A serene home in Taupō unites breezy neutrals, soft textures and furniture with relaxation in mind.
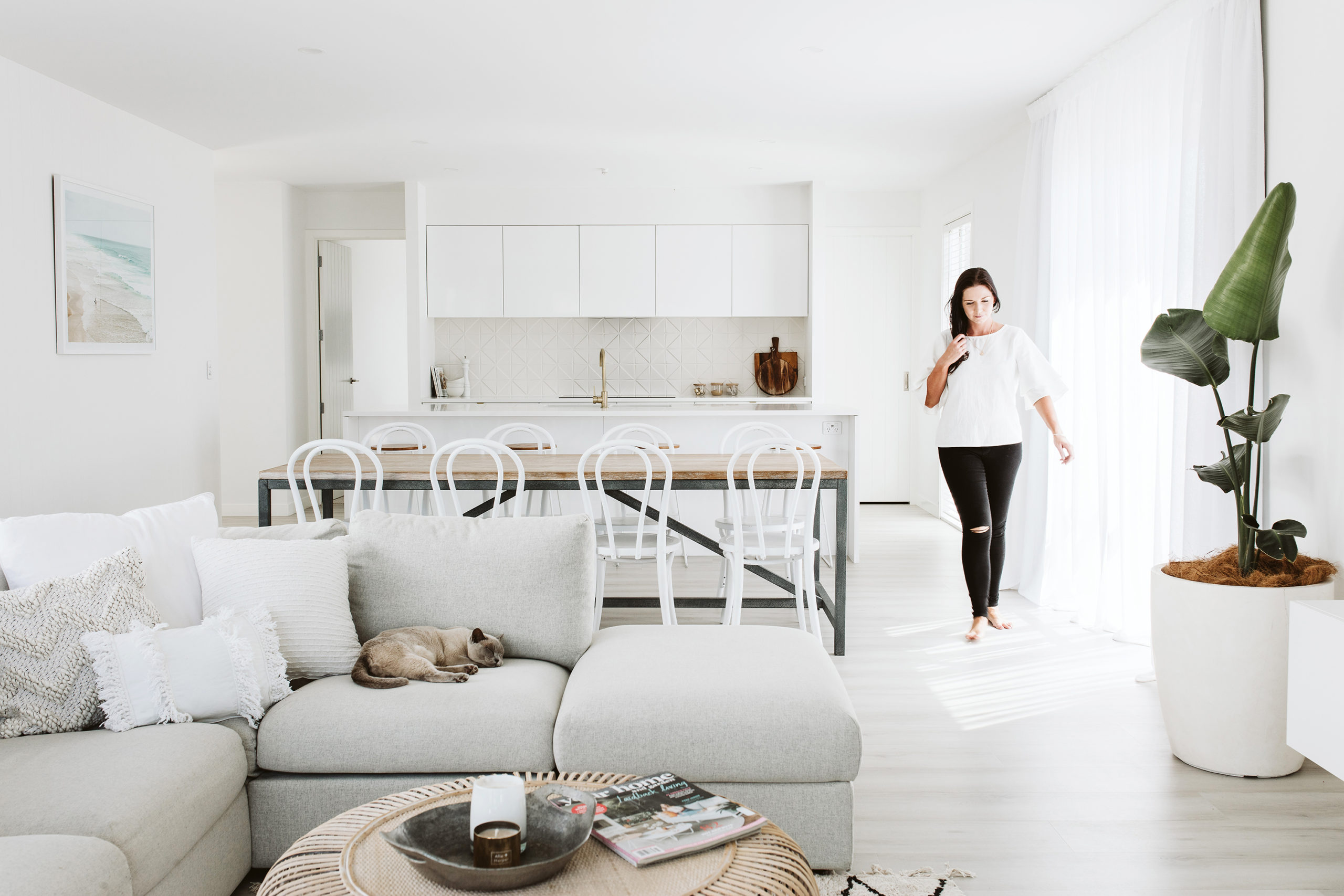
Meet & greet
Selena McWilliam, business owner and interior designer, with daughter Jordyn, 11, and Burmese cats Polar and Egypt.
When Selena McWilliam and Mike Austin first visited the empty 942sqm section at Botanical Heights in Taupō, they were drawn in by its beautiful vista. Its breathtaking view stretched out across the town and its surrounds, towards Lake Taupō and Mount Tauhara. The business owner and interior designer knew she wanted to wake up to this view each day; so it formed the perfect starting point upon which to build a new dwelling with daughter Jordyn, 11, in mind. After living in a bungalow in Taupō, the family was ready for a change of scene and a new project to undertake.
At the time, Botanical Heights was a new subdivision, which was almost entirely populated. When a few sections became available that included the view, they snapped up the chance to make one theirs.
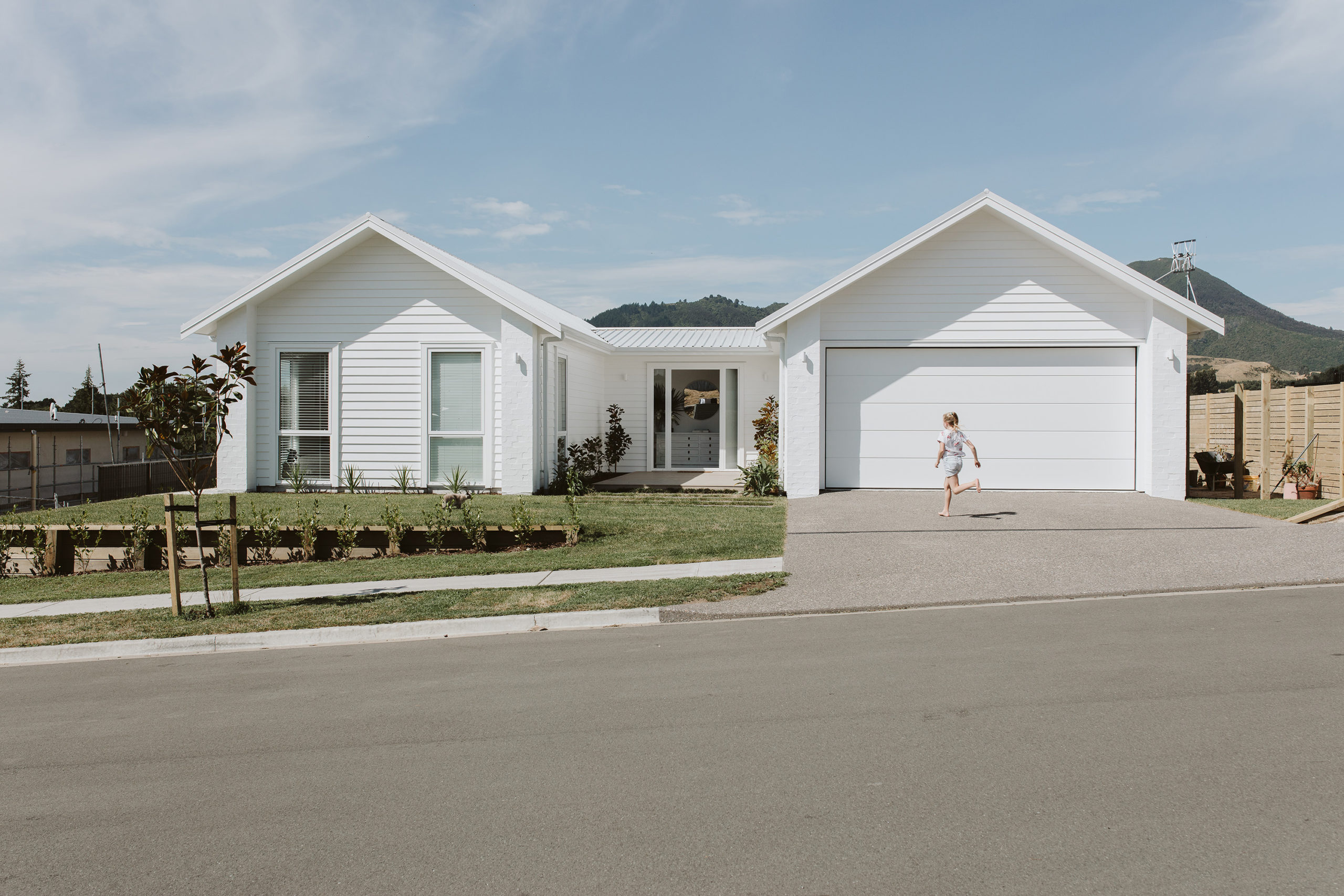
The planning
The house plans were drawn by Mike, a builder, who built the house. A steep slope defined the section, meaning they needed to level the land before building. The proposed timeframe of seven months for the build was followed, and it was during this time that Selena and Jordyn lived in a bach in nearby Two Mile Bay.
When the building began, Selena started planning the interior design throughout. She had just the look in mind. “I’m becoming known for quite a pared-back look with the interiors I create,” she says. “I love a coastal, bright feel with lots of natural light. I always start a project by deciding on an overall look that I want to achieve and a feeling I want to evoke in people when they walk through the door. In this instance, it was a holiday-at-home feeling.” To that end, she approached every room with a luxurious and coastal aesthetic.
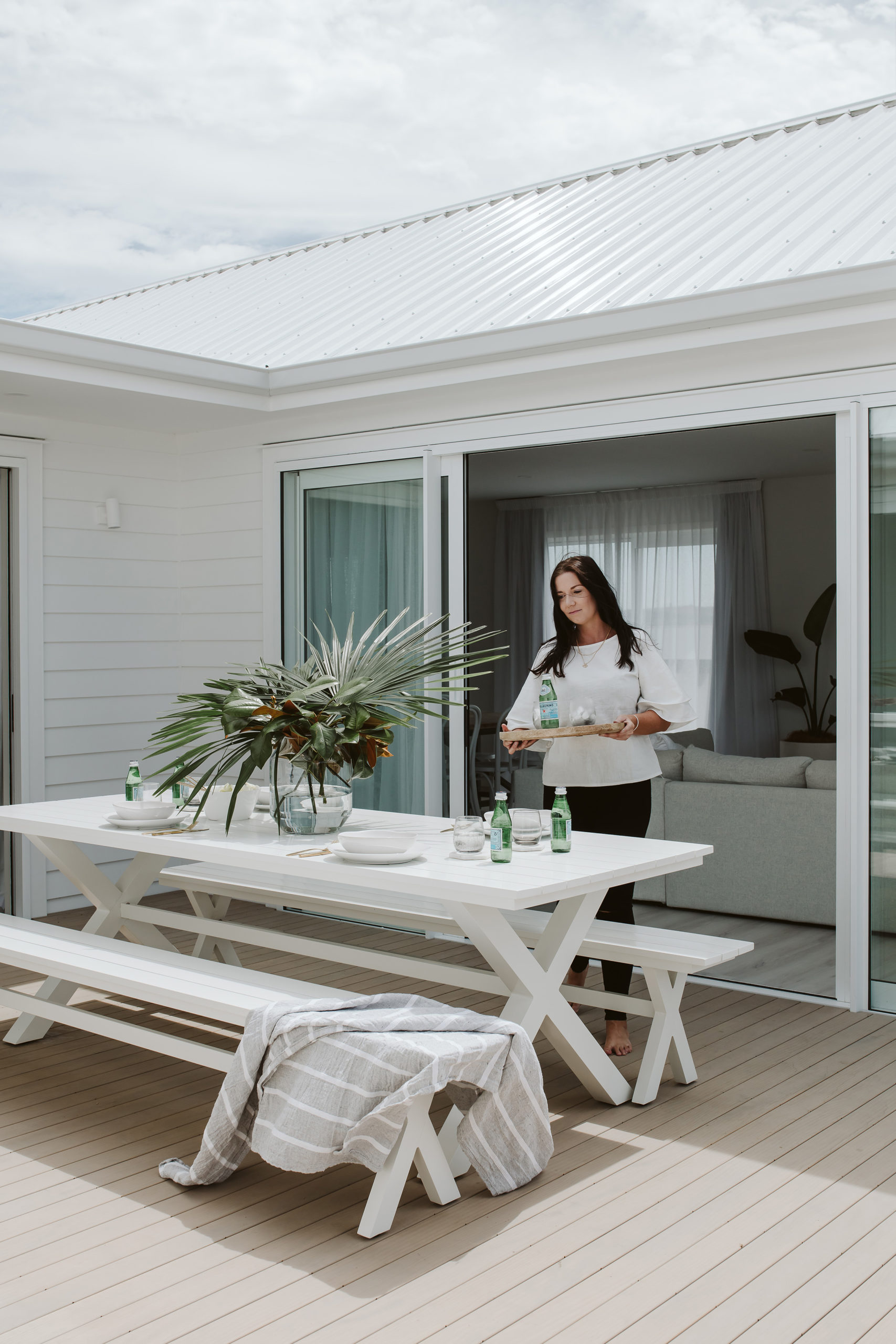
The layout
With its clean, simple street frontage, the home offers a glimpse of what’s to come indoors.Two gable-pitched pavilions surround a central pathway and planting that leads to the front door. “One of the things that was important to us was making a nice statement with the entranceway leading into the home,” says Selena. “It sets the scene for what’s inside the house.”
A beautiful set of drawers, previously turquoise, which Selena painted white, enhances the foyer, complete with a large, circular mirror.
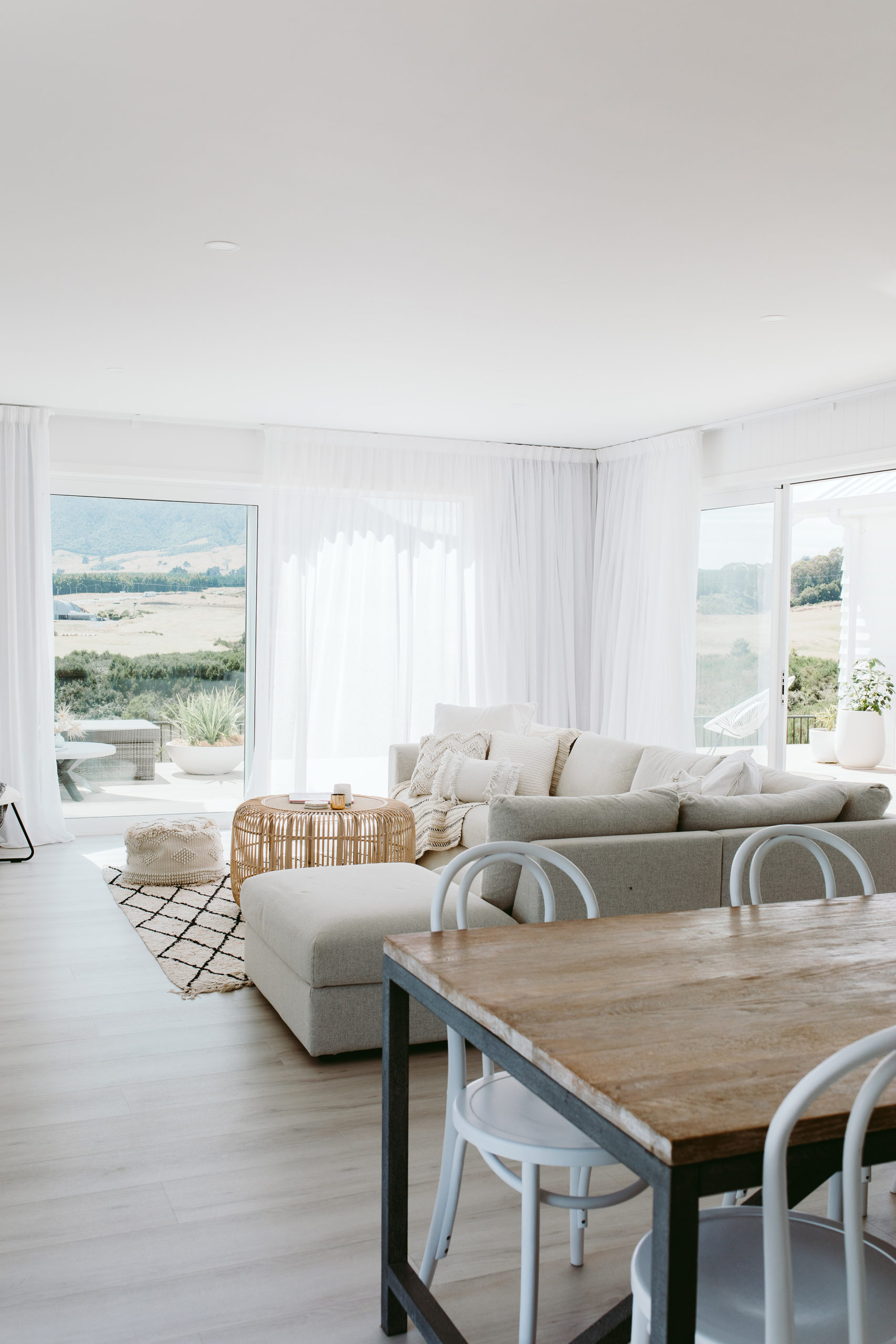
The home is pavilion-style, laid out in an H-shape. Jordyn’s bedroom and the entranceway join the two wings. “Jordyn gets the best views in the house,” says Selena. “The other three bedrooms form one wing and the kitchen, dining and two lounges form the other wing. It works well for reducing noise, and the second lounge is great for Jordyn and her friends to chill out in and watch movies.”
Personal style
The tranquil holiday-at-home feel instantly makes itself known once you enter the home, with the walls painted in Resene Alabaster and the hallway carpeted in a soft, pale loop-pile carpet. The front lounge with its pale floorboards also provides a serene backdrop.
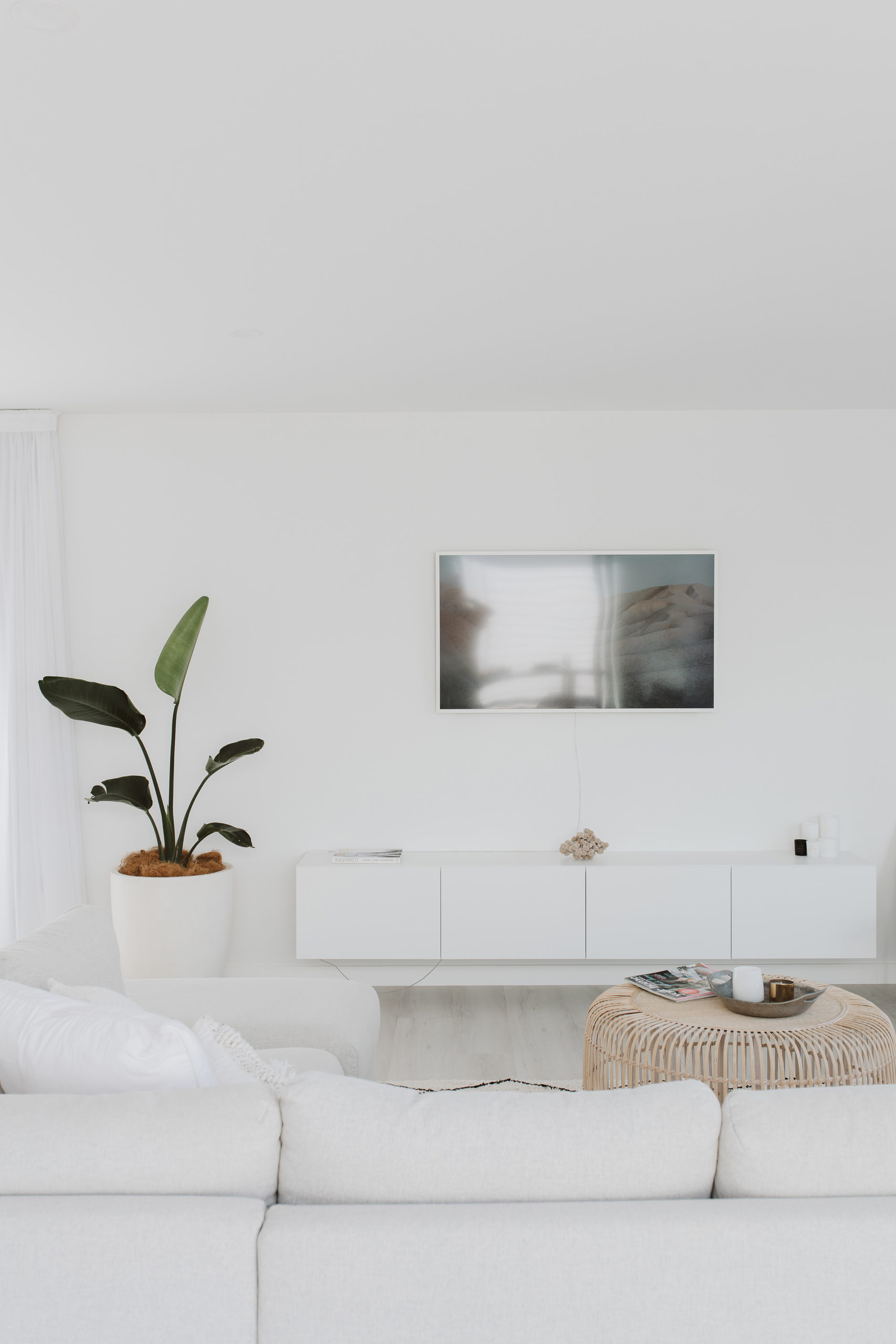
“I love my neutrals – there’s always a chance to bring in colour. Resene Alabaster is neutral but not too cold. It’s warm, without throwing away colours, and it doesn’t bring out yellows or grey – I love it.”
The tall windows ensure the main living and main bedroom maximise the stunning views and help bring in plenty of light. The furniture is in pale or wooden tones, with couches oozing comfort and softness. “With the furniture, I wanted to bring in warmth and a feeling of texture for the space as it’s so white,” says Selena.
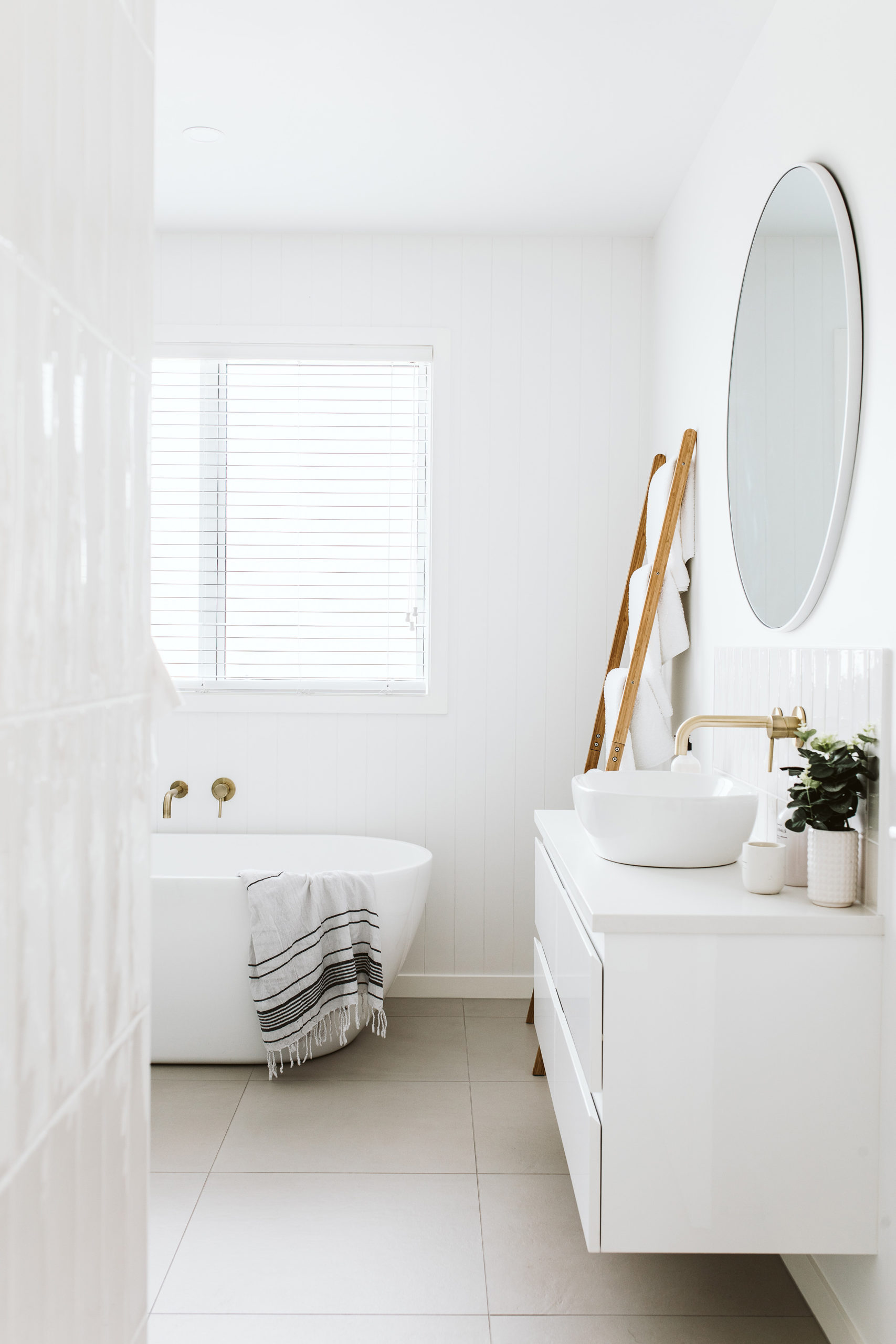
“They also had to be family friendly, so the covers can be removed for easy care.”
Character was added by way of a V-groove panel in each room and undulating tiles on the bathroom walls and showers.
Storage in the attic means there is little clutter on the home’s surfaces. “It’s an absolute godsend for storing kids’ toys, Christmas trees and everything else. It allowed me to keep the house more minimal and only have what we regularly use in the house.”
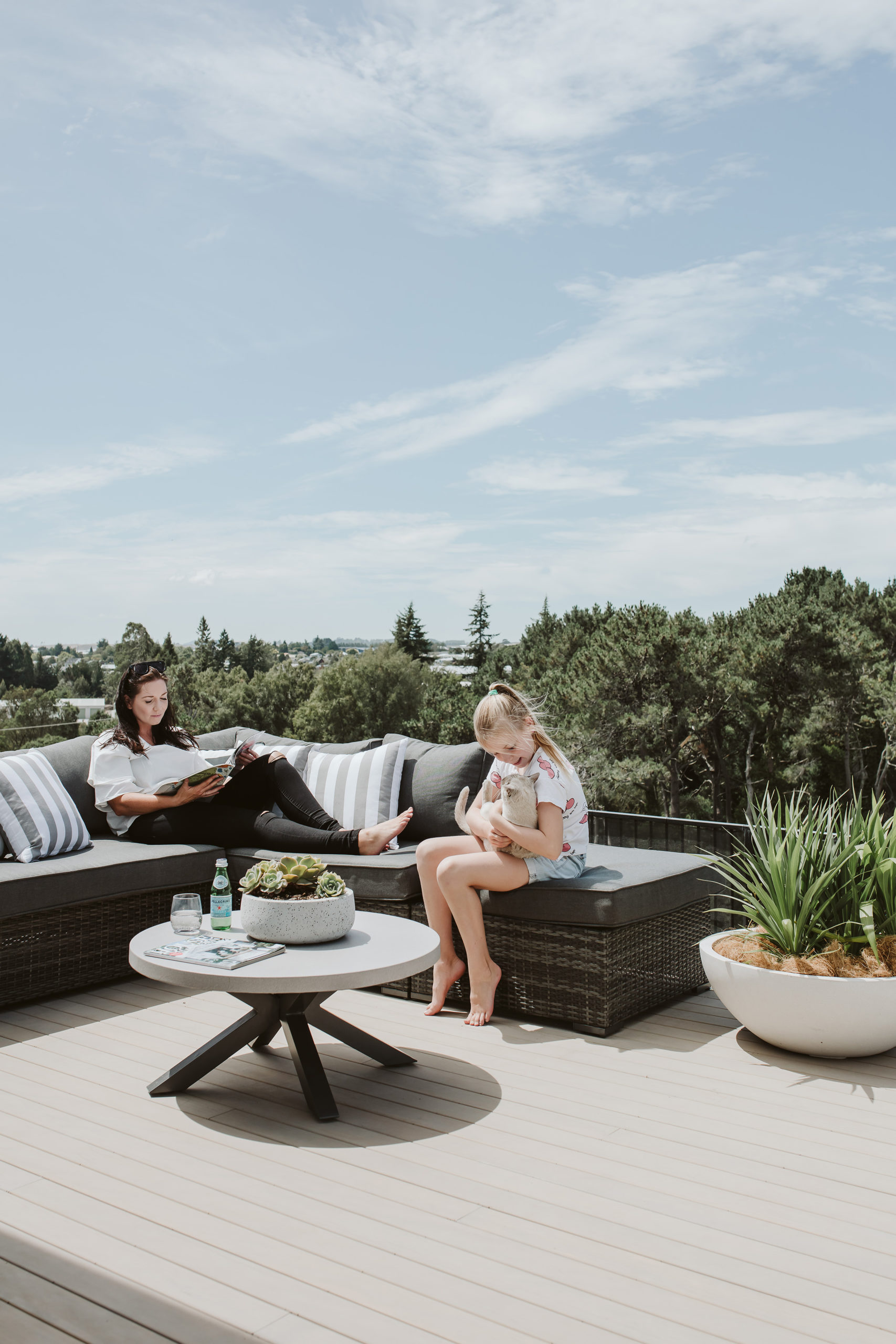
Outdoor flow
With the house designed in an H-shape, the deck connects the whole home making the flow from indoors to outside seamless. “It’s nice to walk between the different areas, especially in summer,” Selena says.
The deck takes in an outlook across the town, or if it’s too windy, a central courtyard provides shelter and a hidden place for meal times. “The house is in a high-wind zone, we didn’t realise how windy it would get,” she says.
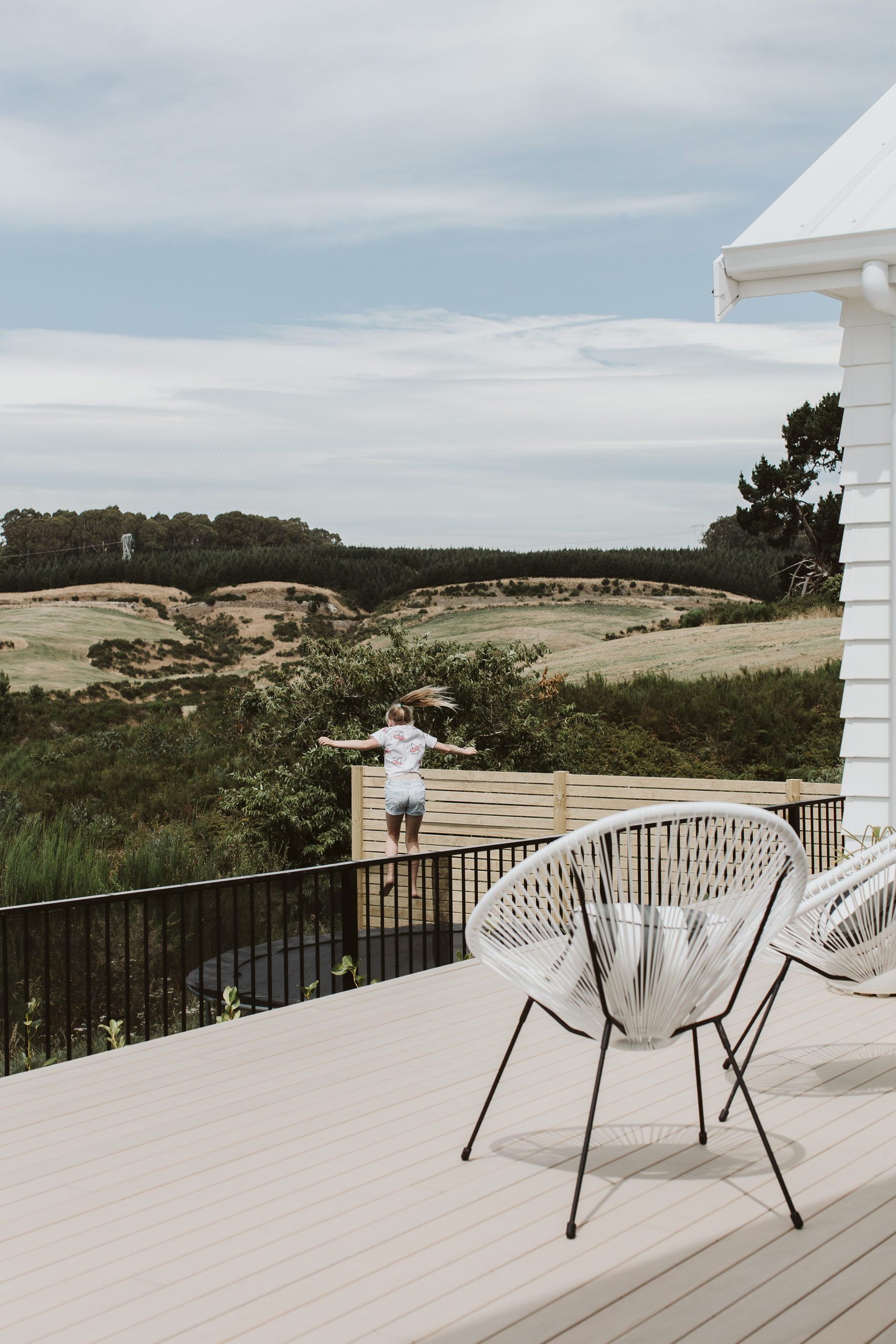
A space to entertain
A pleasure to cook and entertain in, the kitchen/dining area is Selena’s favourite space. “It has a lot of natural light, lovely finishes such as beautiful tiles and brass taps and it’s got a nice feel to it.” Her highlights are how the fridge is hidden in the scullery, the abundance of storage and there’s no shortage of workspace on the three metre-long kitchen island.
Although this home has been a labour of love for the family, Selena and Jordyn are now setting their sights on their next Taupō adventure.
Words by: Catherine Steel. Photography: The Virtue
EXPERT PROJECTS

Create the home of your dreams with Shop Your Home and Garden
SHOP NOW











