A whimsical family home in Whitford has layers of luxurious textures and living spaces.
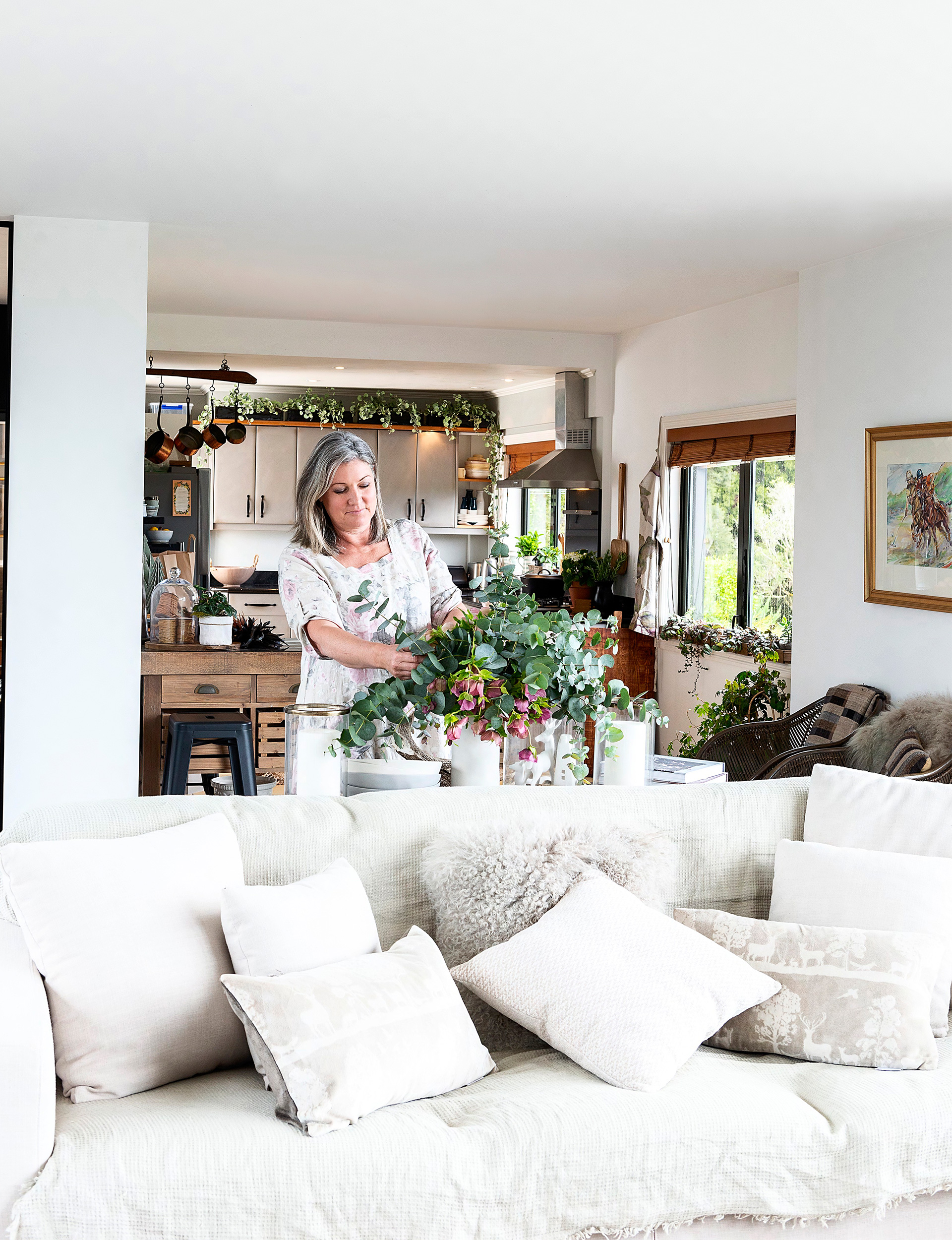
This Whitford home will inspire you to leave the city behind
Past a yellow diamond road sign, a horse rider at sunset, you’ll find the entrance to the Purvis family home. With a dressage arena and stables to the left, horse paddocks to the right, visitors are greeted by a few curious faces as they make their way down the drive towards a converted cedar barn.
When Fiona Purvis and husband Will first pulled up to the Whitford lifestyle property in southeast Auckland four years ago, the building stood alone, already transformed into a three-bedroom home. But having lived in 17 properties over the past 30 years of their marriage, they could see more potential for their new residence and set about adding a modern L-shaped extension, as well as getting to work on the site’s equine features for their four horses.
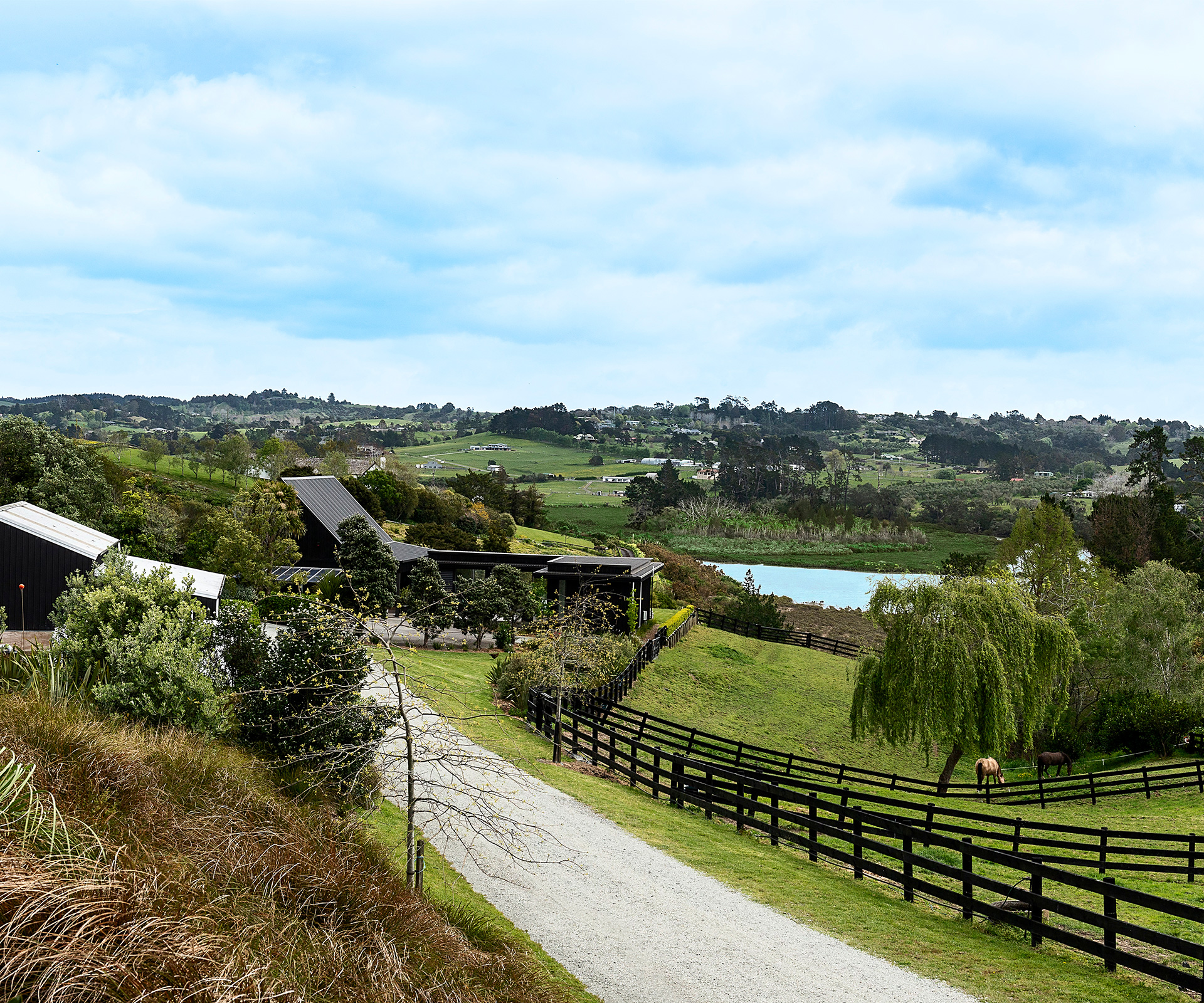
Having both grown up on farms – Fiona in Marlborough and Will in Southland – the couple are always looking for their next project, preferably an ongoing one. Parents to three adult children, Henri, Claudia and Northern Mystics netballer Storm, they tried to live in town for Will’s career in banking, but they got bored in a heartbeat. “It was lovely but it was almost too easy,” says Fiona. “We’d get up, and it was like, ‘What do we do today?’”
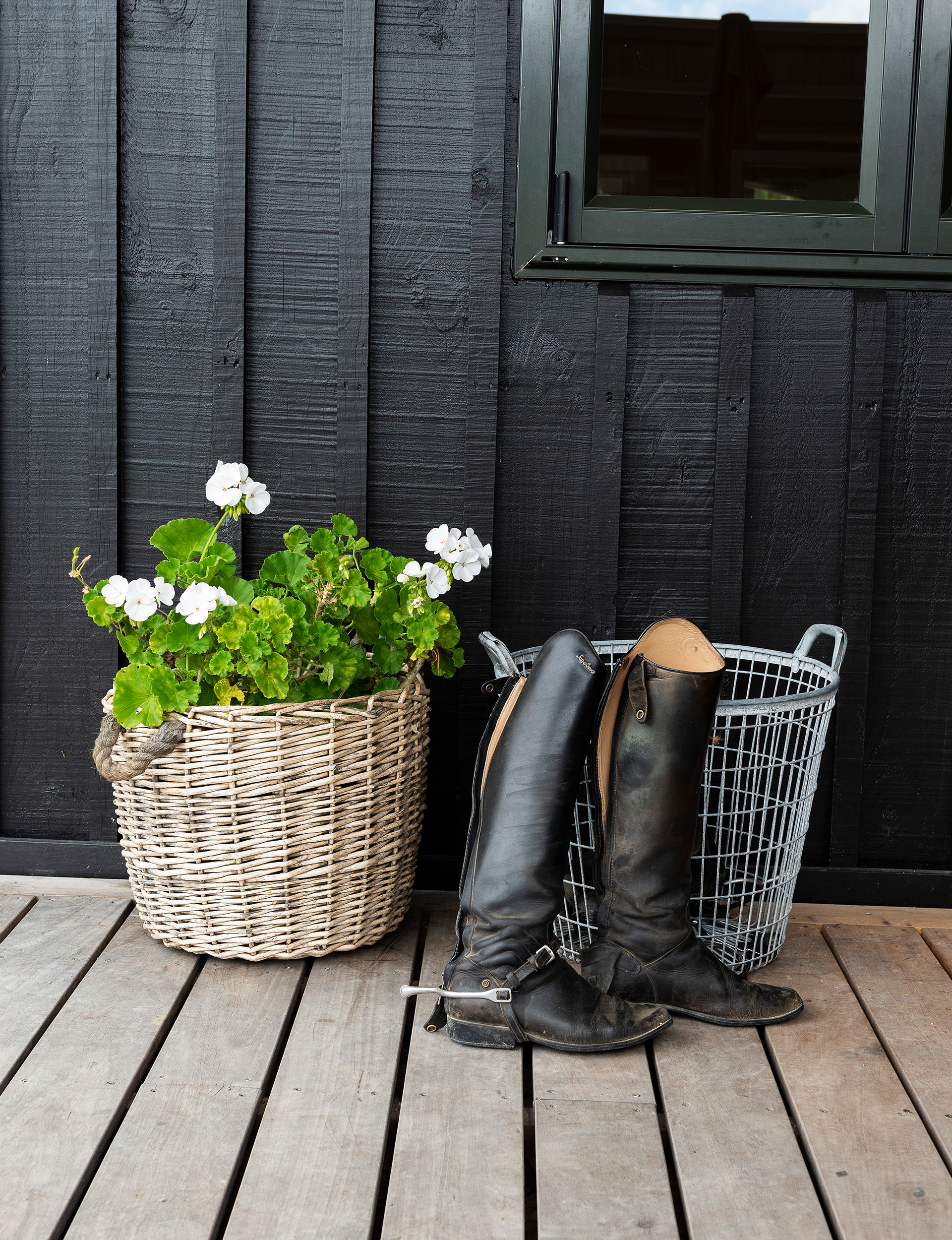
While Fiona says the water view was what attracted them at first – the home overlooks the Turanga estuary, towards the township of Howick, with Auckland City behind – they’ve fallen in love with the open, green spaces of the surrounding Clifton Road peninsula. The Whitford Bridleway winds around the front of the house and Bev McConnell’s renowned Ayrlies Garden is just a short stroll up the road. “It is beautiful in that respect. We can just wander out the gate and venture around the corner.”
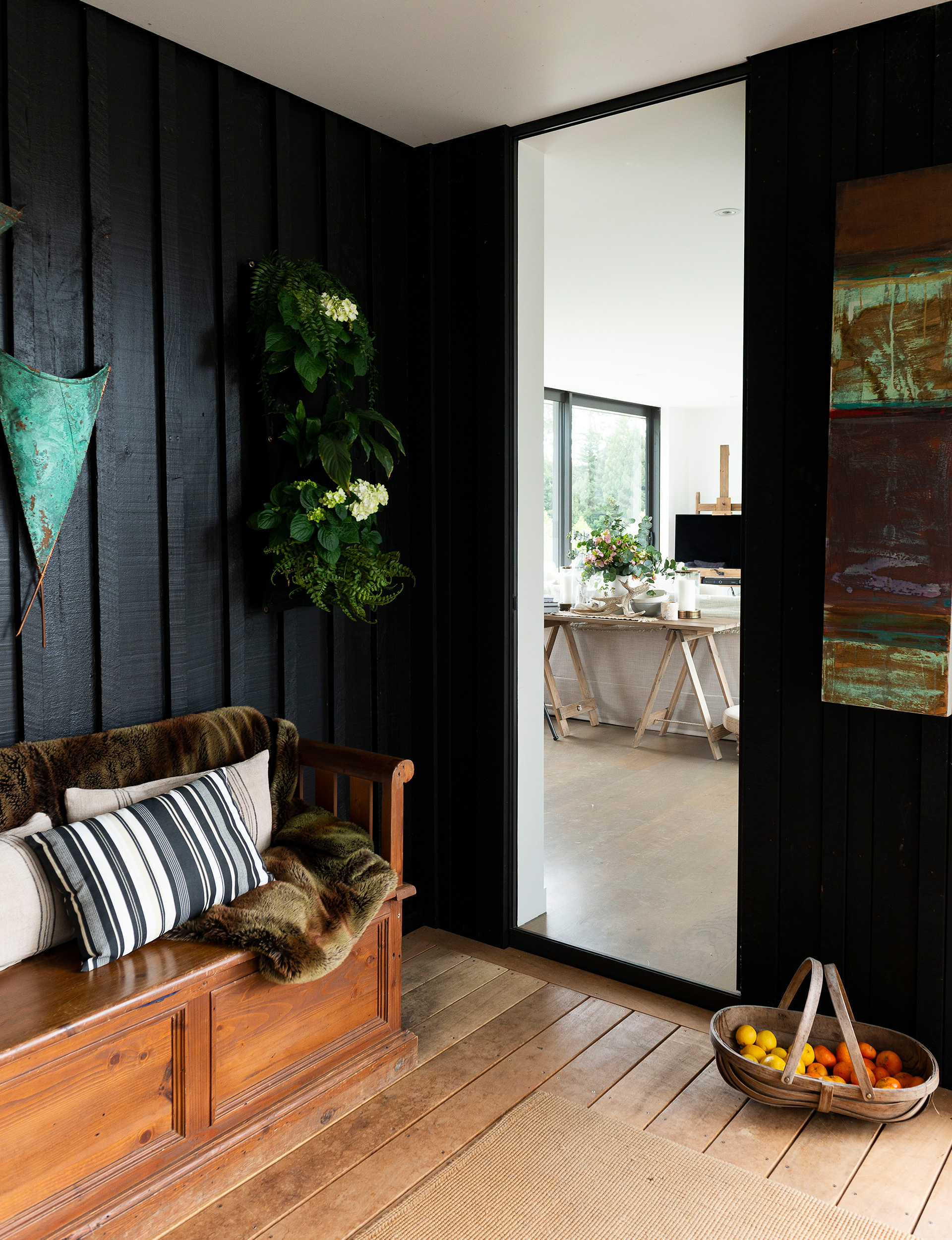
The lifestyle block itself seems to meander beyond its boundaries, with green space borrowed on either side from the neighbours – one with native bush, the other a paddock with beehives – giving a panoramic view and privacy. The trompe-l’oeil effect is most noticeable in the extension’s living room, a new central point of the home with large floor-to-ceiling doors on either side which frame the view before you even walk in.
The addition, with another lounge, bathroom, and bedroom beyond, was designed by Darren Jessop of Jessop Architects based on passive-home principles. Built using innovative construction techniques, and some imagination, this naturally energy-efficient and healthy addition is as cosy as it is ecologically conscious.
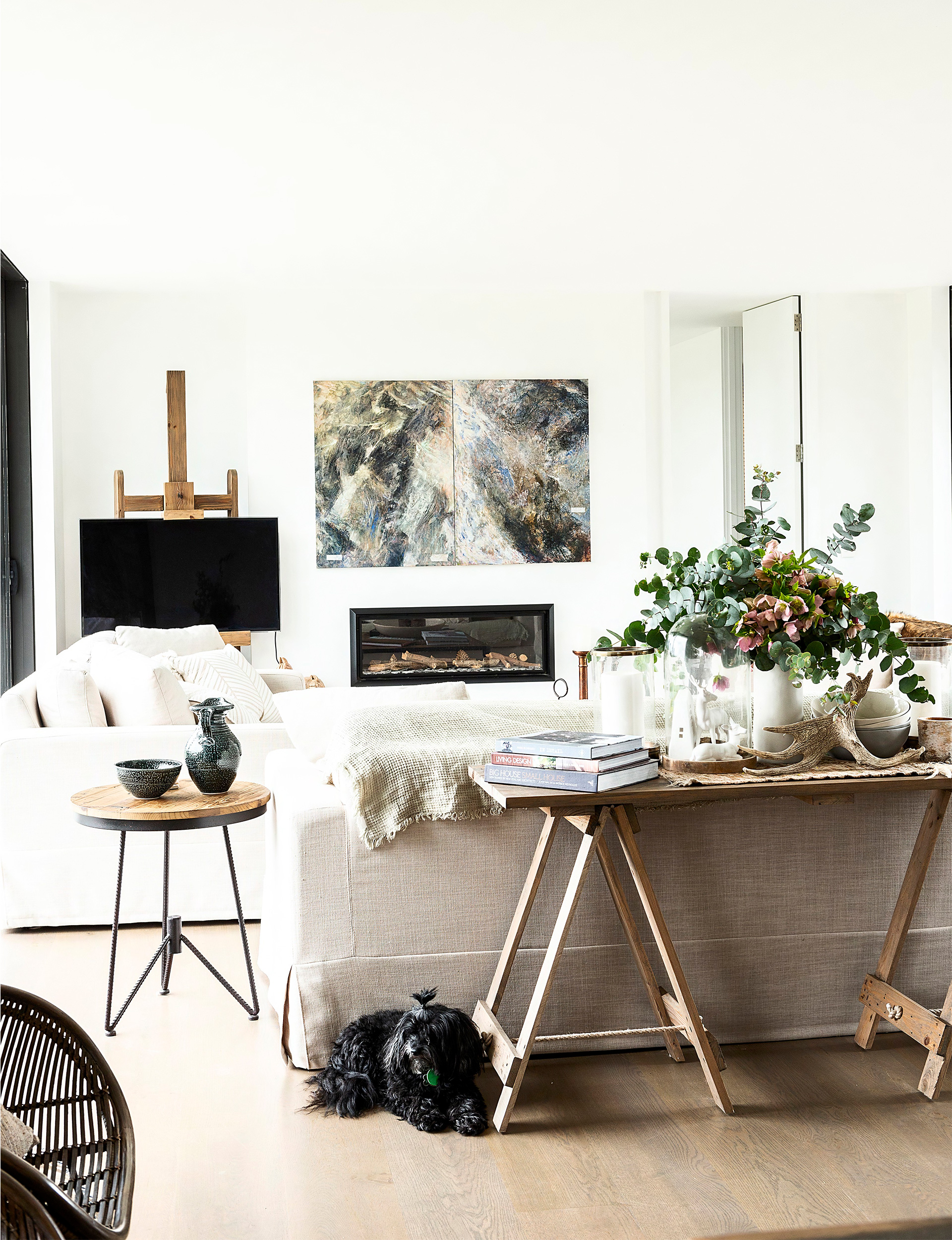
With a view to intelligent living, the building stage required a lot of love and care to ensure the home would be an effortless place to live. Those large, triple-glazed sliding doors, for example, were purpose-built, and every cedar plank had to be placed just so to ensure the exterior was airtight and properly insulated. “Our poor builder,” says Fiona. “He wanted to quit 10 times!”
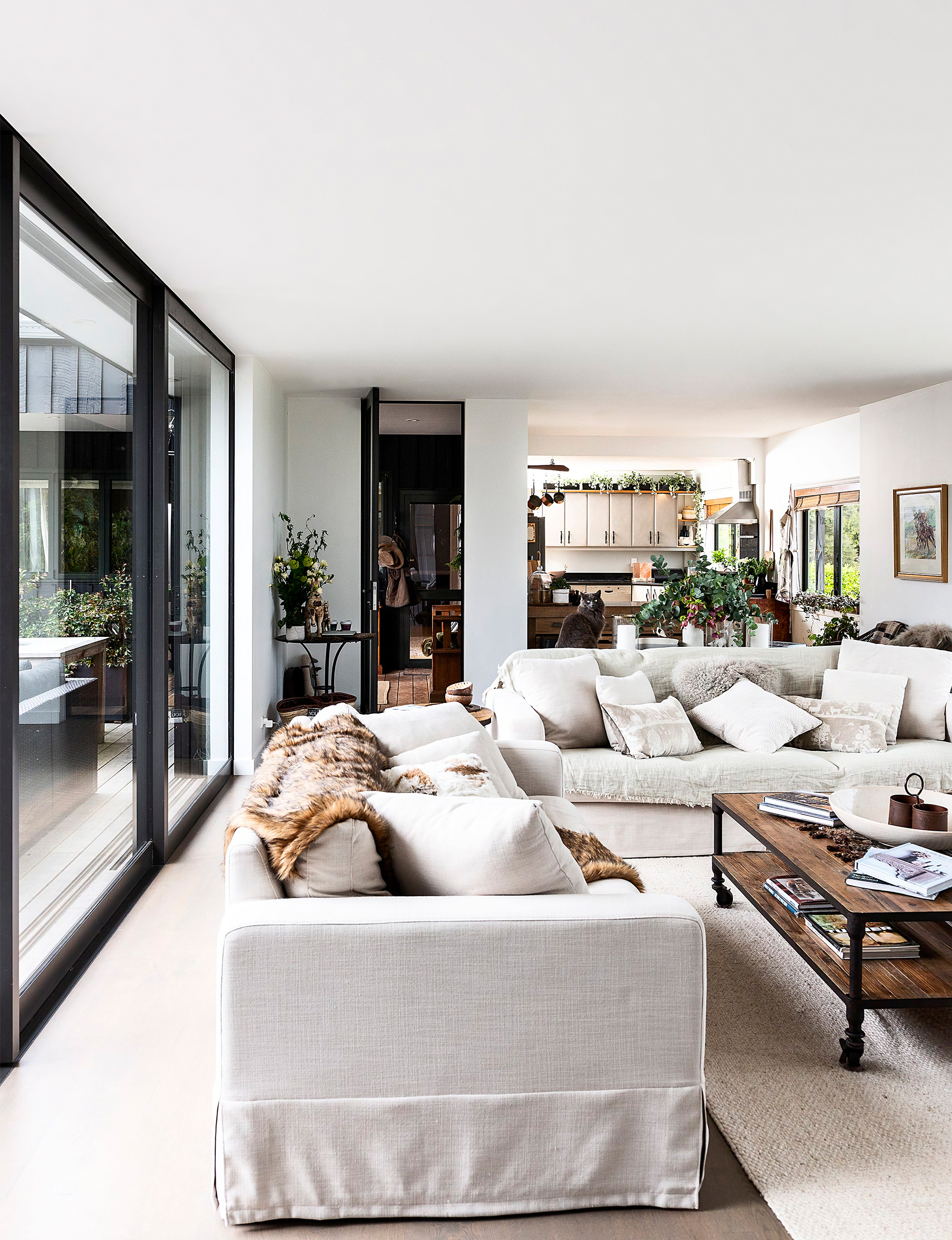
The couple’s perseverance with the passive-house design paid off, with this zone of the home having a comfortable atmosphere that belies its meticulous, minimalist style – the family can watch the wind rage in complete silence and take in the evening stars unobstructed. “In the evening, the sky is the most beautiful part about the place,” says Fiona. “The sunsets are amazing and it’s forever changing. The doors go right to the ceiling, so you get a much bigger picture.”
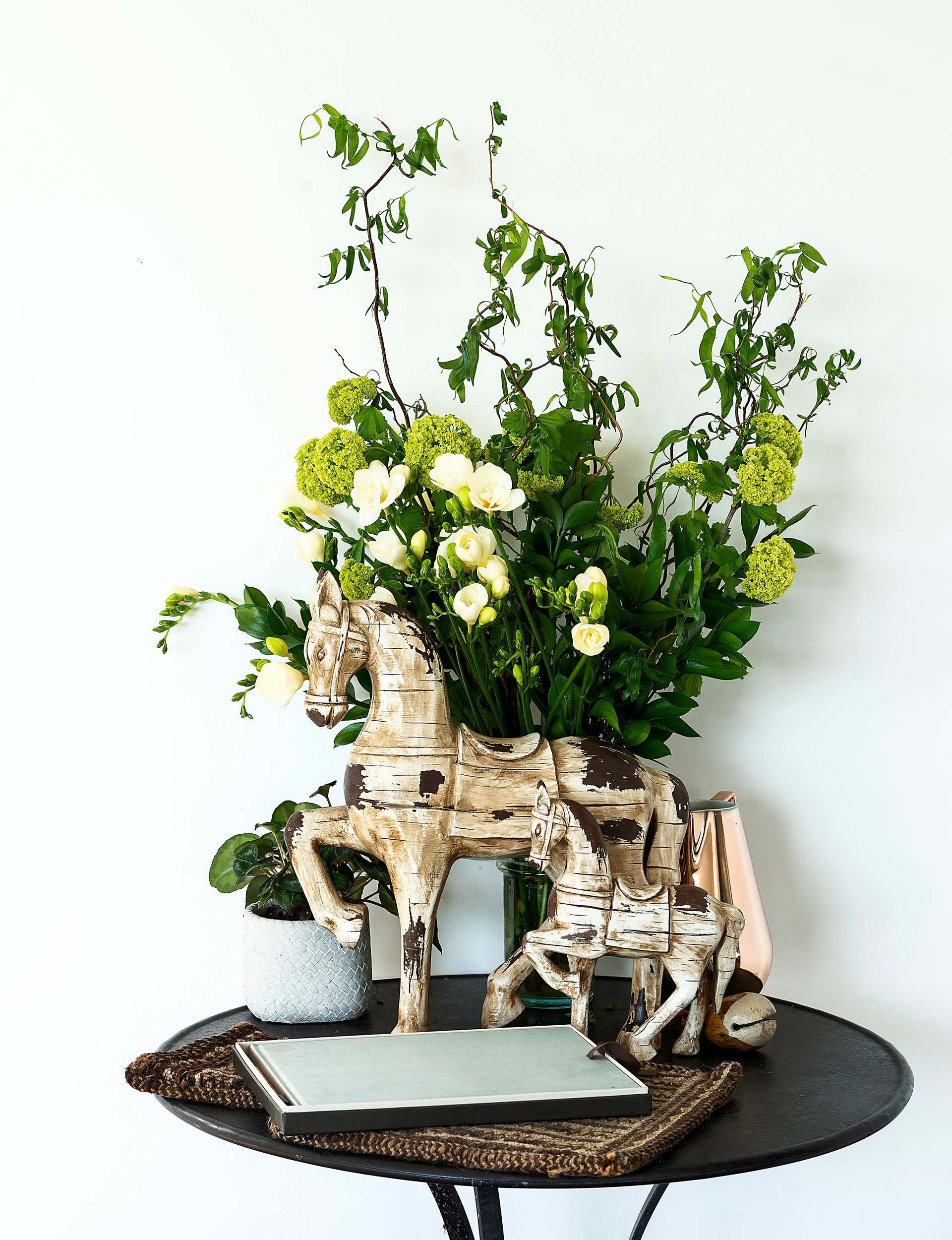
Inside, an unframed artwork was the basis for the living area’s palette, a mixture of warm and cool tones, soft and strong textures. Created by Nelson-based multimedia artist David Ryan, and given to Fiona by her parents for a significant birthday, the focal point depicts the Southern Alps from above, capturing the elemental aspect of nature, and the human quest to map this. “He literally tramped the mountains to do this artwork but he’s almost levitated above it to paint it down below… It’s very clever.”
Fiona believes her love of texture comes from a stint as a showroom manager for James Dunlop Textiles in their former hometown of Christchurch. While landscape design was her focus when living in the Garden City, a move to Auckland has seen her shift her attention inside.
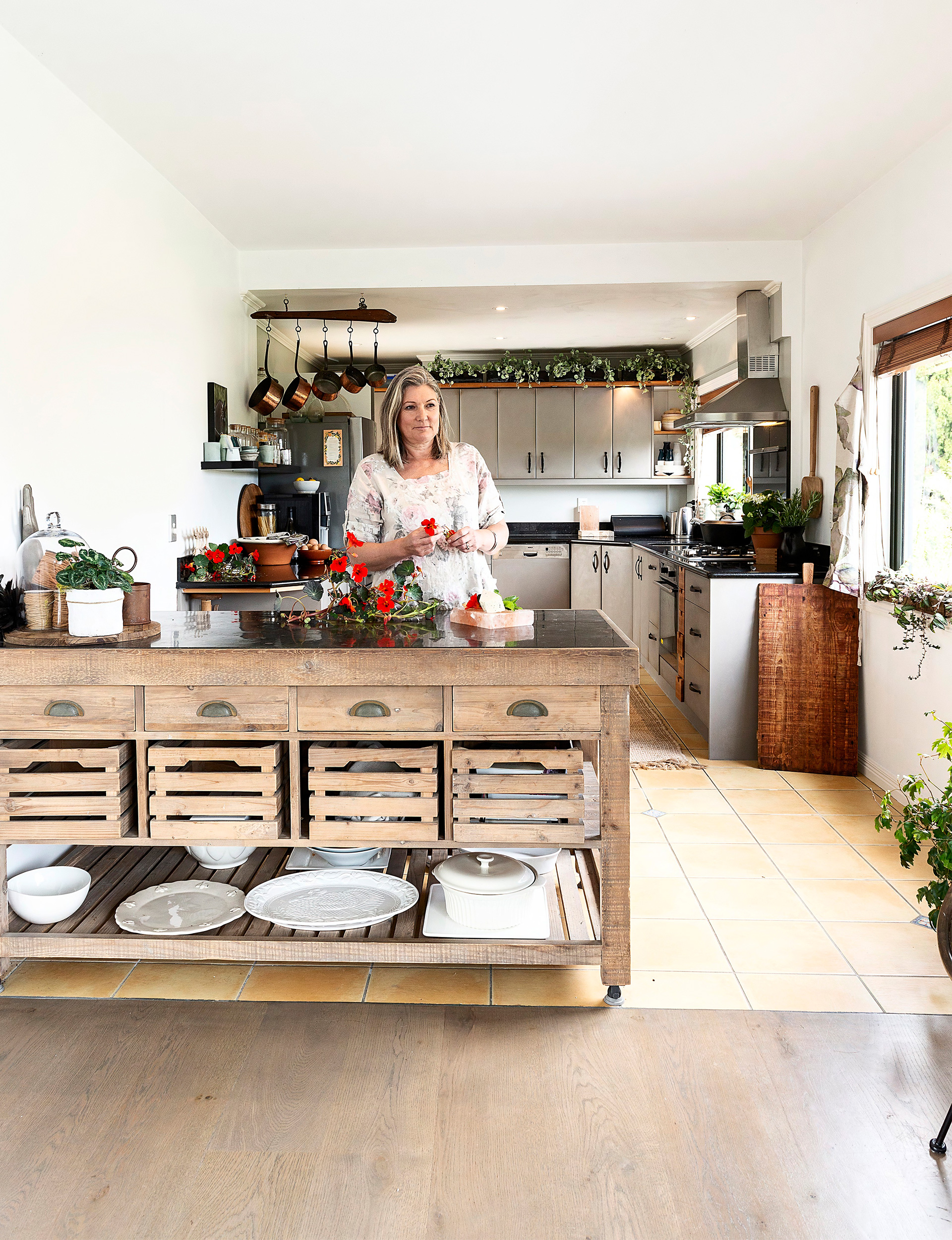
Currently, Fiona is the owner of home store Cinnamon Brown in Howick, which she runs day to day with daughter Claudia (whose other ‘office’ is the dressage arena). Naturally, the items sold in the store follow Fiona’s own charming aesthetic and a number of them find their way to her home, including wooden furniture such as the coffee table, TV easel and kitchen bench by CC Interiors, and soft furnishings from Weave, Furtex and May Time.
Despite the temptation of having new-season homeware constantly at her fingertips, Fiona has owned many of the pieces in her home “for ever” and has found ways to include them in her design to give the interior added character. This approach, along with layering beautiful, touchable textures, from her soft cream couch covers to her striking faux-fur throws, help keep her look more timeless than trendy. “It’s a fine line because you don’t want it to look staged,” she says.
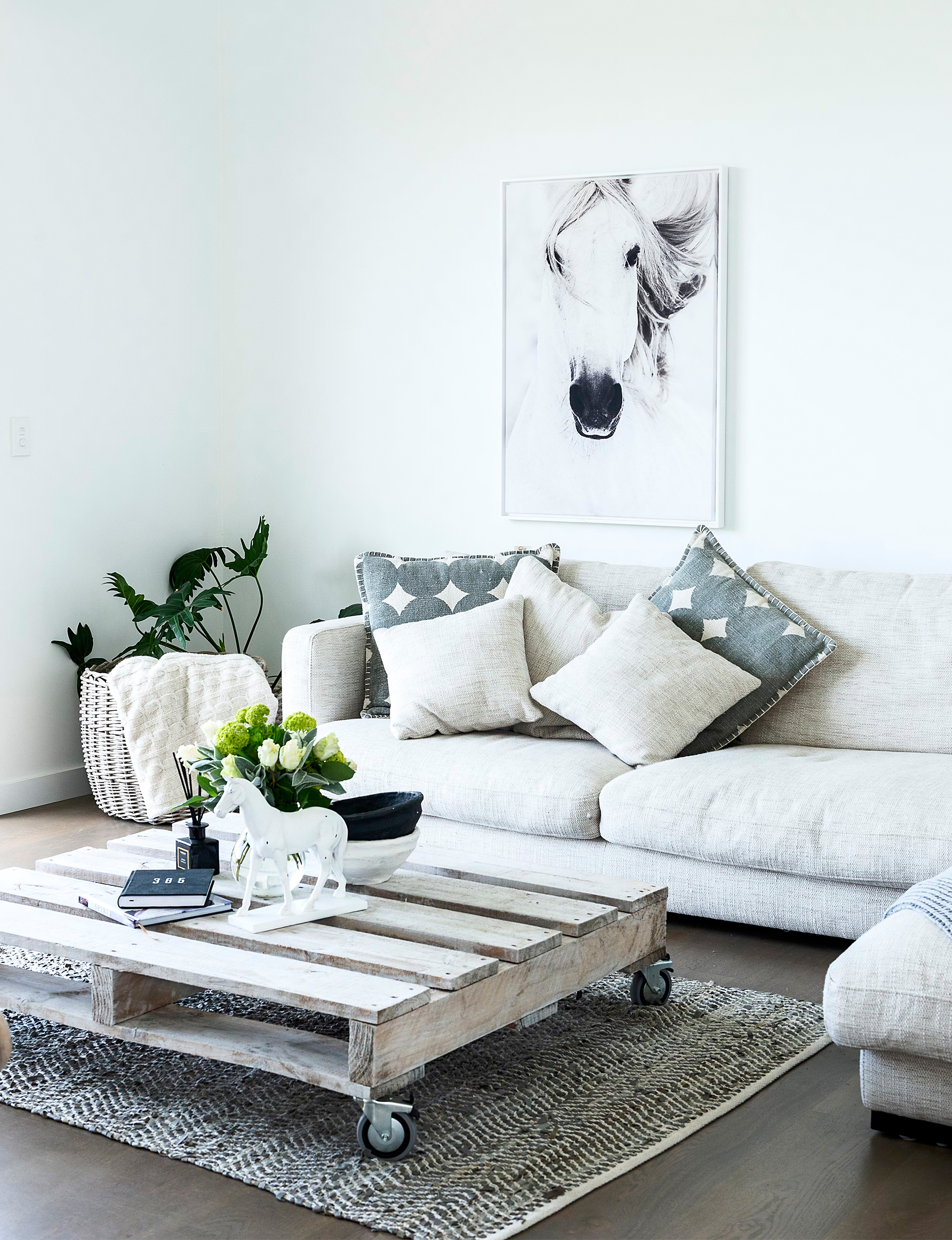
Fiona has left the line between old and new clear in the home, with the original rooms maintaining a mellower colour palette, just as welcoming as their modern white counterpart. The old kitchen directly next to the living-room extension showcases the original terracotta tiles, while the white Formica cabinets have been updated with Vintro chalk paint to give a waxed, aged look – rustic, but not rough around the edges.
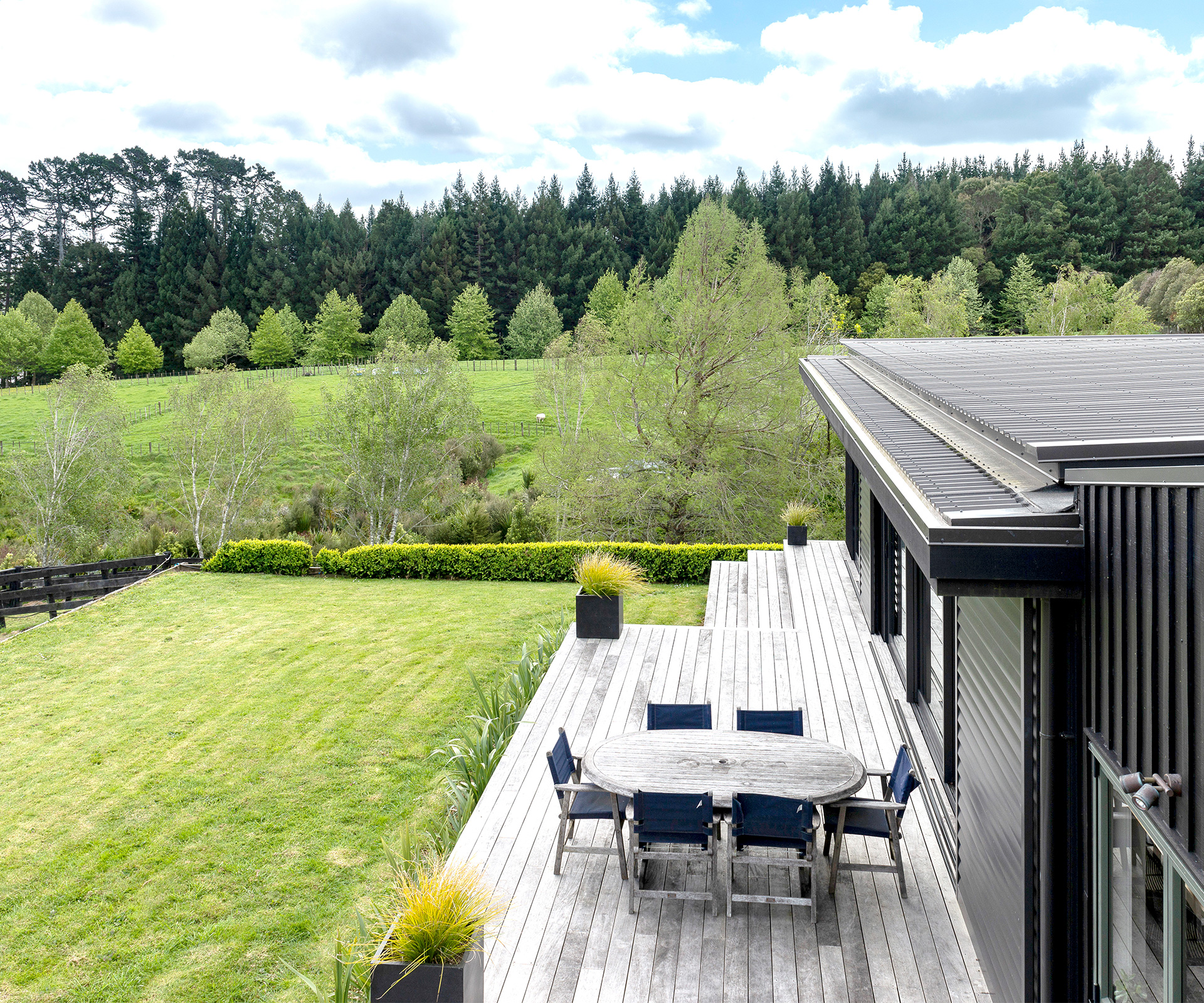
Plush upholstery and family heirlooms are put front and centre in the untouched formal lounge. These include a narrow oak dining table which was crafted by Will’s father and accommodates a family gathering of 10. It’s overlooked by a large gold mirror passed down through the family.
The home seems endless but intimate with a new bedroom tucked away at every turn. The master upstairs, shaped by the pitched roof of the original barn, is its own sanctuary with skylights, exposed beams and an ensuite on a split level.
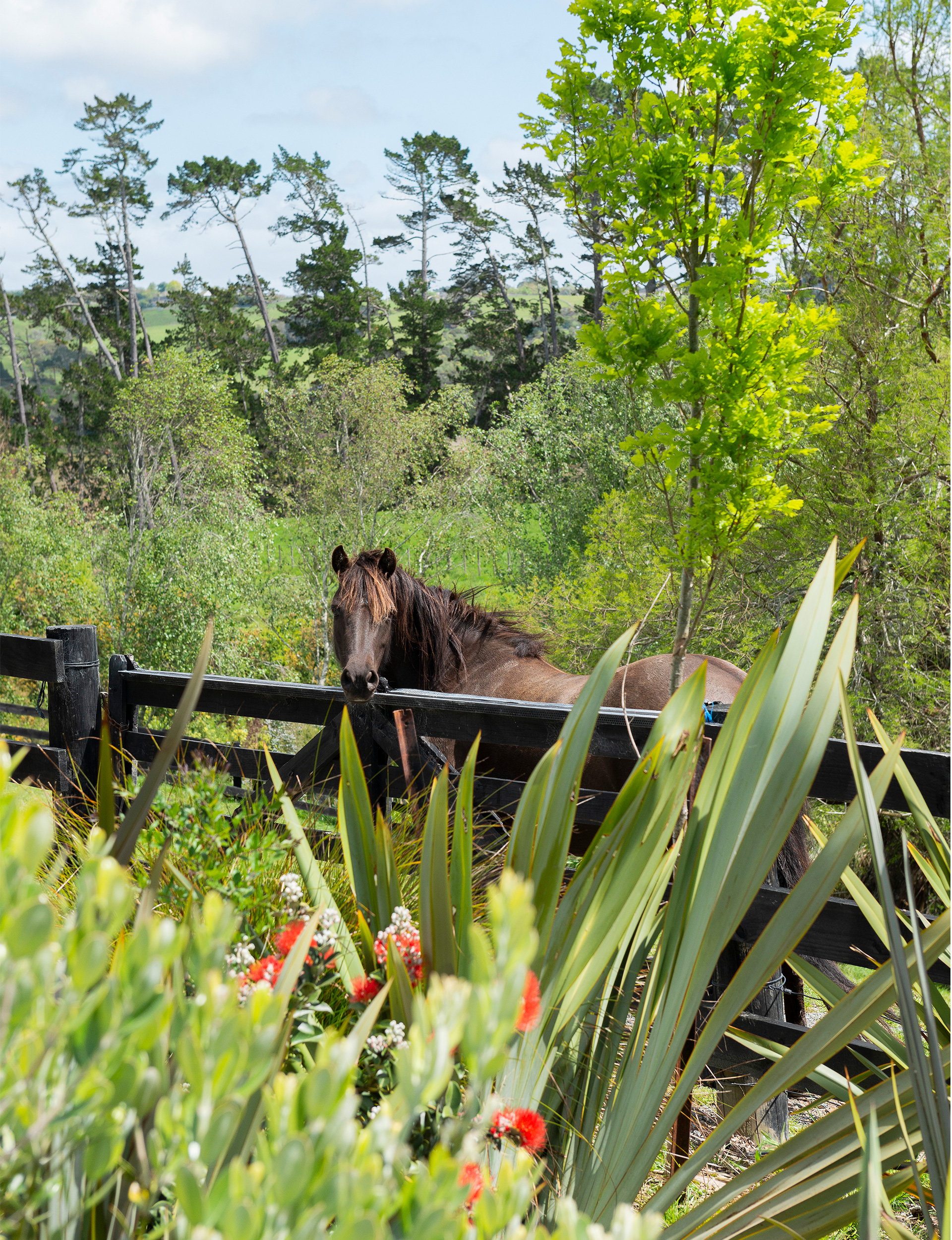
“It’s not a huge house, but it works well as everyone can have their own space,” says Fiona. “I don’t think we need big houses now. I think that era has been. It’s all about comfort and cosiness.”
Words by: Jessica-Belle Greer. Photography by: Helen Bankers.
EXPERT PROJECTS

Create the home of your dreams with Shop Your Home and Garden
SHOP NOW











