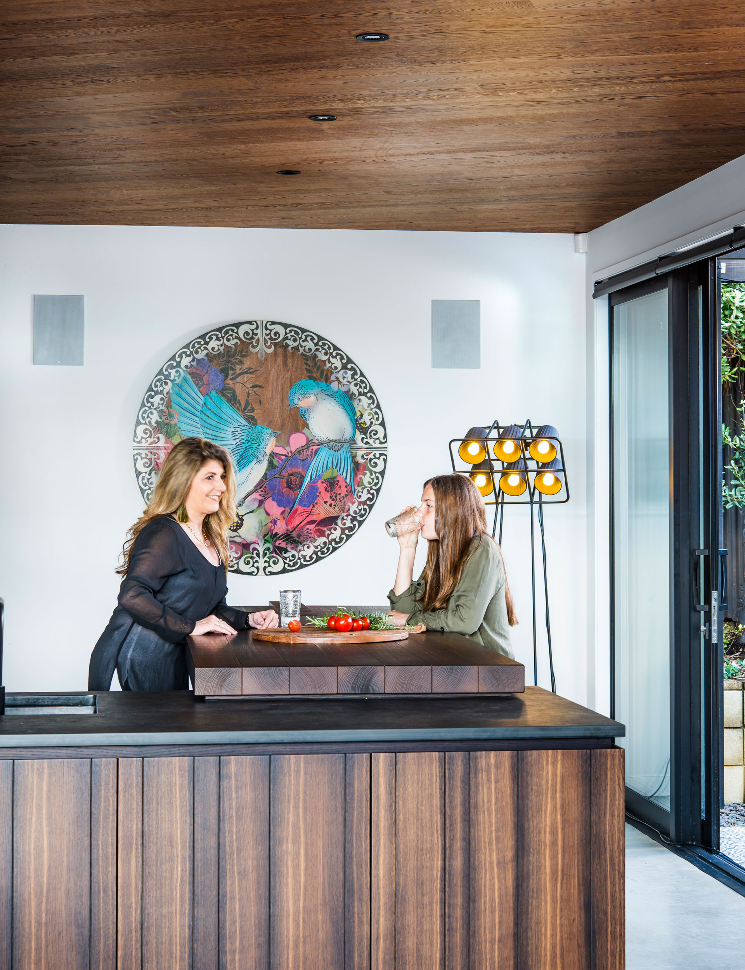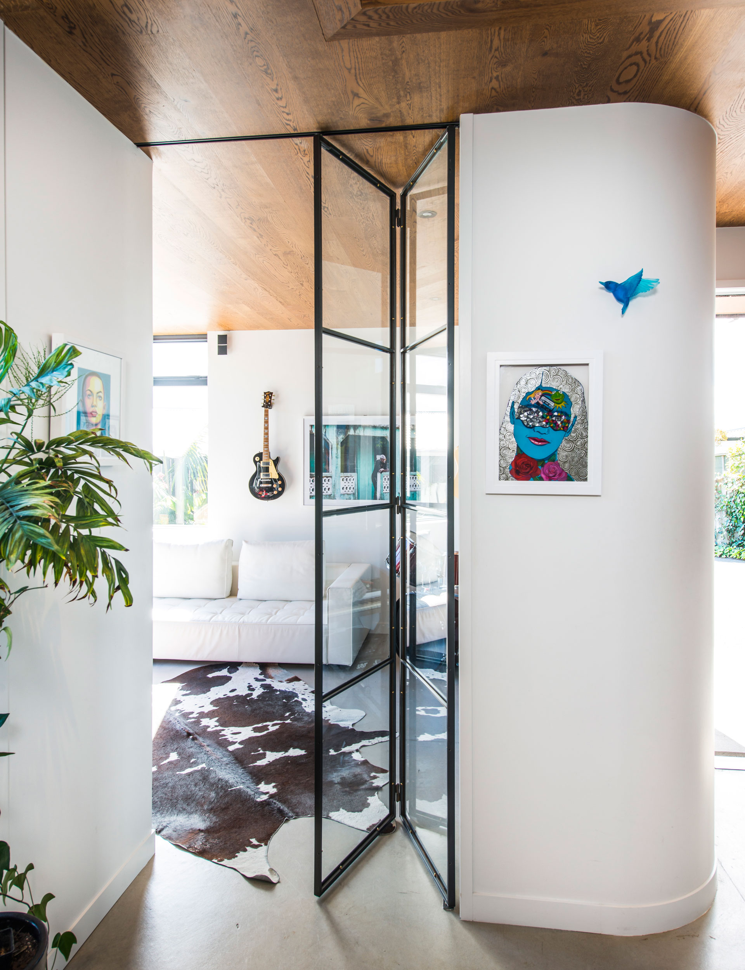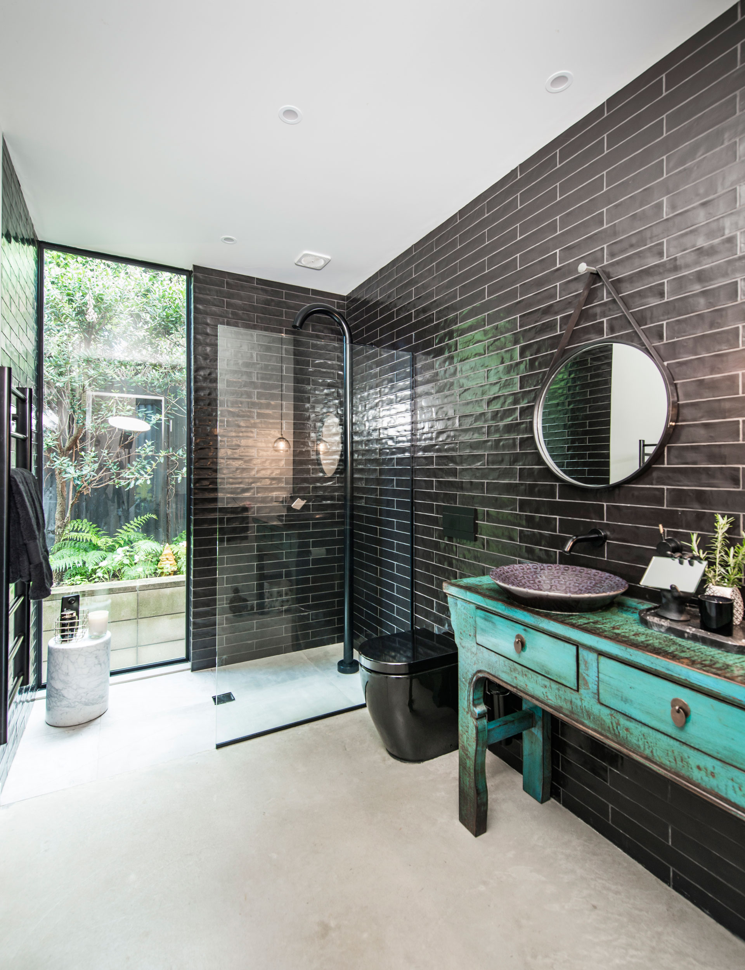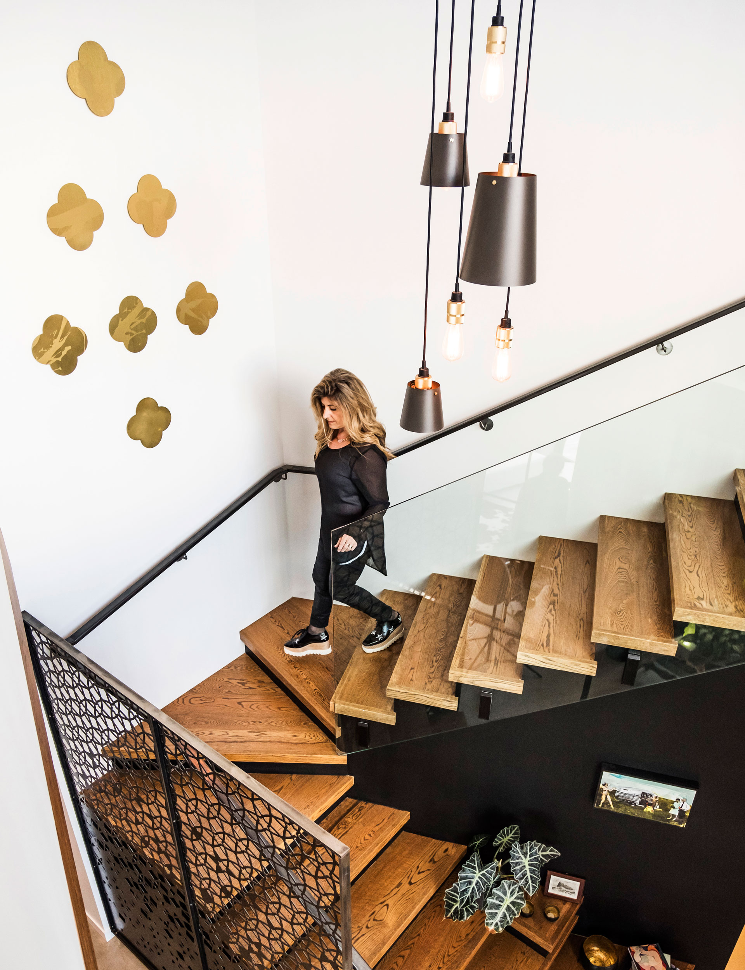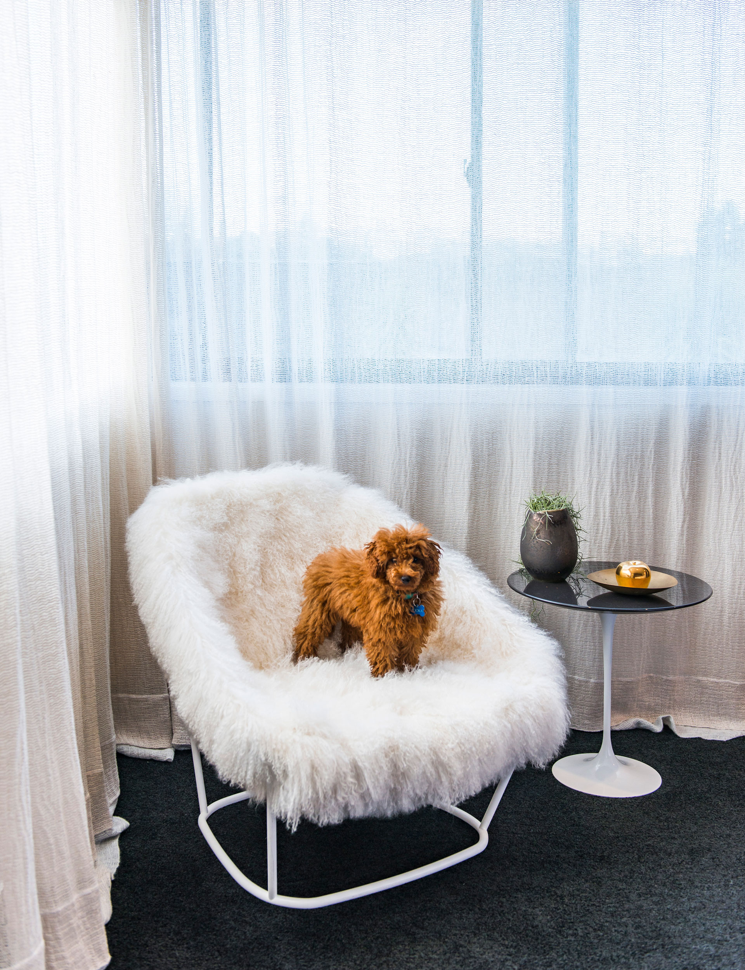To add warmth to her concrete home, Valeria Carbonaro-Laws used layers of wood, patina and colour to create a modern yet rustic space
Inside the Auckland home of Studio Italia owner Valeria Carbonaro-Laws
Valeria Carbonaro-Laws is no stranger to high design. Owner and director at Auckland’s Studio Italia, she’s personally responsible for some of the most exquisite Italian furniture available in these parts. Born in Naples and raised in Milan, Carbonaro-Laws had every intention of joining the family law firm after she’d seen a bit of the world – a trip that included New Zealand.
“I fell in love with Auckland, the freedom and the personal space, so I extended my stay for six more months and now it’s 22 years later,” she says in her lilting accent. Auckland, it seems, loved the stylish, effervescent Italian back. “In America, Italian is pizza and mafia. Here, it means design and culture,” she says. “Who doesn’t want to be thought of like that?”
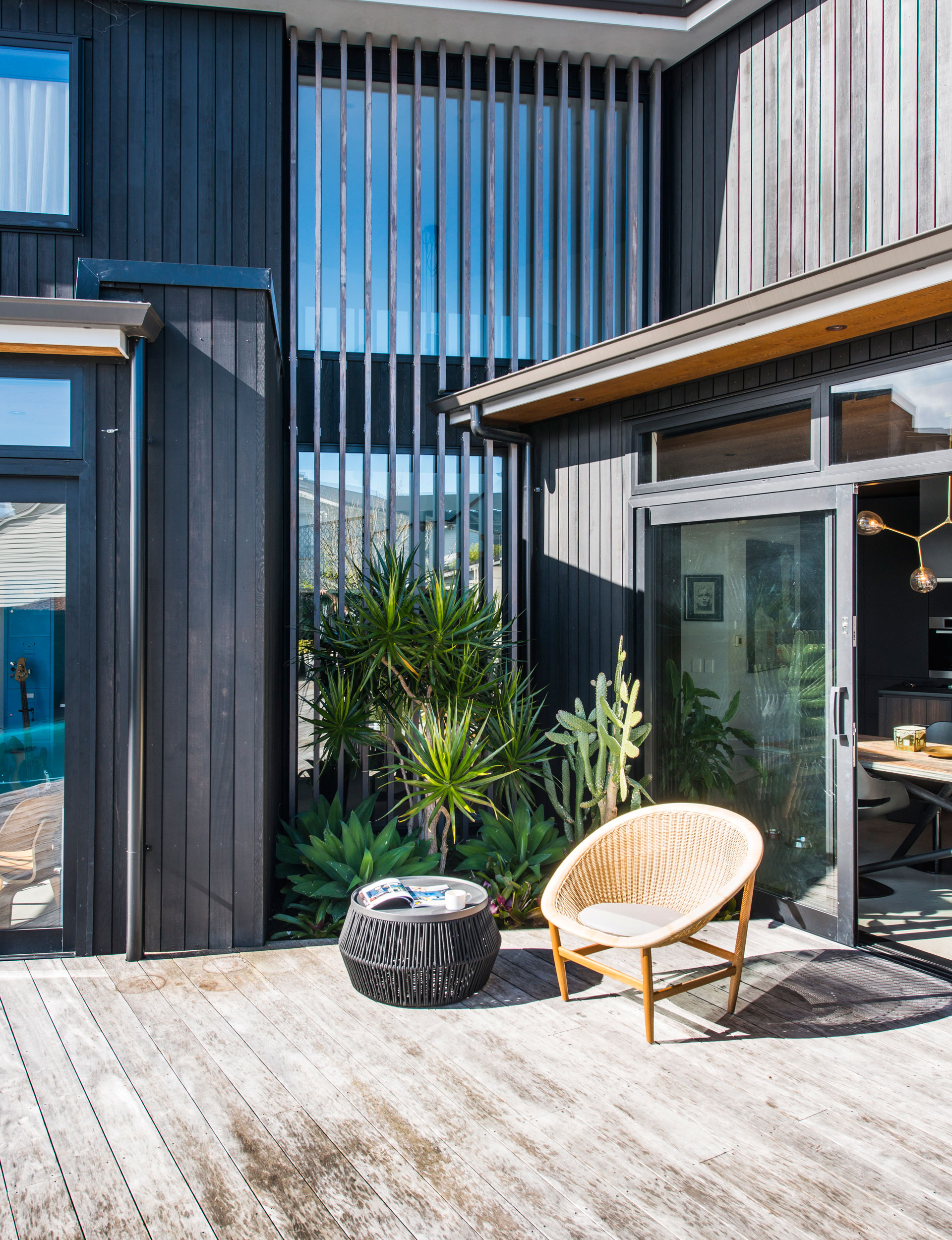
Needing to live as close as possible to good cappuccino, Carbonaro-Laws based herself in Ponsonby until 15 years ago when, after marrying Cantabrian Greg Laws, the couple bought a cute California-style bungalow in Western Springs. They embarked on their first renovation and followed it up with a second bungalow, also in Western Springs, and a second renovation. They had just finished bungalow number two with no plans to move, when they spied a section for sale about 300 metres up the road. “We love the area and we’d always wanted to build, but in Auckland it’s difficult to find land to buy,” says Carbonaro-Laws.
After moving the small existing house to the front of the section, the couple, together with their daughter Arabella (Bella), now 13, moved in and began to work on the design with architect Cameron Pollock (now at Auckland architecture firm Jasmax), choosing him as much for his impeccable modern style as for the knowledge that he would allow their input. “We wanted something that was subdued and modern, which would take advantage of the light because we’re North-facing. And I wanted concrete floors because they’re easy. We have friends coming in and out and I didn’t want to be too precious,” says Carbonaro-Laws. “Beyond that, we gave Cameron carte blanche.”
A year later they began the build, working with another close friend, Justin Langdon from Carpintero. “We really enjoyed the process. There were no horror stories,” she says, adding that a good builder is as essential as a great architect.
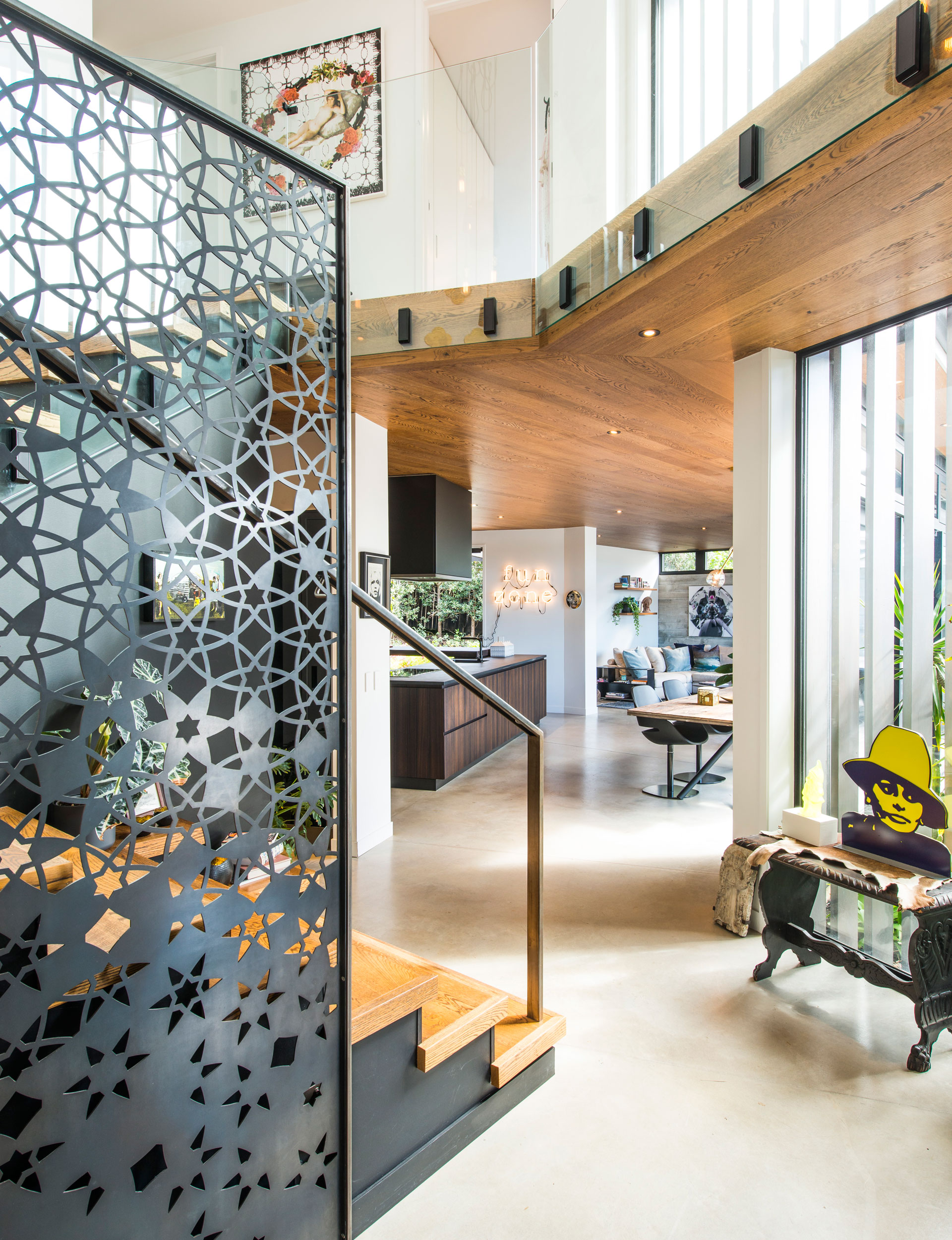
As the house progressed, Carbonaro-Laws says they suddenly realised that concrete floors with concrete walls, even ones textured to resemble wood, was going to be too cold. So they decided to warm things up with the American oak ceiling and the grooved wood layered into the black Varenna Poliform kitchen. That set the tone for the other rough-hewn materials used throughout the house.
“We wanted the house to feel like it had been here for a while,” she says. The bespoke metal screen and balustrade – designed by the couple one night after a few bottles of wine – is unpolished. The wooden dining room table is so raw the family has to be careful not to get splinters. Even the rug in the living room is a vintage shaved Persian. “We wanted to create this feeling of slick, modern furniture against layers of roughness.”
The most important thing for Carbonaro-Laws was the kitchen. “I wanted a scullery. We entertain a lot and I don’t want to see the big pile of dishes, because then I can’t relax,” she says. “The L-shape really works. I can talk to Greg while I’m cooking and he’s watching sport in the living room, and I can watch Bella in the pool or see her playing drums in the music room.”
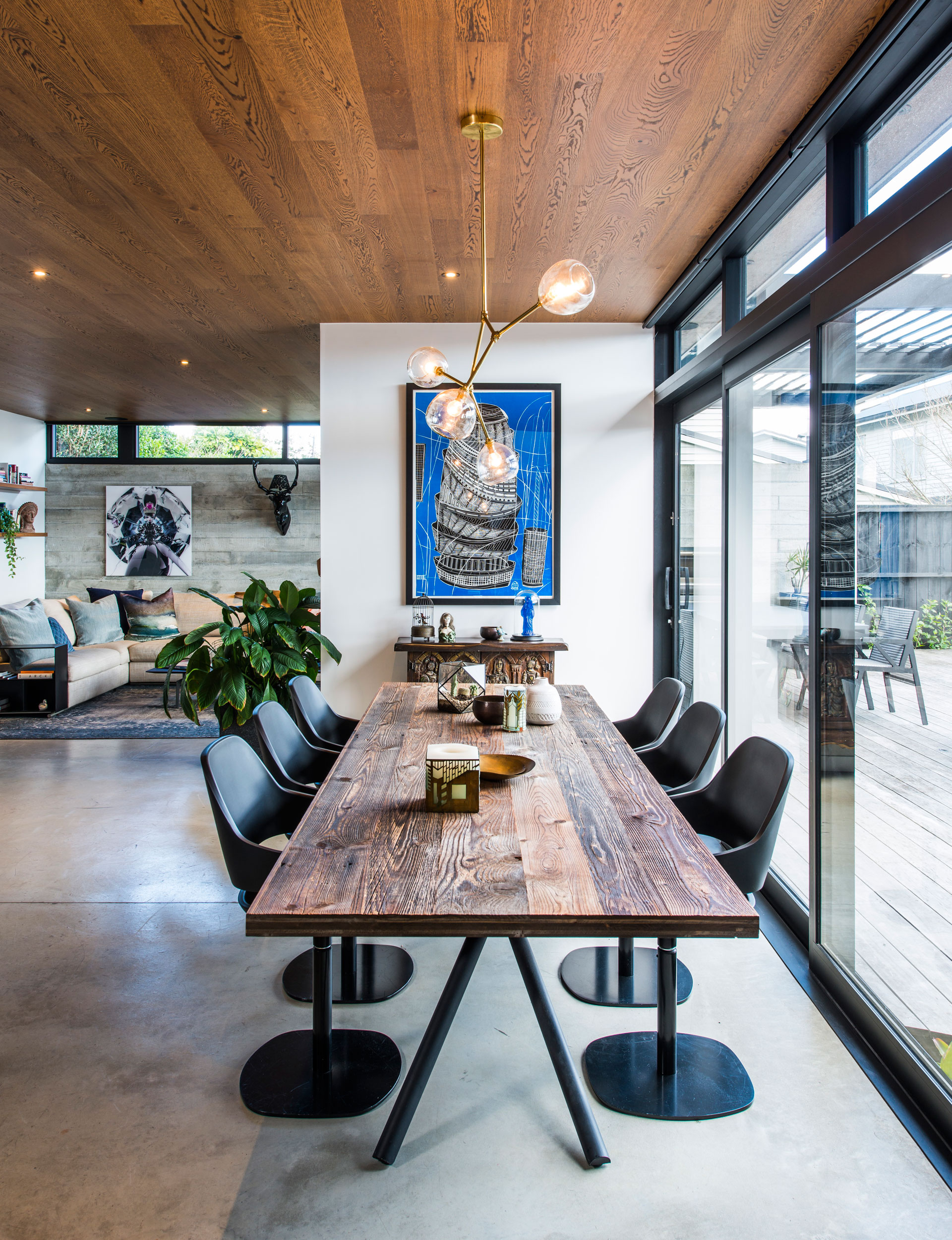
Much of the family life happens around the slate kitchen counter, or the attached chunky oak table. “We hardly ever use the dining room table and, when we do, I behave like a grown-up and put a nice linen tablecloth on it,” says Carbonaro-Laws. The indoor-outdoor flow works perfectly with a pergola in the front and an Italian-influenced courtyard off the kitchen, complete with classic tiles from Artedomus and strung with fairy lights by Seletti.
While Laws, who has a background in fashion but now works in the analytics and data field, solved many spatial problems with his excellent eye, when it came to the furniture Carbonaro-Laws took charge. “I have a great passion for interiors,” she says. “I see amazing things coming through every day at the showroom and it’s really hard because I love so much of it.”
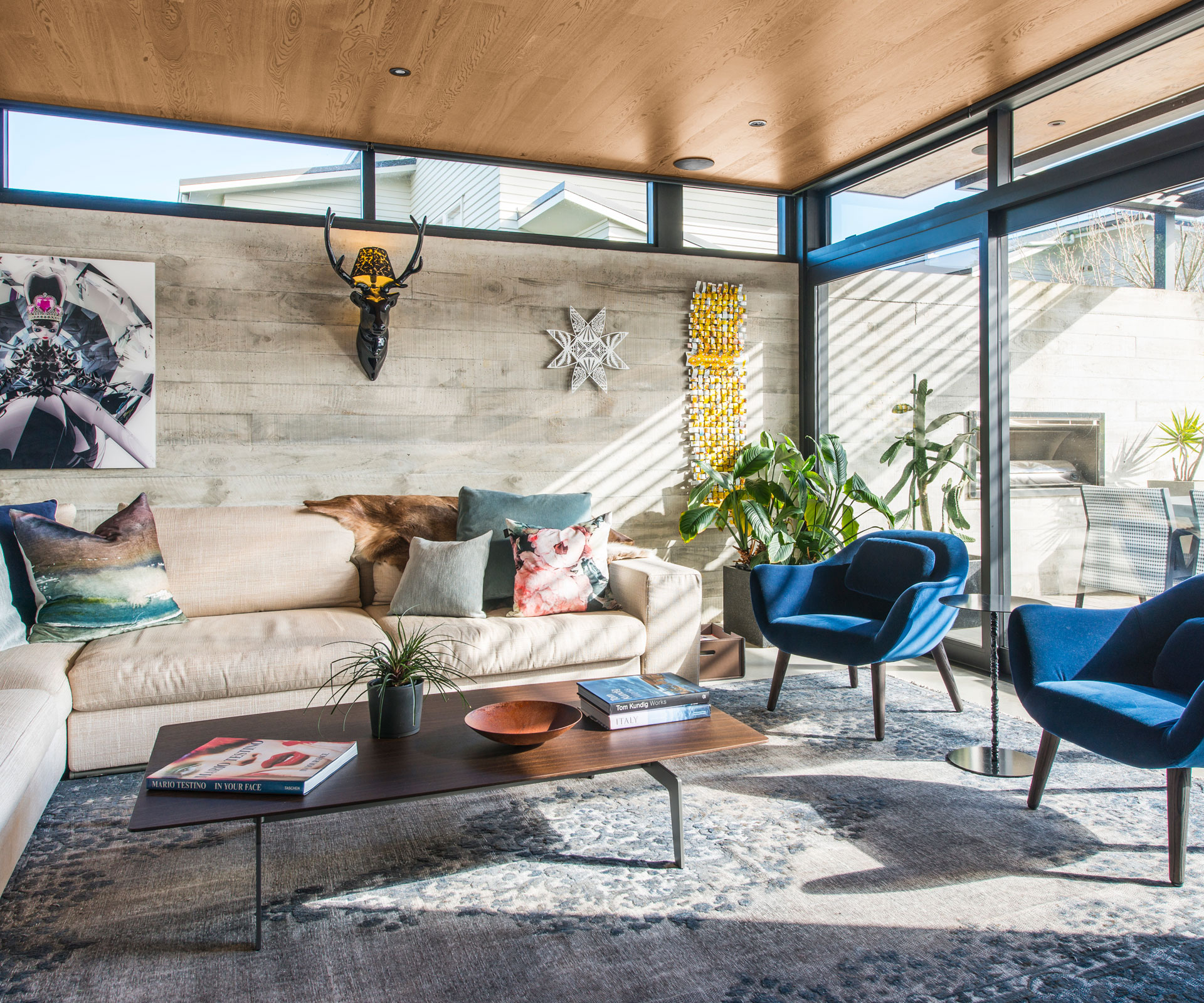
Of course there are times when she relents and takes things home. Case in point: the pair of velvet Mad chairs by Marcel Wanders in the living room. “I love blue and Marcel Wanders’ designs are a perfect mix of contemporary and mid-century. I had been looking at these chairs for a very long time and then this year, on my birthday, I said: ‘Oh come on then.’”
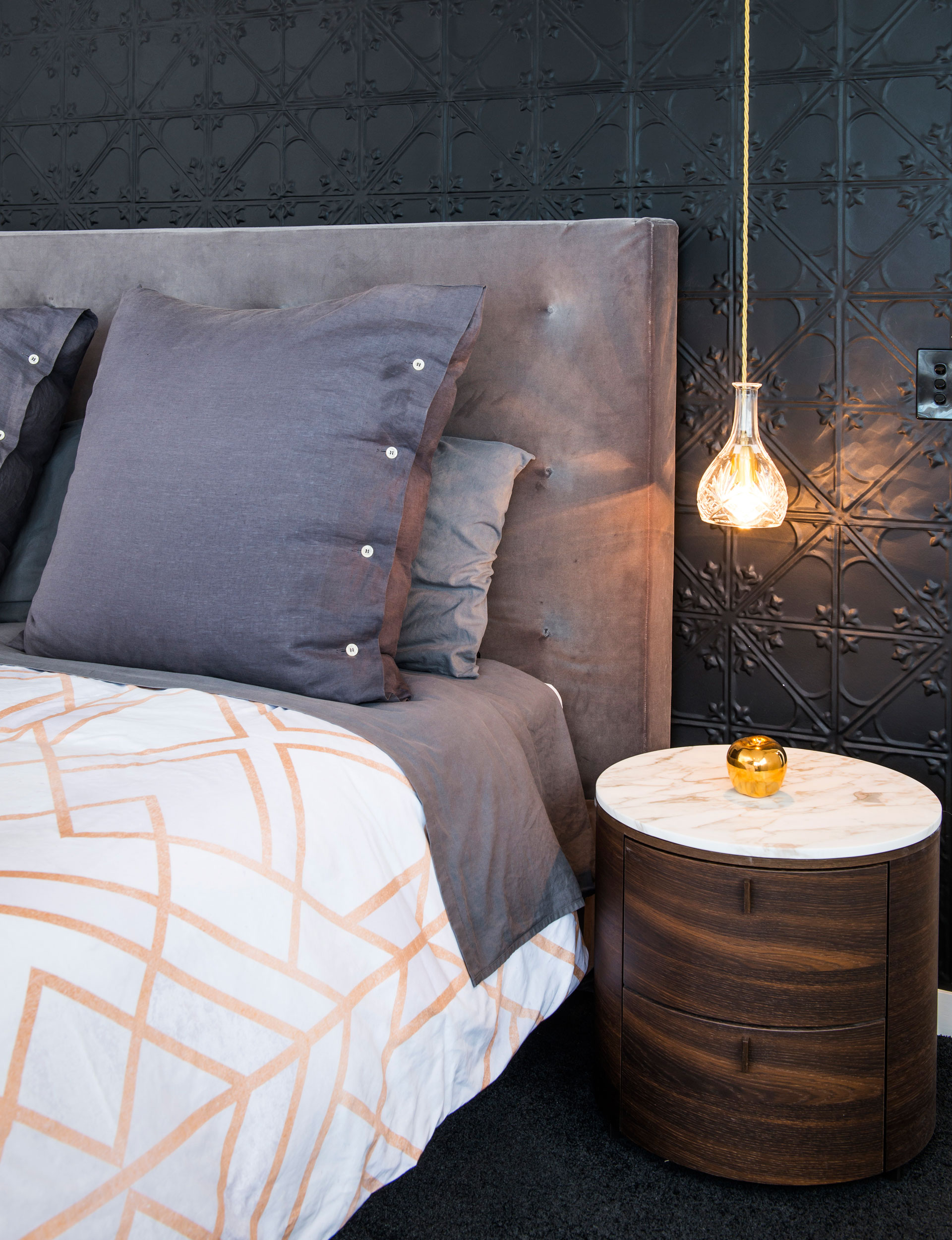
Alongside more expertly edited pieces from Studio Italia are carefully chosen antiques from her late parents’ home in Milan. “My mum and dad loved antiques and I remember spending weekends with them looking for things. So when they passed away I brought some of their things back, because I love the mix of modern and antique,” she says Art is another of the couple’s passions – one that saw Carbonaro-Laws start an art investment group seven years ago.
“Now I can buy art without only spending my own money,” she laughs. “Seriously, it’s also great for education and every four months we have something new. Just recently I got that Elliot Collins in the living room. Before, I had a Richard Orjis. The wall has so many holes but it doesn’t matter, it’s only plaster.”
Up the twisting oak stairs is Arabella’s room, a guest-room and the master bedroom. “Bella designed what she wanted. My mother let me do that too when I was young,” says Carbonaro-Laws. Because the teen will no doubt have changing tastes, they shopped at Freedom. Meanwhile, the master bedroom is a symphony of luxurious layers, from the painted black pressed-steel wall to the fluffy cream Mongolian wool on the Katrin chair, the black carpet and the textured sheer linen curtains. “I didn’t want curtains, but I realised my neighbours probably wouldn’t want to see me naked in the morning,” she says.
Words by: Nadine Rubin Nathan. Photography by: Vanessa and Micheal Lewis.
EXPERT PROJECTS

Create the home of your dreams with Shop Your Home and Garden
SHOP NOW

