This home achieved its subtly glamorous feel through a masterful mix of elegant design, heirloom pieces and playful interior touches
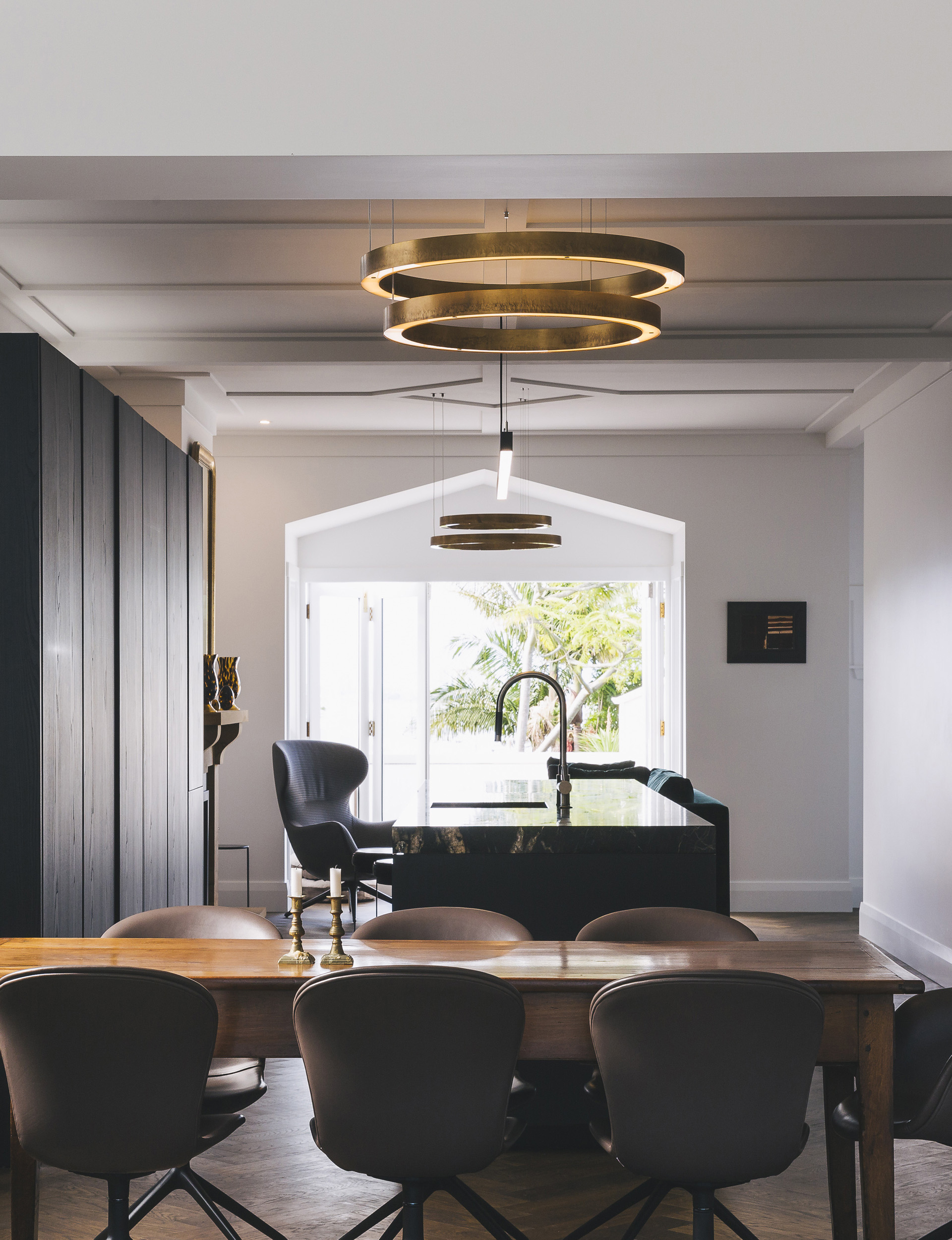
There is a hint that the transitional bungalow tucked into a neighbourhood of pretty white properties might offer something a bit out of the ordinary. The front door – which at first glance seems standard and of its era – is a refined combination of wooden joinery and delicate leadlight detailing on textured glass. “I drew it up on the side of a cardboard box with a Vivid,” says interior designer Janice Kumar-Ward. “The owners are avid supporters of design and knew it would add to the home’s street appeal.”
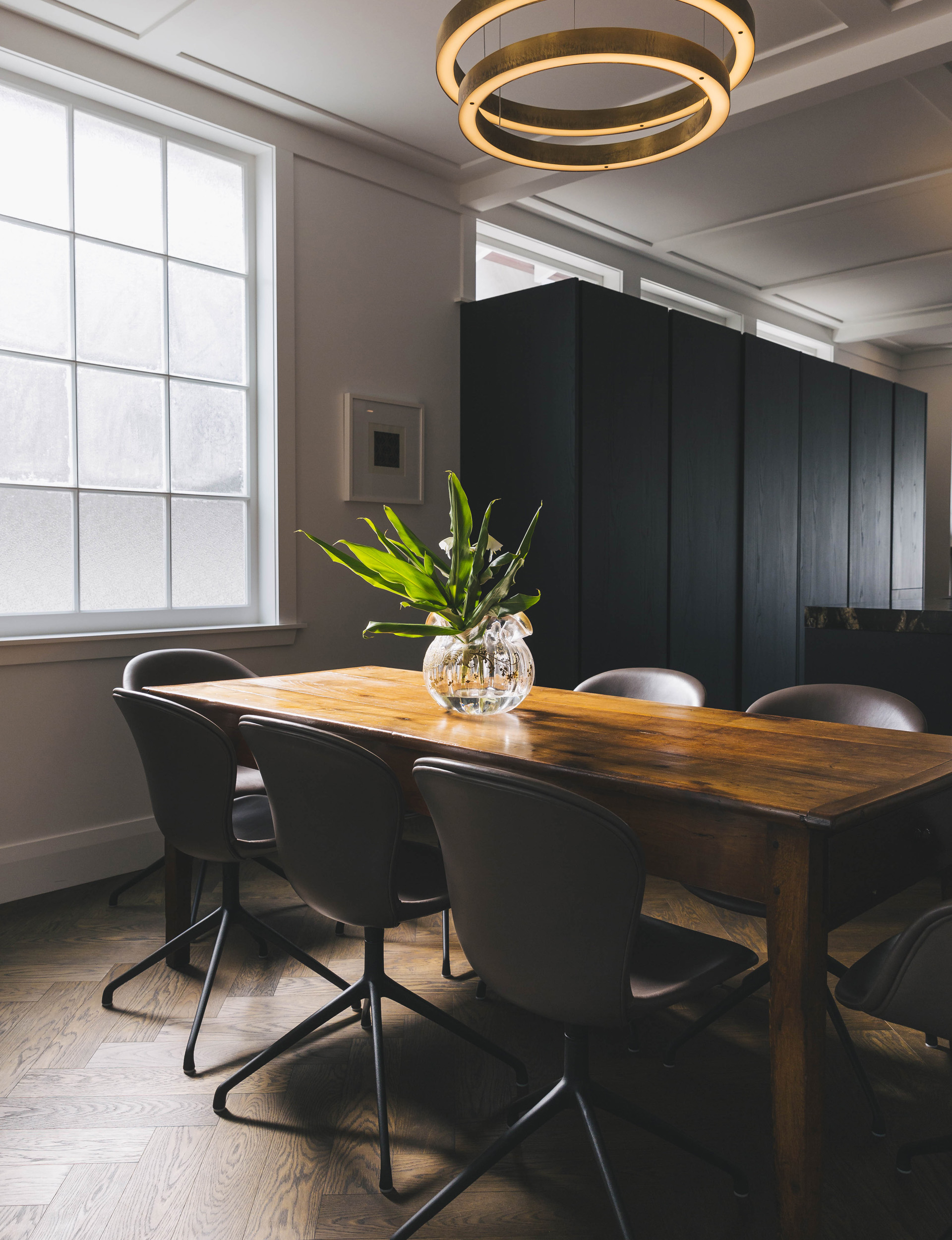
Refined it may be, but cross the threshold and you’re thrust directly into the glamour. Like arriving at an upmarket hotel, there’s no journey through an entry vestibule or central corridor to guide you gently. This is straight to the heart of the action – a long, narrow living room with a sublime aesthetic that has expertise written exquisitely all over it.
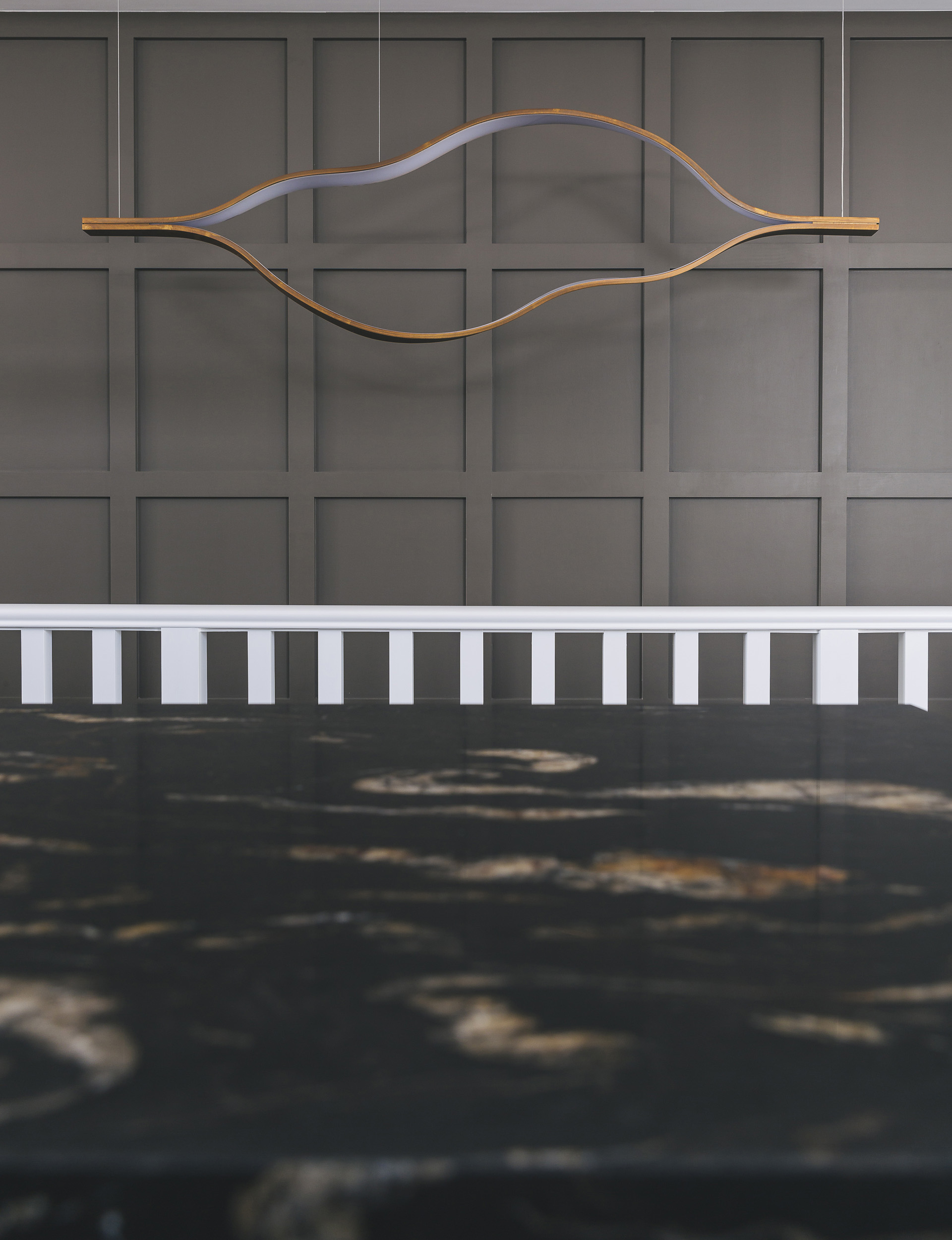
The success of this project in Auckland’s St Marys Bay relied on a triumvirate of passionate input from Janice, architectural designer Paul Macintosh (aka ‘Macca’ of Macintosh Harris) and the clients, owners who made choices that were discerning but daring – the third arm of the triangle. When Macintosh Harris was engaged to transform this bungalow owned by the clients for many years into a home that embraced their lifestyle and need to entertain, it wasn’t a wham, bam, thank-you ma’am fix. “The kitchen was at the back of the house with no connection to the living spaces,” says Janice. “The layout was like a railway carriage as you moved through the sections.”
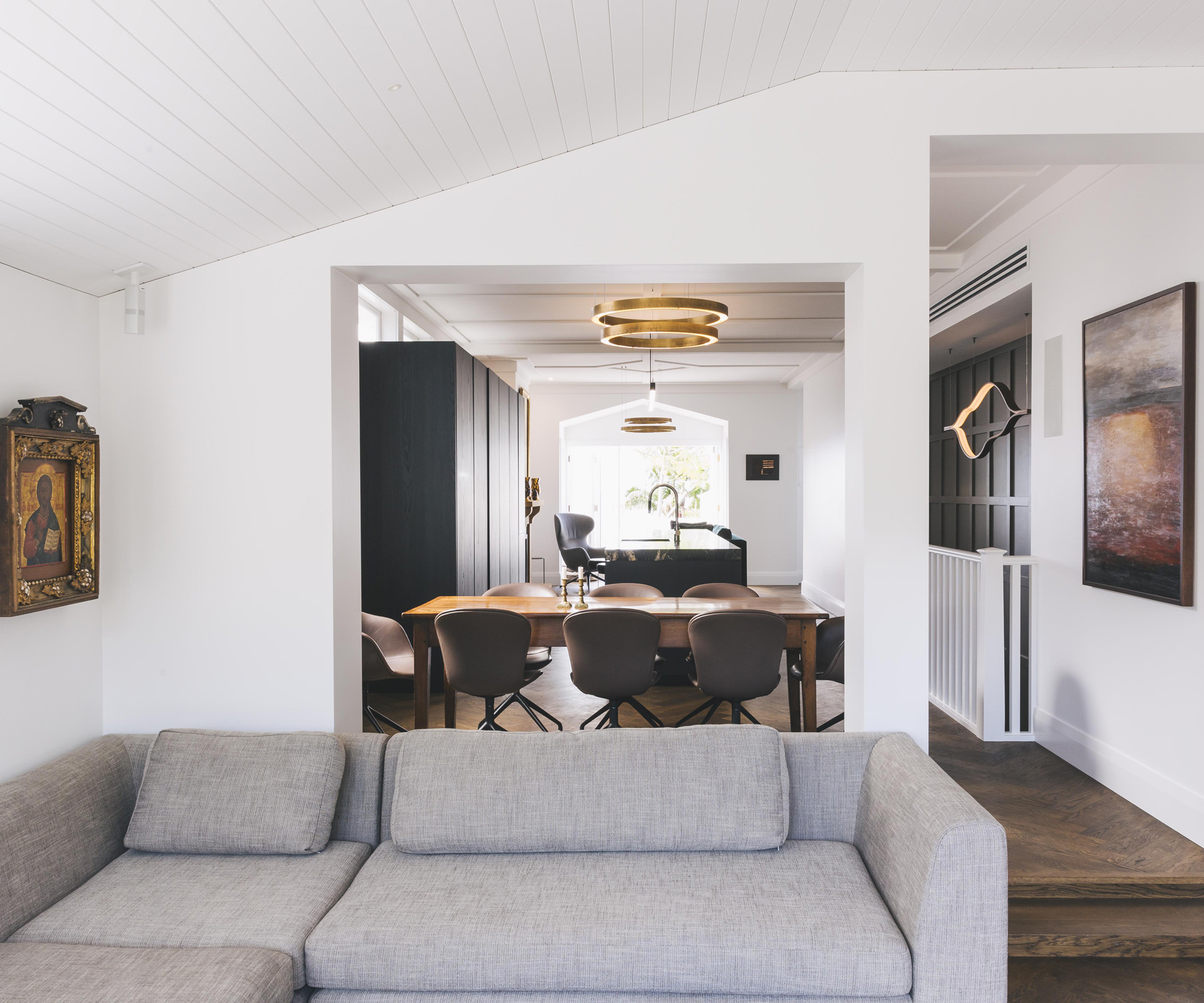
The solution may seem standard: take out walls, move the kitchen to the fun zone and push out a tiny extension into the garden, but there are layers to this blunt-force work that needed to happen to ensure the extensive renovation felt seamless. “That’s what I really admire about Macca,” says Janice. “He has a way with architecture that makes it look like it’s been there since the beginning. He believes in embracing what you have and his design is considered, never wasteful.”
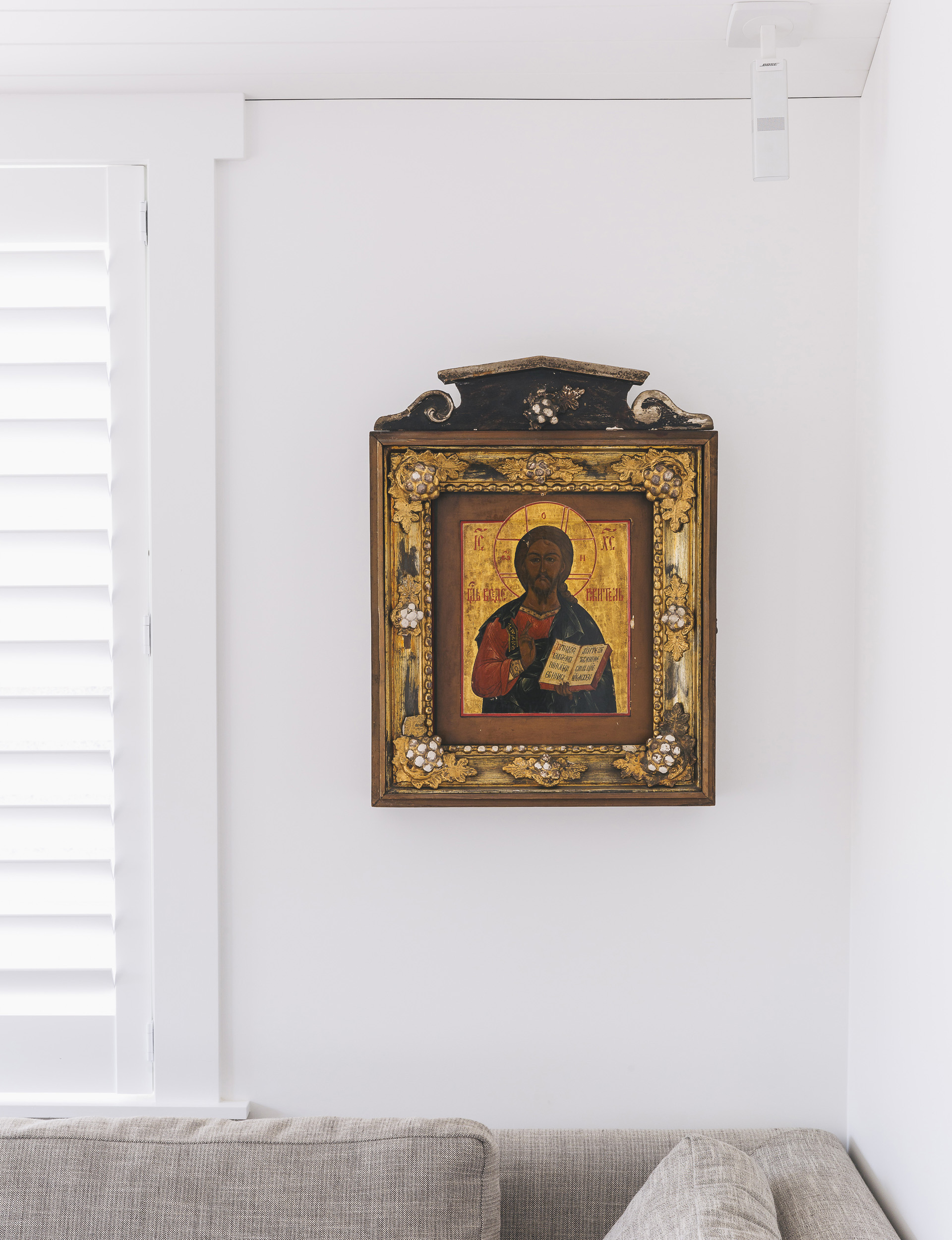
When two existing lean-to rooms were replaced at the back-garden end of the home, the extension naturally took its style cues from the original gabled bungalow. This stepped-down casual living space has a sloping ceiling, clean lined in tongue-and-groove board. In fact, look up and the ceiling details aren’t uniform but indicators of transition through the open-plan space. They move from straight battens above the centralised kitchen to the sweet symmetry of diamond motifs on either side – one above the formal dining room, the other in a smart living room structured around the refurbished Hinuera stone fireplace.
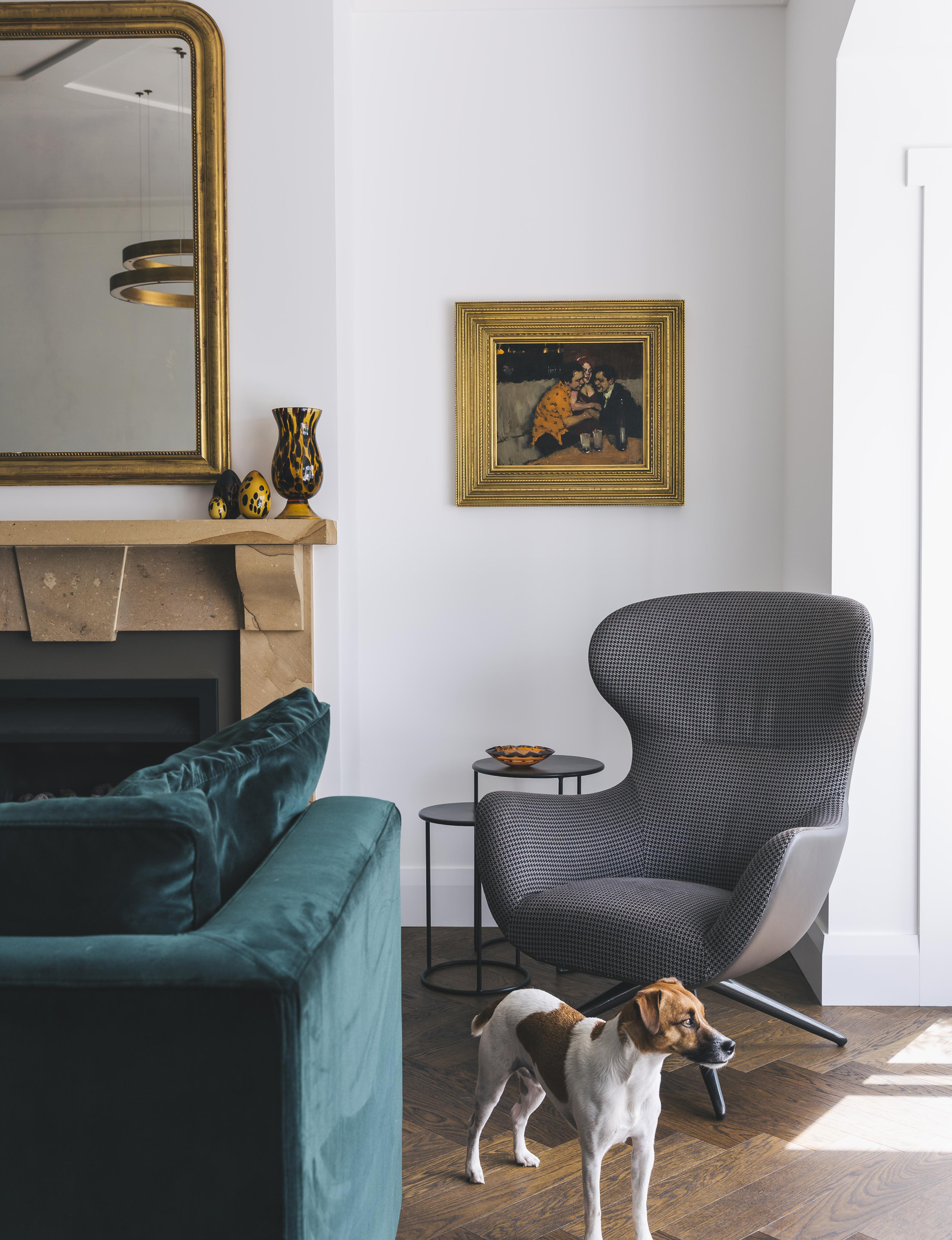
The Poliform kitchen was a must-have and is now the energetic nucleus of this light-filled room, where an insertion of dark cabinetry pairs with a glossy slab of black Brazilian granite on the island bench. When Janice and Kady Ward of Studio Italia accompanied the clients to hand-pick the piece of Titanium Gold from Italian Stone, the pattern on this slab spoke to them instantly. “The striations resemble galloping stallions – and one of the owners has a connection to horses,” says Janice.
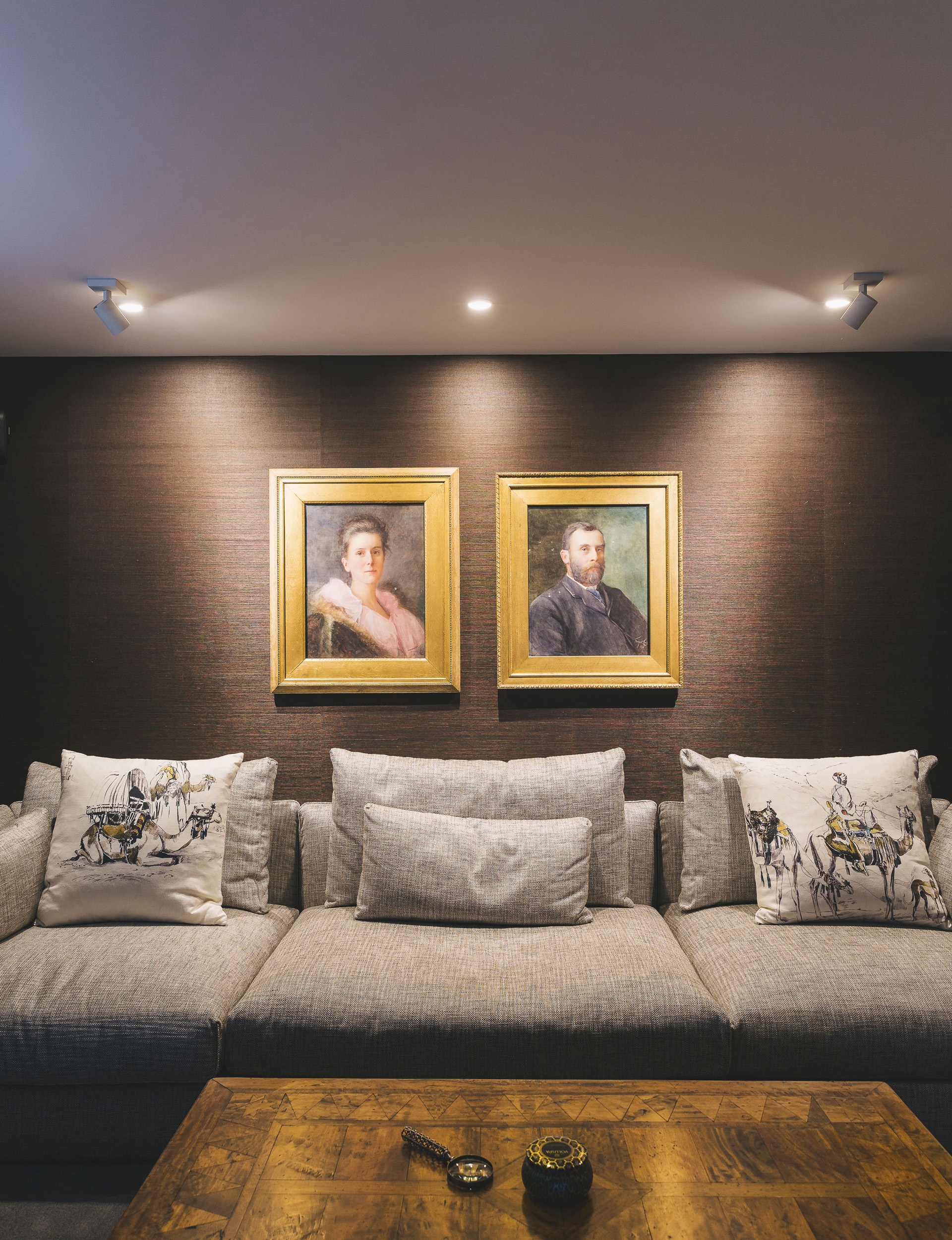
The design of the kitchen is incredibly compartmentalised, like the galley on an aeroplane, with a station for everything. “We had to crane that island benchtop in, which was nerve-wracking on a gusty day!” Working so closely with the owners was a real joy for the team, yet it could have been tricky as they each have contrasting style sensibilities. “One is very much a traditionalist – the other is someone who keeps pace with the latest design moods,” says Janice. It was her and Macca’s role to meld the yin with the yang and keep to the brief to “make it feel chic”.
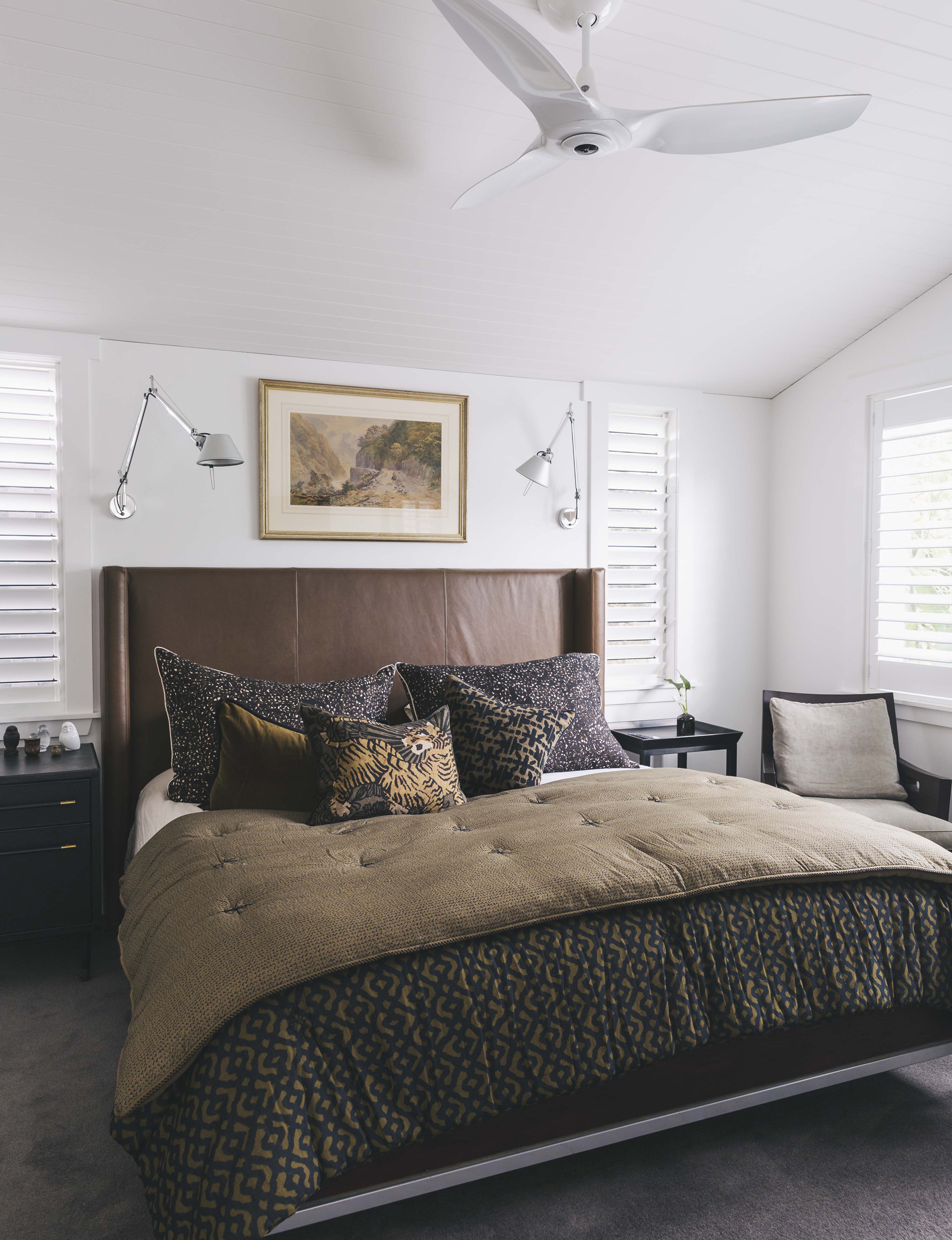
Weaving the owners’ possessions (think inherited pieces such as an antique Georgian chest, an Empire bombé commode, an heirloom coffee table and gilt-framed decorous portraiture) with an urban palette of furnishings and a touch of wild and wonderful made the grade. In the master bedroom, a leathered headboard, brocade bed linen, landscape watercolours and a colonial-style ceiling fan give the feeling of a hunting lodge, but the ensuite is whimsical, with wallpaper by Matthew Williamson starring dragonflies.
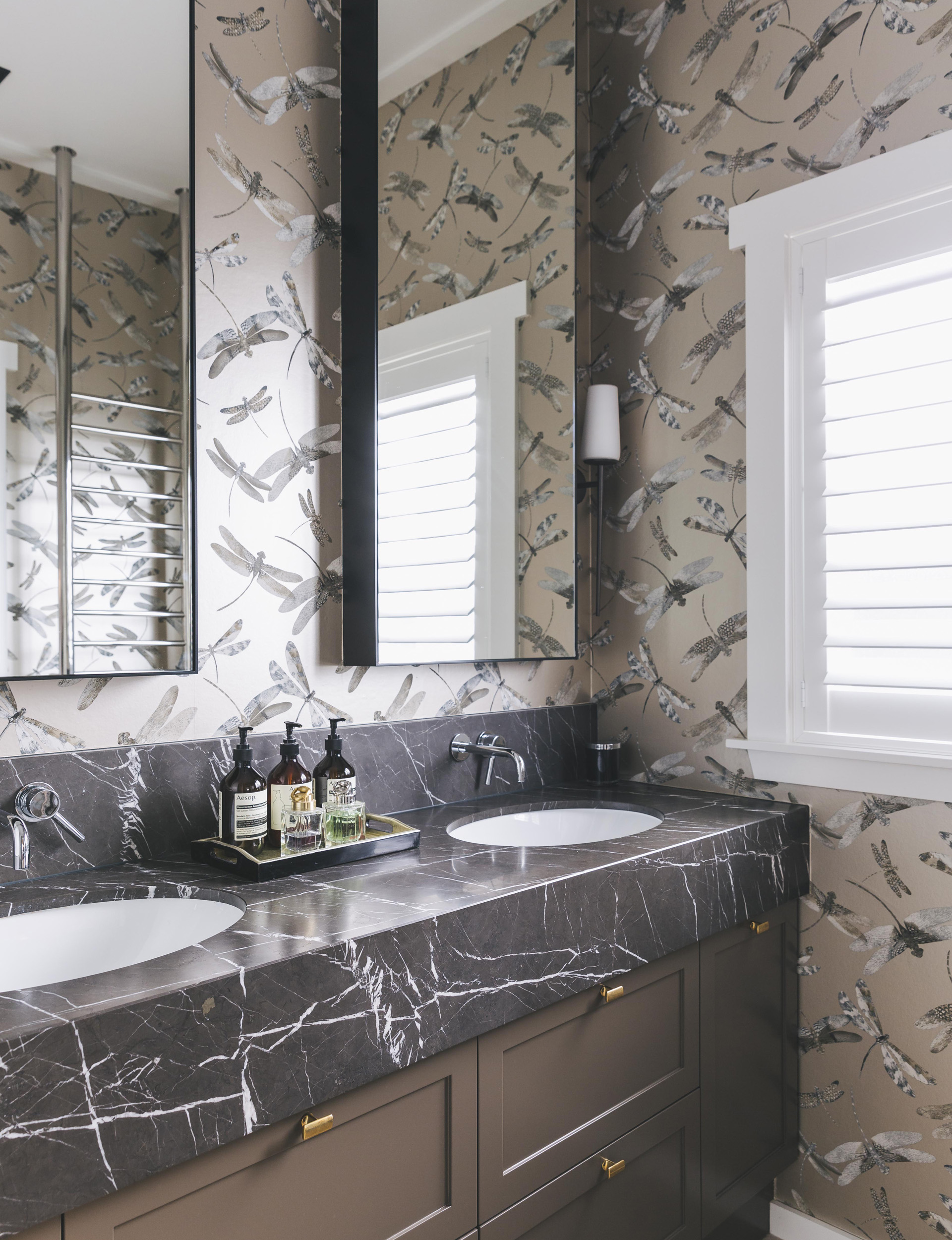
The guest bedroom didn’t receive the secondary treatment. “The owners love to entertain and every single room feels special,” says Janice. Accordingly, the headboard here is in a tropical-print velvet, but the real magic happens when overnight visitors discover that behind the bank of wardrobes is a secret ensuite, where that luscious leafy pattern on the headboard is echoed in wallpaper above the travertine vanity from Italian Stone. Although upstairs, classical wainscoting on the stairwell speaks to the new oak flooring laid in a herringbone pattern and the walls are painted white to keep the mood smart yet fresh, downstairs, it’s a different decorative story.
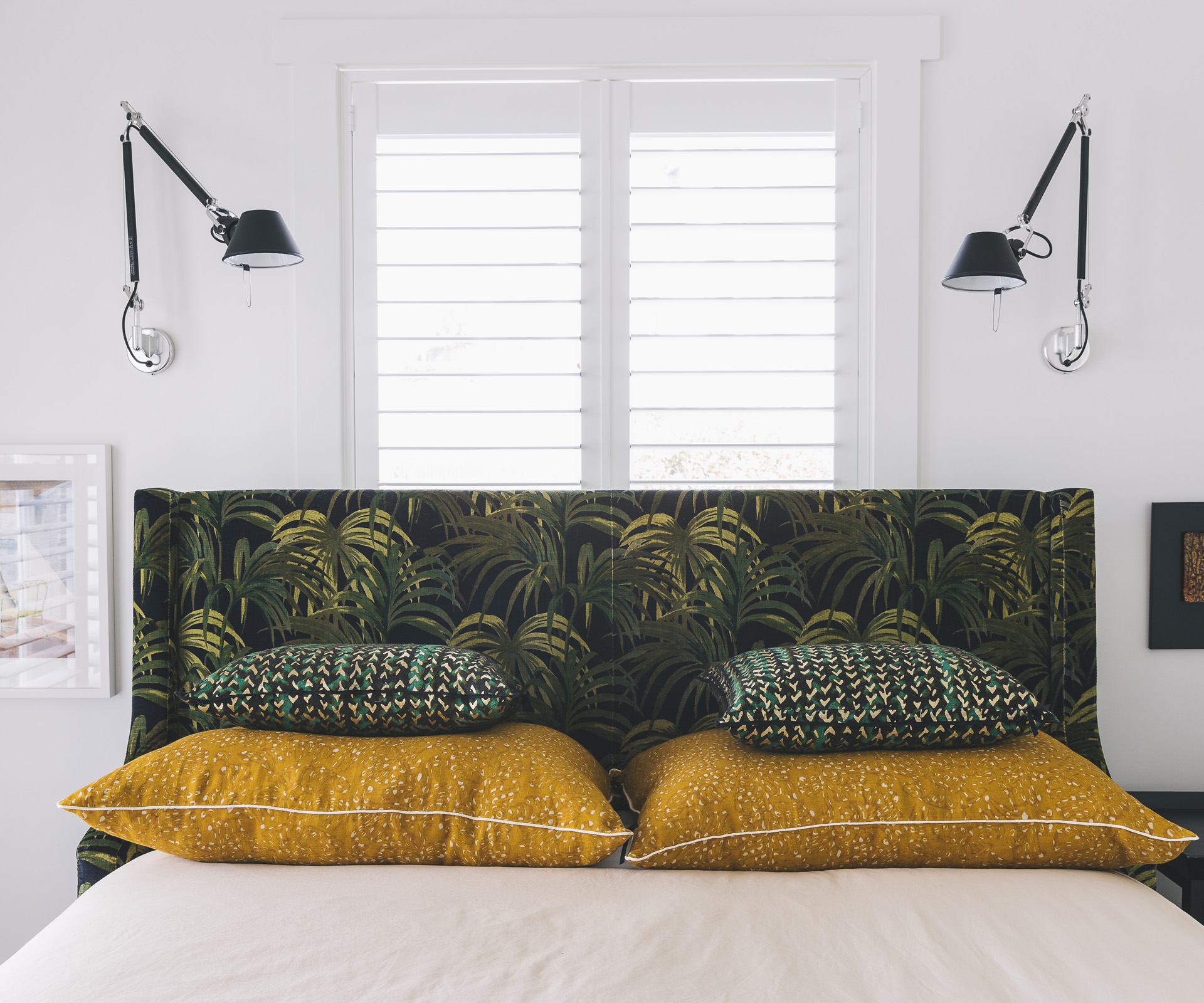
Part of the project involved excavating under the house to create a basement level that’s so much more than utilitarian – it’s another dimension. Along with space to park three cars and do the laundry, there’s a sumptuous snug and a guest bathroom. With very little natural light to play with, Janice turned up the volume on drama. Seagrass wallpaper, spots that highlight gilt-framed portraiture and bespoke sofas create the mood of a period library in a flexi room that’s alternately used as a home office and for movie nights. “We also had a mohair carpet custom-made [by Cronz] in Christchurch – it’s like walking on heaven,” says Janice.
First-time guests who seek out the bathroom on visiting this home will also be directed downstairs, where they’ll be in for a treat. The guest powder room is a sophisticated surprise with a vanity completely enrobed in spider-vein marble from Italian Stone – drawers and all – and a wallpaper featuring a menagerie of monkeys and pomegranates. “The clients loved the monkeys – they went for them straight away,” says Janice.
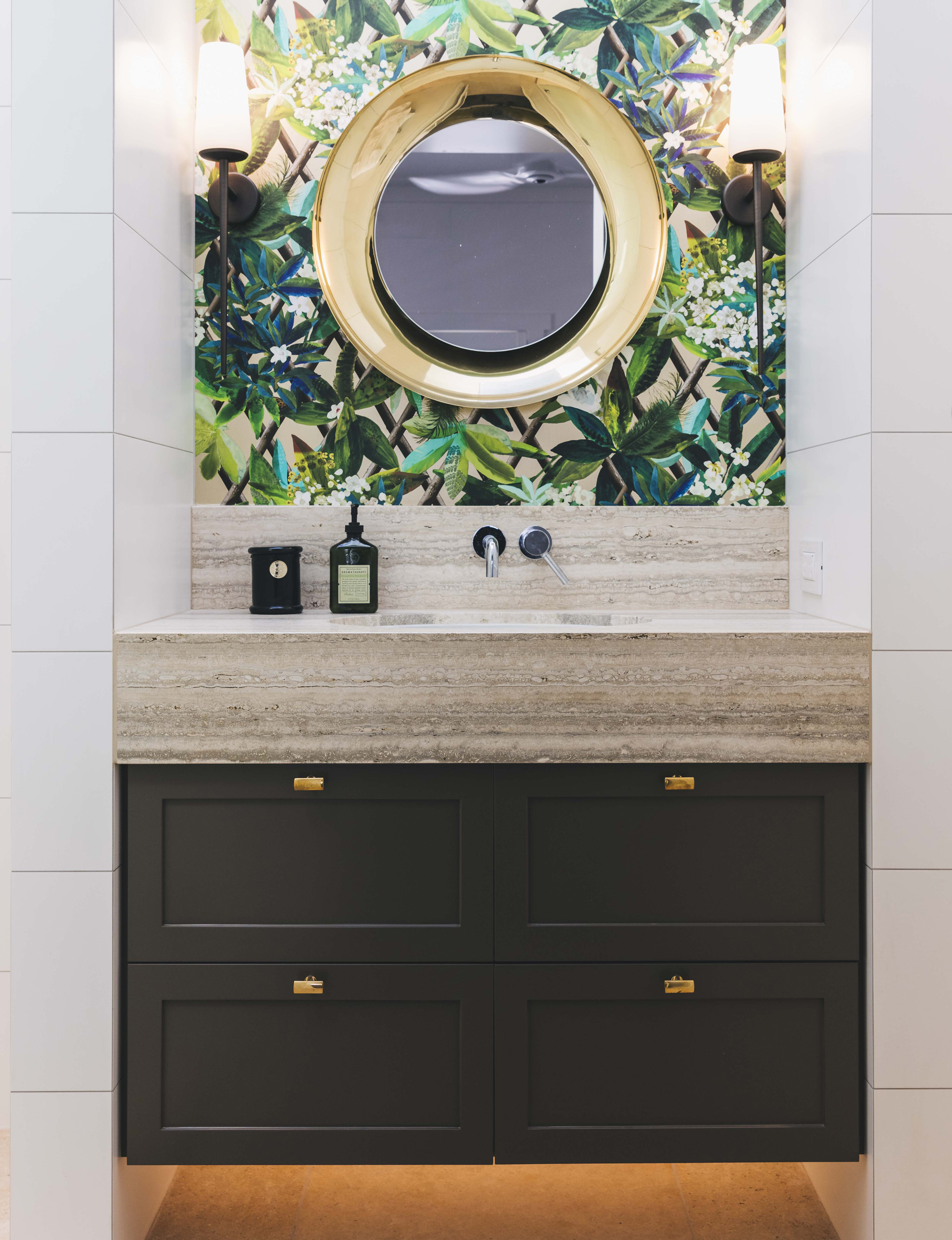
Light with luxe accents upstairs, moody and urbane at street level, this home embraces two separate stories in a shell that gives little away. And that’s the way it was designed. As the last project that Janice and Paul worked on together before she formed her own business, it encapsulates the strength of their long-term relationship. “Paul’s work is subtle and understated; I tend to be the over-the-top detailer,” says Janice. “I challenge him and he pares me back.”
In this corner of St Marys Bay, that push-me, pull-you relationship has deftly delivered beauty and balance in equal measure.
Words by: Claire McCall. Photography by: Duncan Innes.
This article was first published in Simply You. Follow Simply You on Instagram, Facebook and sign up to the monthly email for more living and style.
EXPERT PROJECTS

Create the home of your dreams with Shop Your Home and Garden
SHOP NOW











