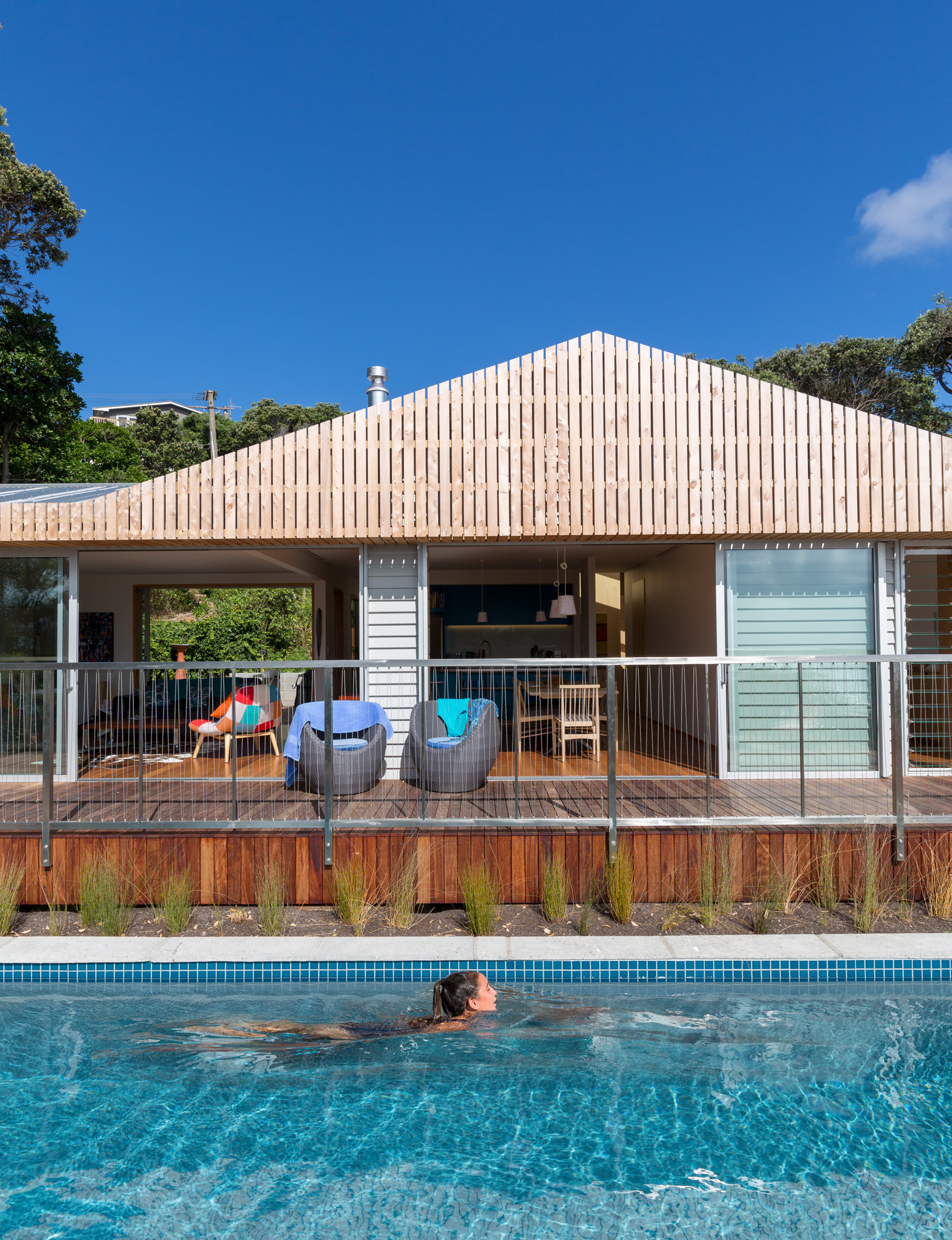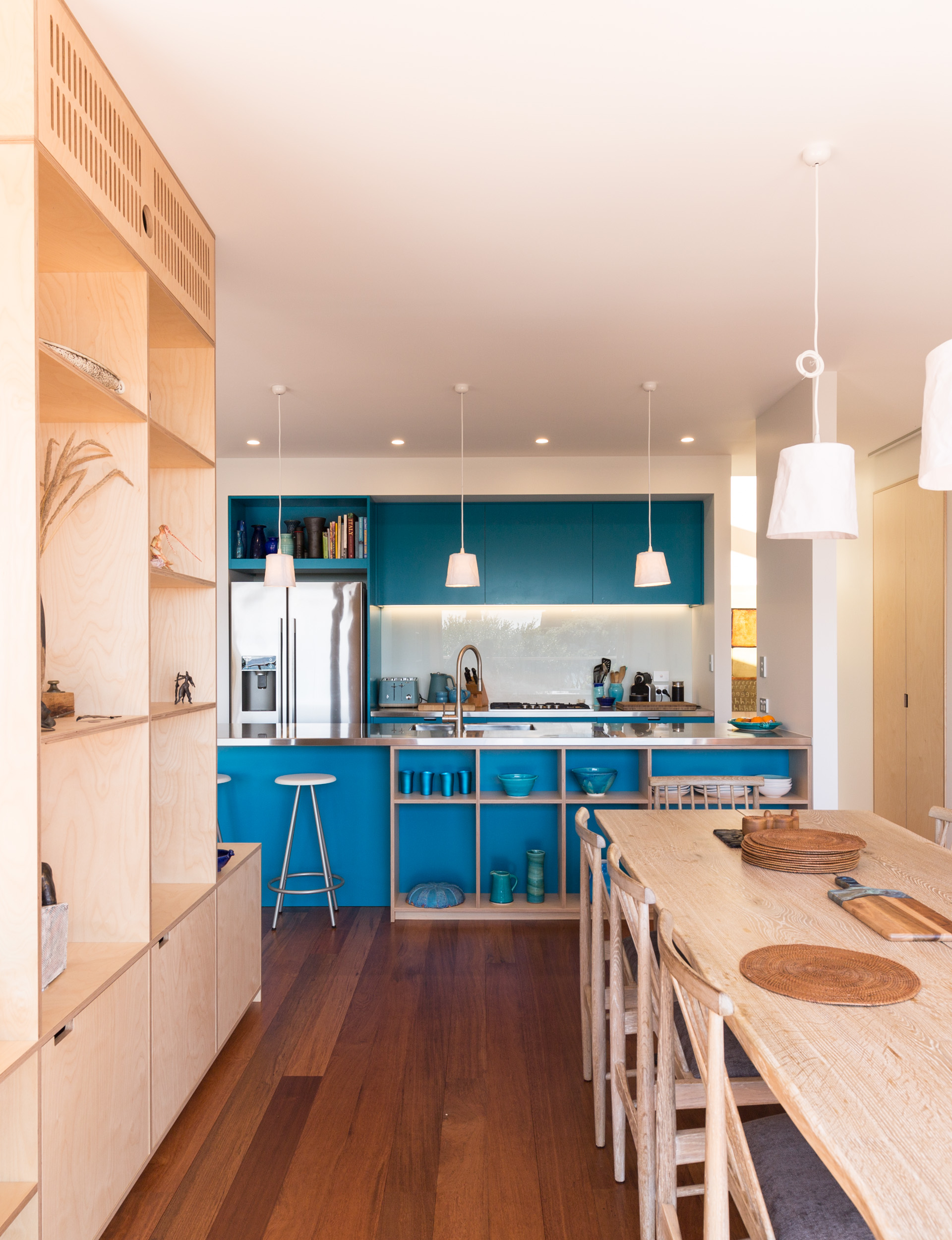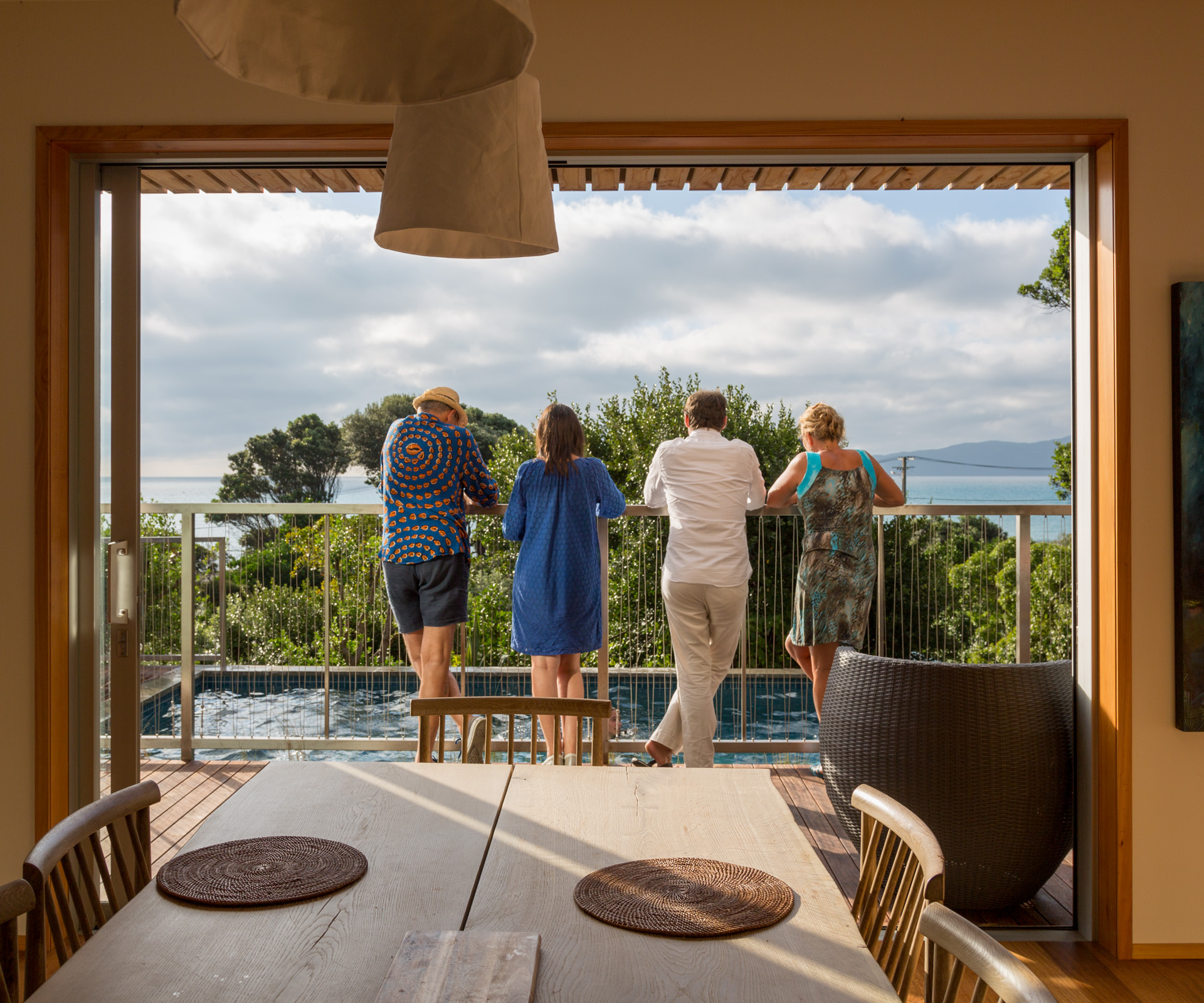A backdrop of off-white and pale wood allowed this couple to go bold with brilliant blues of every shade in their bach-turned-home

Meet + Greet
Deanna Eisenhofer, 59 (dress designer), and Marcel van den Assum, 62 (professional director).
Deanna’s top tips
- Paint the pool a dark grey to give it a more natural effect.
- Incorporate demolition wood into your new home (eg for doors and tables) and recycle weatherboards for the exterior.
- Landscape as you go.
- Be clear about your vision and ensure the design reflects that.
- Don’t presume the architect and builder know all the costs. The renovation took longer and cost more than we expected. Luckily, our builder kept a monthly account of the budget and line items.
- Built-in ply cabinetry means less money spent on furniture.
Honesty box
What wouldn’t you do again? We will live here forever so we won’t be renovating again.
Any DIY disasters? Not one!
One thing you would change? We may have recessed the LED light strips into the ceiling.
Which areas did you save or splurge on? We saved on Uashmama paper lampshades, which look stylish but are reasonably cheap. We splurged on the mosaic tiles in the bathroom.
Any advice on where to spend or save? Be clear why you are spending money. We’re happy with splurging on some things because we want to enjoy the house for ever.
How did you approach the interior design? We kept the colour palette simple and used art and objects to highlight, rather than distract from, the design. An efficient use of space draws the eye to interesting objects.
Favourite thing about your home? It’s a joy spending our days in such a glorious space. We love the expansive glass and seamless indoor-outdoor flow.
See more of the Raumati Beach home below
1/16
The covered entryway features a tiled reproduction of a Jan van Huysum still life.
2/16
A long, light atrium was designed to house the couple’s extensive art collection, which includes pieces by Sue Syme (left) and Paul Vincent (right).
3/16
4/16
5/16
On the deck, Marcel and Deanna stand on either side of their architects, Cecile Bonnifait and William Giesen.
6/16
In contrast, a bright orange Pyroclassic fire draws the eye in the living space, along with a colourful chair from The Design Store.
7/16
The painting in the bedroom is by Collin Hope.
8/16
The couple’s bathroom is also decorated entirely in blue, to tie in with the kitchen. Tiles from Artedomus, including Vixel glass mosaics in turquoise, glitter and shine in the natural light that floods through the large skylight.
9/16
10/16
11/16
Stretching the length of the stairwell is an artwork by Vaughan and Dianne Otto made of real feathers dipped in copper.
12/16
This private sanctuary at the top of the home’s ‘tower’ is accessed by one of Marcel and Deanna’s favourite features: a staircase of kwila blocks.
13/16
A generous deck, accessed through huge sliding doors, looks over the pool, which was there when Deanna and Marcel moved in but has since been refurbished by Paremata Spa & Pool. To keep the spirit of the old bach alive, the original matai weatherboards have been reused on the front of the house, painted in Resene Half Tapa.
14/16
15/16
The top floor enjoys stunning views of Kapiti Island and beyond to the Tasman Sea.
16/16
Floor plan.
Words by: Sarah Catherall. Photography by: Russell Kleyn.
This article was first published in Your Home and Garden. Follow YHG on Instagram, Facebook and sign up to the fortnightly email for inspiration between the issues.
EXPERT PROJECTS

Create the home of your dreams with Shop Your Home and Garden
SHOP NOW






























