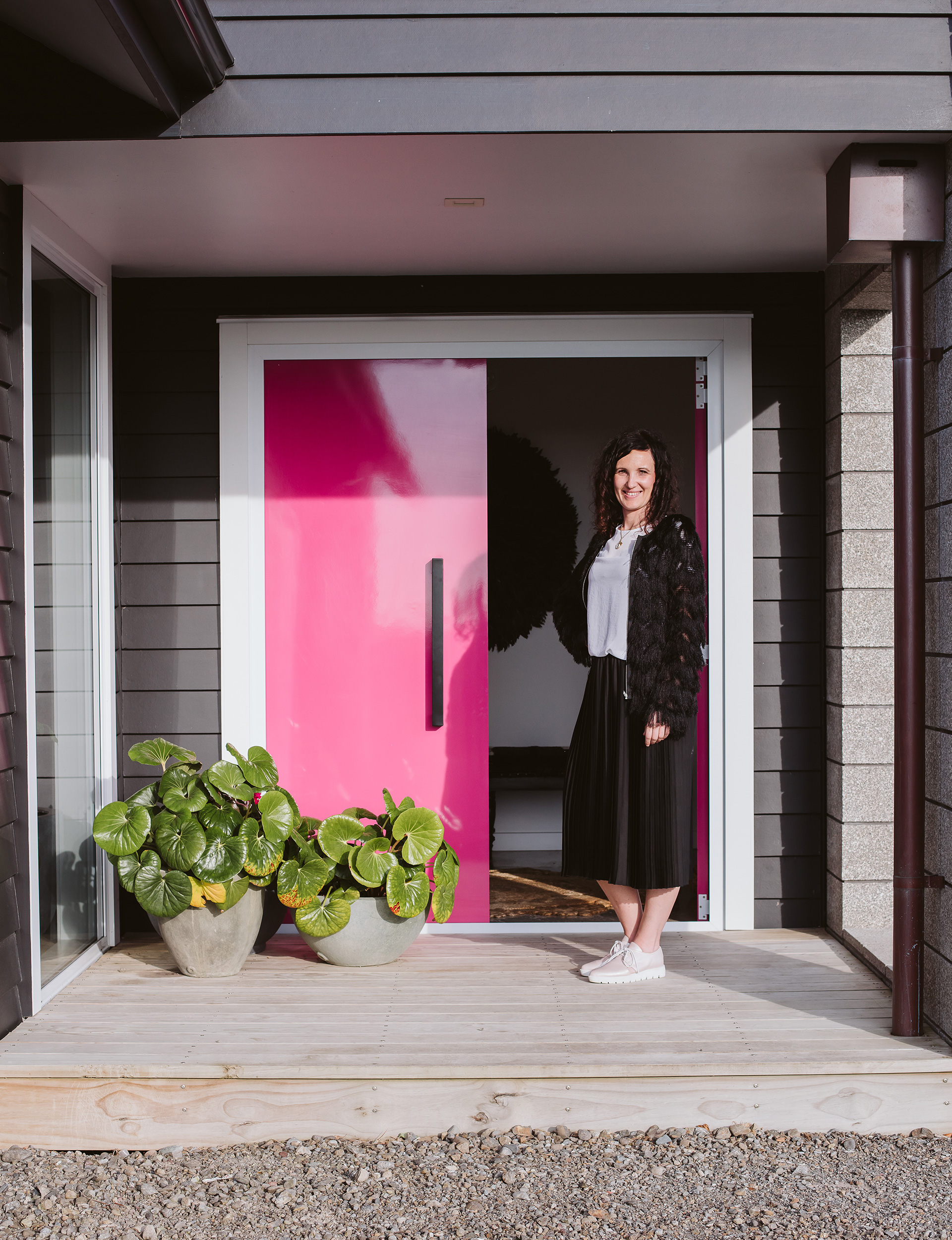Interior designer Emma Brown shares her top tips on how to be brave with colour and why she chose a pink front door. See more of her beautiful home below

Meet + greet
Emma Brown, 34 (owner of Emma Brown Design), Sophie, 15, Jack, 12, and Charlotte, 9, plus Kitty Kat the cat.
Emma’s tips
Always start with a plan. This helps you stick to a budget and is essential if you want the house to flow and be cohesive. If you’re not good at planning then get someone who is – it will make a difference in the end.
Don’t be afraid of colour. My pink front doors are still a huge talking point and I love them.
Indoor plants are amazing for adding texture, filling voids and bringing vibrancy to a space.
Don’t follow trends. Be brave and make sure your home is a place you love to be in.
Don’t be in a hurry for it all to be perfect. Your home will evolve over time. Keep tweaking things until you get it just right.

Honesty box
One thing you’d change about your home if you could? We would have loved two living spaces but it was a budget constraint.
Most memorable experience in your home? Cooking in my kitchen while enjoying my beautiful family at the same time. Something I had dreamed about while the house was being built.
Budget
What areas of your home did you save or splurge on? We splurged on the window joinery. It creates a high-end feel while letting in a lot of natural light.
Do you tend to buy high-end homeware or seek out a bargain? I like a mixture. I have some high-end products but mainly our home is filled with pieces I’ve made or found as a bargain.
Best advice when it comes to spending money on a home? Clever design choices can often make something feel high-end when it’s actually low-budget – this is where an interior designer can be invaluable.
See more of the Manawatu new-build below
- A chunky, rustic table and bench (designed by Emma and built by joiner Stu Hopcroft) and a deep, cane sofa from Tea Pea set the scene for relaxed family living.
- Emma’s desire to stay connected to the family while working in the kitchen led to this home’s fabulous indoor-outdoor flow.
- There is an outside cooking space, too, set into a sheltered niche at the end of the deck.
- Warm rugs, a jumbo sofa and soft, tactile decor – such as the honeycomb dining pendant and furry bench seat (above) – mean there’s plenty of cosiness to be found amid the concrete and white walls.
- Emma took a “massive risk” when she papered her whole bedroom in this ‘Masterpiece’ Eijffinger wallpaper – but loves the result. Colour also pops up in the children’s rooms and Jack even has a bold black-and-white-striped ceiling.
- Huge stacker doors open up the living areas to a spacious deck, where a big fireplace and outdoor blinds keep things cosy on cool evenings.
- Emma kept the tiling simple and consistent, using the same subway style in the laundry, bathrooms, pantry and outdoor kitchen.
- The extrovert pink front doors (Resene ‘Smitten’) offer a perfect counterpoint to the sleek black weatherboards and white joinery.
- Floor plan.
Suppliers & contacts
Joiner Stu Hopcroft, via Emma Brown Design, emmabrown.co.nz
Decor Wall St Designs, ph (06) 929 4772; Designtree, designtree.co.nz; Reuben James (print in laundry), reubenjames.co.nz
Photography by: The Virtue.
EXPERT PROJECTS

Create the home of your dreams with Shop Your Home and Garden
SHOP NOW





































