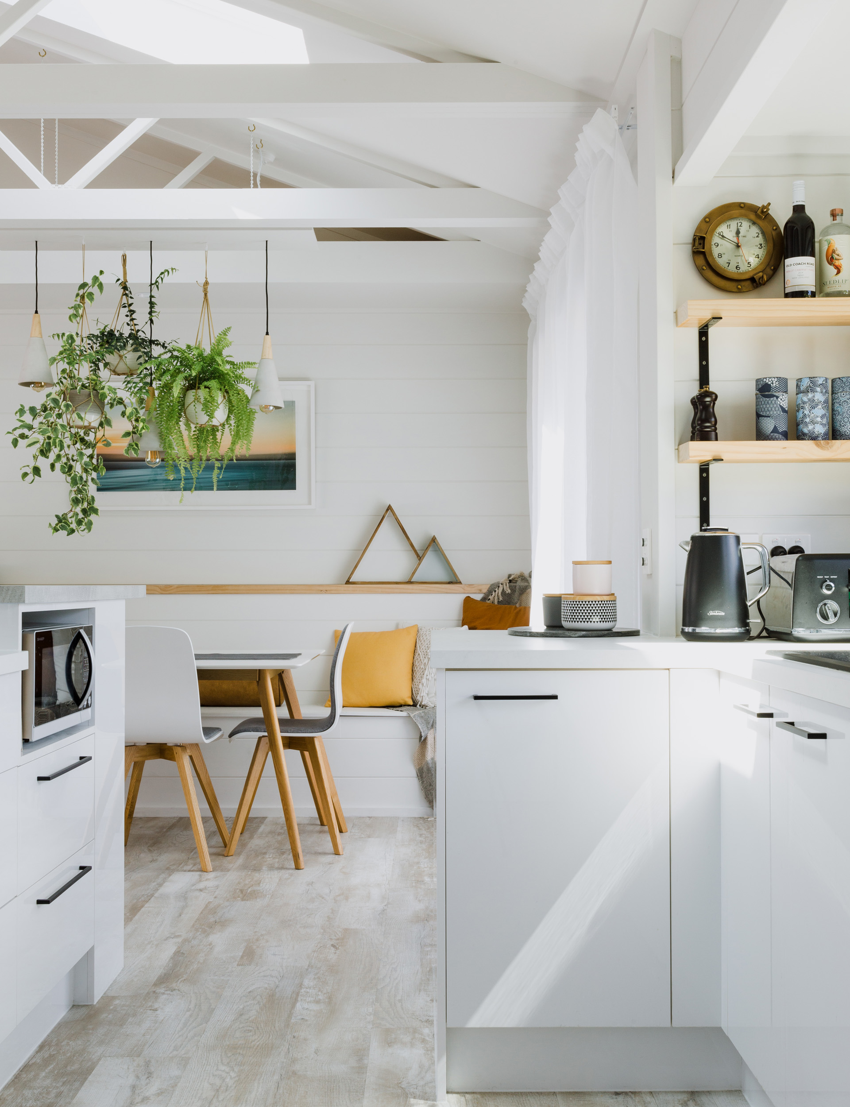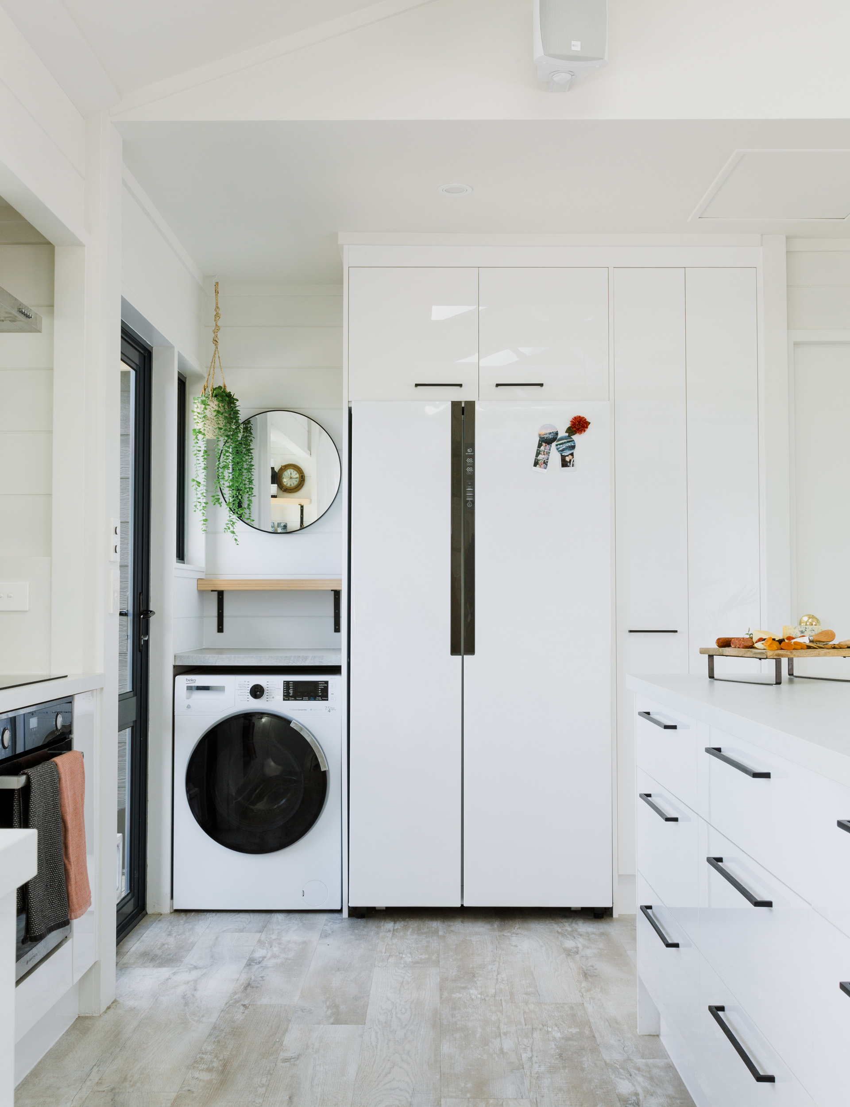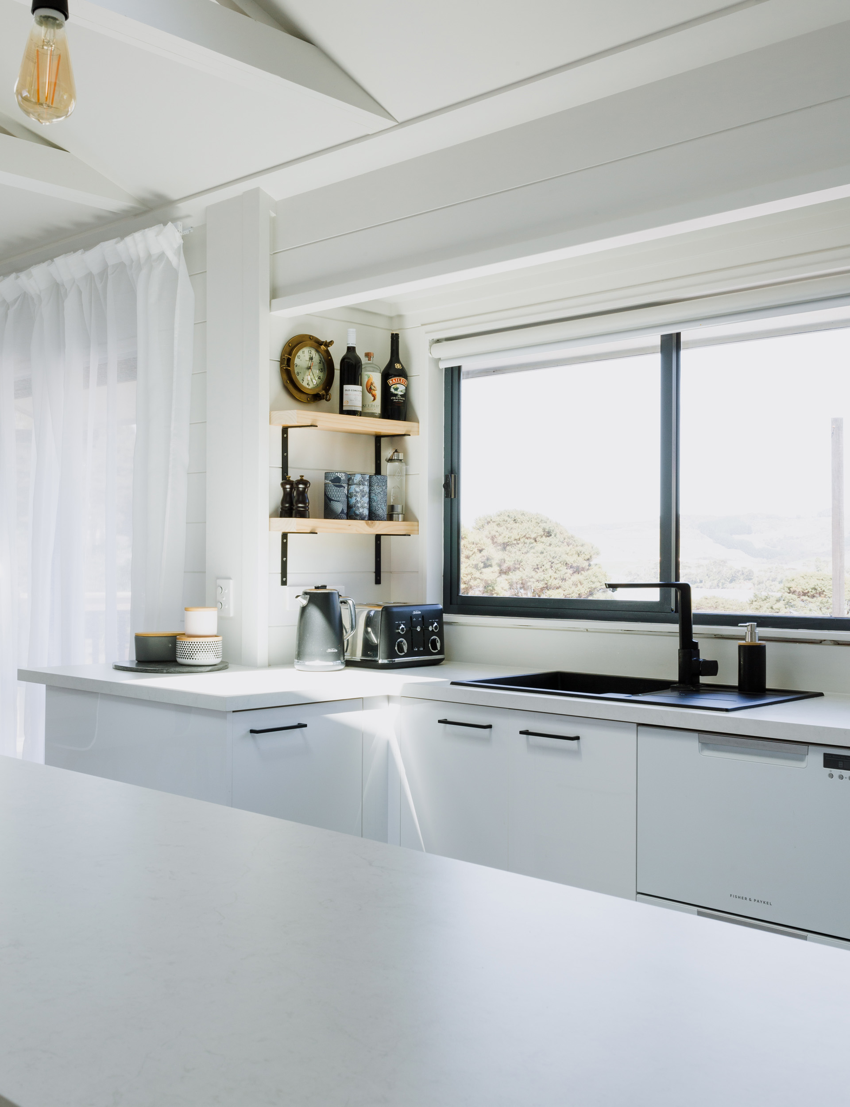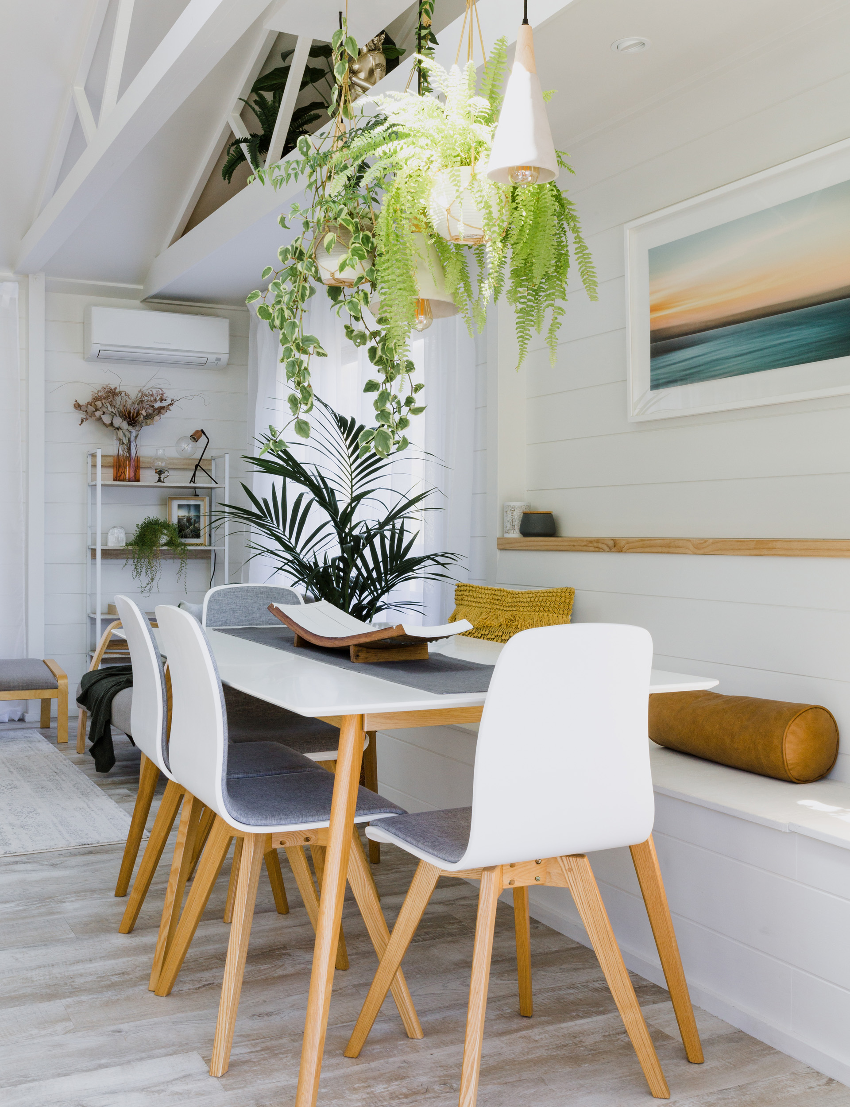A dark and dated Lockwood was the perfect project for this creative couple – and enticed them to trade city life for a surfer’s paradise

Hilary and Jasper Boer hadn’t planned on a move to the small coastal town of Raglan when they bought their home there five years ago. The purchase was meant to be an investment, a way to get a foot on the property ladder while they lived and worked in Auckland.
“We both had full-time jobs and thought it would be a good time to buy, but prices in Auckland were already too high for anything decent,” says Jasper.
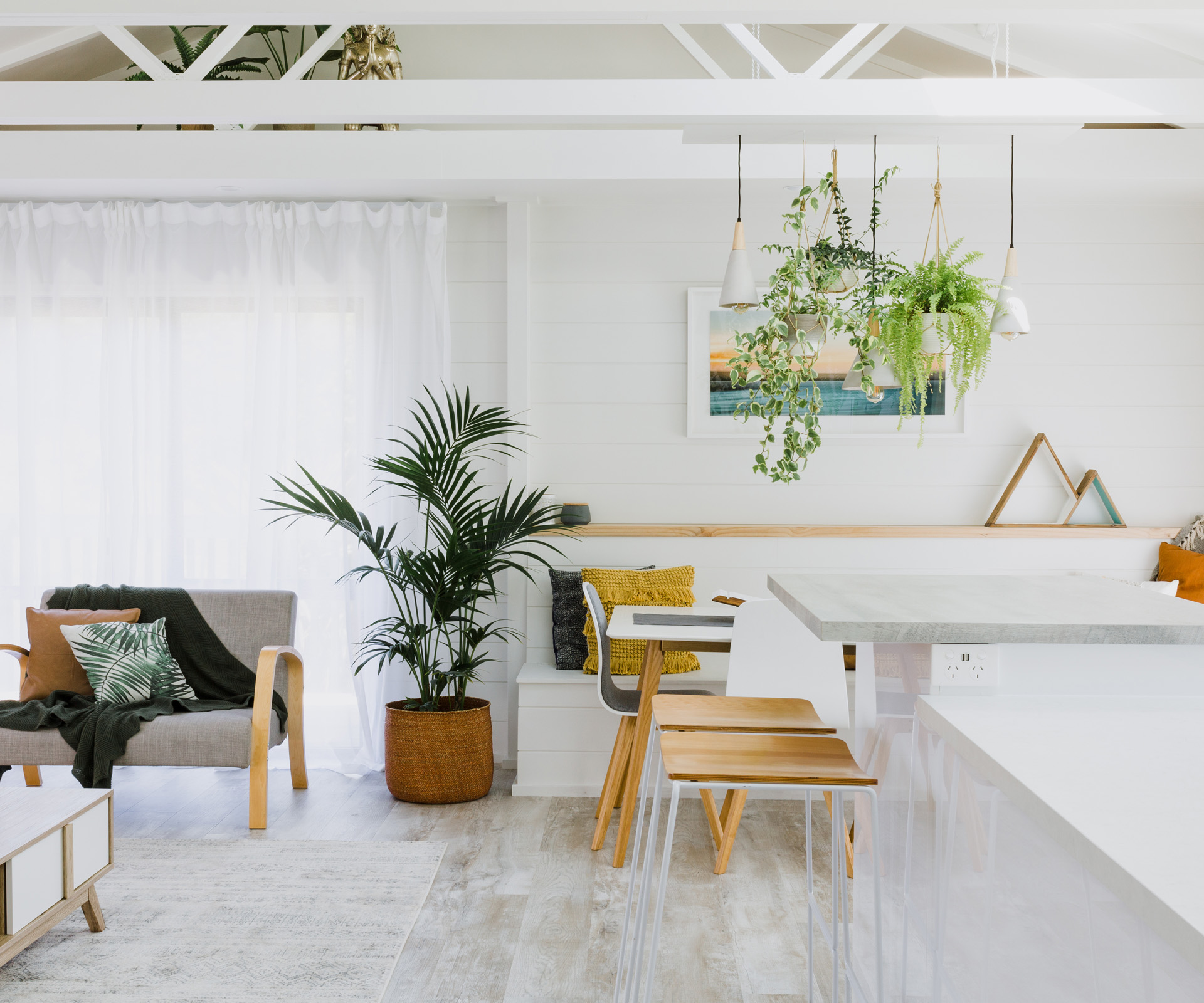
So the Boers decided to look further afield, in places they’d visited before and loved. Jasper, who moved to New Zealand from the Netherlands six years ago, had been to Raglan before and was drawn to its artistic heart, while Hilary had spent time there as a child.
“I would come down here quite a bit. It has that small-town feel like Orewa used to have when I grew up there,” says Hilary.
Despite their intention to stay living and working in Auckland, the lure of a more peaceful way of life was too strong. Within a year of buying, Hilary, an illustrator, had given up her day job and begun freelancing, and Jasper was ready to launch his wedding photography business. So in 2016 they took the plunge and moved two hours south from the Big Smoke to the west coast and set about a very well-planned renovation.
Savvy investment
Originally the couple looked at two- and three-bedroom homes, which was as far as their budget would stretch, until a real estate agent came to them with an idea.
“He showed us this four-bedroom house with a separate dwelling at the back that was tenanted. He said, ‘This is an investment opportunity and if you just keep it tenanted, you will end up paying the same mortgage as you would on a three-bedroom home.’”
This savvy financial thinking, combined with the couple’s creativity and clear vision for the main home’s transformation, resulted in the purchase of a property that now has enough space for them, their cat Marley, their work-from-home office, a self-contained studio that is rented out through Airbnb (which the Boers updated themselves two years ago), and of course, room for visitors, including Jasper’s family from the Netherlands.
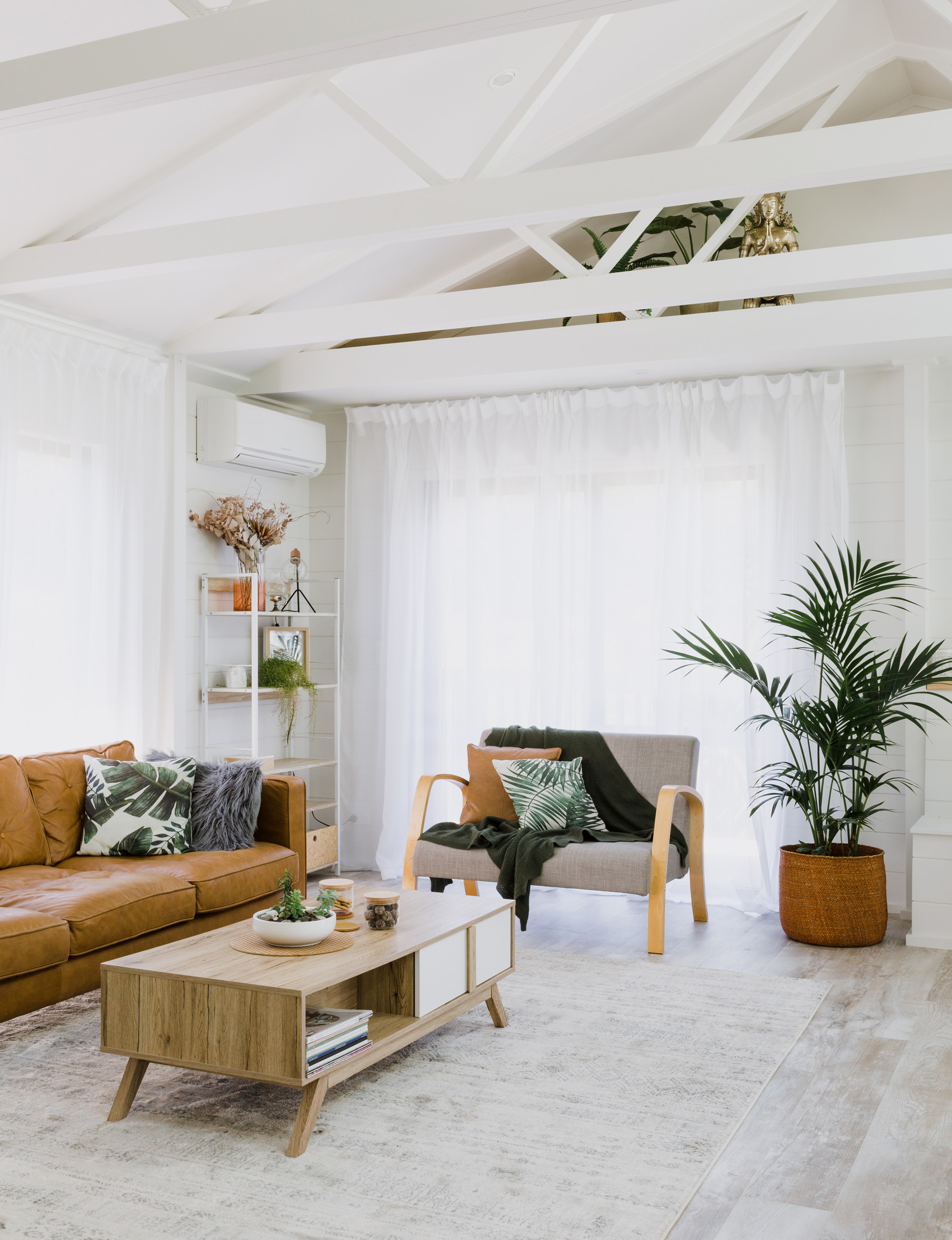
Character
When people think of character homes, they generally picture old villas and bungalows, not the prefabricated Lockwood timber houses prevalent throughout New Zealand since the 1950s. But these buildings have a character all of their own. Hilary and Jasper knew immediately how to bring their 1995 Lockwood into the 21st century, and aimed to express their own clean, Scandinavian-inspired style without eradicating the home’s iconic character.
“It was quite dark; the hallway felt like it was night-time,” says Hilary. “We didn’t really know what to expect when painting a Lockwood because we hadn’t seen any examples, so it was a bit of a gamble. We wanted to keep a bit of the character of the old house, though. We didn’t want to cover the walls with gib; we wanted to keep that bach feel. So we just painted straight over the planks, honouring the old style.”
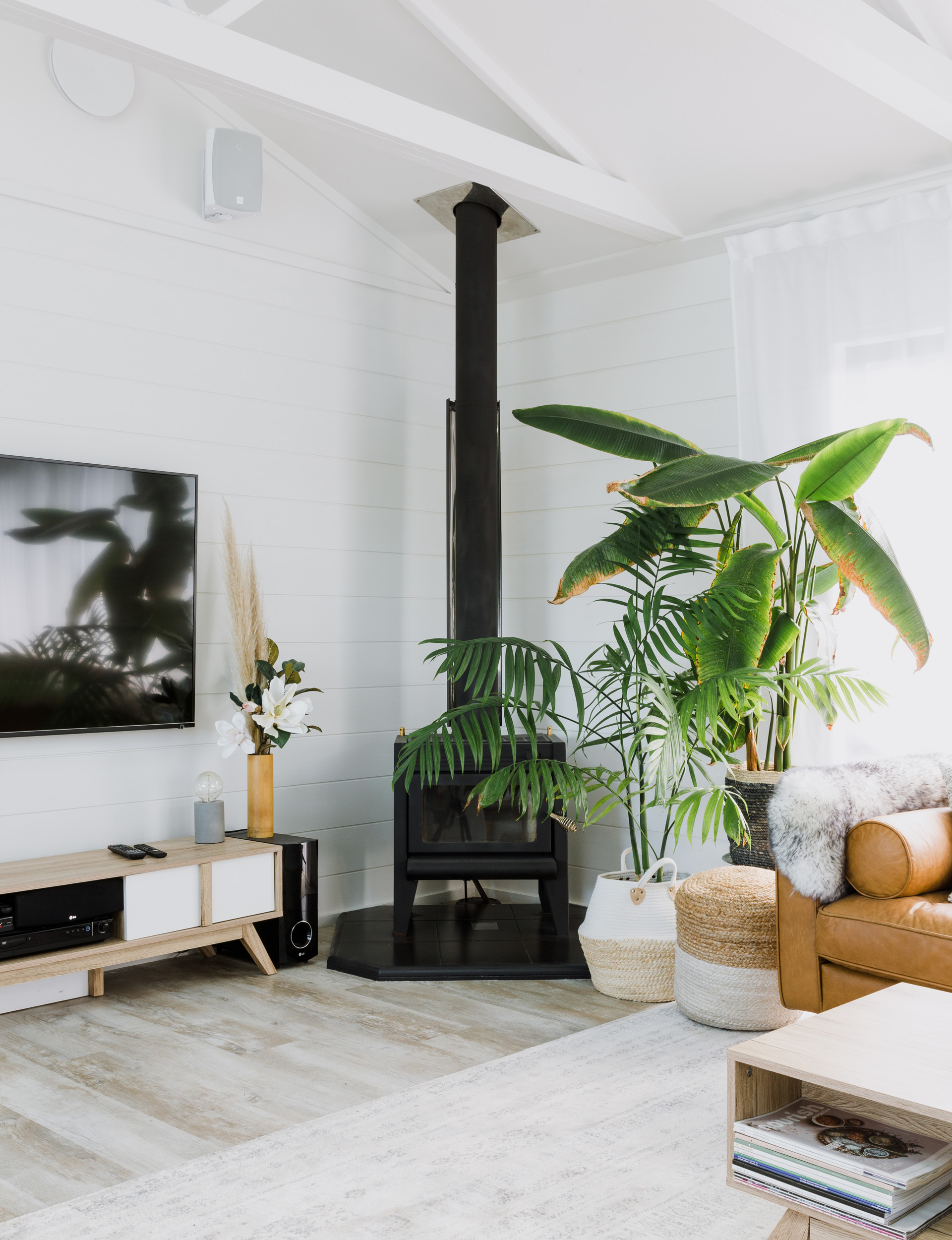
Planning
When they began planning the home’s transformation, Jasper and Hilary looked at just replacing the kitchen cabinets and painting the walls, but when they got a quote for a new kitchen, their thoughts began to turn to a much bigger project.
“We thought, ‘A new kitchen is actually worth it in the long run,’ and it just escalated from there. For example, ‘If we’re going to take out that wall then we’re going to have to raise the ceiling’ – and that’s how it began,” says Hilary.
Over five months they planned how they would achieve their vision, so that when the renovation started, everything would be in place, including the tradespeople.
“The great thing about being in a small town is the tradies are all friends, which helped bring a bit of fun to the project. We’d heard horror stories that if it’s good surf out in Raglan, they won’t show up, but they were a great group.”
Execution
Despite their meticulous planning, the Boers had no idea what would be revealed when they removed the dimpled ceiling tiles and exposed the trusses. “It was a bit of a risk to raise the ceiling, but fortunately our builder understood our vision and went above and beyond to make it happen.”
After some of the trusses were removed and the others strengthened, down came the wall between the kitchen and lounge to create an open-plan space. The kitchen was ripped out, skylights installed and the whole interior expertly transformed with coats of Wattyl White. Lastly, Moduleo vinyl planks were laid throughout and a white flatpack kitchen fitted. The whole renovation took just six weeks.
“The new open-plan living, kitchen and dining areas are more comfortable, great for entertaining and have opened up the room to see more of our view to Mt Karioi and the estuary.”
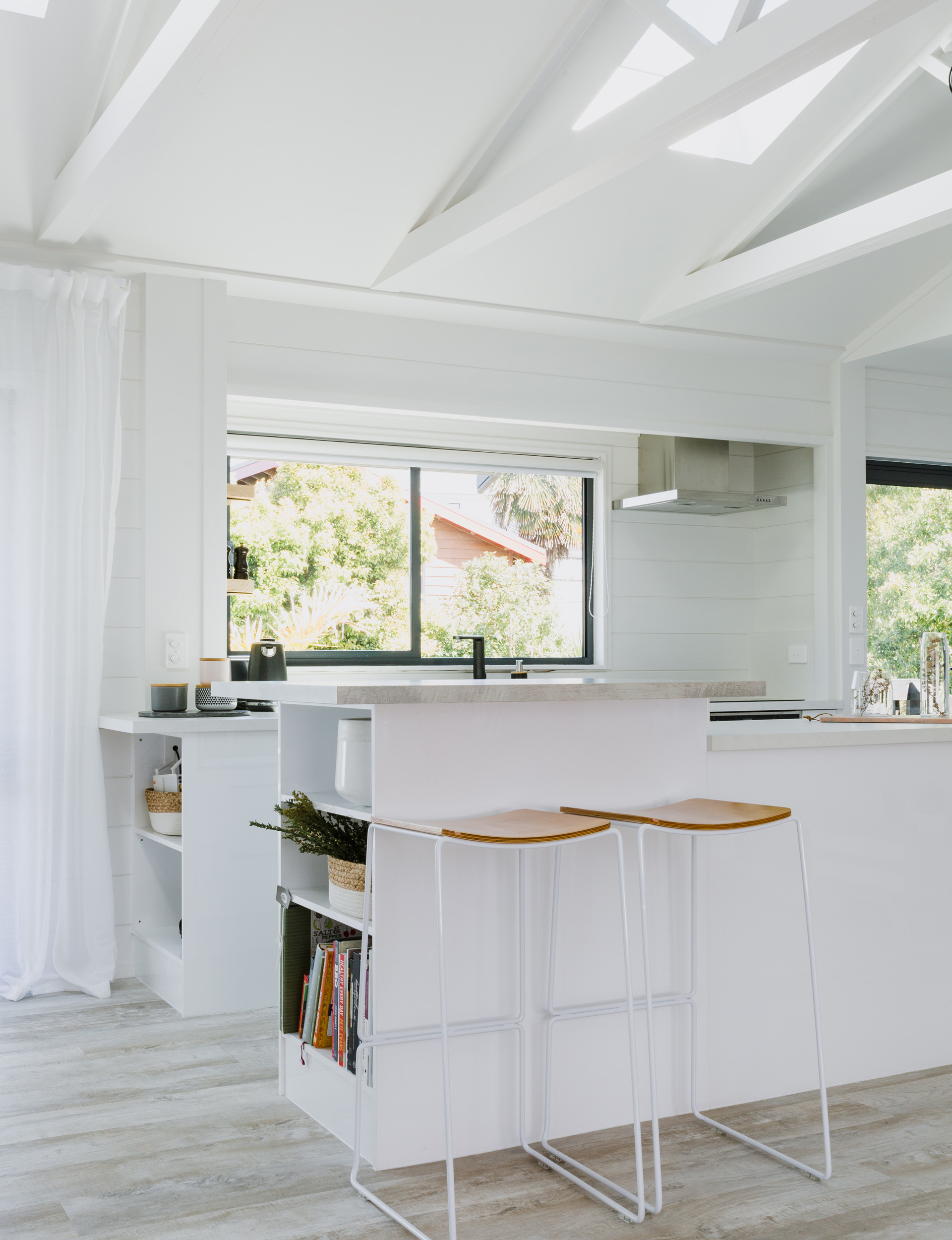
Great heights
One of the problems the couple encountered during the renovation was trying to accommodate Jasper’s two-metre-tall frame. “The rangehood was probably the most disastrous thing – we had four guys trying to fit it in,” says Jasper. “They had to cut a hole in the side of the house because the original rangehood was too low; the Dutch are pretty much the tallest people in the world and the old one was below my chin!”
The design-conscious pair wanted to stick to a black and white theme, which meant no stainless steel, but they had to make an exception in this case. “We even got a black kettle and a black toaster. But this metal rangehood was the only one that would fit in the space.”
Sustainability
Reusing the old wooden planks from the kitchen wall was one of the ways the Boers were able to stick to their sustainability principles and also retain the beachy feel of the home. The bench seat in the dining area and the kitchen shelves were all crafted from the old wood, and anything they no longer needed was passed on through a Raglan Facebook noticeboard for recycling.
“Most of the insulation, skirting and scotia taken from the ceiling and the demolished wall were reused elsewhere in the house,” says Hilary.
They also bought local furniture and decor items which were stored in the garage until the renovation was complete. Being artists, the couple were able to adorn the walls with their own creations. “We’re not much help when it comes to hard labour, but we were able to create things such as the light fixture above the table, which we did with our sparkie,” says Hilary.
Community
Living in this very peaceful spot, surrounded by nature and birdsong yet just a 10-minute walk from town, Jasper and Hilary love the quality of life Raglan offers. “We’ve done a bit of art around town and it’s just been a very welcoming community. People are really open here,” Hilary says. It’s a far cry from their days working in a central Auckland office, and they couldn’t imagine a better place to live and work. “Because we’re home all day it’s important we feel comfortable in our house. It doesn’t feel like we’re living in someone else’s house any more. It really feels like us.”
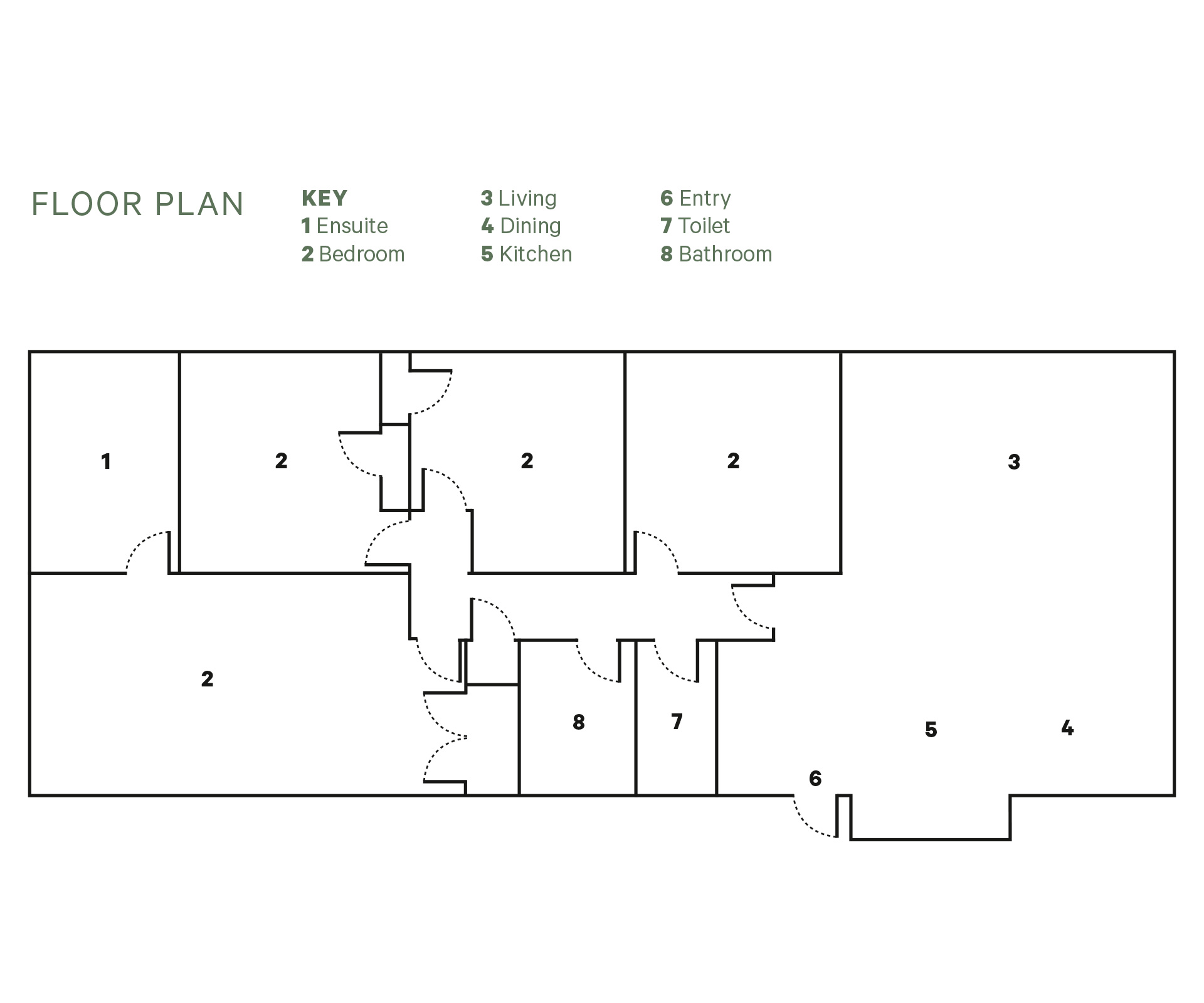
Words by: Bonnie Sumner. Photography by: Alice Veysey.
This article was first published in Your Home and Garden. Follow YHG on Instagram, Facebook and sign up to the fortnightly email for inspiration between the issues.
EXPERT PROJECTS

Create the home of your dreams with Shop Your Home and Garden
SHOP NOW

