Masters at making every dollar count, this family have worked wonders on a classic split-level house that no one else wanted
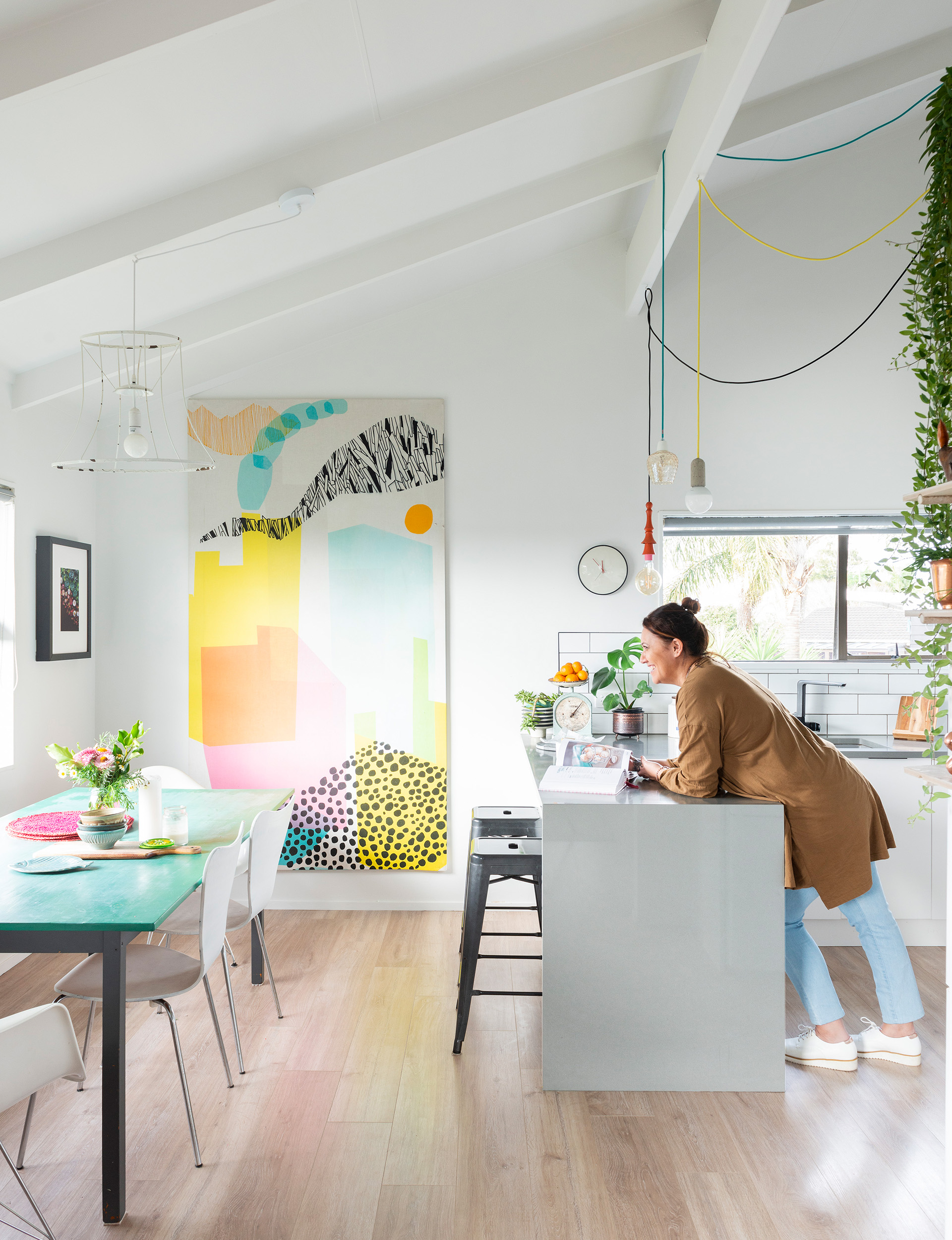
When Nita Pearson and partner Francis Scordino were looking for a home, they saw potential where others saw problems.
“We needed a four-bedroom, two-bathroom house with a boys’ backyard that sat within our budget,” Nita remembers. “At the time, 2011, there wasn’t a lot to choose from. Fortunately for us, the fact that this home needed a complete renovation made it so ugly that no one else was looking at it!”
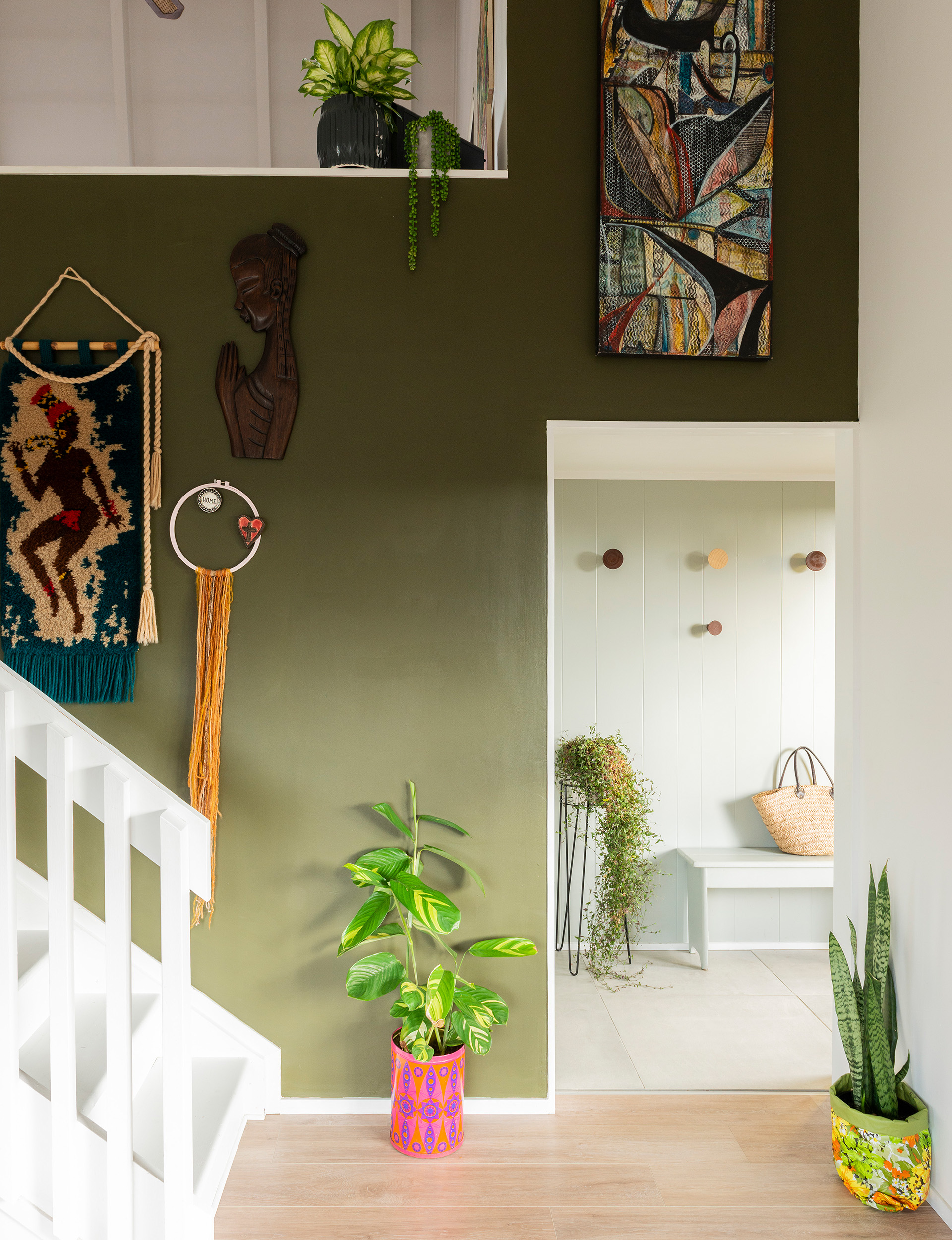
While nothing had been touched since the Seventies, Nita loved the location of the property – up high on a sloping site in the Auckland suburb of Pakuranga – and they were able to snap it up. The classic split-level house had elevated views and all-day sun streaming into an open-plan living and dining area, with a kitchen tucked into the rear. On the lower level were the bedrooms and access to a large back garden. Happy with the sunny aspect and the layout, Nita focused on fixing some of the issues inherent in an old home.
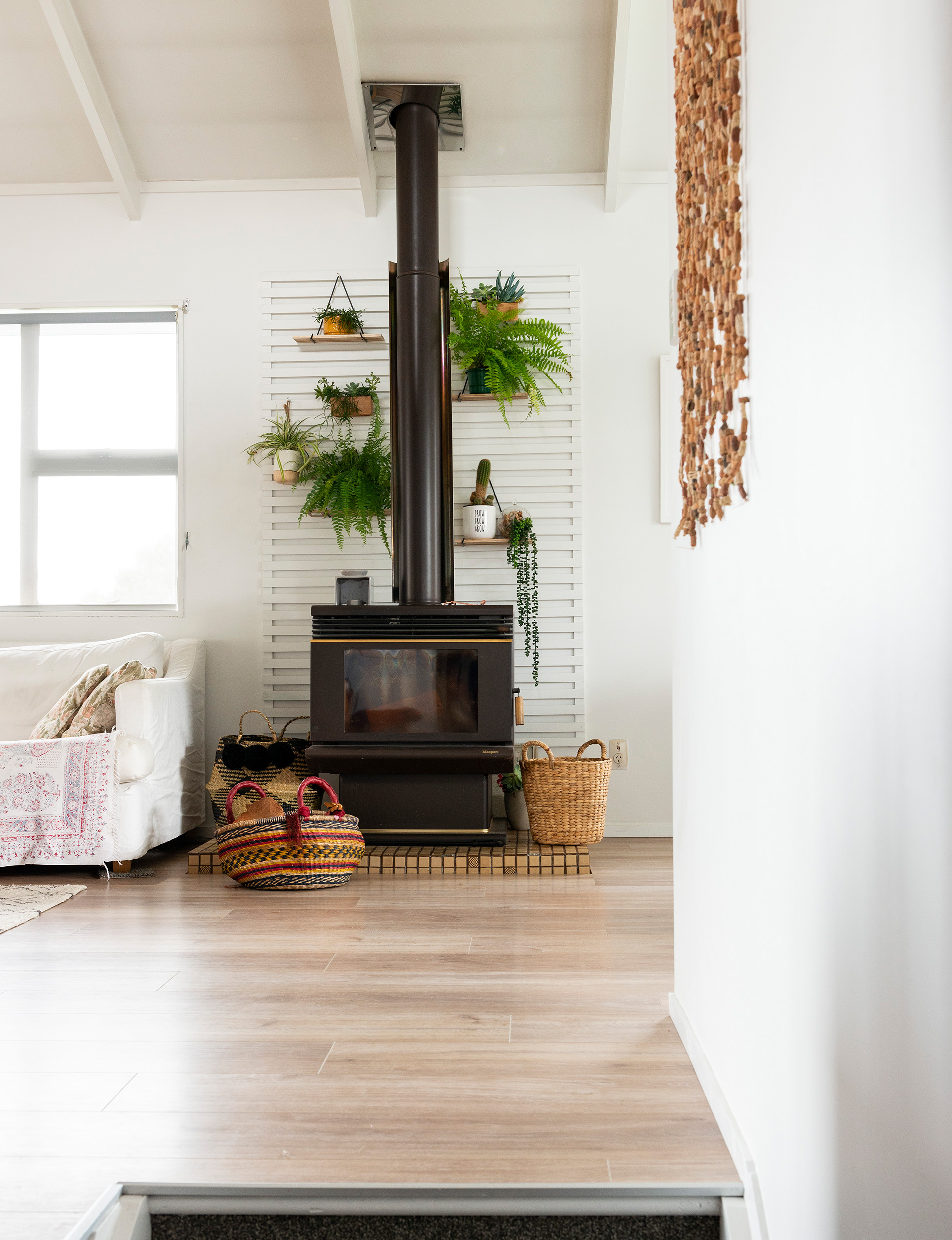
Work begins
The family wasted no time getting rid of the tired old carpets, window treatments and wallpaper. With a limited budget, they did most of the initial work themselves while saving for the next stage: the bathroom.
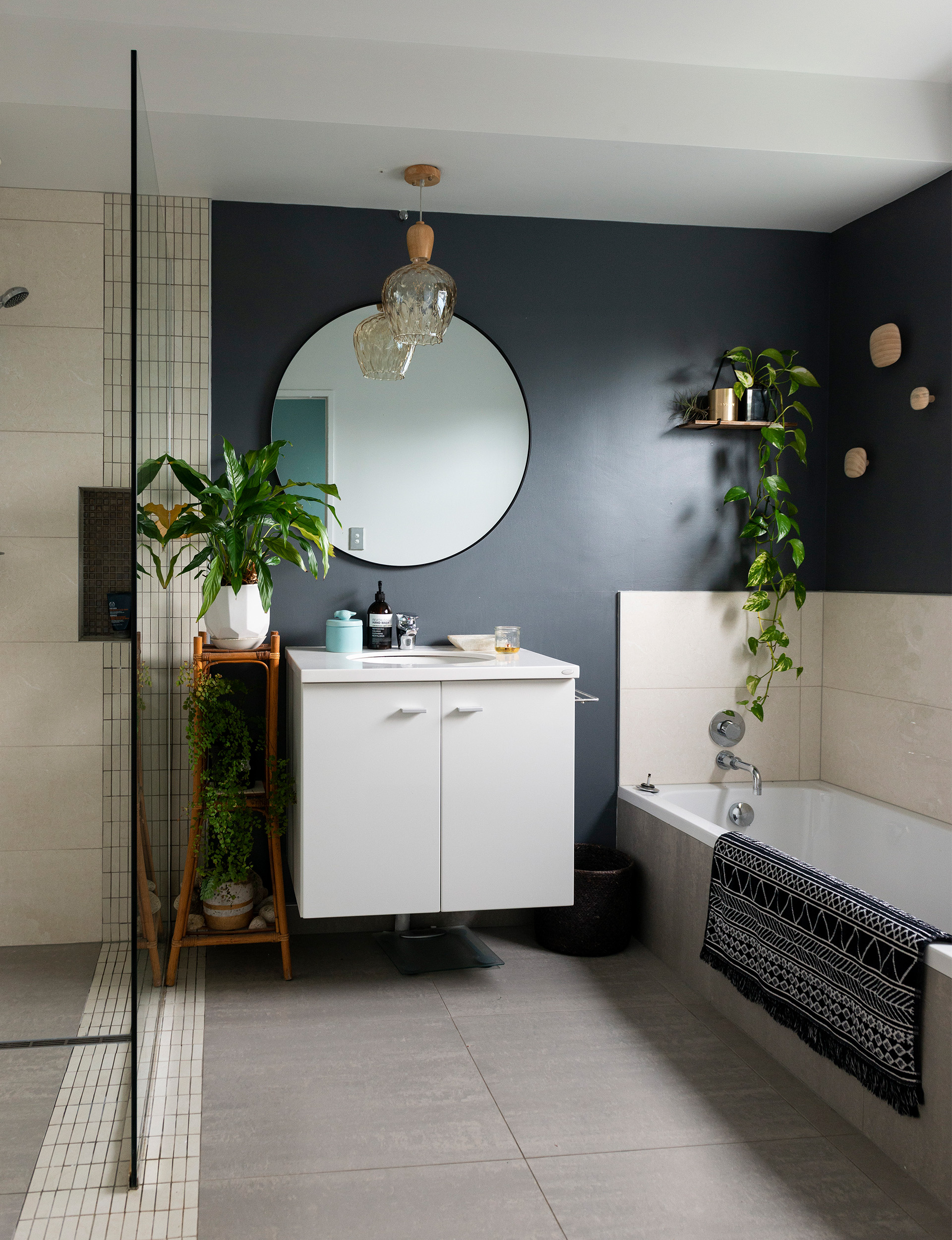
“This was definitely the worst area. It had no windows and there was this weird separate toilet by the back door. It needed to be reconfigured,” says Nita. Her interiors experience – at that time she was an interior-design consultant and was also selling vintage finds online – meant she was able to handle the design and planning by herself, working to a budget of just $5000.
Stage by stage
After six months of saving, they were able to complete the bathroom and laundry (which absorbed the weird toilet), doing the demo and painting themselves. Nita scoured auction houses and Trade Me for fixtures, whiteware and tiles at bargain prices, enabling 90 per cent of the budget to go on a tiler, plumber and builder.
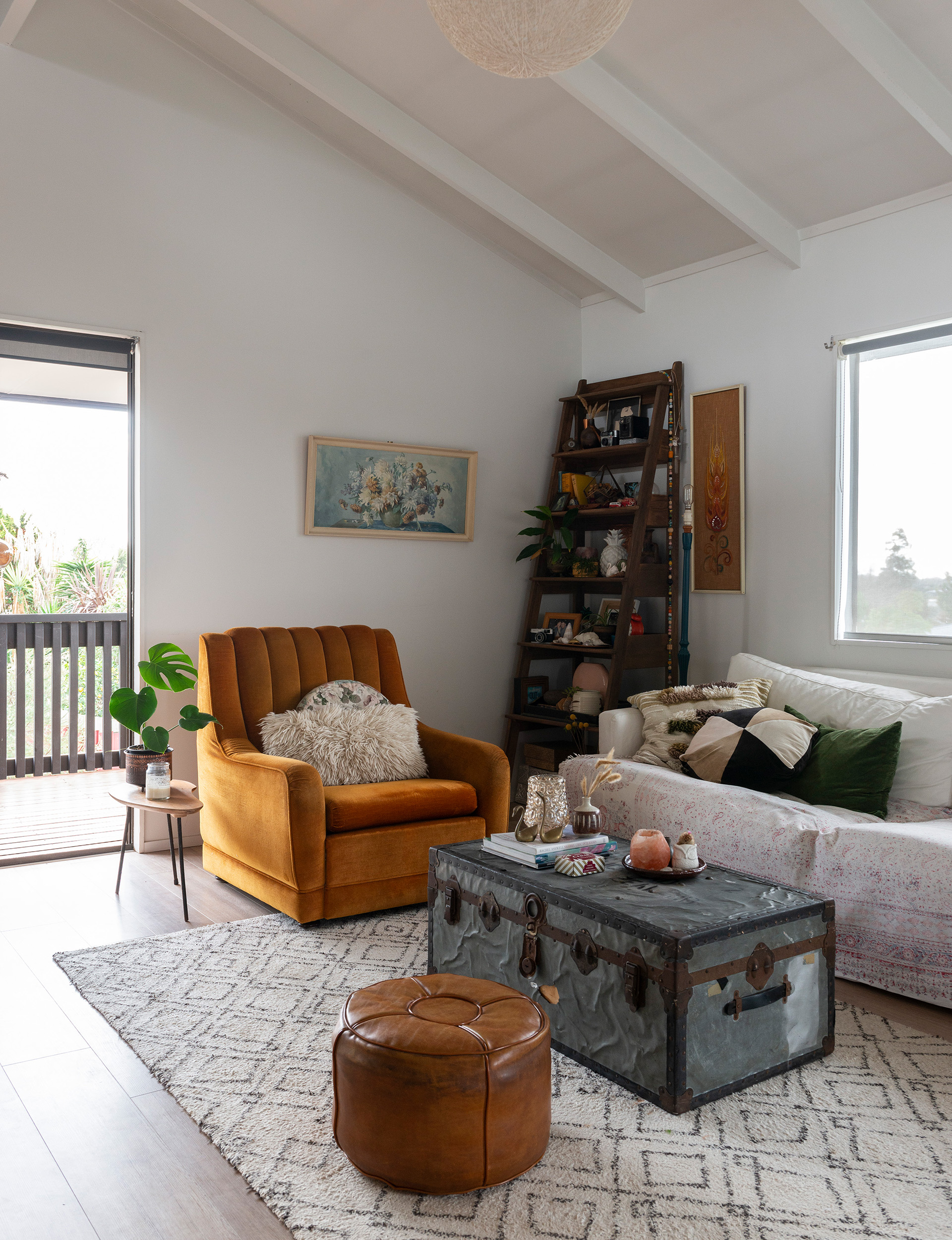
Two years on, after saving for the next stage, Nita engaged professional plasterers, then worked with students to finish the interior painting, budgeting in the scaffolding for the high walls and sloping ceilings, a classic feature of Seventies homes. Although all the rooms have been painted in Resene Black White for a fresh, spacious feel, Nita has used small doses of colour to achieve a high impact.
The huge and high feature wall running the length of the living area is currently painted in Porter’s Paints Guerrilla. The khaki green adds depth to the bright, light-filled space.
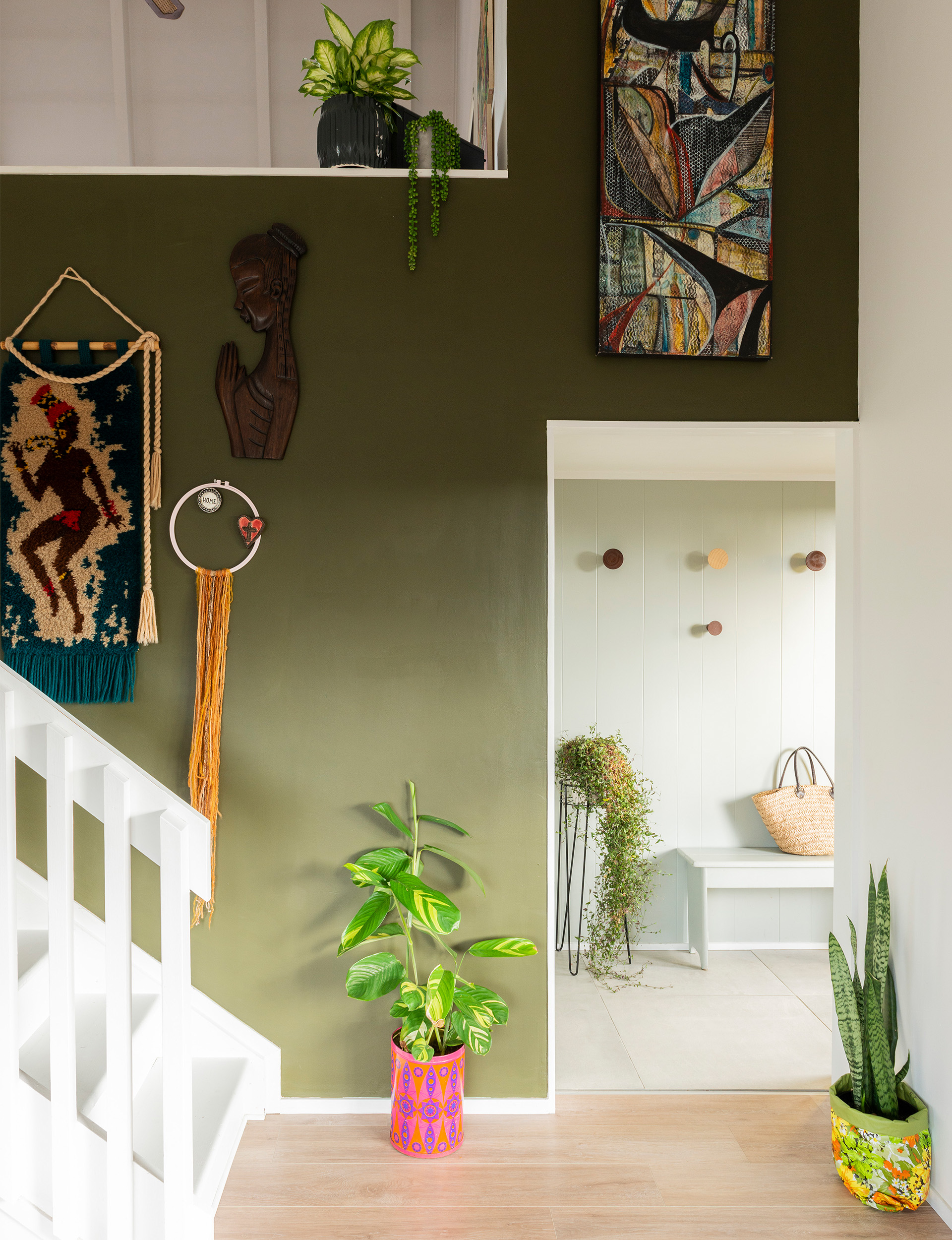
The final part of the interior renovation – a new kitchen – came four years later, again accomplished on a small budget. With smart planning and some elbow grease, the new space integrates perfectly into the living area, bringing Nita’s styling to the fore.
“I used a flat-pack kitchen supplier (Ex-Space) and worked with their designer to make it all fit,” says Nita. “There are two cupboards that we had to get custom made – everything else is all standard flat-pack fit. We were able to upscale the finishings to a stone benchtop, soft-close and hidden inset drawers, custom handles and a lovely giant sink.
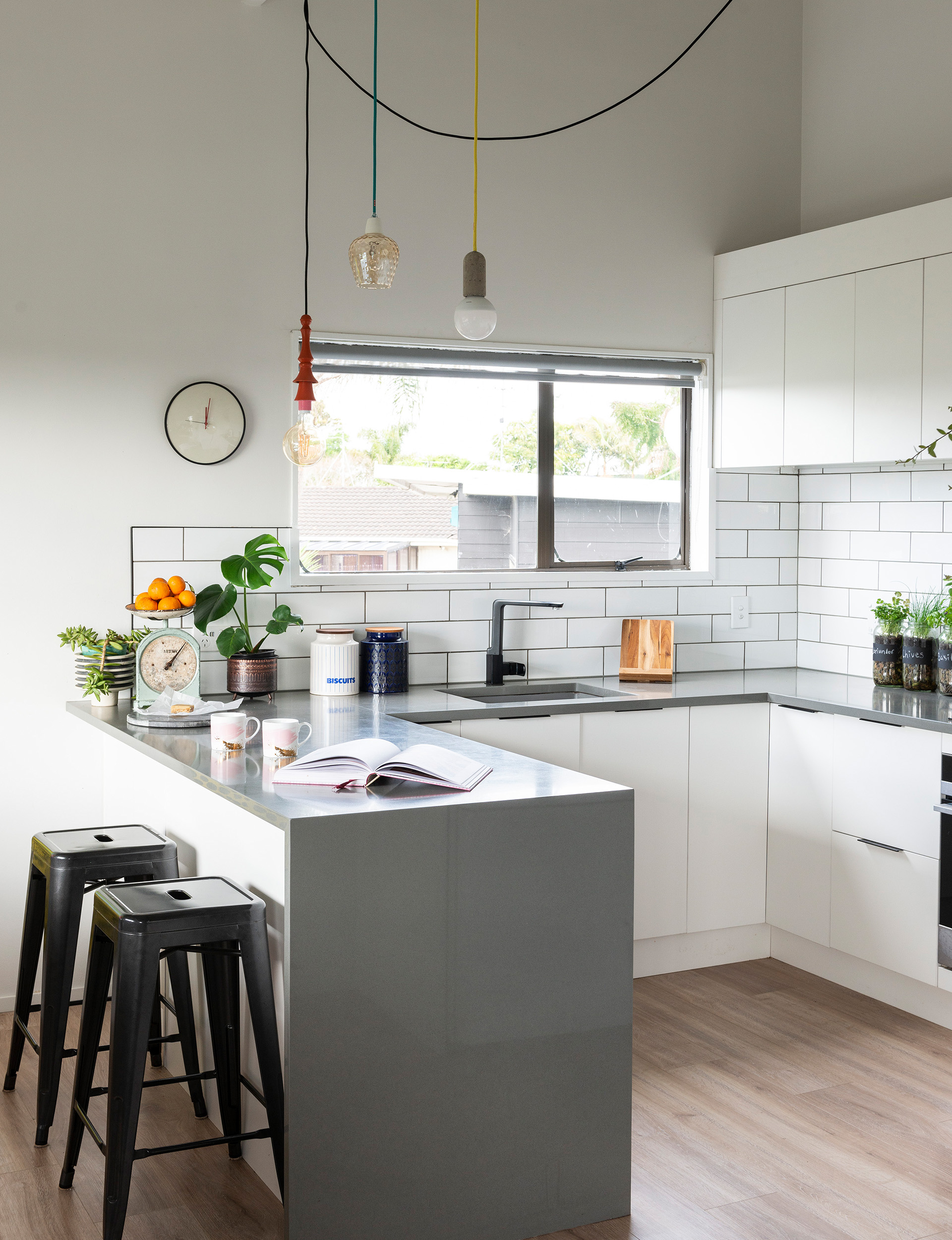
Old over new
Replacing the flooring in the main living area needed to happen at the same time as the kitchen. With constraints on the budget, Nita looked for a practical solution and chose a laminate that tied in with the home’s style.
“Our budget meant our only choice was a laminate plank, but if you get a good laminate installed professionally it looks a million dollars,” she says.
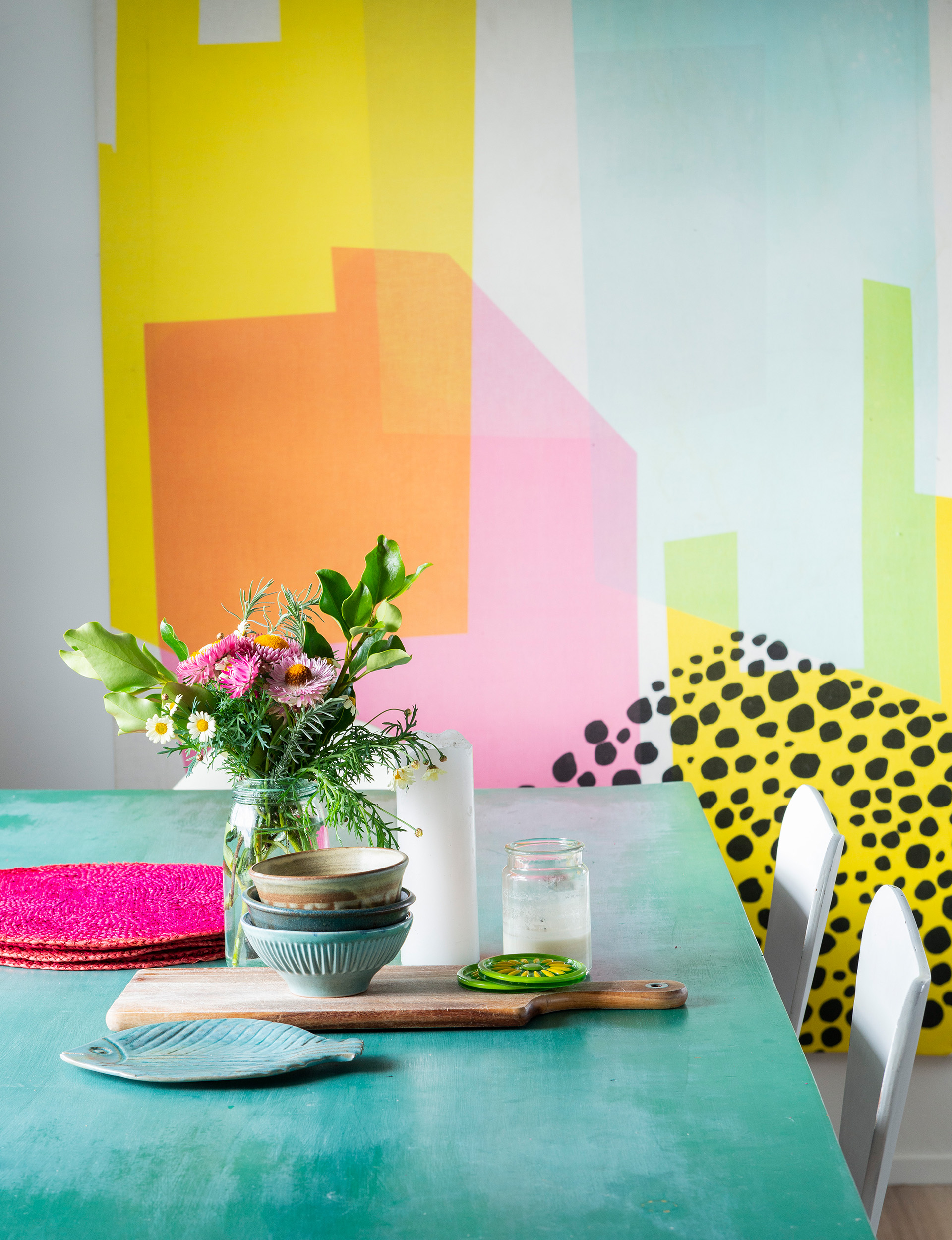
While the renovation progressed over nearly a decade, Nita continued to style and visualise the home, grabbing bargains and treasures from local op-shops to give it a perfect, quirky vintage style. She stretched a large piece of Marimekko fabric over a frame and placed it centre-stage in the dining area, delivering a blast of colour to the heart of the house.
“I’ve always been a lover of retro and vintage,” says Nita. “I love that my style works perfectly with this house. Ninety per cent of our furniture is from the side of the road or op-shops. I love colour, and nature is always my inspiration. But I also love a calm, neutral space.
“We are all recycle warriors in this house and try our best to not buy new. The boys are great at op-shopping and often find board games to use over the school holidays, then return the ones they’ve finished with or sell them on Trade Me.”
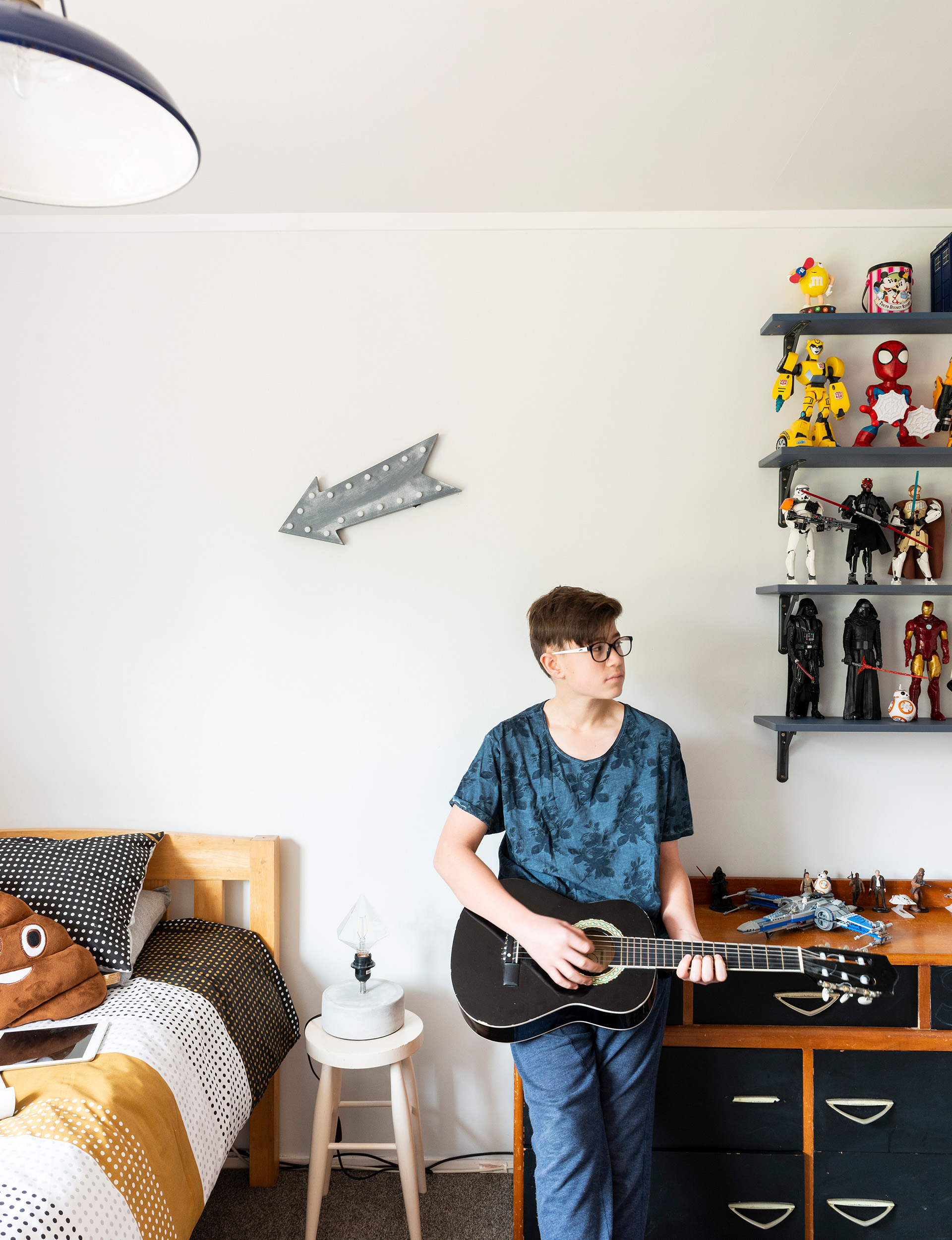
The home is a testament to the Kiwi way – working hard and saving and then being smart and creative throughout the renovation journey. The result is a simple, stylish, versatile home perfectly suited to the family.
“We love the split-level, open-plan living, the fireplace and high ceilings of this house,” says Nita. “It feels like a super-spacious living area, but the house is actually only 175 square metres. We can even hear what the boys are up to when they’re playing their games in their own living area upstairs.

“The high views from our living room are one of our favourite features – the moonlit nights and sunrises are amazing, and we can look down on the cute park across the road. We also love our neighbours who share their plants and throw back all those cricket balls on their roofs without complaining.”
Words by: Tina Stephen. Photography by: Helen Bankers.
This article was first published in Your Home and Garden. Follow YHG on Instagram, Facebook and sign up to the fortnightly email for inspiration between the issues.
EXPERT PROJECTS

Create the home of your dreams with Shop Your Home and Garden
SHOP NOW











