Replacing a dangerous staircase sparked a major rebuild – and ended with this transformed character bungalow that’s full of light and warmth
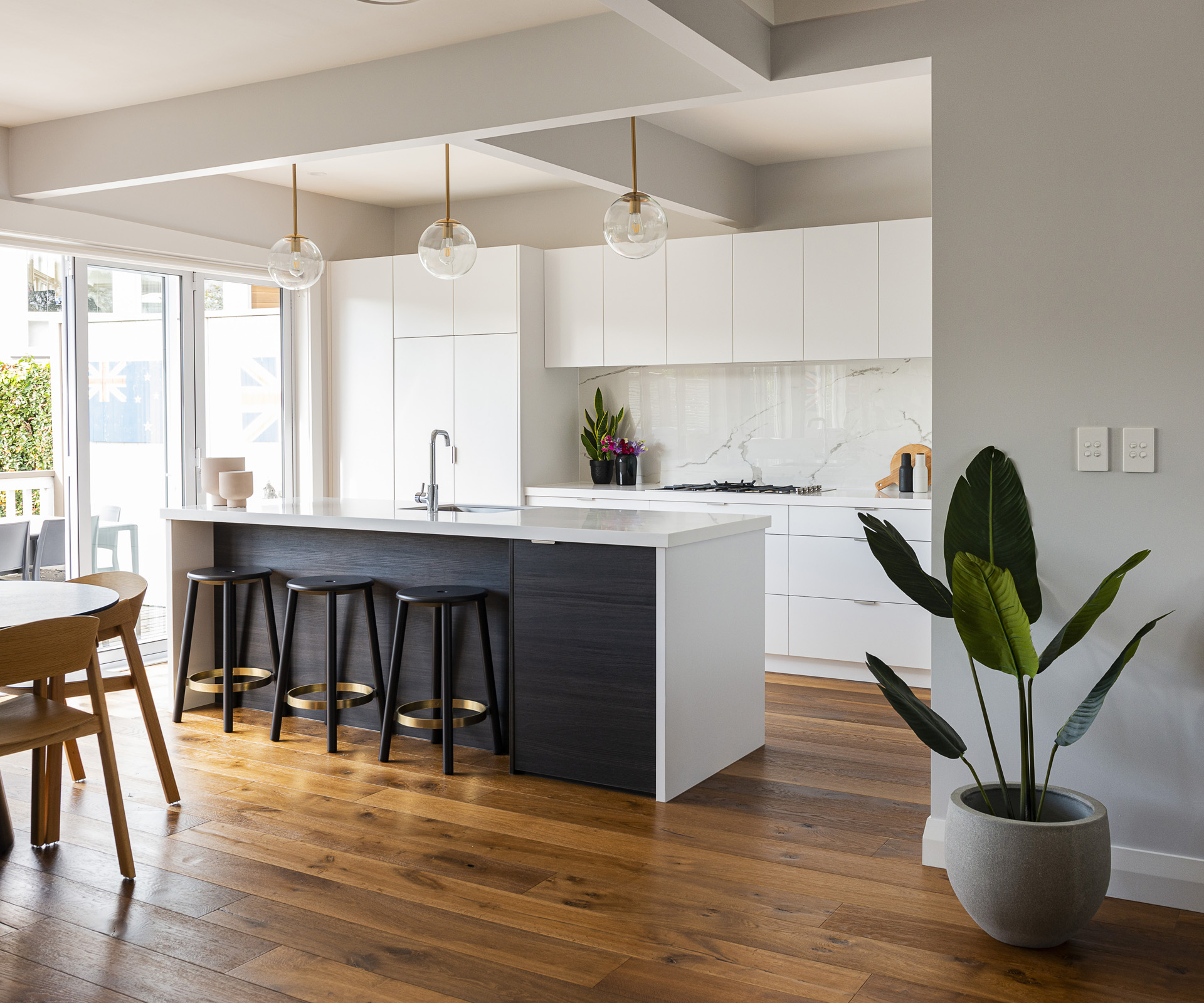
A damp basement and a dangerous staircase aren’t music to a homeowner’s ears. And Emily White and husband David McKellar were mightily glad to say goodbye to both when they renovated their house in Belmont, Auckland. “The reason we decided to renovate was to replace the spiral staircase with a normal one, as we had all taken a tumble down it,” Emily says. “We got a bit carried away with the rest!”
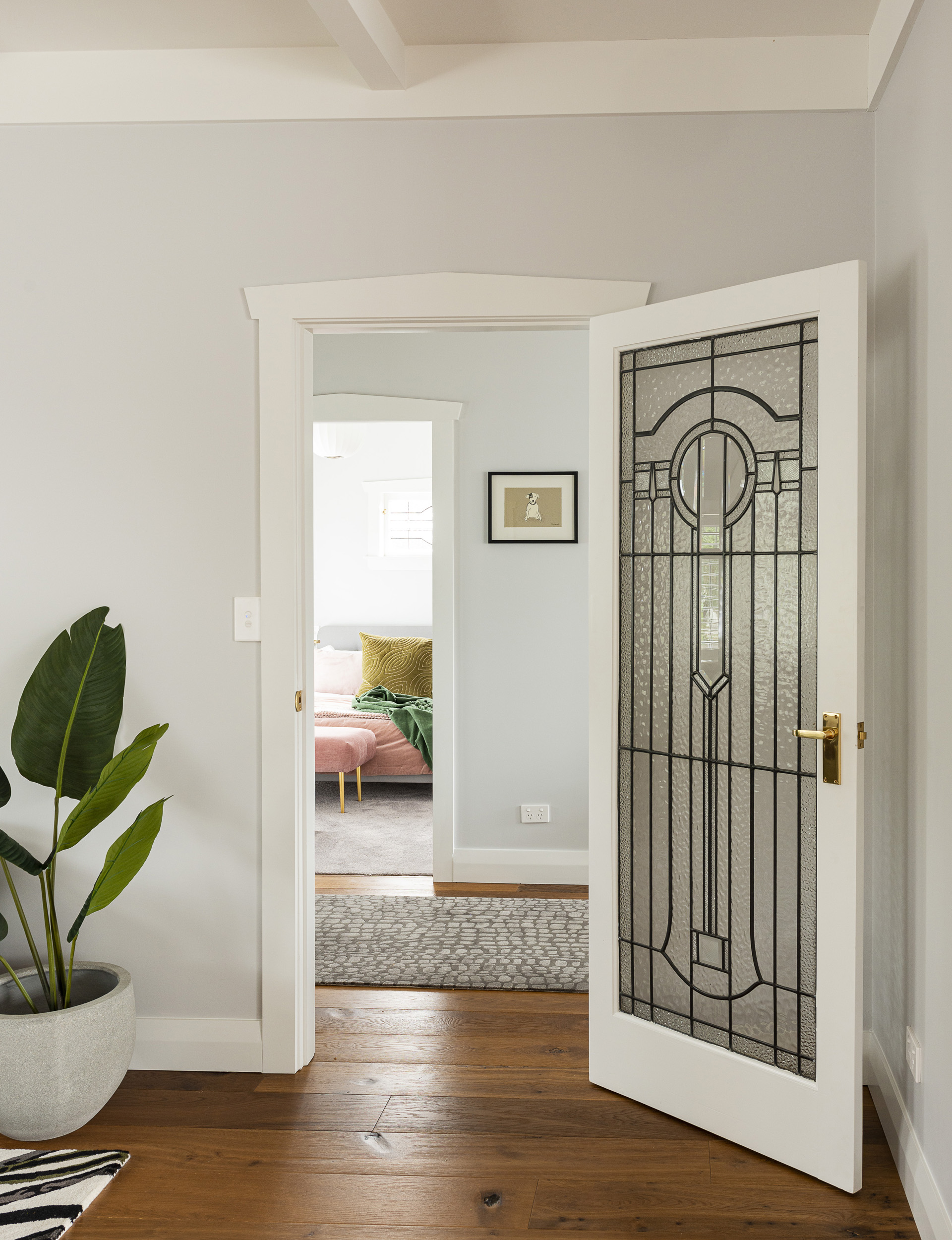
1. Background
Their bungalow, built-in 1925, was moved onto the site from the outskirts of Auckland in the 1960s. Emily and David bought it in 2012 and almost immediately noticed water dripping through the ceiling. However, a new roof and a fresh coat of exterior paint wasn’t the end of their problems – a retaining wall collapsed and there was the ongoing issue of the awkward spiral staircase in the middle of the house. “It was a death-trap,” Emily says.
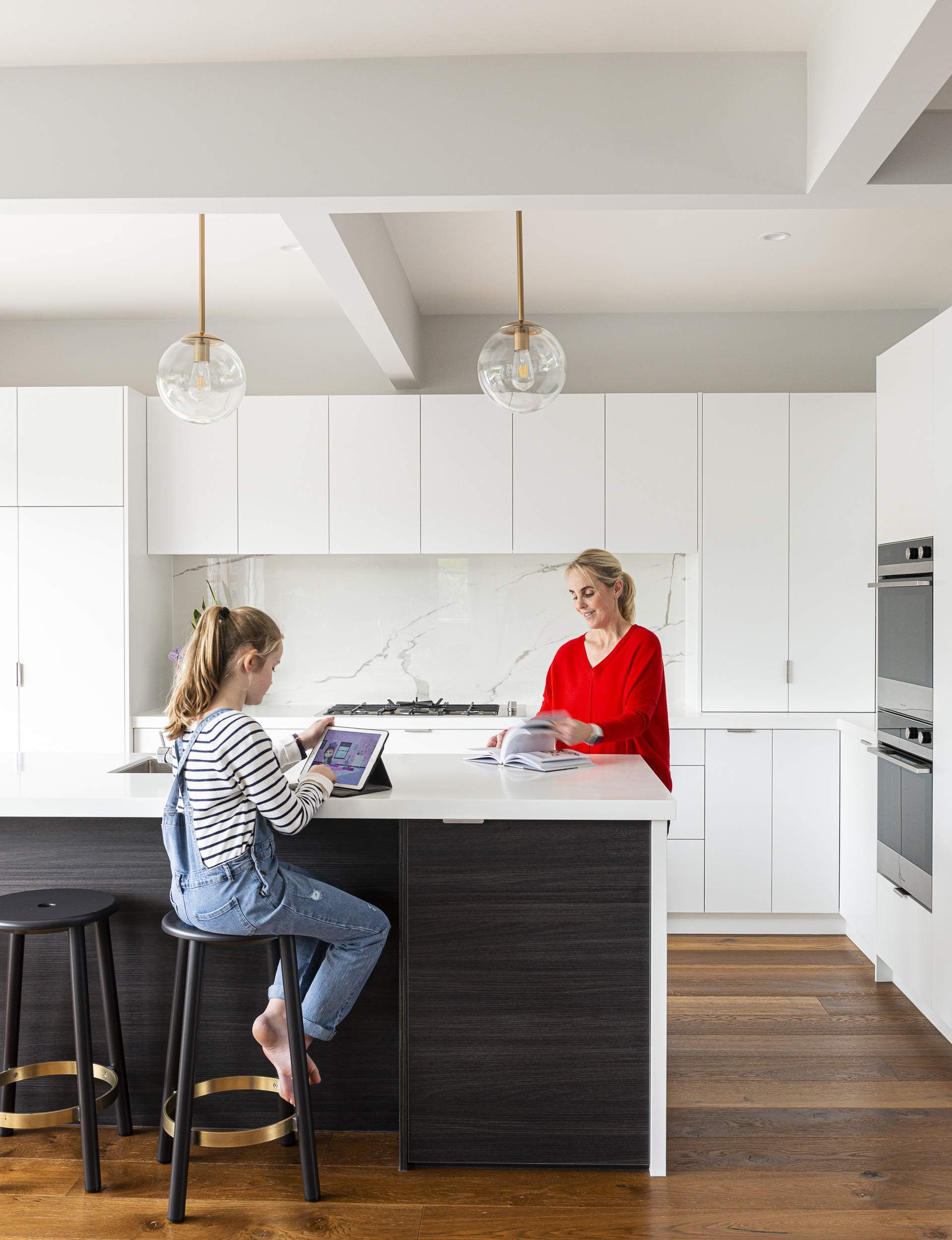
In 2016, Emily’s father, Ron, who’s keen on restoring houses, came to stay from the UK. “When he saw our house, he got stuck into it,” Emily says. He drew up plans, detailing how they could make their home better suit their needs. The couple then sent the drawing to an architect to refine.
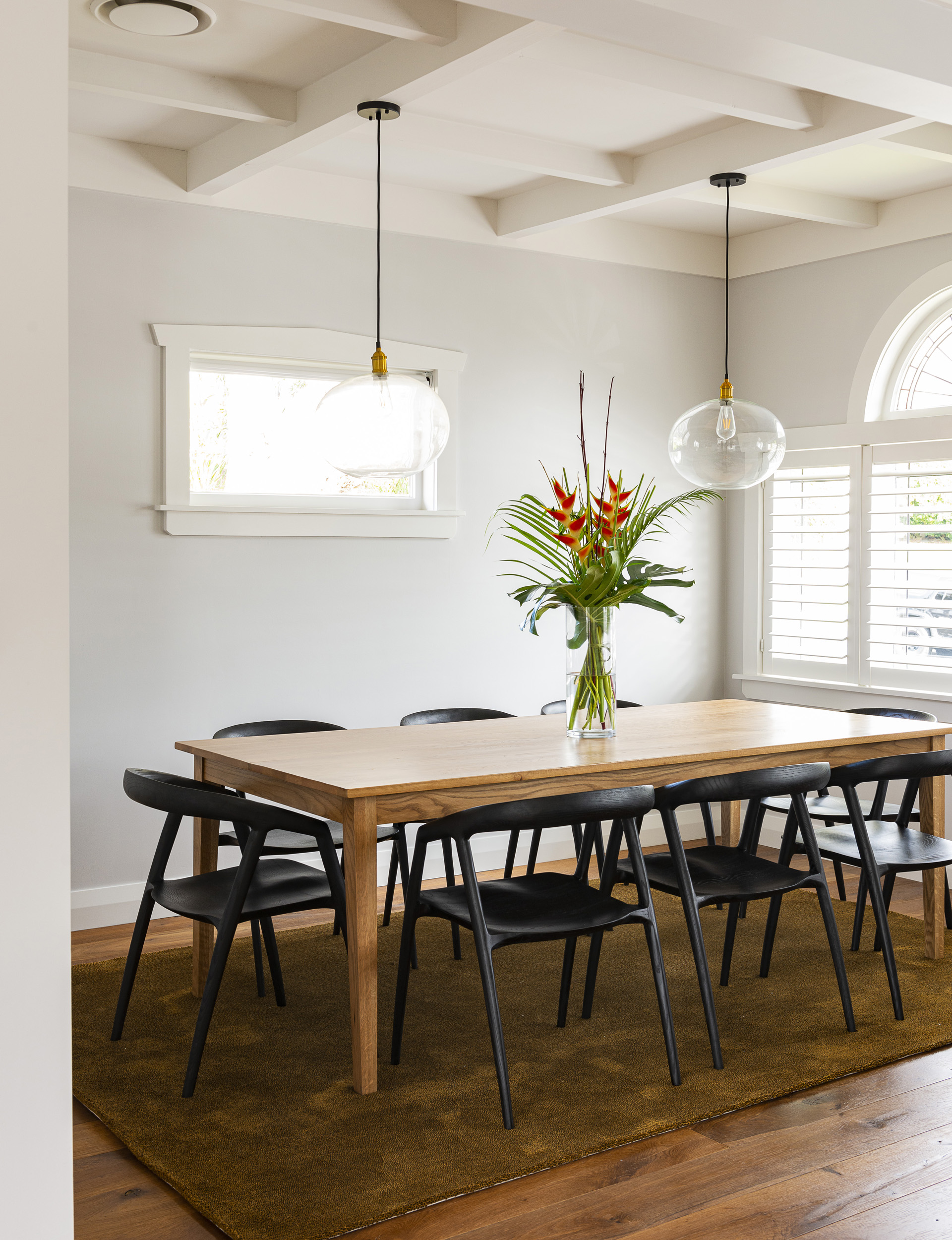
2. A case for change
The first major change the pair’s builder, Guy Davis, made was to remove the dodgy staircase and install a pine one. “The original was cast iron so it was tricky to get out,” Guy says. “We maximised the width of the new one and ensured there was a larger landing at the bottom.”
To improve the sense of flow throughout the home, several internal walls dividing the upstairs living areas were removed. “We wanted open-plan living and didn’t have it before the renovation,” Emily says.
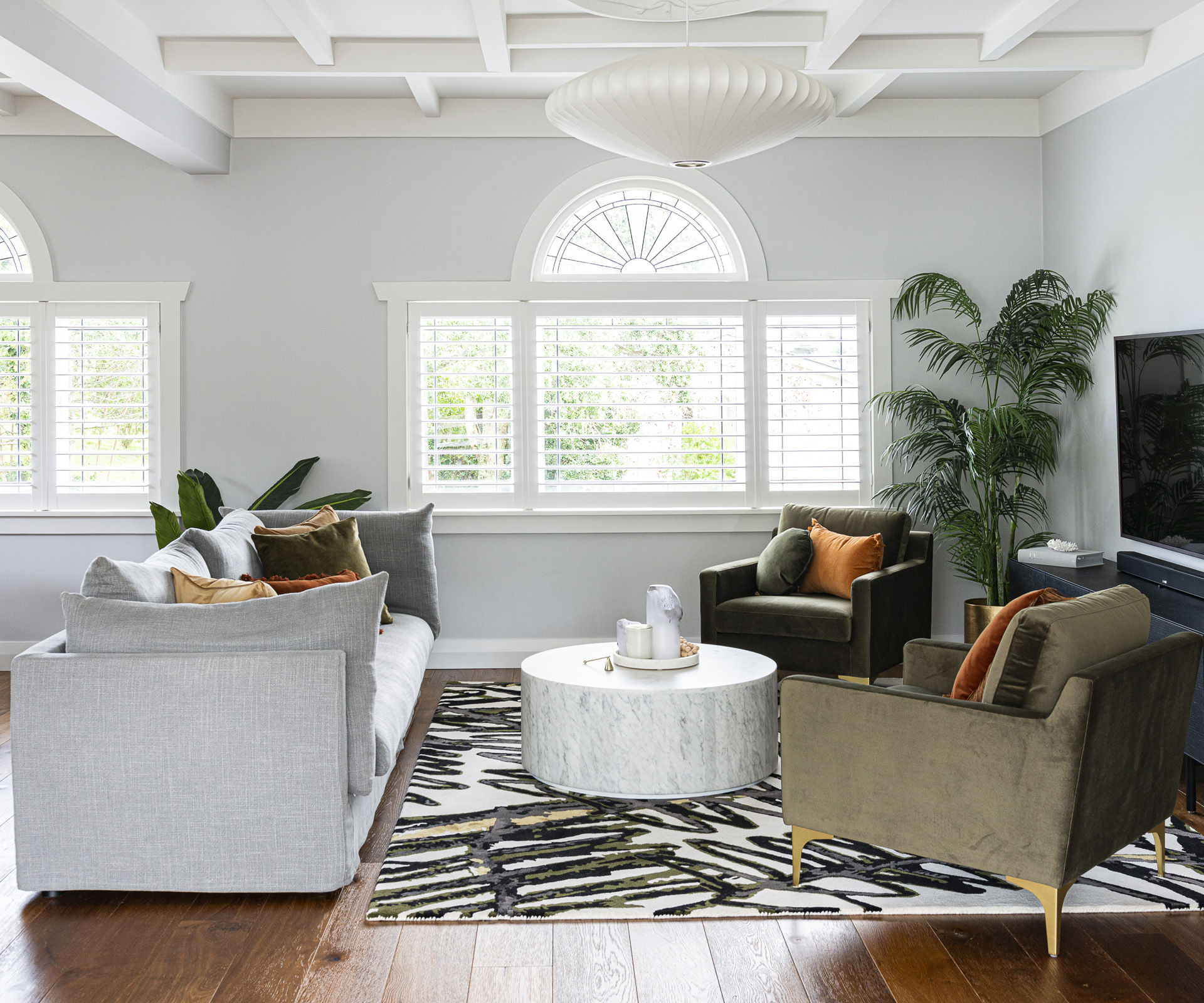
3. From dark to light
Prior to the renovation, the cold, dark and damp downstairs area was barely used, so builder Guy reinsulated the space and put down a damp-proofing membrane. To maximise natural light, floor-to-ceiling windows and external doors were installed in two of the rooms and the other windows were extended. To get light into the new stairwell, a window was relocated from the kitchen to the top of the stairs.
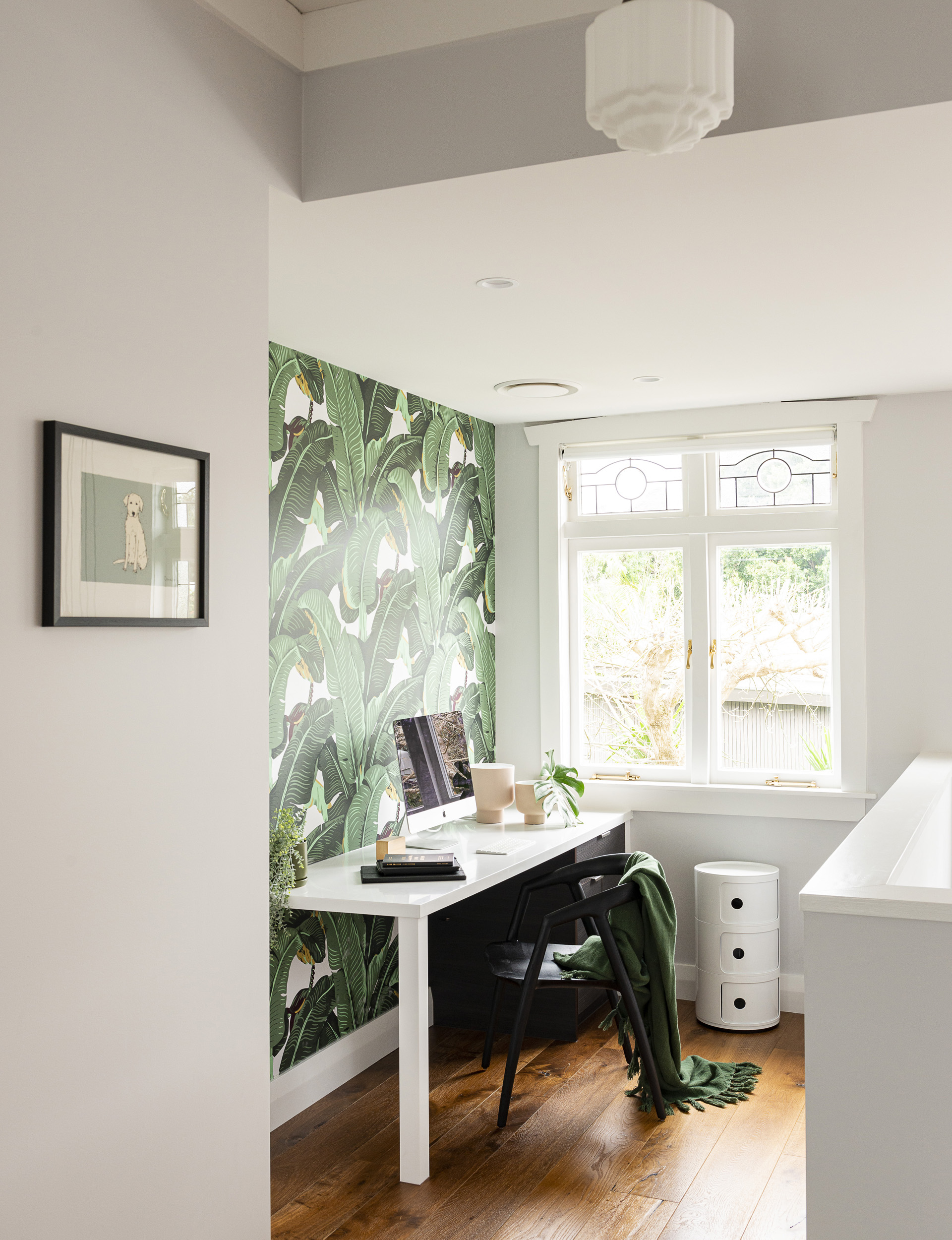
On the upper level, 4.5-metre bifold doors were installed in the kitchen (opening to the deck), and a glass panel inset into the stairwell wall, allowing a sightline from the kitchen through to the study nook, so daughter Molly, 9, can be seen when she’s at the computer.
These steps have all helped to transform the once-gloomy downstairs space. “It’s borrowed light essentially,” says Guy. “It means you don’t rely on artificial lighting in that area, and it makes the rooms feel bigger.”
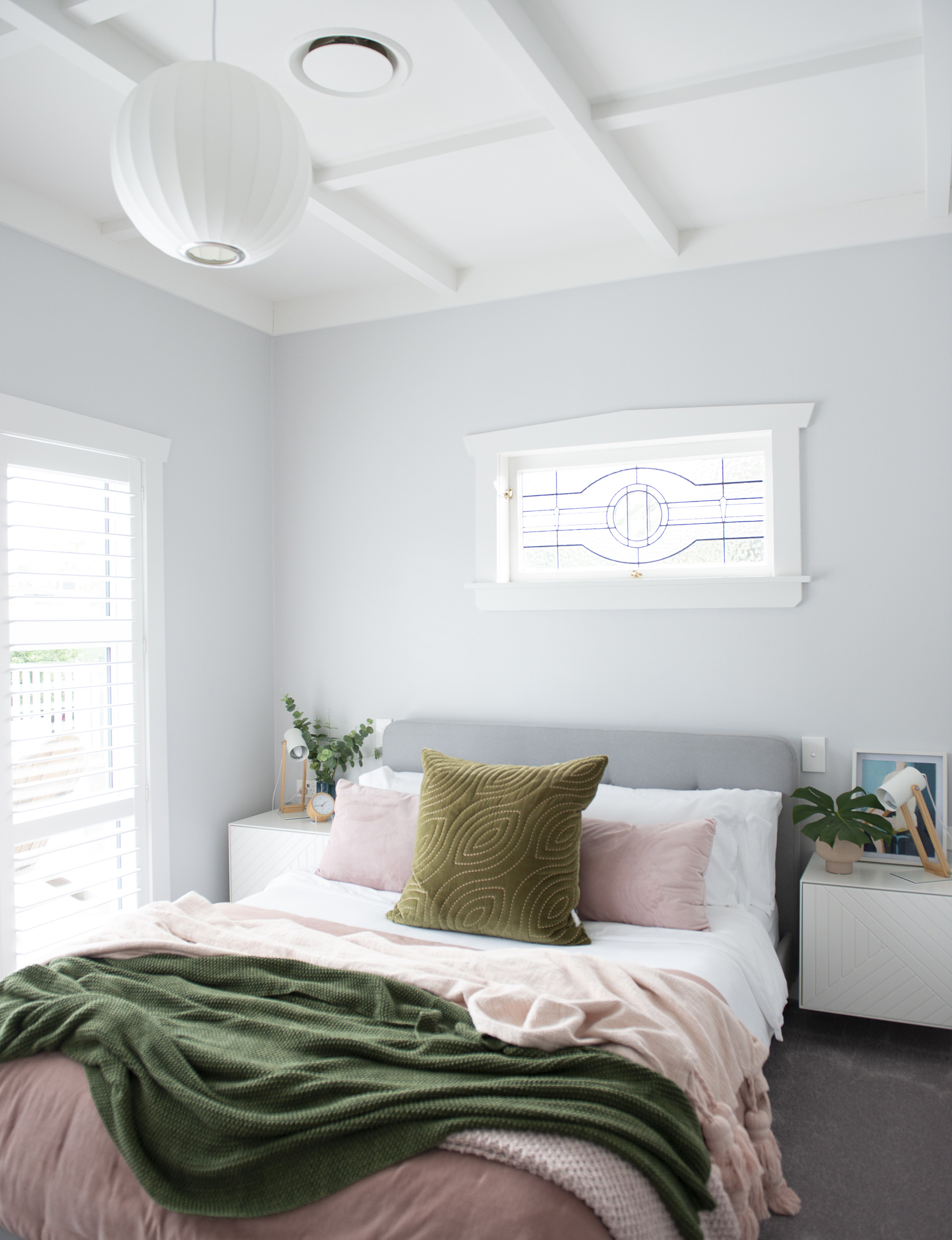
4. An inside job
The couple used a company to smooth the consent process, and kept within the original footprint, which helped keep costs down. There were plenty of internal changes, though. The downstairs originally comprised a laundry, lounge, storage space, bedroom and bathroom. It now contains a reworked laundry, lounge, Molly’s bedroom with ensuite, and a master bedroom with ensuite and walk-in wardrobe.
The upstairs had two bedrooms, separate lounge, dining and kitchen spaces, and a small main bathroom. It now has two new bedrooms with wardrobes and a two-way bathroom in between, guest toilet, study nook and open-plan kitchen, dining and living.
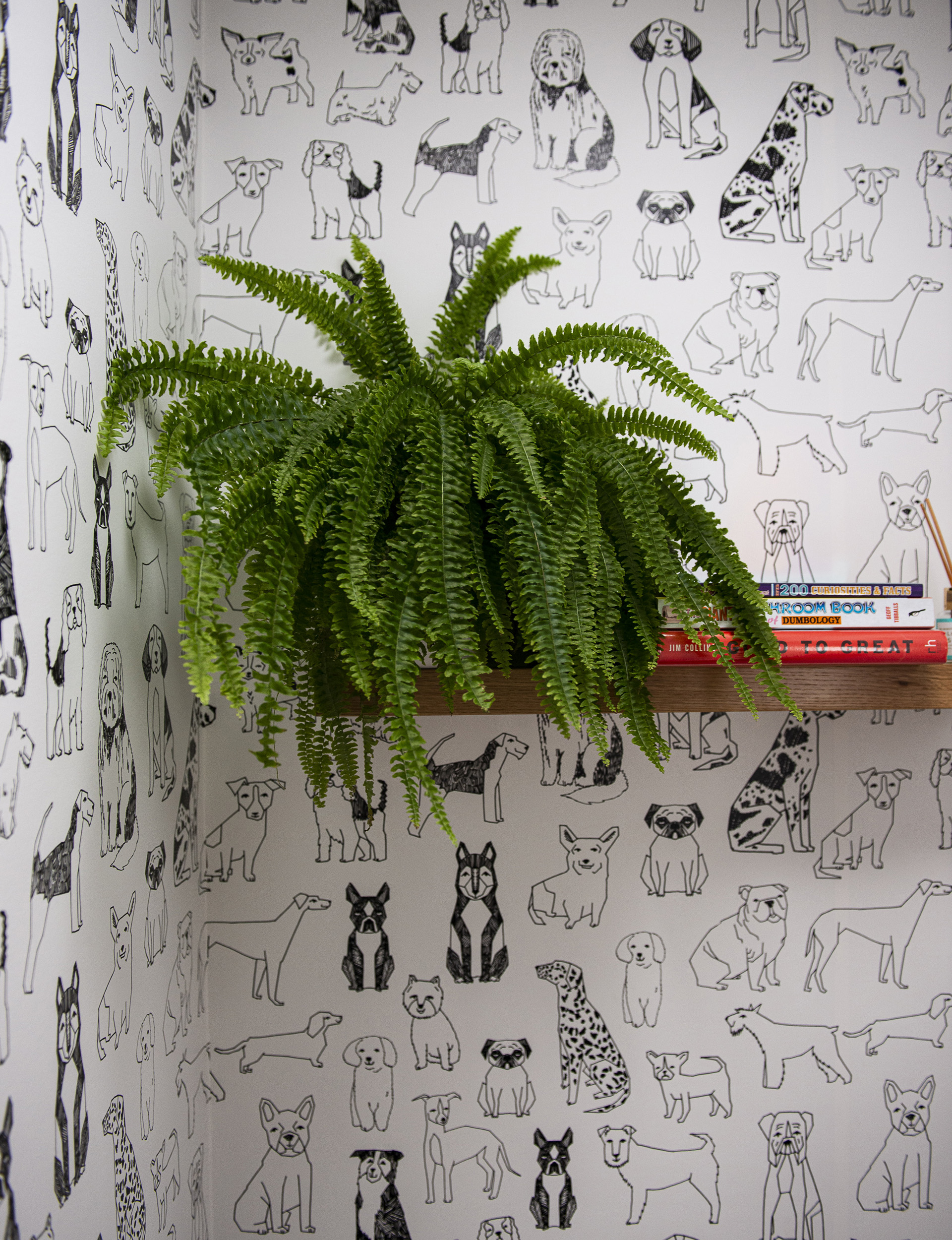
5. The details
Although the living area has been completely transformed, Emily’s favourite new space –at the moment – is the upstairs toilet with its dog-themed wallpaper. “It’s just a bit of fun and easy to change if need be,” she says.
The heritage features, such as the battened ceilings and leadlight windows, have all been preserved. “This wasn’t always easy,” says Guy.
“The biggest struggle in the renovation was fixing the existing ceiling as it had sagged a lot in places. It took a lot of jumping up into the roof and figuring out where to support temporary walls while existing walls were removed and new beams went in.”
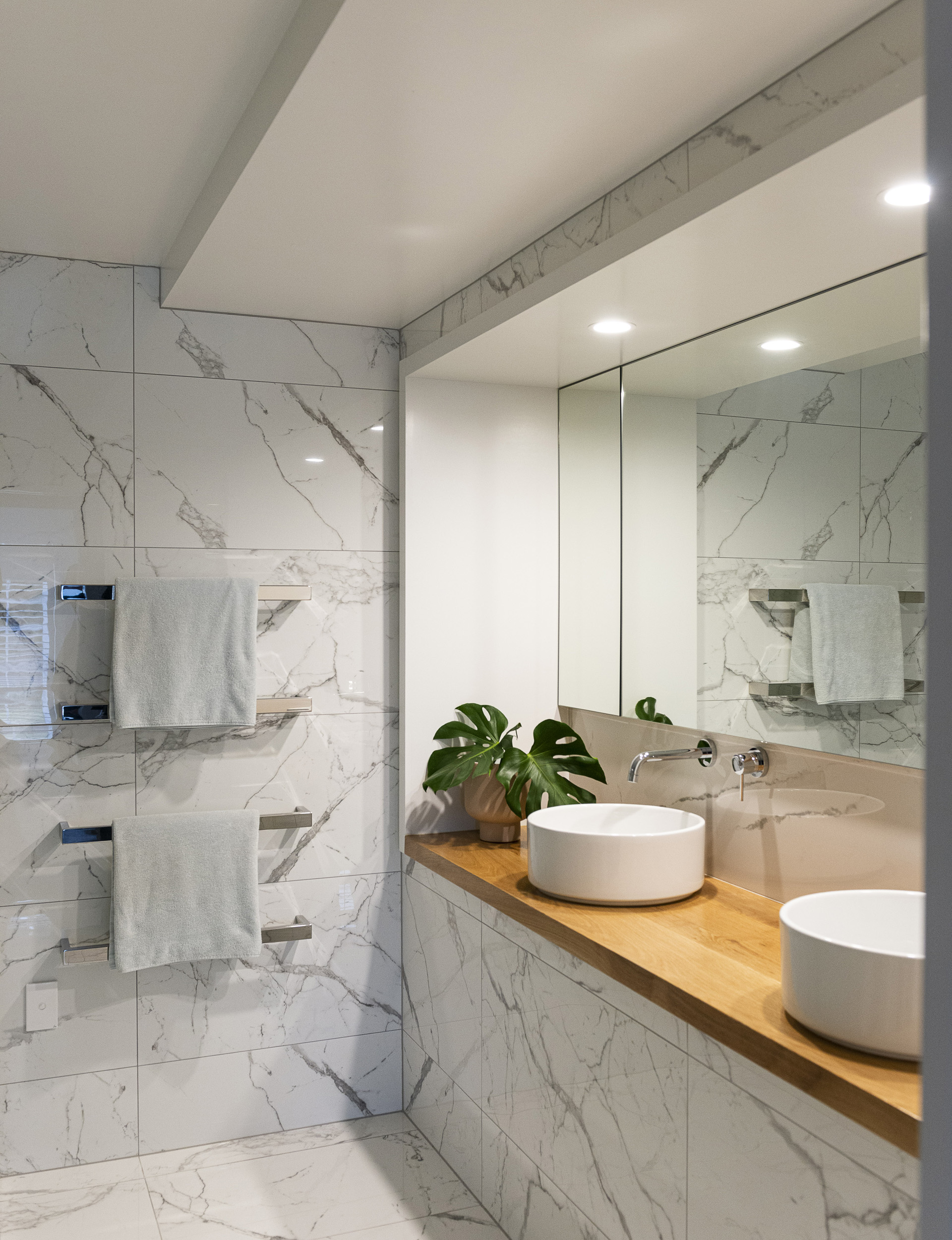
In the stairwell, electrician James Smith installed an automatic device that lights up the stairs as you approach and stays on temporarily. He used bright lights that have no shadowing in areas such as the kitchen, lounge and bathroom, but softer lights in the bedrooms.
Emily’s typical style is less glitz and glamour, more simplicity, with colourful accents that can be changed easily. She sought the guidance of interior designer Rachel O’Connell for the decor. “Rachel made the process so much easier,” Emily says. “She just homed in on what we like, made all the decisions easy and came up with fabulous ideas that we loved.”
On Rachel’s recommendation, Dulux Manorburn was used on the walls upstairs with Dulux Manorburn Half downstairs. The trims were painted in Resene Black White.
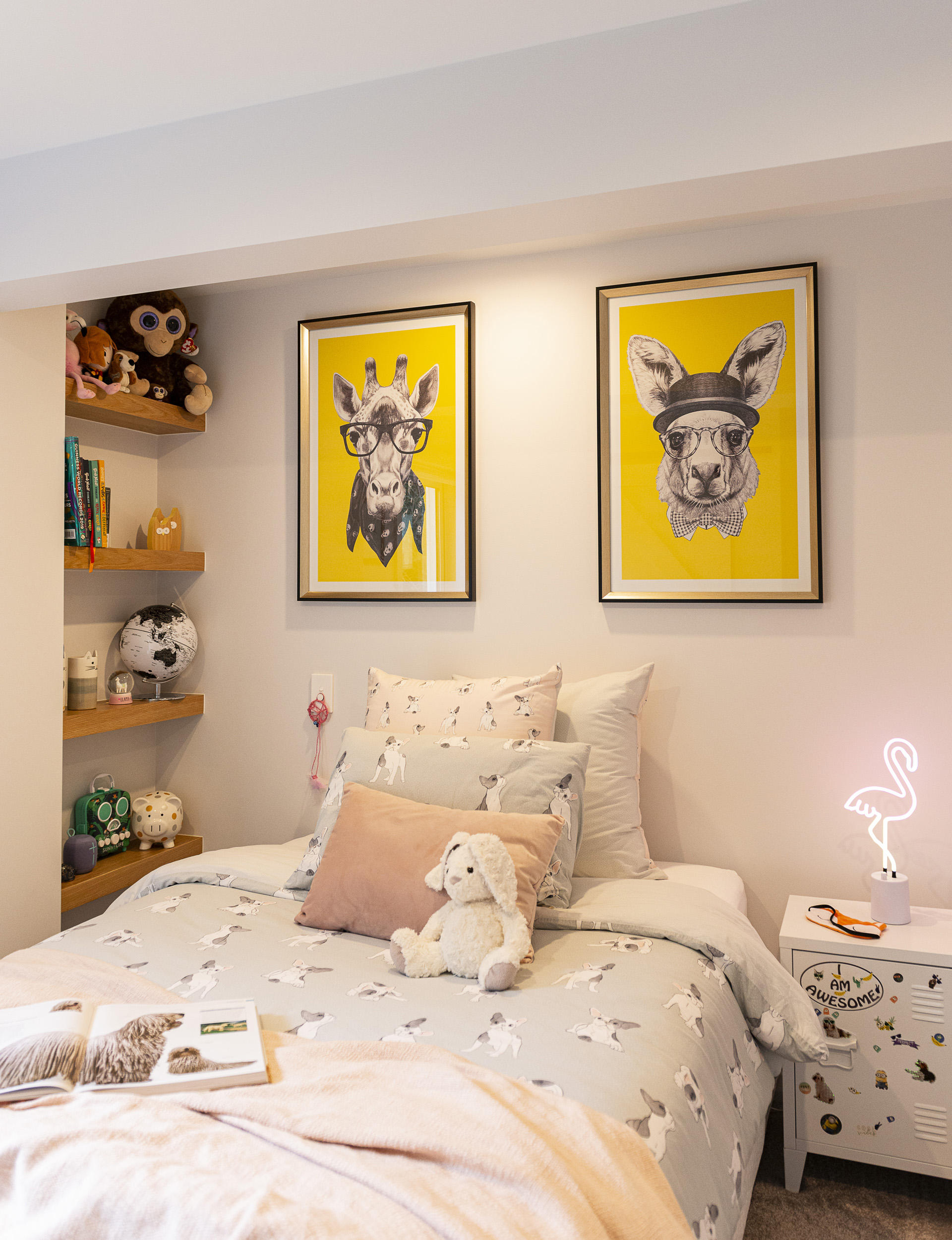
6. Staying power
It was a major renovation, but one that was well worth it, creating a free-flowing home the family of three enjoy every day. “By reconfiguring the layout, we now use every part of the house,” Emily says.
Keeping hold of many of the bungalow’s original features has enabled them to preserve its character and charm while adding all the modern features and comforts they require. With the landscaping now underway, along with plans for a pool, it won’t be long before the outside looks as beautiful as the inside.
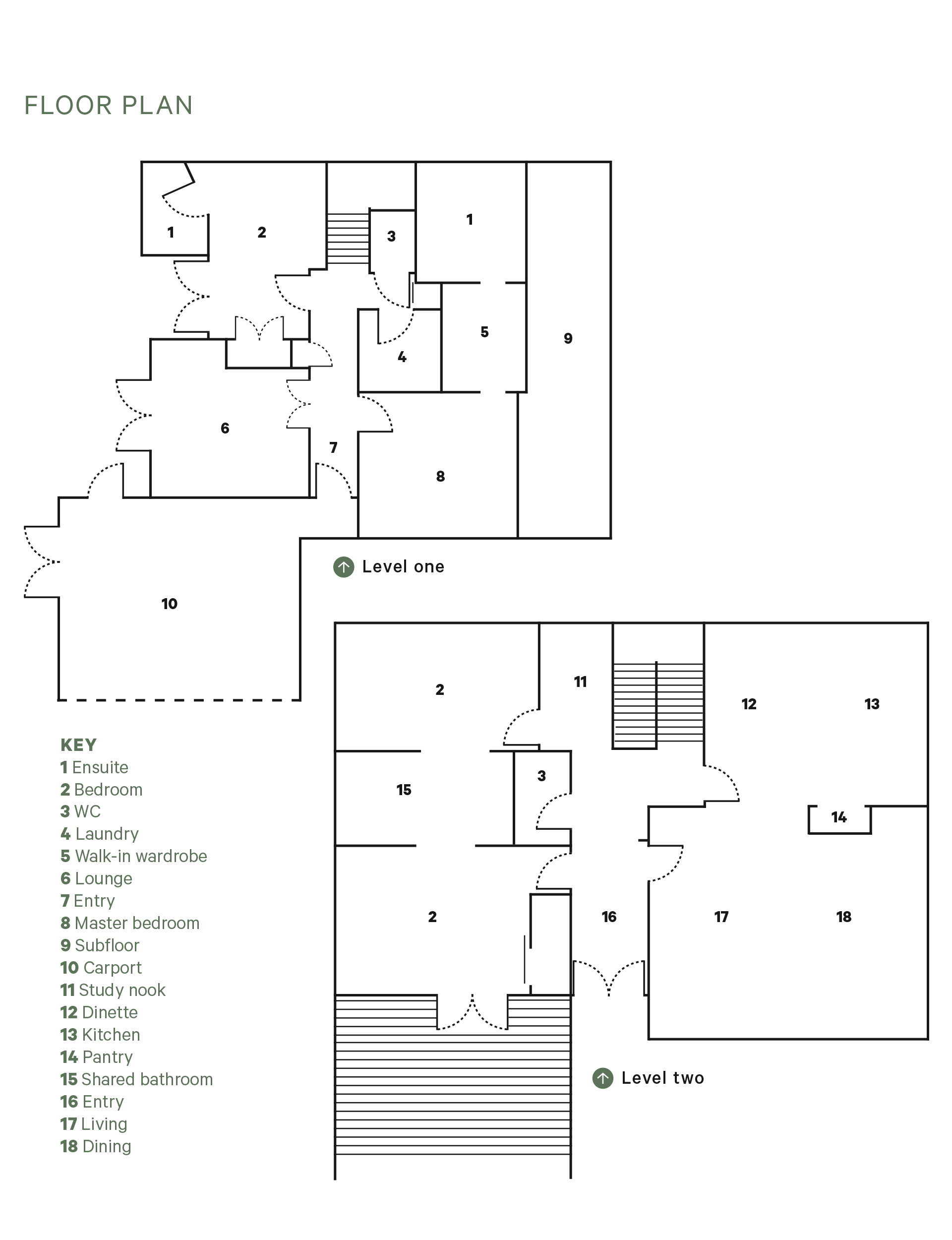
Words by: Catherine Steel. Styling by: Rachel O’Connell. Photography by: Helen Bankers.
This article was first published in Your Home and Garden. Follow YHG on Instagram, Facebook and sign up to the fortnightly email for inspiration between the issues.
EXPERT PROJECTS

Create the home of your dreams with Shop Your Home and Garden
SHOP NOW











