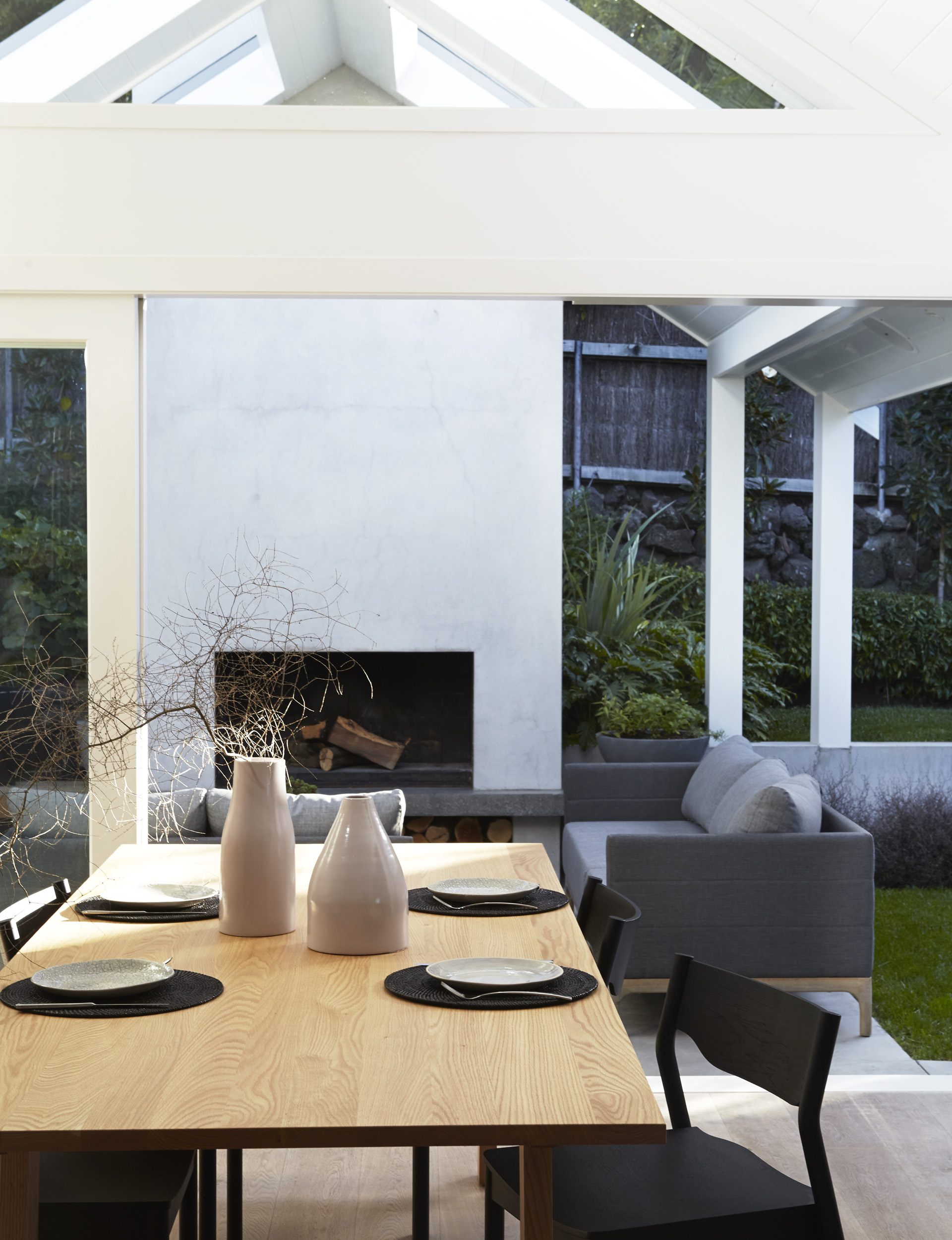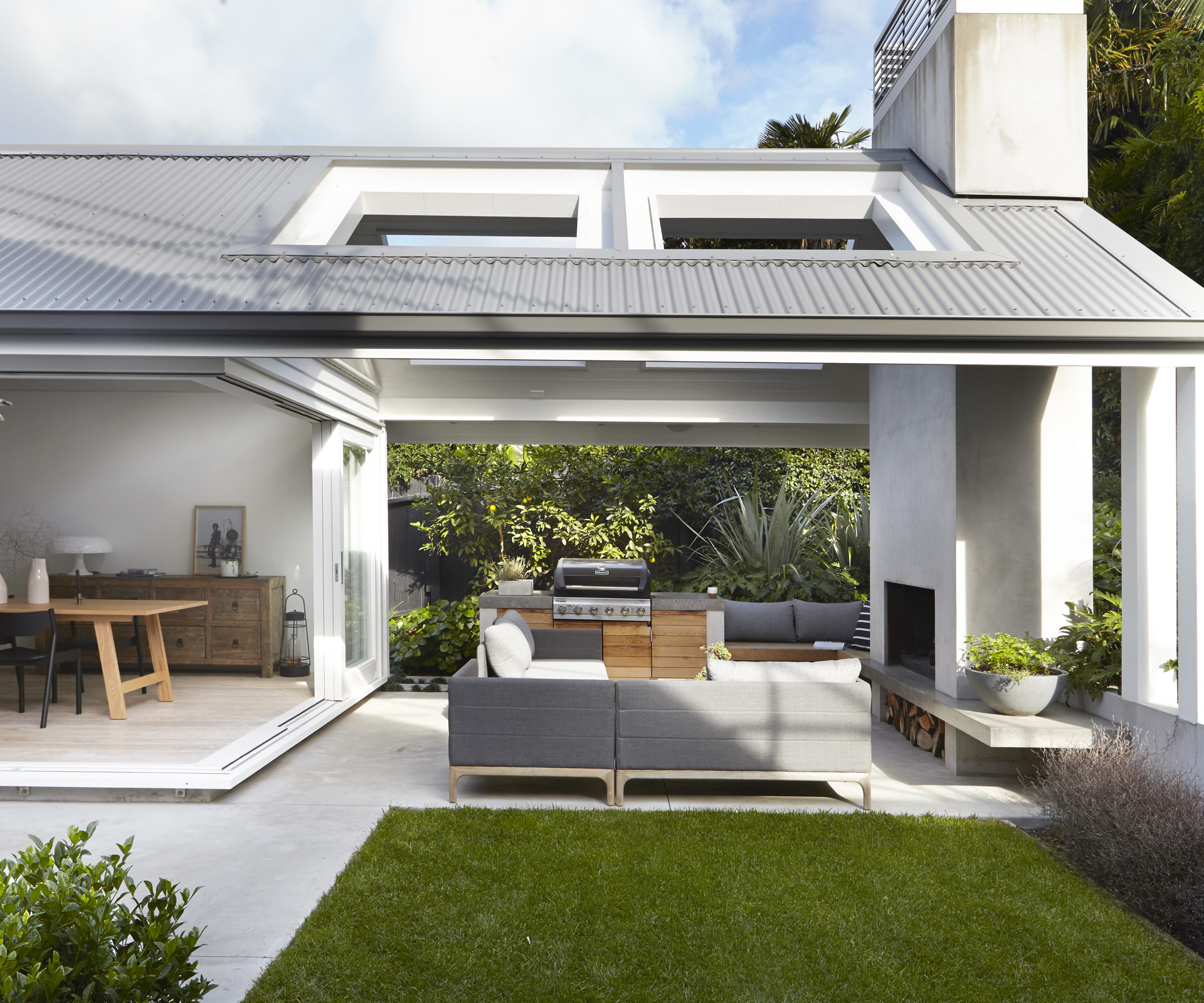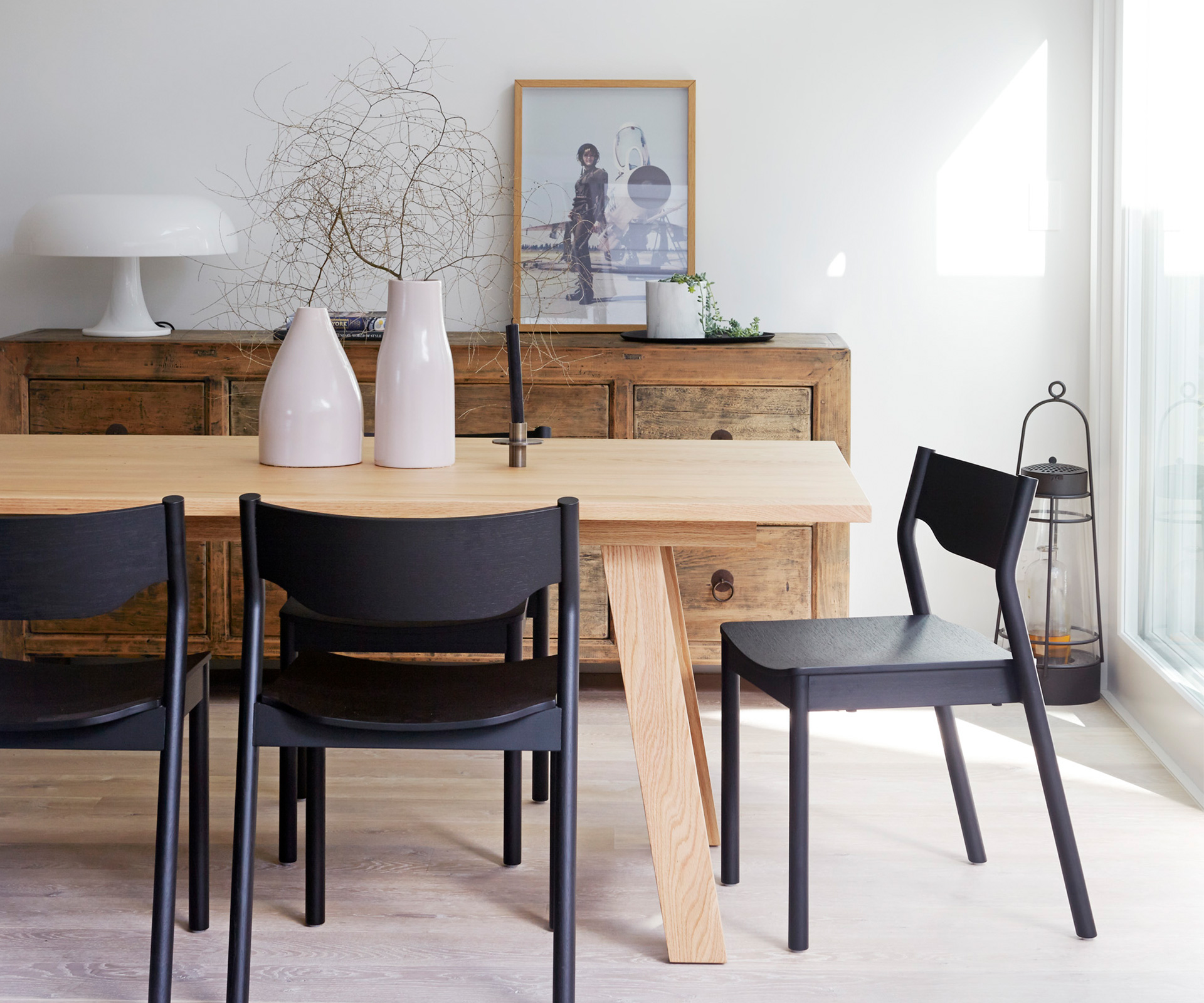This 1950s bungalow was run down with a cramped layout, no privacy and no outdoor living. Here’s how these homeowners completely transformed it
Meet + greet
Renay Robertson, 44 (founder and owner of Haven Skin Spa), and Stuart Robertson, 41 (owner of Mean Business).
Problems & solutions
Problem: Cramped layout
Solution: Rooms opened up and ceilings raised
Problem: View of neighbours
Solution: Windows moved for light and privacy
Problem: Poor outdoor living
Solution: Large pavilion added for seamless indoor/outdoor flow

Honesty box
Where have you splurged? Renay: In the dining room we didn’t want a mullion where the two sliding doors meet; we didn’t want the flow interrupted. Achieving this added considerable cost – so this was a splurge. So was the feature lighting; we chose a Fog pendant in the entrance and marble pendants beside the bed in the master.
Best memory in your home? Crisp, still autumn evenings rugged up in front of the outdoor fire with a hearty red wine.
Renay’s style tips
- Don’t overthink purchases – buy what you love, not faddish trends.
- Invest in features that will draw the eye, such as linen for bedrooms, sofas in lounges.
- Don’t always make decisions based on practicality. It’s important to have fun and be a little reckless with some things.
Budget
The budget was $1m but we went over that with little tweaks along the way, and we up-spec’d the landscaping design.
See more of the Herne Bay home below
1/20
2/20
3/20
The kitchen has a cosy feel with its grooved cabinets, pitched ceiling and simple pairing of white and stainless steel. The bar stools are from Dawson & Co and the flooring is Flamingo Parket oak rustic in single smoked chalk from Vienna Woods.
4/20
5/20
A long, light-filled scullery is equipped with plenty of extra bench space, cupboards and open shelves.
6/20
7/20
8/20
9/20
At the back, the roof was extended beyond the dining room to create a sheltered outdoor living room with built-in seating, barbecue and fireplace. The dining room walls were engineered so that there is no mullion separating the two sliding doors – this was costly but worth it for the seamless transition between inside and out, say the owners.
10/20
One wall of the main living room opens up onto a large concrete slab which connects to the outdoor entertaining area. At the other end of the room, a bay window features a floating concrete seat for curling up on. The sofa is from Simon James and the undyed pure-wool carpet is Natural Velvet in palomino.
11/20
12/20
Soft greys, black and white give a cohesive look to the bedrooms where art and statement lighting share the spotlight.
13/20
The blinds throughout the home are made from Textilia’s Pietro fabric in the colourway stone wall.
14/20
Stuart bought the print of the little girl for about $10 in a Beijing street market.
15/20
Designer Hayley Brown helped Renay and Stuart plan their three bathrooms, including the family version downstairs and the luxurious guest bathroom.
16/20
Grey Blendstone tiles have been teamed with wood-look Nature Bisque tiles for just the right amount of contrasting texture; all the tiles are from Tile Space.
17/20
18/20
19/20
The home before.
20/20
Floor plan.
Words by: Annick Larkin. Photography by: Wendy Fenwick.
This article was first published in Your Home and Garden. Follow YHG on Instagram, Facebook and sign up to the fortnightly email for inspiration between the issues.
EXPERT PROJECTS

Create the home of your dreams with Shop Your Home and Garden
SHOP NOW


































