Living with less is something these five compact mobile homes have in common. See how these clever designs save space without compromising on style
Most of us couldn’t imagine living in a home that’s 2.3 metres by 3.6 metres. In fact, that’s probably the size of most of the bedrooms we feature. But these clever homeowners not only cope with the small space, they revel in it. Here are five small mobile homes that are big on style.
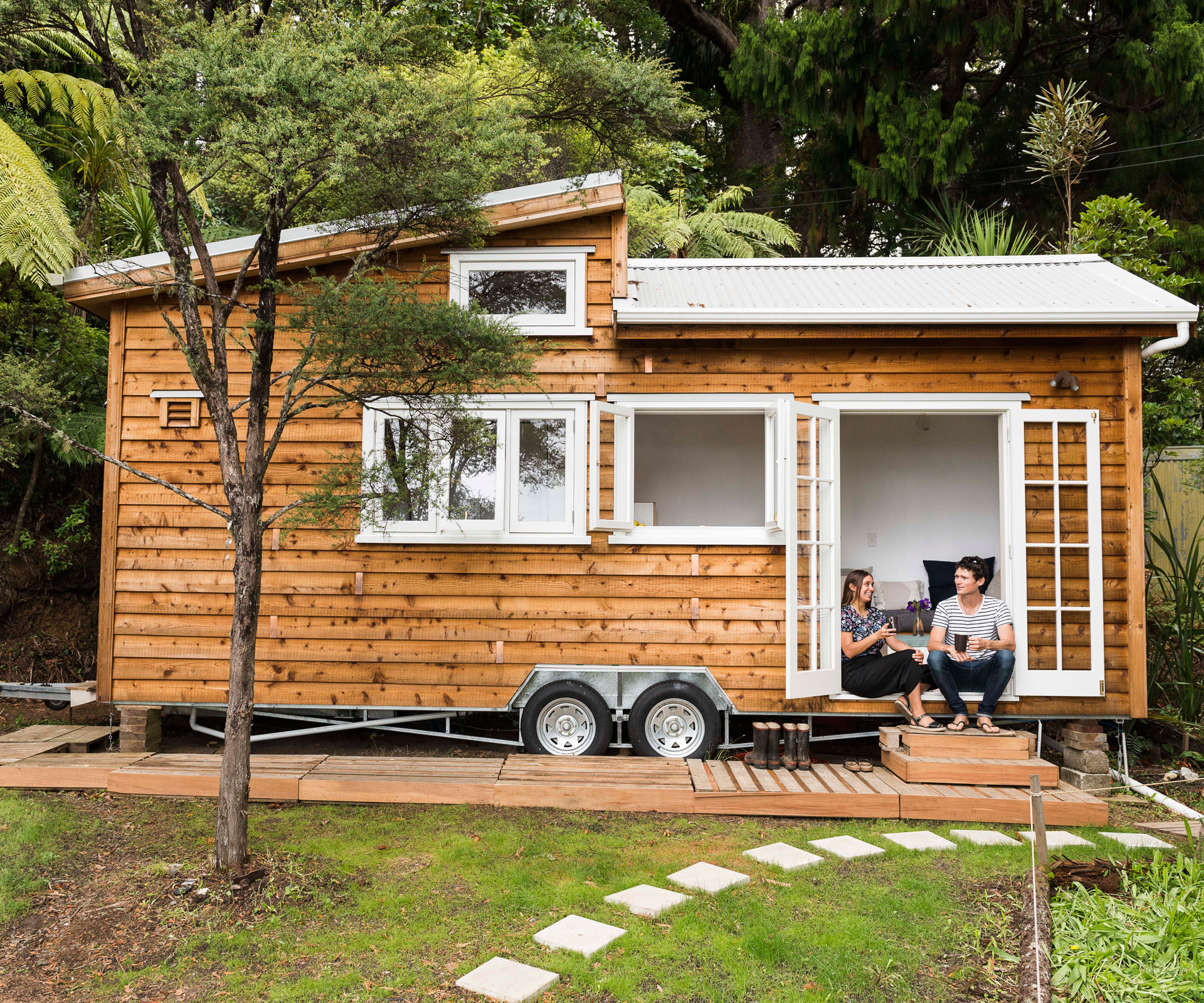
1. Jasmine and Erin’s cottage on wheels
Coming in at 7.2 metres by 2.4 metres, Jasmine Burt and Erin Allison-Maxwell’s house on wheels manages to maximise space whilst maintaining style. For the couple it was a practical choice, not only did it give them a standard size to work within (to make sure it was towable), but it also gave them the flexibility to build without a site in mind.
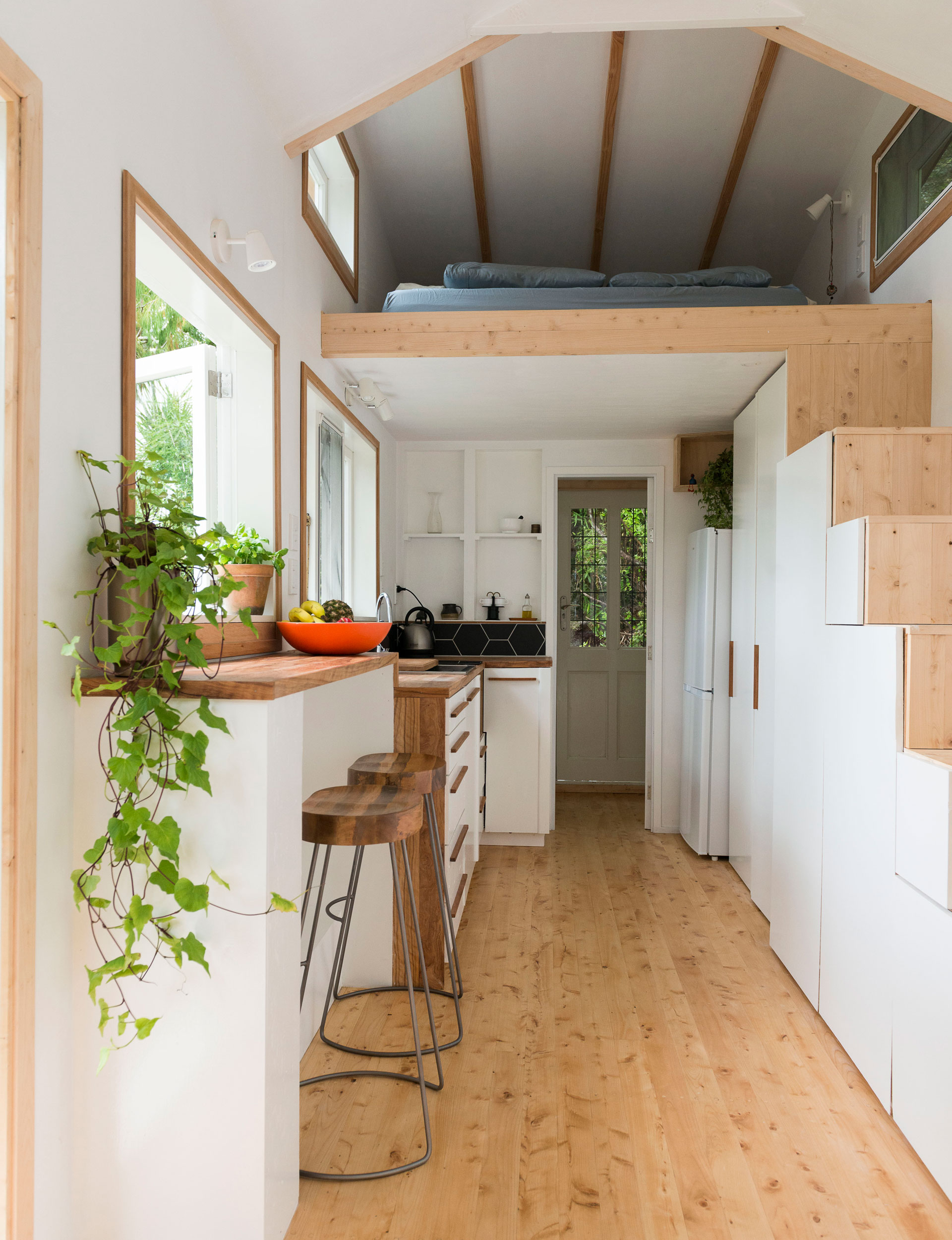
Erin worked part-time, spending every other daylight house with a hammer in hand, Jasmine joined him in the weekends. It took them a year to complete.
They chose a modern cottage aesthetic with generous windows for plenty of light. Due to the size, many things in the cottage have to earn their place in the tiny abode by doing double duty. The coffee table pulls apart into two stools, the outdoor table comes inside when there are guests, and the stairs are a clever wardrobe.
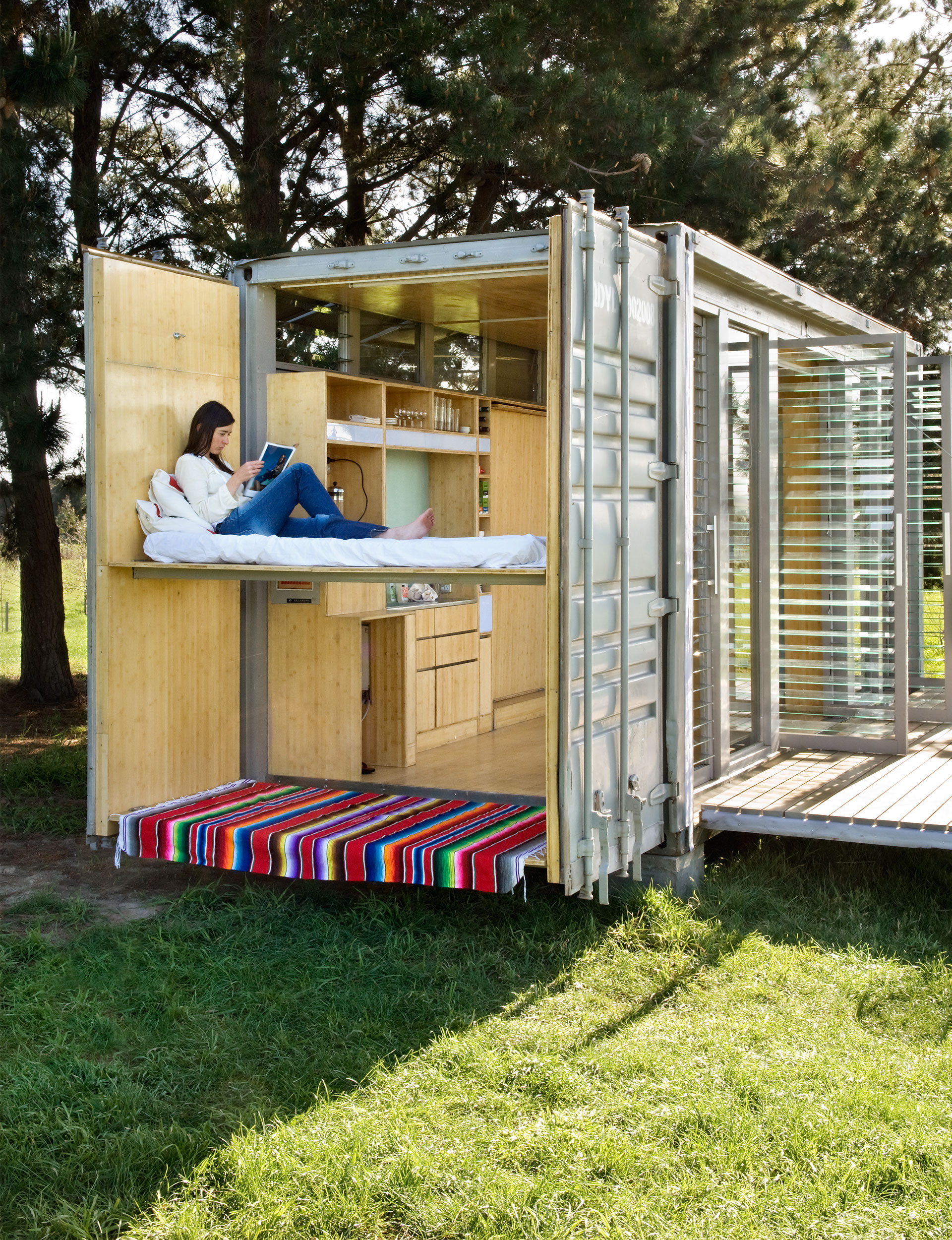
2. Bonnifait + Giesen’s Port-a-bach
Architecture firm Bonnifait + Giesen were searching for an idea that was more permanent than a caravan but also able to be moved in the future. It needed to be mobile and have the spatial feeling of a house. The answer was an up-cycled shipping container, “we had the idea of folding down one side of a container and covering it with glass to create a more spacious feeling,” says William Giesen.
The Port-a-bach includes living, kitchen and bathroom in one module, with the option to add more for sleeping. The highly-crafted interior, lined with plywood gives the space a very solid feeling, different to that of a tent or caravan, but still has a lovely connection to the environment.
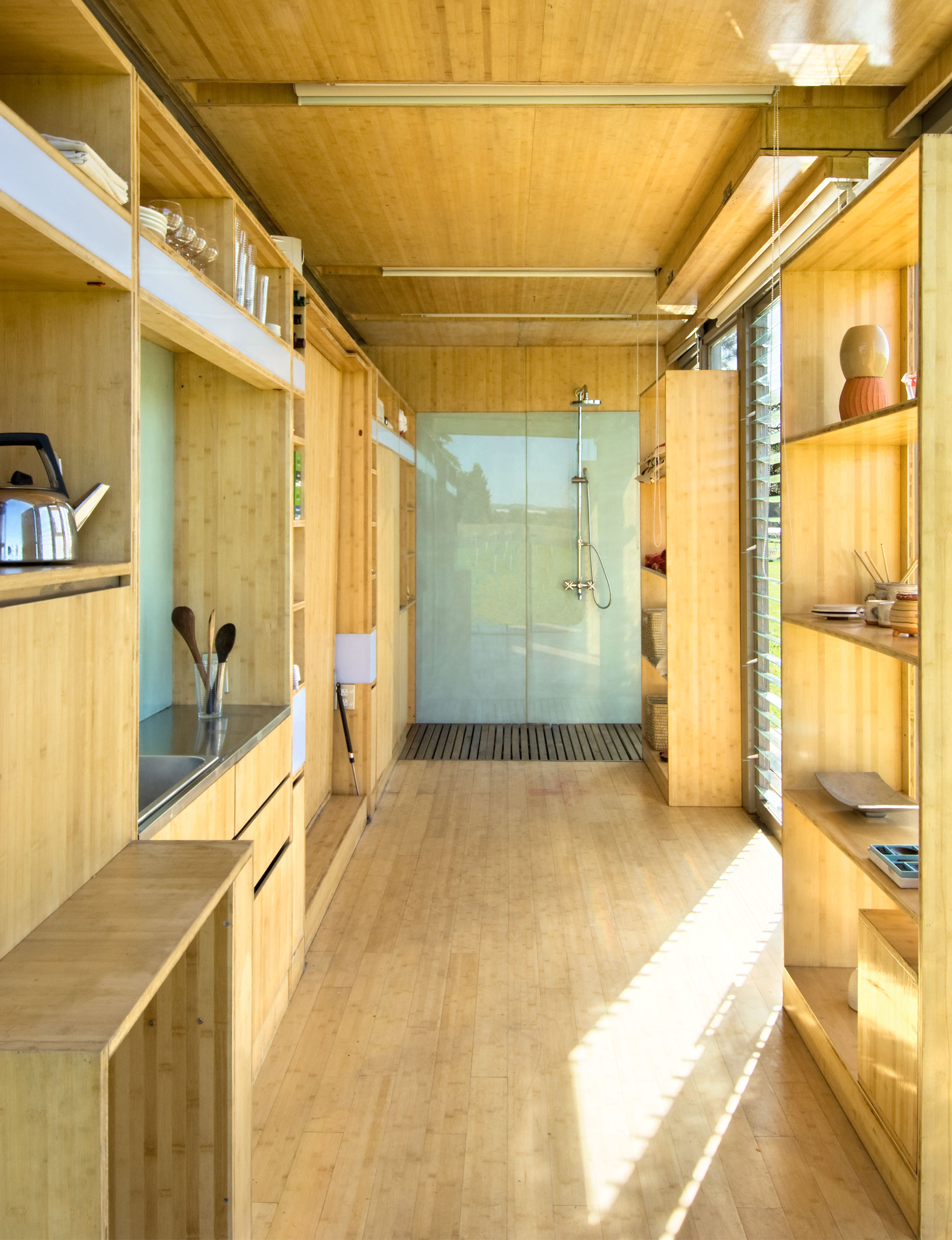
When the canvas awning and deck are folded out the entire abode is approximately 6 X 5.5 metres.
Bonnifait + Giesen were keen to make the Port-a-bach as eco-friendly as possible with fittings for wind and solar power equipment available. Port-A-Bach’s sustainability credentials include not only the upcycling of redundant containers but also the capability for solar and/or wind generation that allows owners to feed electricity back to the grid when not in use. Floors, walls, ceiling and furniture are all made of plantation grown bamboo plywood. “We used a single material to give a feeling of spaciousness in the interior. It also allows people to put their own personalities into the building, their own culture.”
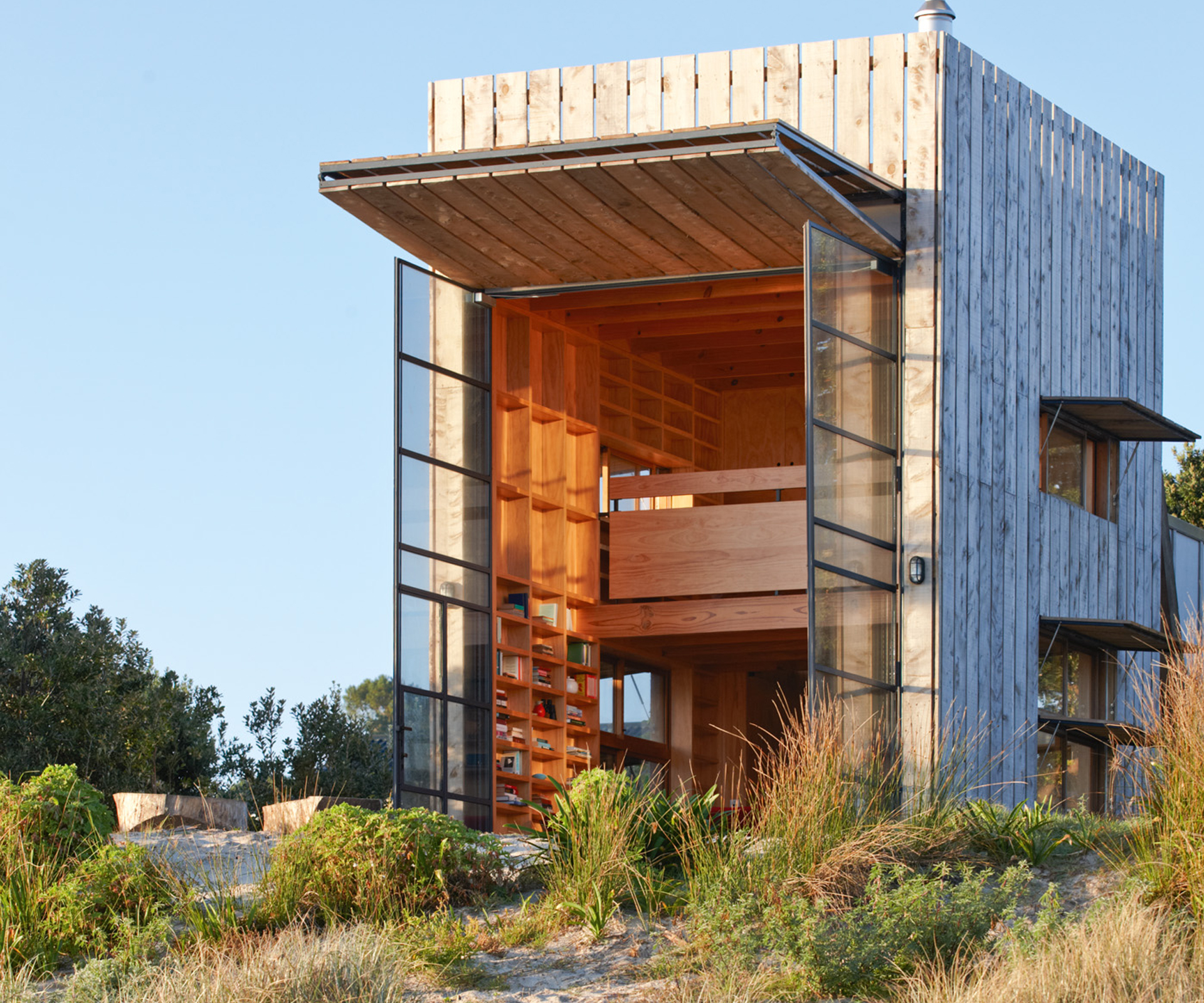
3. A 40sqm bach in the Coromandel
Designed by Ken Crosson of Crosson Architects, this 40sqm bach on the Coromandel Peninsula takes compact living to the extreme. It has two bedrooms, yet easily accommodates a family of five on holidays. The clients wanted something small and experimental with the real essence of a bach. The challenge, said Crosson, was making it as bachy as possible and not wasting any space in doing that.
It takes the form of a vertical stack, with a petite living, dining and kitchen area on the ground floor facing the beach, and a bathroom and bunkroom rucked in behind.
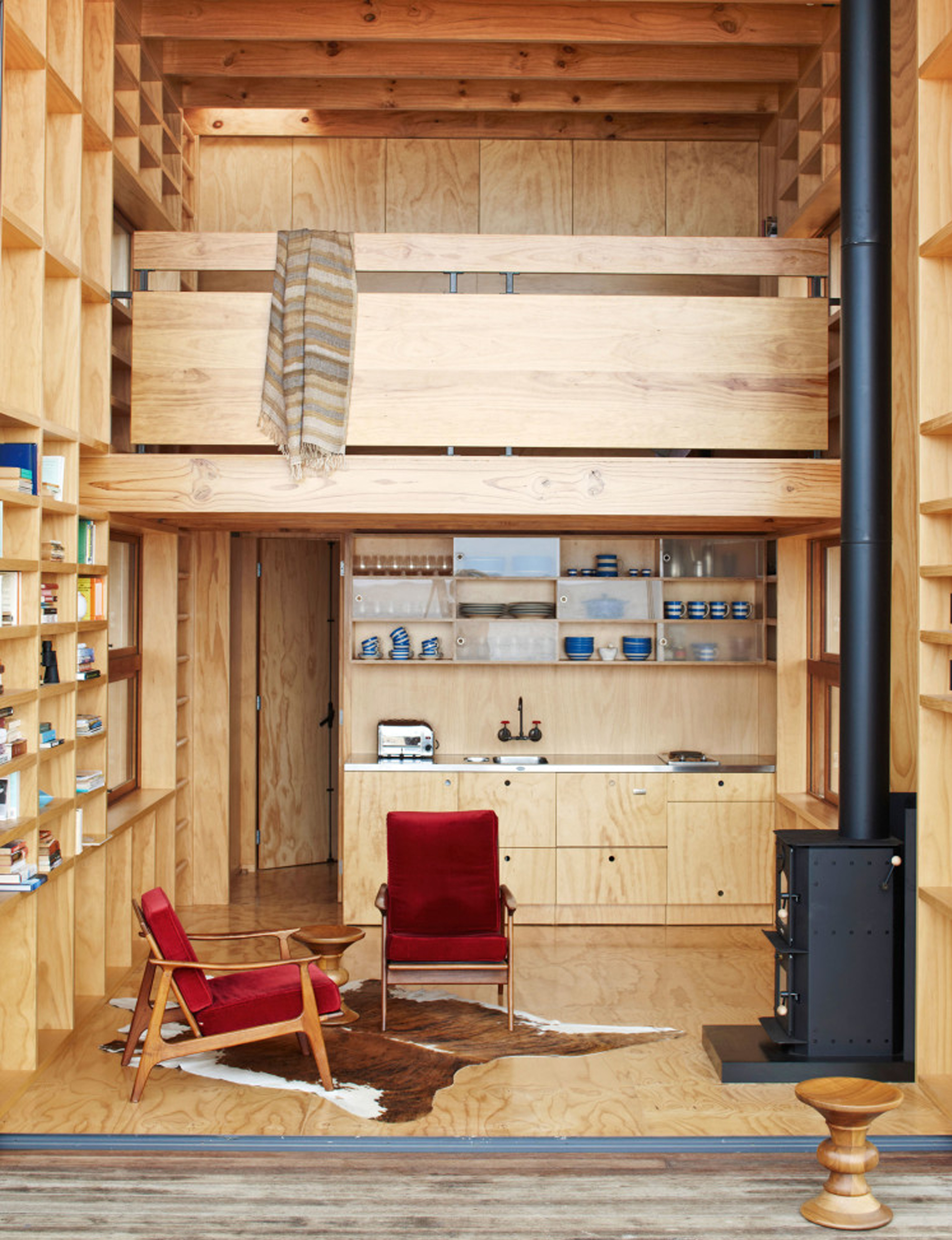
It was designed on sleds so it can be moved around on site or elsewhere if necessary once it’s decoupled from power and water supplies.
A ladder accesses the main bedroom, which occupies a mezzanine above the living room, then there’s another ladder to climb up to the roof deck. The enormous double shutter at the front locks the bach when the owners aren’t in and raises to form an awning when they’re in. Every available space is given to storage – even the walls double as floor-to-ceiling shelves.
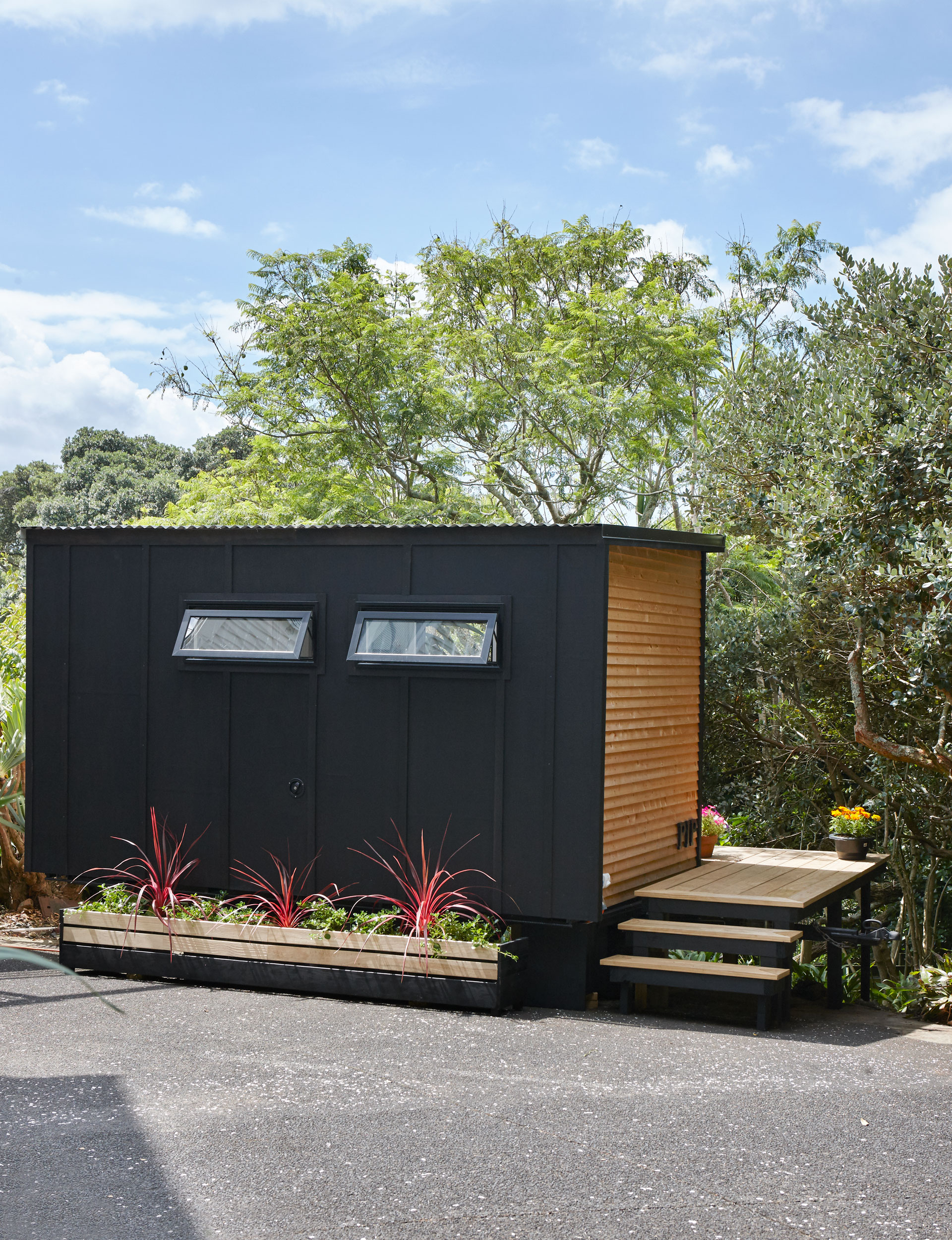
4. ‘Pip’ the 8.6sqm home
An obsession with tiny homes, a passion for Pinterest and despair at the cost of homes in Auckland led to the creation of a nifty tiny home nicknamed ‘Pip’ (perfect in proportion). After walking away empty-handed from too many house auctions, Shaun and Petra Pearce started to think seriously about a tiny home – a concept Shaun had been “obsessed with” for years.
Parked in the driveway of Petra’s mum’s home in Parnell, Pip is a new breed of sleep-out. The couple describe it as a cross between a caravan and a cabin and its dimensions (about 2.3 metres by 3.6 metres) were determined simply by the trailer they could afford – building on wheels means you don’t need building consent, even though Shaun built everything to code.
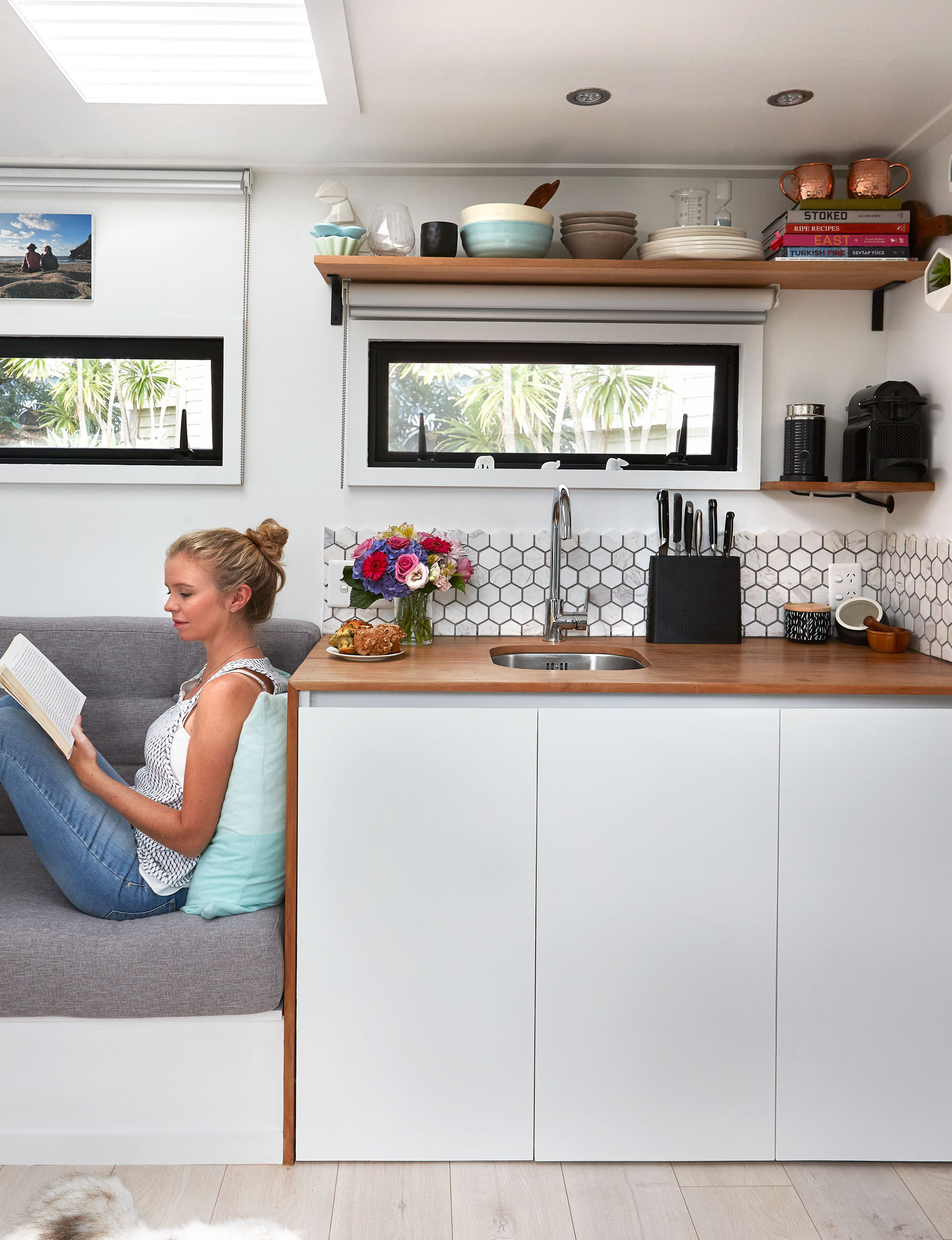
When sketching up the design, Shaun and Petra had to decide what they could and couldn’t do without. They chose to forgo a bathroom and laundry in favour of a wardrobe and desk as they knew they’d be parked near free facilities (thanks, Mum!) and it made more sense to use the space for storage and work. What they’ve ended up with is a light-filled lounge and dining area, kitchen, office and bedroom, all perfectly in proportion.
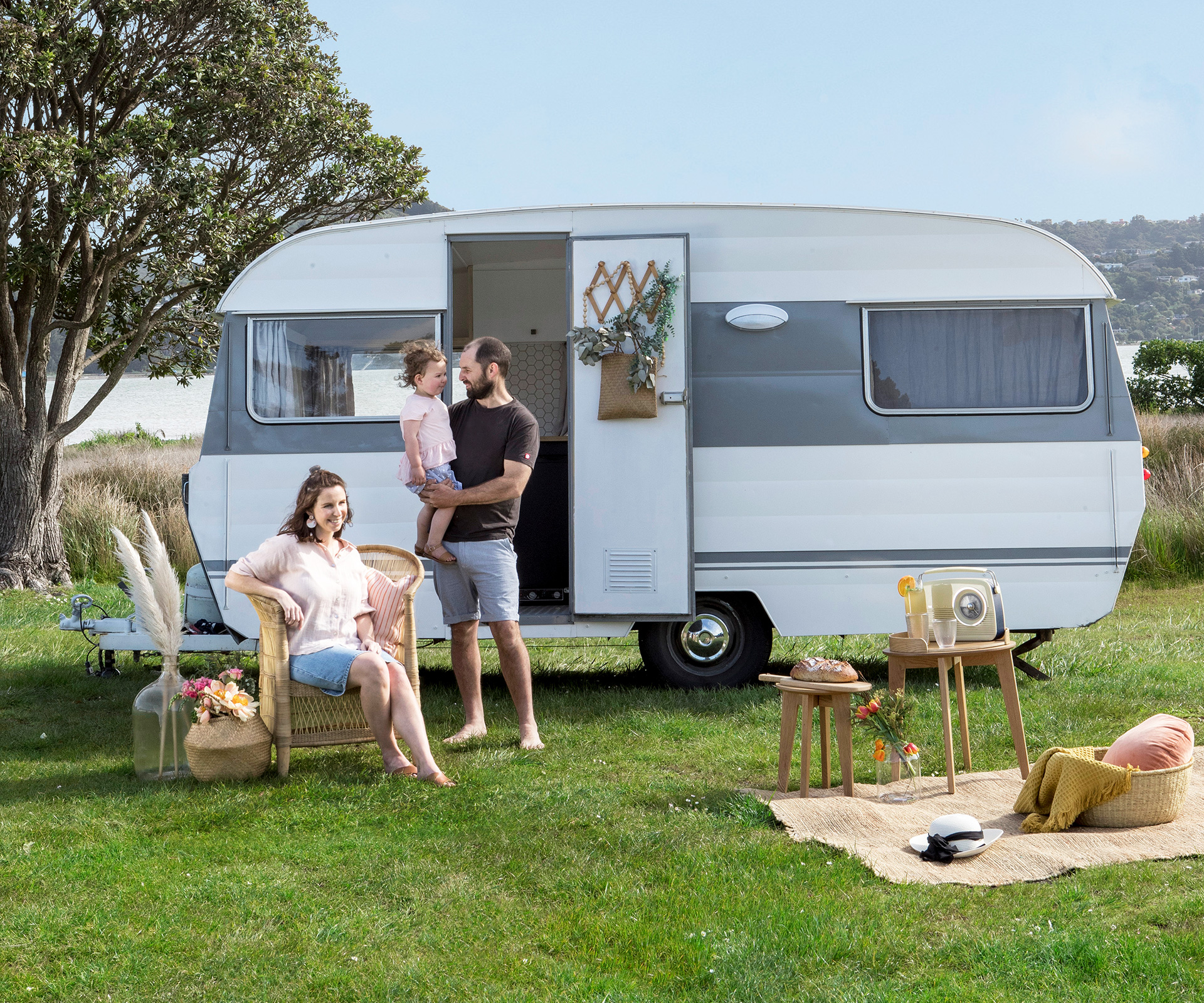
5. Daisy the caravan
Ben and Lara Maher bought Daisy off Trade Me. Of course, at that time she was in a much worse condition. She had a flat tire and was far from roadworthy; it was completely gutted, the wiring shot, the carpet was smelly, the windows were broken and the paint was peeling and mouldy.
As well as wanting it to be relaxing and cosy, getting the layout right was important, they wanted it to feel spacious inside. Key features included creating a daybed at the front instead of bunks and having open shelving rather than full cupboards above.
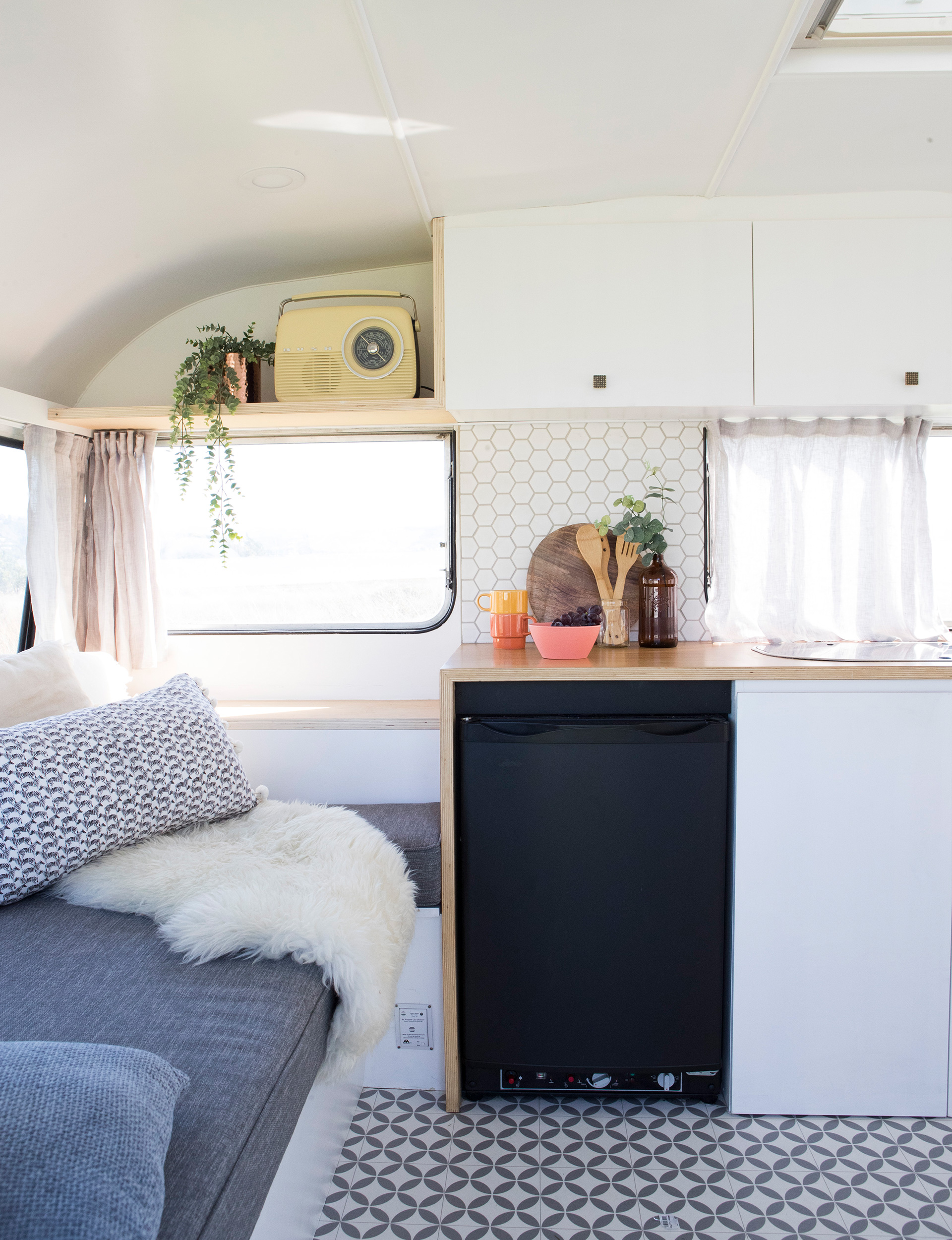
It also needed to be really practical and efficient – the three-way fridge (which works on gas, 230-volt and 12-volt power), solar panel and the ability to transform the seating into a full-sized bed all helped to achieve this. Lara and Ben have also future-proofed it so the space will still work for them as their family grows.
They did the most of the renovations themselves and after a year of hard work and a few late nights Daisy was ready for her first road trip. Lara and Ben spent their honeymoon touring around the South Island in Daisy and the family have also completed a couple of lower North Island weekenders.
EXPERT PROJECTS

Create the home of your dreams with Shop Your Home and Garden
SHOP NOW











