A dark and gloomy Te Puna home is given a light, bright makeover with a nod to modern European flair. See the before and after shots below
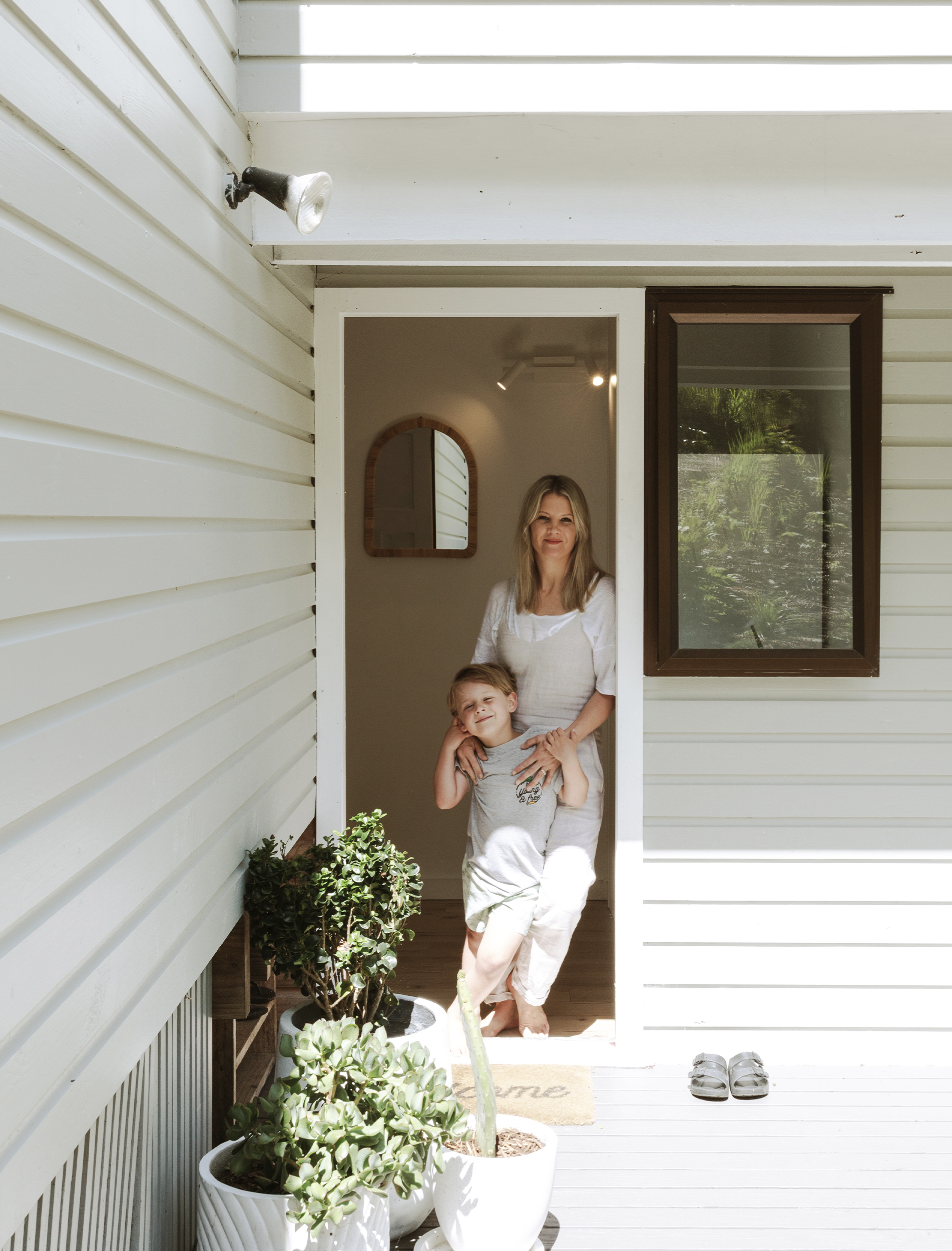
Andy and Summah Wright have adventure in their blood. After leaving Mount Maunganui for a brief stint in Mangawhai, the couple felt the pull of family, so they returned to the Bay of Plenty in 2018. Having renovated before, a do-up they could add their personal touch to was on the cards.
The house they found in semi-rural Te Puna on the outskirts of Tauranga, was a little more of a do-up than they had anticipated buying. It was a neglected two-level home resembling a log cabin, in desperate need of attention and modernisation. But the epic views, stunning native bush and potential won them over. And in the middle of it all, they found time to have a baby.
Before:
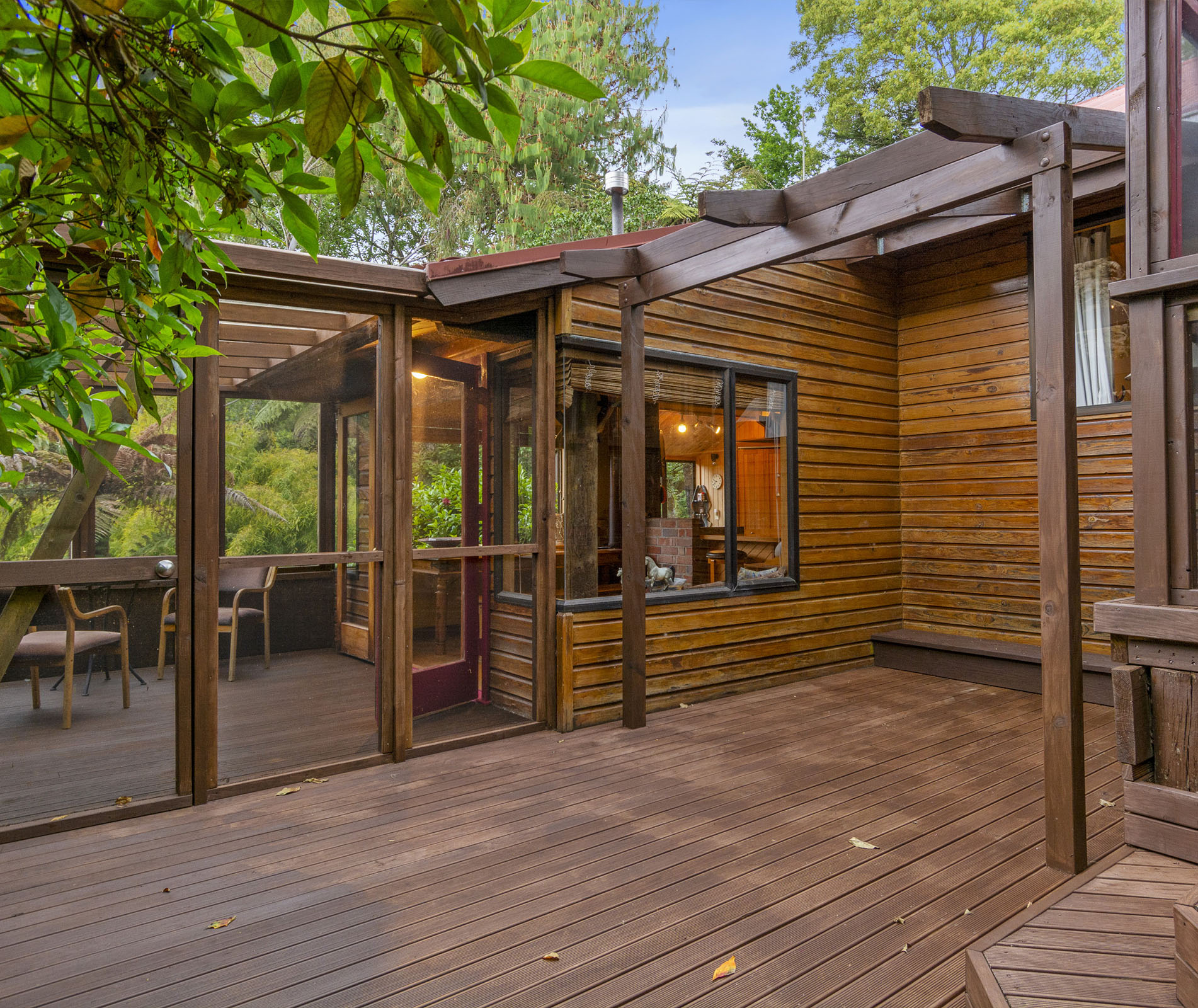
After:
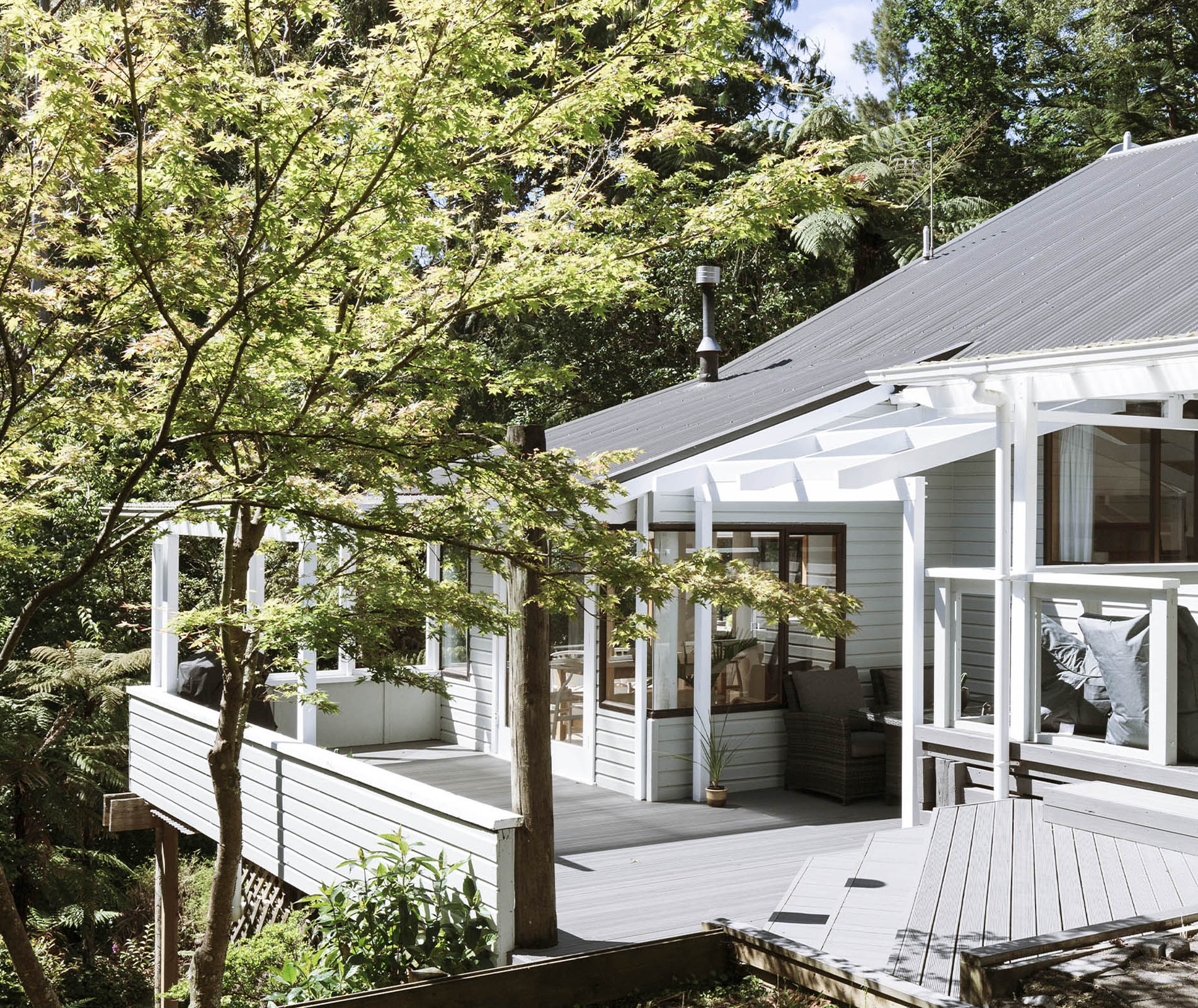
What was the house like when you first saw it?
When we first saw the home it really did feel like a log cabin, so we agreed to transform it into a Scandinavian sanctuary in the woods. There was natural timber cladding inside and out but we could see that it was a little gem tucked away among the trees on a fairly steep, sub-dividable section. It has views of the ocean and ‘Nui’, as the kids call Mount Maunganui, from the top of the site.
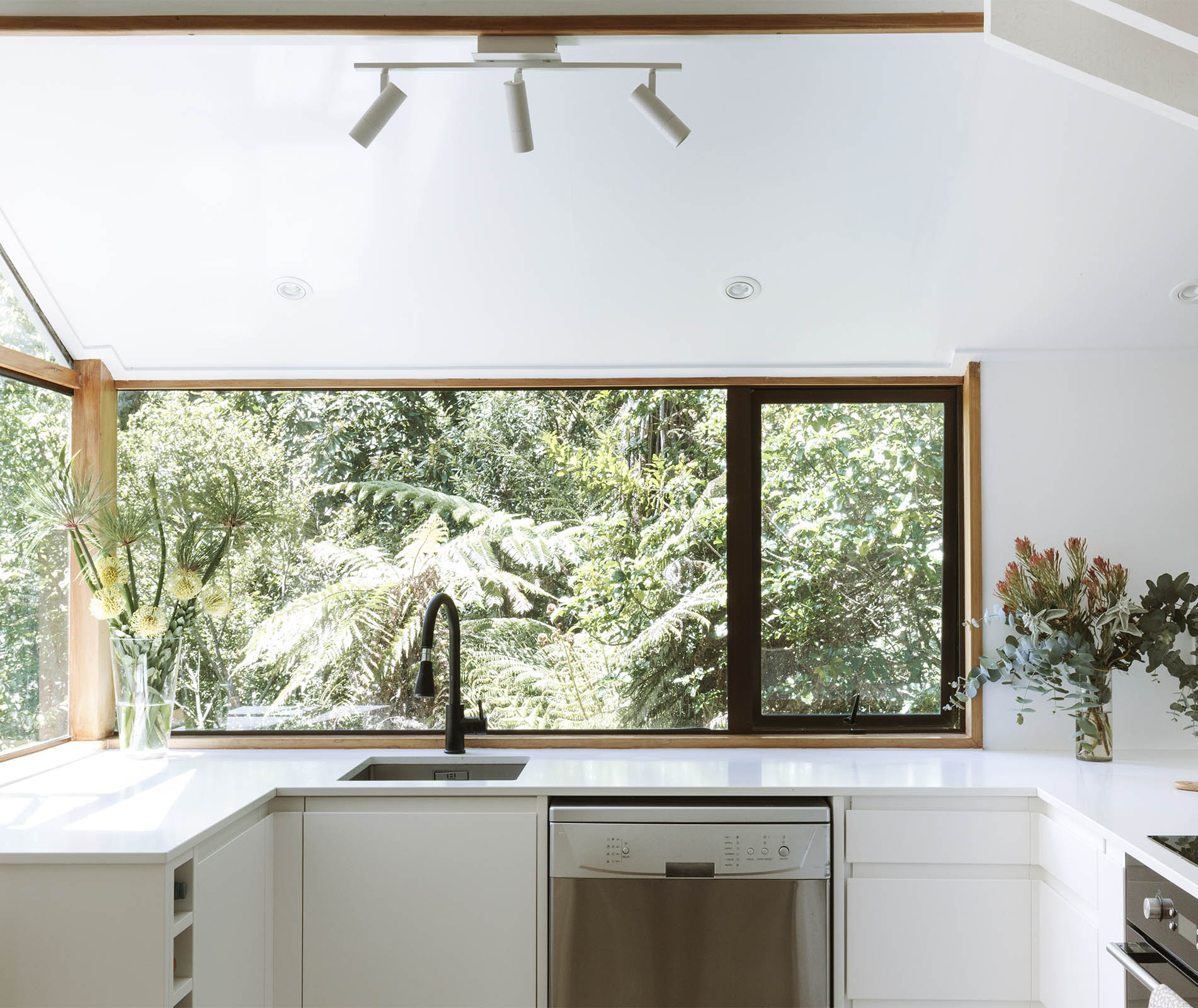 We were focused on lightening up the interior while retaining the unique character. In hindsight, we were naive to the vast project that was ahead of us with the juggle of business, the problems we encountered and bringing a third baby into the mix, but we’re always up for a challenge so we jumped in.
We were focused on lightening up the interior while retaining the unique character. In hindsight, we were naive to the vast project that was ahead of us with the juggle of business, the problems we encountered and bringing a third baby into the mix, but we’re always up for a challenge so we jumped in.
Before:
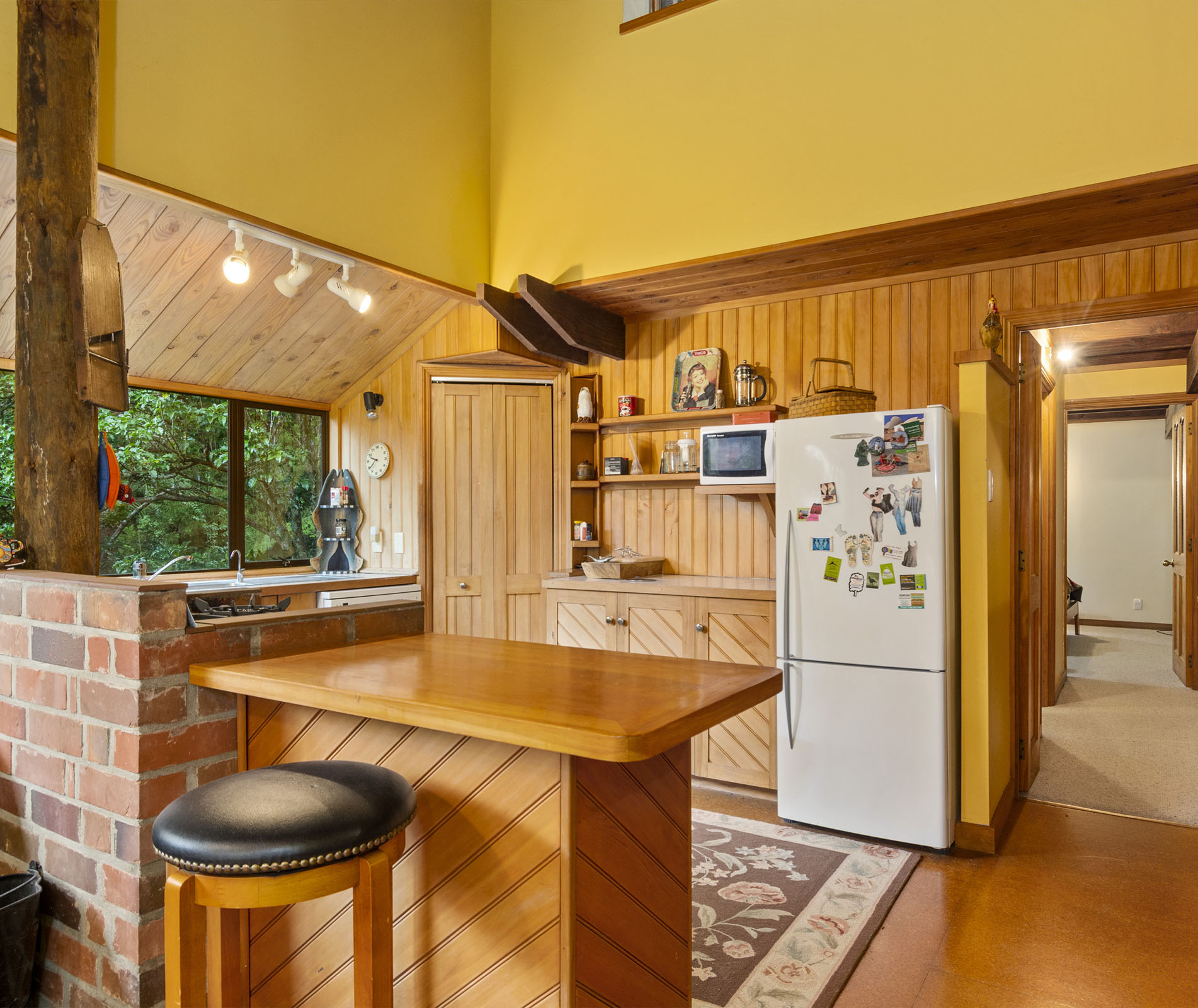
After:
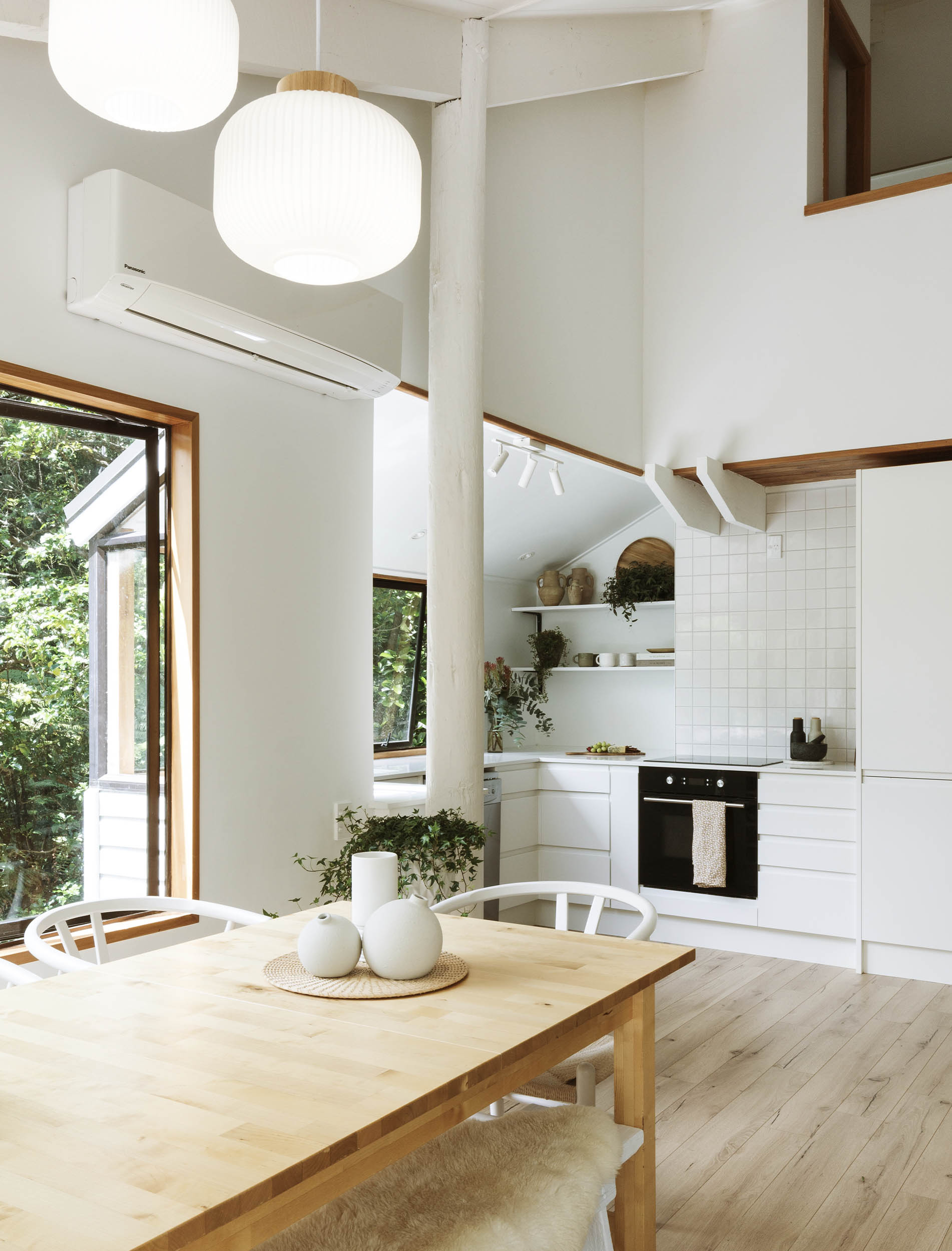
What changes did you make?
We painted, sanded or removed absolutely every square inch of the house. It’s been painted from the tip of the roof down, with new flooring installed and insulation under the floor. We’ve painted every wall, sanded and retained all the rimu features. In the first six weeks we:
• Removed a lot of the dated clutter from the house, including shelving units and built-in bench seats
• Ripped out the original carpet
• Removed the disconnected hot water cylinder, pot belly stove and a lot of brickwork
• Painted all the walls
• We got a contractor to lighten the old Douglas fir ceiling. In the end the oil stain was too dark and thick to restore
so a hard call was made to paint it. The contractor had
to put about seven coats of paint to stop the stain
leaching through.
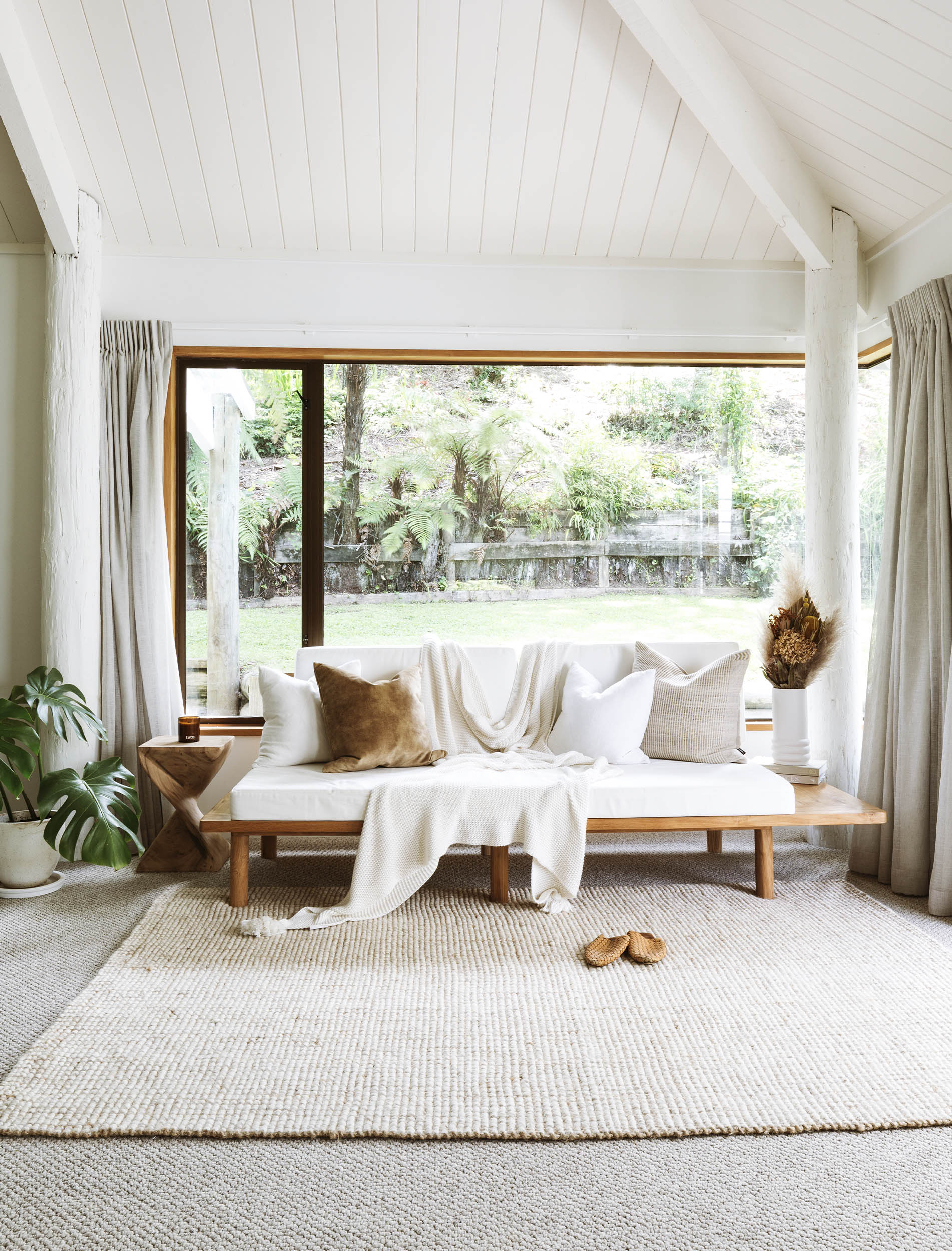
Any unexpected challenges?
As we progressed, we found we had to remove the beautiful original rimu kitchen and bathroom. It was a bit gutting as they had a lot of character and replacements weren’t in the budget. It blew the budget out massively and during this time it felt like we had taken on too much, and we had moments where we just wanted to give up and sell,
and walk away.
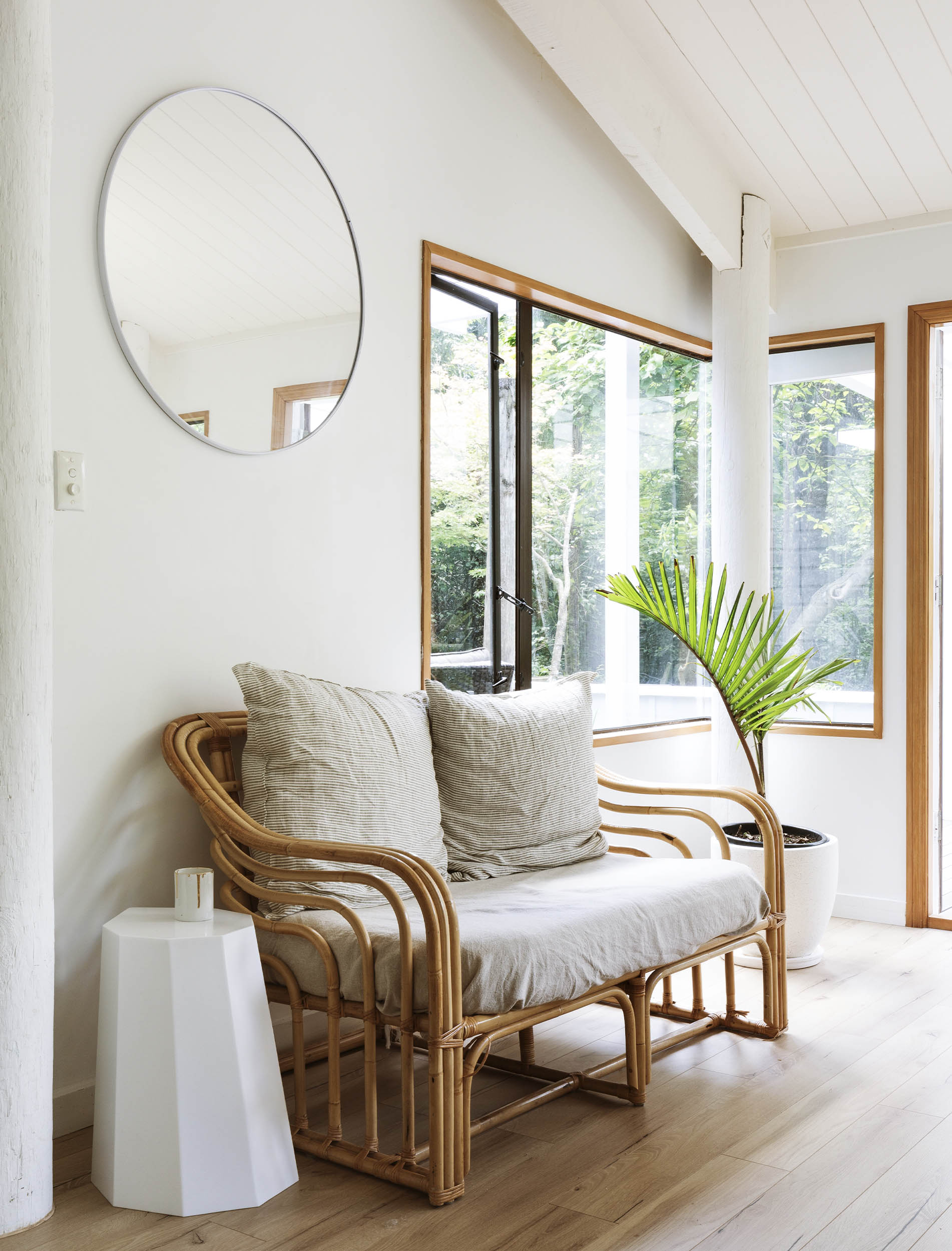
But things don’t always run smoothly in life and good things take hard work. Challenges will always crop up, but pushing through develops character and richness. We reminded ourselves that we had to stick at it. In order to help with the budget pressure, we sourced a flat-pack modular designer kitchen from Project Kitchens and enlisted our friend Adam, who helped us assemble the units over a couple of nights.
We then called in a professional for the final installation. To keep the look as clean as possible, a simple custom-made white stone benchtop was installed. The Douglas fir and rimu finishings around the kitchen were retained to maintain the character of the rest of the home.
Before:
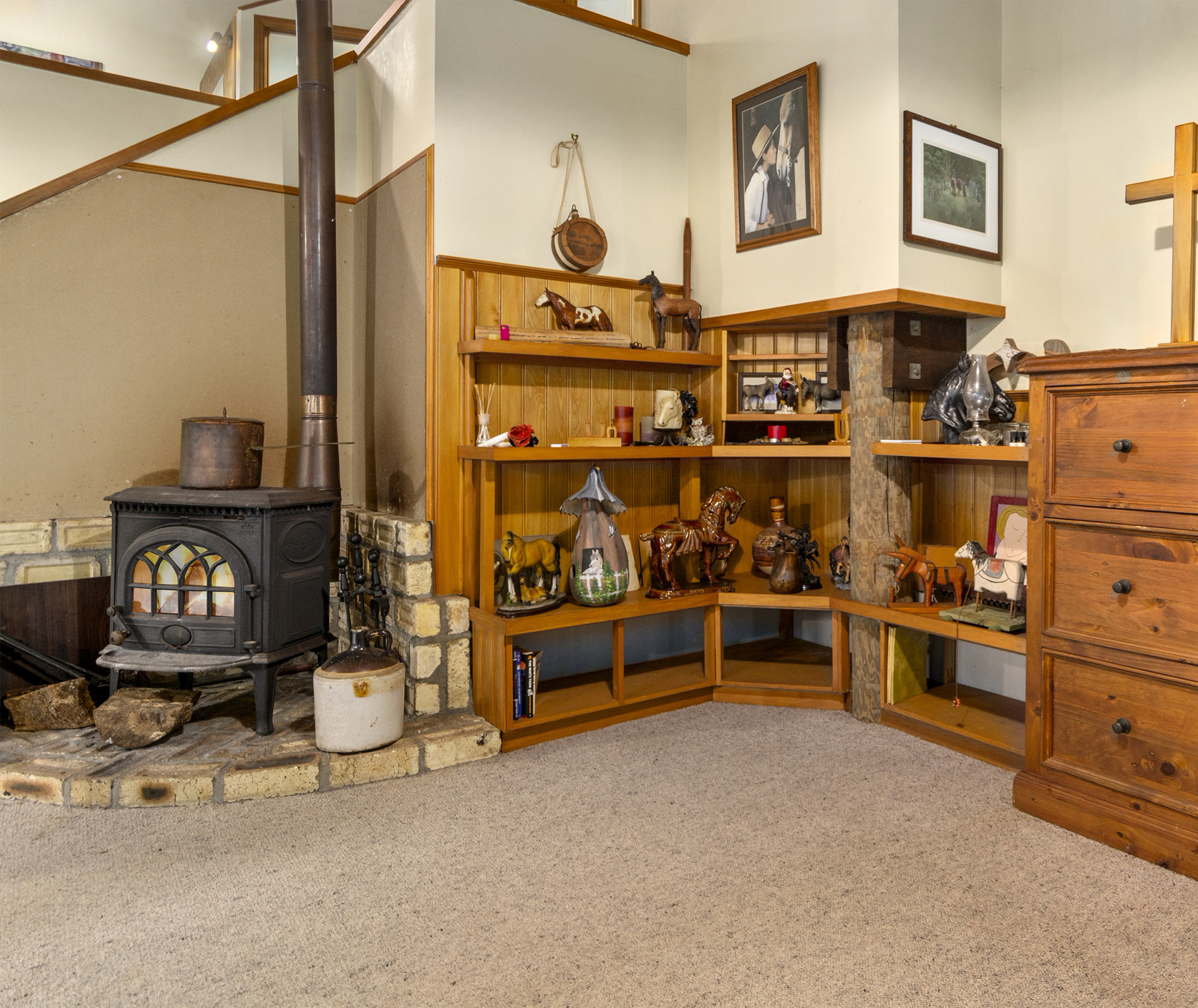
After:
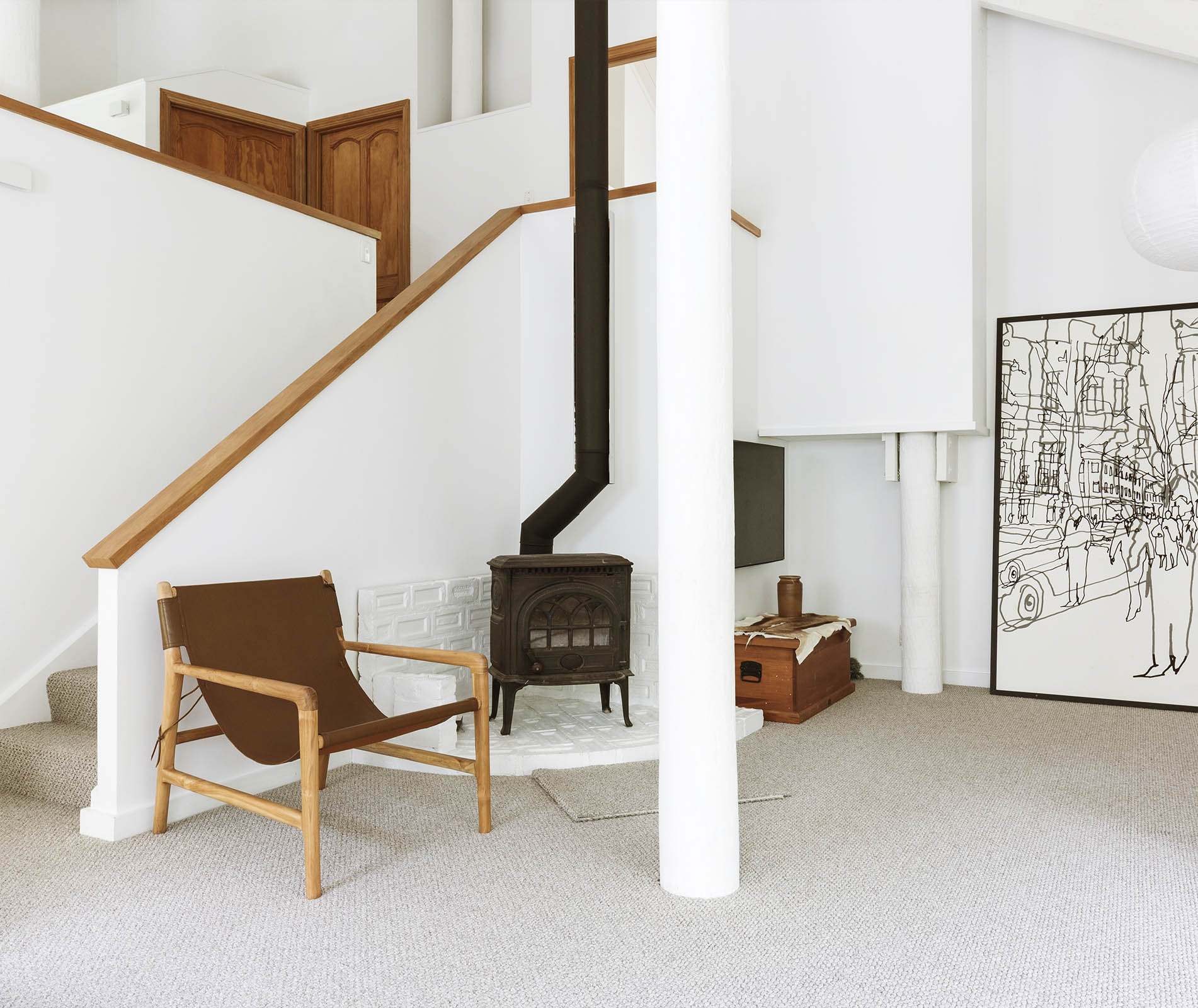
What did you do to lighten up the house?
The house initially had a really oppressive, dark gloomy feel, but after painting everything white, the feeling of the home now feels beautiful, light and bright. We lightened up the house by painting every wall with Dulux Okarito.
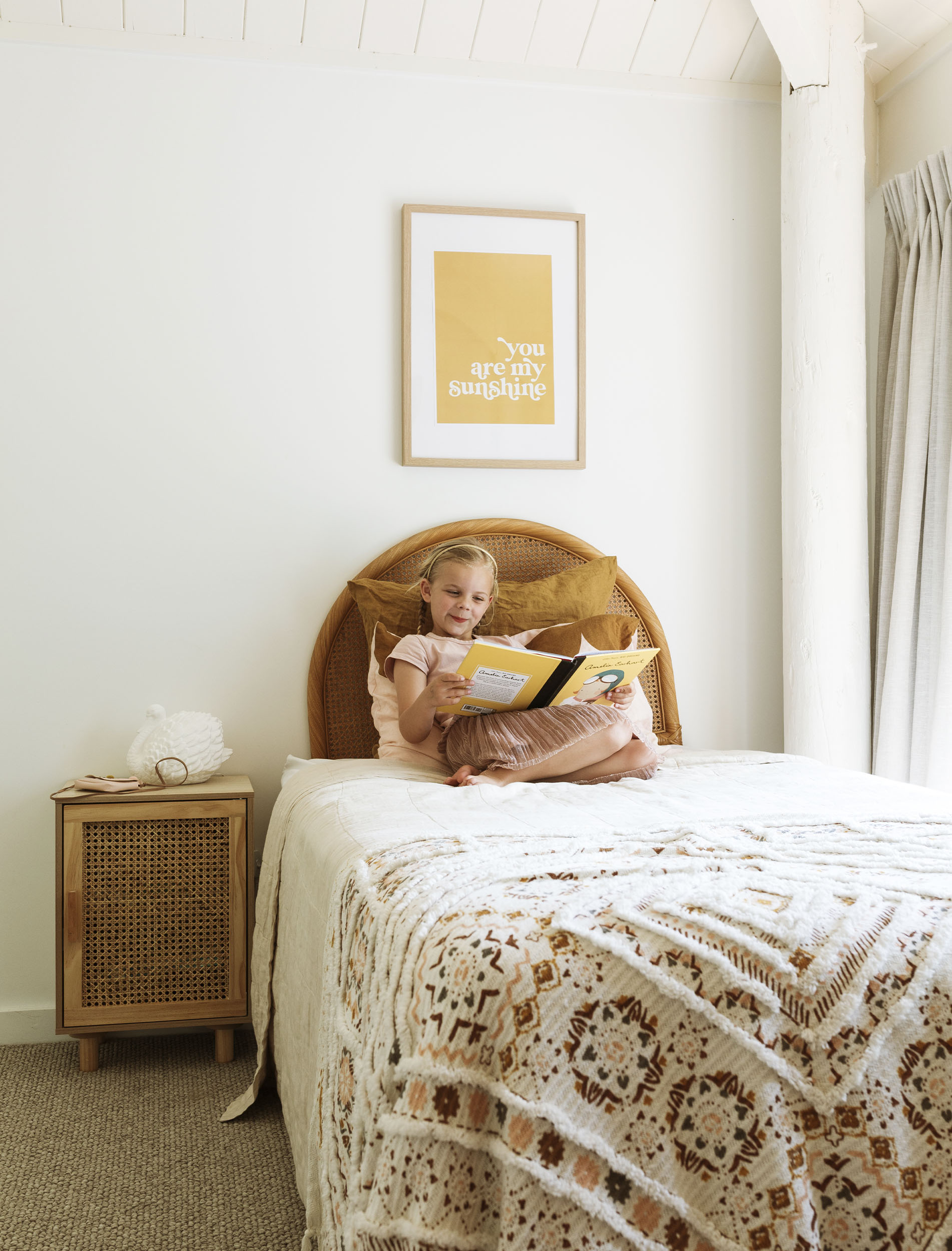
Because of the location, we wanted a natural, organic feel for the home and have chosen a neutral palette to complement the surroundings of the bush. We wanted to create a haven with a calming colour palette and added subtle colour with textiles and bedding.
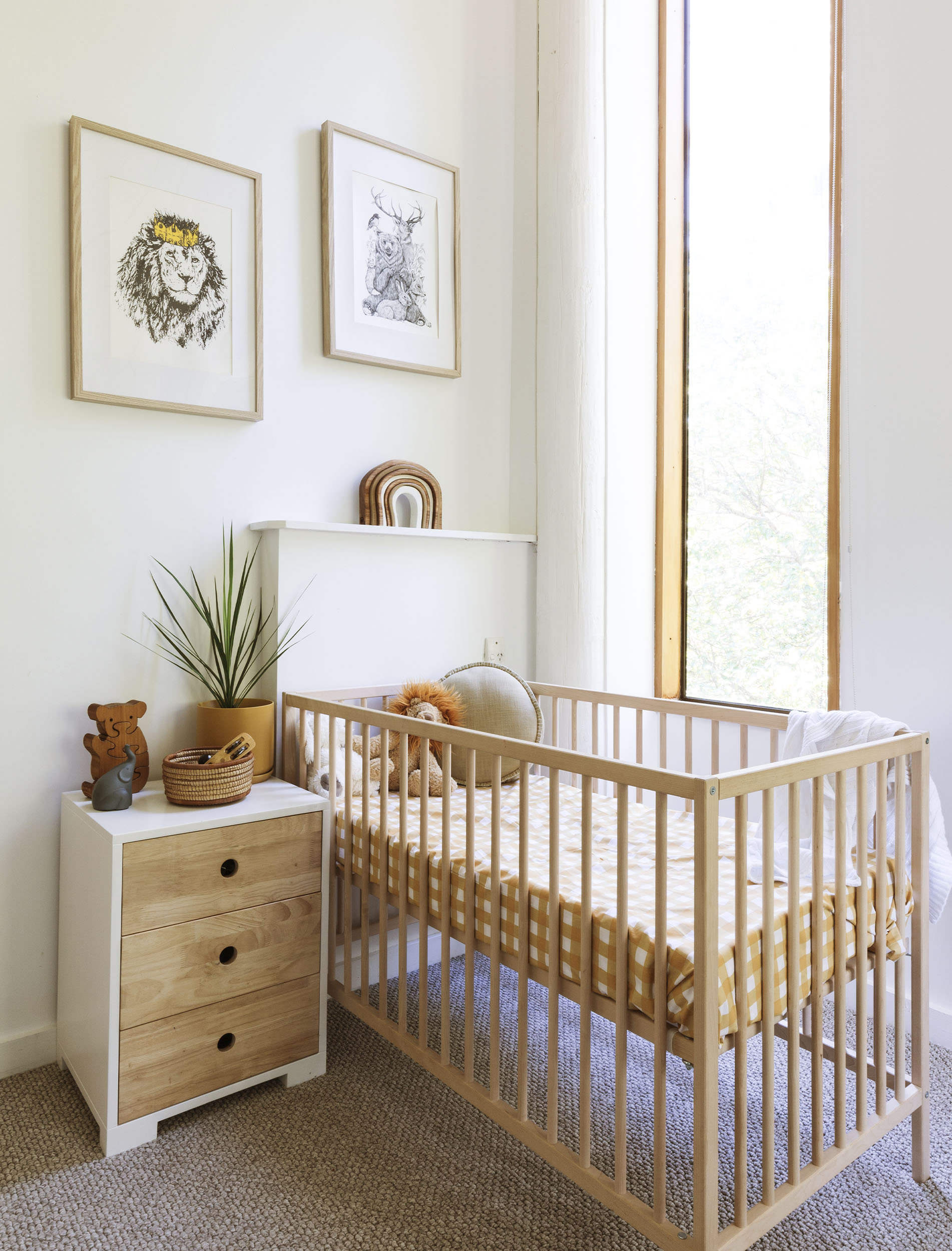
The previous owners had constructed large mesh enclosures on the front deck and while they were probably practical, we removed them to open up the flow across
the whole deck and create a much better outlook into the beautiful surroundings.
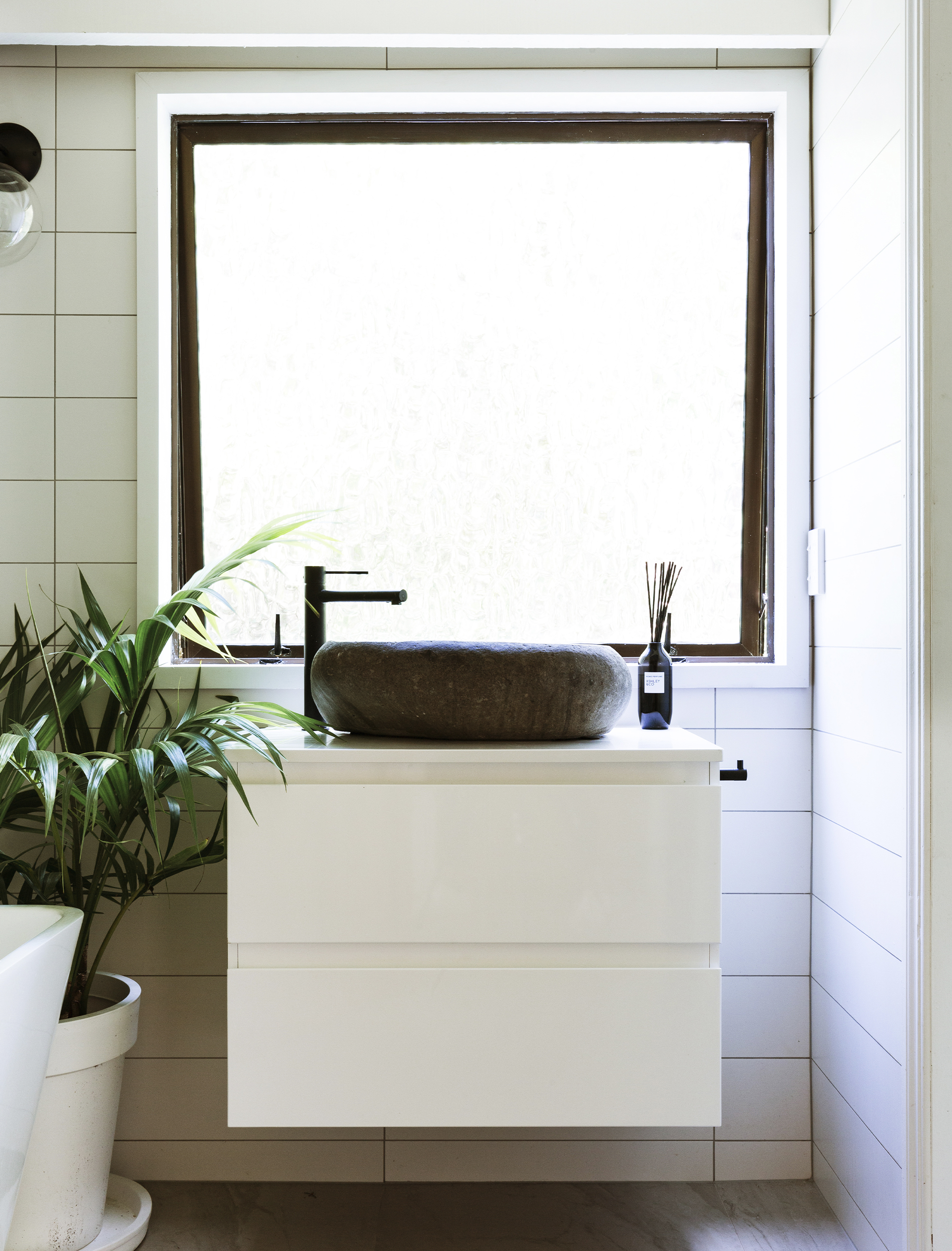
What were your finishing touches?
Interior styling is my domain. I love to buy nice pieces of furniture and quality linen but also love hunting for a bargain on Facebook Marketplace or op-shops. I couldn’t believe my luck when I found the stunning white couch from Boheme on Marketplace.
The brown leather chairs were also a Marketplace find, along with Eden’s cane bedhead. I love choosing pieces for our home that are quality and won’t date. It means you’re not replacing items as often and it saves long term. I’m not a hoarder and less is more for me, but some things I hold very dear, like Eden’s dressing table. My mum did it up for her before she was born and I’ll hold on to that forever.
Before:
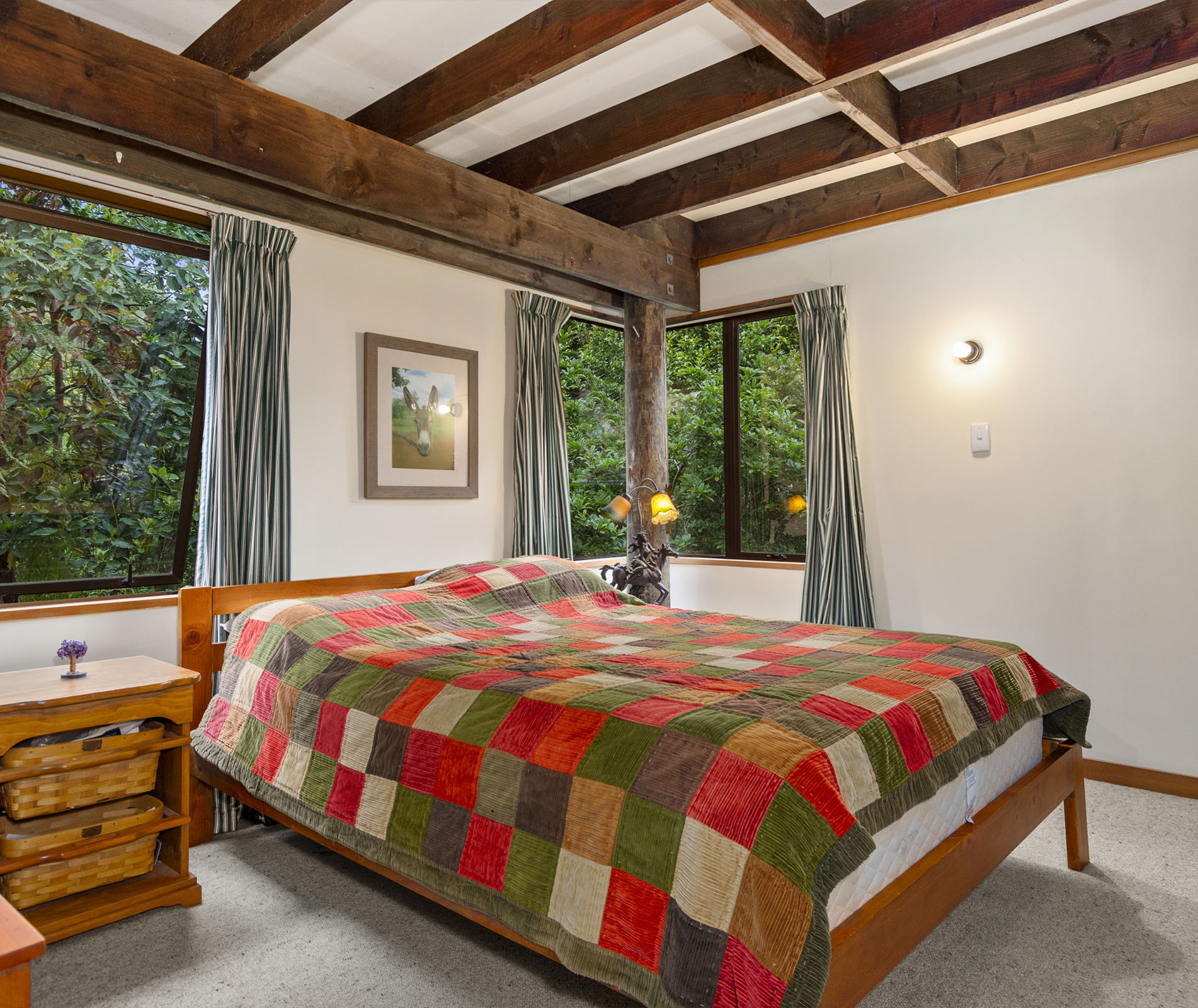
After:
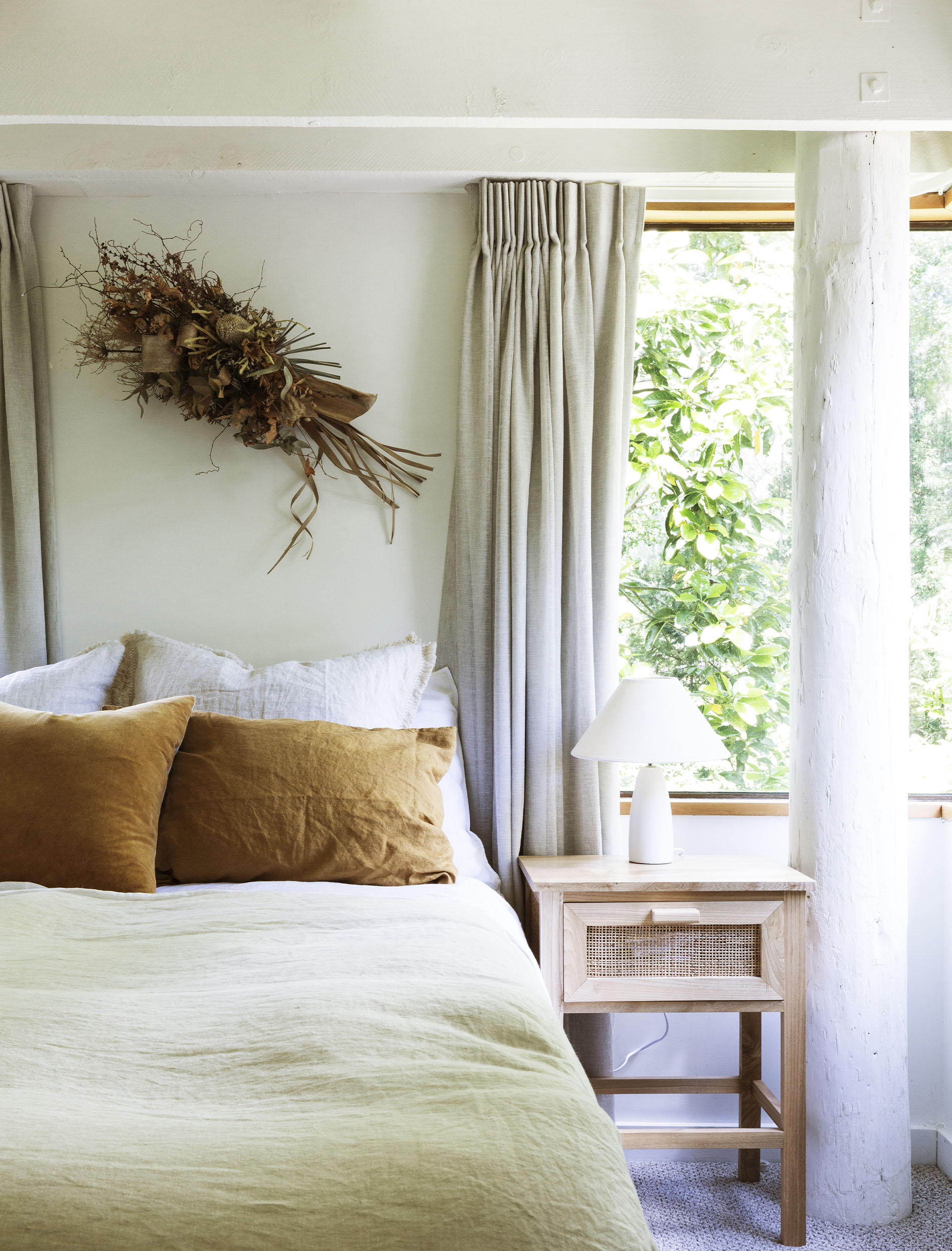
What do you love about living here?
Living in such a beautiful location during lockdown was really special for our family. We had regular strolls to the local deli and daily bush walks through the Minden track that runs along the boundary of the property. It made staying at home quite manageable. Lockdown was really rich for our family and we loved having that quality time to focus on the kids without the hustle and bustle that life provides. We’ve been really busy these past two years and are keen for a rest next year. But the way we roll, there’s bound to be another challenge on the horizon.
Words by: Holly Jean Brooker. Photography by: Alice Veysey
EXPERT PROJECTS

Create the home of your dreams with Shop Your Home and Garden
SHOP NOW











