A carefully considered extension to a compact bungalow has given an Auckland family some much-needed breathing room – and extra display space
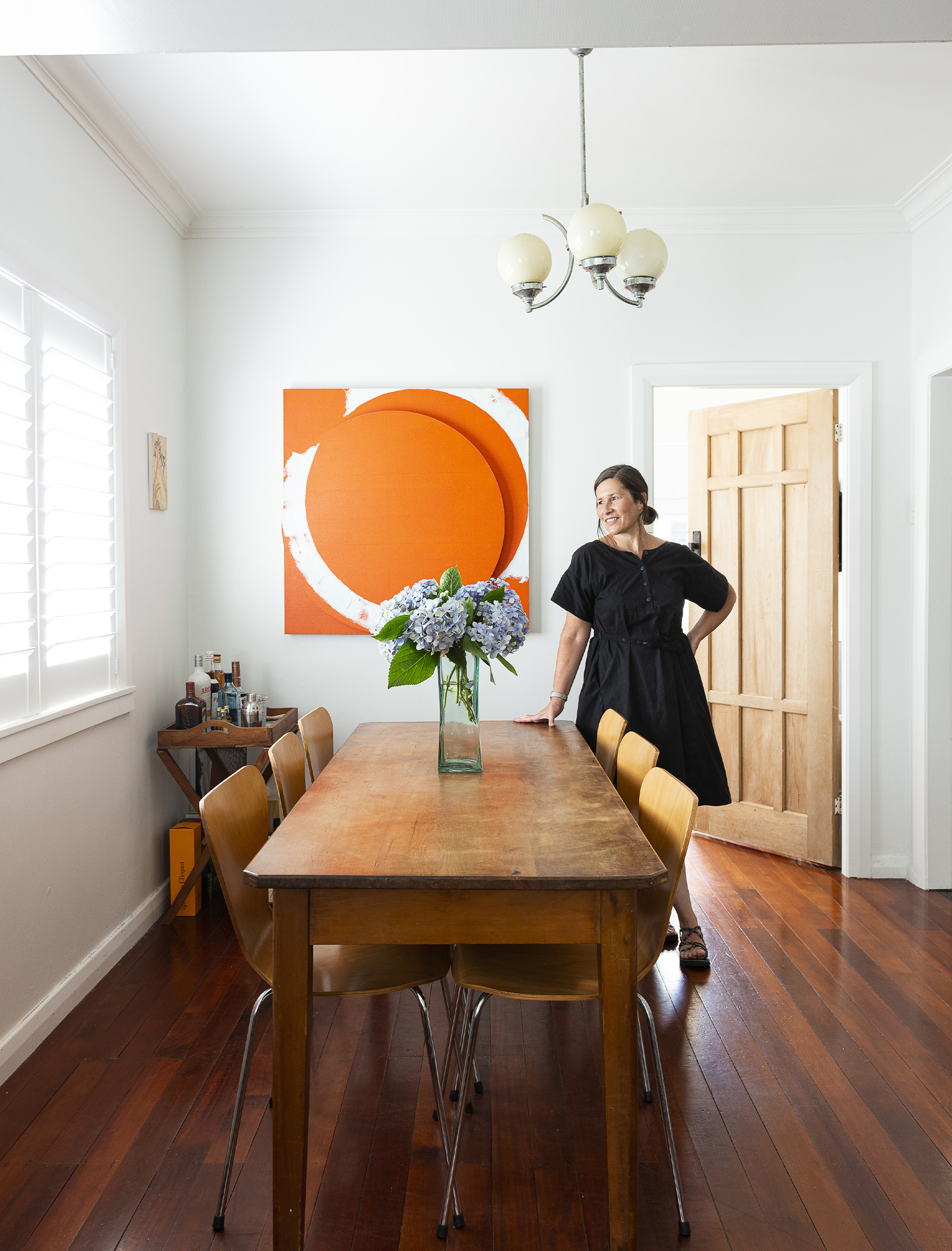
Michelle Hall Collins and Michael Collins are “serial renovators”, but they may have done themselves out of jobs. The Aucklanders have spent almost 20 years having their 1930 bungalow in the city’s seaside suburb of Point Chevalier updated, renovated and extended to suit their family’s needs, but without stripping away any of its original charm or distinctive character.
And now the green weatherboard house with its fairytale features – a curved roof and gables, arched entranceway and door, and niche in the chimney –
is just how want they want it.
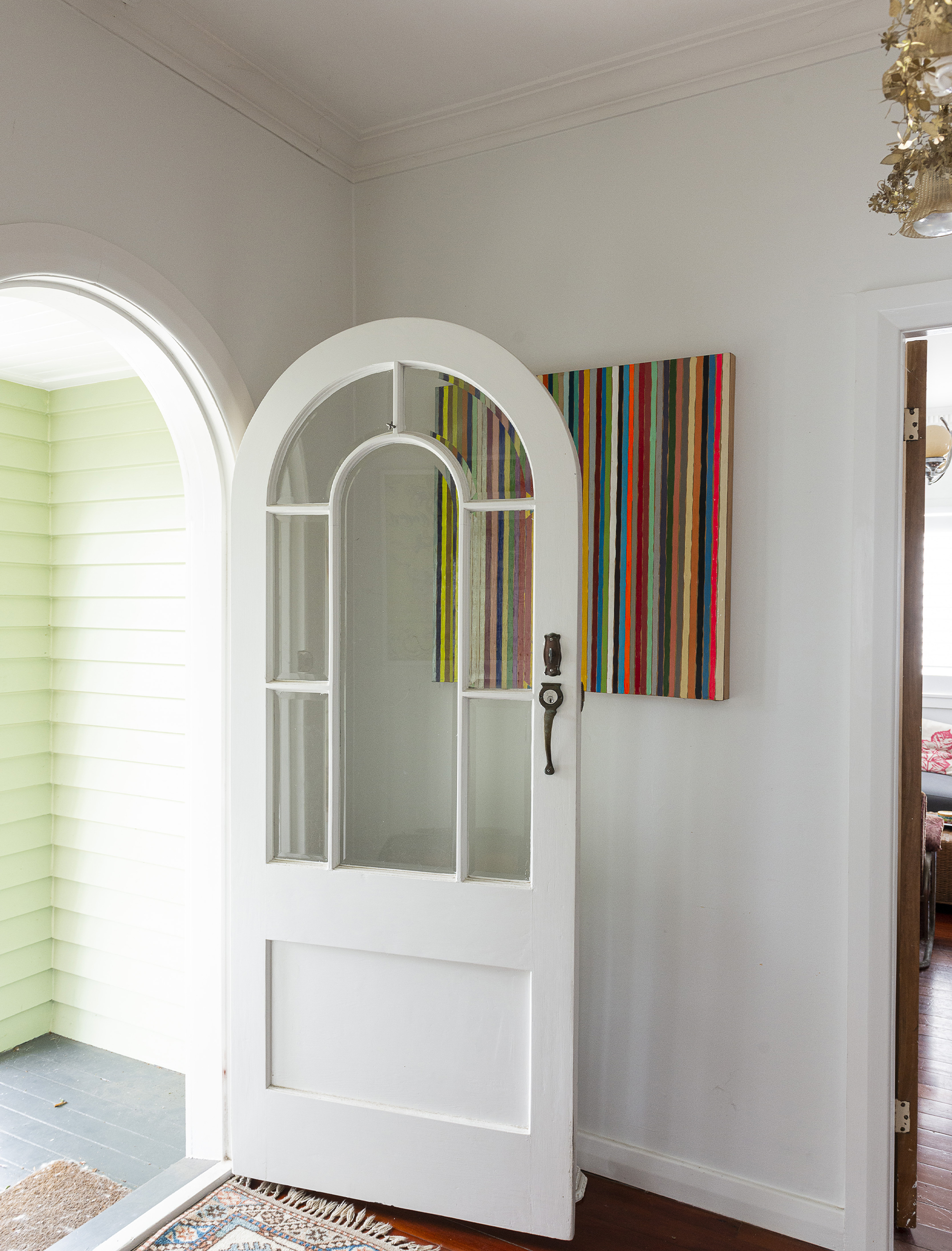
Their latest project, a 55sqm extension, has given them a new family room that flows from the kitchen and onto a private deck; a reconfigured laundry with
a shower; and a bedroom for teenage son Alex, who’d been competing for space with four guitars and a drum kit in the sunroom.
Everything here has been carefully considered: not a centimetre of space has been wasted on the half-site and every treasured piece from years of collecting has been thoughtfully placed. A replica Eames chair, Michael’s 50th birthday present, sits in the corner within reaching distance of the record player; a sofa the couple bought for their first flat has pride of place in the new family room; and Michelle’s white ceramics, including Crown Lynn, perch at the top of Ikea shelving that also displays books and the family’s vinyl record collection. A IXXI floral wall hanging bought from the Auckland Art Gallery dominates the end of the wide hallway and among the art hanging above the kitchen sitting nook is a piece by daughter Sophia, a talented artist.
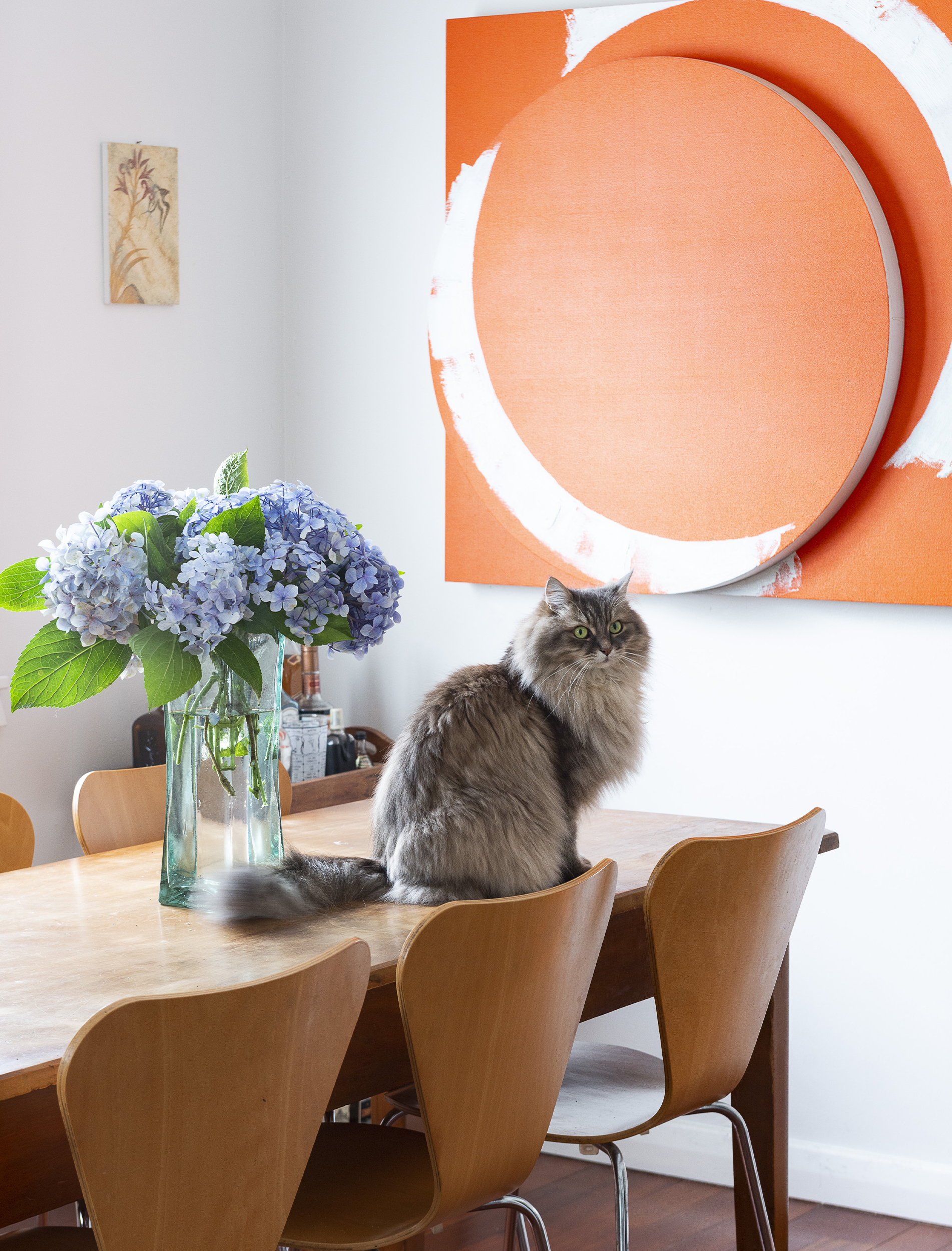
One of Michael’s prized finds – an Eames Hang-It-All set of hooks – is in the space that links the kitchen/sitting area to the laundry, so its brightly coloured spheres can still be enjoyed from the family room. “It sparks a lot of joy,” he says.
Such is the precision of the couple’s planning that there is a window perfectly positioned so they can see the Sky Tower when they’re making coffee in the kitchen. That’s not to say there are no surprises in this house. Open what looks like a wardrobe door in the main bedroom and you’ll find a secret little room with a toilet wallpapered in a vivid teal Catherine Martin print.
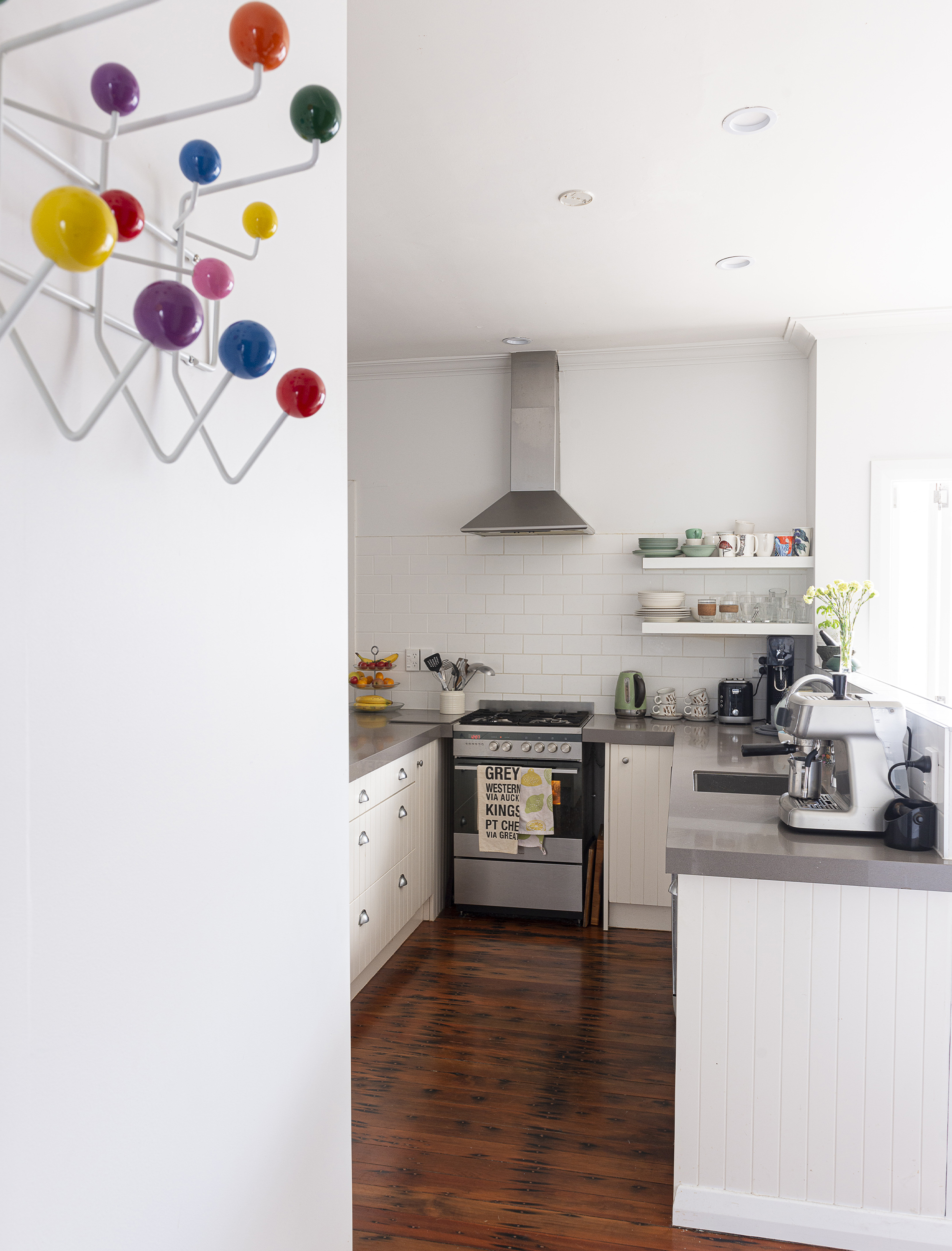
To the Point
As soon as she saw the house, Michelle knew she wanted it but needed to rein in her excitement in front of the selling agent. “I loved all the art deco details, all original,” she says. “I thought, this is us, but I really didn’t want to seem too keen and I remember trying to dampen down my enthusiasm.”
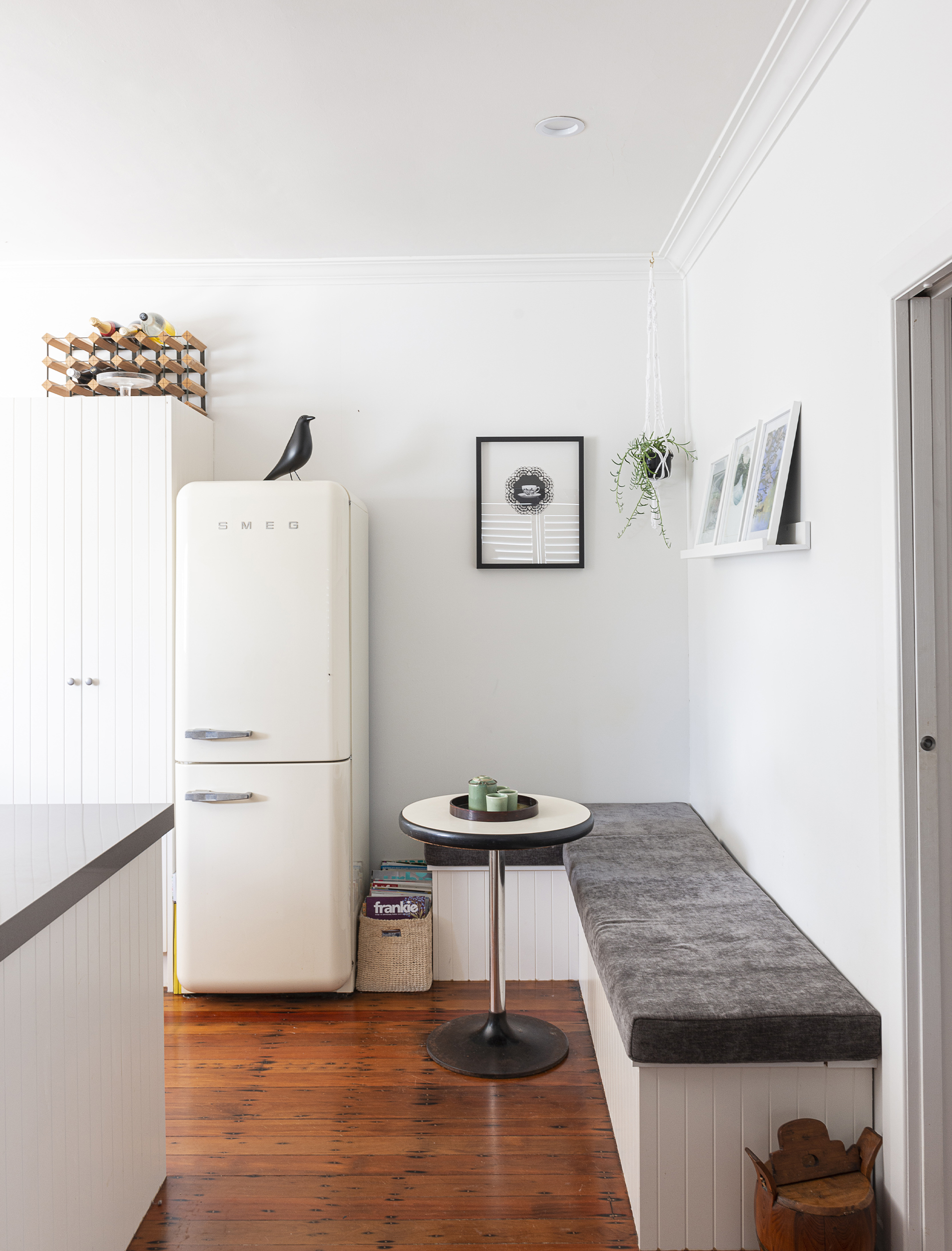
It didn’t hurt that the house, then with two bedrooms and a sunroom, was only two-and-a-half minutes’ walk from the beach. It was no hard sell for Michael either. He was immediately drawn to the character features of the house. “The doors were beautiful and the front had an arched doorway with bevelled glass and niche
in the chimney – it was almost whimsical.”
That was 2002 and the couple, who’d just returned from a three-year stint living and working in London, had visited a friend living in an apartment overlooking Point Chevalier Beach. Neither had ever been to the central city suburb – Michael was from Christchurch and Michelle from the other side of Auckland – but they decided this was where they wanted to settle. With the neighbourhood chosen, they just needed to find a house and that didn’t take long. Michelle and Michael have been living here ever since, and as their family has grown, so has the green house.
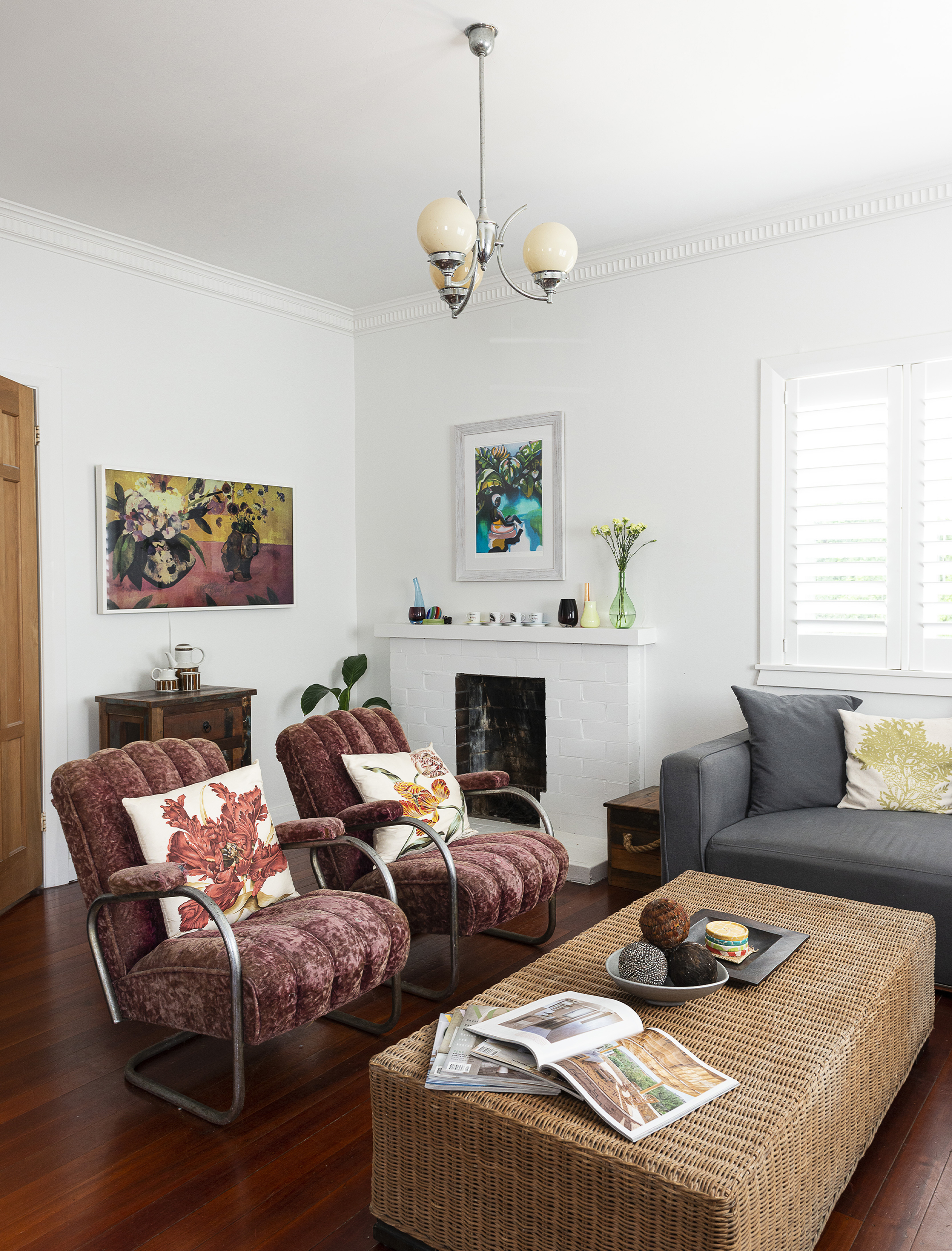
Small change
When they bought it, the interior of the single-level 99sqm home was painted in a mixture of dark colours, “so we repainted in a ’50s shade of light blue and retro green,” says Michael. “We always do all the painting ourselves.” They also laid new lino on the kitchen floor.
Then, in 2011, adds Michelle, “We renovated the kitchen and the bathroom. In the kitchen, we took up the lino, had the floors polished and added a sitting nook. When people come over they always sit in the nook.”
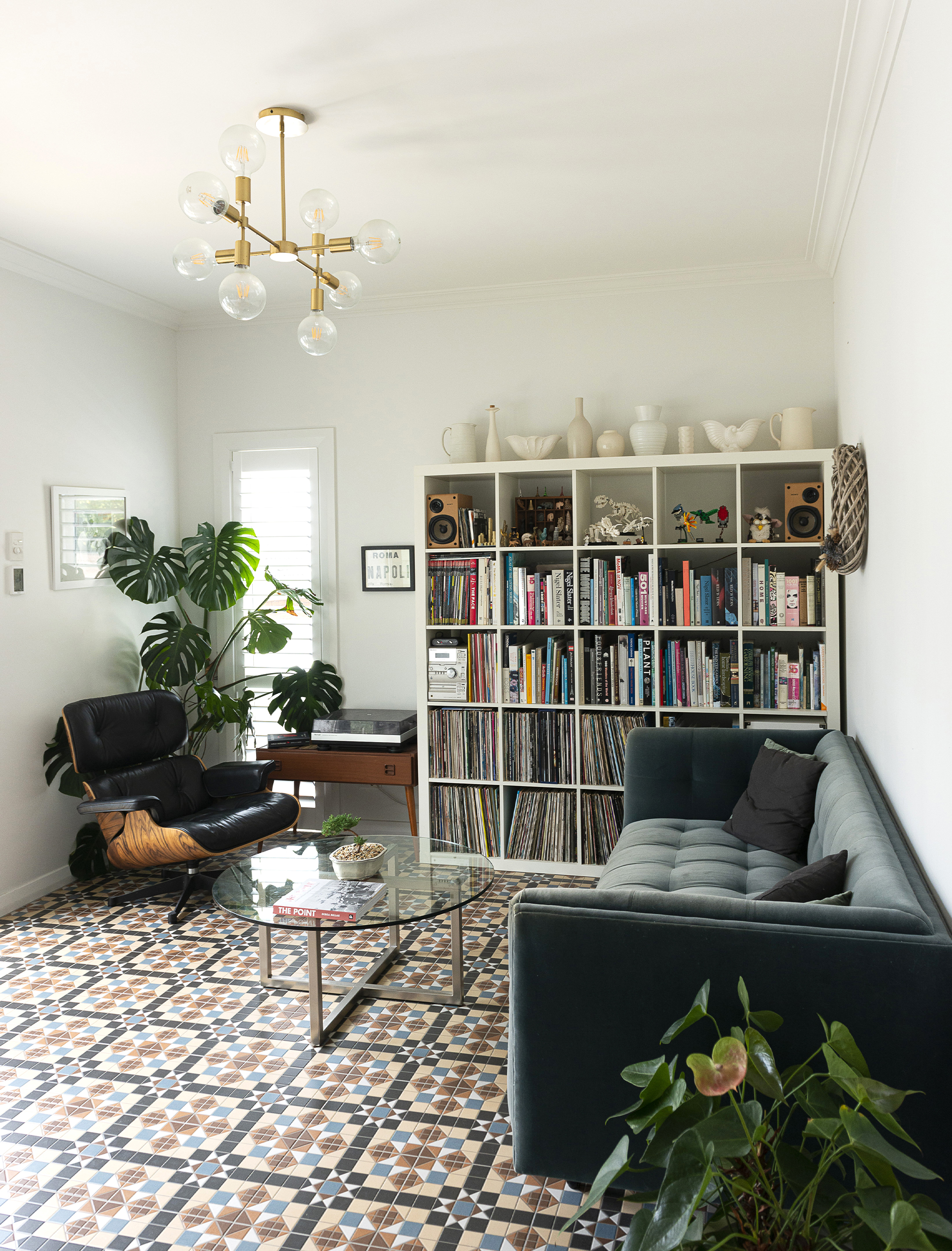
In subsequent years they’ve had the house rewired, installed a ventilation system and put in white Santa Fe shutters throughout.
“In 2017, we went ahead with the renovation,” Michelle says. “This place was getting too small as the kids were getting older. We thought we’d make the deck bigger, but then we realised all the extra space needed to be inside, not outside.”
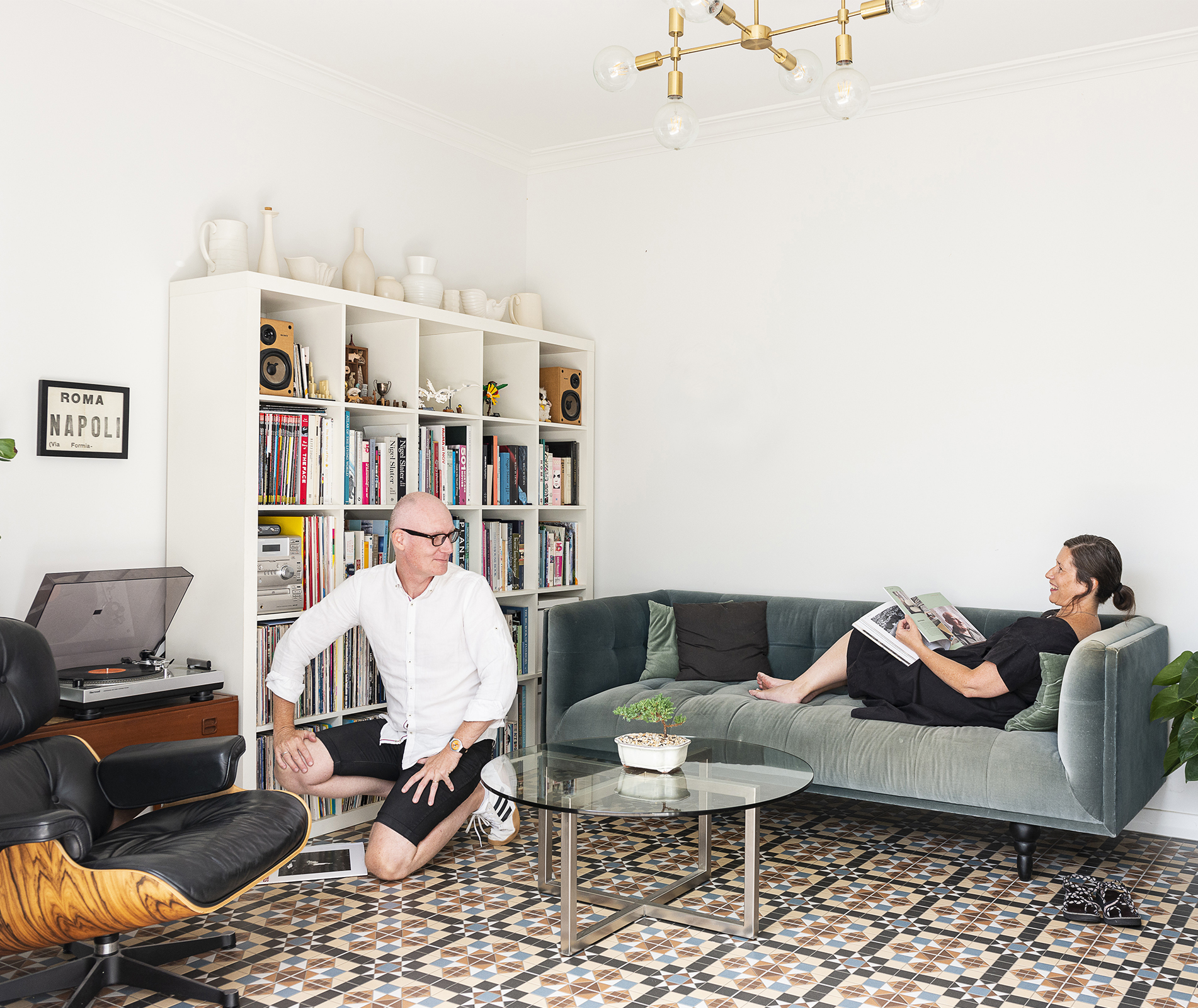
Thoughtful addition
Michael says he and Michelle were able to apply what they’d learned during previous projects, as well as an extension plan they’d made in 2011. “It’s about thinking what you can and can’t compromise on. The shower in the laundry is a basic one, but the custom-made door to the laundry was expensive because we wanted it to look like the other doors.”
For Michelle, the time spent thinking over how the house would work was the key. “It pays to mull over an idea for a while. I think not rushing is something I’ve learned – your ideas improve with time. If there are little problems or errors, there is always some sort of solution. It will work in the end.”
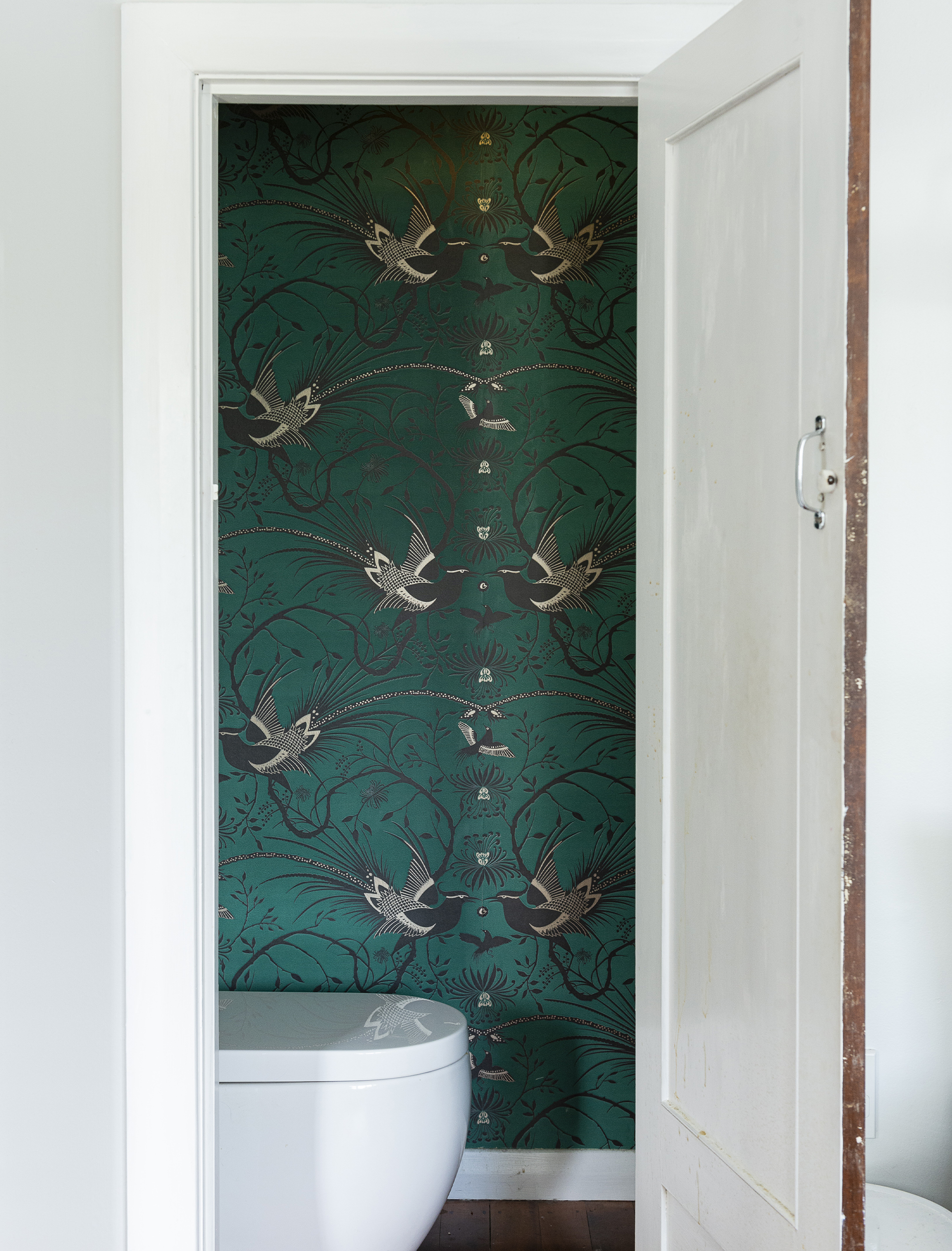
So began the project to extend and renovate the house. “We lived through it,” says Michael. “We didn’t move out.”
The extra room afforded by the extension “has allowed us to breathe more”, Michelle says. “There’s more space for people to do stuff, especially when you’re working from home, which we had to do last year. I think it feels calmer. If you don’t want to watch what’s on TV [in the lounge], you can come in here [the family room] and listen to music.”
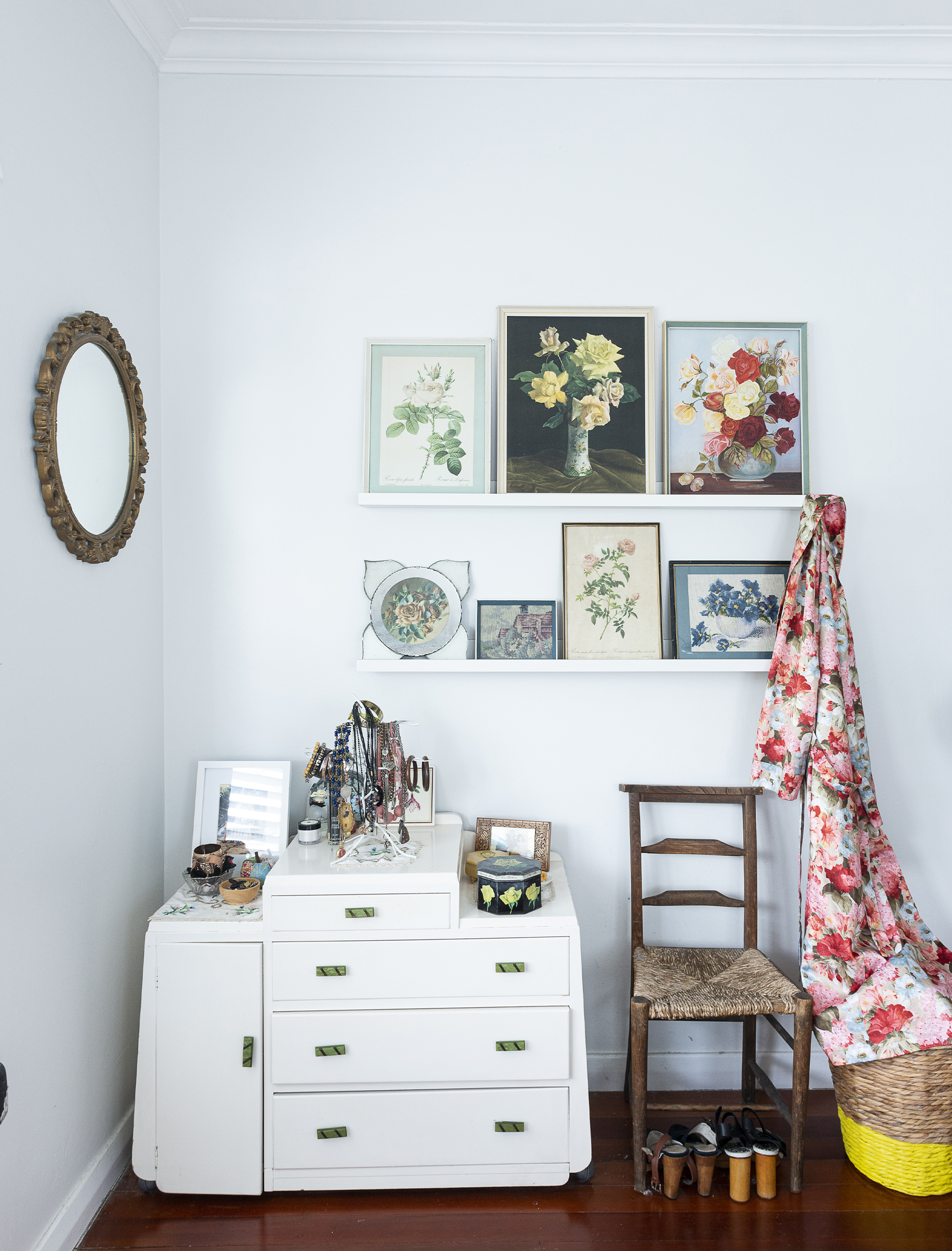
The new family room, with bi-folds that open wide allowing them to step straight onto the deck, is a favourite space for them both. They’re pleased with the Winckelmans-style coloured tiles and the underfloor heating. People are a bit confused about the tiles, says Michael, because most Kiwis have carpet or polished wooden floors in their living spaces.
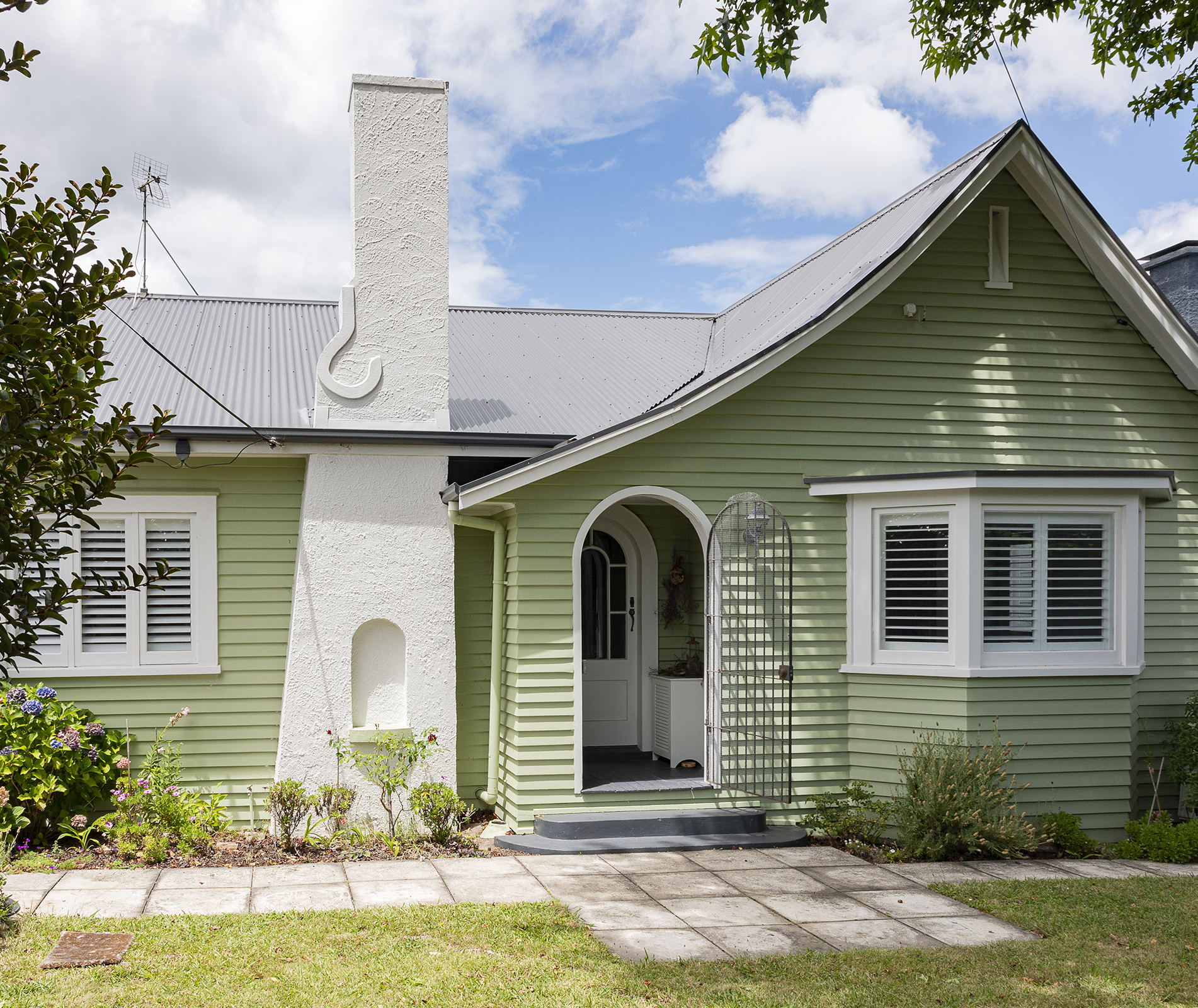
Michelle and Michael love the house just as much as when they first saw it. But now the bungalow fits like a glove – and will do, long after the kids have left home.
“Even though it’s got four bedrooms, it’s not enormous,” says Michael, “and there’s no wasted space.”
“This is perfect,” adds Michelle. “The only thing left to do is the front landscaping.”
Words by: Fiona Barber. Photography by: Helen Bankers.
EXPERT PROJECTS

Create the home of your dreams with Shop Your Home and Garden
SHOP NOW











