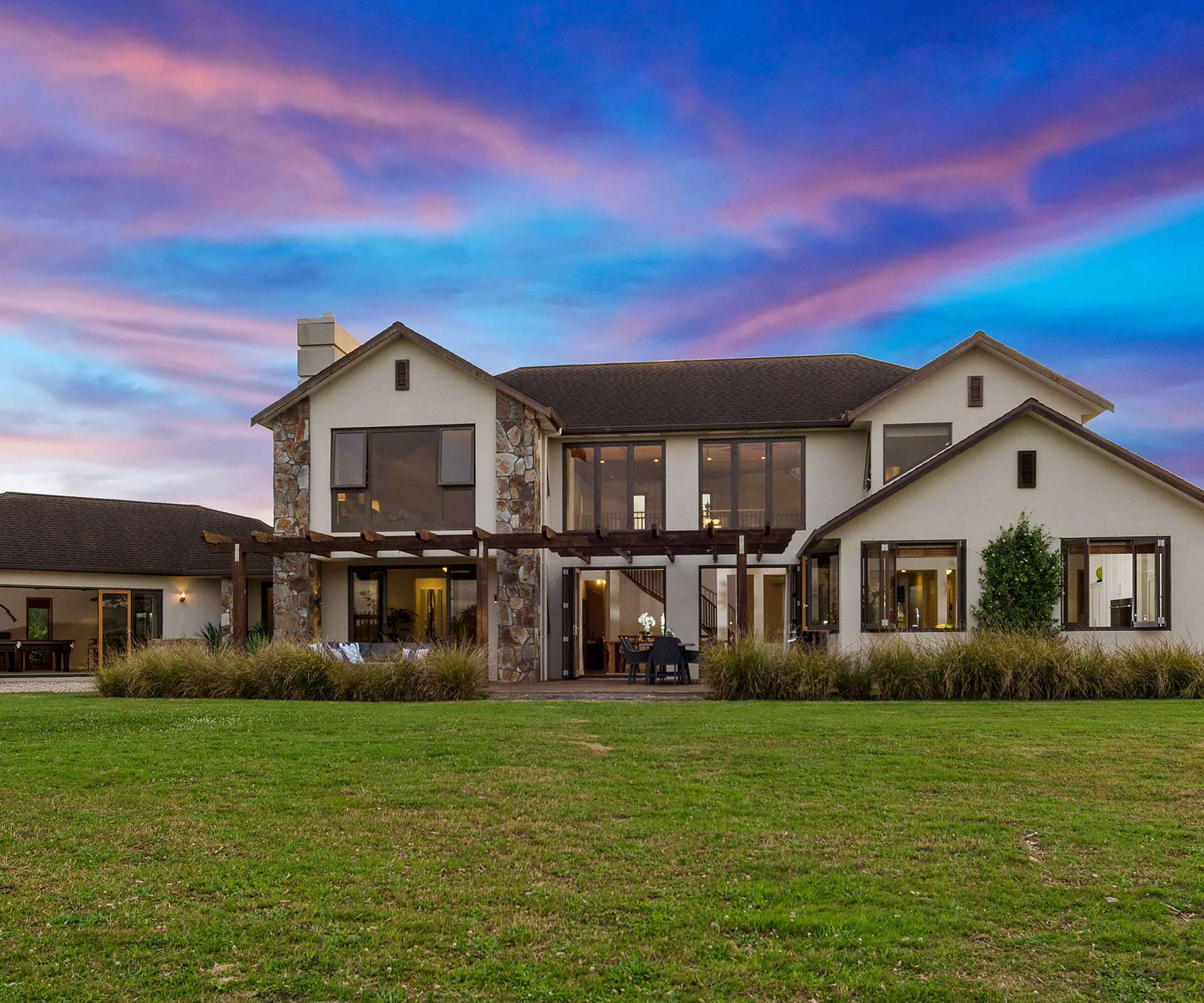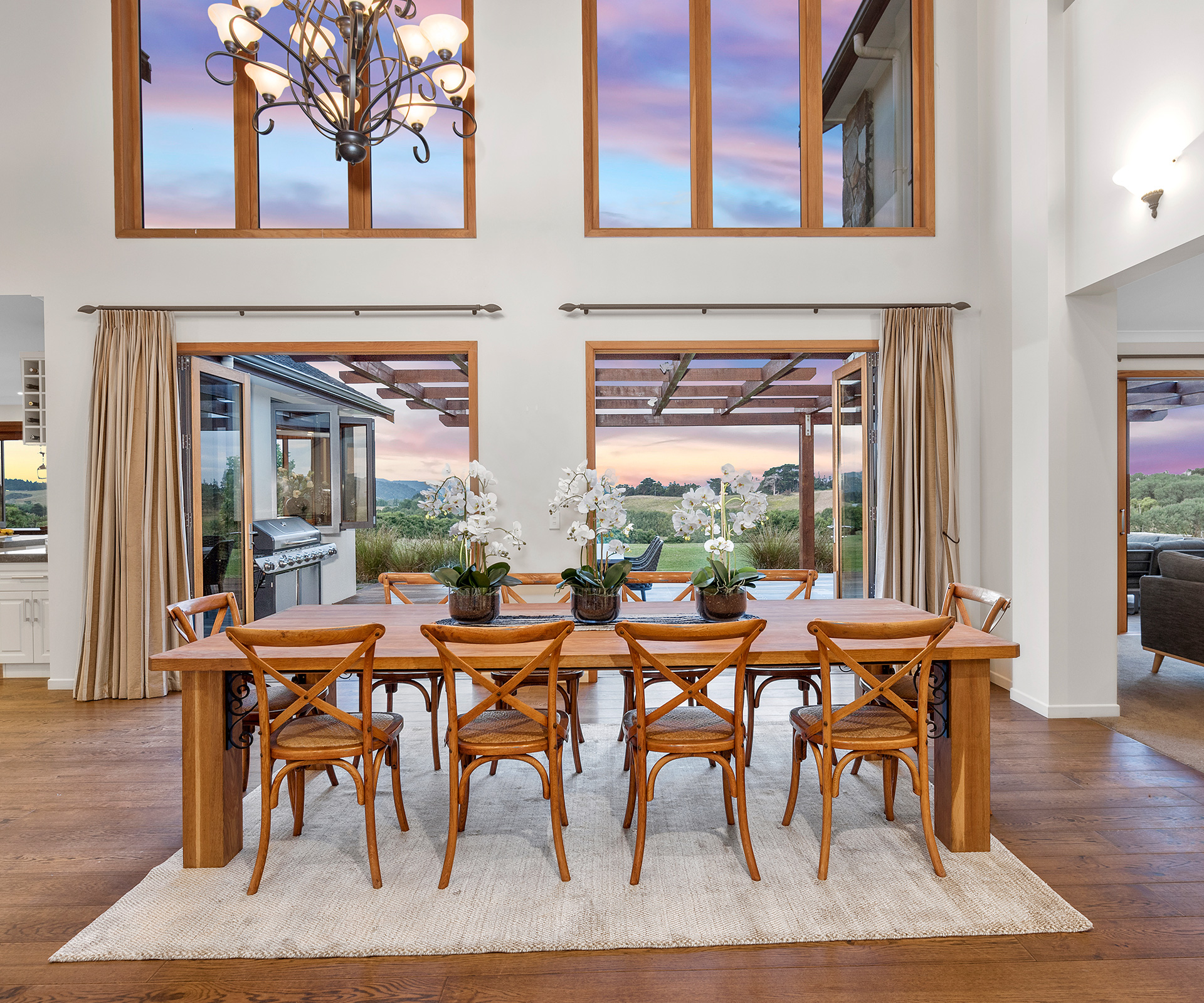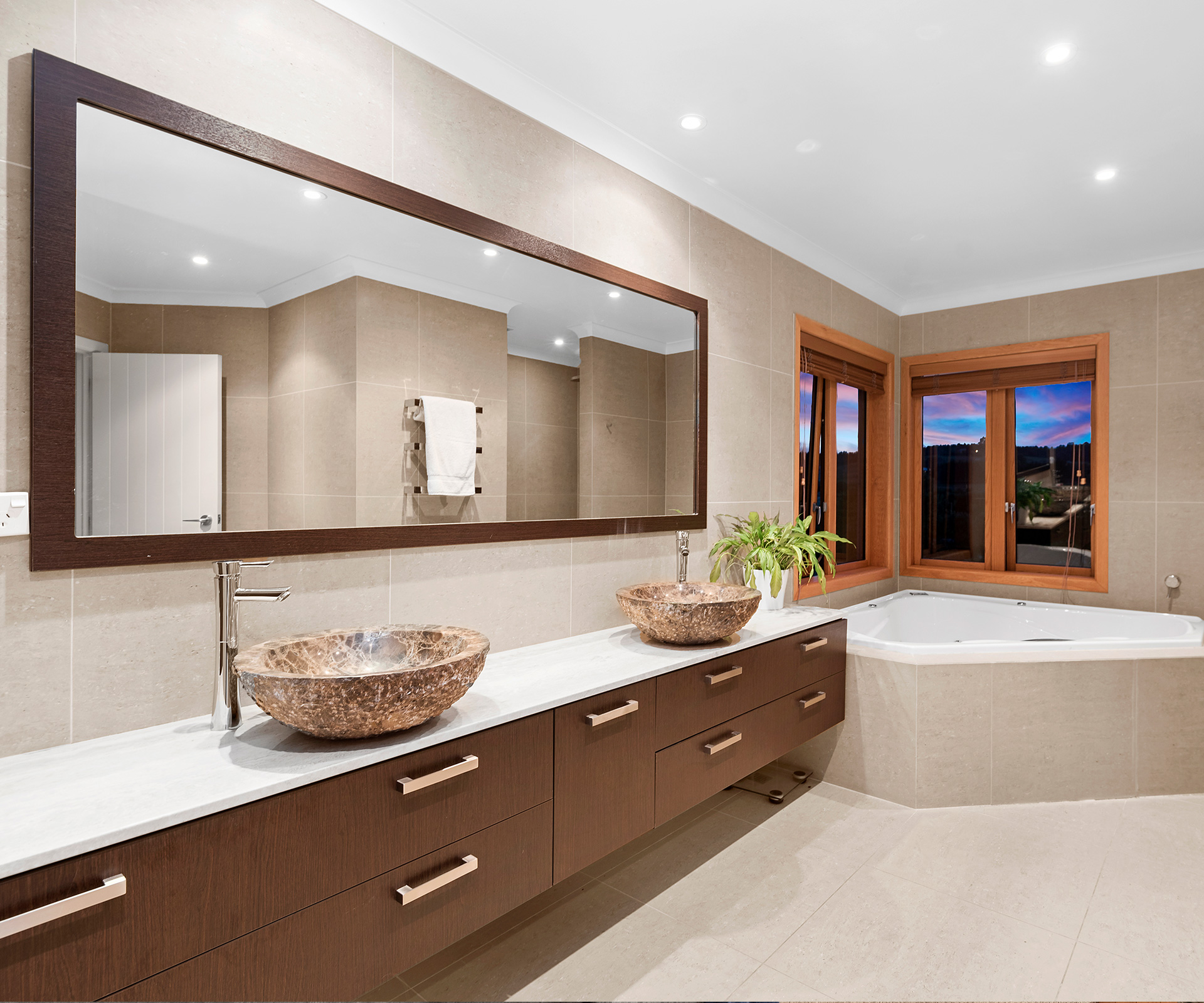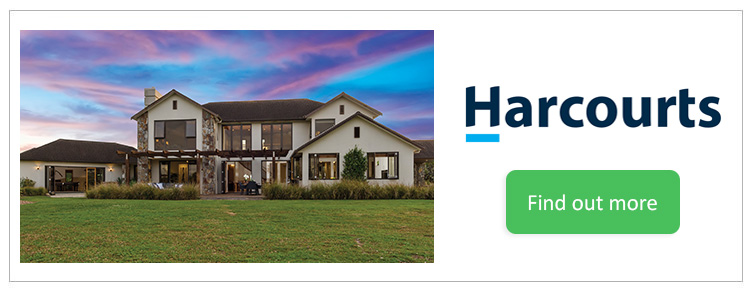Fulfill all your country living dreams in this luxurious modern farmhouse in Waitoki. Get in touch today to arrange a viewing

Details
- Address: 273 Forestry Road, Waitoki, Rodney
- Land Size: 20.711 Ha
- Bedrooms: 5
- Bathrooms: 4
- Parking: 3 Garage + 10 off street
Contact details
- Contact: Simone du Bernard, 021 433 965
- For sale: Price by negotiation
- Further listing details here
- Harcourts Real Estate
Spectacular rural luxury
Presenting a grand, solid masonry home set against a backdrop of rolling green pastures at the eastern end of Waitoki, this outstanding property encompasses 20.7110 ha (51.7acres) set off the road. The estate’s sublime location, expansive proportions and building integrity create a residence of rare distinction, located at one of the most sought-after addresses on the northern side of Auckland.

Only 25 minutes from the Harbour Bridge, the vast property has electronic roadside gates for ultimate privacy, while a stately, tree-lined introduces the dazzling residence. Seven years ago, the owners and architect Ron Saxby bought their vision to life – a classic, 600m2 country home designed for family living and entertaining on a grand scale. While it showcases consummate luxury at every turn, it’s been masterfully balanced with hardwearing and comfortable materials to withstand the wear and tear of fun family life.
Inside, the main level has a 2.7m stud height, which is doubled in the voluminous open dining area. Macrocarpa vaulted ceilings and the bridge that runs across the second level create a sense of pure drama, with the balustrade a replica of Smith & Caughey’s famed version. The exquisitely detailed, bespoke woodwork and oak window joinery throughout is another strong feature.
Sets of bifolds flow out to the vitex decking with cedar beam pergolas outside. The sweeping lawn overlooks the vast paddocks beyond, where a pathway leads down to a pond that’s home to two white swans. A native country planting theme was designed to be visually striking and protective, including Oak, Liquid Amber and London Plane specimen trees. Two spring feed water dams and cattle yards ensure easy care grazing
The lounge has a grand Schist fireplace, while the games room is large enough for a full bar and billiards table. There is also a dedicated theatre room. The guest bedroom on this level has an ensuite, walk-in wardrobe and outdoor access. All the bathrooms throughout are finished to an exemplary standard, with rough rock granite sinks and walk-in showers. Also on the ground floor are an office, internal access to the carpeted triple garage and large laundry, complete with built-in ironing board, heated tiles and a laundry chute from upstairs.

Upstairs, the decadent master showcases views over the Waitoki Valley and has a walk-in wardrobe and luxurious ensuite with a double shower and rainhead dumpers. Across the bridge, the three remaining bedrooms all enjoy the peaceful rural outlook and are serviced by the family bathroom.
There’s a large 300m2 working shed with concrete floors and work benches also onsite, as well as a 60m2, two-bedroom cottage that can be rented out – the owners lived here while their dream home was taking shape.
The family are moving on after many years in their lovely home and are willing to consider a longer settlement should it be required.
Scroll down to take a tour through this home
Contact details
- Contact: Simone du Bernard, 021 433 965
- For sale: Price by negotiation
- Further listing details here
- Harcourts Real Estate
Open homes
Sunday 9th June 2019 3.00- 4.00pm
Sunday 16th June 2019 3.00 – 4.00pm
Sunday 23rd June 2019 3.00 – 3.30pm
EXPERT PROJECTS

Create the home of your dreams with Shop Your Home and Garden
SHOP NOW






























