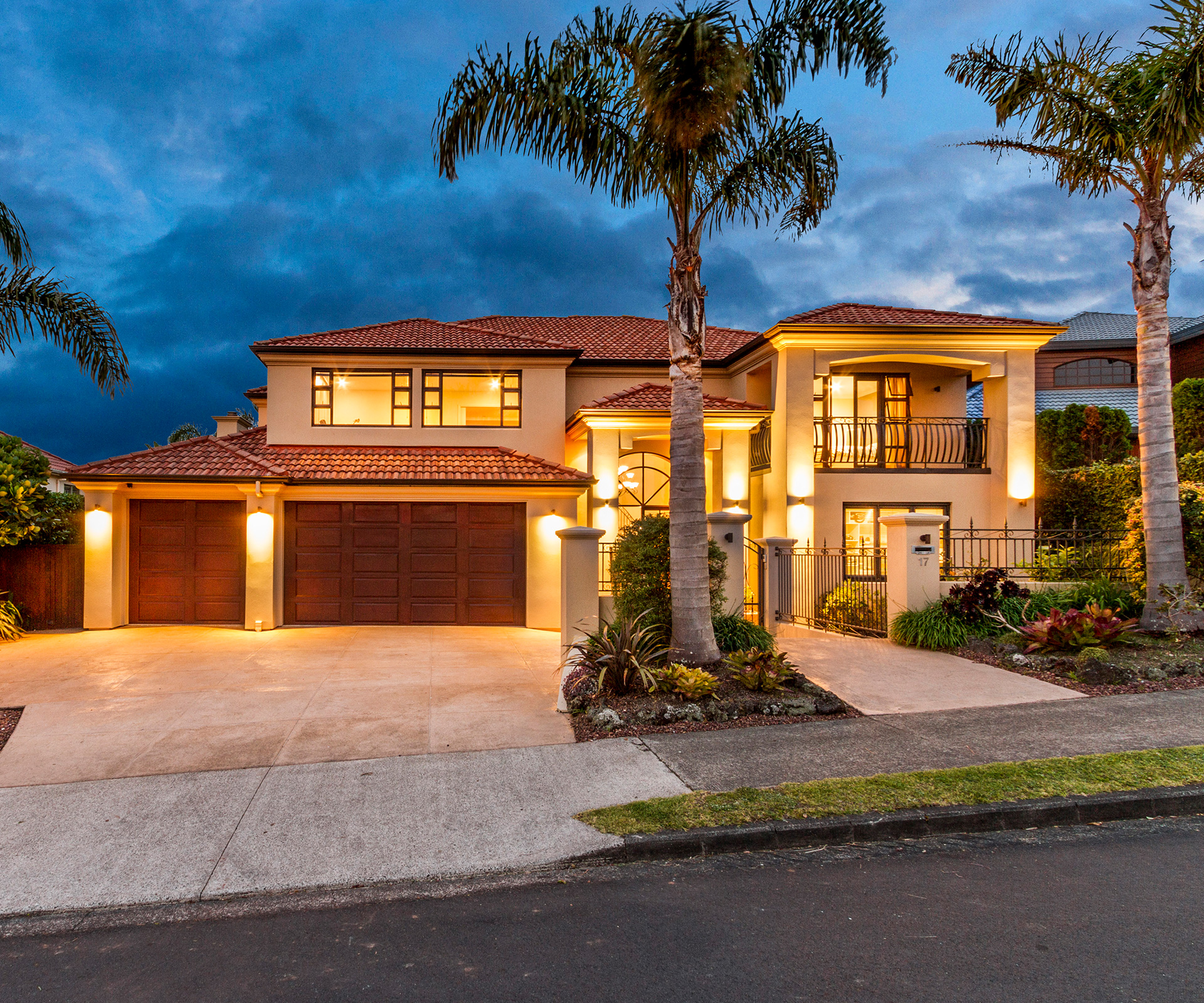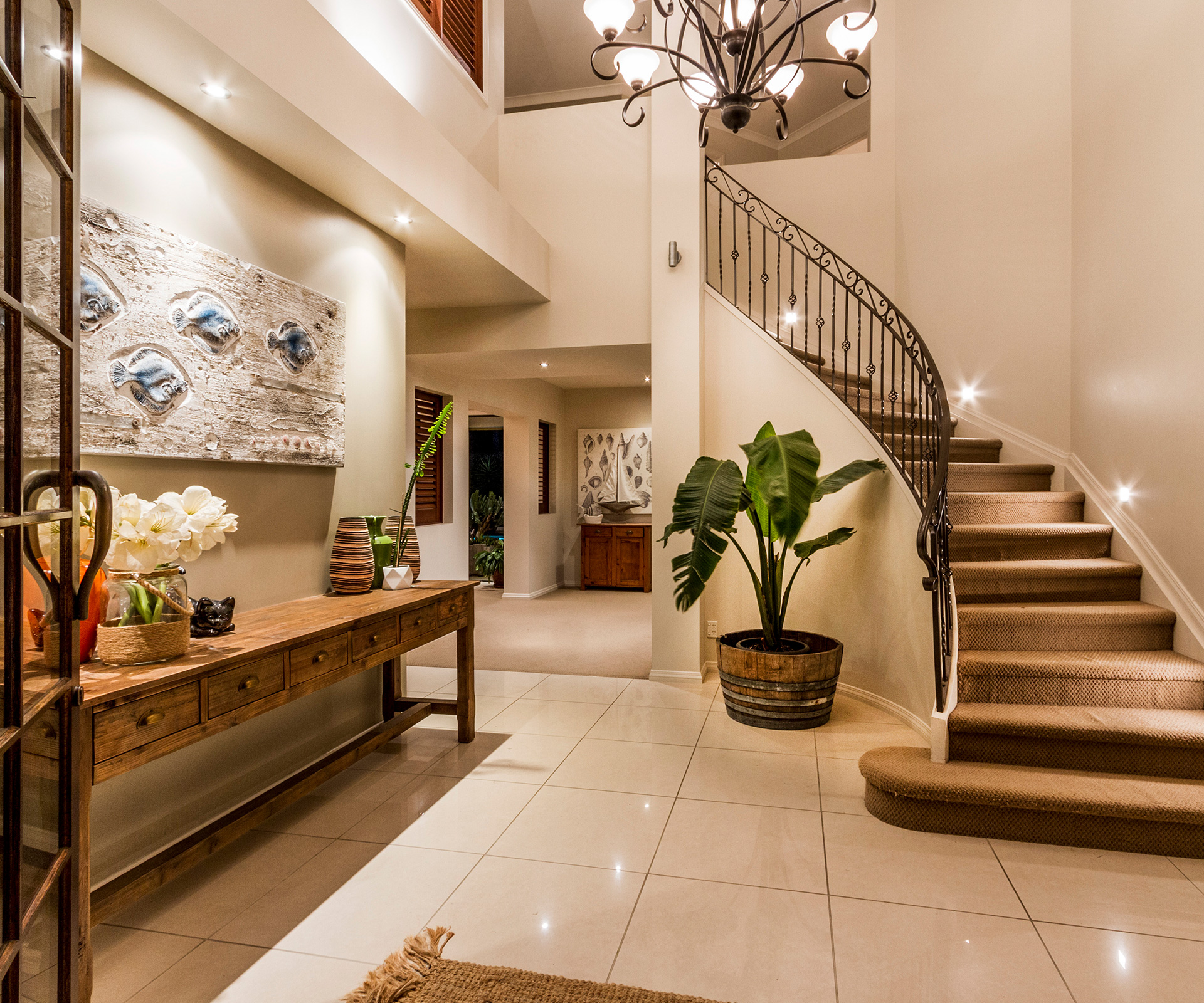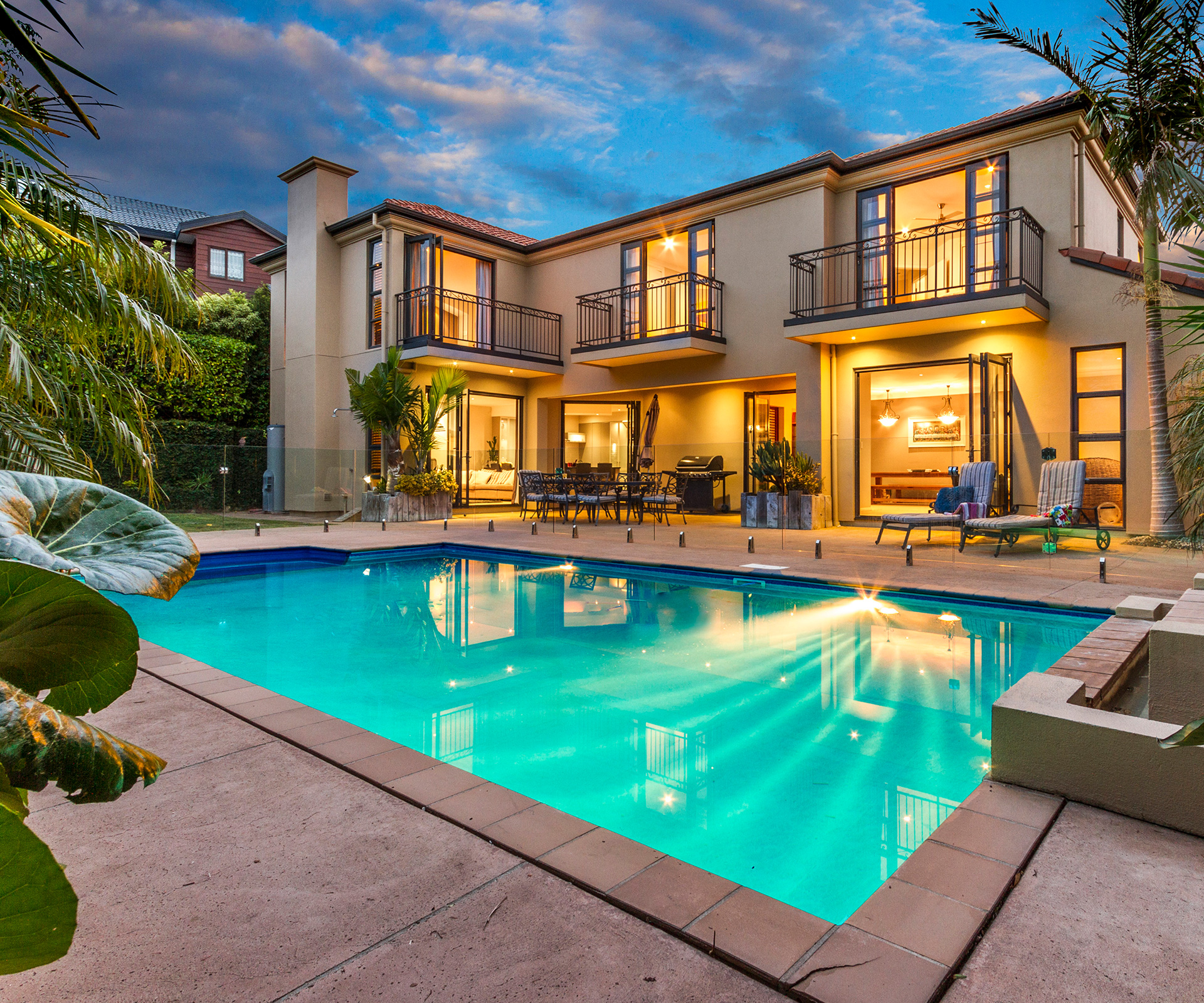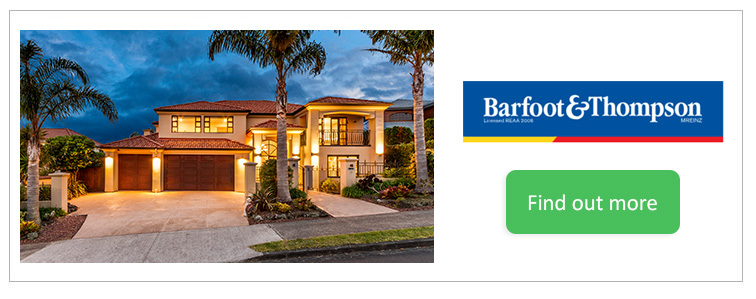Sitting on an impressive 661 sqm site down a private cul-de-sac, this grand Torbay home offers quality family living. Head to the open home and make it yours today

Details
- Address: 17 Gilberd Place, Torbay
- Land Size: 661 sqm
- Bedrooms: 6
- Bathrooms: 3 + 1/2
- Parking: Garage + off street
Enjoy resort style living in this grand family home in Torbay
Barfoot & Thompson, Mairangi Bay
Celebrating a prime position within two minutes’ walk from Long Bay beach, number 17 Gilberd Place is a colossal coastal retreat. The two-level residence is sprawled over an enormous 400m2 plus floorplan, designed for the ultimate in family comfort and luxury.
Gilberd Place is an exclusive Torbay enclave – a quiet cul-de-sac that runs along the cliff. A walkway at the end of the street leads directly down to Long Bay Regional Park, with its popular sweep of golden beach and reserve. The location is also within easy walking distance to other local bays, as well as the Torbay village shops. Early next year, the shopping and dining precinct in the Long Bay village is set to open, which will offer a vast selection of eateries and retail options.

This home was built with painstaking attention to detail with the current owners having lived here for the past six years. They’ve loved the peace and privacy of this resort-style retreat, as well as the wonderful proximity to the beach. A wide road frontage and impressive street presence set the scene for the grand proportions inside, starting with the towering double-height atrium foyer and romantic sweeping staircase.
The ground floor living zones are designed to wrap around the central alfresco living, with multiple sets of bifold doors flowing out and framing the tropical green view. Perfectly north-facing paved areas are framed with established gardens, while the heated swimming pool is enveloped by a glass fence.

It’s fully secure out here, so perfectly safe for kids and pets, and with the spa pool and outdoor pizza oven, makes for sensational summer entertaining. Back inside, the formal lounge is a cosy place for winter evenings in front of the large gas fire and is adjacent to the dining area. On the other side, the chef’s kitchen overlooks the family living, which also has a gas fireplace. The kitchen is very large and well-equipped – it’s also been updated recently with a selection of brand new appliances.
The double internal garage was transformed into an incredible eight-seater home theatre. It’s been acoustically treated for soundproofing and has comfortable leather electric reclining seats. While there’s a single internal garage and plenty of off-street parking out front, it can be easily converted back if desired. There’s also a powder room, separate laundry and study on the ground floor.
Upstairs, another large lounge captures elevated views over the Long Bay development. It has generous storage so could also be utilised as a fifth bedroom. The four bedrooms up here all have their own private balcony and two have ensuites, along with the family bathroom with bath. The master is particularly generous, with its own sitting area as well as two walk-in wardrobes. This is a well-constructed home with space utilised efficiently throughout – there are vast amounts of storage and Ethernet cabling to most areas in the home.
With a flexible floor plan offering up to six bedrooms, three-and-a-half-bathrooms and numerous living spaces, this resort-style retreat presents the ultimate in family living close to the beach.
Scroll down to take a tour through this home
Contact details
- Further listing details here
- Tender: 14th December 2018
- Contact: Nadja Court, 021 777 690
Open homes
Saturday 24 Nov 11.00-11.30am
Sunday 25 Nov 11.00-11.30am
Saturday 1 Dec 11.00-11.30am
Sunday 2 Dec 11.00-11.30am
EXPERT PROJECTS

Create the home of your dreams with Shop Your Home and Garden
SHOP NOW




















