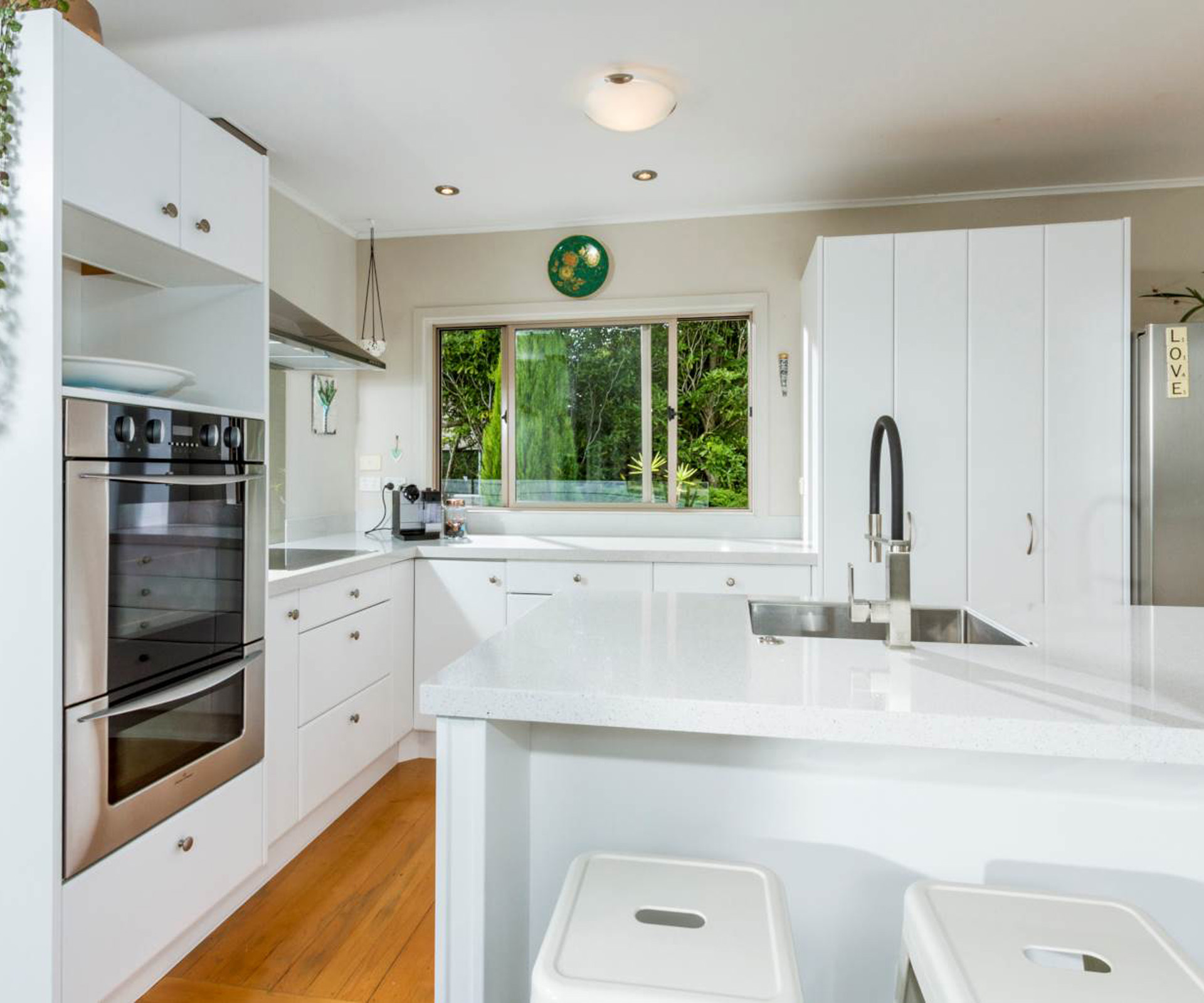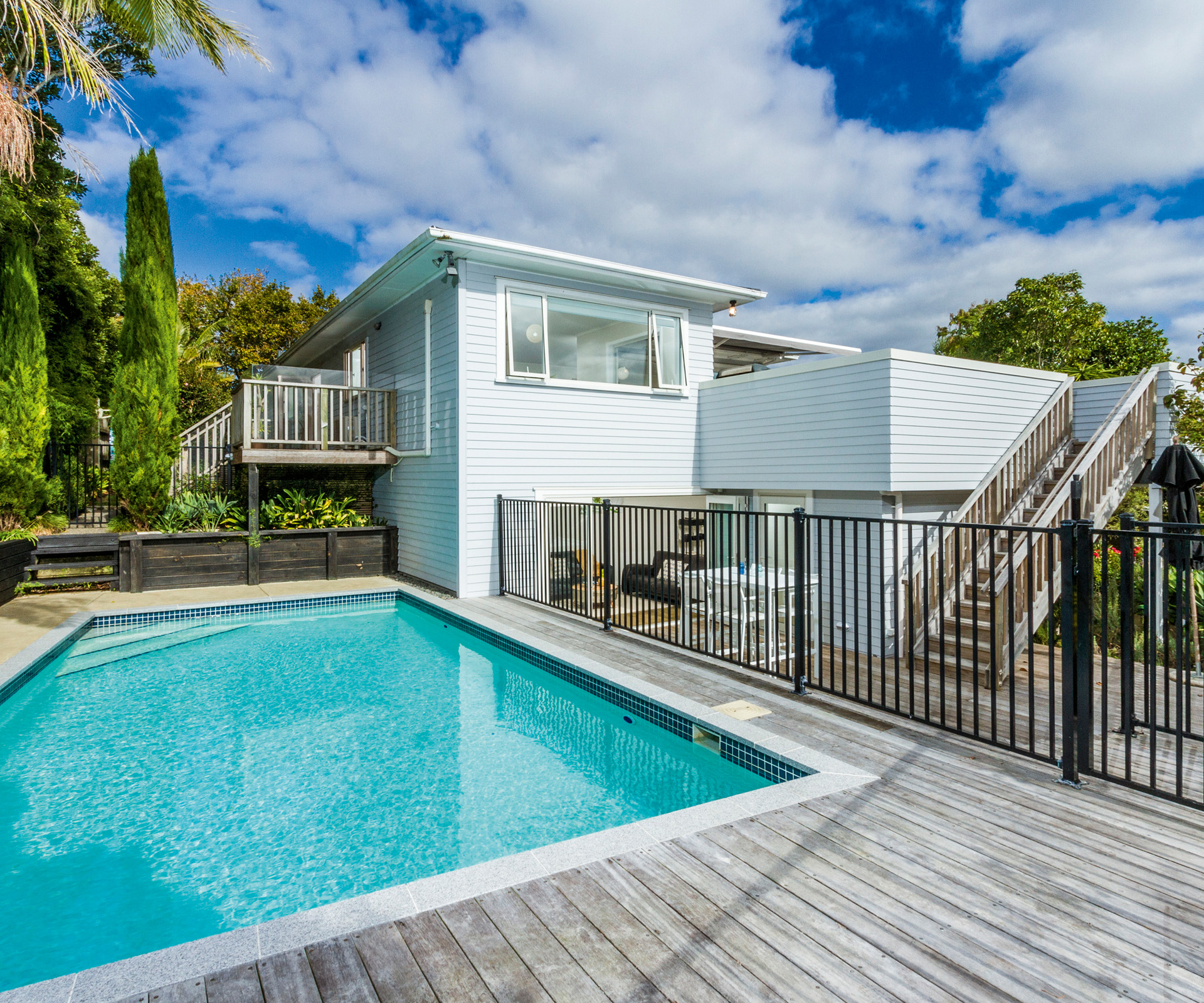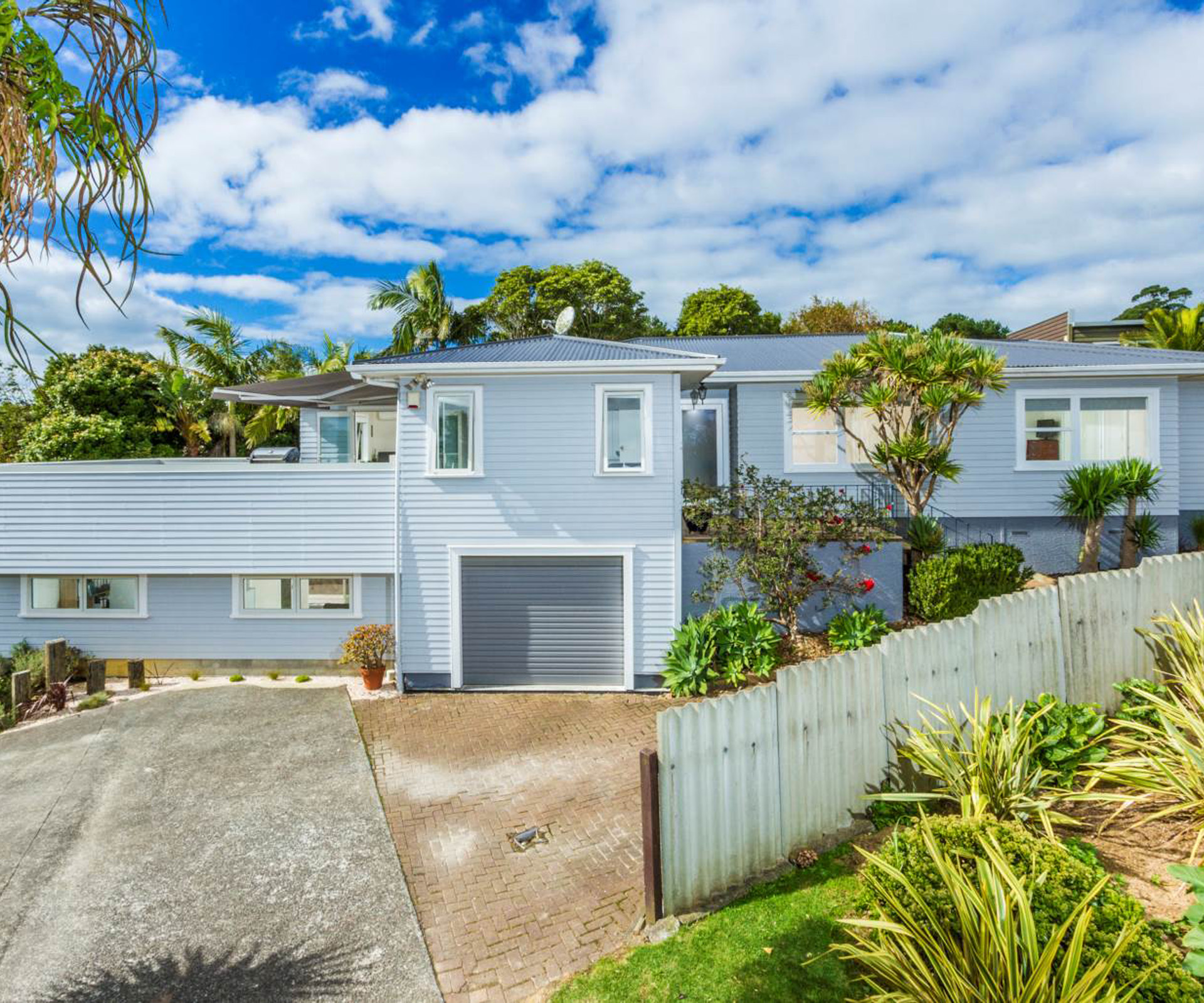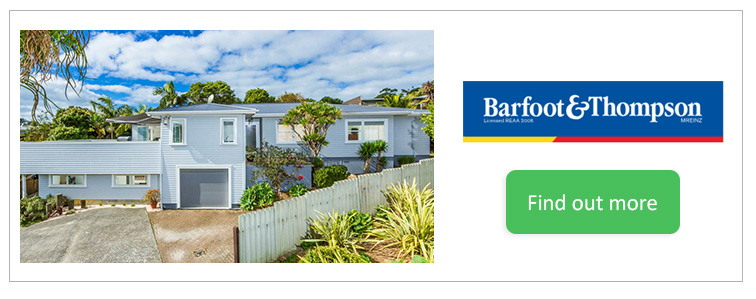This well-thought-out and expertly crafted renovation presents space, style and endless entertaining options in Forrest Hill
Details
- Address: 21 Catalina Crescent, Forrest Hill
- Land Size: 646sqm
- Bedrooms: 3
- Bathrooms: 3
- Parking: 1 Garage
Contact details
- Contact: Nadja Court, 021 777 690
- For sale: Price By Negotiation
- Further listing details here
- Barfoot & Thompson Real Estate
North Shore
This immaculately presented and expertly modernised Forrest Hill property is designed for the very best of family living and summer entertaining. Tucked away up the end of a driveway, the deceptively large weatherboard residence boasts multiple living areas and a sensational tropical swimming pool complex.

Catalina Crescent is part of Forrest Hill’s popular network of family-friendly streets. The area is so sought-after by those with children due to its excellent school zoning, right at the heart of the Westlake Girls and Boys High School and Campbells Bay school zone. It’s an incredibly central and well-connected location, handy to public transport routes, close to the motorway onramp, Milford and Mairangi Bay.
The substantial 646m2 freehold site is enveloped within well-established gardens and flat lawn and offers space for off-street parking as well as an internal garage. The original bungalow-style weatherboard home has been seamlessly extended and expanded to offer more space, separation and flexibility, which works perfectly for families at all stages. Interiors are fresh and contemporary, where soft grey carpets anchor the clean, white wall palette.
The top floor’s living, dining and kitchen is open-plan, illuminated with light from every angle. Sets of doors open from two sides to flow out to the expansive deck, with a shade sail creating protection for alfresco dining. An elevated position affords expansive views out here, as well as excellent sun all day. It’s big enough to offer two zones, catering to large or small groups with ease. Back inside, the chef’s kitchen has light stone bench tops and a central breakfast island.
Three bedrooms are located along the hallway – two are serviced by the family bathroom with bath and shower, while the master has its own ensuite with rainhead shower. Downstairs, stylish polished concrete floors create the perfect rumpus area. With its own bathroom and office, this area could also easily be utilised as additional accommodation.

Bifolds open out to the sunny deck, where steps arrive up at the fabulous swimming pool complex. The large pool is fenced and framed with tropical plantings and palms for privacy, plus is bathed in afternoon sun.
Scroll down to take a tour through this home
Contact details
- Contact: Nadja Court, 021 777 690
- For sale: Price By Negotiation
- Further listing details here
- Barfoot & Thompson Real Estate
Open home
Sunday 2nd June 2019 2.15 – 3.00pm
EXPERT PROJECTS

Create the home of your dreams with Shop Your Home and Garden
SHOP NOW



































