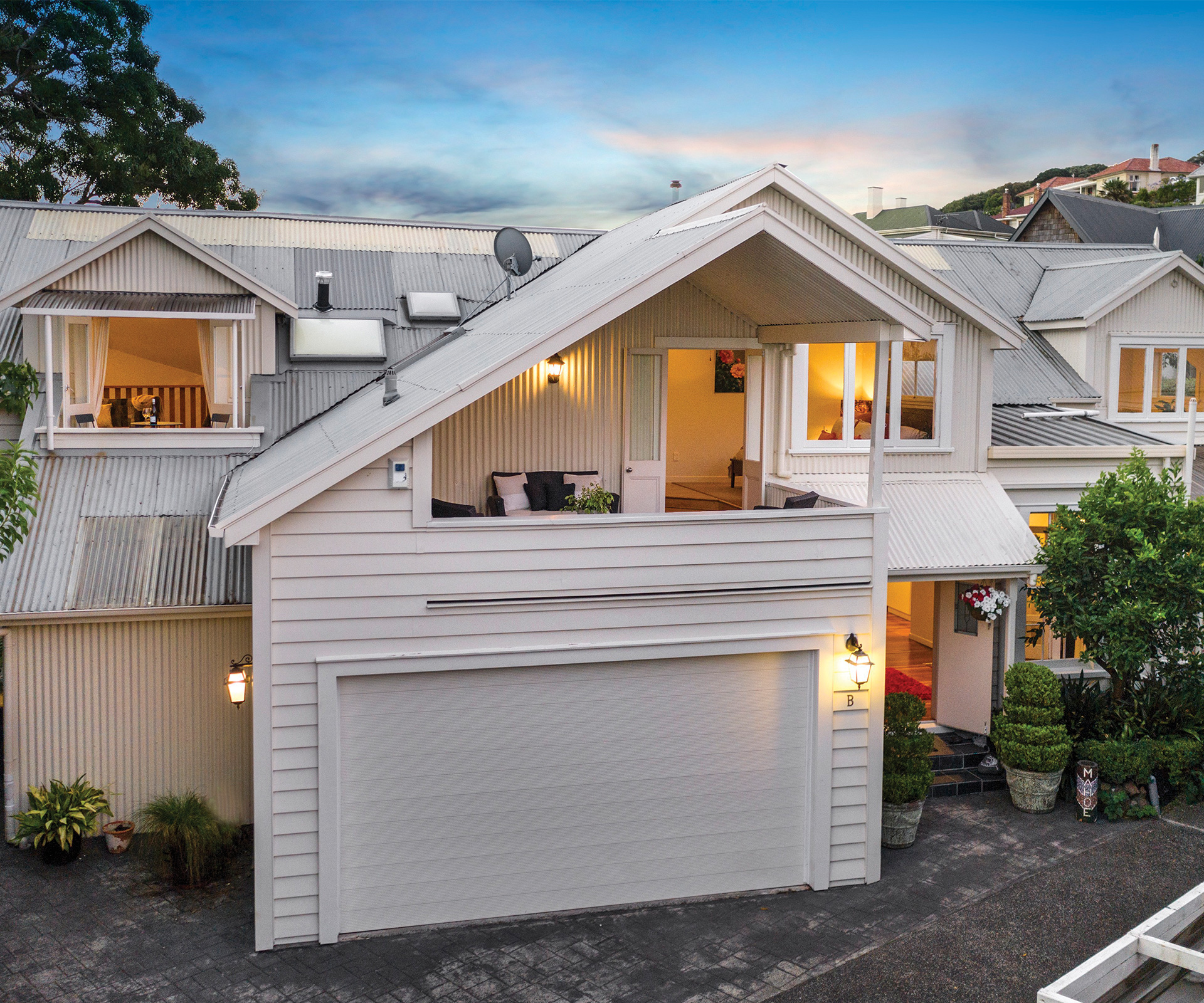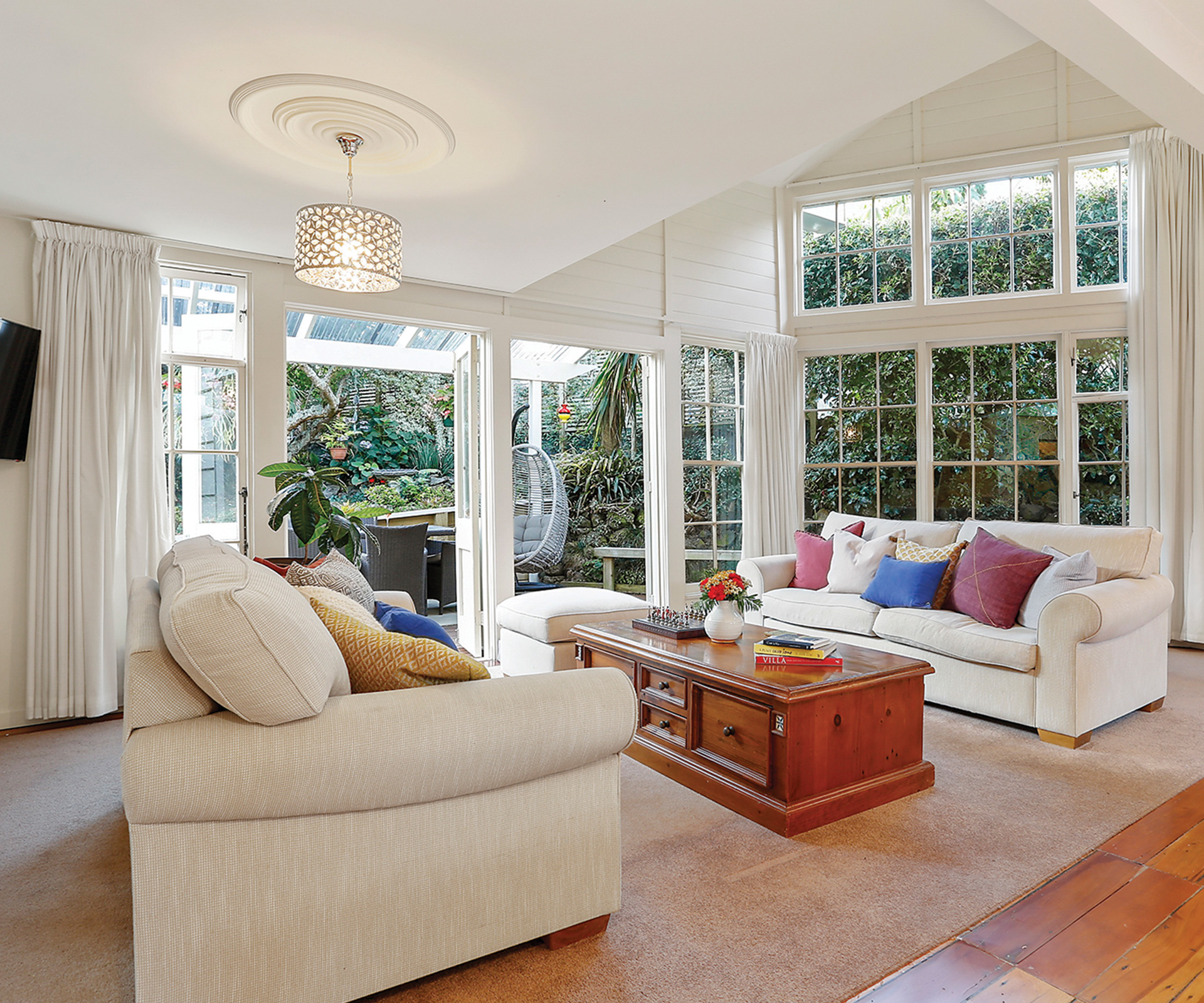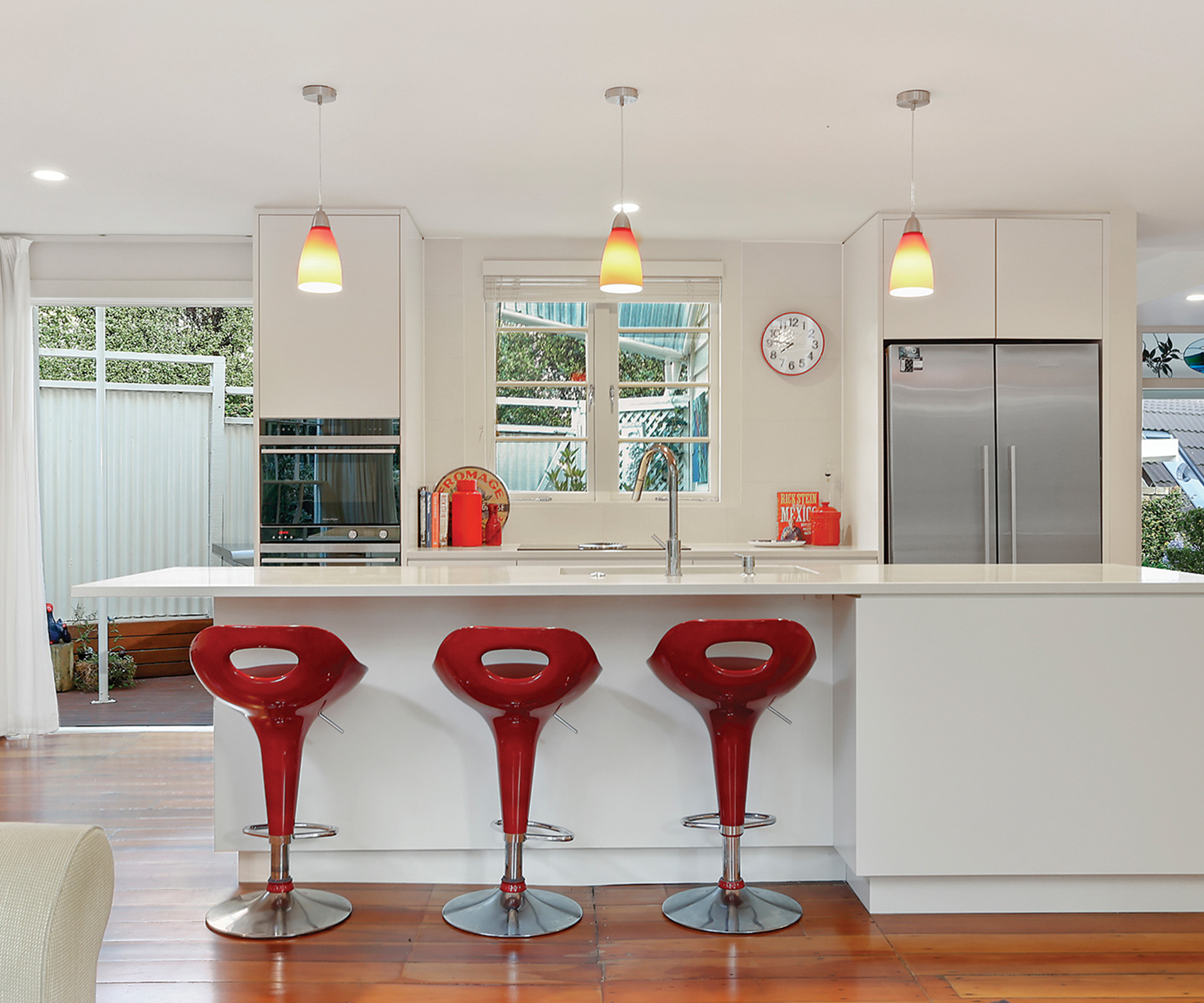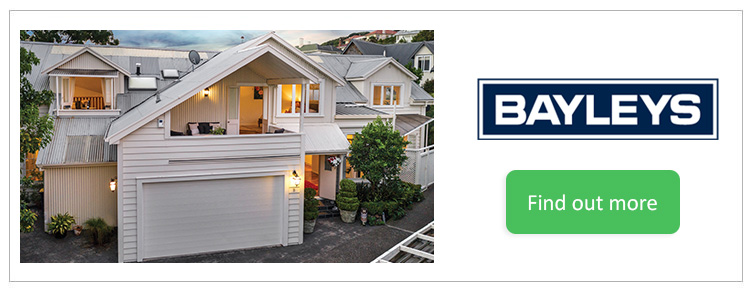Starting in 1910 as a schoolhouse in Huntly, this thoughtfully renovated house in Devonport is the perfect option for anyone who wants a family home with a special story

Details
- Address: 15b King Edward Parade, Devonport, Auckland
- Land Size: 655sqm
- Bedrooms: 5
- Bathrooms: 3
- Living rooms: 3
- Parking: 2 Garage + 2 off street
Contact details
- Contact: Linda Simmons, 027 459 0957 and Jacquie McDonald, 021 460 840
- For sale: By tender (unless sold prior)
- Further listing details here
- Bayleys Real Estate
This Devonport property has a special story, starting its life as a schoolhouse in Huntly in 1910. It was relocated to the iconic seaside suburb in the late 80s and has been expanded and modernised over time, while still artfully retaining elements of its heritage origins.
The most significant enhancement is the creation of the completely self-contained one-bedroom apartment at the front, which garners generous income when utilised as a licensed Bed and Breakfast.

The current owners have lived here at number 15b King Edward Parade for the past four years, loving the proximity to the water and the choice of wonderful beaches at their doorstep. Walking into the village for coffee and breakfast is a true luxury, as is the ability to ferry over to the CBD so easily.
The deceptively spacious residence is tucked up the back of a right-of-way, located in a very friendly and community-minded enclave. It’s crafted from solid Kauri and is enveloped within gorgeous cottage gardens and decks, which reflect the charm and character of the home and create sun-filled options for alfresco entertaining. Inside, the ground floor living area was a classroom but has been reinvigorated with an atrium style ceiling and tall wall of windows.
Neo Design were behind the bespoke kitchen refurbishment, which incorporates a full bar, built-in coffee machine, central island and butler’s pantry. Solid Matai floors are complemented with a light, bright wall palette and double glass doors open into the formal dining room with original ceilings.
The bathroom down the hallway features the original woodwork and sarking and sits opposite the ‘Resource Room’ (still labelled) – the separate laundry and double internal garage and workshop access. The master is the only bedroom down here, enjoying a walk-in wardrobe and lovely garden views. Upstairs, the spaciousness is surprising.
An expansive, open-plan rumpus and library area is wired for home theatre, with three more light-filled bedrooms (or two plus study) serviced by another bathroom.

With its own front door and parking space out the front, the two-level apartment is completely separate from the main house. There’s an open plan dining area and kitchen on the ground floor, while upstairs enjoys a generous lounge and deck, bedroom and bathroom. It’s an excellent opportunity to garner passive rental income, to utilise as an Air BnB, or is the perfect accommodation for extended family or guests.
It’s also been designed in such a way that it can easily be reincorporated back into the main house, to offer an extremely spacious five-bedroom home with three bathrooms and three large living areas.
This captivating property is a unique offering on Devonport’s most iconic seaward side avenue – offering a flexible floorplan, additional income and the perfect bend of old and new.
Scroll down to take a tour through this home
Contact details
- Contact: Linda Simmons, 027 459 0957
- For sale: By tender (unless sold prior)
- Further listing details here
Open homes
Saturday 2nd February 1.00 – 1.45pm
Sunday 3rd February 1.00 – 1.45pm
Saturday 9th February 1.00 – 1.45pm
Sunday 10th February 1.00 – 1.45pm
Saturday 16th February 1.00 – 1.45pm
Sunday 17th February 1.00 – 1.45pm
EXPERT PROJECTS

Create the home of your dreams with Shop Your Home and Garden
SHOP NOW































