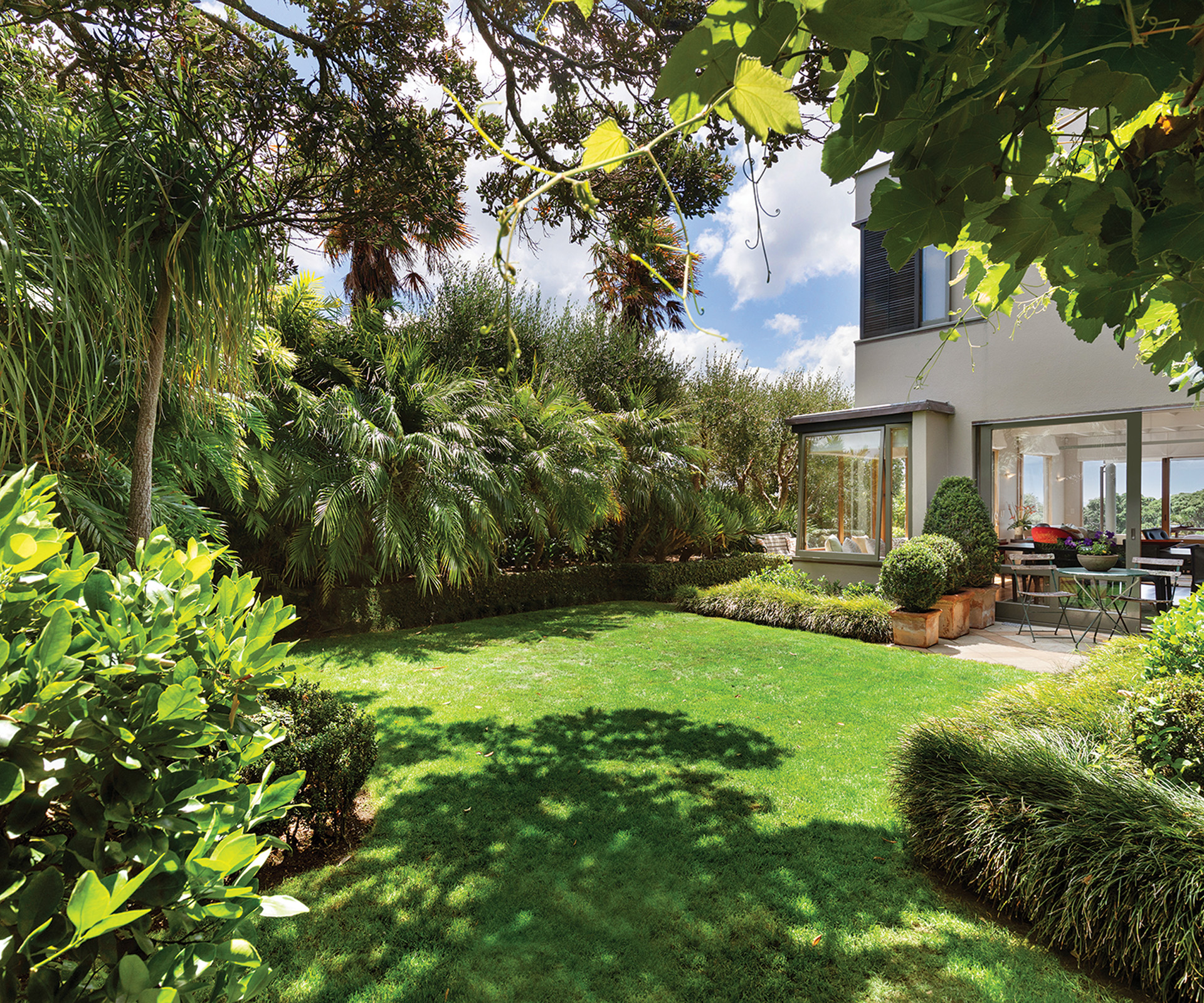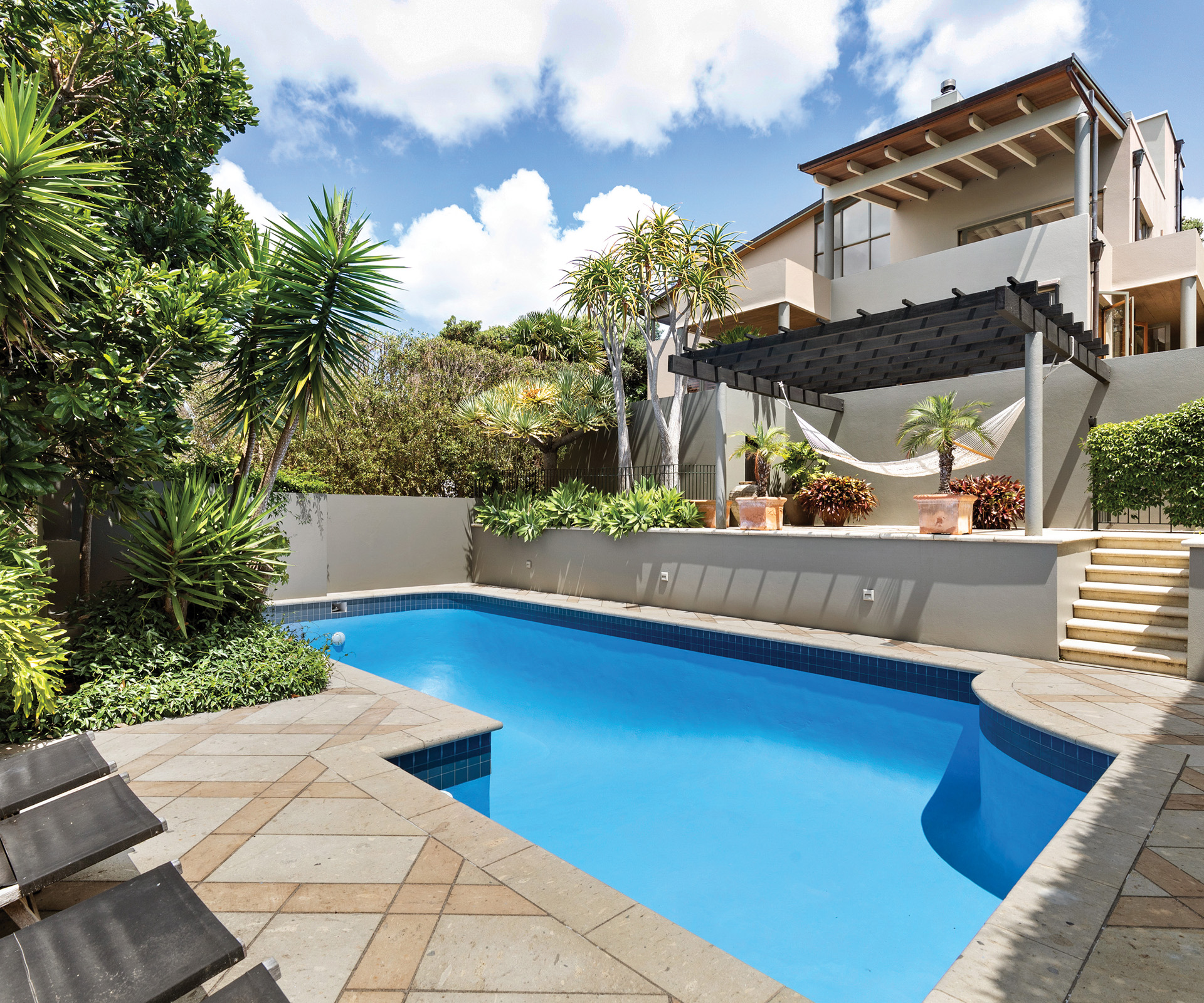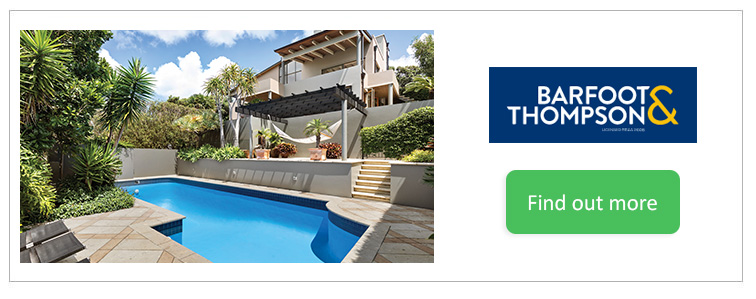Designed and decorated with a distinctly European flair, this incredible Takapuna home is a captivating coastal retreat
Details
- Address: 9 Audrey Road, Takapuna
Contact details
- Contact: Pam Riley, 021 949 401
- Tender: Closes 4th March 2020
- Further listing details here
- Barfoot & Thompson Takapuna
Escape to Greece in this impressive Takapuna home for sale
Architecturally-designed by Cook Sargisson for the current owners, the casually elegant spaces create a relaxed, beachy aesthetic perfect for family living and entertaining.
The owners had travelled a lot in Europe and were particularly influenced and inspired by Greek-style architecture when envisaging their new home 30 years ago. They had a clear vision and worked closely with the design team to bring it to life and maximise the special 1079m2 site.

Audrey Road’s coveted cul-de-sac is one of Takapuna’s most illustrious seaward-side streets – a quiet, tightly-held enclave enjoying direct beach access and no through traffic. The area is renowned for its proximity to the beautiful golden bays of Milford, Thorne Bay and Takapuna, all offering safe swimming beaches connected by a coastal walkway. Number 9 enjoys private pedestrian access to Kitchener Road, where the townships of Milford and Takapuna, with their dining, shopping and entertainment facilities, are an easy, level stroll away. The property is also in zone for Milford and Takapuna Primary Schools, Takapuna Normal Intermediate, Westlake Boys and Girls High School and Takapuna Grammar School.
Discreetly located behind security gates, the private sanctuary is perfectly positioned on the sloping site and showcases elevated views of the Hauraki Gulf. The expansive landscaped grounds have been masterfully designed to reflect the style and impressive nature of the home, with numerous alfresco living areas and lush gardens linked with natural stone steps and pathways.
Sweeping stairs ascend from the driveway and double garage to the tanalised timber and concrete block residence, which rises up over a series of levels. The soaring entry foyer floods the spaces with light, with an open staircase connecting the first two levels of the 310m2 home. The use of light timber floors, joinery and shutters, as well as polished tiled floors and a profusion of glass, give the interiors a warm, resort-style ambience. Gallery-style wall spaces and bespoke built-in furniture create the perfect displays for feature artworks and artefacts.
A mix of formal and informal living areas all flow out to the partially-covered deck that runs the length of the seaward-side. From here, panoramic views of Rangitoto and the Hauraki Gulf are showcased, with a north-facing aspect meaning optimum light and sun. The rustic-style kitchen is generous, with a breakfast bar and plenty of storage space. A sliding glass door opens out to the private lawn and garden at the rear, with a grapevine overhead and well-established gardens creating a peaceful, restful oasis.

There’s one bedroom, a bathroom and separate laundry on this level before a floating timber staircase arrives up at the top-floor master retreat. It has its own office, walk-in wardrobe, ensuite and private balcony that enjoys the best sea views of the house.
Entry level’s three bedrooms are serviced by the main bathroom and each has its own outdoor access. Outside, steps arrive down to the incredibly private in-ground swimming pool complex and stone terraces, perfect for summer entertaining after a long day at the beach.
Scroll down to take a tour through this home
Contact details
- Contact: Pam Riley, 021 949 401
- Tender: Closes 4th March 2020
- Further listing details here
- Barfoot & Thompson Takapuna
Viewing
By appointment.
EXPERT PROJECTS

Create the home of your dreams with Shop Your Home and Garden
SHOP NOW































