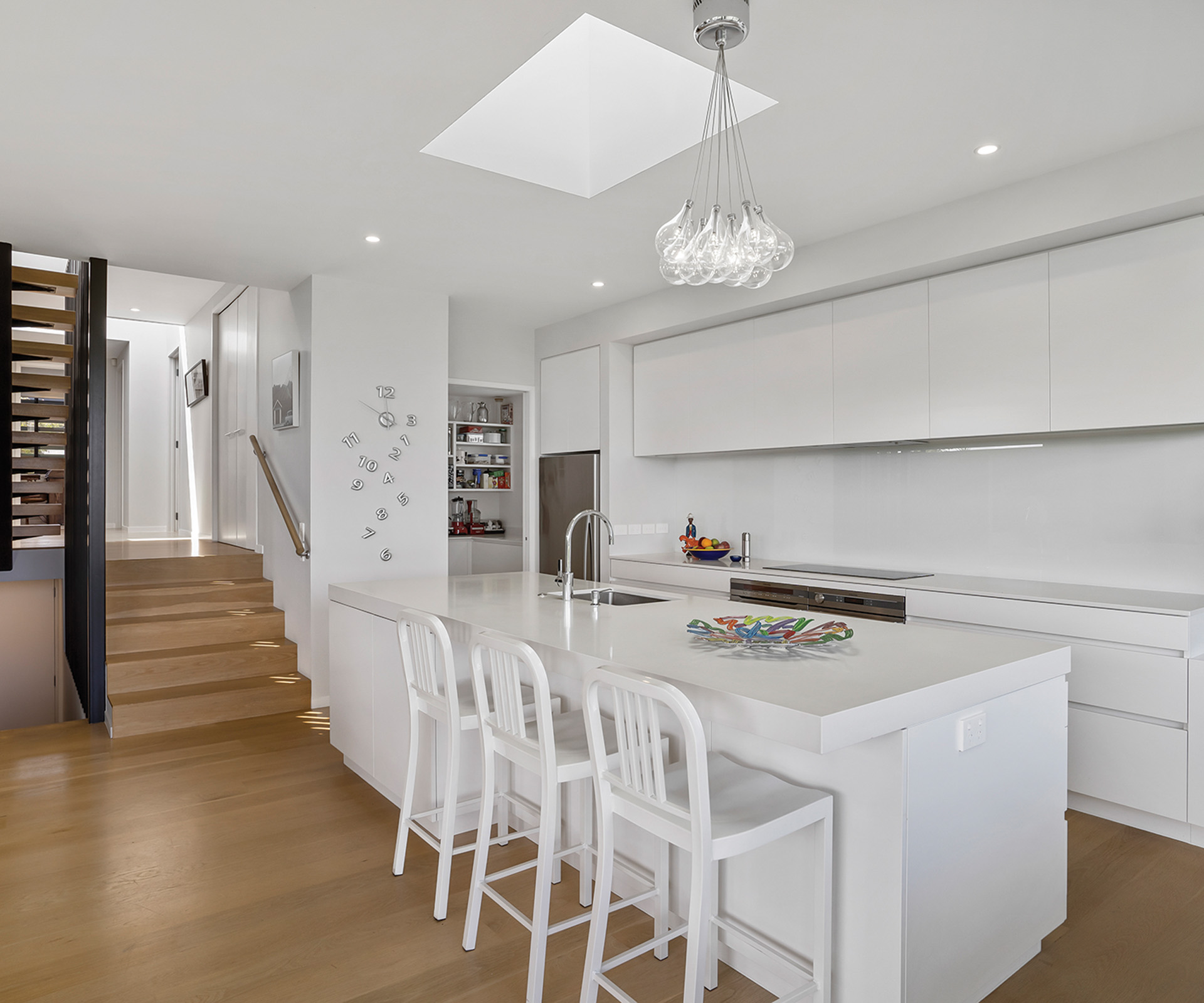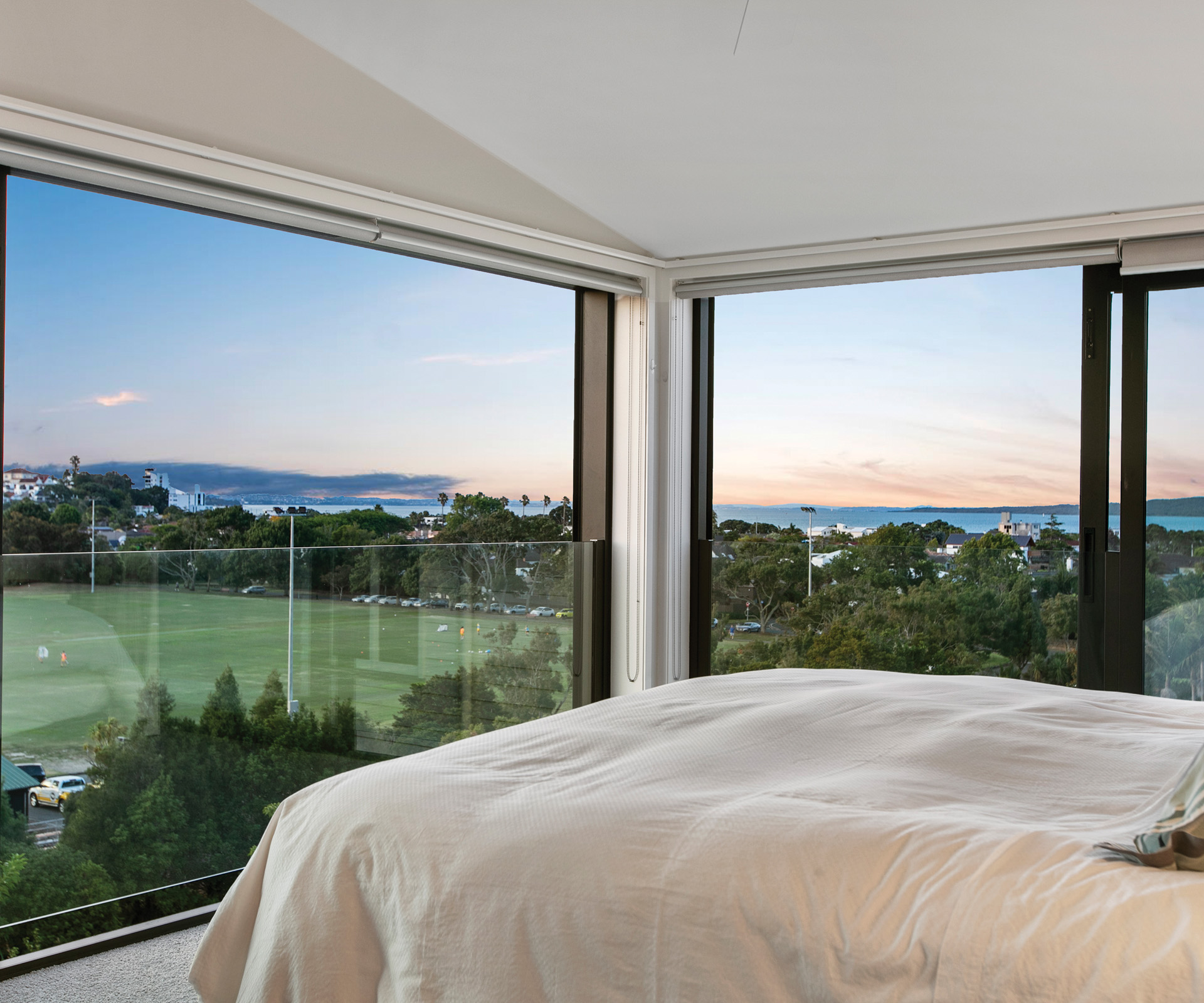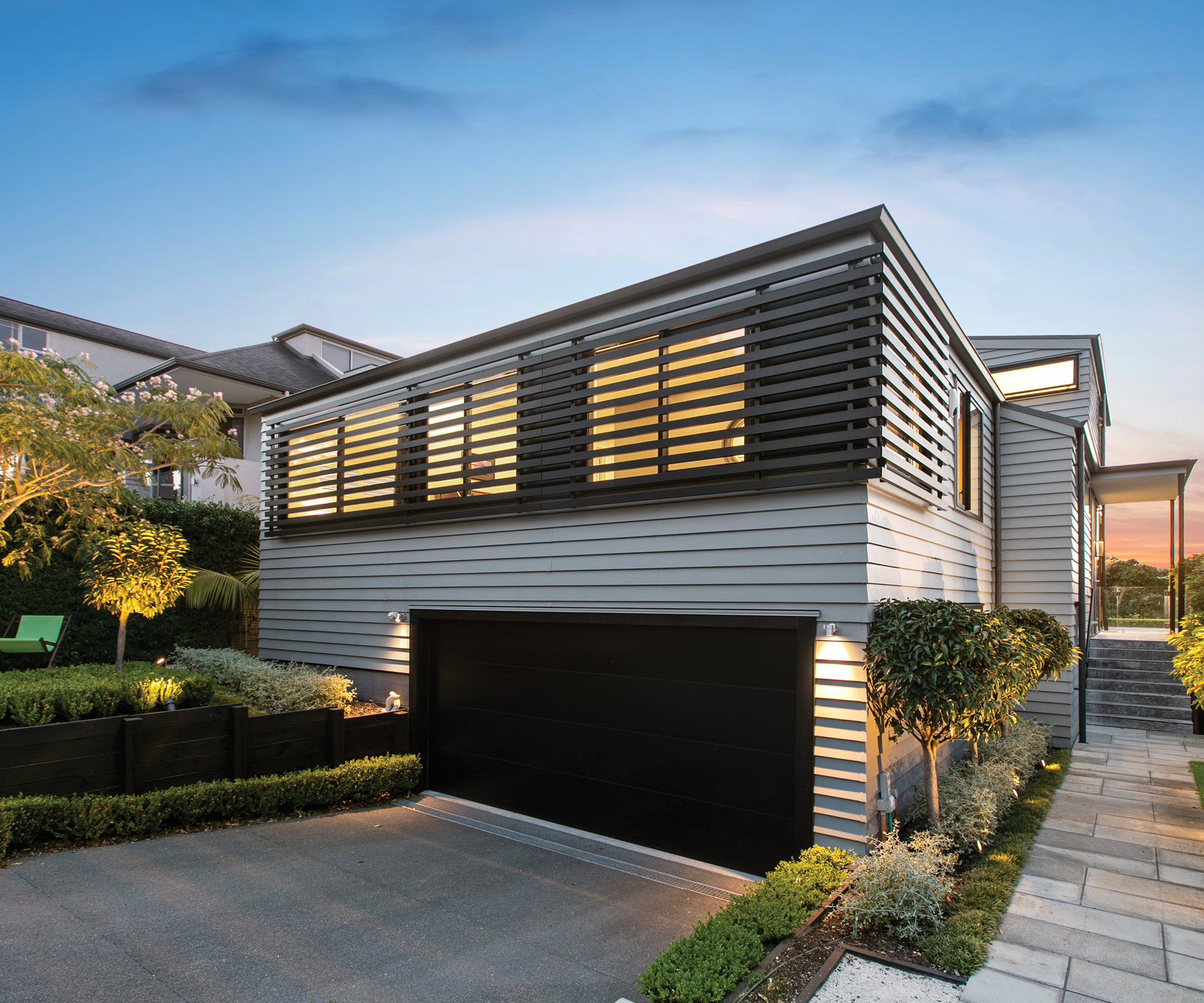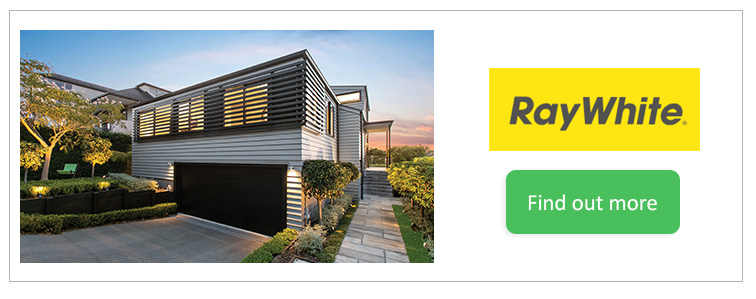Designed and built with outstanding attention to detail, this striking Kohimarama home for sale offers exceptional living and sea views. Take a tour below
Details
- Address: 21 Allum Street, Kohimarama
- Land Size: 600sqm
- Bedrooms: 4
- Bathrooms: 2
- Parking: 2 Garage
Contact details
- Contact: Vanessa Mowlem, 021 840 700 and Jono Barton, 027 919 4944
- Tender: 6.00pm Thursday, 20th February – Onsite
- Further listing details here
- Ray White Mission Bay
Enjoy sun, style and views at this captivating Kohimarama home for sale
This striking, home designed by John Irving is nestled behind a gated entry in a distinguished Kohimarama location overlooking Madill’s Farm. Featuring a contemporary black and grey facade with fixed louvres for privacy, it offers exceptional living split over three levels and captures mesmerising views over the park to the Waitemata Harbour and beyond. Designed and built with outstanding attention to detail and immaculately maintained it features premium fittings and fixtures throughout and light-filled living areas adorned with American oak flooring that offer a seamless connection between indoor and outdoor living.

The sleek white Morgan Cronin kitchen boasts a large kitchen island, high-quality appliances and a generous scullery complete with an additional sink and plentiful storage. The open plan living area opens to a covered outdoor room with an outlook over the park. An electric blind provides protection from the elements and an infrared heater ensures a comfortable temperature is maintained in the cooler months. Living areas are orientated around a central pale oak floating staircase with a skylight above permeating natural light throughout. A raised lounge room with glass balustrading overlooks the living area below and a Japanese-style sliding door provides privacy. The guest wing incorporates two double bedrooms and a luxurious fully tiled ensuite with dual access. A study and cleverly concealed laundry completes this level.
The master suite, privately located on the upper level, features breath-taking views out to the ever-changing Waitemata Harbour and over the sports fields below. Large sliders with a glass balustrade open up to give a feeling of floating above the landscape. A large dressing room and an additional seven metre fitted wardrobe provides huge storage space. A fully tiled ensuite boasts a dual vanity and a separate toilet room. A window from the double shower allows you to take in the harbour and Rangitoto Island views as you start your day.

A media/rumpus room on the ground floor could be utilised for a multitude of purposes and a double internal garage offers plenty of additional storage space. The landscaped section features well maintained gardens, a petanque area and an impressive putting green for hours of family fun. Fully enclosed, it is perfect for kids and pets to safely play. Located within walking distance of the harbour and all local amenities, and a short commute to the CBD this prestigious property will provide an unparalleled lifestyle for discerning purchasers.
Scroll down to take a tour through this home
Contact details
- Contact: Vanessa Mowlem, 021 840 700 and Jono Barton, 027 919 4944
- Tender: 6.00pm Thursday, 20th February – Onsite
- Further listing details here
- Ray White Mission Bay
Viewing
Sunday 1.30-2.00pm or by appointment
EXPERT PROJECTS

Create the home of your dreams with Shop Your Home and Garden
SHOP NOW





































