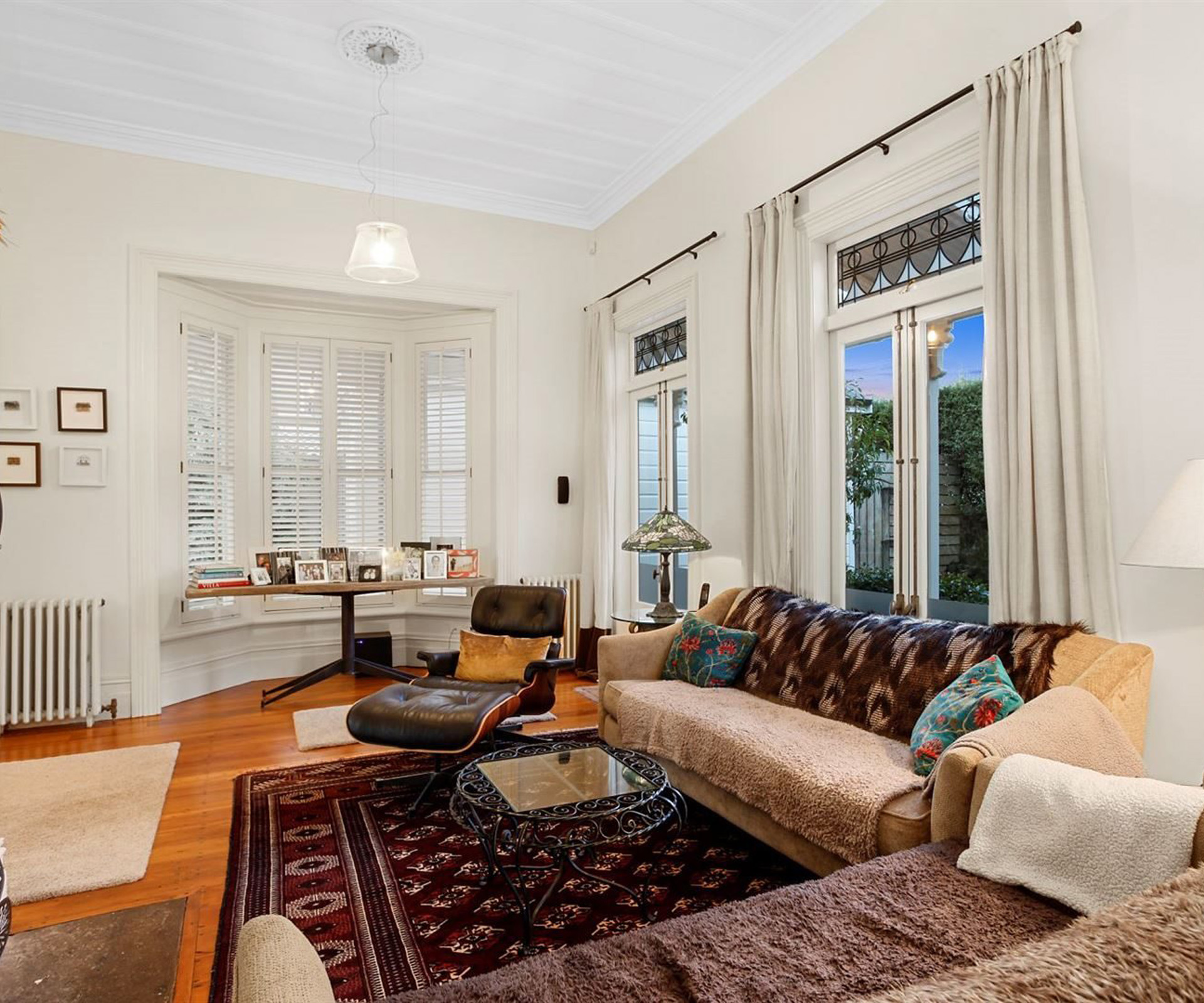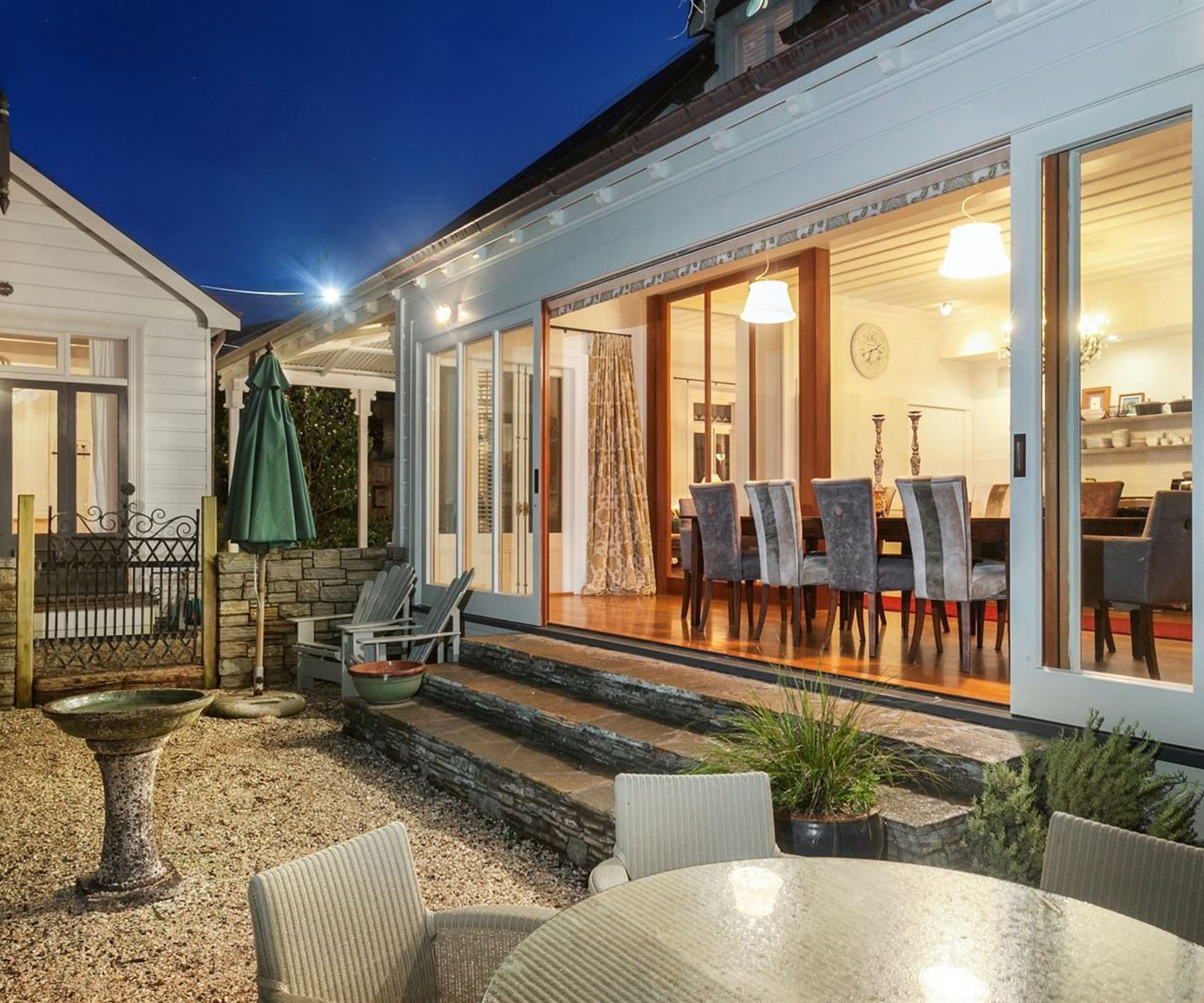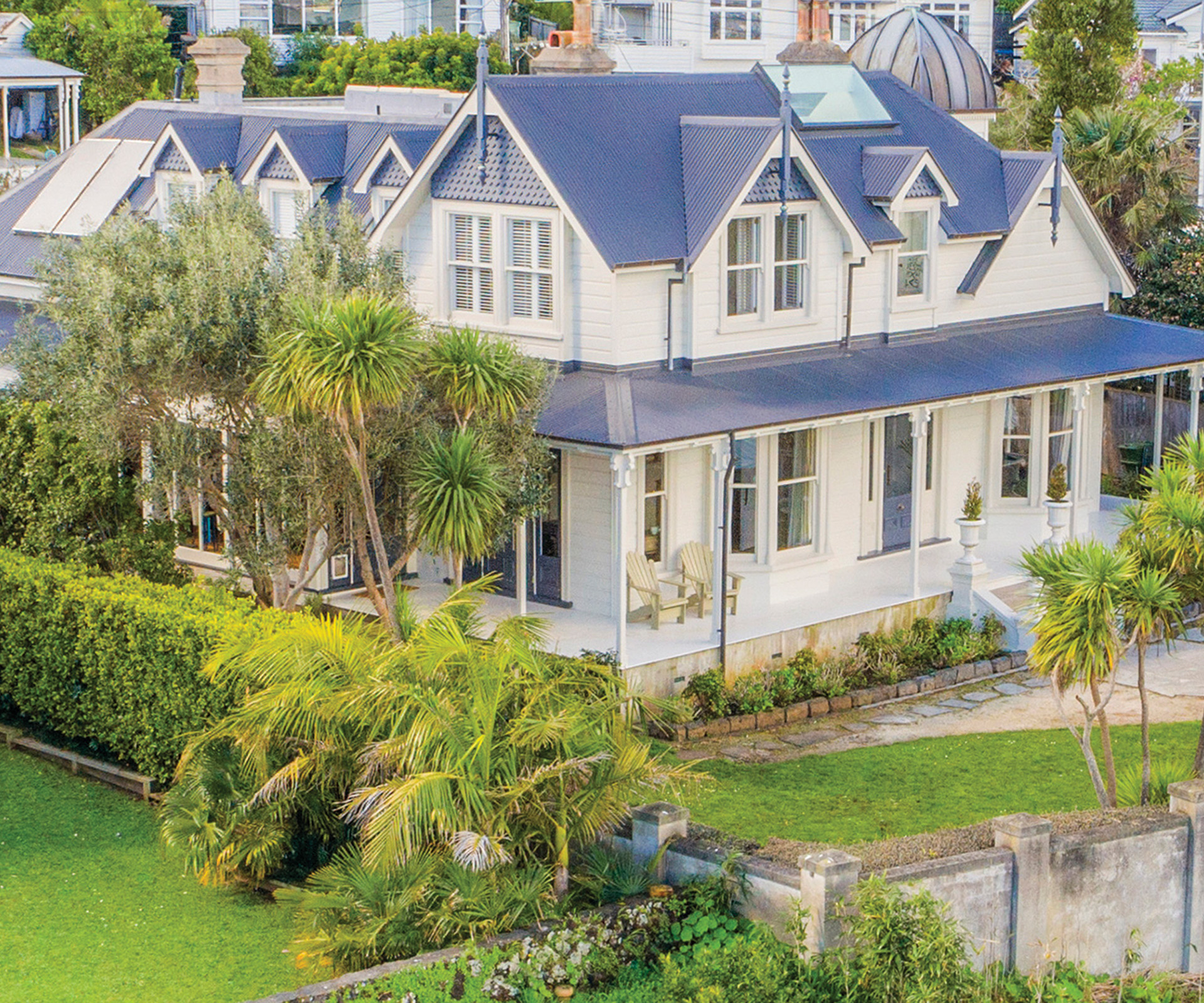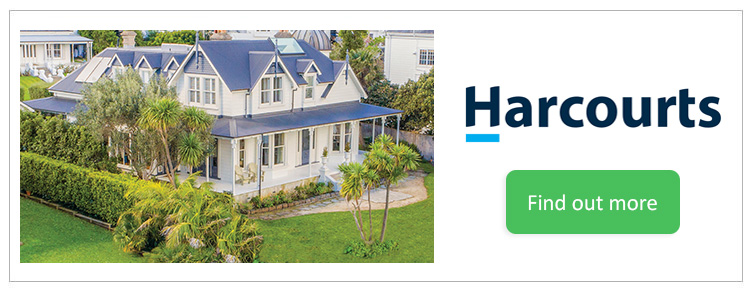Perched just above Torpedo Bay, this grand Devonport home enjoys incredible sea and city views. See inside this heritage home for sale below
Details
- Address: 12 Jubilee Avenue, Devonport, Auckland
- Land Size: 1045sqm
- Bedrooms: 5
- Bathrooms: 2
- Parking: 2 Garage
Contact details
- Contact: Faith Goodwin, +64 22 522 8868 and Grant Speedy, +64 27 4511 800
- Tender: Closes 4PM 12 Nov 2019, Takapuna Harcourts, 128 Hurstmere Road
- Further listing details here
- Harcourts Real Estate
Now’s your chance to own this heritage Devonport icon
Historical architecture meets pure residential elegance at 12 Jubilee Avenue in Devonport. Celebrating a captivating harmony of classic heritage design and contemporary style, the original double bay villa with turret was first crafted in 1894. It was later dramatically renovated and expanded by renowned local architect Geoff Richards, with current owners also putting on their creative stamp, both inside and out, over the past six years they’ve lived here.
The 1045m2 estate is located within the quiet neighbourhood perched just above Torpedo Bay, entirely immersed in the spectacular and ever-changing harbour seascape. The privileged position is also within easy, flat walking distance from the Devonport village and ferry, plus beautiful Cheltenham beach.

Inside, a wide vaulted hallway runs the entire length of the home, with the water visible from the moment of entry. Beautifully proportioned rooms and bright, airy spaces are flooded with light, opening out to the many unique alfresco areas that frame the fully-fenced property and landscaped gardens. It’s a true sanctuary that’s equally suited to grand gala occasions as intimate family relaxing. The aesthetic marries the very best of old and new, with original raw timber floors, stained glass, wood panelling, four original fireplaces and copper detailing artistically retained and woven into the modern incarnation. Contemporary accoutrements include a brand-new chef’s kitchen, new C-Bus Home Control system, integrated music system, central heating and full wireless and fixed wired ethernet network.
The semi-industrial kitchen is the heart of the home, boasting two Gaggenau ovens, a Samsung fridge, Wolf gas hob and thick granite benches. The adjacent formal dining area is enveloped within glass walls, which creates an elegant connection to the courtyard outside. This central area is flanked either side by lounges – the front showcasing spectacular, 24-hour views of the city skyline, ports, America’s Cup base and endless activity on the water, while the other opens out to a sunny, rock-walled terrace with fish ponds. The spacious separate studio out here also enjoys water views, while the double garage on the other side has covered access to the house.

There are four-plus bedrooms, a large tiled family bathroom and separate laundry/ wine cellar on the ground floor, before a contemporary floating staircase arrives up at the brand-new, supremely spacious master retreat upstairs. White shutters frame windows capturing the magnificent views, while the opulent marble ensuite sits alongside an enormous dressing room/ wardrobe. On the other side of level two, the huge attic space has so much storage that would be the perfect area for children’s games room.
This Devonport landmark is a feat of heritage design and contemporary luxury, with space and views that must be seen to be believed.
Scroll down to take a tour through this home
Contact details
- Contact: Faith Goodwin, +64 22 522 8868 and Grant Speedy, +64 27 4511 800
- Tender: Closes 4PM 12 Nov 2019, Takapuna Harcourts, 128 Hurstmere Road
- Further listing details here
- Harcourts Real Estate
Viewing
Please phone for viewing times.
EXPERT PROJECTS

Create the home of your dreams with Shop Your Home and Garden
SHOP NOW






























