Improved for privacy and packed with family-friendly features, this modestly sized garden is big on rest and recreation
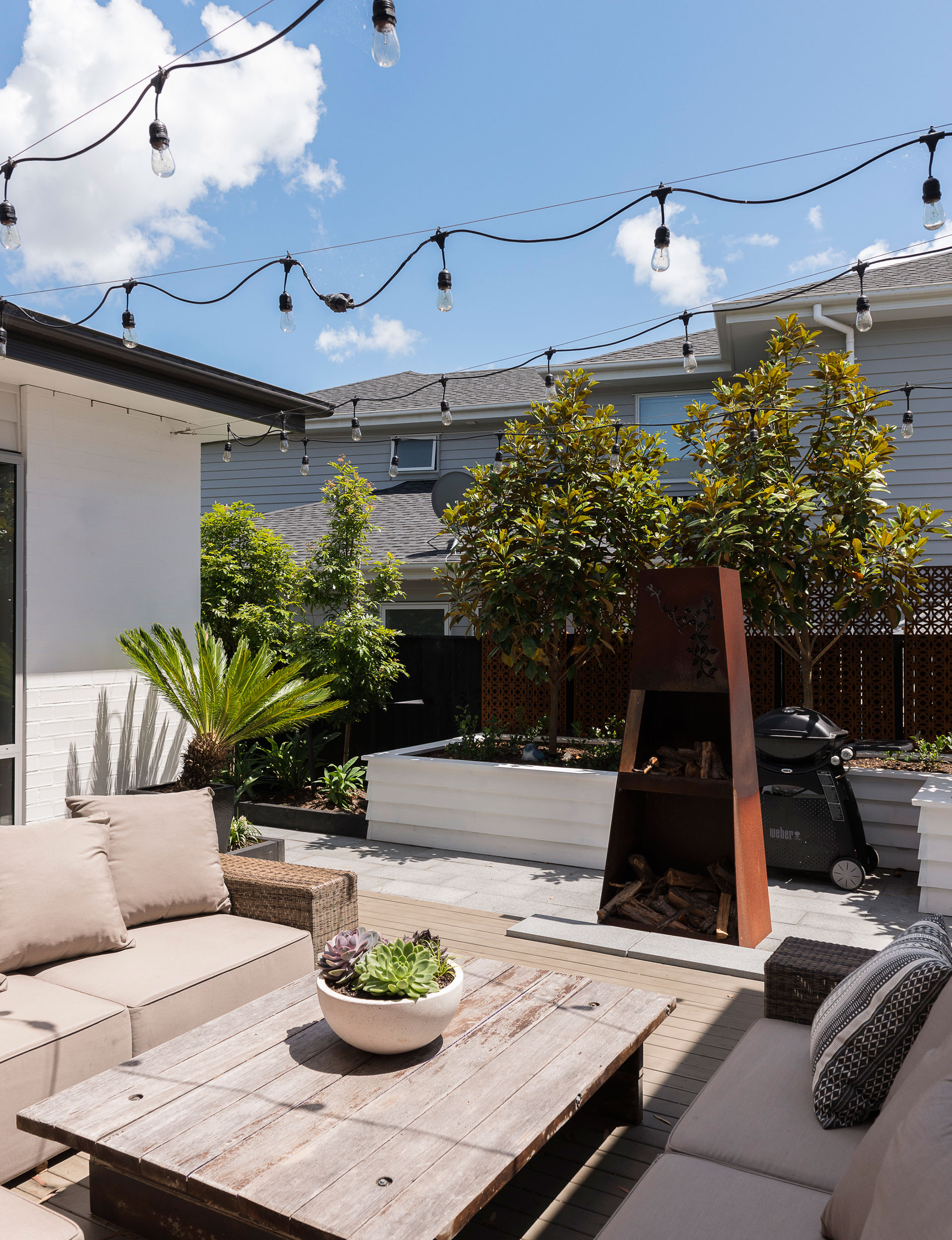
To say that Leighton Bycroft’s garden is versatile would be an understatement. Despite its compact size, there’s a variety of features and spaces cleverly slotted into this outdoor space in Millwater, Silverdale, making it an ideal hang-out for Leighton, his four sons and their two cats, Harley and Cleo, plus partner Lou and her dog, Macy, who visit regularly. Thanks to landscape designer Sandra Batley of Flourish, Leighton’s garden now has two generous decks for outdoor living, as well as a spa-pool pavilion, water feature, lawn, fruit trees, vegetable garden and an outdoor fireplace.
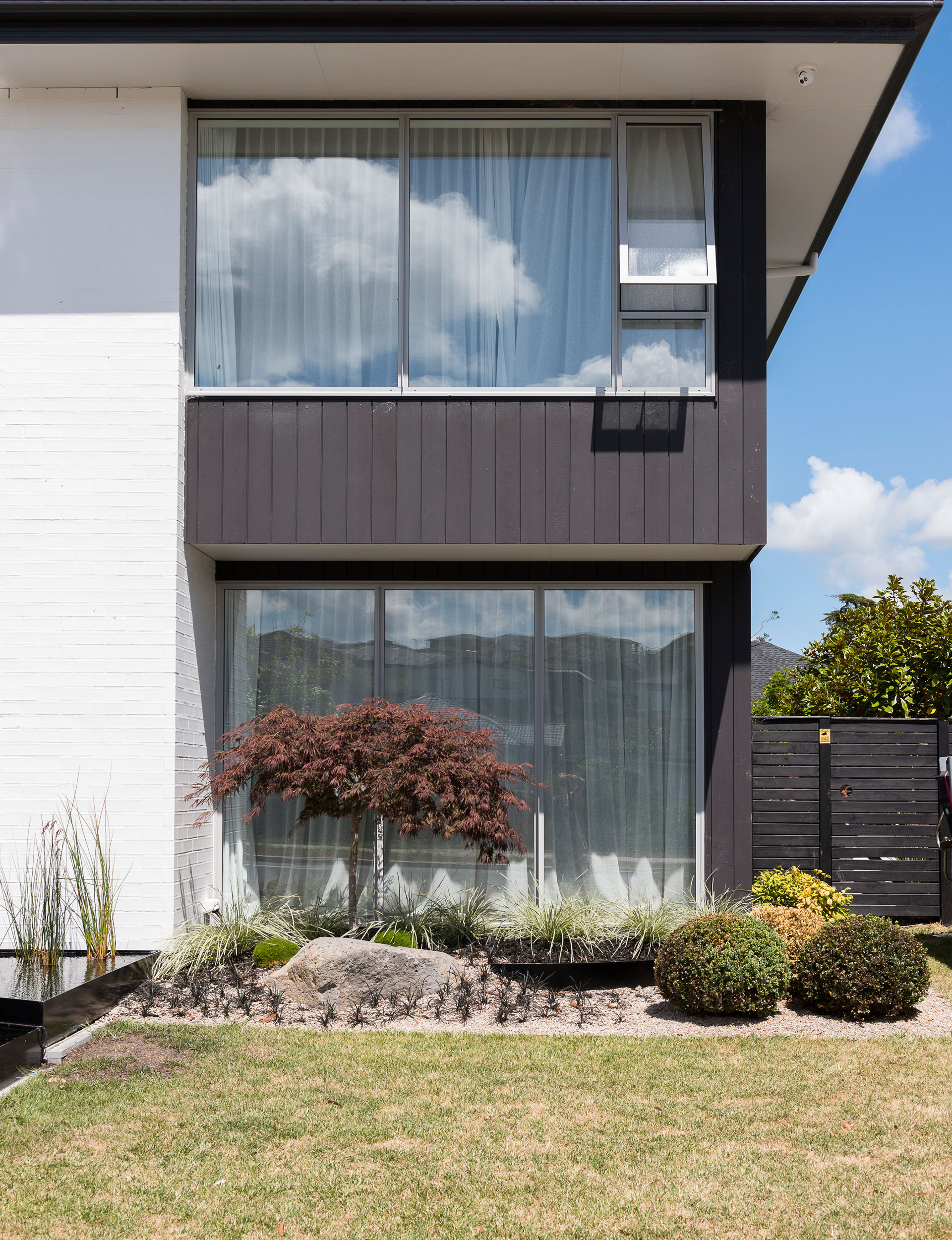
Site
Leighton bought the 560-square-metre property in Millwater Estate, in northern Auckland, two years ago when the freestanding house was nearing completion. He knew he could create his dream garden on the flat, sunny site and loved the friendly neighbourhood. “Millwater is a great location. It has good access to the motorway and I love the bush across the road. The only issues with the site were lack of privacy, because it is a new subdivision, and lots of clay soil,” he says.
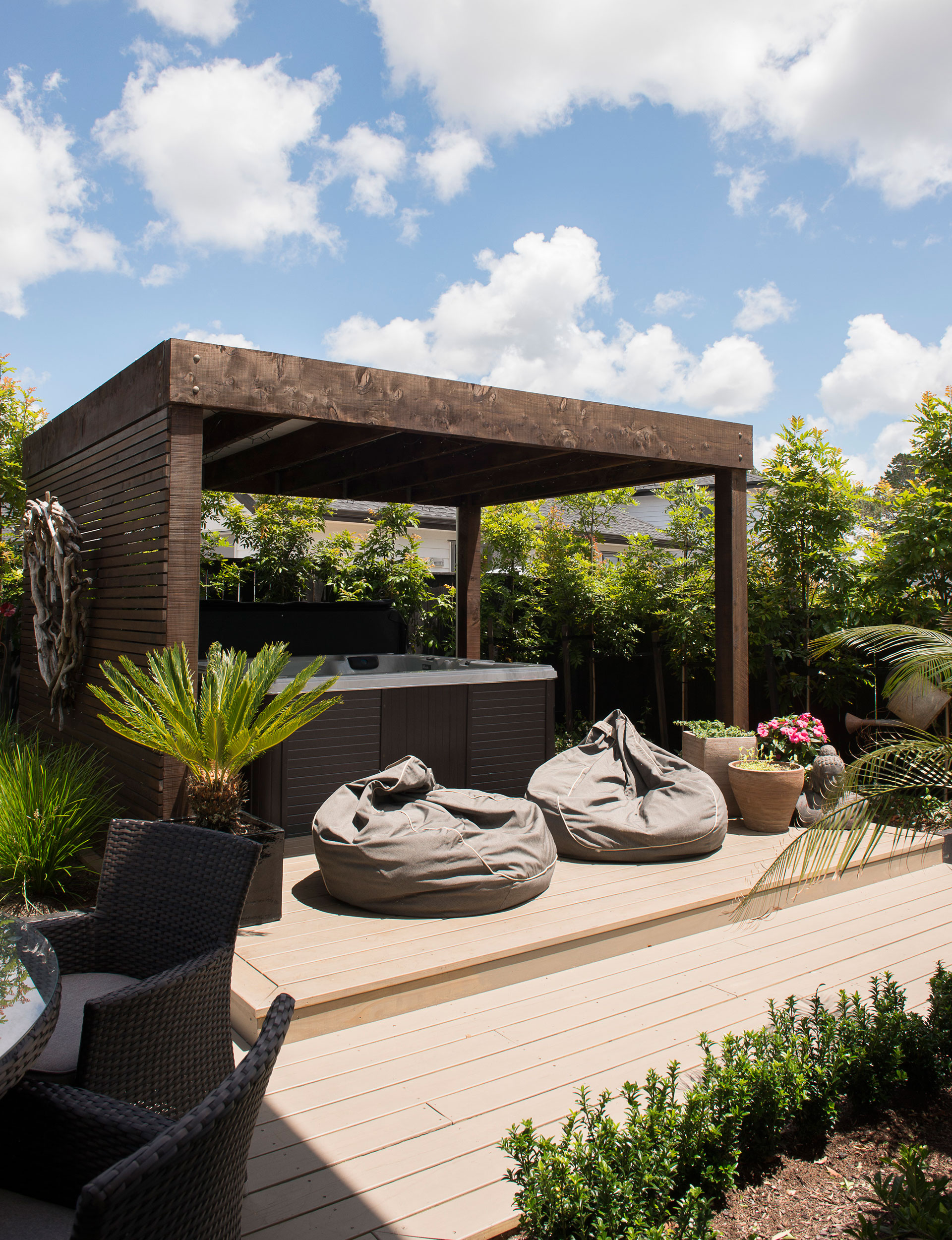
Style
Having worked with Sandra on a previous property, Leighton was confident she could give his new garden the pizzazz the existing, developer-installed patch lacked, but still ensure it was relatively easy to maintain. “It needed a bit of colour, a place for my all-important spa area, and more decking. It was pretty barren,” he explains.
Leighton’s brief was comprehensive, says Sandra. “He wanted to give the existing garden a facelift, create privacy around the sides and rear boundary and provide an additional deck at the back of the house where he and the boys could enjoy the morning and midday sun. He also wanted to create a private space for a portable spa pool, install a small kitchen garden, replant the front entrance garden and create a more attractive sense of arrival to the home.”
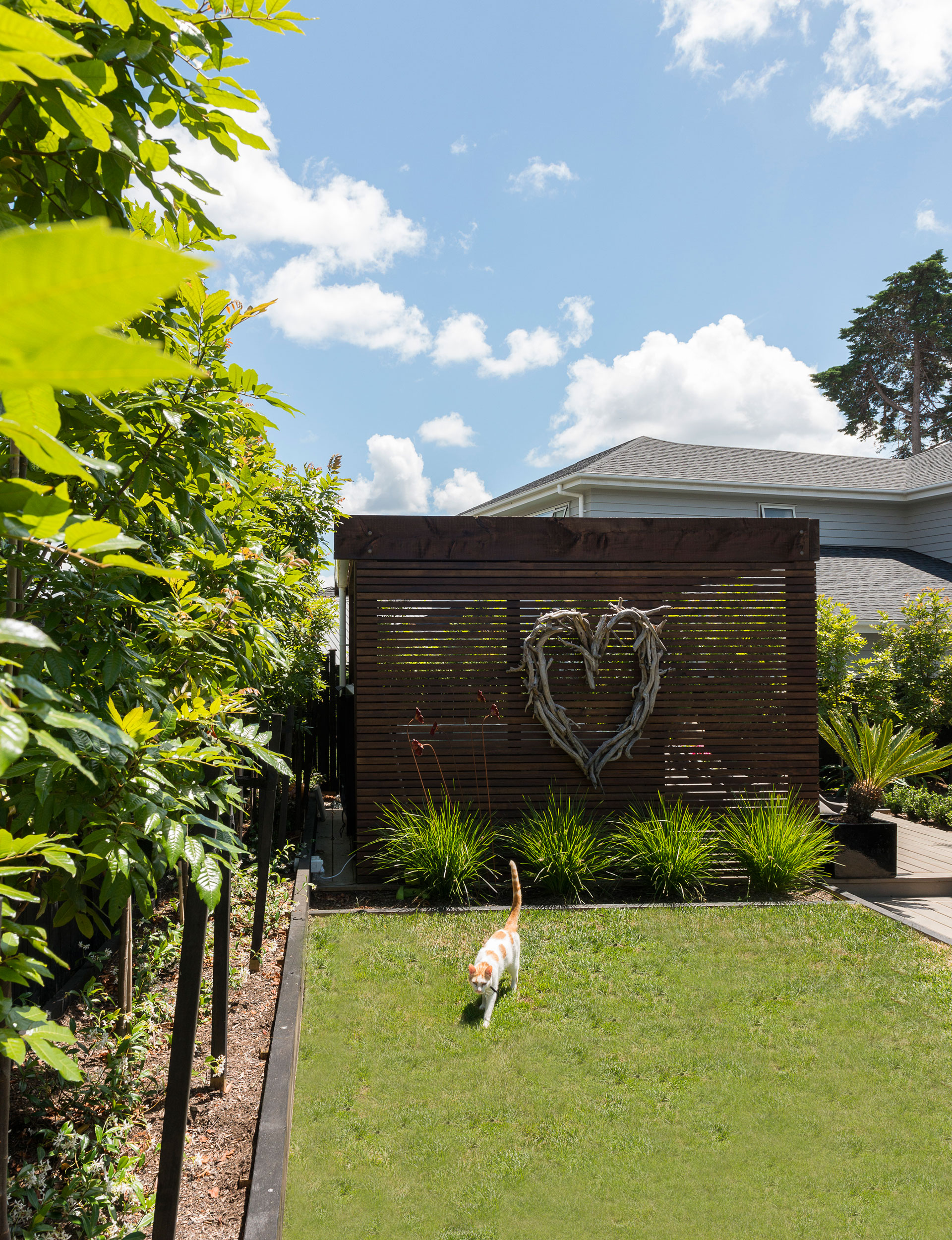
Because Millwater is a mixture of low-, medium- and high-density housing, the designer considered privacy to be one of the main priorities. She also wanted to reduce the dominant impact of the two-storey house on the small site.
“The soil is clay and poorly drained, hence we raised most of the gardens. A major positive was the fact that the outdoor living spaces had all-day sun,” she says.
“My design approach was to maximise every square metre of the property and provide the client with various different areas he and his family could enjoy in a way that was functional, fitted the brief and looked good. My aim was to use budget-friendly materials that harmonised with the architecture of the house. Because I had worked with Leighton on his previous garden, I was aware of his taste and was happy to continue with the collaborative working style we’d had previously.”
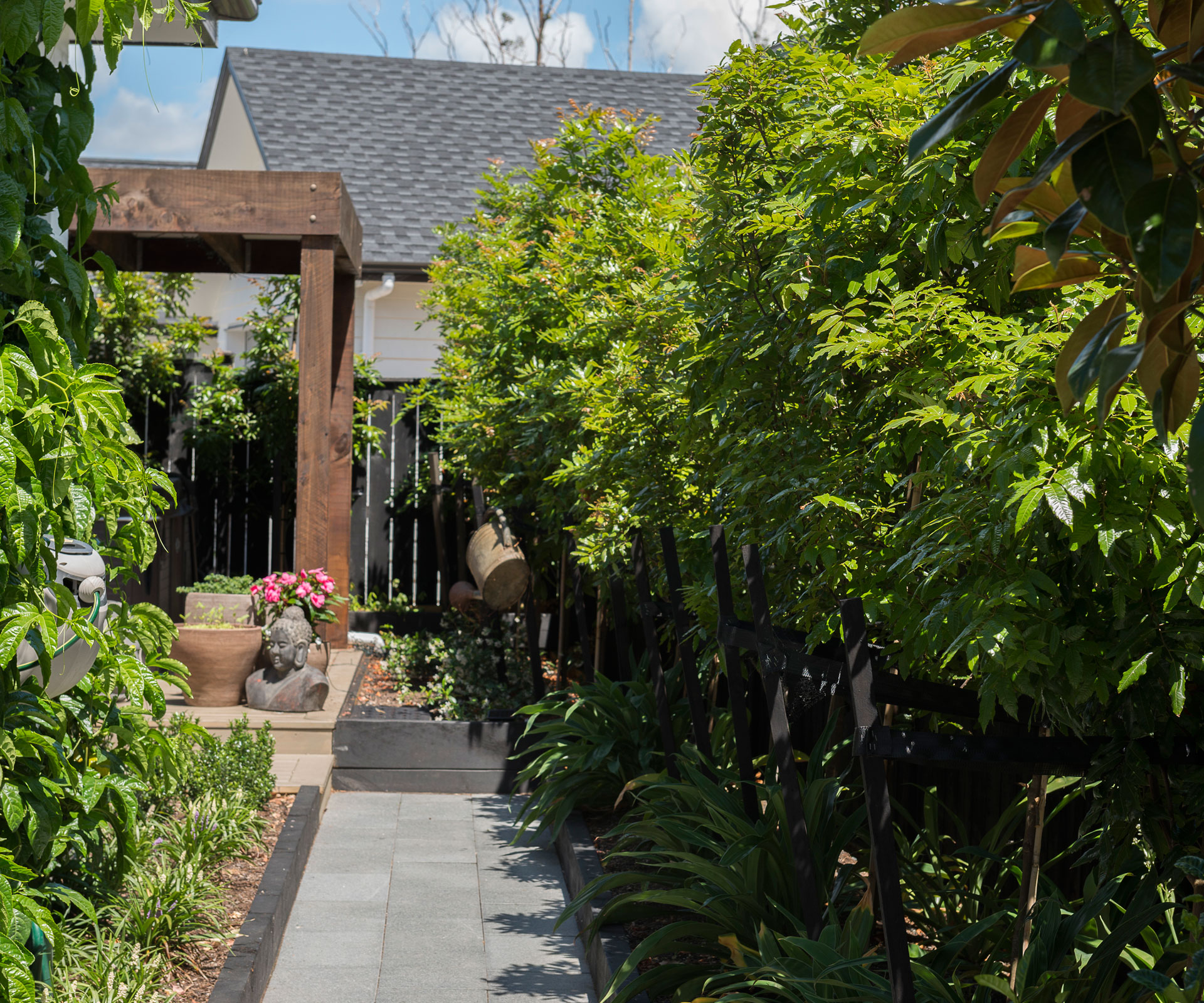
Landscaping
Initial site works included basic levelling, ground preparation and drainage. This and construction of the new deck, covered spa area and planters was carried out by Riverstone Landscaping, with Leighton doing the planting and other finishing touches. Large weatherboard-clad planters were built, painted the same white as the house and capped with timber so they can double as sitting areas. Existing stone pavers were incorporated back into the new design.
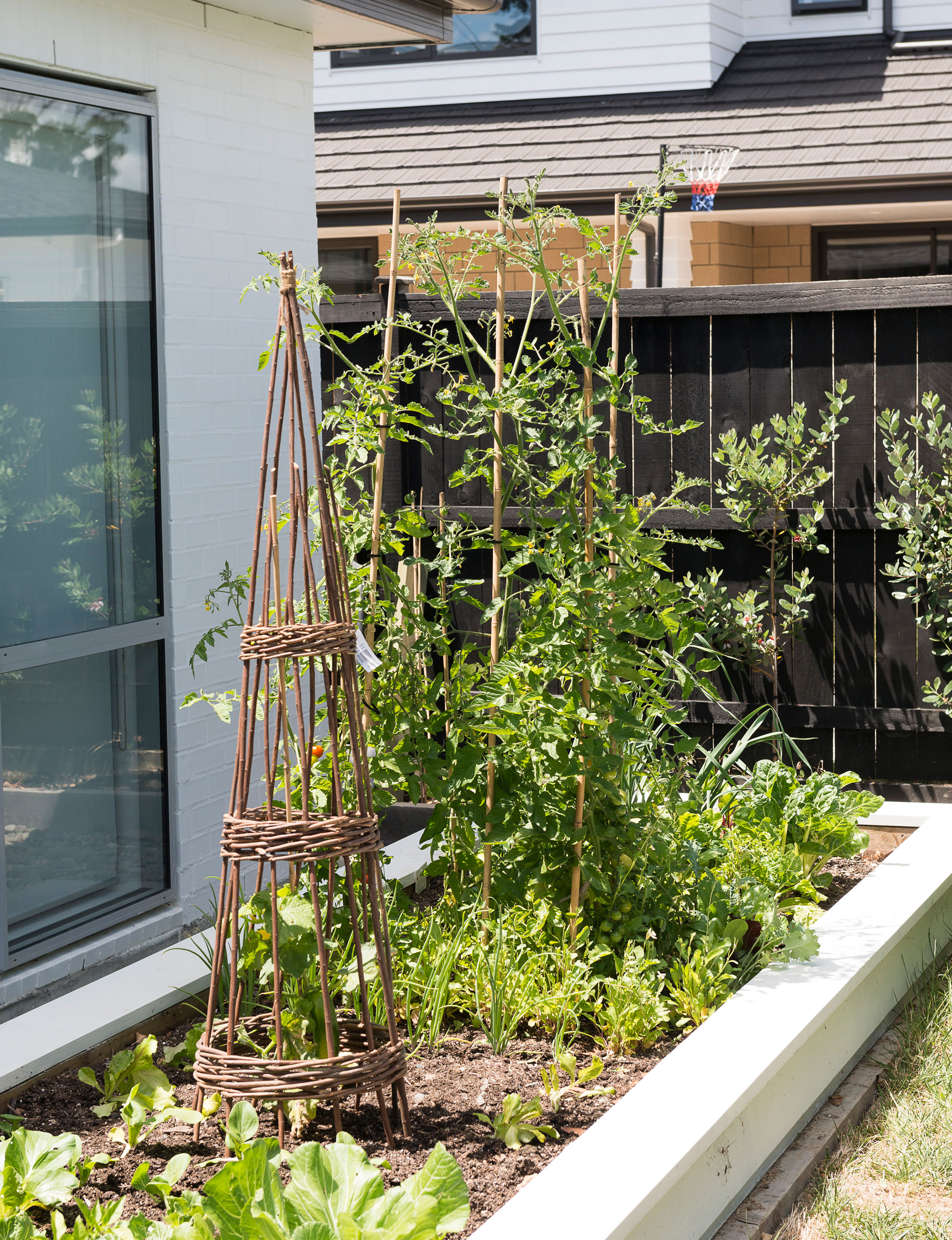
Planting
Leighton describes his favourite garden style as ‘contemporary formal’. This is reflected in the planting, which includes rows of pleached titoki along the western and northern boundaries, with star jasmine mass planted below as a groundcover and Magnolia ‘Blanchard’ used to strategically block neighbours’ views into the back garden. Clipped hedges of Buxus ‘Green Gem’ edge garden beds, and sculptural cycads are planted in pots as accent plants.
“We sourced everything from Pete and Joan at Awa Nursery, who I have known for years,” says Leighton. “I love the titoki. They will be amazing once they’ve grown enough to be pleached properly.”
While the front garden is minimal in style, the rear garden is greener and lusher with an emphasis on white flowers, says Sandra. Along with the star jasmine and magnolias, she has planted scented gardenia, Dietes grandiflora and Australian frangipani as a feature tree. “The client planted a passionfruit vine against the house. It’s so prolific and looks great with Liriope muscari ‘Royal Purple’ underneath as an edging plant,” she adds.
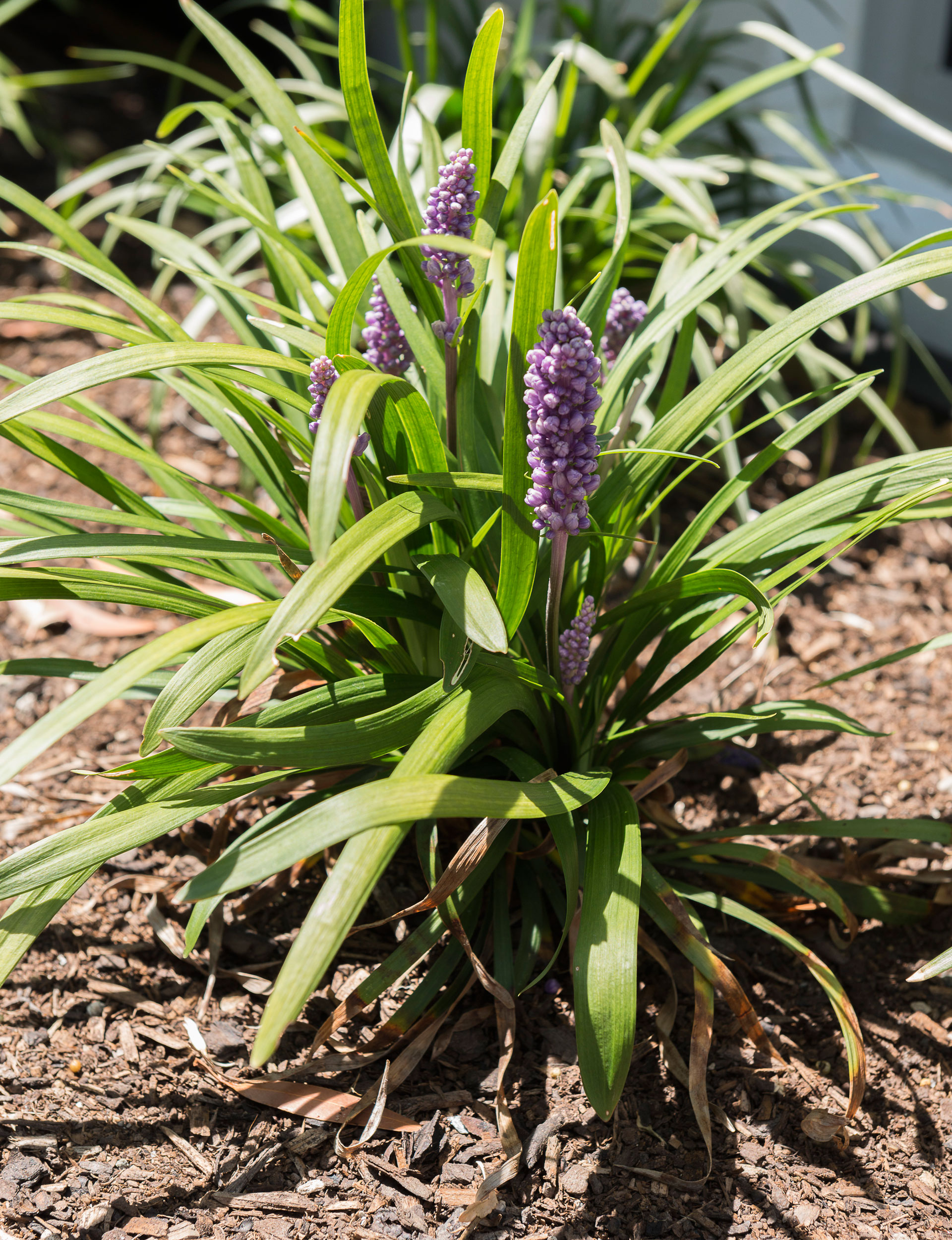
Standout feature
Leighton’s favourite feature is undoubtedly the spa, which he uses twice a day, but he’s also very proud of the raised pond by the front entrance, which he made himself in consultation with Sandra. He also designed and built the freestanding, Corten-steel fireplace alongside the outdoor living area. “I’ve modified it to cook pizza now. It gets wickedly hot!”
As well as sharing custody of his four children, Leighton owns a large signwriting company in Albany, so life is pretty busy. Although he admits he still has his training wheels on with regard to the garden, he loves to potter around in it. He also enjoys hosting outdoor family gatherings and barbecues with friends. For him, every part of the garden is a pleasure to be in. “The way the design all works together is awesome. It really couldn’t have worked out better!”
Words by: Carol Bucknell. Photography by: Helen Bankers.
EXPERT PROJECTS

Create the home of your dreams with Shop Your Home and Garden
SHOP NOW











