Wish you could get more out of your sloping garden? Carol shares her tips on how to be strategic with steps and retaining walls

These expert ideas will help you make the most of your sloping garden
Many of us dream of owning a house with a flat site. However, the reality is a large percentage of residential properties in this country are anything but level. Sloping sites can have many challenges, with steps and some form of retaining usually required to improve access and make them suitable for outdoor entertaining, children’s play areas and so on. In fact, well-built terracing connected by gently rising steps can actually greatly enhance the overall look of your garden as the changes of level add interest that is sometimes lacking in flatter sites. Before you book the digger, though, here are some key issues to consider.
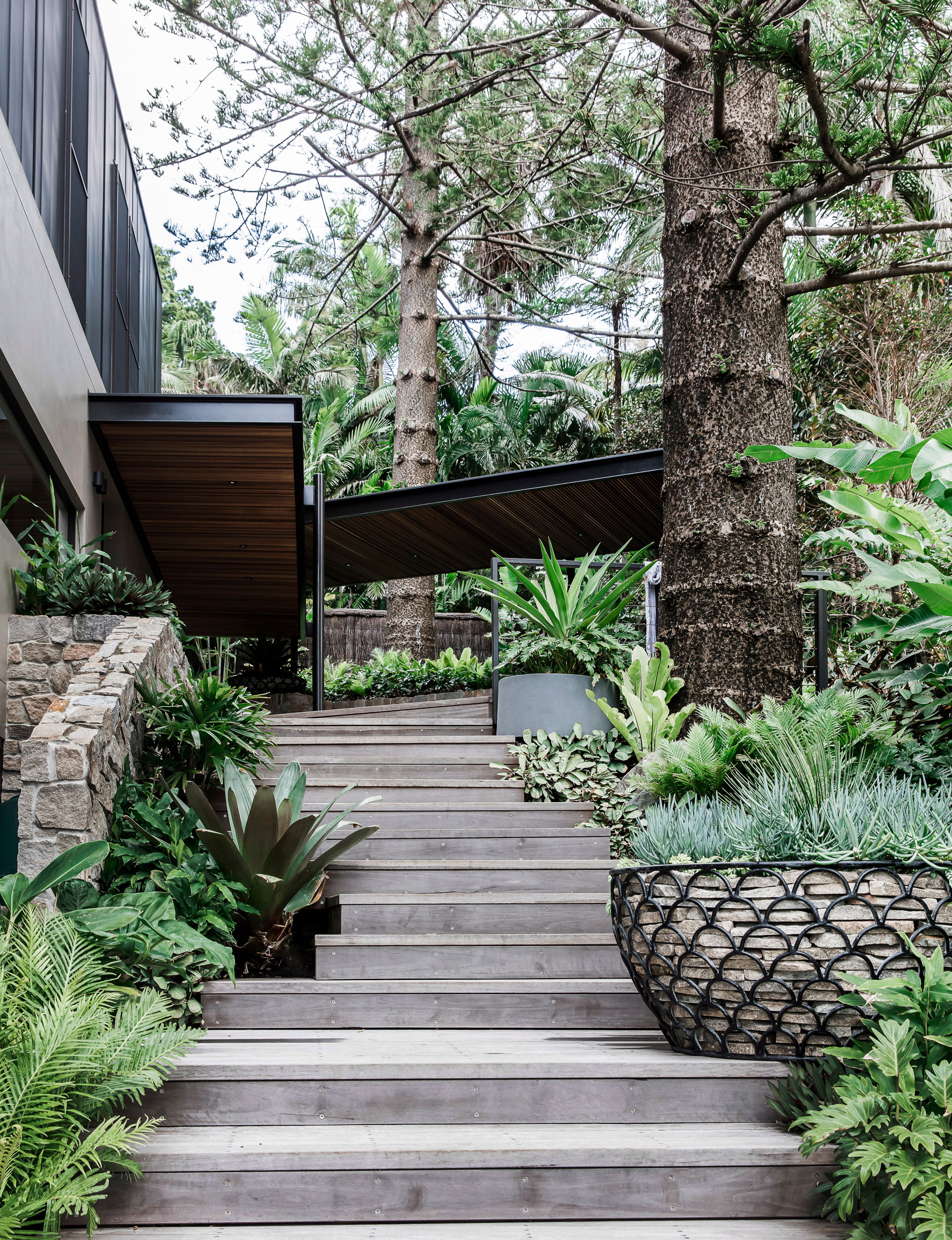
In step
When you’re outside in the garden the pace needs to be much gentler than inside, particularly when you change levels. Wide and shallow steps are best. A general guideline is to make risers no higher than 160mm and treads 350-500mm in width. If you have to have steep steps due to lack of space make sure you use materials that won’t be dangerous when wet. Handrails can help make steps safer and may even be a legal requirement so check with your local council. Poorly designed garden steps can be difficult to use and, at worst, dangerous. For structural steps always use a professional.
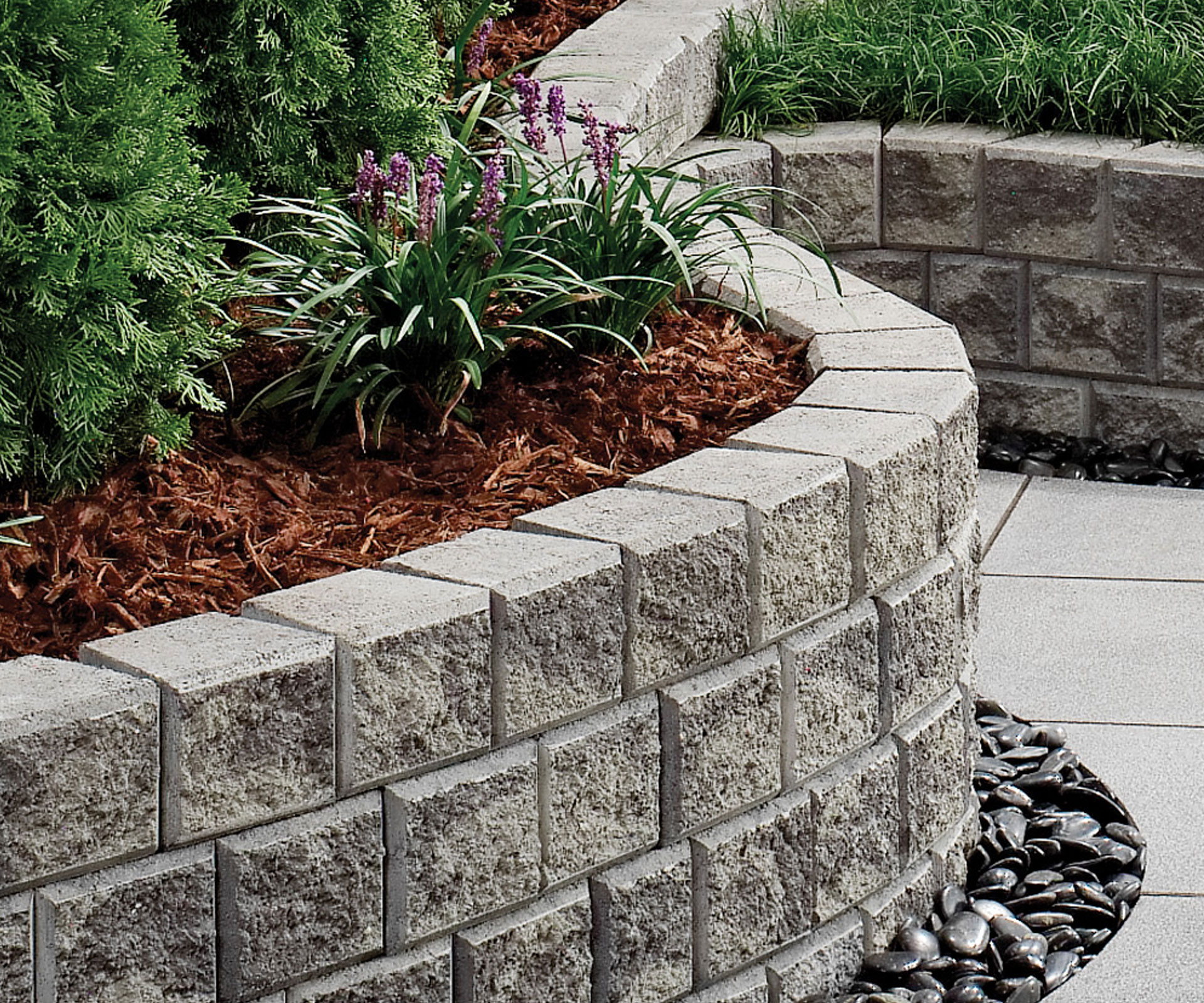
Check it out
It costs money to move earth around. To make sure it’s well spent, thoroughly analyse your site so you can identify those areas that absolutely have to be level (outdoor living, carports, swimming pools) and those that can still function with some degree of slope (informal planting, orchards, lawns, vege gardens, play areas, a spot for a hammock).
You’ll want a flat platform for your outdoor living area, and retaining might also be a good option if your site slopes away from the house on the southern side as otherwise the garden will be very shady. It may be possible to avoid extensive retaining by managing the natural gradient with strategically positioned rocks, batters (see no 7) and other less costly retaining structures.
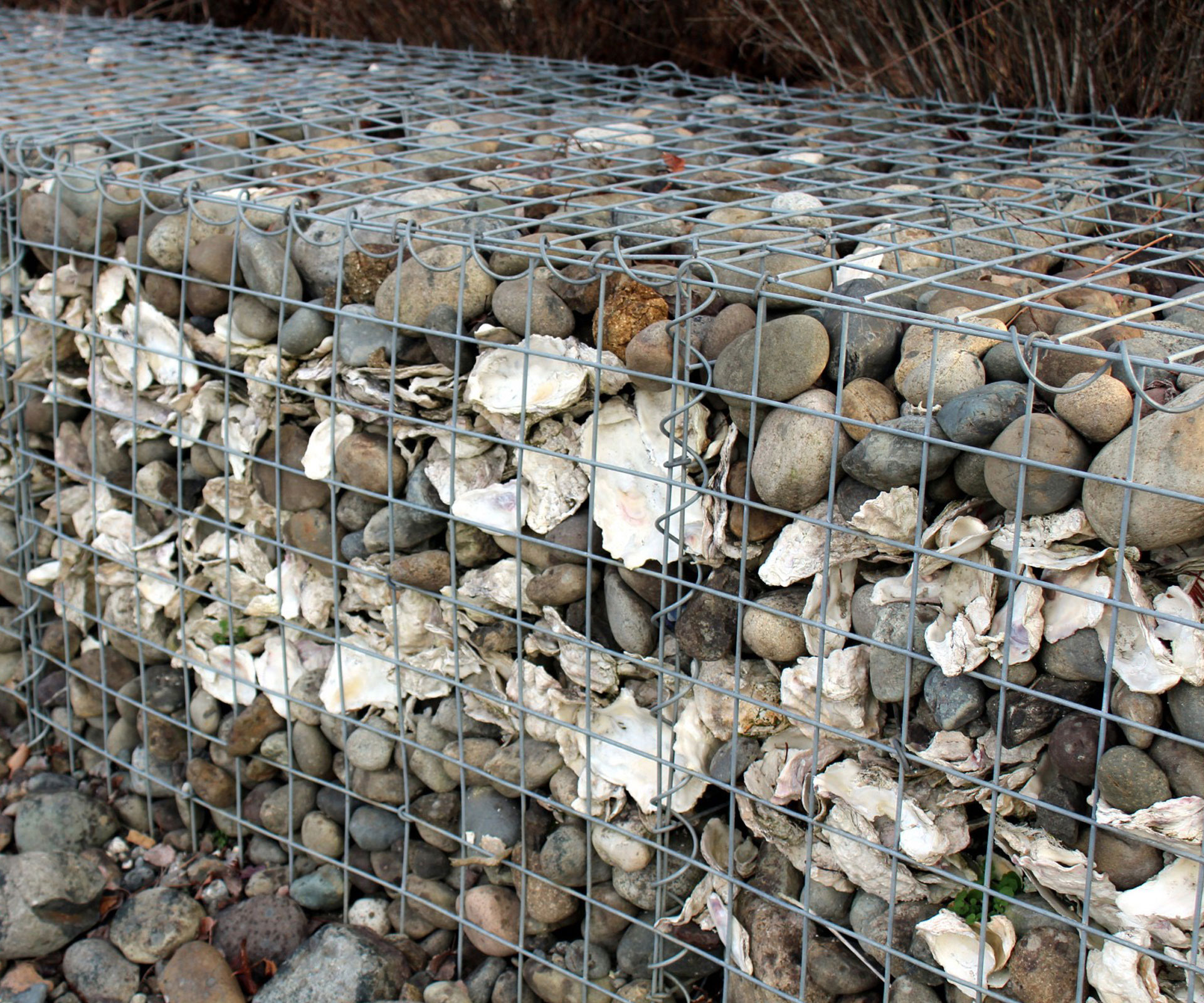
Wall smart
It’s important to make sure retaining walls suit the style of your garden as they can be very dominant features. They come in many forms from top-of-the-range rendered masonry or dry stone walls, to timber poles and rail or Keystone block walls. Gabion basket walls are increasing in popularity, particularly for sites with drainage or soil issues. But you need to make sure the stones are properly stacked and the baskets are made of a robust material such as galvanised reinforcing steel mesh.
While aesthetics (and budget) are important, you also need to factor in the gradient of the slope, council regulations and accessibility when deciding which type of retaining is best for you.
Most structural retaining walls require footings, drainage and some form of waterproofing for good longevity and performance, but those using high-end materials such as rendered concrete or natural stone usually involve extensive engineering as well.
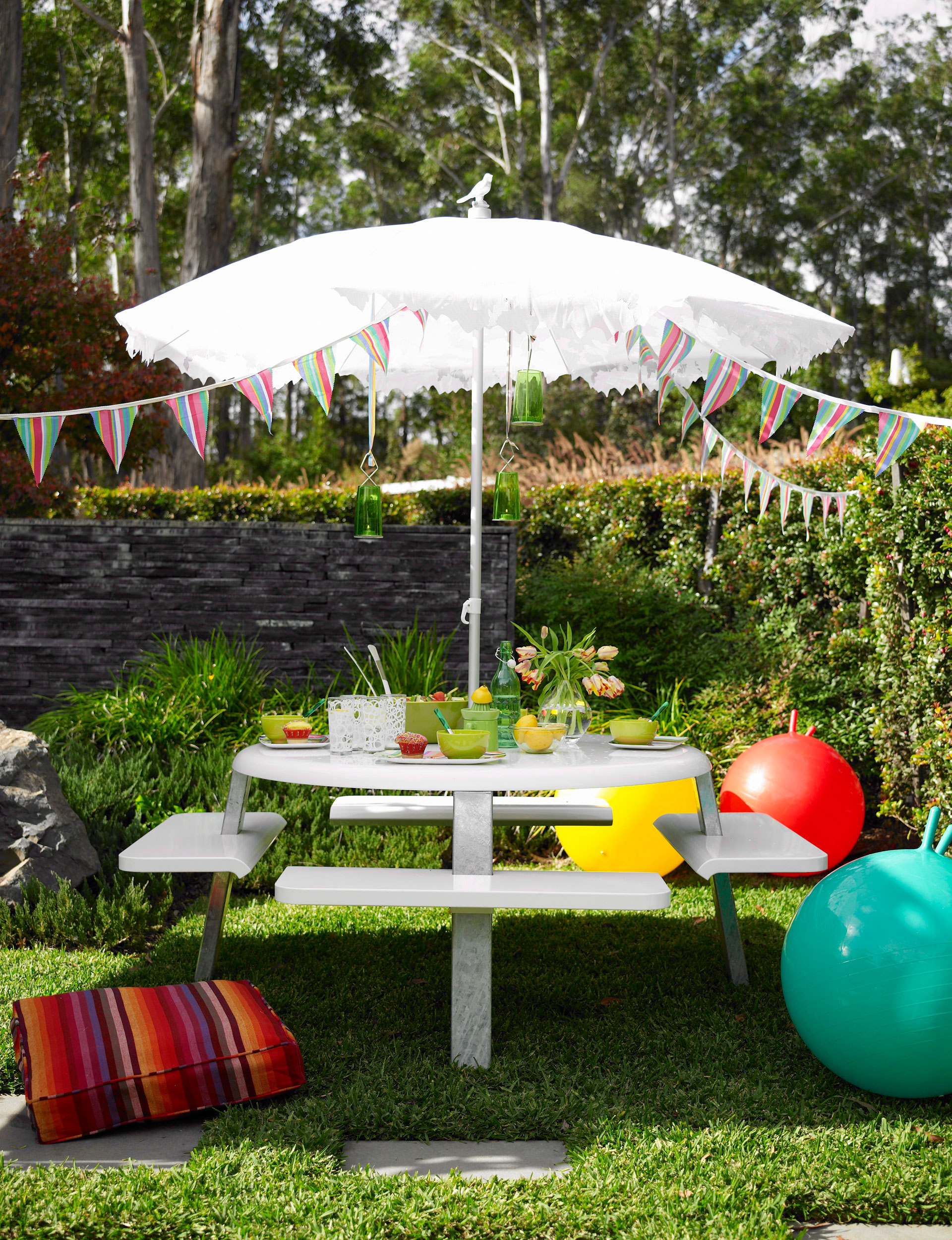
Accenture the positive
Retaining walls will face in one of two directions. Those that face towards the house and outdoor living areas will unavoidably be a main feature of the garden so it makes sense to spend more money on this type of retaining. With retaining walls that face away from the house (where the slope drops away from a levelled area in the foreground) lower-cost materials such as timber poles and rails might be a better option.
In the garden
For areas such as garden beds and lawns, rather than creating large, flat areas with expensive earthworks try to follow the natural contours of your site as much as possible and use low terracing that is not difficult to build yourself. Raised vegetable beds, for instance, can be stepped down a slope rather than built on precious flat areas.
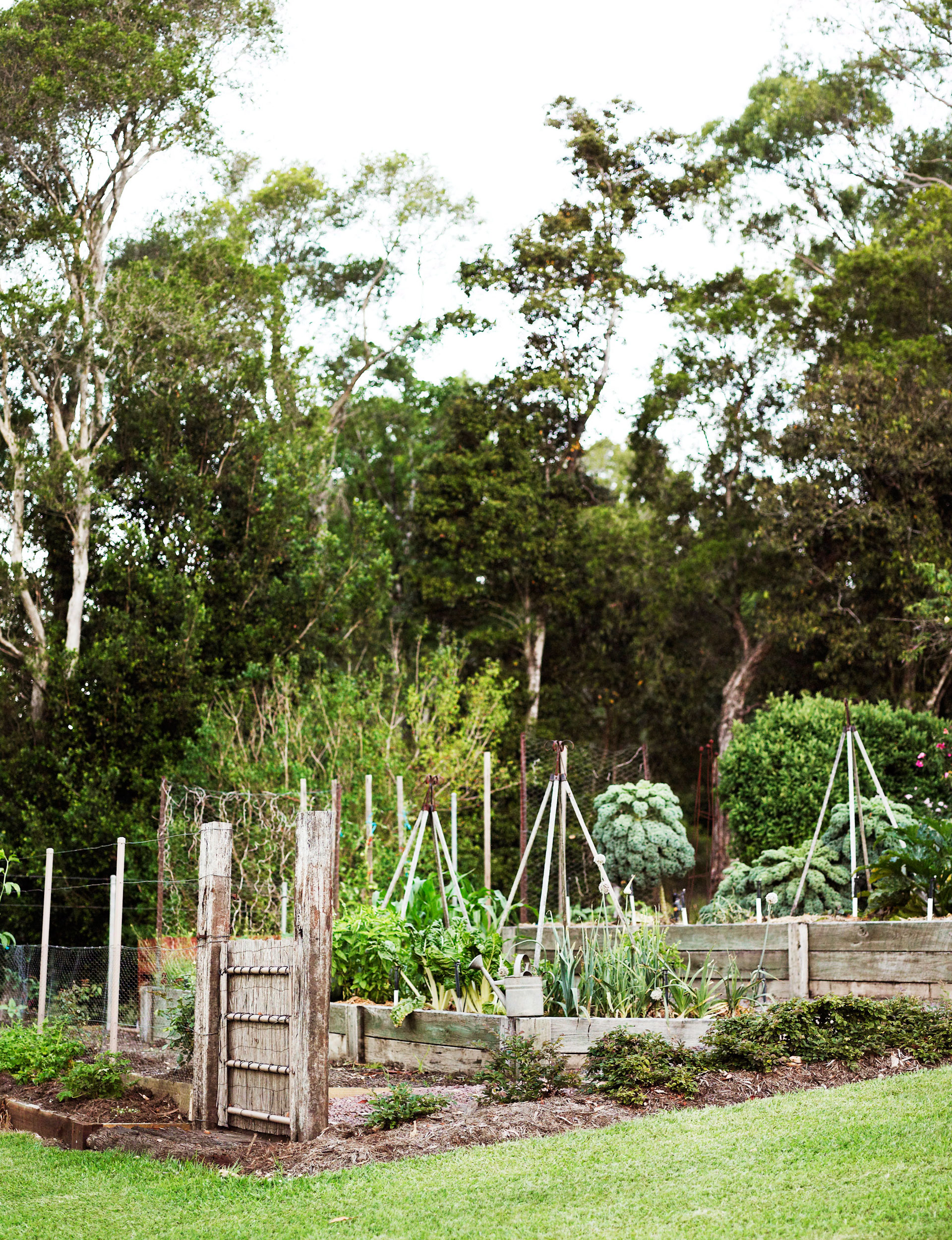
Soil sense
Before building retaining walls it’s vital to find out what type of soil you have, as this can affect the performance of foundations and footings. Unless you’re particularly handy, it pays to take professional advice. When moving soil around, think about where you could relocate it on site rather than paying to have it removed as this can be costly.
Batter up
If the gradient is not too steep, it may be possible to batter (taper) some of the sloping areas to create usable spaces, rather than put in retaining. Another low-cost option in this scenario is to position large boulders across the area and soften with planting. Sloping terrain that’s further away, eg at the bottom of the garden, could simply be disguised with planting.
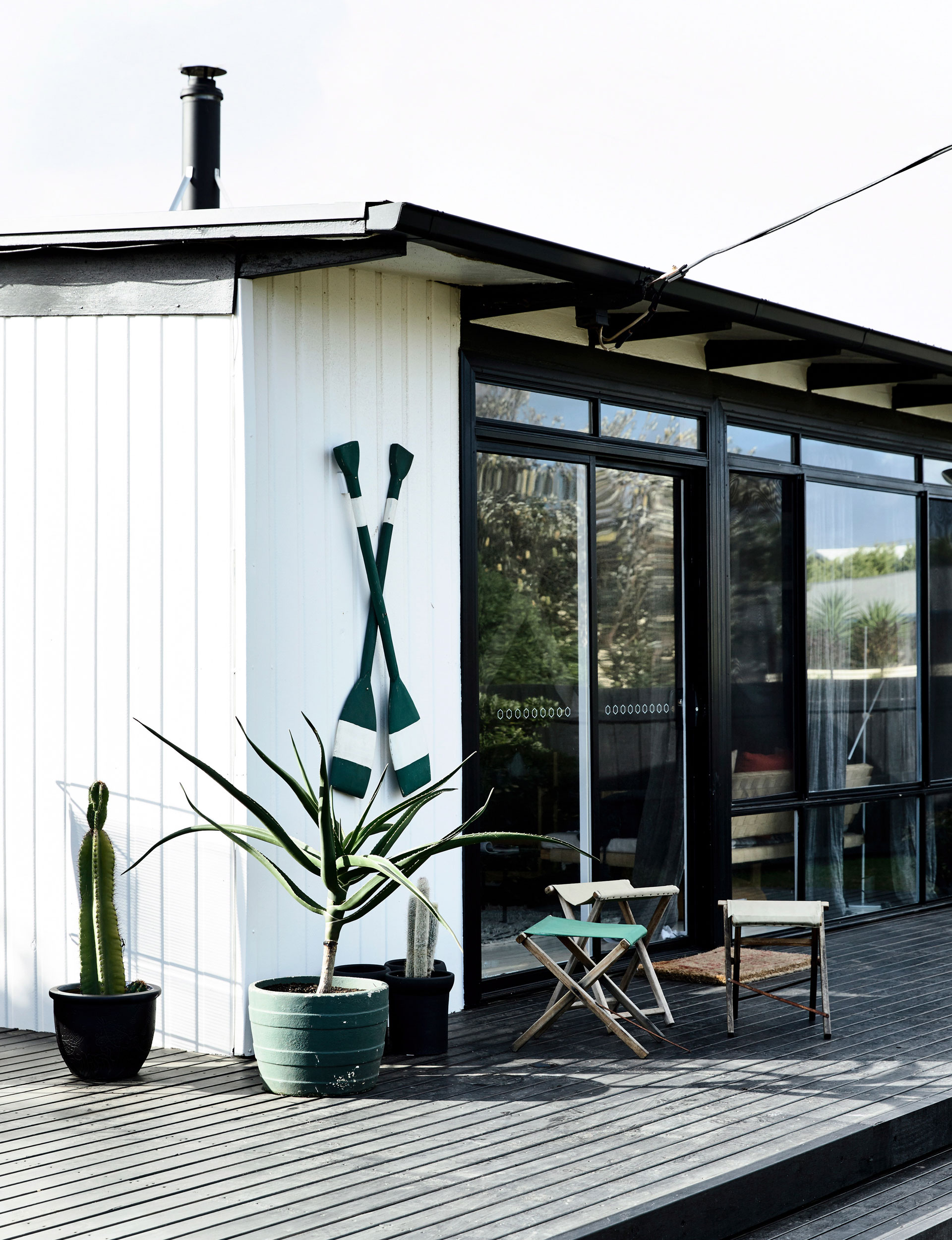
On the deck
We love our decks in New Zealand, often because they are the best method of creating level outdoor living spaces on a sloping site. Talk to your builder about whether a deck may suit your site (and budget) better than extensive retaining and terracing.
Split level
Does your entire outdoor living area have to be on one level? Many homeowners split their outdoor entertaining spaces in two: one for dining, the other for cooking, lounging or perhaps a children’s hangout. Two levels, with easy connections between them, may also be a good option to maximise privacy, sun or wind exposure, and views.
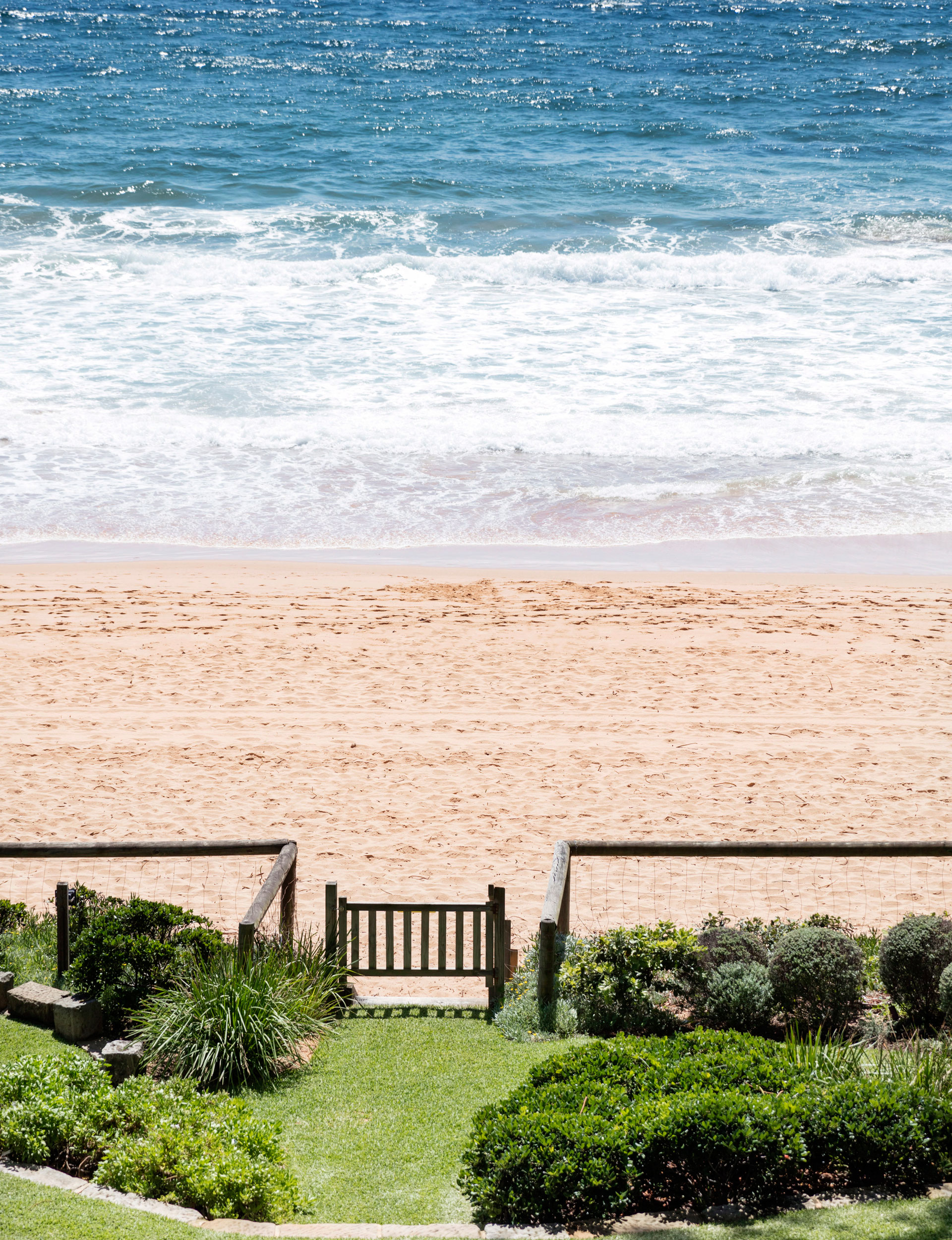
Rules and regs
There are many regulations governing the construction of retaining walls so check with your local council well before building starts. For instance, if the wall is over a metre high you’ll probably need a handrail and, if significant earthworks are involved, a resource consent. Height, soil stability and proximity to boundary are all subject to council regulation. For any major retaining work, it’s always best to consult an engineer first.
Words by: Carol Bucknell.
EXPERT PROJECTS

Create the home of your dreams with Shop Your Home and Garden
SHOP NOW











