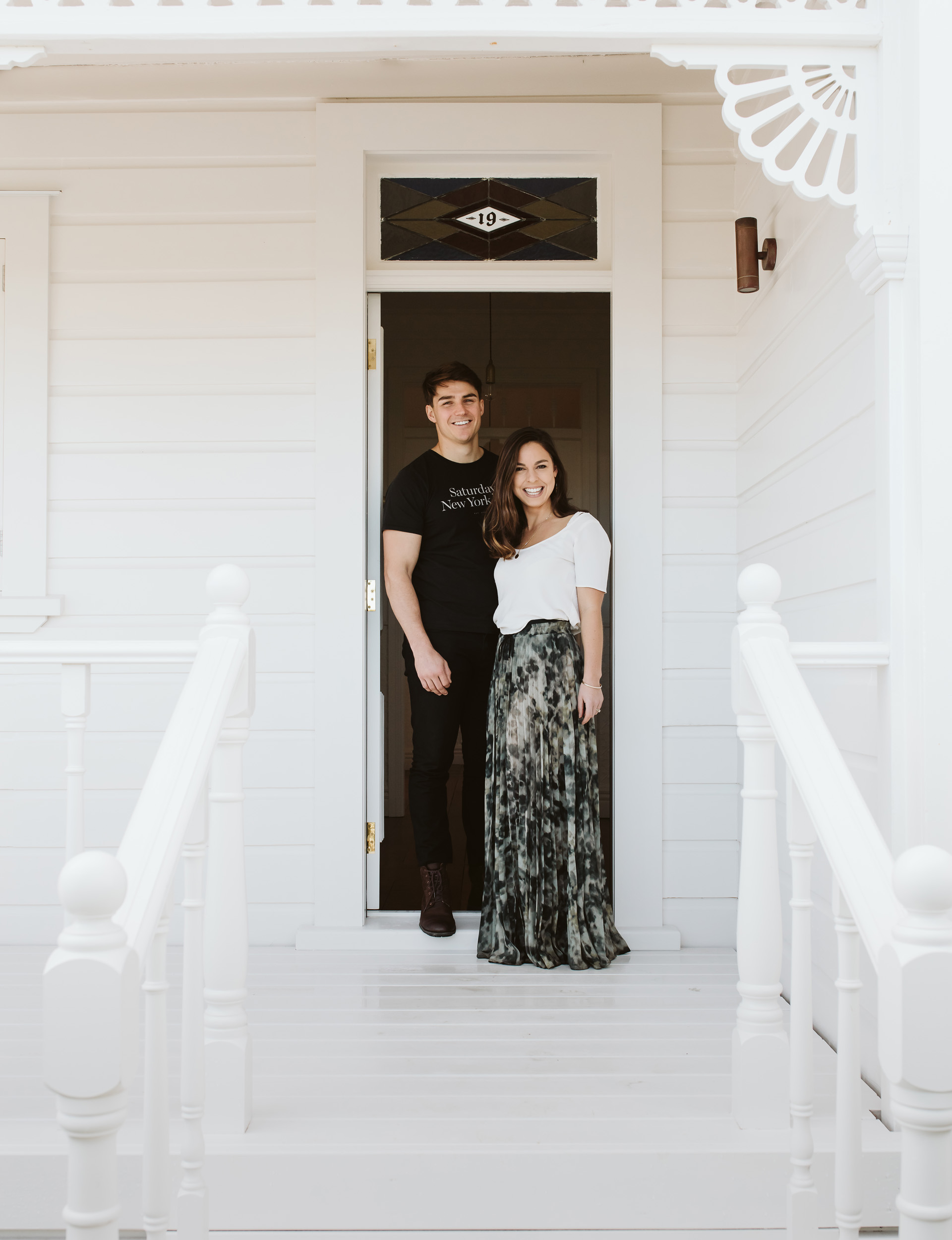Ignoring the advice that renovating a villa is “a lot of work”, Emma and Josh Smaller turned a rundown New Plymouth house into a light, liveable dream home
With a philosophy of “do it once, do it right”, Emma and Josh Smaller painstakingly restored a New Plymouth villa to its former glory with a few modern touches and a reworked floor plan. The six-month project – which began just three months after the couple had completed their first reno – ended up being more expensive and time-consuming than they’d expected, but the proof is in the light, bright home they have created.
We wanted our home to be
classic, elegant and timeless
Did you have a plan or did you give your architectural designer free rein?
Emma: We had an idea of what we wanted to achieve. Top priorities were adding an ensuite to the master bedroom and utilising the enormous laundry in a better way. Our designer, Paul Russell, gave us the confidence to go ahead and make pretty significant structural changes.
What look were you going for?
We wanted our home to be classic, elegant and timeless with reclaimed native matai flooring and white walls. Paying homage to the villa’s character and history was important to us.
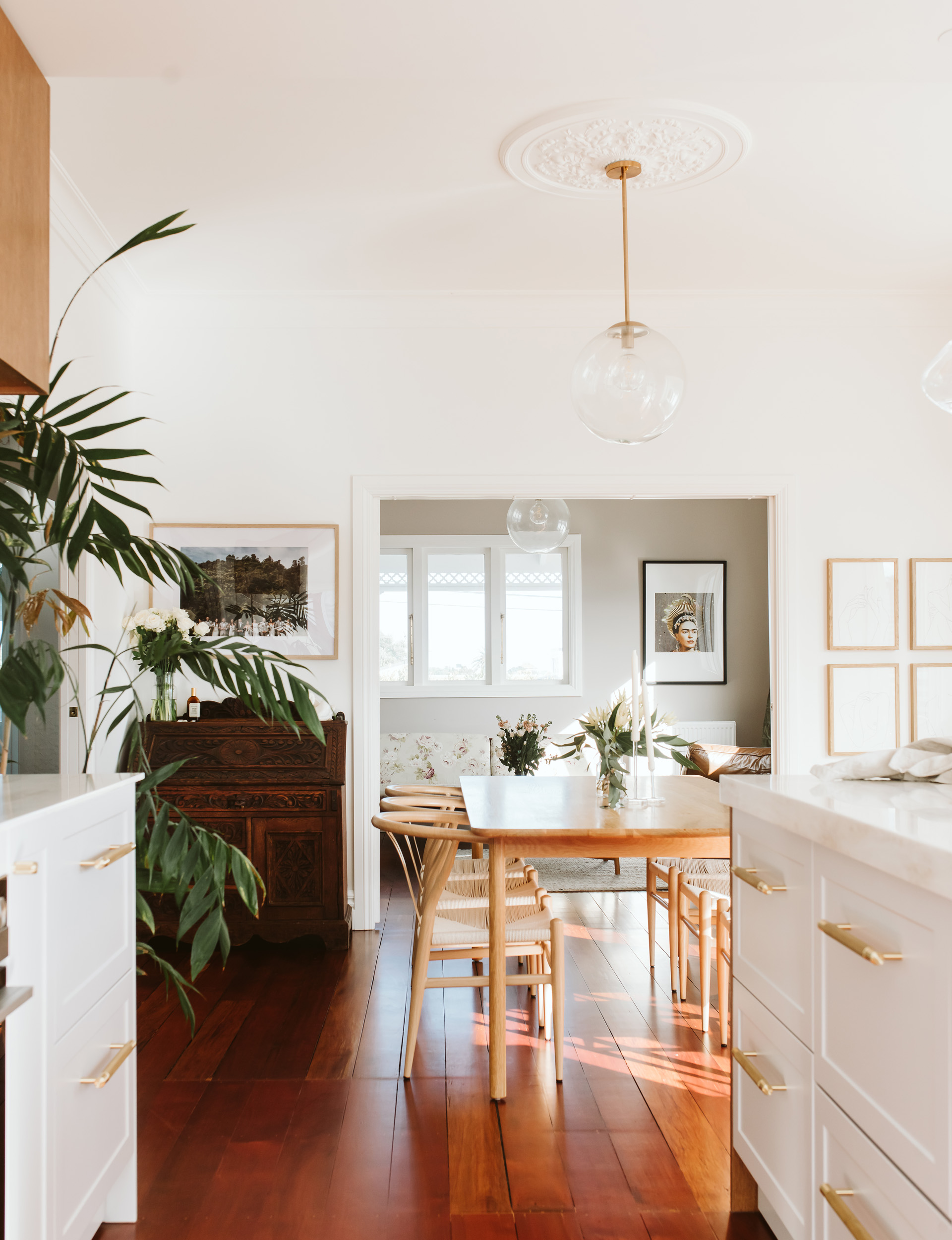
What changes did you make to the floor plan?
We knocked down every internal wall except for the hallway. Internally, the only things that are still truly original are the arch in the hallway, the floorboards and the front door. The hallway used to run right through the home but we fitted a scullery/laundry into a section of the old hallway and turned the old laundry into a bedroom.
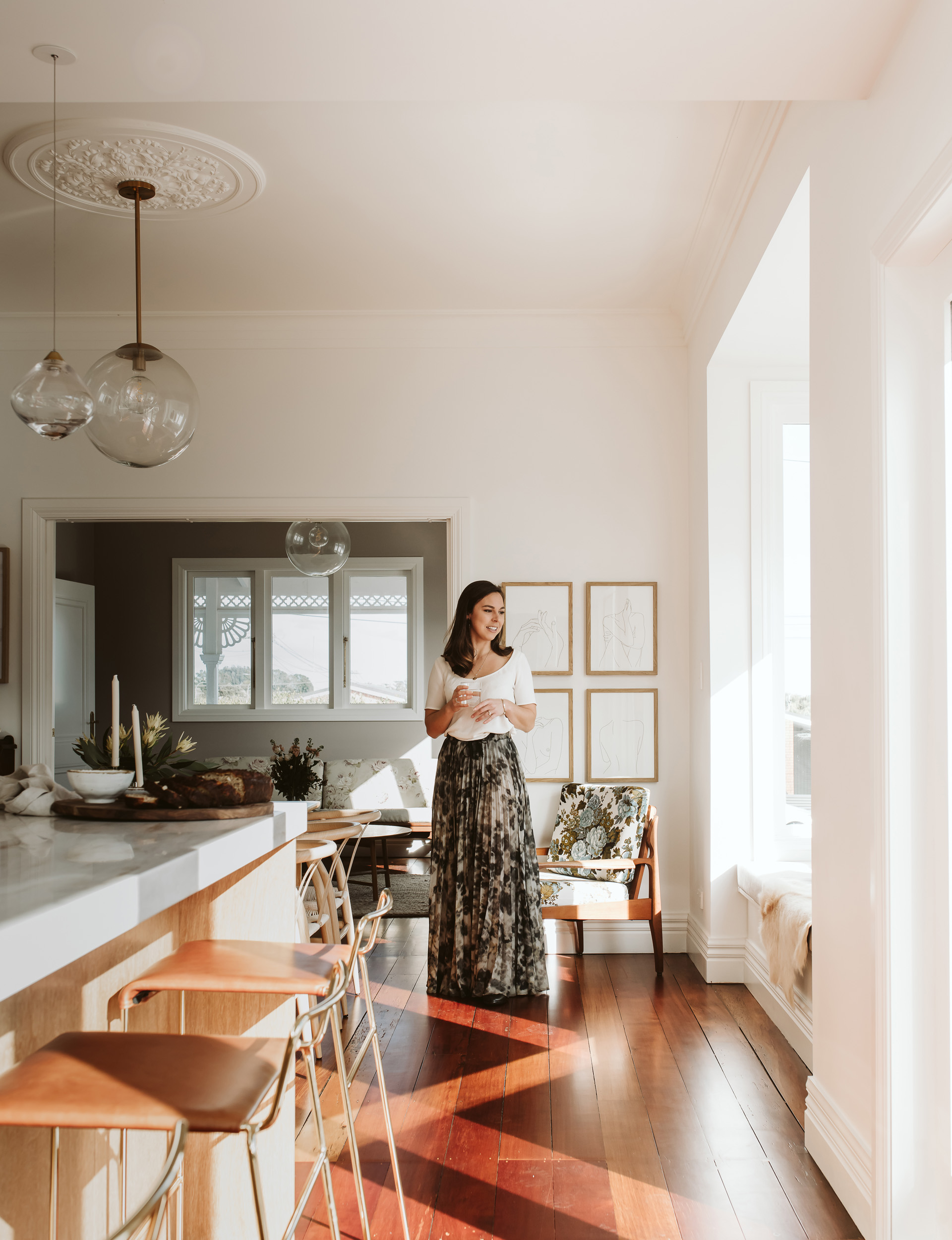
Because we were adding an ensuite, some of the windows on the south side had to shift. We moved one of the bedrooms from the western side of the home to create our living room. Panelled internal sliders between the kitchen, dining and living rooms and hallway make the home open plan but allow us to create separate areas when entertaining.
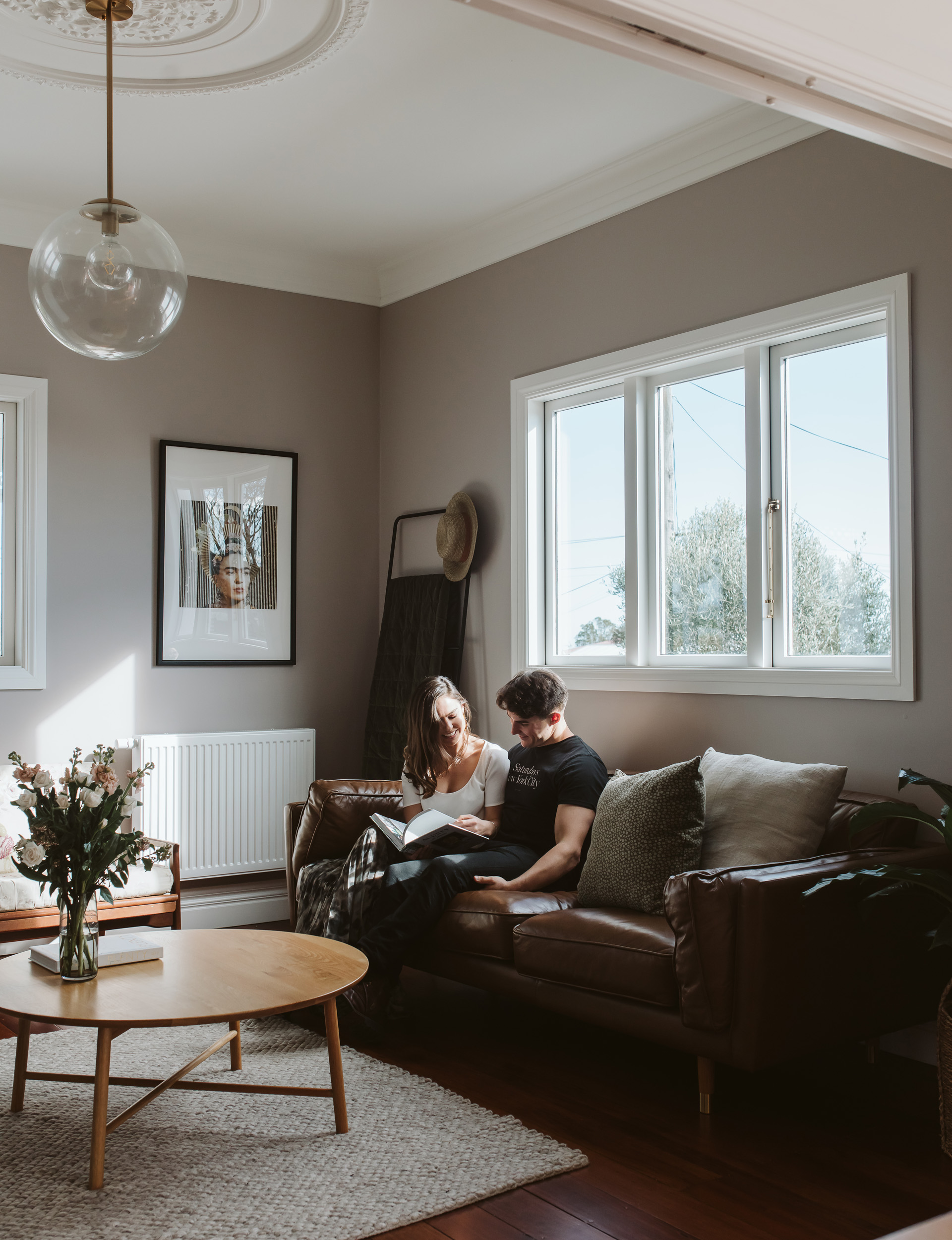
What other interior work did you do?
The whole house was rewired and replumbed, new double-glazed windows were installed, and we put new ceilings over the old ones. The really fun stuff began with the ceiling roses going up and the pressed-tin wall panels being installed in the hallway and bathrooms.
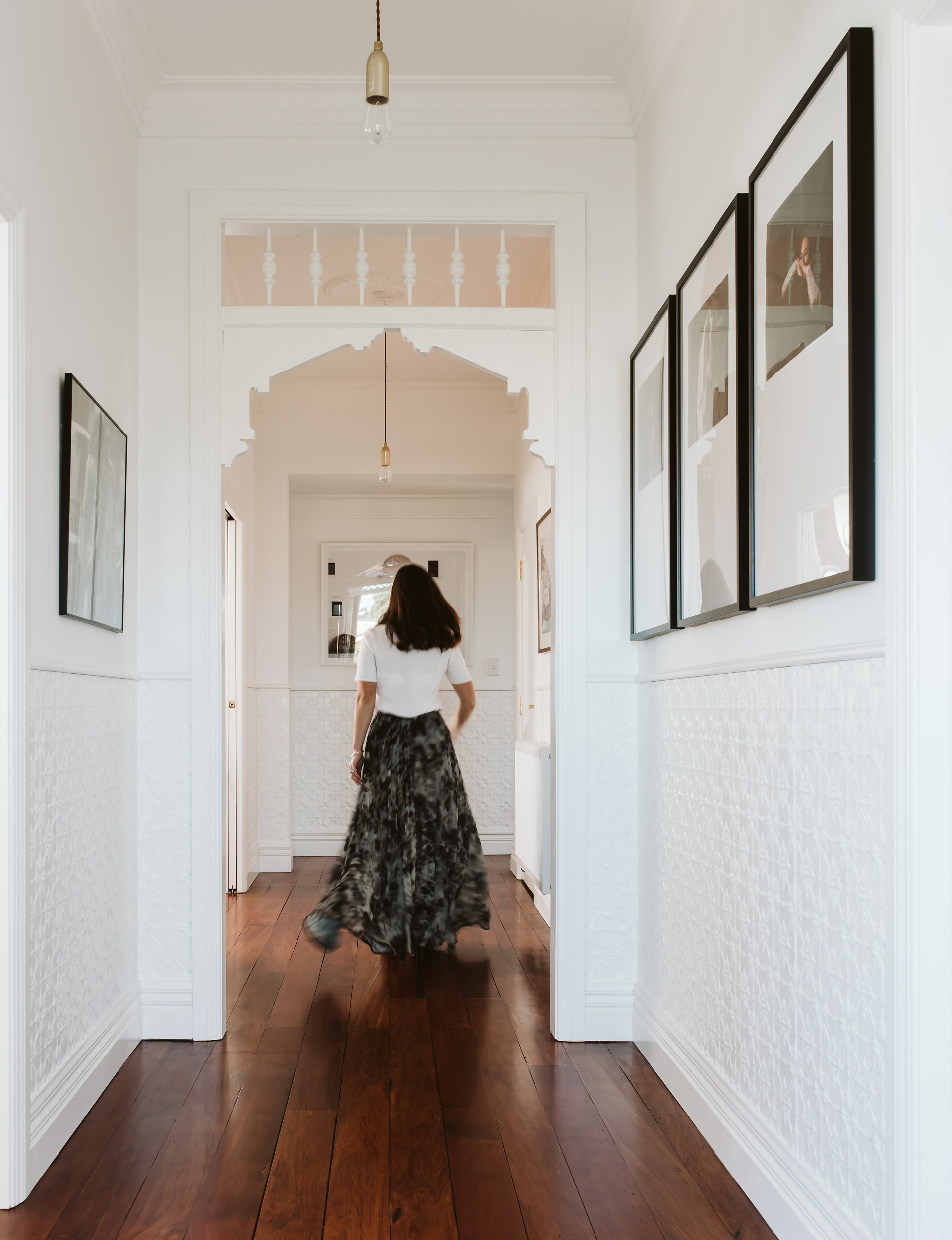
Once the walls were plastered and painted, the new kitchen was installed. Then came the tiling, the bathroom fittings and the last of the electrical work. The final step was having the carpet laid and the floors sanded and polished.
What about the exterior?
Over half the house needed new cladding. The front porch was rotten and also needed replacing. We replaced the lacework on the front verandah with beautiful art deco features and gave the house a fresh coat of paint. We also had the stained glass in the front door reinforced because it was quite weak and we wanted to make sure it would stand the test of time.
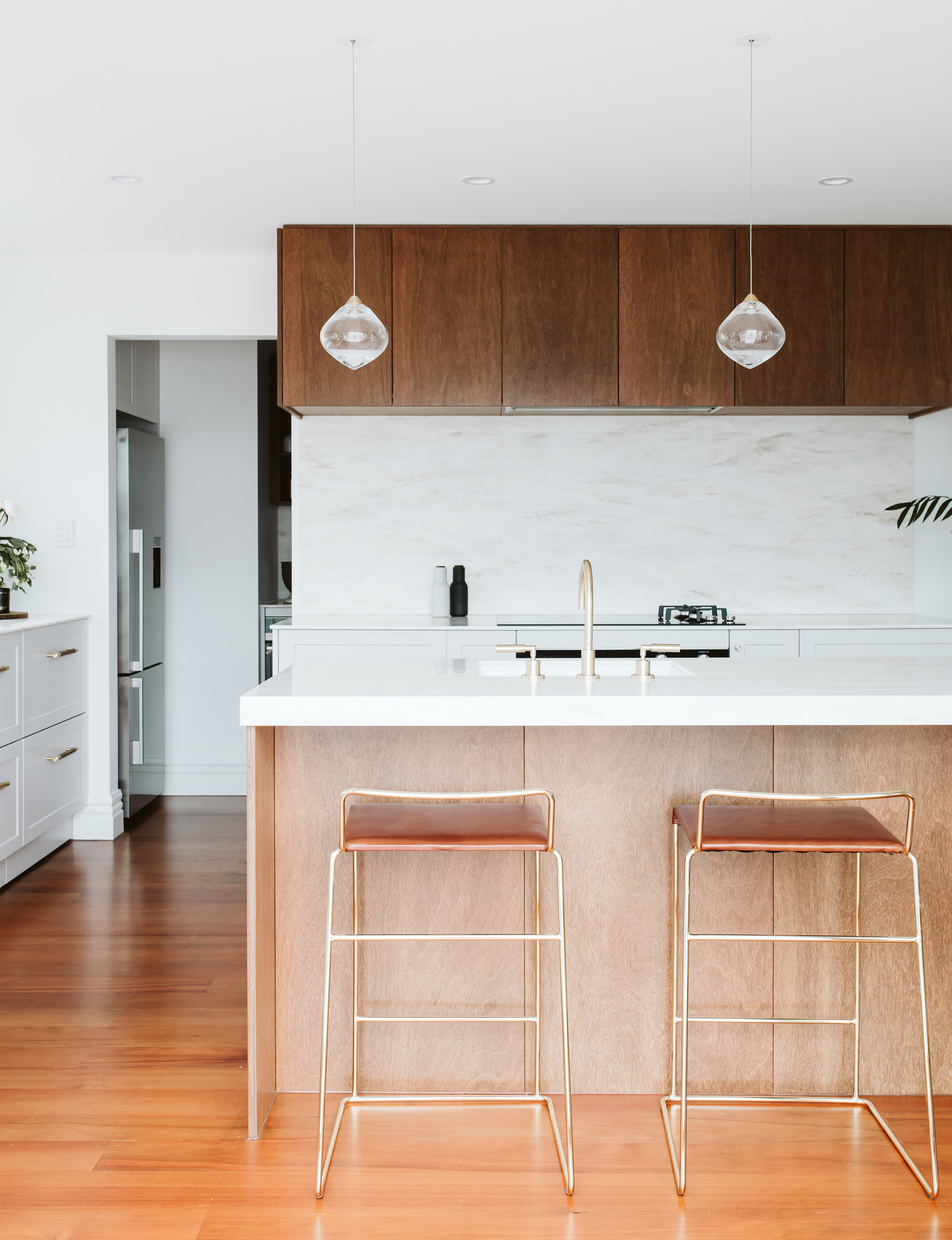
Tell us about the kitchen and scullery.
We love to entertain so we wanted a big kitchen. I spend a bit of time catering for my business, Daughter’s Table. It was important the kitchen had plenty of storage and a really functional layout. Putting the fridge in the scullery was one of the best ideas Annika from Rowson Kitchens had. We have our laundry in there, too. We’ve kept the kitchen classic but with unique details like the brass Buster + Punch handles and a Corian benchtop in witch hazel. There’s also a sliding window over the buffet bench so beers can be handed out to whomever is at the barbecue!
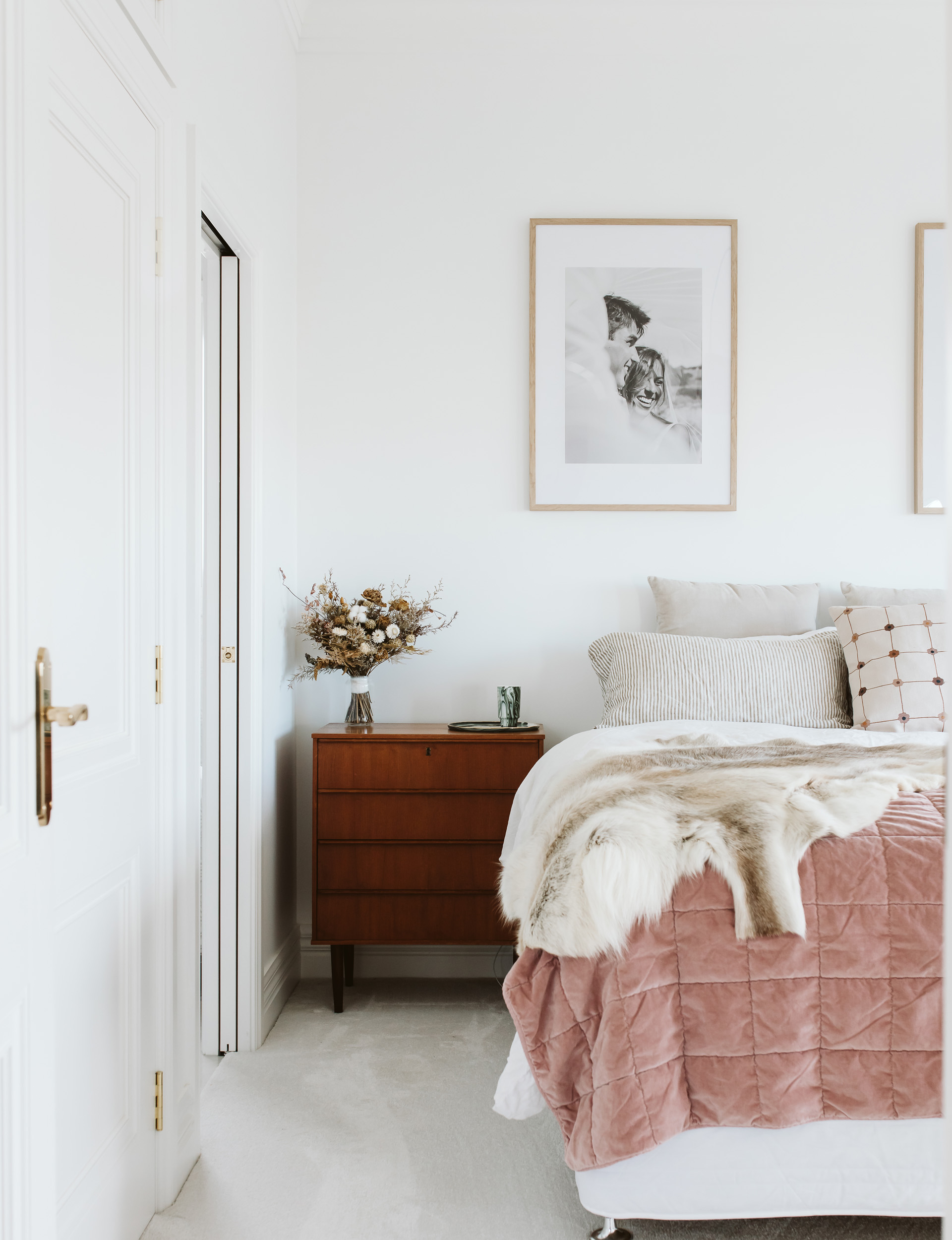
Did you face any challenges?
The sourcing and supply of the matai flooring took longer than expected and ended up holding the other trades up. We wanted to run floorboards all the way through the kitchen, dining and living rooms to achieve a cohesive look between the original house and the 1970s extensions. Unfortunately it wasn’t straightforward because the floor joists in the extension ran the opposite way to the floor joists in the original house. However, the final product was 100 percent worth it.
Because we were doing something different to the norm, we were often faced with lead times for special products, and things seemed to be a bit more expensive.
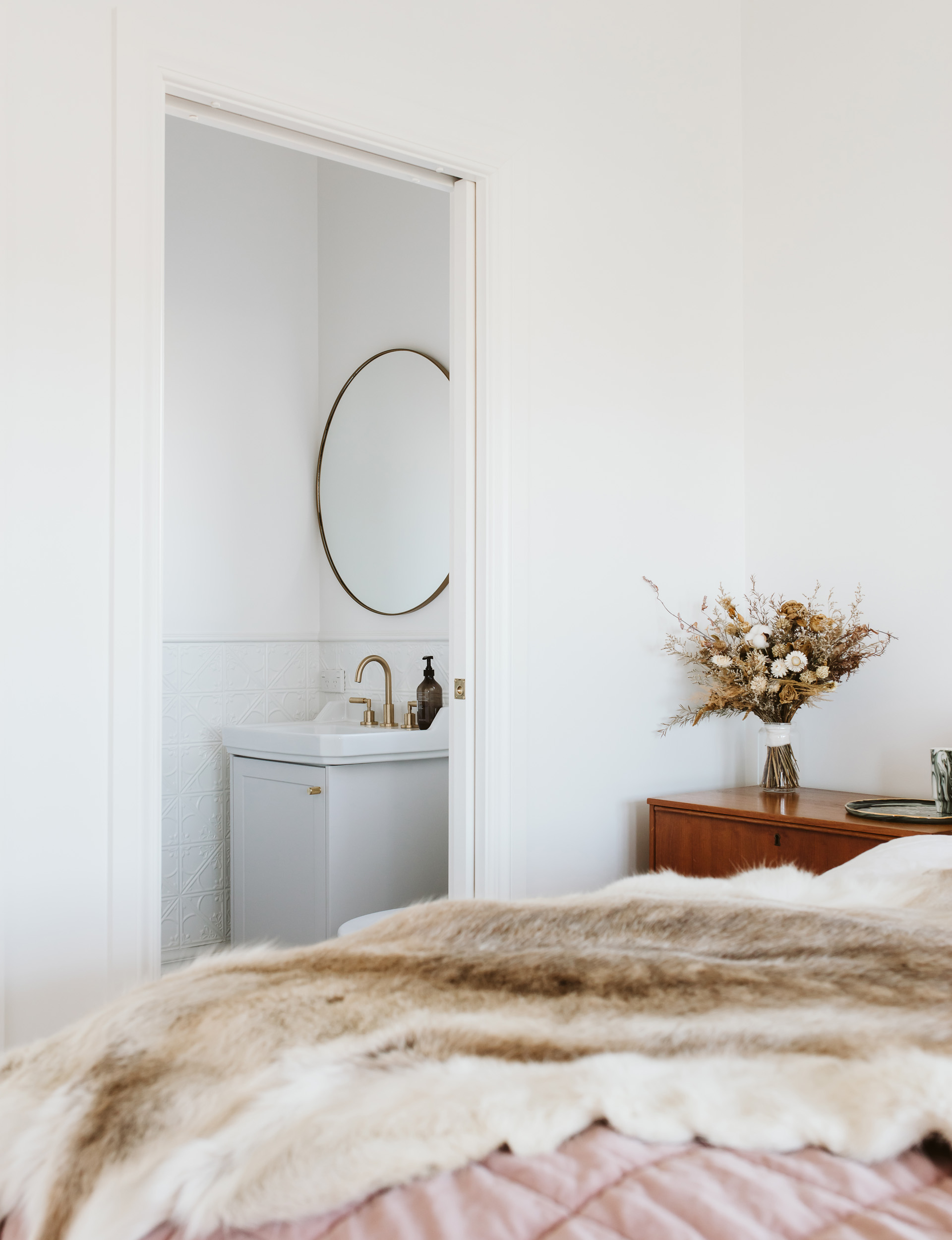
How did you make the home lighter?
We added French doors off the kitchen and made the windows bigger on the north side, which made a perfect nook for the addition of another window seat. The light that streams through the kitchen and dining area is beautiful throughout the day and a real contrast to how dim it used to feel inside.
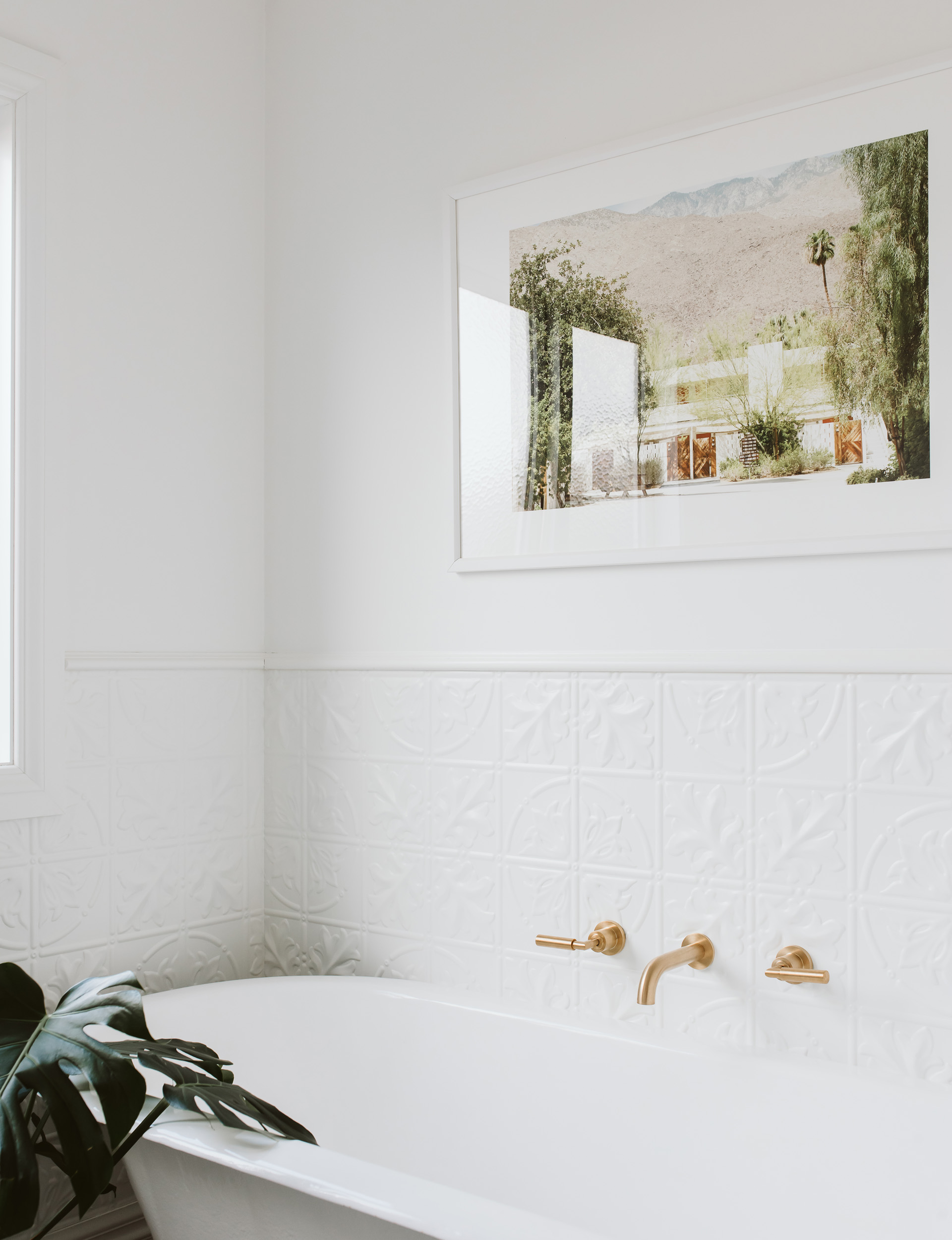
Did you hire tradies or do the work yourselves?
We used tradies for the plumbing, plastering, painting, tiling and building. Luke Nolly was our main builder, and Horry from Hubbard Building stepped in when Luke went overseas. We both had fun with the sledgehammer knocking down walls. I couldn’t do much more than help pull off the scrim and sarking at the beginning and insulate once the walls went back up. Josh did all the electricals and helped out our builders a lot. Josh’s dad helped with the demolition too.
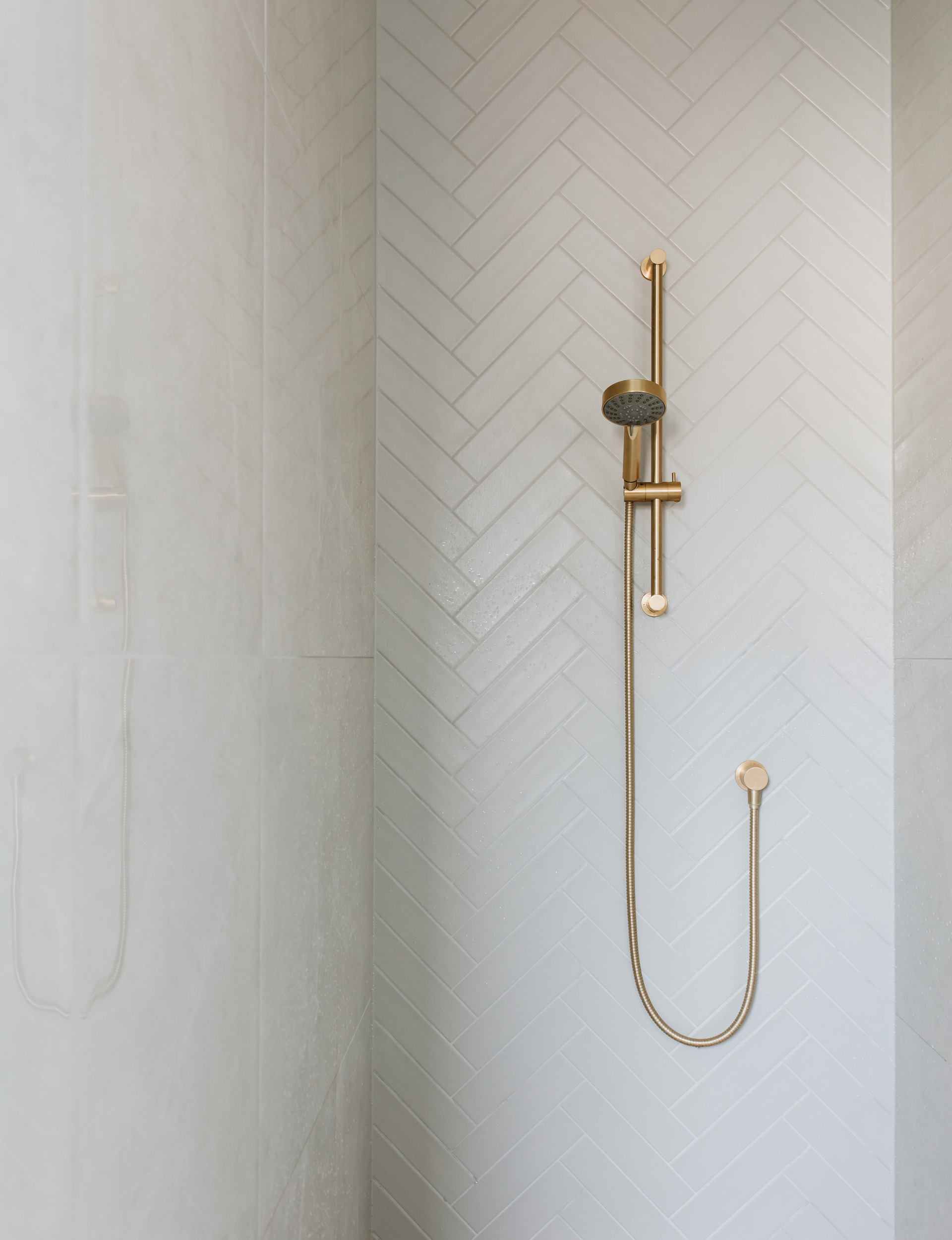
Did you stick to your budget?
Ideally we wanted to spend around $200,000. But once we got quotes for everything, we realised that wasn’t going to be feasible given the extent of the work. In the end, we went about $50K over.
What did you save on? Splurge on?
We saved on an electrician as Josh was able to do our electrical work himself. We also saved on our bathrooms. Our vanities were custom-made to fit the heritage-style basins which were reasonably priced, as were our toilets and tiles. Our bath is a restored clawfoot bath found on Trade Me.
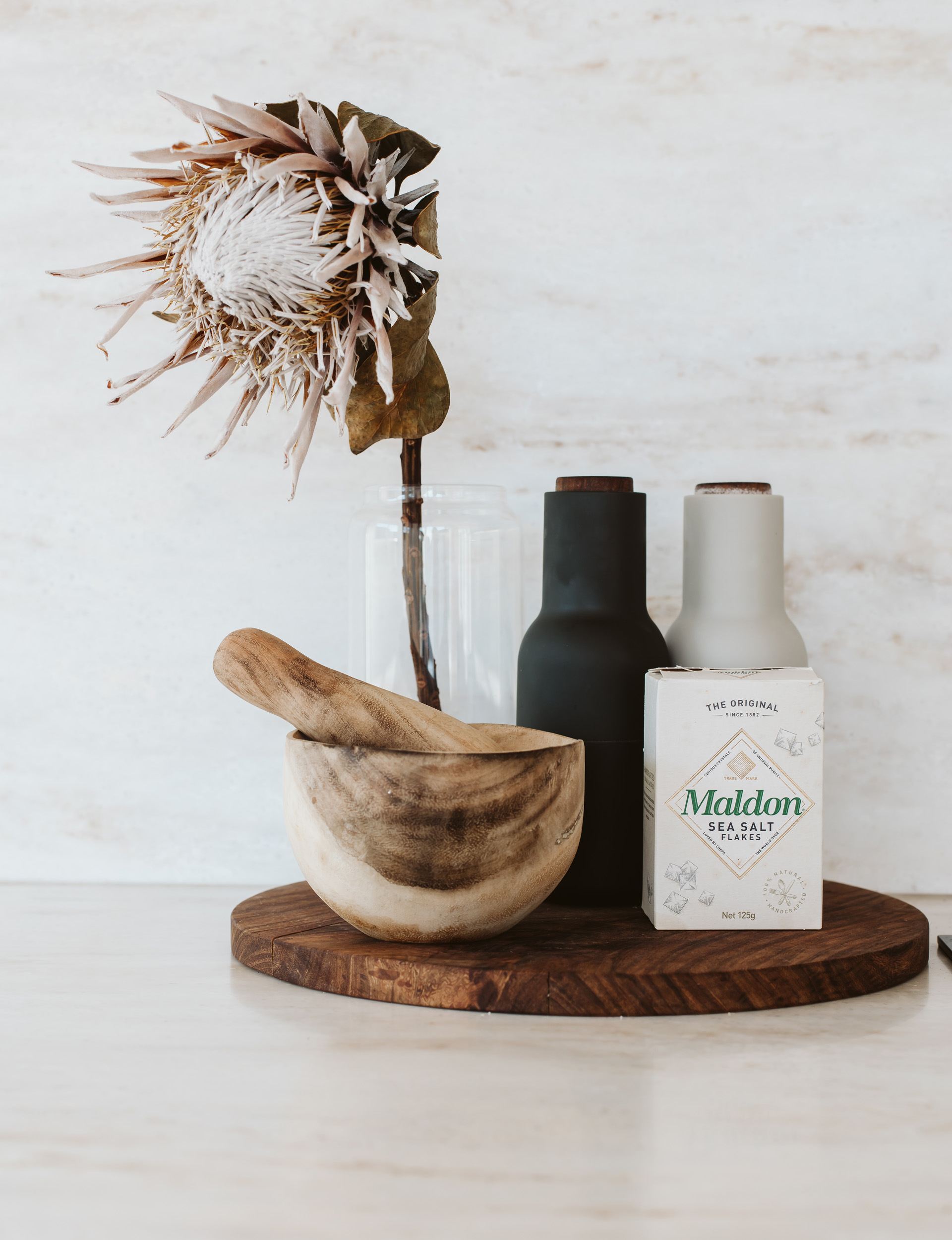
The double-glazed wooden windows were a big splurge but an amazing addition for warmth and aesthetic value. We also put in radiators, which help keep the home warm and dry. Our kitchen, including the appliances and scullery, was definitely a splurge. Lighting was something we probably didn’t factor into the budget very well from the outset so lights were also a bit of a splurge.
Spend
Plans $4000
Labour and materials incl building, painting, plumbing, plastering, electrical, tiling $120,000
External wooden joinery and window and door hardware $28,000
Bathroom and ensuite $13,000
Kitchen, scullery and appliances $50,000
Doors, wardrobe and internal sliders $12,000
Radiators $16,000
Matai flooring and carpet $12,000
COLORSTEEL® gutters $2000
Total
$257,000 approx
See before and afters below
1/4
Exterior after: A fresh coat of Resene ‘Half Blanc’ is softened by a pair of rattan armchairs from Home Love & Mette K, which create the perfect spot for afternoon tea or a sundowner.
2/4
Exterior before
3/4
Kitchen after: The simple yet striking kitchen was designed and built by Rowson Kitchens.
4/4
Kitchen before
COLORSTEEL® – for a home you can be proud of. Colorsteel.co.nz
Words by: Fiona Ralph. Photography by: The Virtue.
EXPERT PROJECTS

Create the home of your dreams with Shop Your Home and Garden
SHOP NOW

