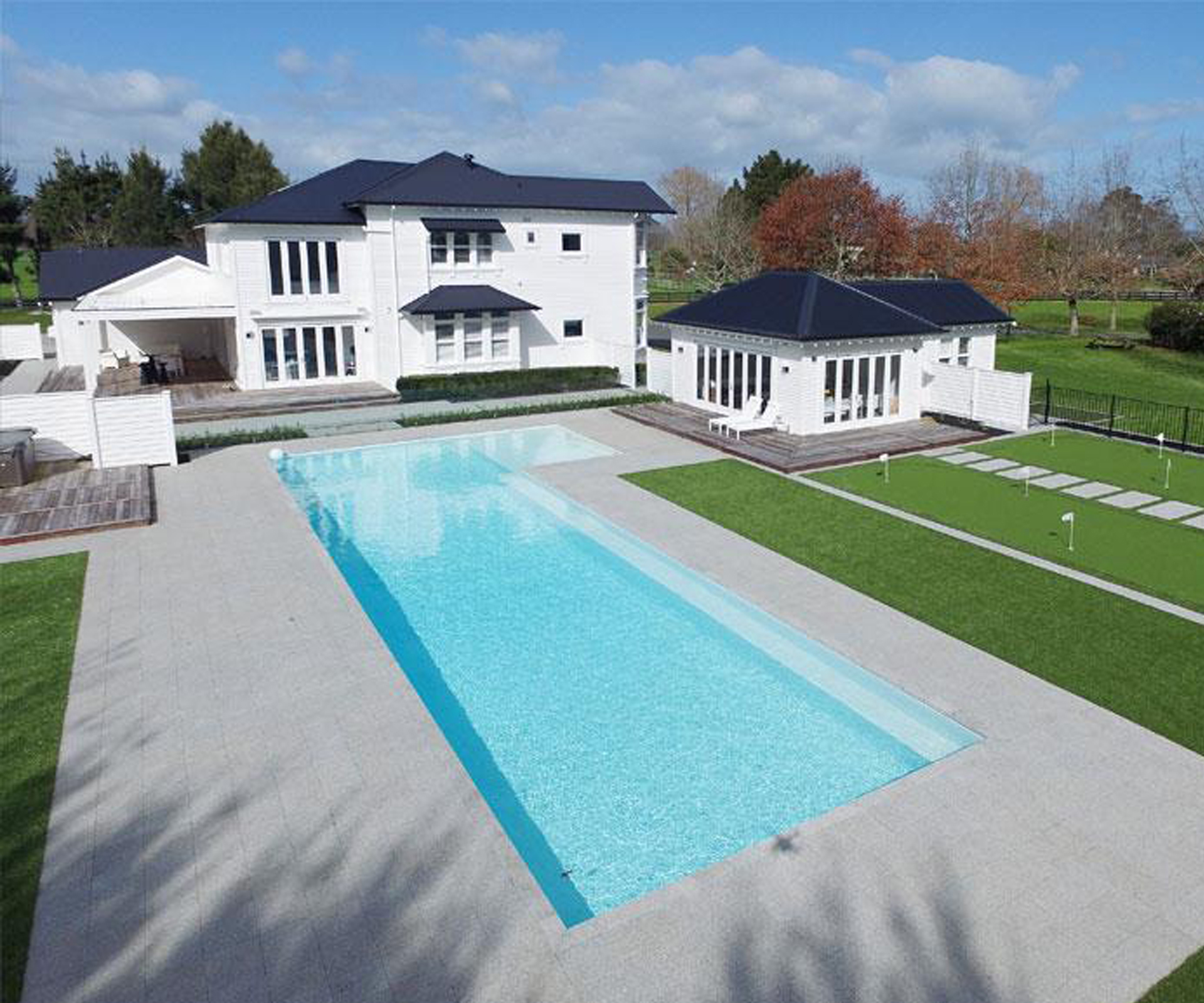When a city couple moved to the Waikato countryside, they renovated an existing villa-style house to create their dream family home
Take a look inside this award-winning Waikato dream home
It was the acres of lush green land that Rebecca and Richard Carver fell in love with when they viewed the Waikato property they now call home.
The couple, who previously lived in urban Parnell in Auckland, saw the country abode as the perfect location for raising their children – Percy, four and Petal, five – and embarked on an extravagant renovation that won the Waikato Registered Master Builders 2016 Supreme Renovation of the Year.
While renovation may seem an unusual choice for the duo, who own building company Jennian Homes, they both love villas and saw the potential of the six-bedroom abode that already stood on the land. It had been renovated by previous tenants, but the Carvers wanted to tailor the home to suit their own taste and needs.
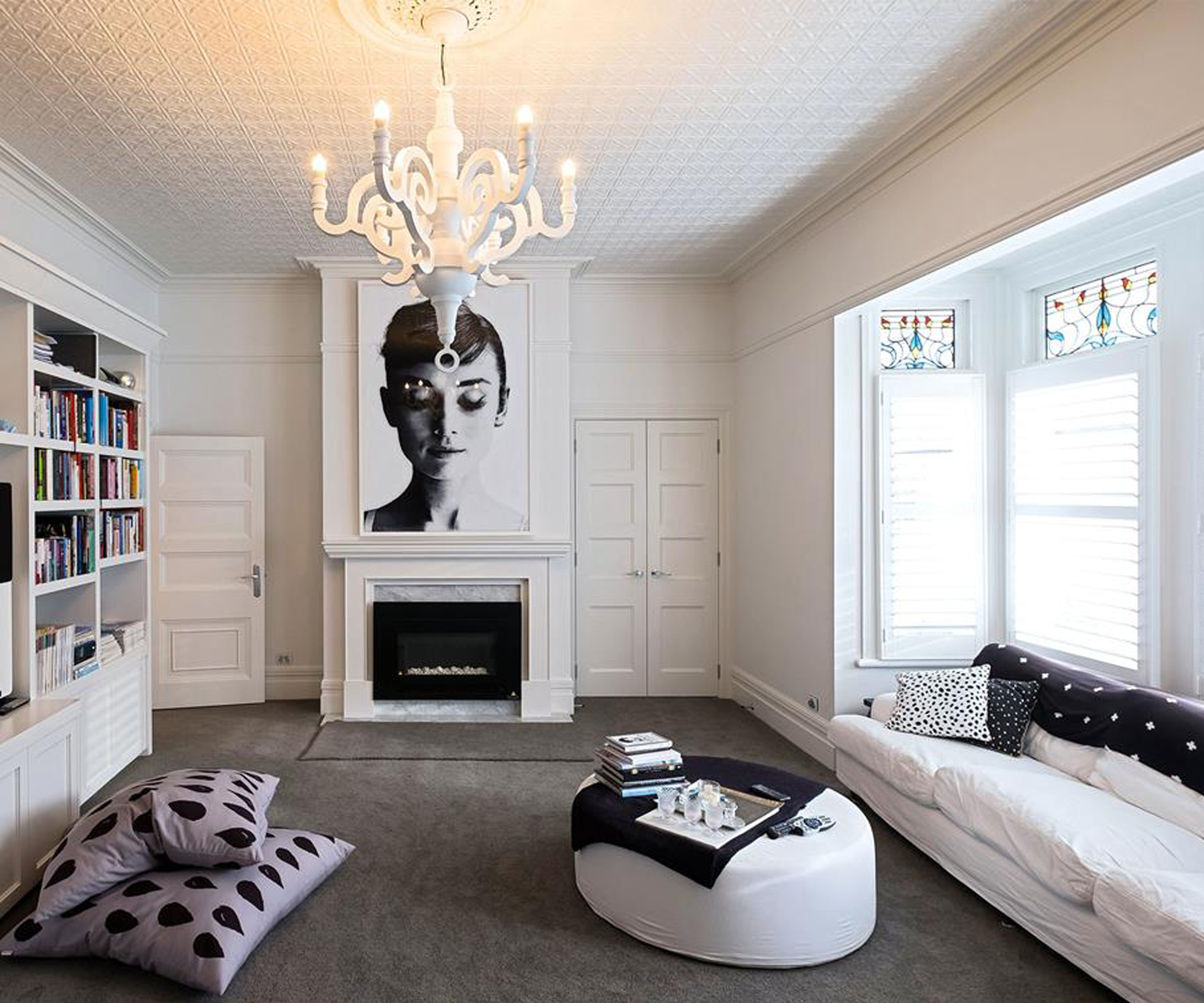
“It was cold, dark and quite depressing when we bought it, but anything painted white makes a world of difference,” says Rebecca of their colour choices. “And I just hate being cold, so we spent a fortune on heating systems. Homeliness was really important – we wanted it to be welcoming to people.
“The kitchen gets a huge amount of sun and our master bedroom is also a lovely sunny area,” she says. “I am going to furnish the master bedroom with some couches and chairs, so that will be a nice spot to spend time in.”
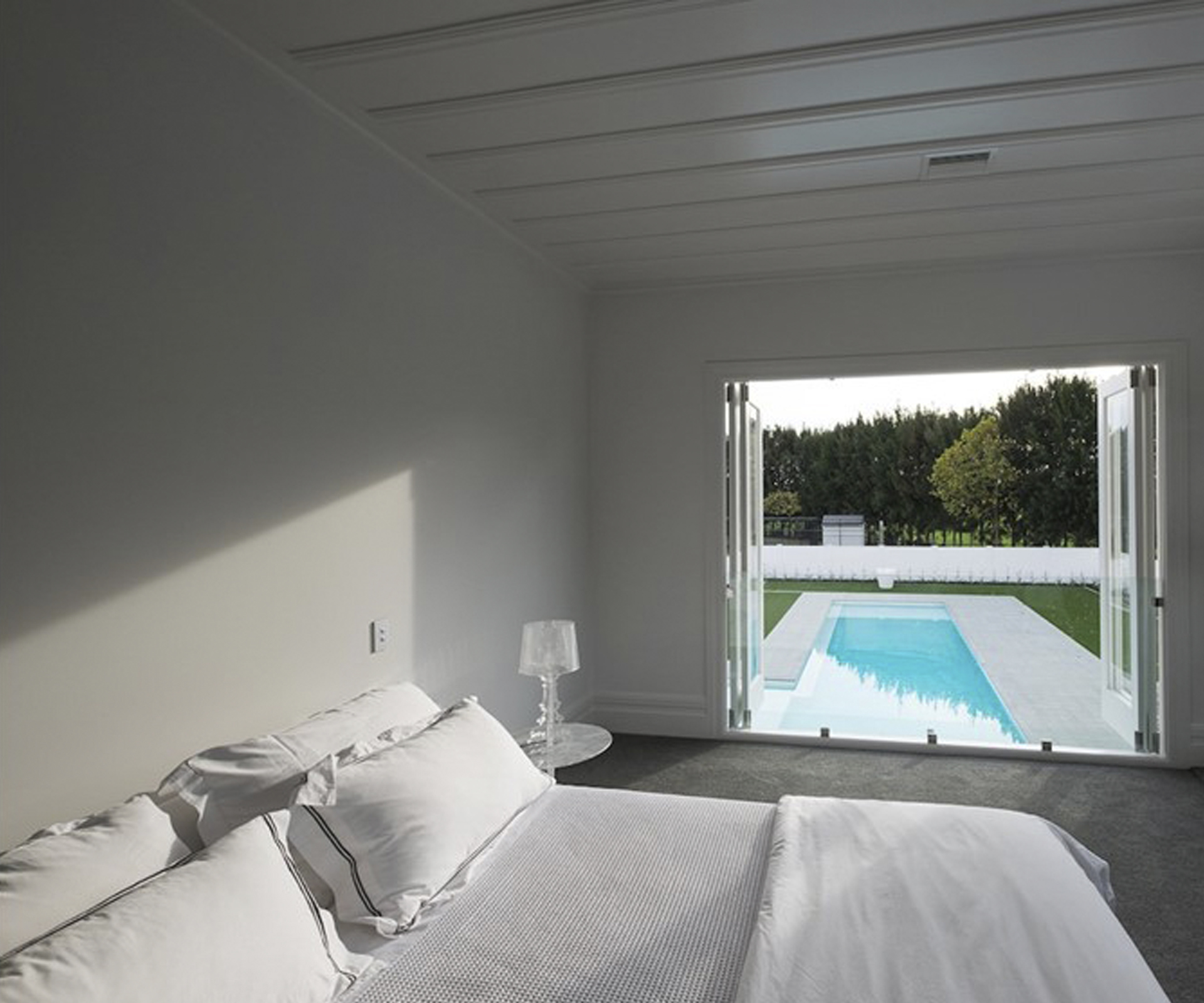
The master bedroom is a key area for Rebecca, who likes to have a welcoming space to retreat to at night after a busy day of working and looking after young children. “We had a really beautiful master bedroom in Parnell and ever since then I’ve realised that’s important. It’s really nice to be able to go up and enjoy your bedroom.” The home’s warmth was increased by laying thick carpet in some areas of the house.
“I love my carpets,” says Rebecca. “They are Irvine solution-dyed nylon – it feels so nice underfoot. We went for a really thick underlay and lush carpet. Where there was wooden flooring in high-use areas, we kept that.”
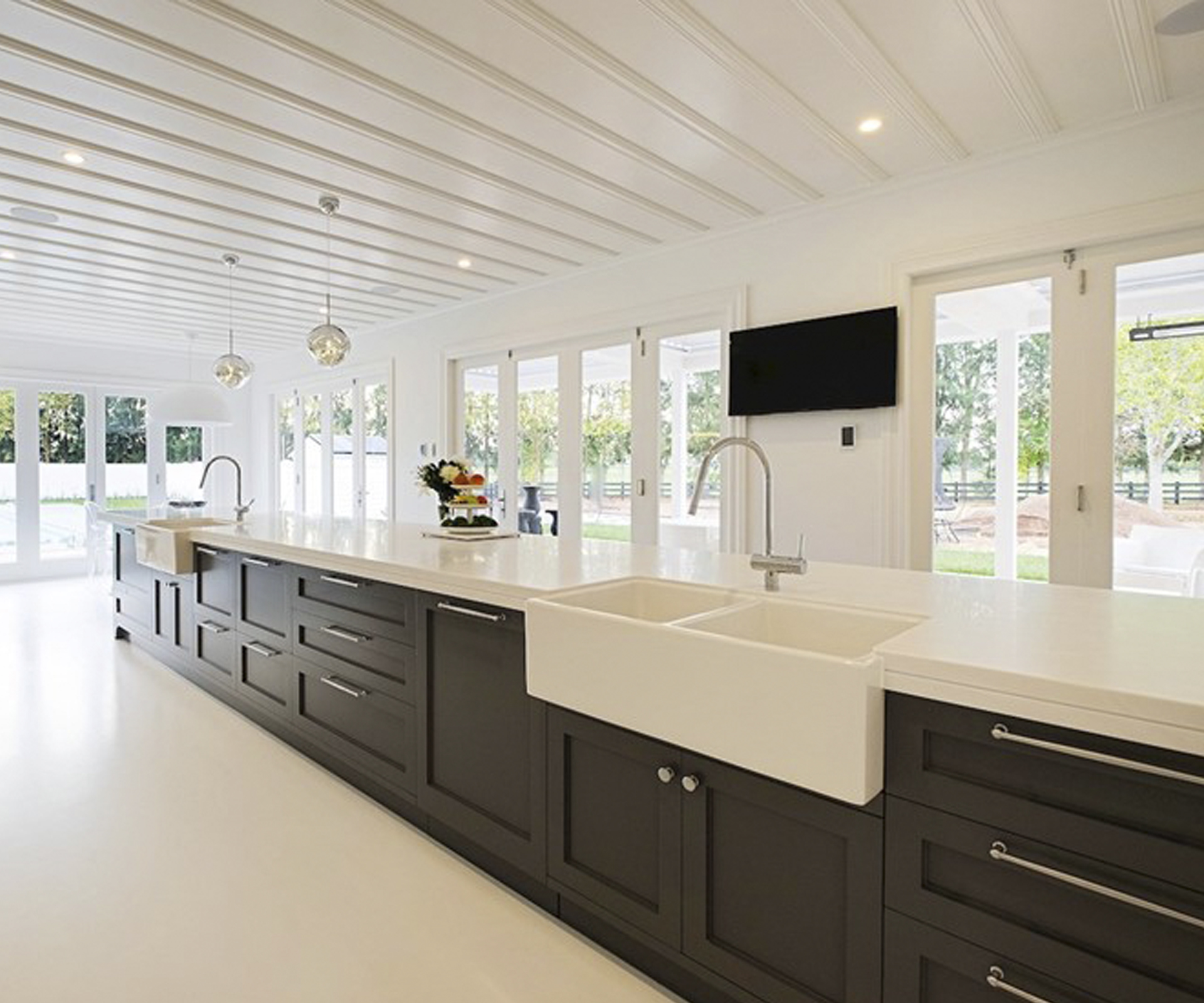
Rebecca says the size of the kitchen bench was a decision made to suit the room’s existing shape. “I really wanted a butler’s pantry and the initial design had one, but because the room is long and skinny it just wasn’t going to work, so we had lots of cupboards instead,” she says.
Rebecca, who has a long-standing love of monochrome, quickly set about putting that mark on the home. The colour scheme is prevalent throughout – in the decor, furnishings and wall hangings, such as the recently purchased black and white Audrey Hepburn print in the lounge. The family travelled while the renovations took place, which had pros and cons. “We called our builder, John Macdonald, pretty regularly and he was really great,” says Rebecca.
“It got a bit tricky when they needed decisions on something like which door handles to use. I couldn’t decide from just seeing a picture so I refused to choose until I got home. Those decisions are going to be with you for a long time so I didn’t care if we had no door handles for a month or two.”
Help with the makeover also came from their architect, kitchen designer and interior decorator. “We chose Julian Guthrie as architect because we previously bought his home from him in Parnell, which he had renovated and we loved. Mal Corboy did the kitchen design and for the kids’ rooms I had a really great lady – Victoria Halford of Kids Suite. While the rest of the house was not really finished when we moved in, it was important to us that the kids’ bedrooms were.”
Rebecca plans to get someone to help with the post-reno decorating, too. “I am an accountant and while I kind of know the big-picture stuff, there is a real art to styling.”
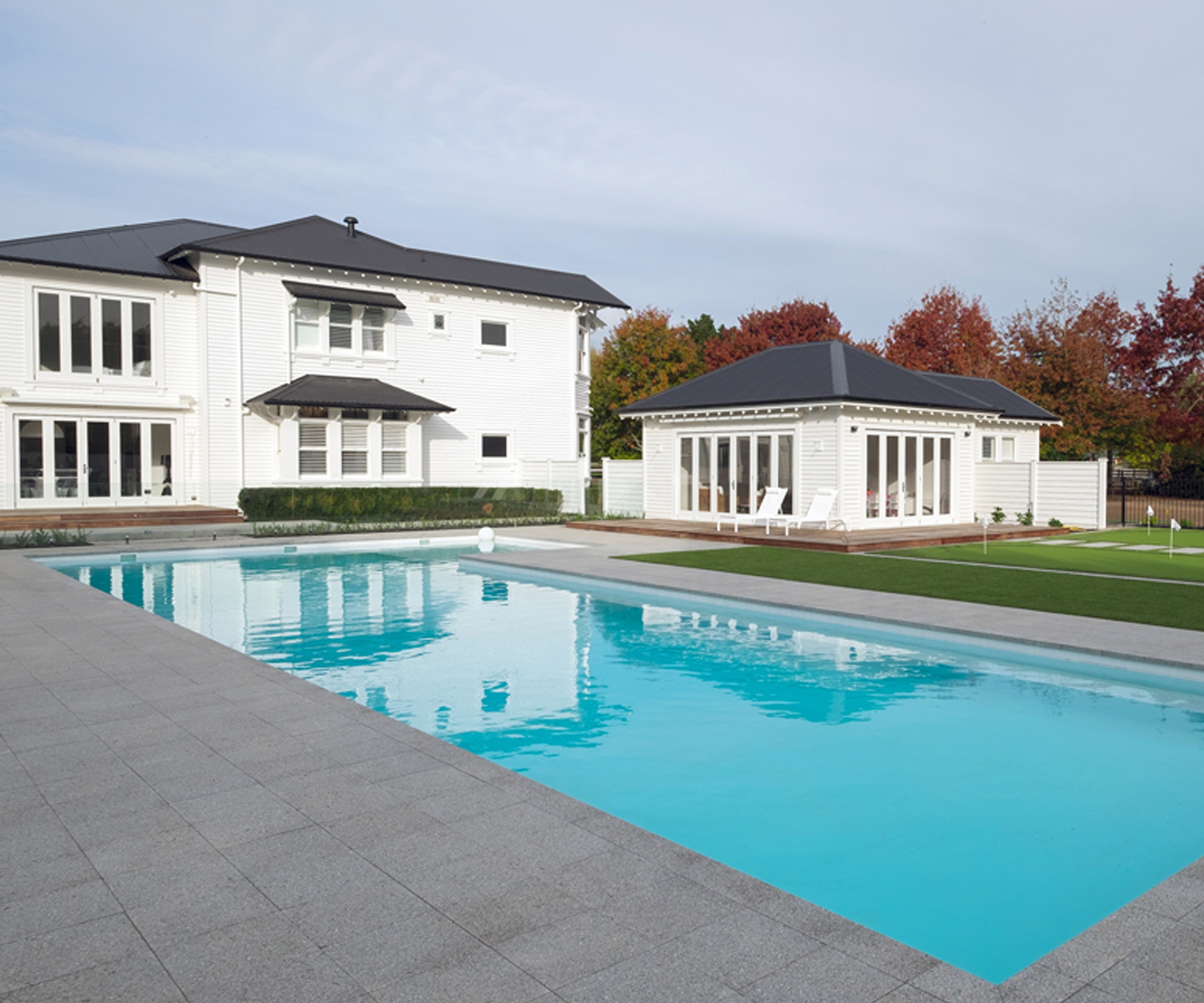
The house is a sprawling affair. The pool house sports an adjoining bedroom and bathroom (home to their au pair) and on the other side of the home, a second garage has been converted into a guesthouse.
“The last owner was into fishing and boats, so where you can see one garage, there was another of the same size. We like having visitors, so we took out that second garage and made it into a guest area, with two guest bedrooms, each with its own ensuite and a guest lounge. It’s great because it is totally separate from us – they can have their own entrance and be self-contained.” The couple also purchased a neighbouring two hectares of land, where they have built their home office. “It had a massive shed on it so we have built an office inside the shed. We put a bedroom and bathroom out there as well.”
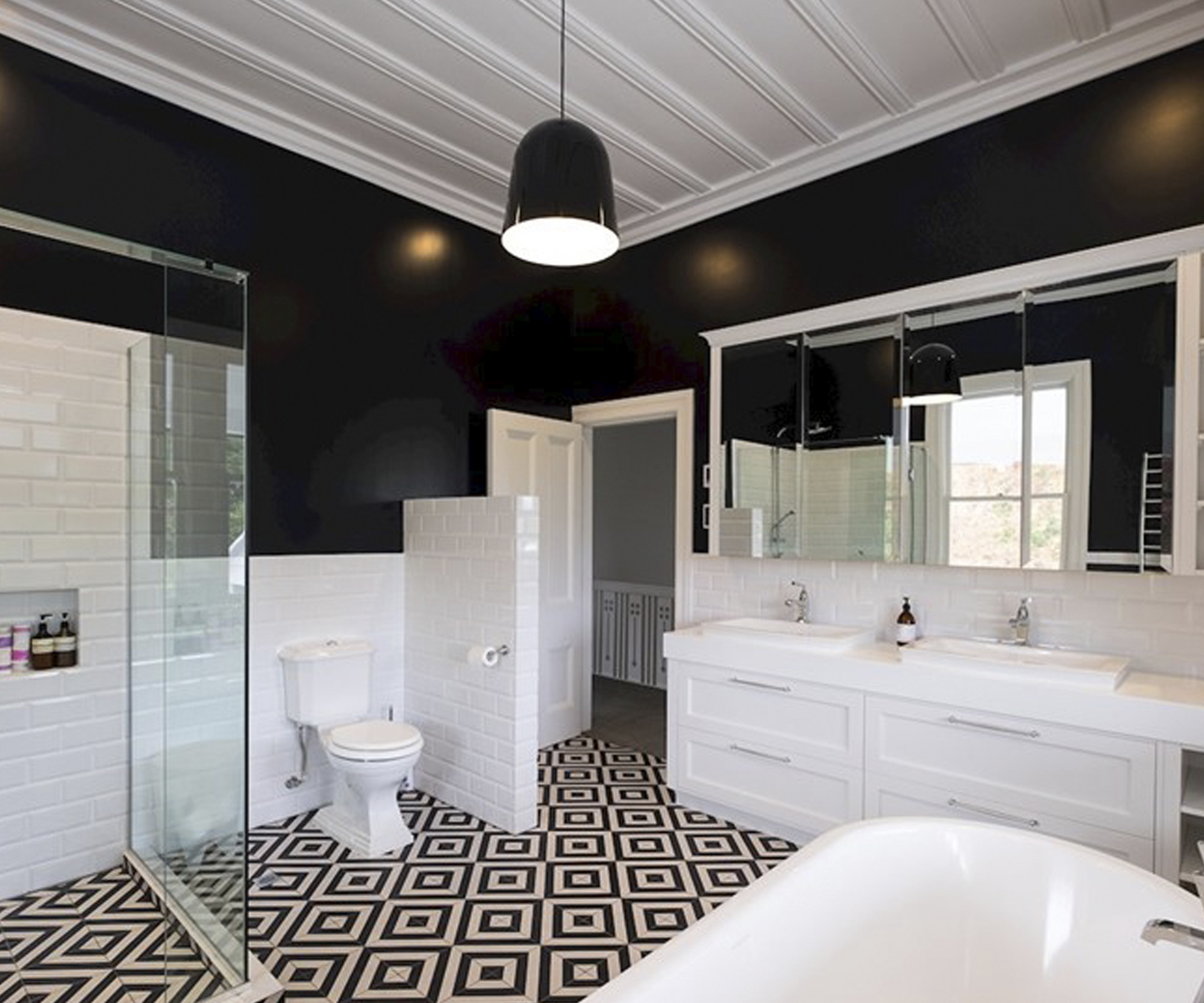
While Rebecca’s focus was on the look and feel of the home, Richard’s was on its practicality. “He wanted everything to be functional,” says Rebecca. “I wanted a marble benchtop – I love Carrara and marble benches but they stain and are quite precious – and he said ‘no way’. Our bench is six metres long, so there is a lot of it.”
They chose a sleek Corian alternative. The Carvers have delayed fully furnishing and styling the home until they spend more time in it. “It is quite good to live there for a while and decide how to use each room,” says Rebecca. “It is something you don’t want to hurry – I like taking my time – and if Richard and I can’t agree, we just don’t do anything until I finally convince him to my way of thinking!”
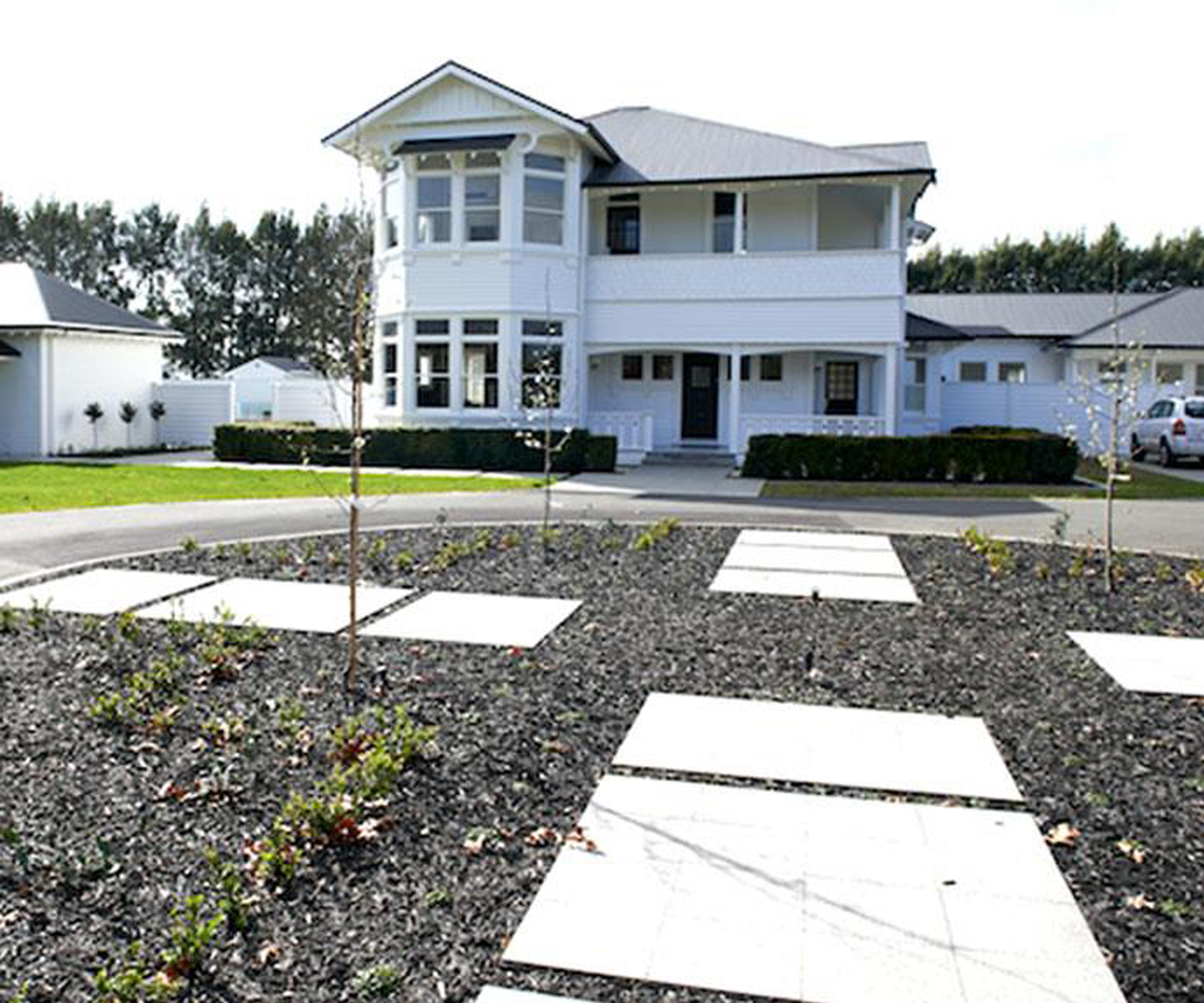
Richard did, however, get his way on some counts – specifically the nine-hole putting green beside the pool and the three-par golf course on the home’s adjoining land. The couple has big outdoor plans for the land.
“We are trying to make it really great for the kids. The builders are going to build a playhouse near the pool and on our boundary, there is a long space where we are going to put a flying fox. There is also a tennis court and cricket pitch going in.”
The Carvers have worked hard to keep the old-world charm of the villa with features like a claw-foot bath and chandeliers while modernising it for warmth and function. The process, they say, may have been more costly than building from scratch, but the result is a unique home with both a history and a future.
Words by: Nicola Russell. Photography by: houseoftheyear.co.nz.
This story originally appeared on Now To Love
EXPERT PROJECTS

Create the home of your dreams with Shop Your Home and Garden
SHOP NOW

