When it came to turning a 1920s bungalow into a stylish first home, skills acquired aboard a superyacht came in very handy for this New Plymouth couple
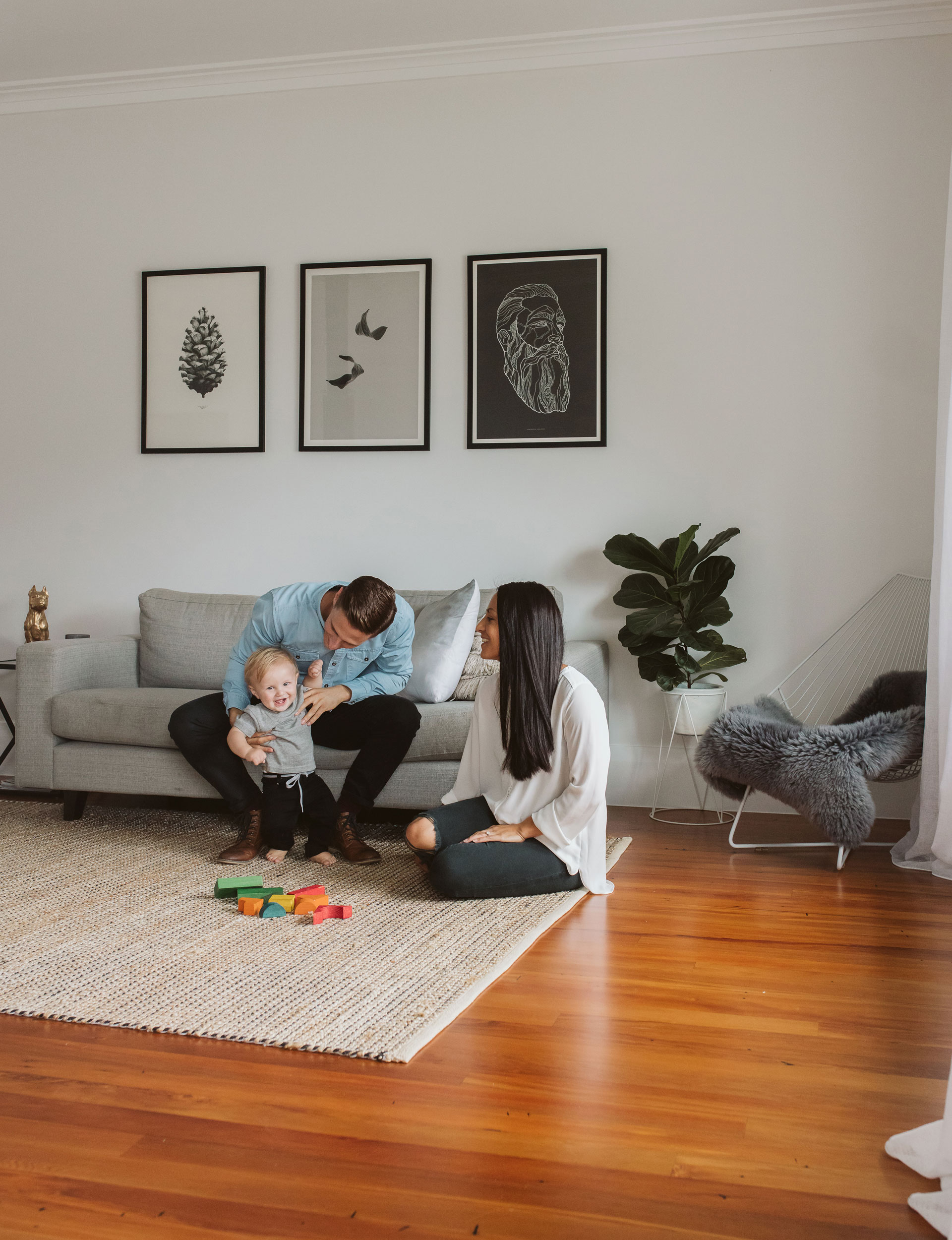
This couple’s DIY skills turned their boxy bungalow into a fresh first home
Chris Pye, health and safety manager, Sera Gibson, environmental policy adviser, Parker, just turning 1, plus boxer Ruby.
Problem
- A lack of open-plan living made the end of the house feel dark and closed in.
- There was only one bathroom.
- The cooktop is on the new kitchen island, but they didn’t want to install a standard rangehood as it would block off the space.
Solution
- They removed the walls separating the kitchen, dining room and lounge to create a large, light, open-plan living area.
- The master bedroom was spacious so they added an ensuite to it (and a walk-in wardrobe).
- After some research Sera and Chris found a downdraft system which works well and looks seamless.
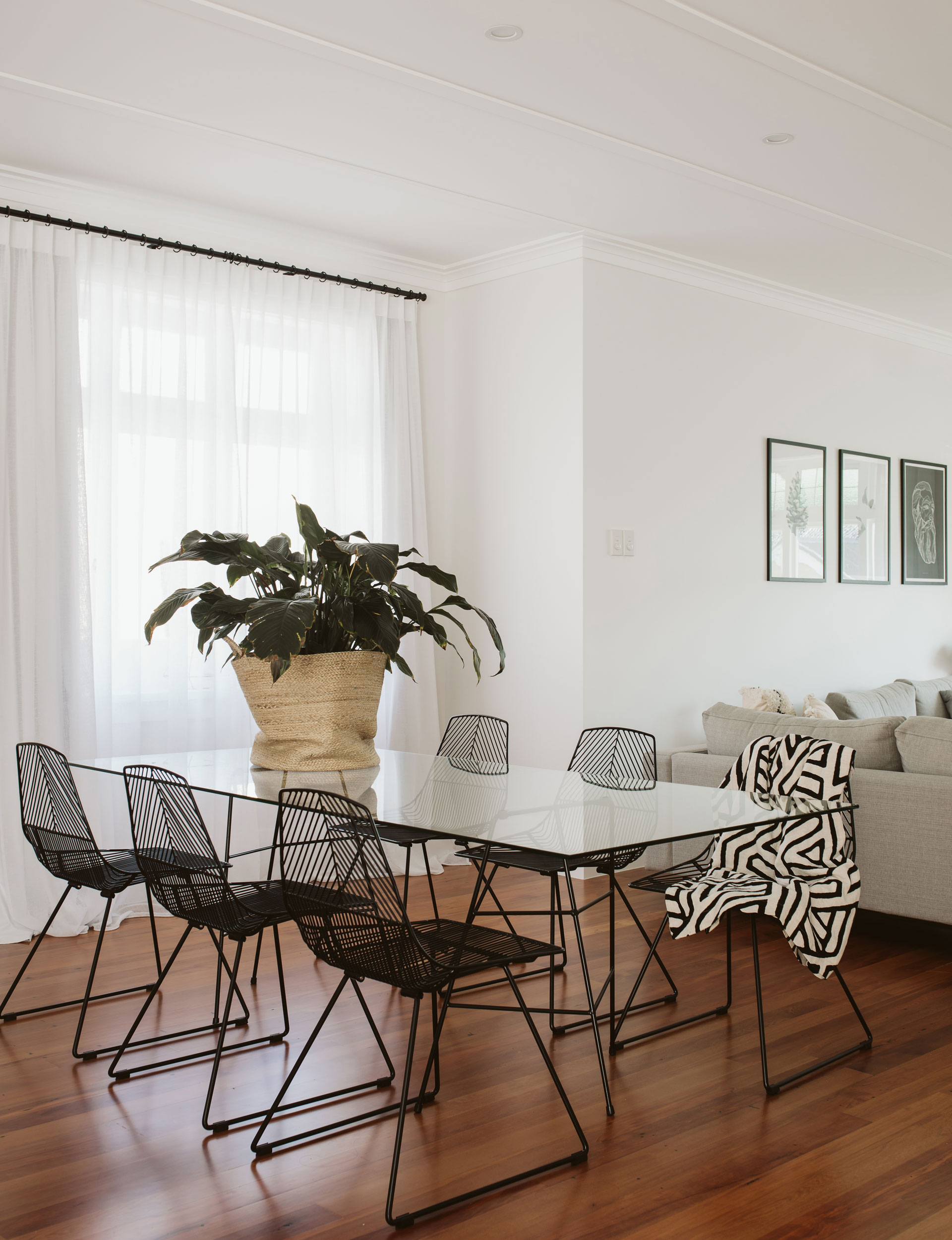
Keeping a superyacht in tip-top condition while it cruised in Europe gave Chris Pye and Sera Gibson a head start when it came to the skills they needed to ace their first home renovation.
“Chris was a carpenter onboard (he had previously been a marine cabinetmaker for a superyacht company) and I was a deckhand. Both of us were tasked with maintaining the superyacht, which involved lots of painting, varnishing and repairing bits and bobs, inside and out. It totally stood us in good stead for our home reno,” laughs Sera.
Fast-forward five years and it’s evident that the DIY skills the couple honed at sea have proved invaluable. Together they’ve transformed their New Plymouth abode from a dated, boxy 1920s bungalow into a stylish, open-plan family home – and they did it with very little outside help.
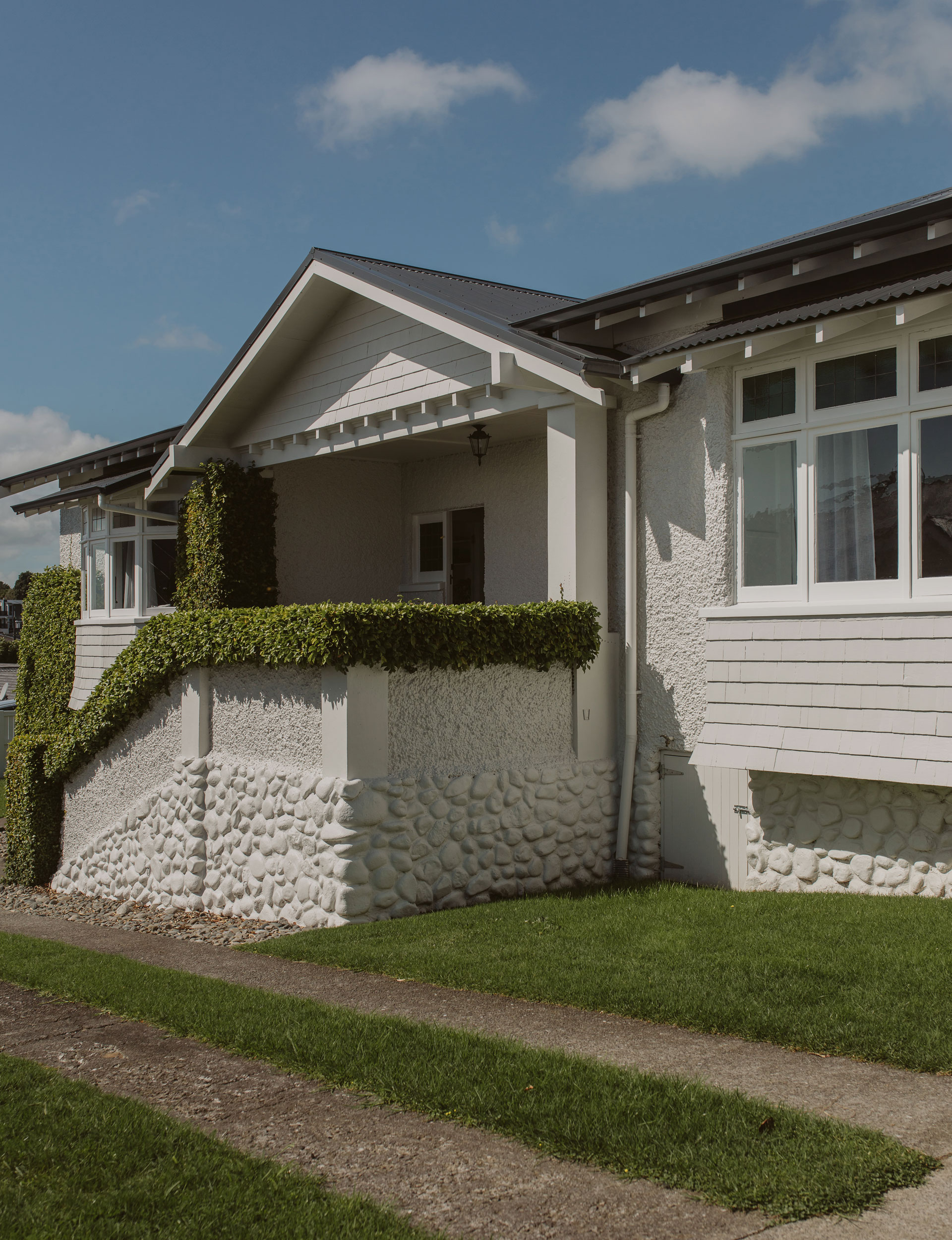
The original house
When the house was for sale and they viewed it for the first time, the couple were struck by how grand it felt. It was a classic character-filled, three-bedroom bungalow almost in its original state, sitting on a 930-square-metre section. It needed work, yes, but the potential was obvious. It felt too good to be true and the couple left the open home convinced that they couldn’t afford it.
“We sat in the car outside debating it and then went back in for another look and to talk to the agent. The house was already awesome – it just needed some hard work and love. We just had to have it,” says Chris. It became their first home, and their first renovation.
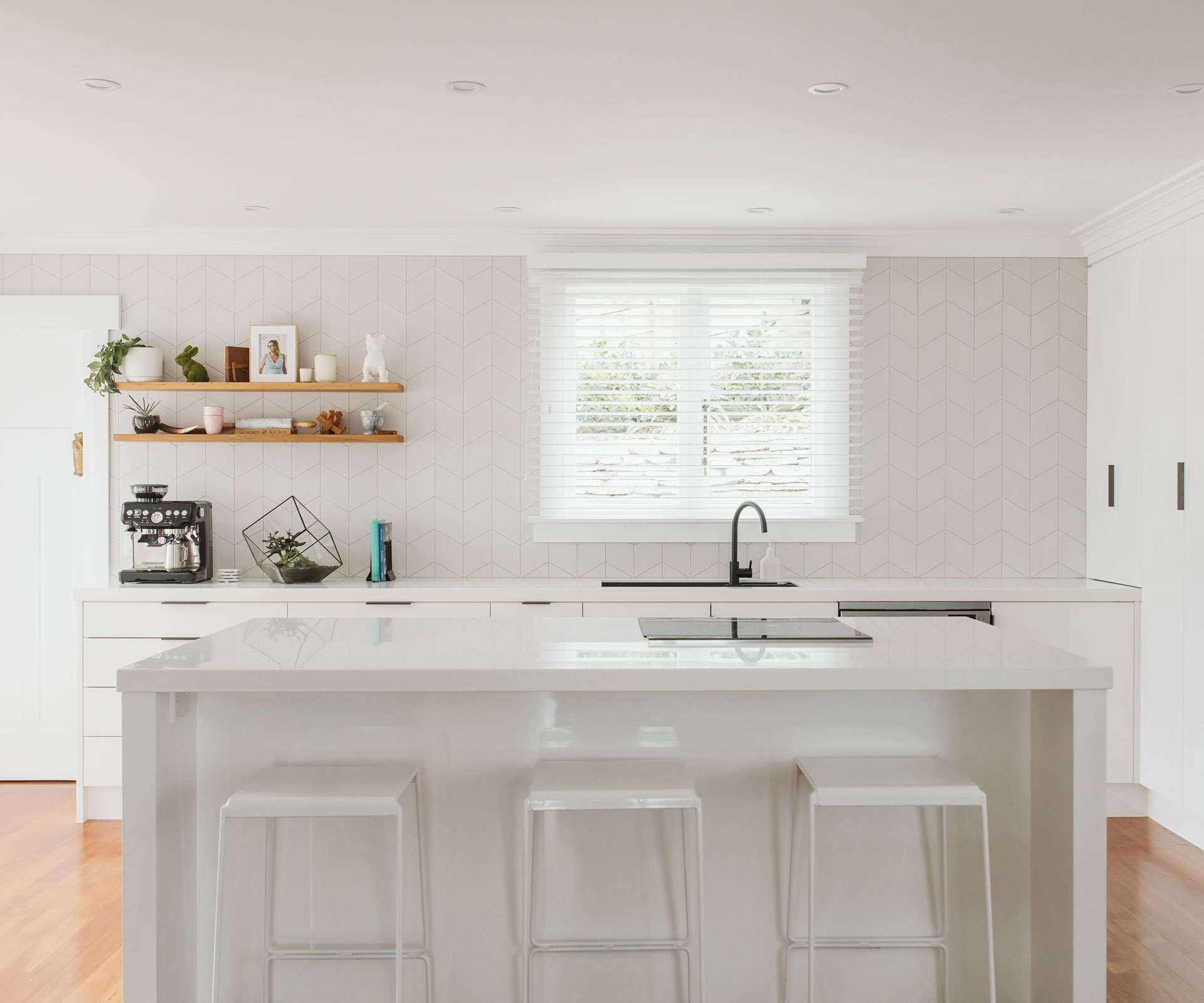
Room by room
There was only one way to approach a makeover of this size: room by room. Sera and Chris lived in the house during the renovation, moving rooms as they went. “At one stage the old bathroom was the kitchen and we cooked on a camp cooker. We did a lot of living in the formal lounge, because it was our first completed area. It was just the two of us – no baby at that stage – so we could be flexible,” says Sera. Their tip for keeping sane while living on site: close off the areas being renovated to help keep the rest of the house clean.
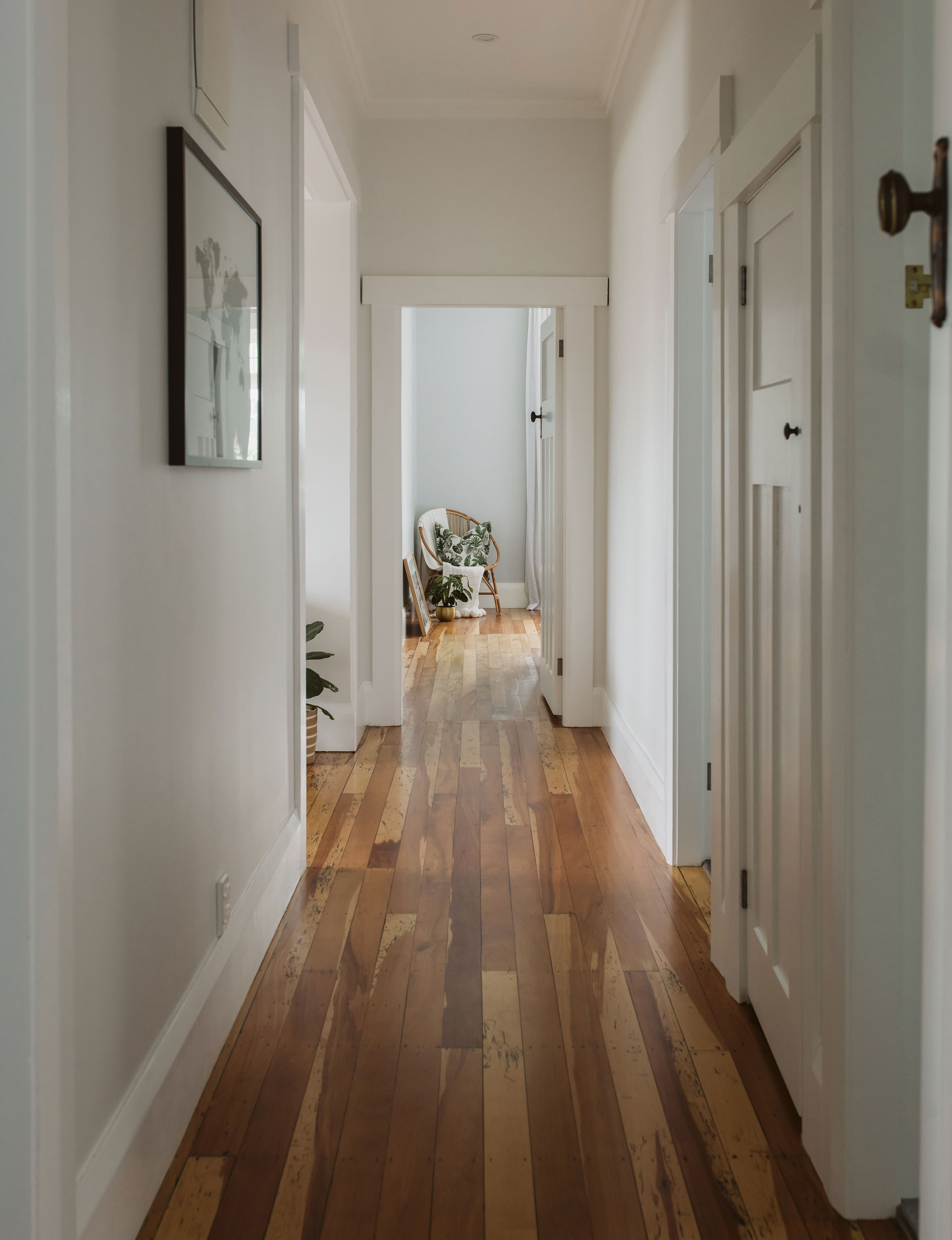
DIY all the way
Sera and Chris were keen to challenge themselves and put their superyacht training to good use, so they got stuck in and did everything they could to transform their home themselves, with only a little help from tradie friends. They paid for electrical and plumbing work as well as some of the floor sanding and polishing. But otherwise it was DIY all the way, using their experience plus YouTube videos and the advice of helpful tradies to guide them.
The formal lounge
This was the first room the couple finished – and it’s a showstopper. With the help of friend and interior designer Thandi Tipene from Thandi Jazmine Design – they focused on moody tones, plush furnishings and intimate lighting. “We were excited and ambitious and went all out in this room to make it as grand as it deserved to be, and we just love it!,” says Sera.
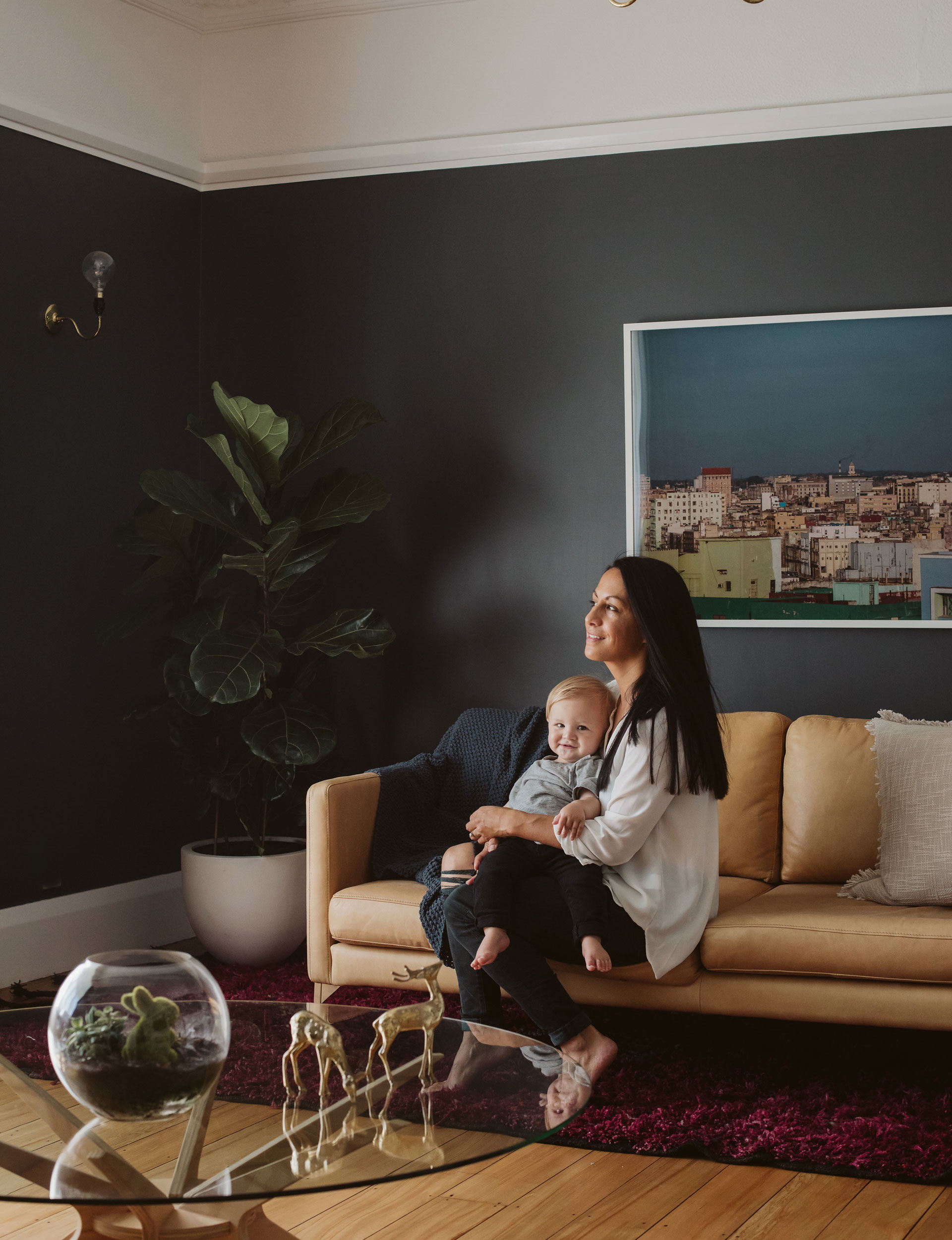
“The dark, moody colours and rich timber floors give it a warm, cosy feel and accentuate the features of this room: the ornate plaster ceilings, the stripped-back chandeliers and wall lights.” Chris put his cabinetry skills to work and built many of the standout elements, including the bay window seat, floor-to-ceiling bookshelves and a hearth and fire surround to replace the old lacklustre brick.
It’s their most tranquil room, say the couple – a warm, inviting space for reading on the weekends or sharing a drop of fine liquor with friends as the afternoon sun streams in.
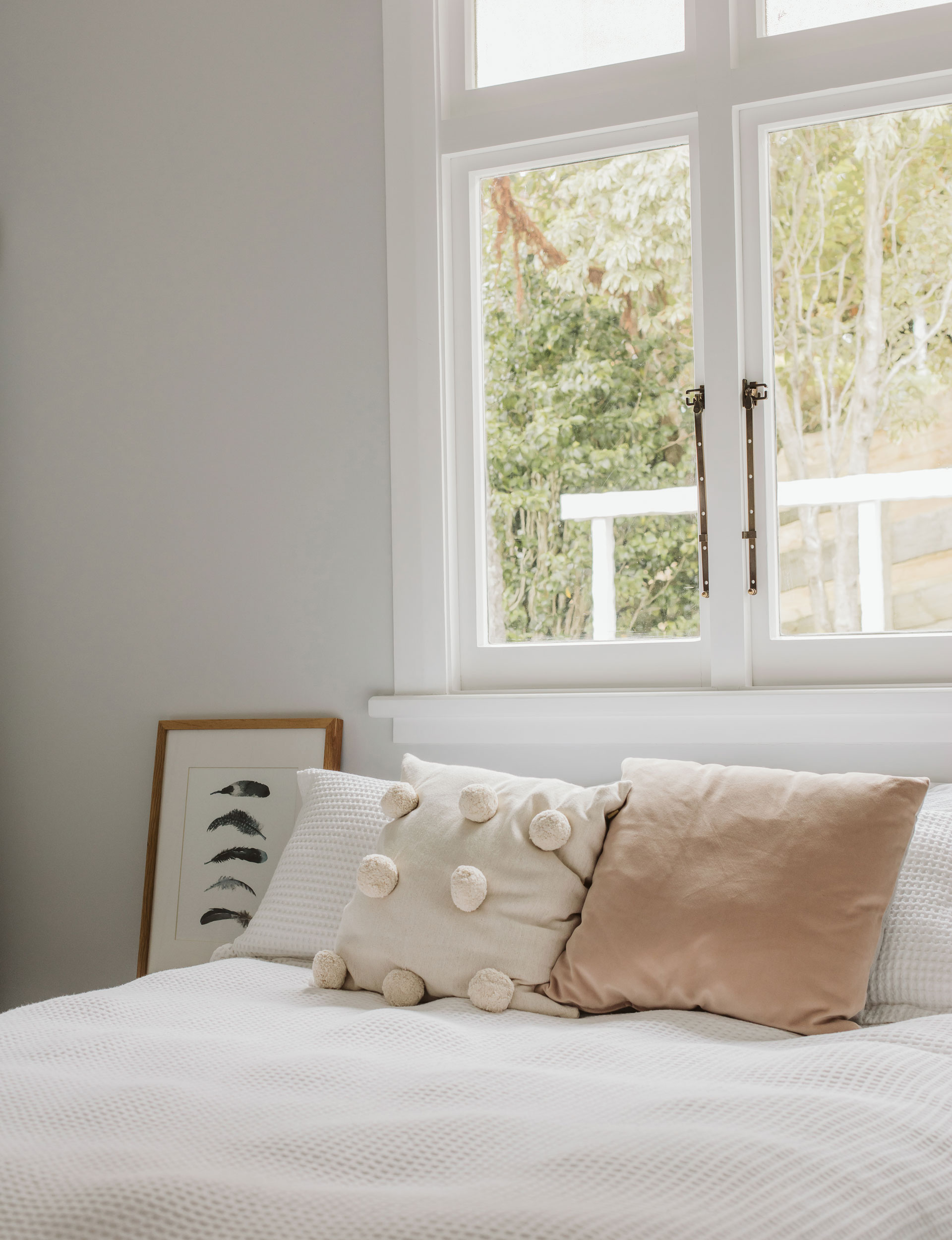
The colour scheme
Sera and Chris chose a neutral palette to accentuate the bungalow’s original features, running with crisp whites, off-whites and soft greys, with just a few darker tones such as the sumptuous Resene ‘Tuna’ in the formal lounge.
To stop the decor looking one-dimensional, they sought out tiles, fittings and furnishings with texture to add visual interest, or ‘depth’, to each room, such as the kitchen’s herringbone splashback.
“That room is big and needed something extra, so we added texture with the herringbone. Despite being in a neutral tone, the tiles really capture and focus your eye when you walk in,” explains Sera. The same applies in the main bathroom, where stunning marbled, hexagonal tiles grab attention, frame the white bath and complement the solid grey floor tile
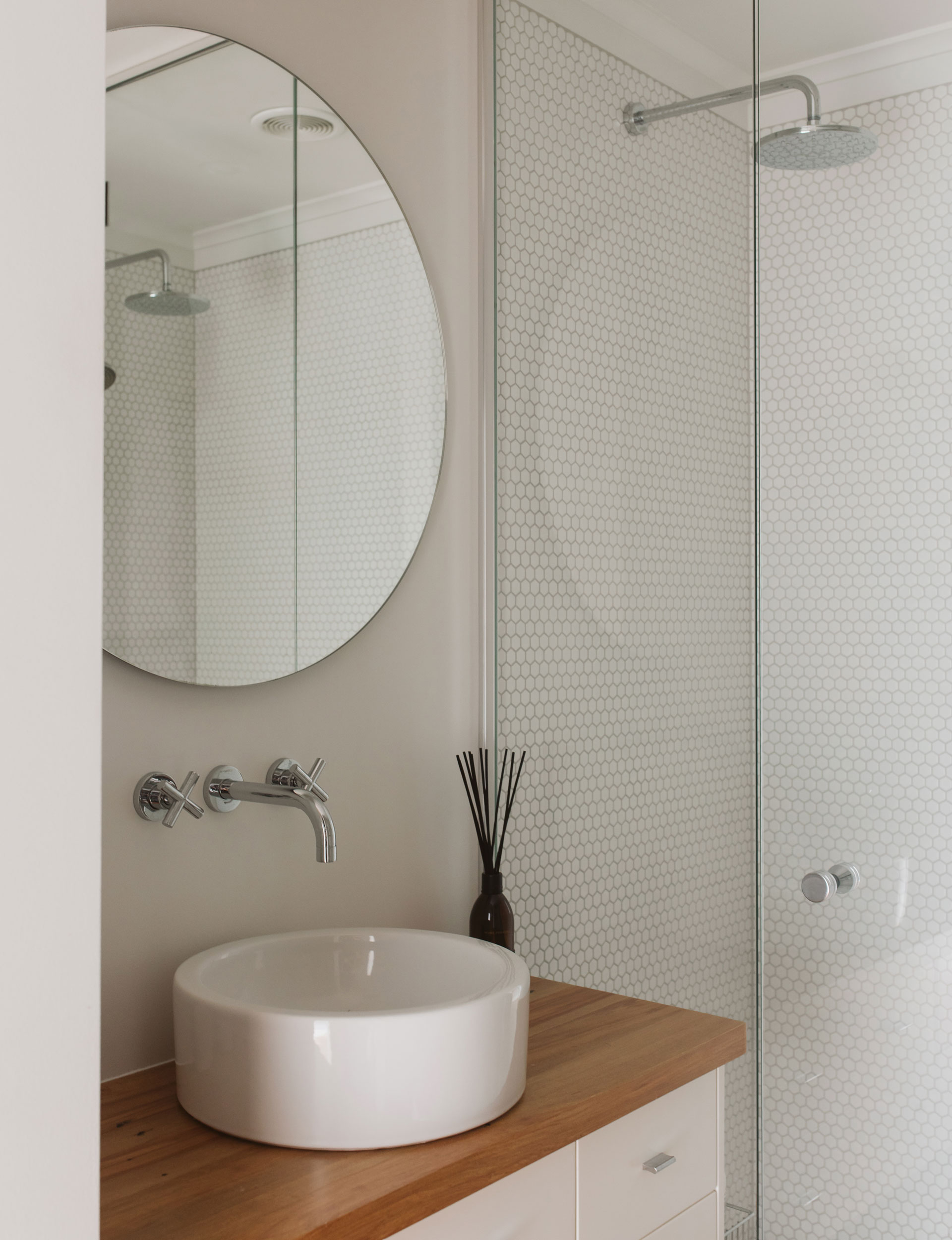
Structural changes
The three-bedroom house, as it was, had a pretty good flow, but to ready it for entertaining and family life, the couple removed two load-bearing walls, creating a large, open-plan living, dining and kitchen area. It’s here that they spend most of their time.
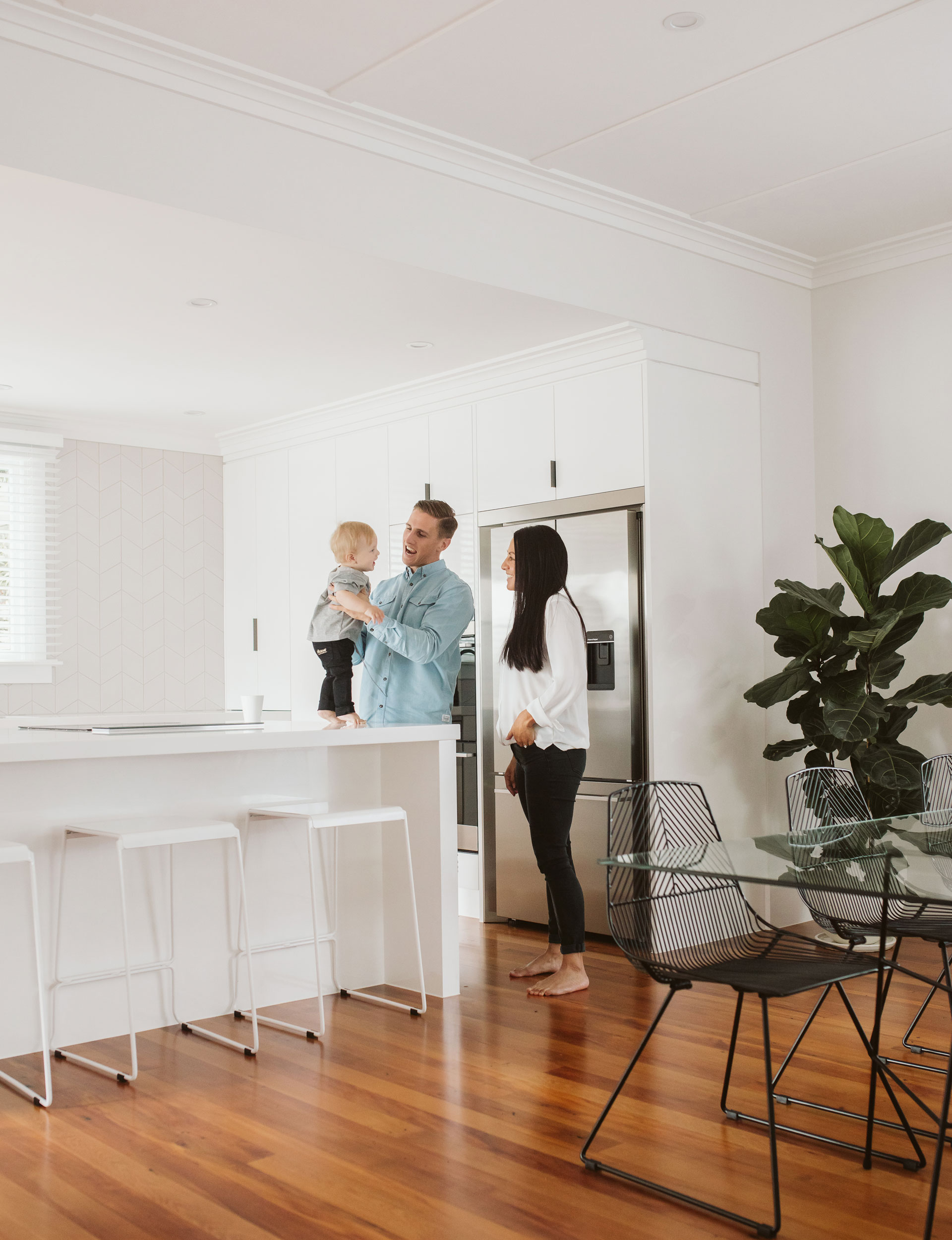
“The open-plan design provides the space we need for all our daily activities and is big enough to cater for the masses – us, our family and friends,” says Sera. The pair also did some more rejigging to fit in a second bathroom, making better use of the generous master bedroom and stealing space from the second bedroom’s wardrobe to build a walk-in wardrobe and an ensuite for the master. These two changes have made a huge difference to the way the house works, says Chris.
The next step
At times, it felt like the renovation would never end. Their initial two-year reno plan turned into more than four years, with the pair doing months of hard slog and then taking months off to recharge. Looking back, they wish they’d been able to pay for more labour to save time. But they agree that the years of toil have been worth it as they look around their stylish, light-filled home – one they now share with their baby son, Parker.
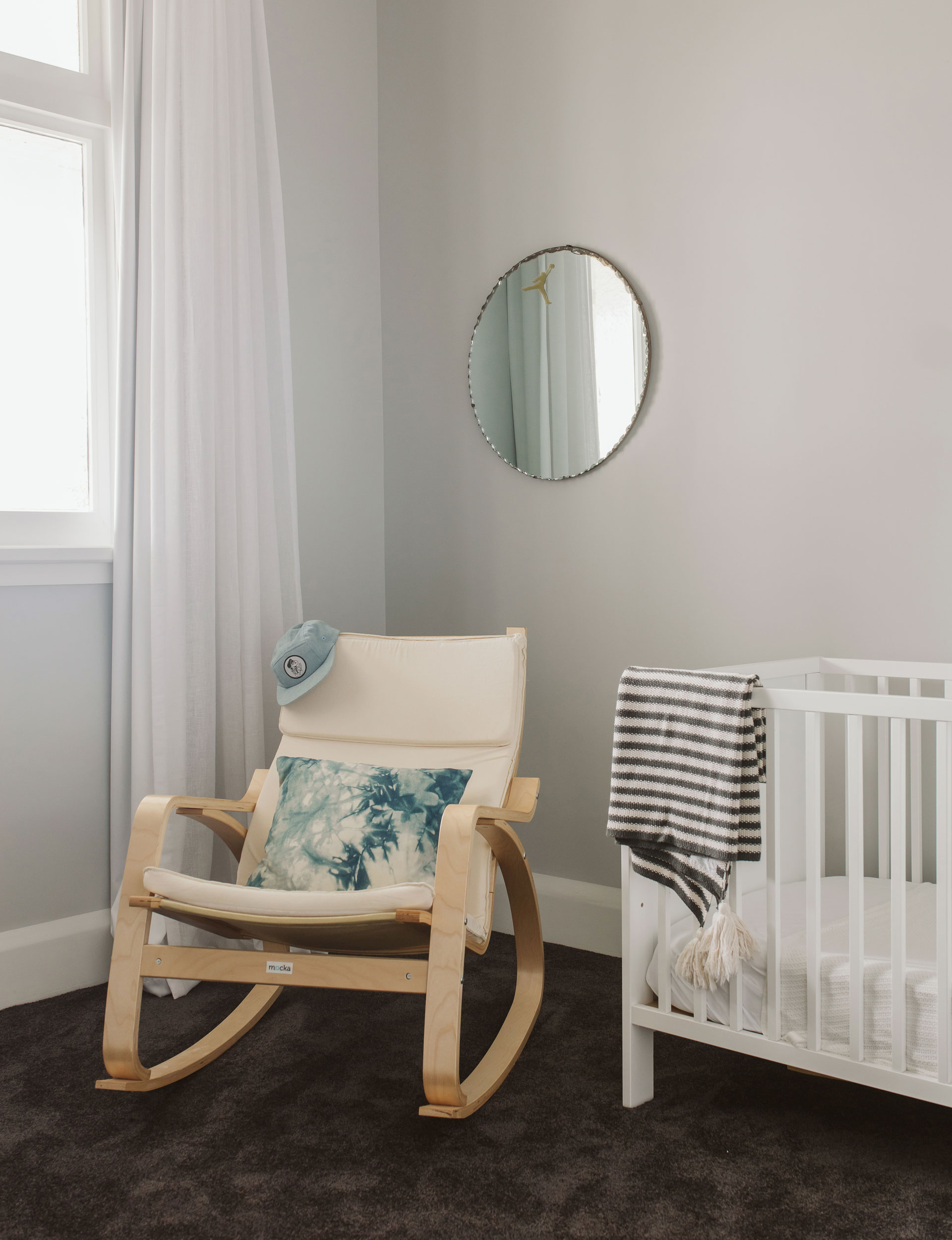
It’s not theirs for much longer, though – they have sold and are currently scouting around for their next home. They are open to another renovation, but perhaps this time with more help from tradies to speed up the process.
Words by: Debbie Harrison. Photography by: The Virtue.
EXPERT PROJECTS

Create the home of your dreams with Shop Your Home and Garden
SHOP NOW











