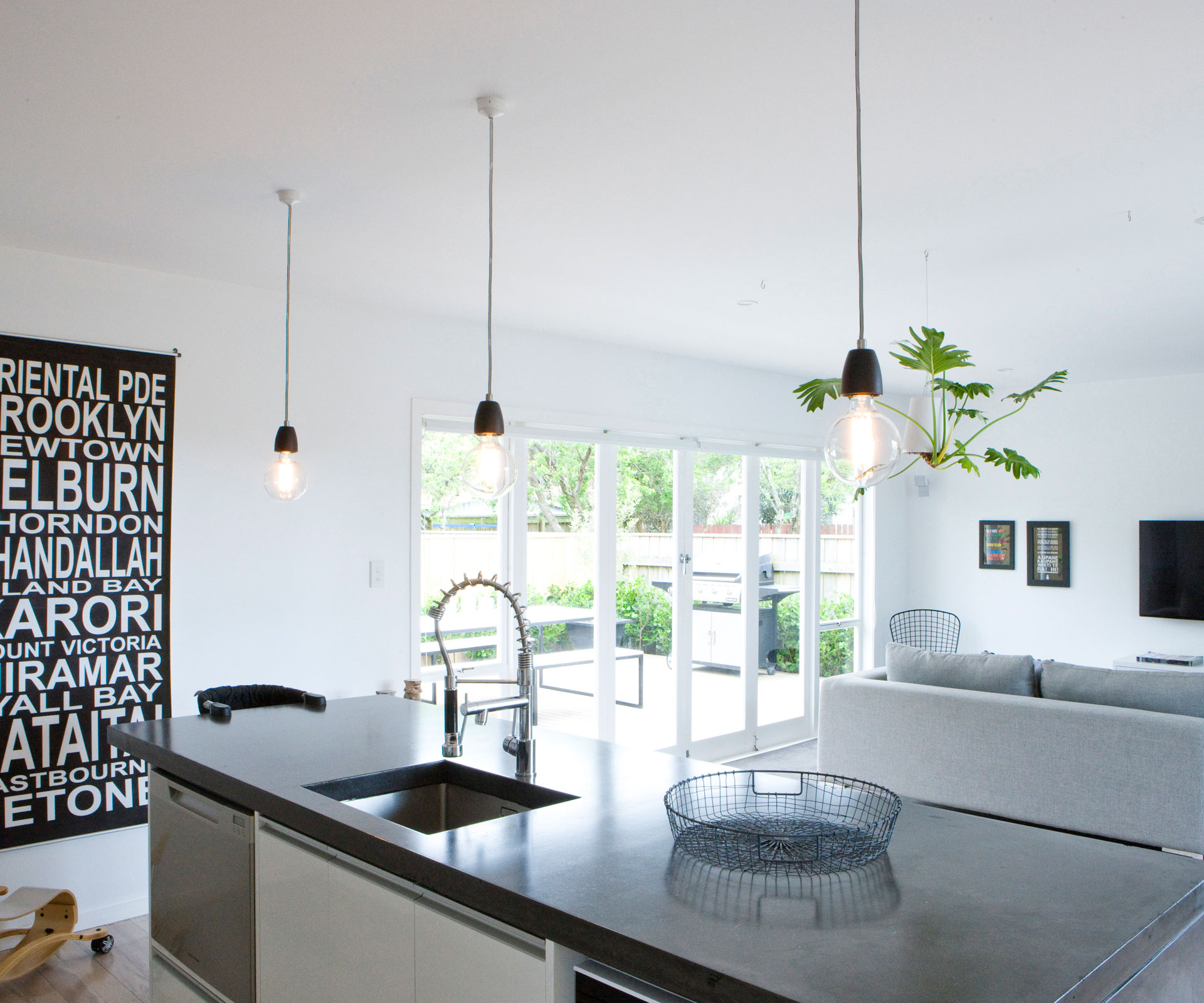For their first foray into the property market a young couple relocated a 1950s house to Greytown. However, events didn’t unfold quite as they expected
Loading the player...
Problem
+ The house needed to be relocated from Masterton to Greytown.
+ The 1950s house was a mish-mash of small bedrooms and living areas, with impractical additions.
+ The section had a five-metre road reserve which the couple were unaware of. They had planned to put a garage in this zone.
Solution
+ Alex and Matt contracted Brittons to relocate the house.
+ A draughtsman completed pile and drainage plans to ensure it was relocated successfully to the site.
+ The pair opened up the back of the house to create an open living area and transformed four small bedrooms into three larger ones.
+ The garage was moved five metres back and the front yard was made smaller.
A 1950s cottage is relocated to its new Greytown home
After moving home to Greytown in the Wairarapa, Matt Calder and Alex Hutchings planned to settle into the 1950s house they had relocated to their section (their first foray into the property market). However, events did not unfold quite as they’d expected.
The pair had been living in Wellington before their move and both their jobs were still in the capital. A pregnant Alex was working in advertising and Matt was running a car dealership, while a nanny looked after their little daughter, India.
The challenge of commuting an hour and a half to Wellington six days a week, and nights spent renovating, meant that family time was almost non-existent. The stress and exhaustion nearly broke them.“It was horrible – really full-on,” says Matt. “I’d go four weeks without seeing India.”
Eventually, Alex left her job in Wellington and began working part-time from home as a graphic designer. When her workload increased, Matt helped out with a few client meetings.
Realising he enjoyed the work, and desperate to change his commuting lifestyle, Matt left his job to help set up Alex & Matt Creative, an agency focused on graphic and digital design and media strategy. To come up with the capital to start the business, the couple decided to finish renovating their house and sell it for a profit.
Expert Q&A with Draughtsman Willem Van Der Laan
What process do you undertake when relocating a house?
I measure up the house, write a report on the condition, design the pile and drainage plans, and work out the foundation bracing. Once relocated, I usually inspect the house along with the council.
What challenges did you face with this project?
Houses that are relocated are usually considered to be compliant to old building codes. However, as the client removed and shifted many internal walls, the wall bracing needed to be recalculated for the house. We had to come to a solution that satisfied the council and the clients.
Budget
Our budget was fluid. It grew as we discovered how we would live in the house with our girls. The total cost of the renovation was around $160,000.
1/13
Matt and Alex had planned to settle into the 1950s house they had relocated to their section.
2/13
Events did not unfold quite as they’d expected and the couple decided they wanted to follow their passions and launch a creative digital media business.
3/13
They decided to finish renovating and sell the house to come up with the capital to start the business.
4/13
The renovation process also taught the couple about project management and working with contractors.
5/13
The concrete bench was designed and made locally. It was so heavy that it required
10 people to carry it into the home, and extra floor piles were added to accommodate it.
6/13
A Balinese mask in the hall reminds the couple of their many trips to the Indonesian island.
7/13
Matt’s homemade trestle desk is paired with some of Alex’s university design work.
8/13
A secondhand ladder made by a friend is coordinated with homeware from Nood and a Nature Baby cot.
9/13
The pair reworked the design, opening up one wing to use as a living space, and cutting the bedroom count from four to three.
10/13
Matt built the bathroom vanity and made the artwork by the toilet.
11/13
Plants were added throughout the house to help break up the minimal colour palette.
12/13
Matt and Alex enjoyed socialising on their back deck, which housed a homemade dining table and bench seats. The deck and landscaping were completed by the couple.
13/13
Matt and Alex are now applying the lessons they learned to their next project: a dream home being built this year which will incorporate many favourite aspects from their first renovation.
Supply shop
– Concrete kitchen bench made by Deco Precasters
– Kitchen floorboards were existing, bleached with a limewash.
– Carpet from Flooring Xtra
– Decking timber from ITM
Words by: Fiona Ralph. Photography by: Nicola Edmonds. Video by: Melissa Tapper and Lakshmi Beresford.
EXPERT PROJECTS

Create the home of your dreams with Shop Your Home and Garden
SHOP NOW

























