An extra bathroom, a smart new kitchen and refreshed interiors upped the family-friendly appeal of this renovate-to-sell property
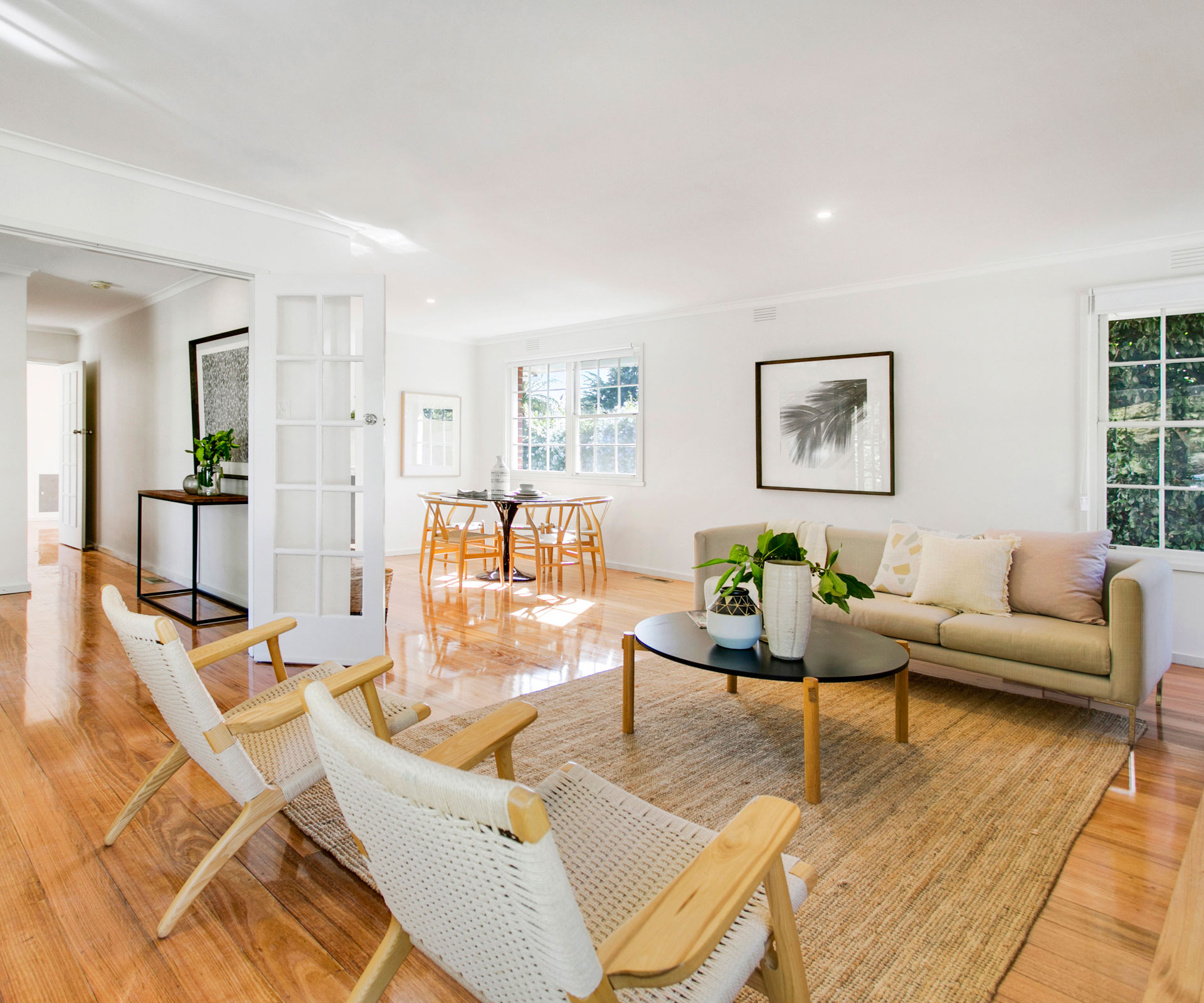
This tired home went from boring to breezy on an impressively tight budget
This three-bedroom brick property was an ideal project for building student and renovator Fiona Bouchier, who was looking to undertake her third “cosmetic flip”.
“I found this property before it was officially put on the market and the moment I stepped inside I knew it had great bones,” says Fiona. “At around 700 square metres, the land size was good, it had a garage and was fully fenced – ideal for families and pets.”
Her aim was to get in, renovate and sell in the shortest timeframe possible, to minimise holding costs and access the profits for her next renovation project. So she mapped out everything that needed doing before the 40-day settlement date, which allowed work to start as soon as she took possession.
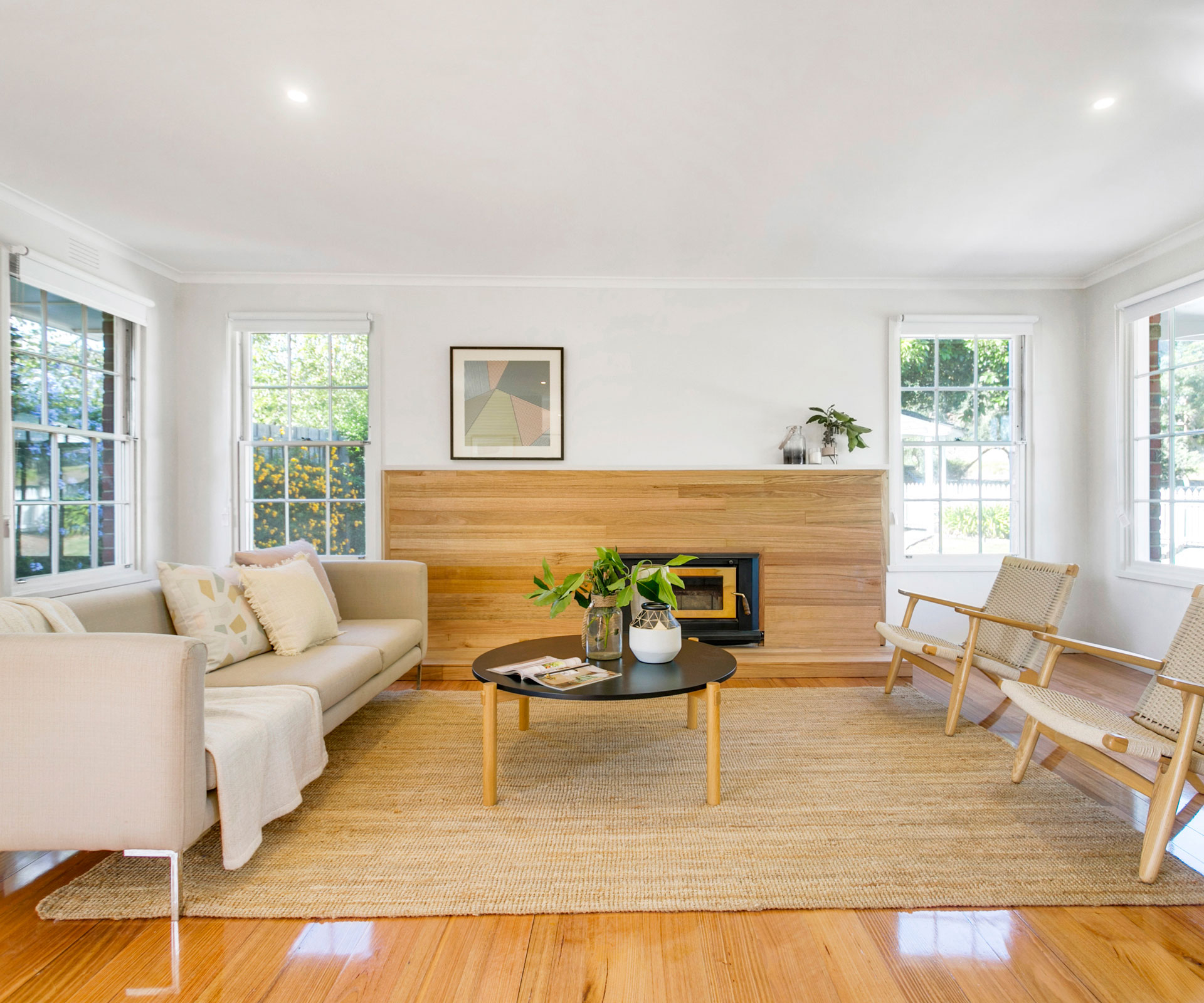
What’s the plan?
As a graduate of Cherie Barber’s Renovating for Profit course in Australia, Fiona followed Cherie’s ‘cookie cutter’ approach to renovating – essentially replicating the same materials and colour palette across all projects to streamline costs and maximise profits. However, she experimented with a few individual twists that really put her stamp on this suburban home. In under two months, she had it renovated and sold for a tidy profit! In all, the reno cost just $35,000, a surprisingly low figure considering all the changes, but much of this was due to Fiona’s magpie instinct for bargains and the very cheap deals she got on tiles, appliances and fittings.
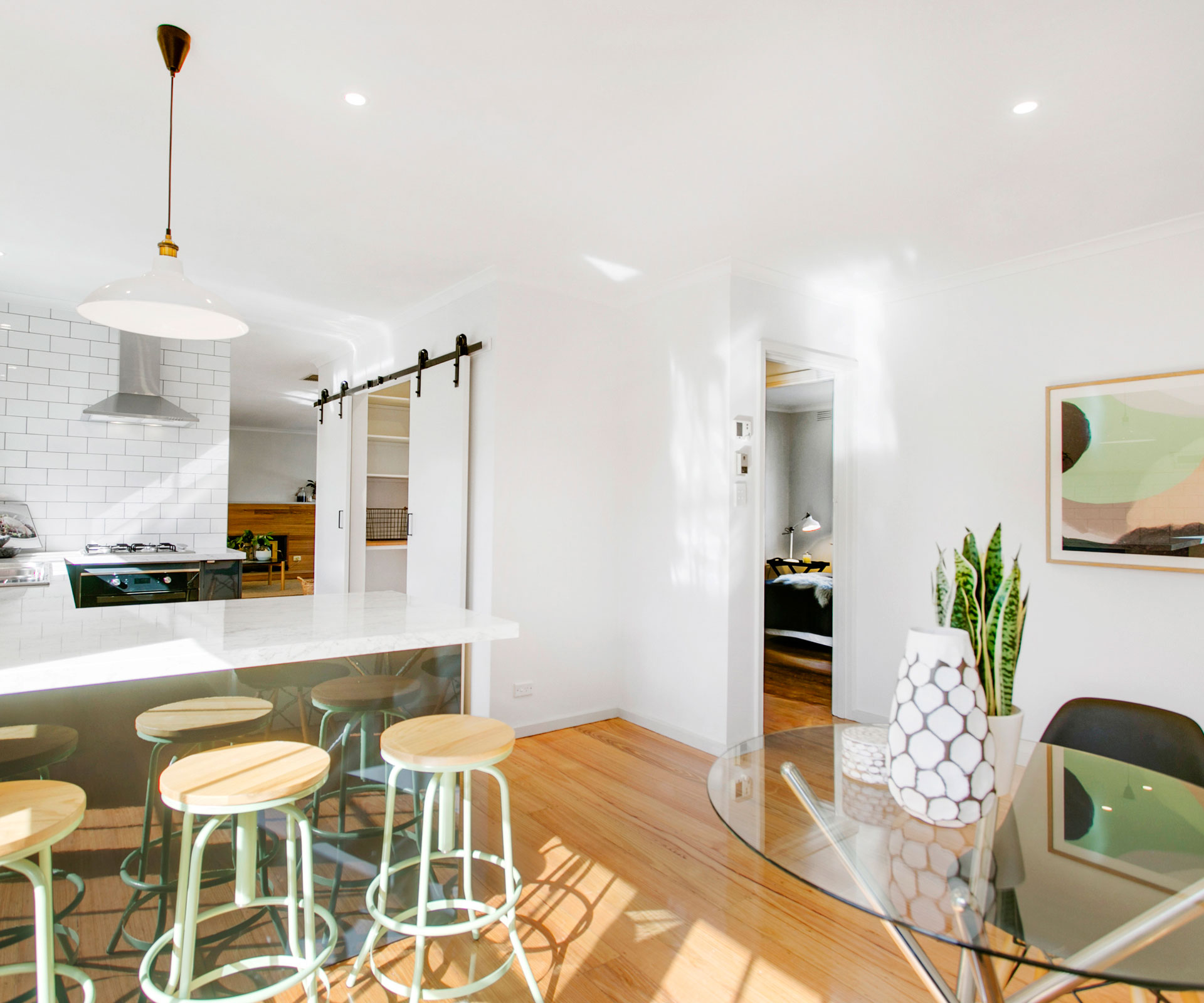
Penny pinching
“I’ve learned to seek out great suppliers and retail sales,” says Fiona. “I found perfectly good tiles at a liquidator’s sale (the ones in the bathrooms were $10 a square metre), new appliances and even a designer kitchen sink at the auction house. I’m now the biggest bargain hunter!”
A beautiful kitchen for less
Updating the hub of the home was one of two major changes in Fiona’s cosmetic renovation. She kept costs down by retaining the original position of the sink and choosing a flat-pack kitchen with marble-look laminate benchtops.
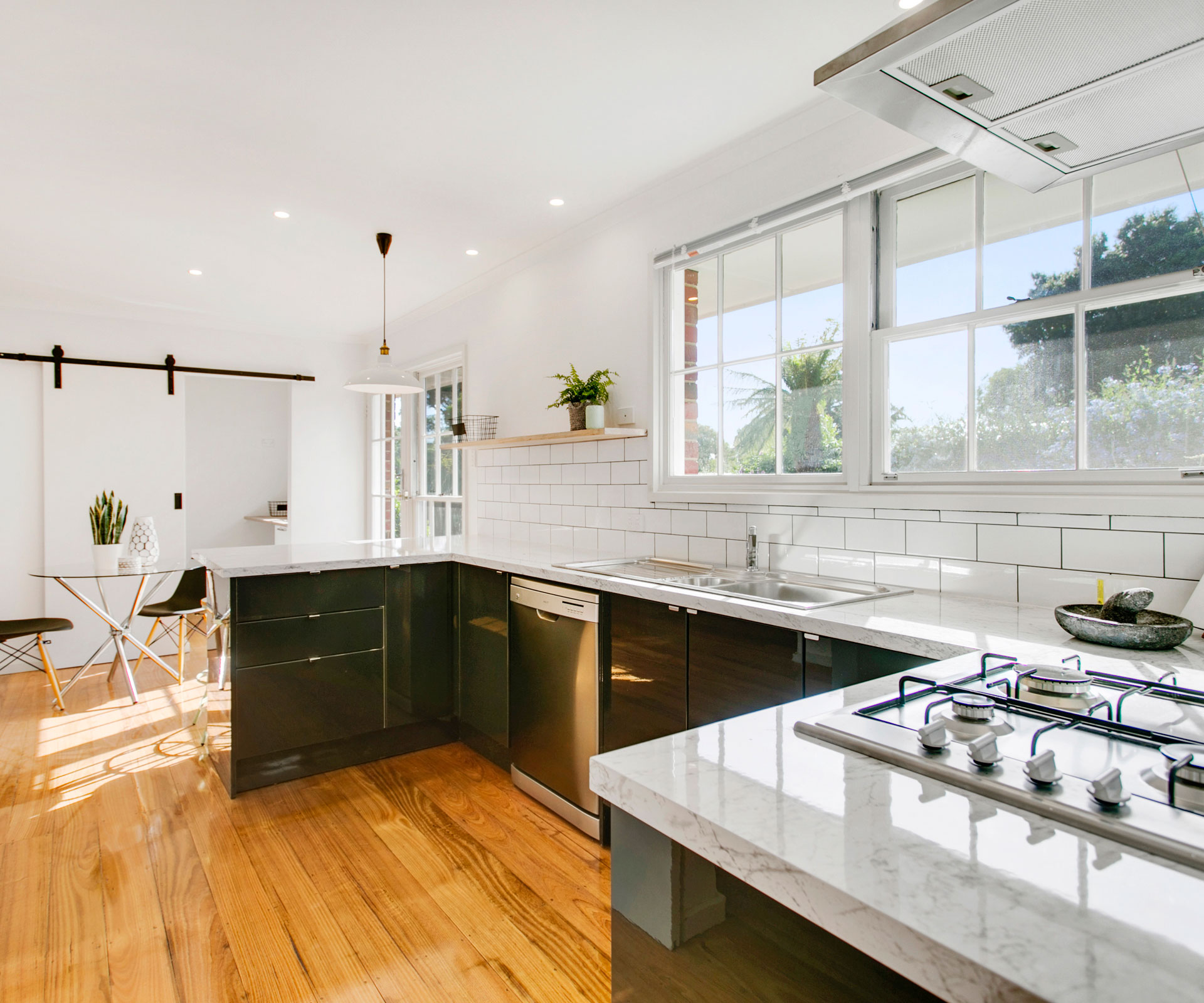
She added a butler’s pantry on the opposite wall to create a bit of wow factor, as well as providing a practical space for a wine fridge or mini freezer, microwave and appliances. The tiled splashback and barn door mirror the look of the laundry on the other side of the room.
Bedroom styling
In keeping with the rest of the interior, the bedroom walls were painted white. Old carpet was removed, floorboards polished and new lightshades and blinds put in. The rooms were all then styled as doubles with airy side tables and large artworks to accentuate their size.
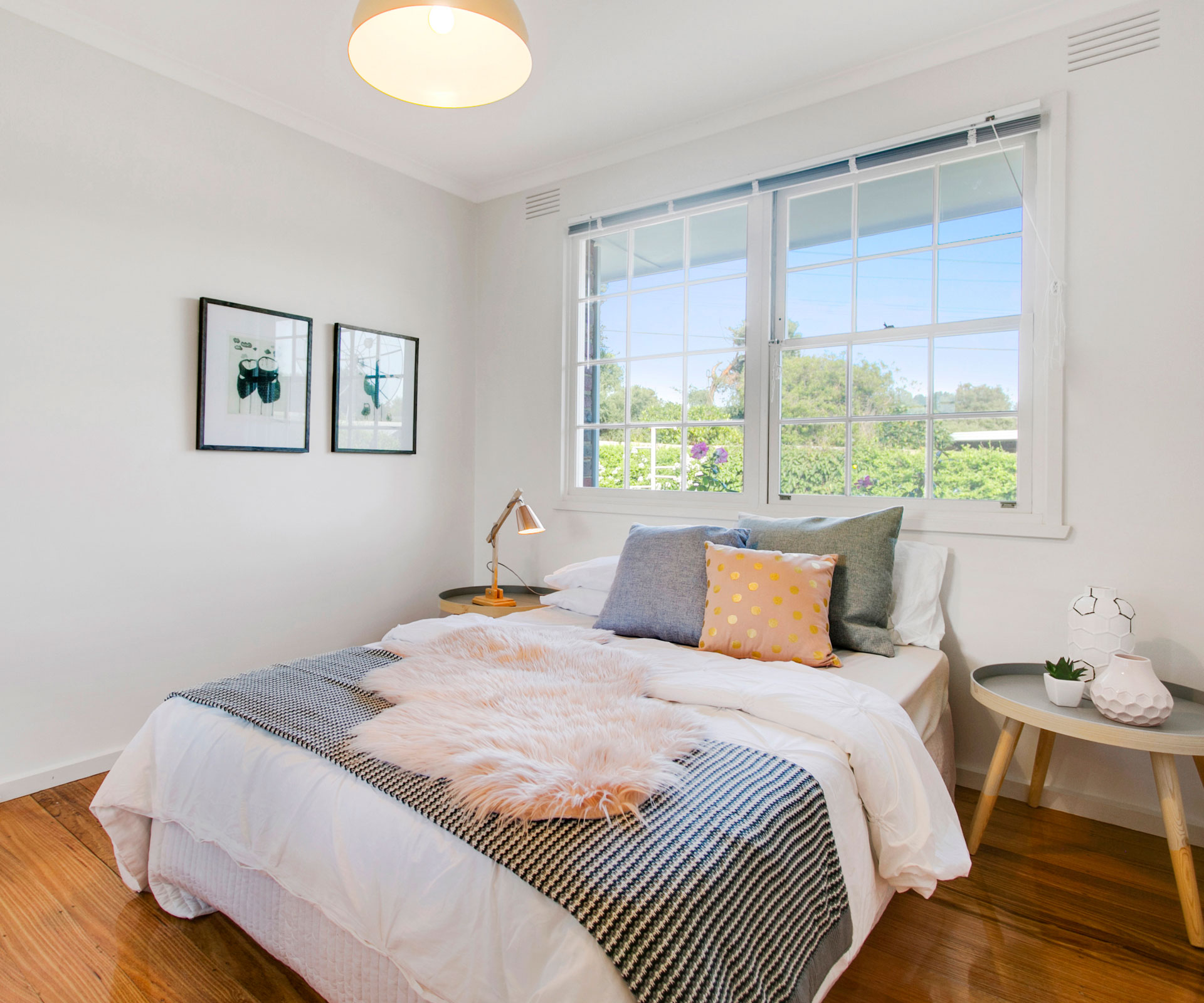
Doubling up on bathrooms
To make the home more practical for family living, a second bathroom and toilet was required. To achieve this major change, Fiona converted the original main bathroom at the rear of the house into an ensuite with double shower, toilet and vanity, accessed via the walk-in robe at the back of the room.
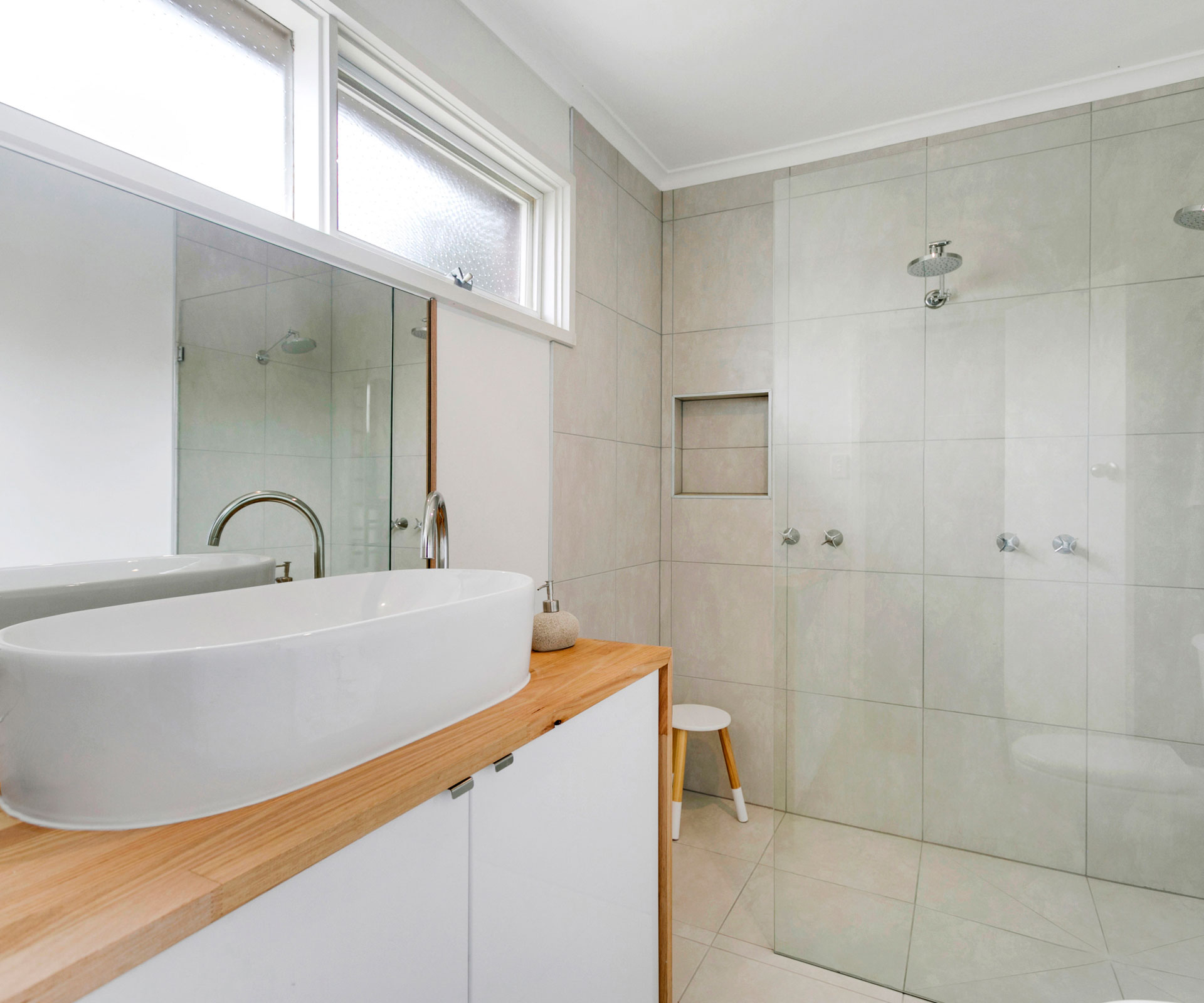
This great value-adding move meant another bathroom needed to be extracted from the layout, without spending a fortune on plumbing. The solution was to convert the nearby laundry/shower room into a separate laundry and new bathroom. The existing separate toilet was retained and updated.
1/6
Kitchen before.
2/6
Kitchen after.
3/6
Bathroom before.
4/6
Bathroom after.
5/6
Living room before.
6/6
Living room after.
EXPERT PROJECTS

Create the home of your dreams with Shop Your Home and Garden
SHOP NOW

















