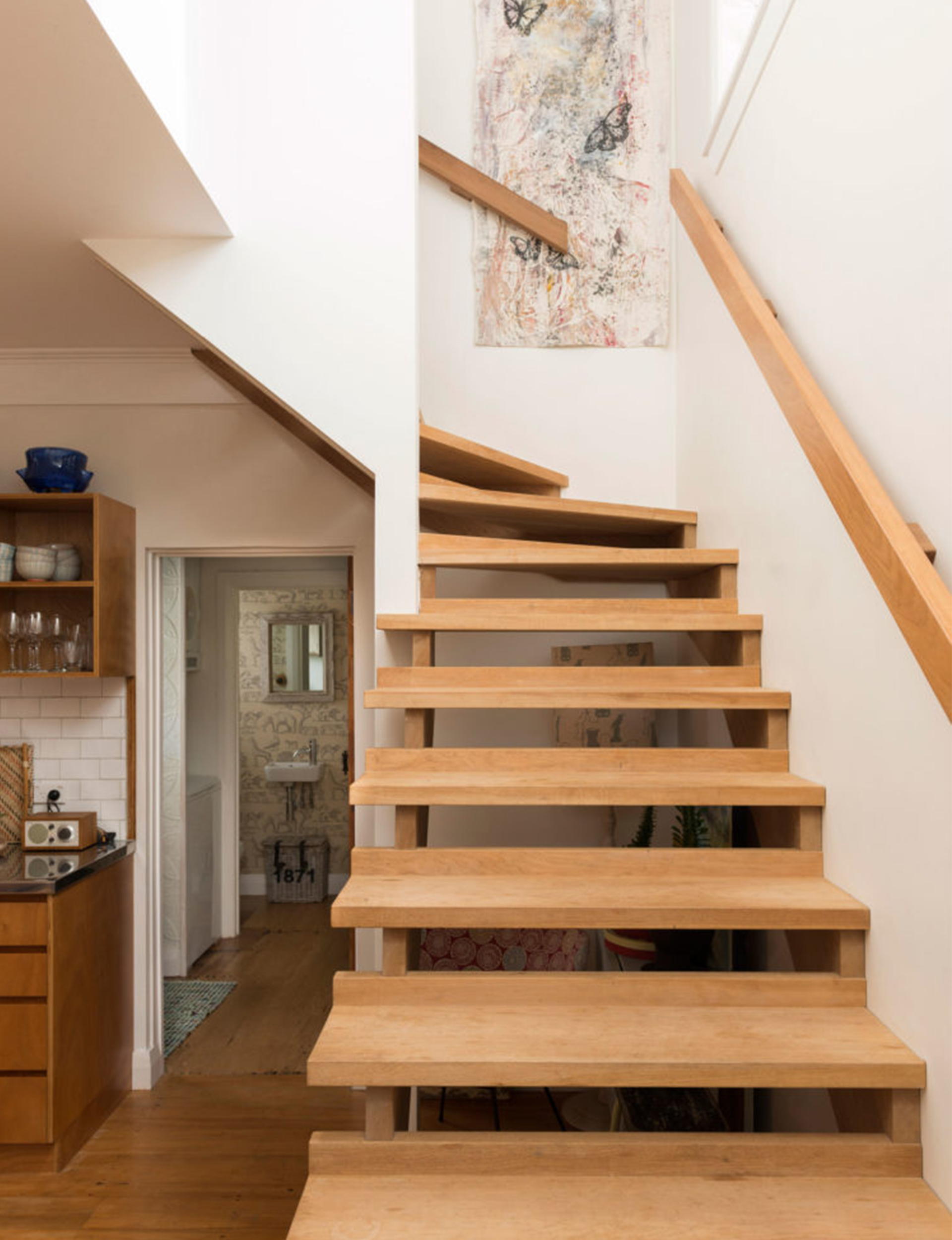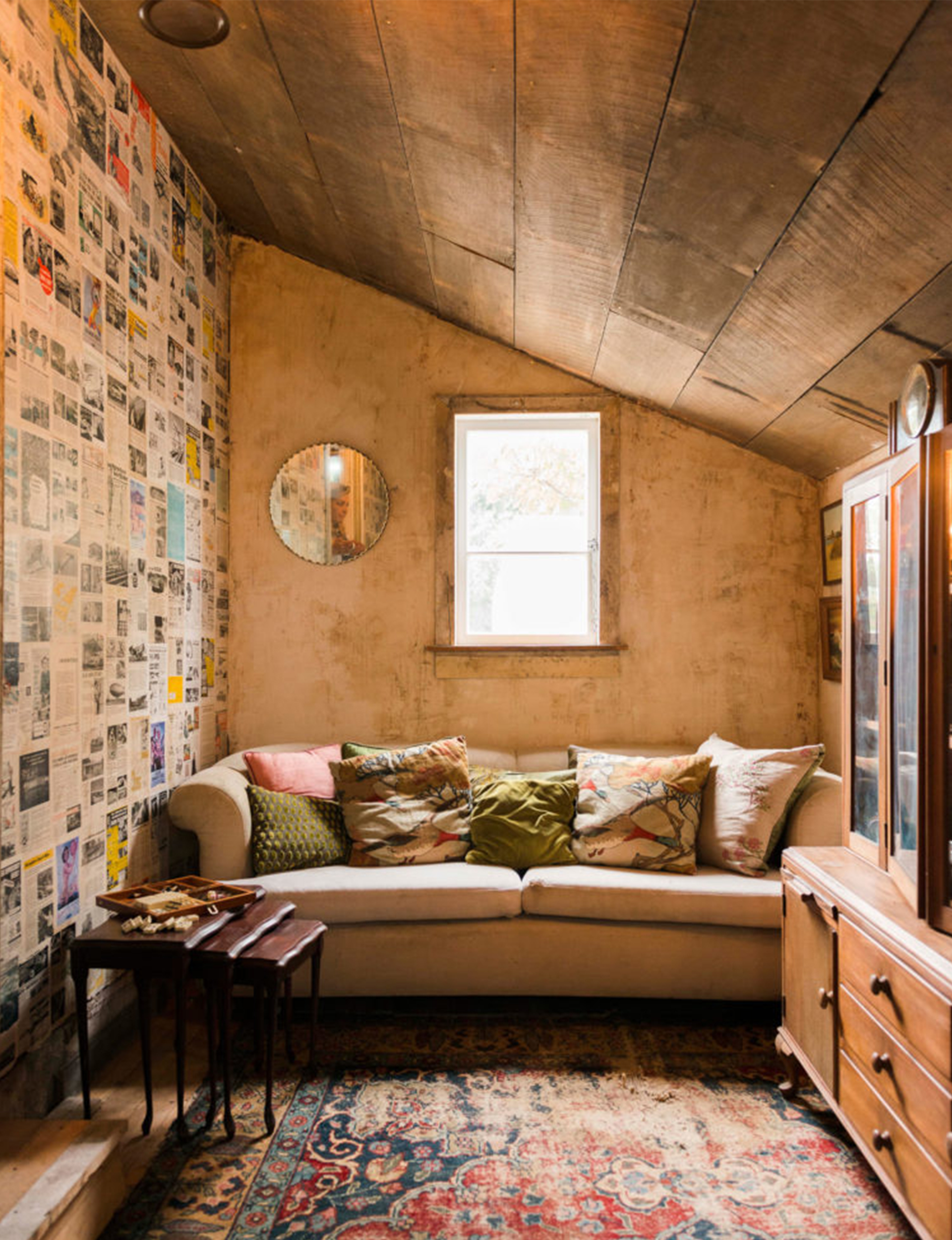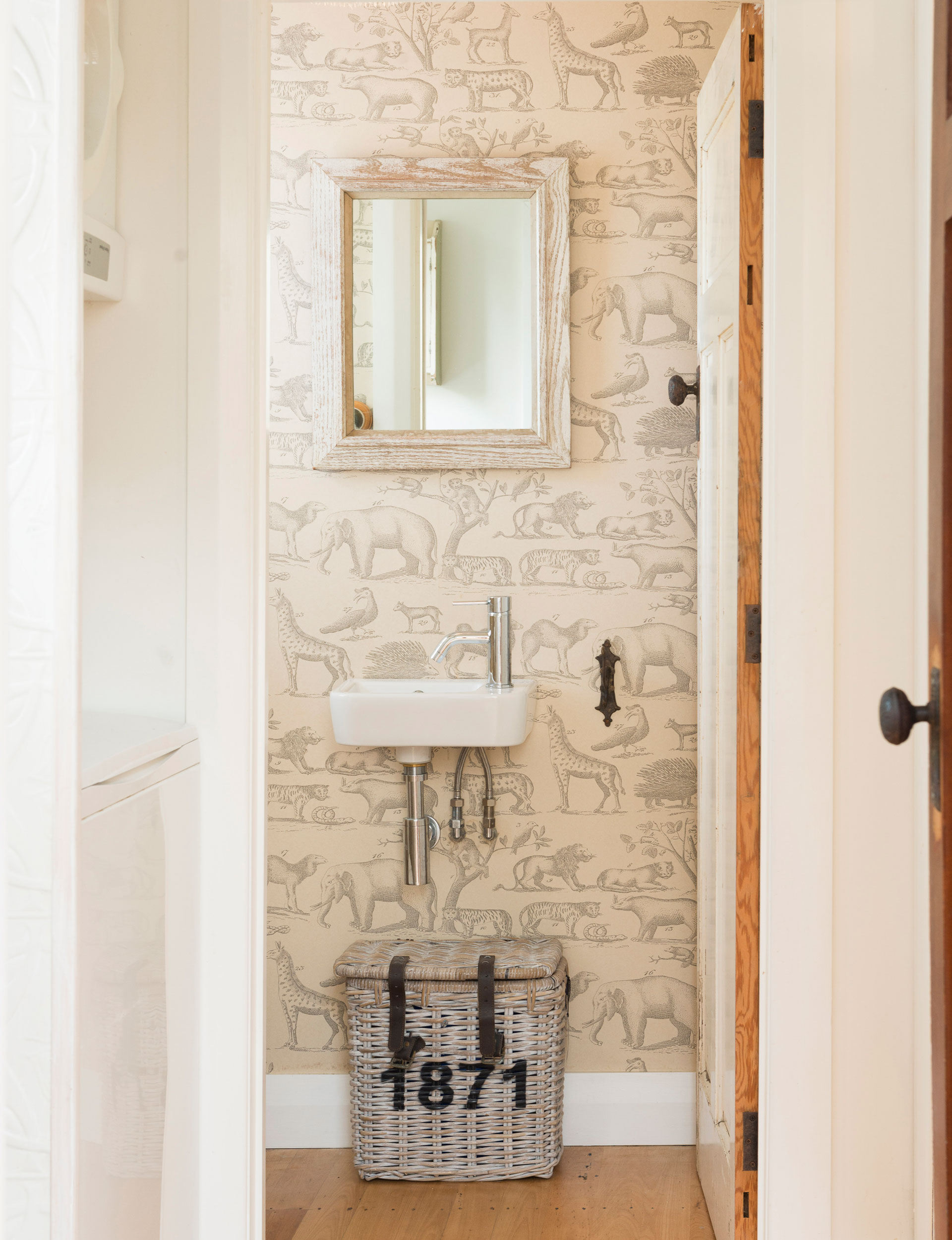Two self-confessed hoarders merged their lives, families and vintage furniture collections to create a modern home with a timeless feel

Meet and greet
Christine Collaine (interior designer), Todd Brady (electrician), Henri, 18, Emma, 20, and Molly, 19.
A 1930s weatherboard home and former bach gets a vintage makeover
Christine Collaine and Todd Brady tested their new relationship in the TV room of his home on Auckland’s North Shore – by hanging wallpaper. Todd was renovating the room and Christine arrived in his life just in time to choose the vintage-style Sanderson design. That glorious, sunny room set the scene for their life as a couple and epitomises all that is deeply personal about their renovation of this 1939 former bach that is now a family home. Its warm, welcoming vibe combines Christine’s creativity with Todd’s practical know-how and each room is filled with cherished found and secondhand items of beauty and integrity.

Hunter-gatherers or hoarders and collectors? Call them what you will, this team of two have repurposed old items found in, around and under the Torbay house Todd bought 14 years ago. They’ve delved into Christine’s trunk of fabrics and brought Todd’s treasures out of boxes into a home that is uniquely theirs.
“We’ve got similar tastes; we are soulmates,” says interior designer Christine. “I’ve got the creative eye and Todd’s the practical one. If I have an idea, Todd will figure out how to make it work. Todd loves collecting. He had the light fitting for the TV room in a box. He brought it to me and said, ‘Is this worth keeping? What shall we do with it?’ He had things he had kept for years that he didn’t know what to do with, and putting things together is what I do.”
Todd lived here for some 10 years before he met Christine. She moved in only after he agreed to paint over the dark brown walls of the original downstairs master bedroom. From then on, this home has been a match made in renovation heaven – from the relocated front door and Todd’s man cave to Christine’s 1950s glasshouse and garden beds.
Let the light in
Christine and Todd have worked hard to retain the best of their home’s history while rejigging its layout to incorporate a light-filled stairwell to the new master bedroom, dressing room and ensuite. They managed to do so by not deviating from their mantra of “nothing fake and no man-made surfaces”.
Before being ready to start their reno, the couple lived in the bach as it was for two years, with Christine’s son, Henri, bunking down in a sleep-out created from a shack that predates the house. “The house was too small for all of us, especially when Todd’s family [his two daughters, Emma and Molly] were here,” says Christine. “The kitchen was little and we needed to get light into the centre of the house because no one really wanted to be there.”

Architectural designer Jo-Anne Hitchcock was called in to finesse the layout. She moved the front door and added a sunny afternoon deck that has also improved entry into the lounge. Downstairs she rejigged the floor plan to double the size of the kitchen and create a new bathroom, guest bathroom and laundry. At the back of the kitchen, she installed Christine’s newly designed stairwell with open treads and carefully placed windows to let light into both the master bedroom and the kitchen below.

Working with the knowledge that the sun angle varies between 30 degrees in the winter and 77 degrees in the summer, the stairwell was carefully designed for maximum benefit.
“The wider the stairwell, the more sun we got into the kitchen, but that made the master bedroom smaller and it needed to be able to accommodate their existing four-poster bed,” says Jo-Anne. She worked with Christine and Todd to come up with the perfect balance. “We had a brief of what we wanted and she really respected us and listened to us,” says Christine.
Old becomes new
Throughout the house, a balance between old and new has been carefully struck. An original serving hatch between the kitchen and living area was kept but the front of a drawer on the lounge side was turned into a little cupboard for the TV remote.
In the kitchen, secondhand dining chairs were chosen for their bright, original upholstery and to complement a new kitchen that was designed “to look as if it had been here for ever”. A large wooden table adds a patina of age and stands in for an island bench. “If you’re working with pre-existing features and constraints, that’s when your real creativity and design comes into play,” says Christine.
Demolition magic
In the lounge at the back of Todd’s ivy-covered shed, planks of rough-sawn salvaged timber line the lean-to ceiling. “I noticed the timber and just started nailing it up,” says Christine. She plastered three of the walls, sprayed on an improvised concoction of cold tea and sienna pigment, then sanded them for texture.
The remaining wall was papered with pages from decades-old Popular Mechanics magazines found at the local Browns Bay market. In the sideboard that belonged to Todd’s uncle, Christine has displayed Todd’s collection of cameras, complete with undeveloped film, brought back in a box from the United States. “We joke that maybe President Kennedy’s murder is on these rolls of film.”
Back to life
In the front lounge, unsanded floorboards that confirm the 1939 construction date of the bach (once known as ‘Possum Lodge’ according to a long-time neighbour) have been left untouched. The room is adorned with an elegant 1960s Danske Mobler couch, which Todd’s mother bought for her four kids. Christine has given it new life with fresh upholstery unearthed from her fabric trunk.
Fabric is her weakness. “I do think I’ve got the hoarding under control, but if I redo a chair or couch then I may have to start hoarding again,” she laughs. She’ll never turn down offerings from friends and colleagues. “They know that I’ll do something with it, put it in an important place and give it a new life.”
Christine talks of the French phrase “mettre en valeur”, which is about giving new value to a humble or obsolete item by displaying it differently. You can see this approach in the sailing ship artwork that was once an old fireguard with feet but now adorns the ensuite. The shelf in that bathroom was found under the house and the vanity is a modified lowboy bought at a school gala.
The coffee table was another under-the-house discovery. The laundry vanity, with its original paint job, was a dresser in the sleep-out and is now fitted with a basin which was – you guessed it – found under the house. This philosophy is carried through outdoors with Todd’s mum’s floral teacups and Christine’s silver teaspoons (which she uses in the garden) all on display in her glasshouse.
Rescuing the past
Interestingly, buying secondhand furniture online wasn’t always a fun experience for Christine. “I’d see the questions that people ask about something like a burr walnut wardrobe, such as ‘Can this be painted?’ and think, ‘Why are you buying this?’ I think of myself as saving something really special from a sorry ending. I’m not against people painting and upcycling, it’s just that they need to look at exactly what they are going to paint.”
Christine and Todd’s love of bargain hunting has rewarded them with a home imbued with thoughtfully edited charm. “Every piece has its story,” says Christine. “They are things that make the house authentic. It becomes special and about who you are.”

Created by: Robyn Welsh. Photography by: Helen Bankers.
EXPERT PROJECTS

Create the home of your dreams with Shop Your Home and Garden
SHOP NOW

















