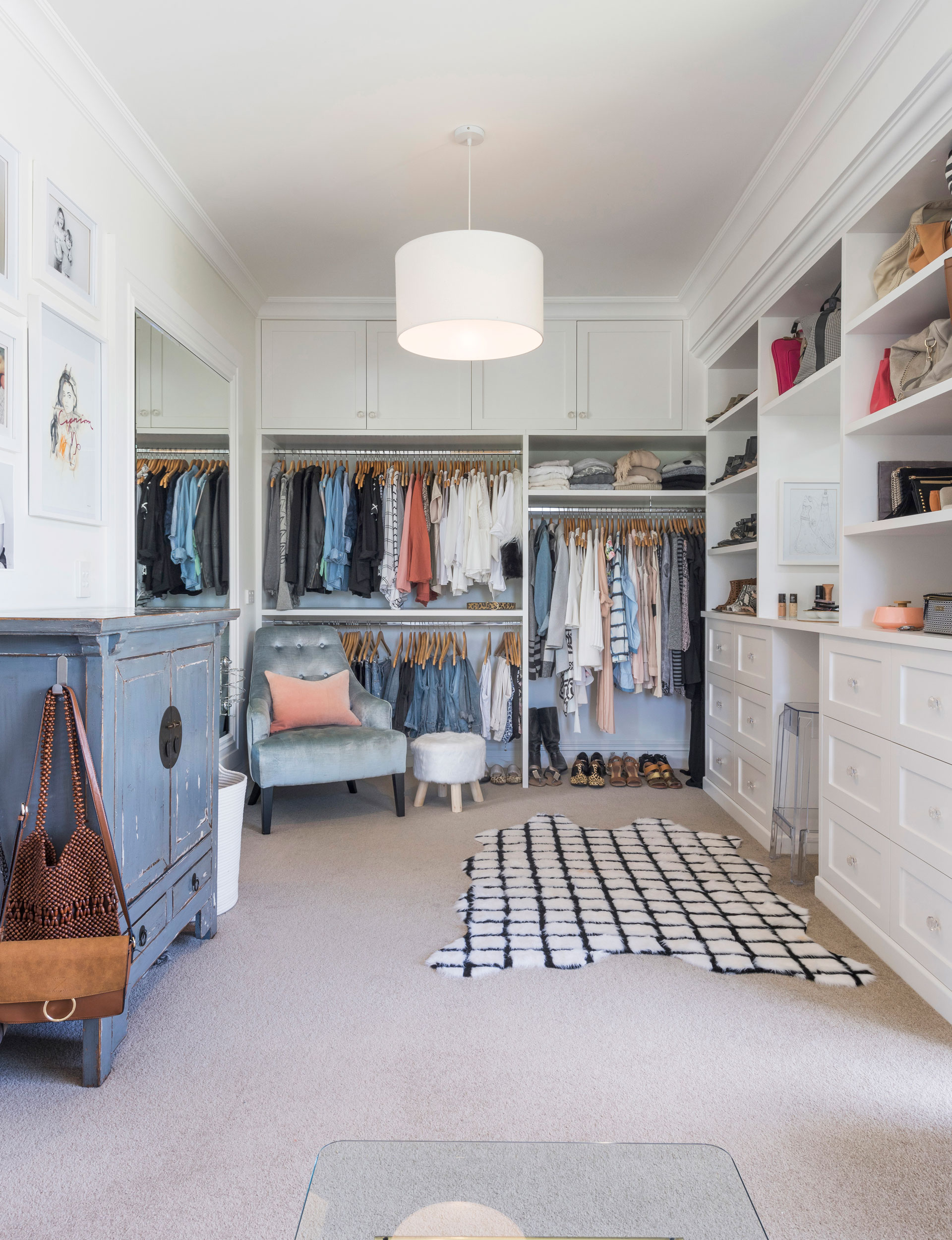This generously proportioned Waikato home was designed to maximise quality family time spent in the great outdoors, while also including unique nooks for each of the five Fifes
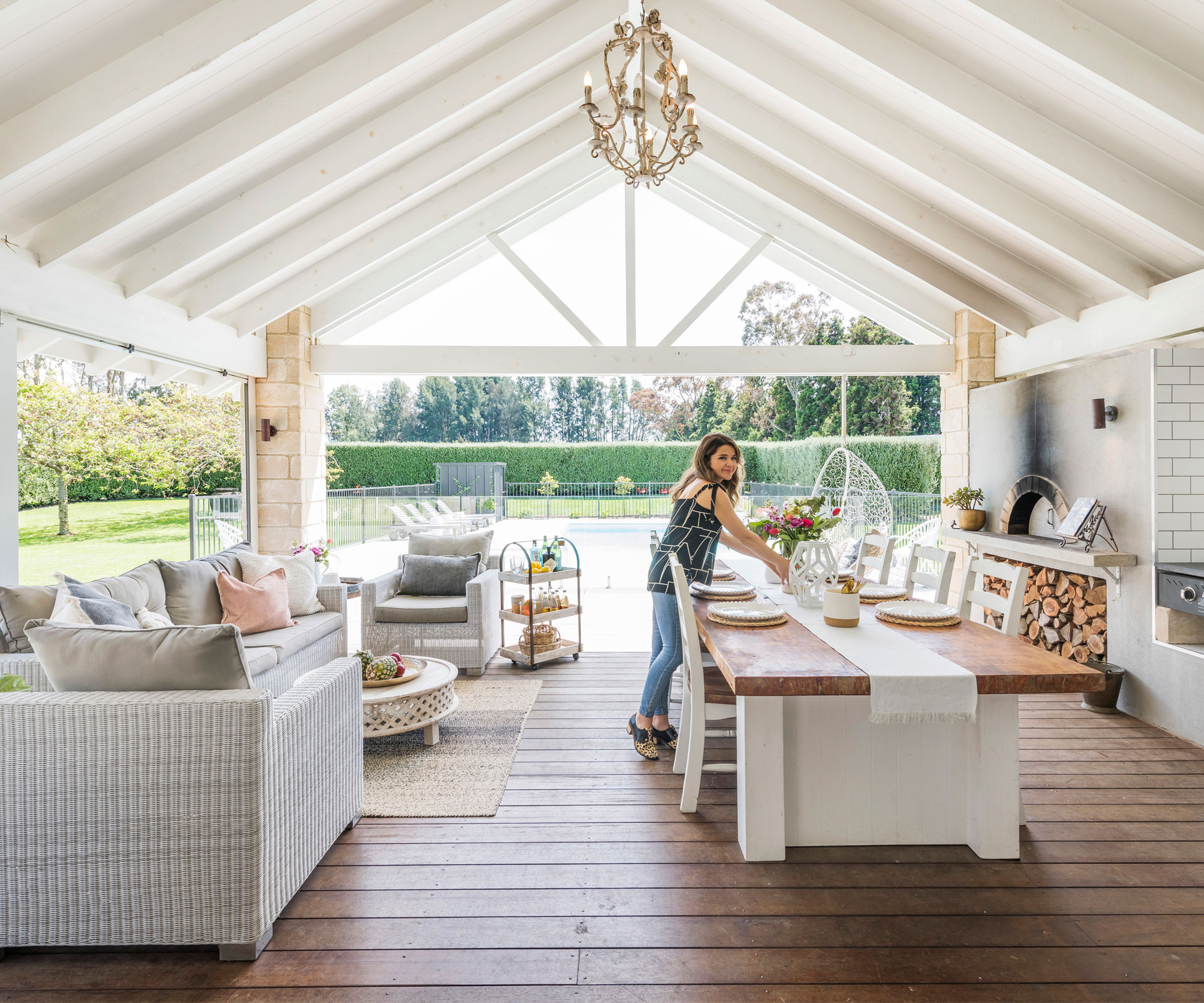
Meet and greet
Kent Fife, owner of Line & Design Landscaping & Swimming Pools, Olivia Fife, solicitor and administrator for Line & Design, Mila, 9, Luka, 7, and Greta, 4, plus cows Star and Captain Underpants, and five chickens
This generous Waikato home’s outdoor living is what dreams are made of
They say a builder’s home is never finished and a mechanic’s car never runs right but it seems that rule doesn’t extend to landscapers, because the owners of Line & Design Landscaping & Swimming Pools have definitely brought their work home with them at their Matangi property. Kent and Olivia Fife’s outdoor area is the kind of place where you want to plonk yourself down on a hot summer’s day and stay there until sundown.
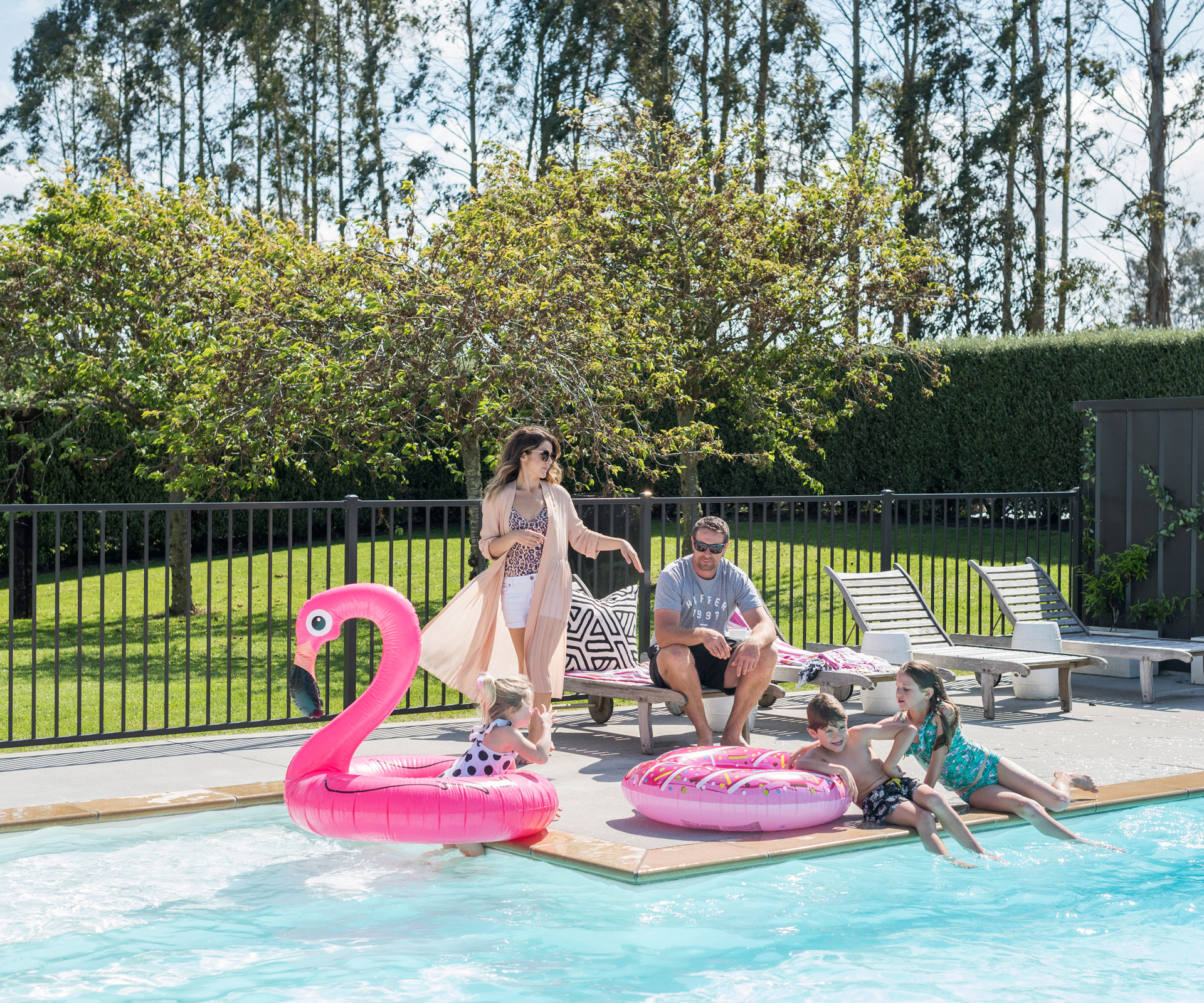
It happens all the time, says Olivia. Many summer afternoons are spent in the oversized outdoor living room, making drinks, cooking on the barbecue, watching the kids in the pool and listening to their squeals of delight. In winter the portico is still well used and the Fifes and their friends can often be found huddling around the wood-fired oven, battling it out in fierce pizza-making competitions.
In order to give their three kids the idyllic childhood everyone dreams of, Olivia and Kent put a lot of thought into their outdoor area, and wanted to do what they could to encourage family time and play outside in the fresh air. There’s a pool, playhouse, tree house and basketball hoop. Friendly cows and chickens drift over to the fence to say hello and fruit and vegetables thrive, including espaliered apples and feijoa hedges.
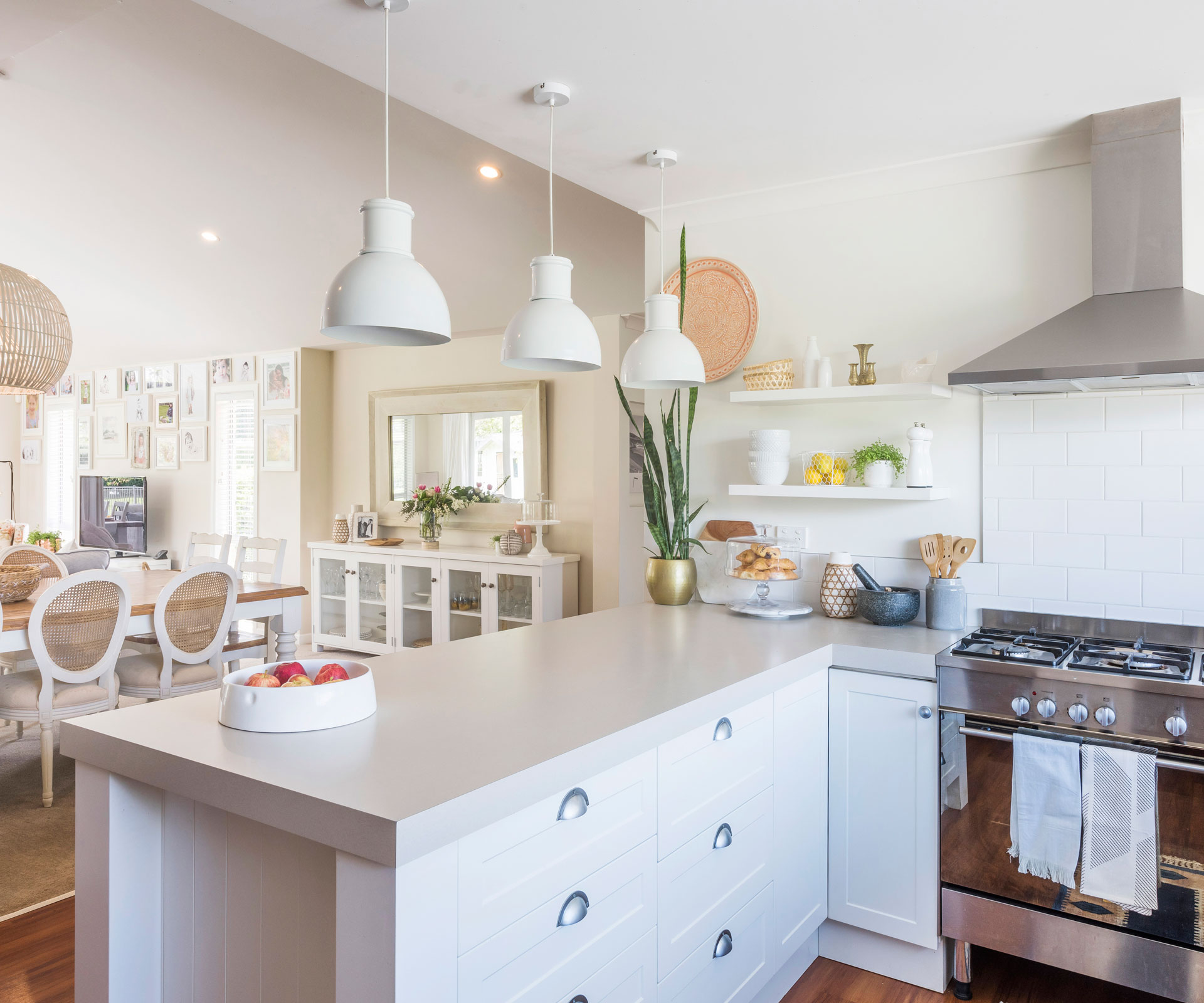
Making the most of their one-hectare section was always a priority for the Fifes – in fact, the landscaping was drawn up before they even started building their house 10 years ago.
“We had a full landscape plan drawn up by Kent’s mother, Lynley, who is Line & Design’s design force,” explains Olivia. “She incorporated future plans for the pool and lined it up with the house, and located the trees and hedging. We then built the pool ourselves five years later. The kids adore it and use it from October to April, plus it provides such a beautiful outlook.”
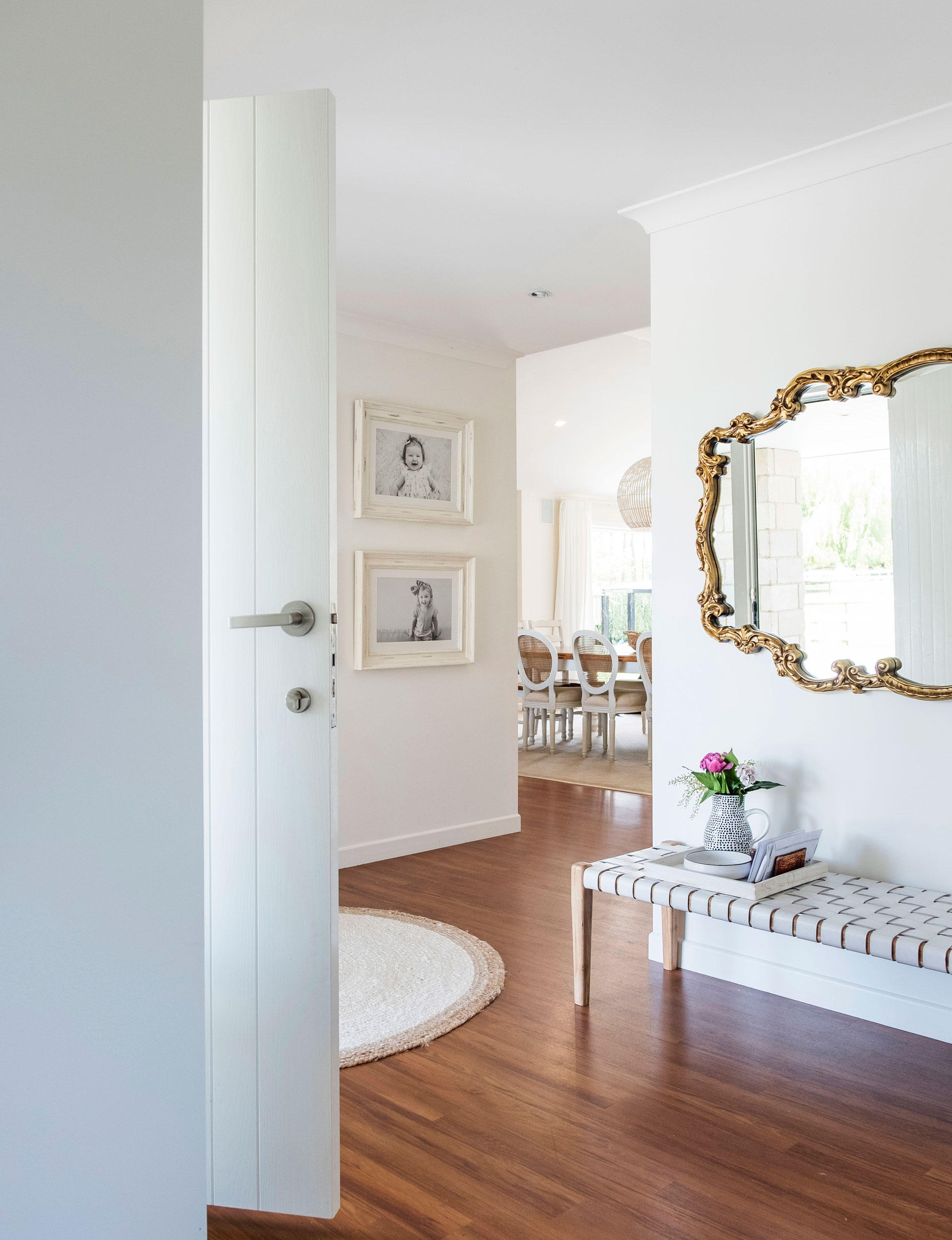
Future planning
When Olivia and Kent first bought the large property 12 years ago, it included a small house which they removed two years later in order to build their dream home with Signature Homes. By then expecting their first child, the Fifes were only guessing at what they might need in a family home; five years and three kids later, they knew exactly what they wanted when they added an extension and reconfigured the older part of the house to include a new master suite, extra bedroom, kids’ lounge, a wardrobe/office for Olivia, a larger laundry and a built-in bag nook for the kids’ school paraphernalia.
A walk-in pantry and built-in shelving in the dining and living area were also must-haves. As a result, the Fifes are now the very happy residents of a stylish, four-bedroom, 333-square-metre home with two bathrooms, two living areas, two walk-in wardrobes and awesome flow to that amazing outdoor area.
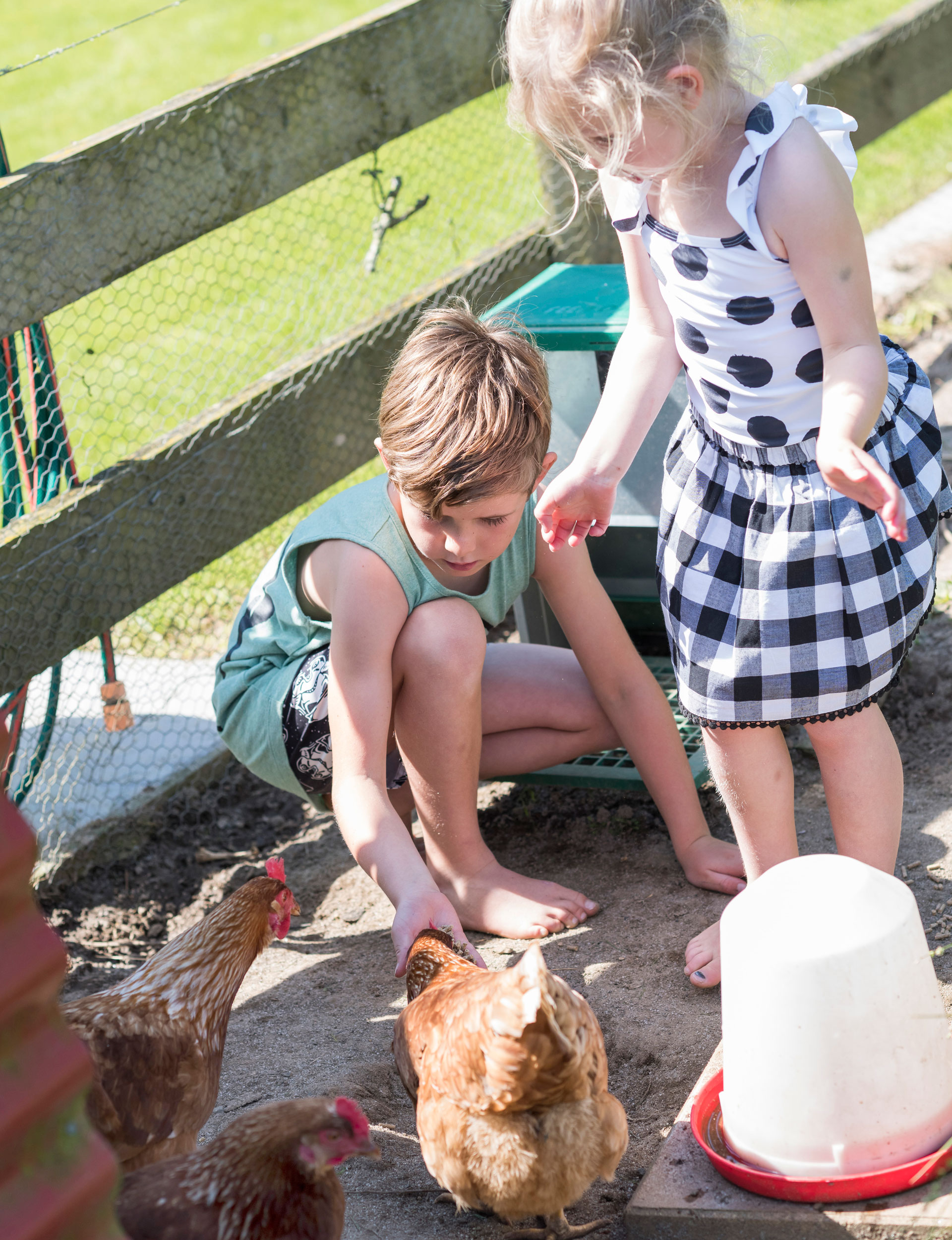
Made for family
Olivia was emphatic that she wanted a stylish but relaxed family home that would allow kids to be kids. “We added an outside door to the kids’ bathroom so they can go straight there from the pool without traipsing through the living areas,” she says. A bag nook was also constructed next to the laundry and garage to create “a mess drop-zone to keep chaos out of the living areas and bedrooms”.
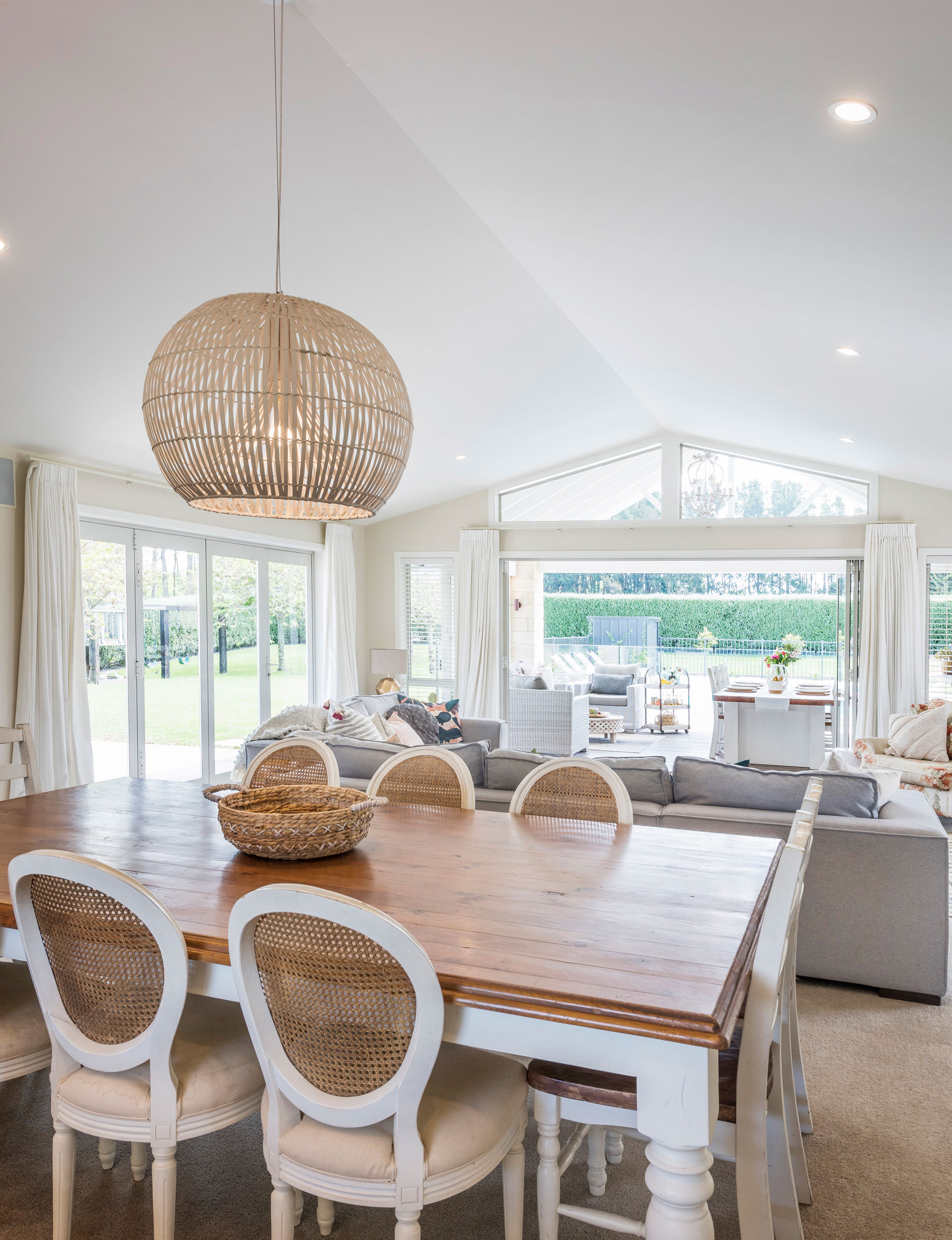
It was suggested that closed cupboards might hide the mess in this part of the house, but the couple chose to keep the recess open instead. “Doors would result in our kids being less likely to use it properly,” says Olivia. “I have no problem with life being on display. I love to see their bags and shoes. It is a family home.” The Fifes also created a kids’ lounge specifically for movie nights, crafting afternoons and plenty of play.
In loving memory
For Olivia, one of the special things about her home is that it reminds her of her dad, who passed away in March last year. “The antique mirror in our entry once hung in our family restaurant. My corner lamp table in the lounge was built by my dad’s father. The side table on our deck is an old restaurant table Dad sprayed black and finished with a wine barrel top from his vintage collection (so many people comment on that table). The wooden lion that guards Luka’s bed was another find from our old restaurant – it was filled with Dad’s treasures, and now we cherish these items in our home.”
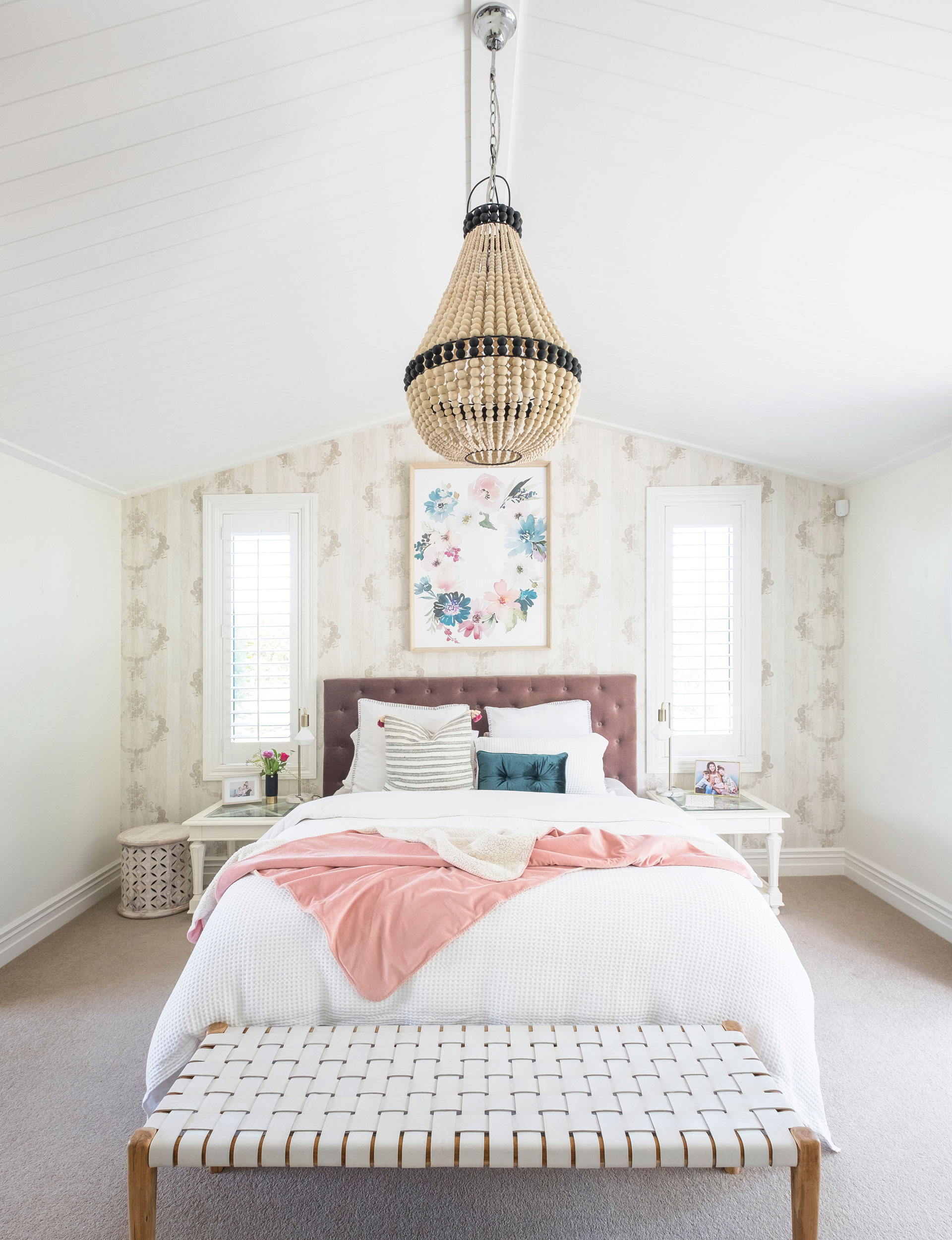
A passion for decor
Olivia loved to play house from a young age: she still remembers every single duvet cover she’s ever had from the age of two. Now with a large home of her own, she can revel in her love of decorating. She describes her style as relaxed and classic but with added colour and touches of boho and glam. She doesn’t follow rules but loves mixing old and new, clashing patterns and using colour and loads of textures. “
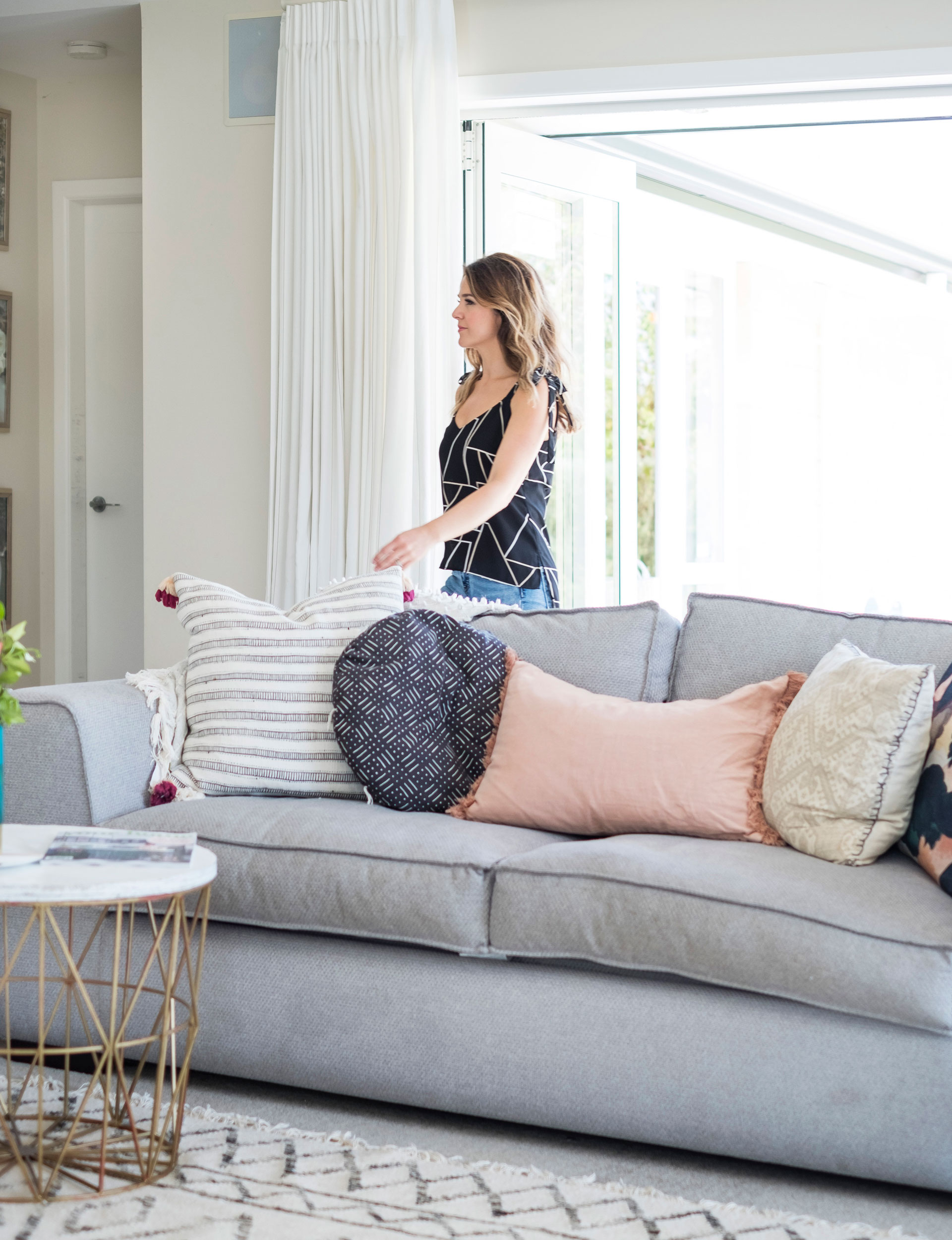
Having lots of different spaces has meant I can try different things, and I have gone bolder with patterns, wallpapers and colours than I did in the initial build,” says Olivia. “It is so nice to have something different going on in each room but still have cohesion throughout the house. The kids’ lounge is an explosion of colour. The kids’ bedrooms are all about them as individuals. Kent’s office, with clean lines and the masculine black on the walls, reflects him and mine reflects me,” she says.
DIY style
Olivia is a dab hand at creative projects. “I’m all for repurposing furniture rather than getting rid of it. Our old lounge side tables became our bedroom bedsides and our old entry console became Mila’s desk.”
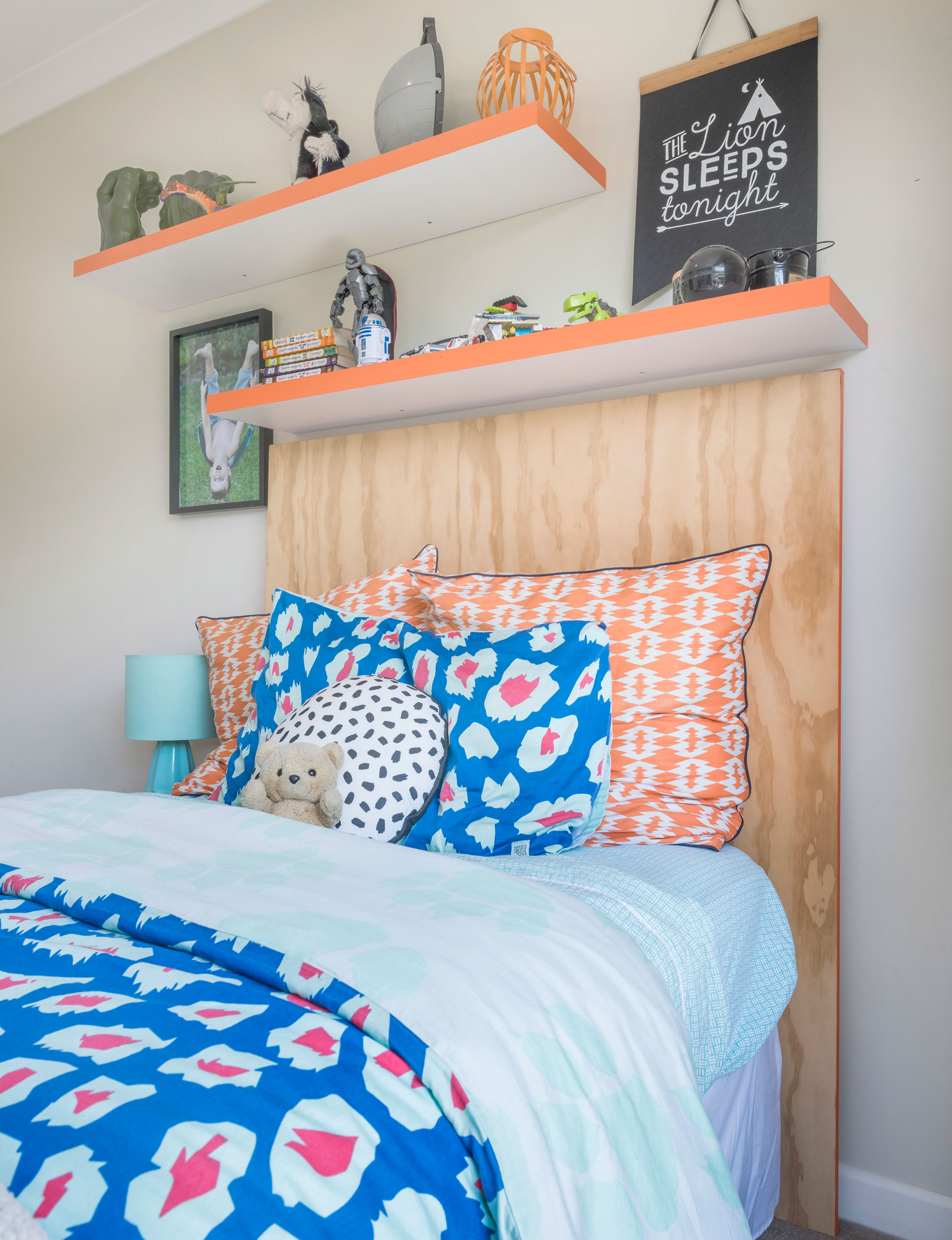
She also cut an old TV cabinet in half, painted it white and stuck wallpaper on the drawer fronts for colour and personality – it’s now used in the kids’ lounge. She claimed a welding cart from Kent’s shed and turned it into a bar cart for the portico. The tall cane unit in Mila’s room was a Trade Me find she painted white.
My beautiful laundry
Who says functional spaces need to be boring? The oversized laundry with its striking feature wallpaper, bench space and hanging section makes doing household chores much more fun than it used to be. “The wallpaper caught my eye a year or so before the reno. I found the floral print to be so fresh and clean that I decided it should go in the laundry,” says Olivia. I never initially imagined a black-and-white laundry but it just evolved.” The space also houses a deep freeze and beer fridge.

Her space
Scrolling past lots of amazing photos of wardrobes on Pinterest got Olivia thinking. “I think Kiwis tend to be conservative in this area,” she says. “You hear a lot about ‘man caves’ but not about ‘woman caves’. I craved a multipurpose space just for me. I don’t believe in conforming to typical room sizes, uses or layouts – rooms should be designed as you want to live in them.” By happily sacrificing space from their en suite, Olivia and Kent had the room to build his-and-hers wardrobes, with Olivia’s measuring a luxurious three metres by seven metres.
Her woman cave includes a wardrobe with built-in cabinetry, a couch and coffee table, and an office area for personal admin. “There were a few laughs from tradies who thought it was a garage and then, when they heard what it was going to be, said their wives would never be allowed to see it!” Needless to say, this room is her favourite space in the house. “My wardrobe is much more than just a wardrobe – it is my personal office, my craft and sewing room, it’s where I wrap presents, read books, and hang out with friends, drinking wine and trying on clothes. I love to lie on the couch with the window and paddocks behind me, looking out over our bed and through the doors to the blossom trees and the garden.”
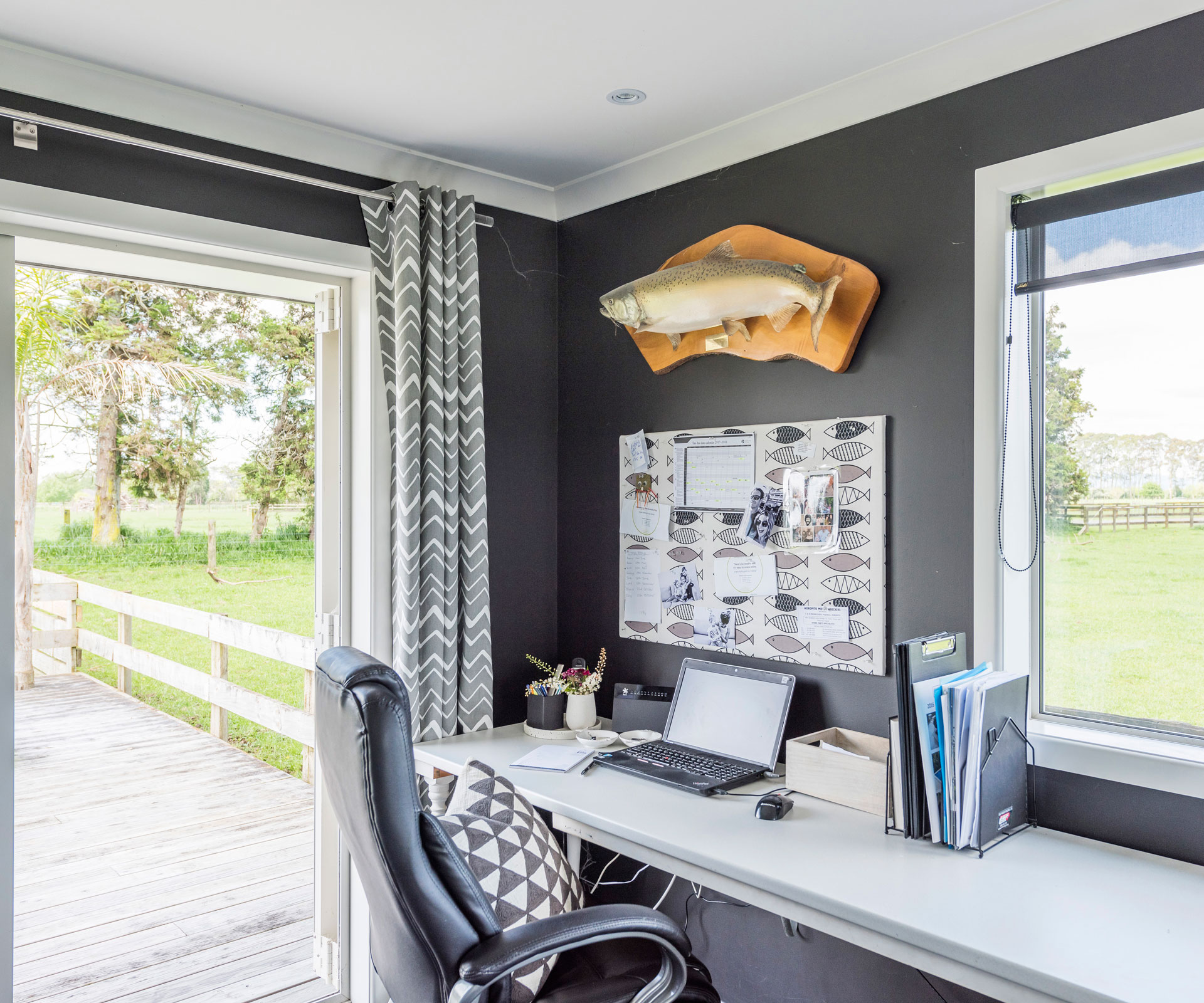
Olivia’s decor starting points were two pieces she already had – the blue velvet chair she received as her first Mother’s Day gift and a white desk. “At the time, I was craving gold and brass but it was so hard to find anywhere as it wasn’t on trend yet, so I had to resort to spray-painting frames and furniture.”
The next move
Having created a home that works perfectly for their family of five, Olivia and Kent have no plans to move. Instead, they’ll continue to work with what they’ve got, nurturing their outdoor space and working on updating bits and pieces of the interior decor.
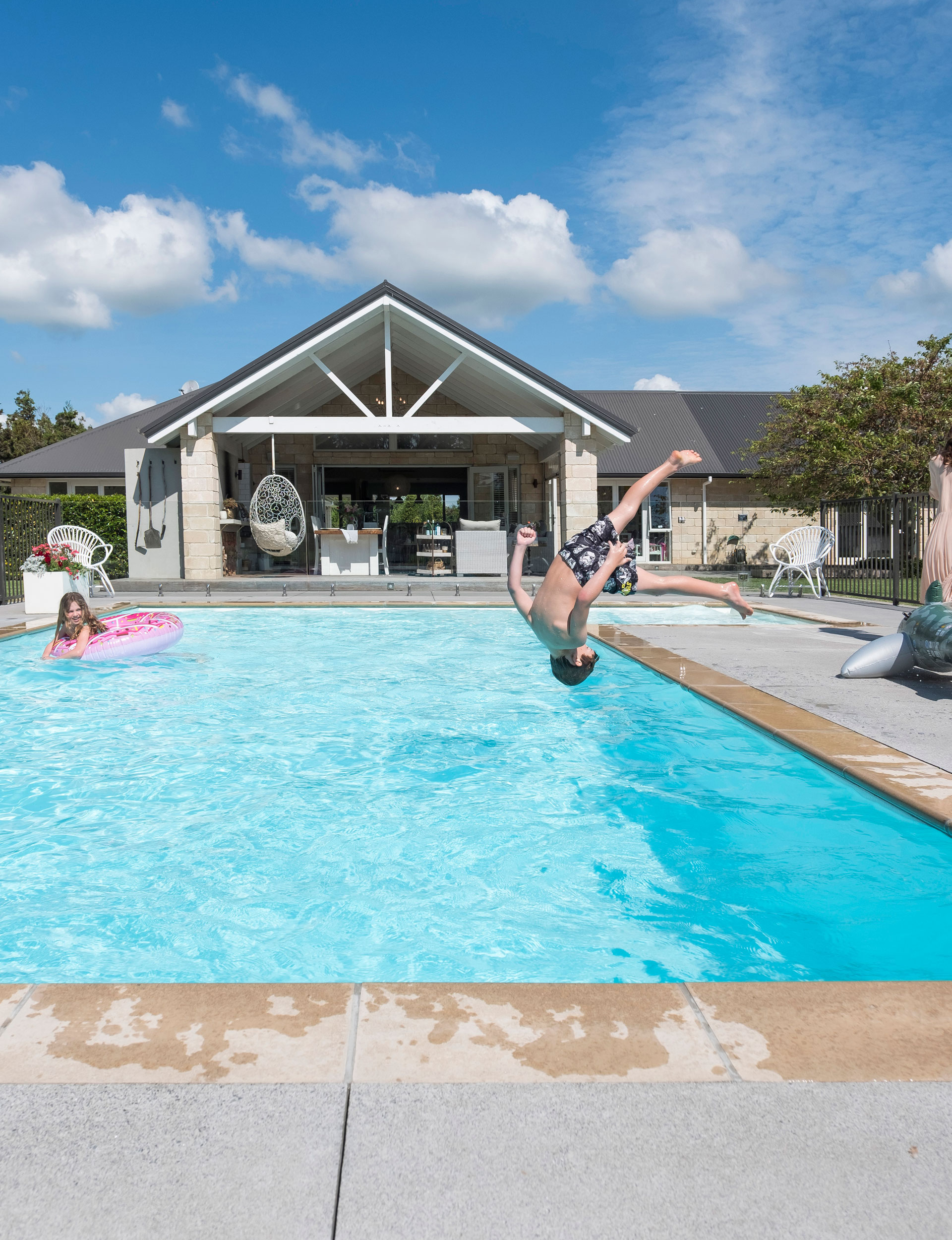
The couple’s to-do list includes replacing the flooring throughout the kitchen and main living areas, upgrading the kitchen benchtops to Caesarstone, adding Velux skylights between the kitchen and dining to bring more light into the dining area, and installing a fireplace in the lounge. This year, a decade after their initial build, they’ll start work on these changes and celebrate the next evolution of a home that’s perfect for their family of Fifes.

Words by: Debbie Harrison. Photography by: Vanessa and Michael Lewis.
EXPERT PROJECTS

Create the home of your dreams with Shop Your Home and Garden
SHOP NOW

