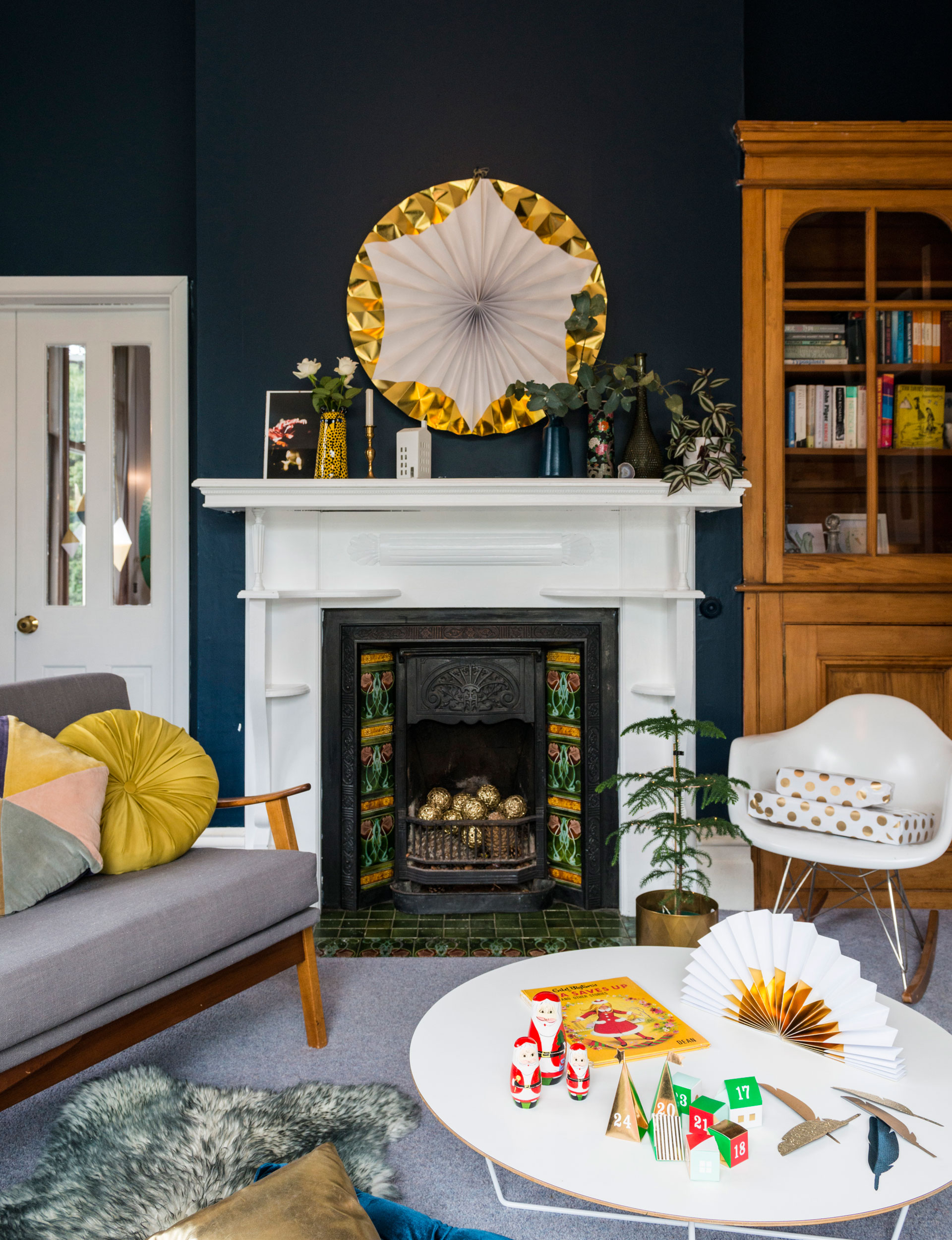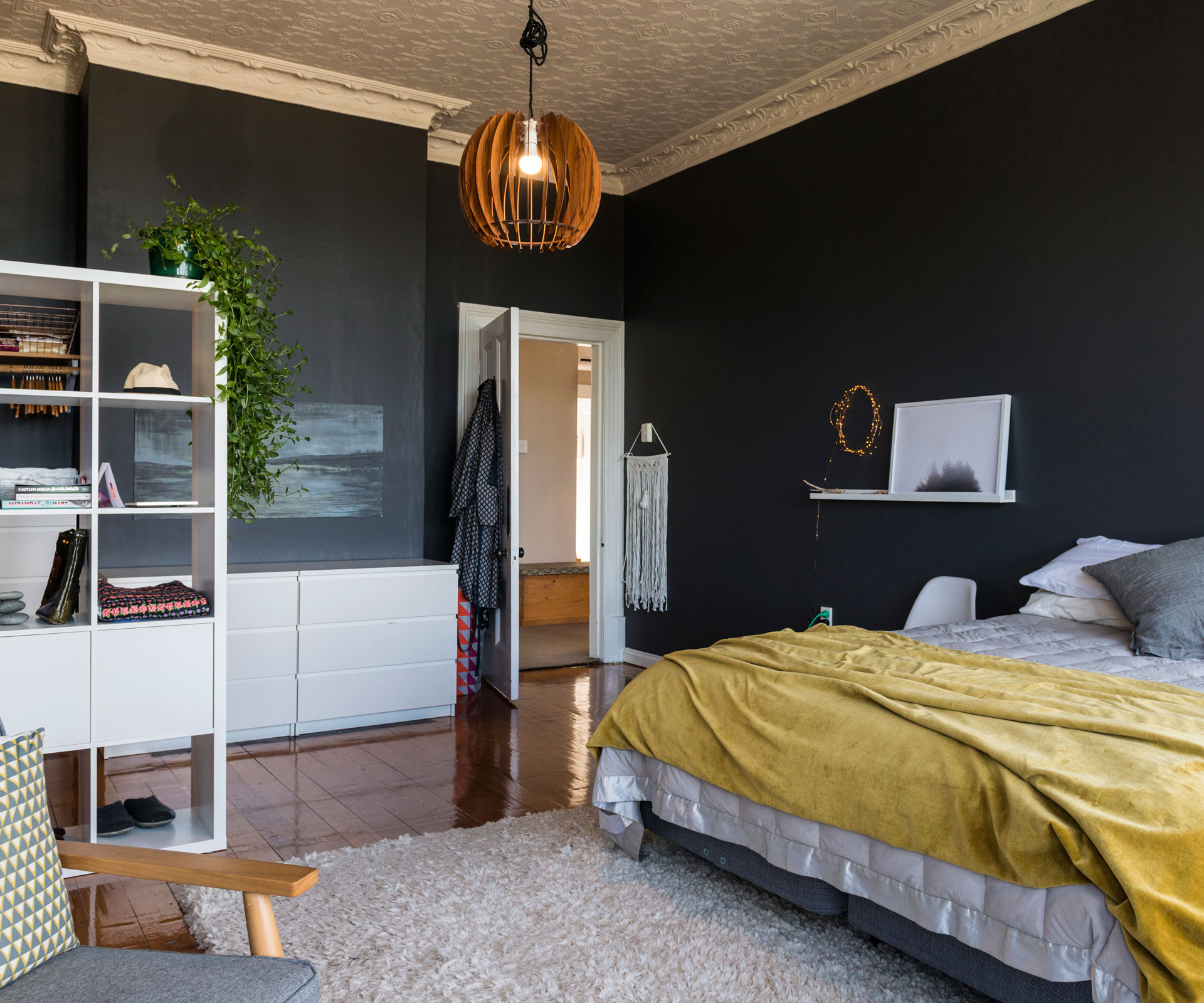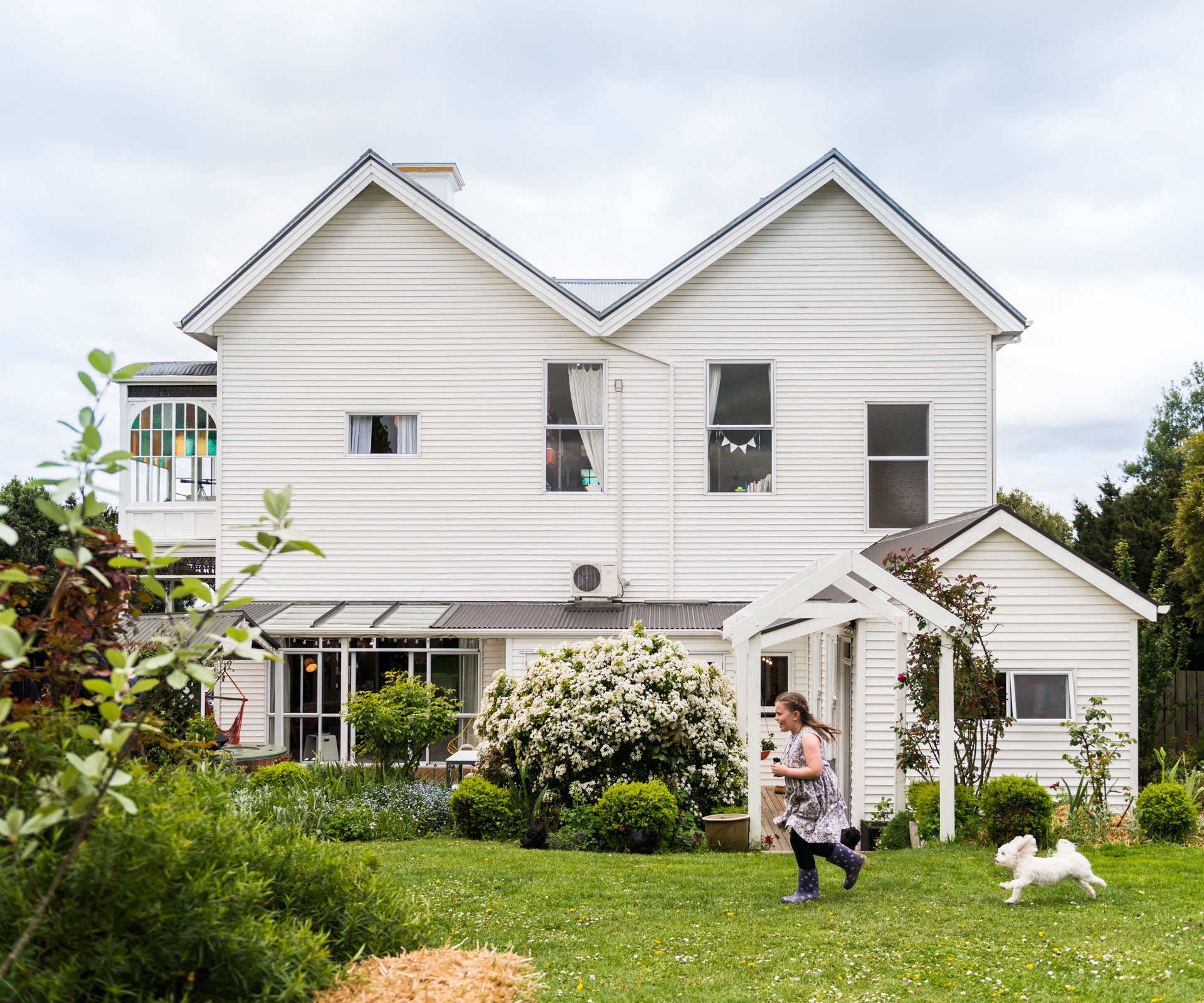This creative family have dressed their 100-year-old Oamaru villa in contemporary Christmas style. Discover the serendipitous story behind their dream home
Meet and greet
Michael Duddin, stock market analyst), Helen Riley-Duddin, designer and owner of Tinch and curator of Guild in Dunedin, Jemima, 8, Rowan, 3, and Sylvie, 10 months, plus Miffy the pup, Minnie the cat and four bantams.
A 100-year-old Oamaru villa is celebrating in contemporary Christmas style
Location, location, location – this mantra is gospel for many home buyers. But this is the story of a couple who had their hearts stolen by a grand old villa in a town they weren’t even looking to buy in.
It was 2015 and Helen Riley-Duddin and Michael Duddin had reached a low ebb in their search for the perfect, family-friendly, work-from-home dream house in Dunedin. “We started looking further out, never intending to go as far as Oamaru,” says Helen. “Then this house popped up in our internet search. It was an unlikely fantasy, but worth a Sunday drive for fun. We walked in and just… wow. The first thing I noticed was the staircase. It felt familiar, exactly like a staircase I’d recently dreamed about.”
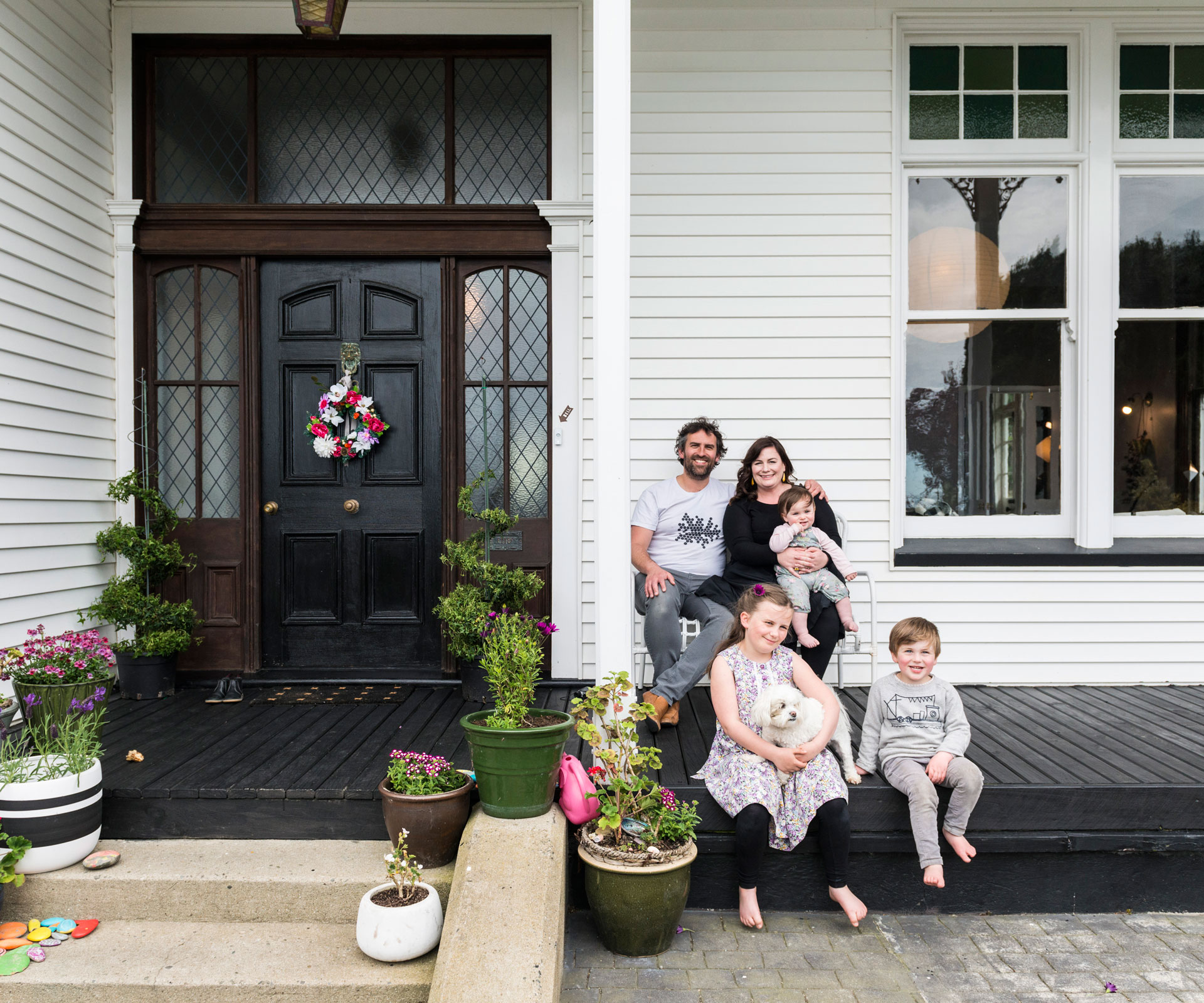
The house didn’t tick all their boxes but both Helen and Michael were taken with the light-filled rooms, grand windows, cottage garden and romantic double balcony. Suddenly it was the only place they could visualise themselves living in and the more they thought about it, the more they realised it wasn’t that crazy. Oamaru is Helen’s home town, she has family there, and the timing was perfect as Michael was about to start working from home, too.
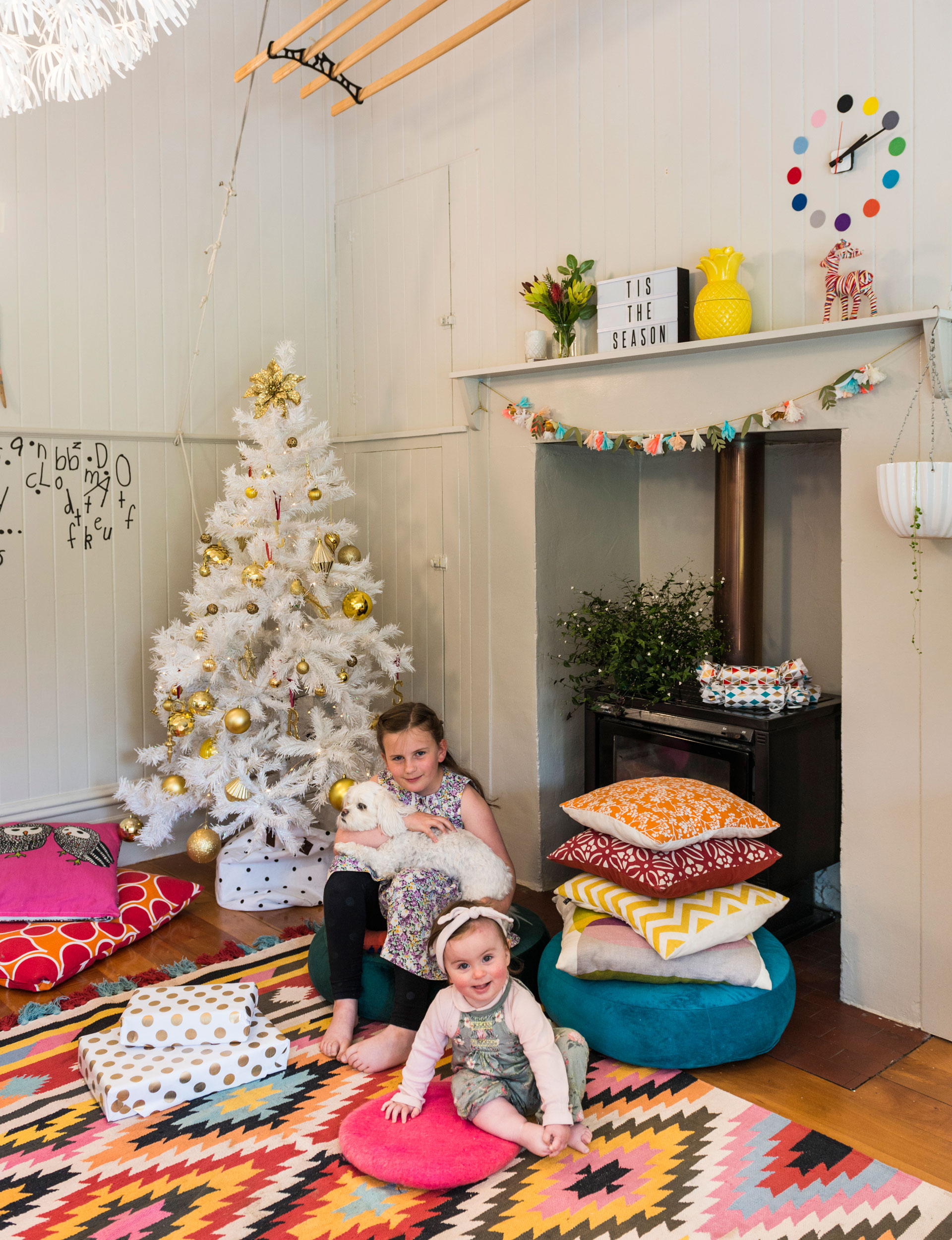
The couple made a pact not to think of the hour-long drive to Dunedin as a problem and, two years on, this has held true. Helen still drives into the city to work a regular shift and manage curation at Guild, a design store run by a group of local designers who sell their work as well as staffing the shop. “By keeping our connection with Dunedin, we get the best of both worlds,” she says.
Old charmer
Walking into this picturesque white villa on a quarter-acre section dotted with fruit trees and chickens, it’s easy to see why Helen and Michael fell for the property. It’s not an open-plan home that reveals everything at once – around every corner is a new discovery to capture your heart, such as the grand, stained-glass window in the stairwell, or the top-floor view of the ocean to the east and snow-capped Southern Alps to the west, or the way stepping out onto the balcony feels like a scene from Gone With the Wind.
Even now, the family are still discovering things about their home. “The ornate Italian plaster ceilings and cornices in every room all tell their own story and every time you look at them you see something new,” says Helen.
This year the house turns 100 and the couple have made every effort to research its history, even though documents relating to the home were destroyed by fire and water decades ago. Their best guess is that the house was once a doctor’s surgery – a small conservatory upstairs (ideal for growing tomatoes) looks likely to have been a recovery room.
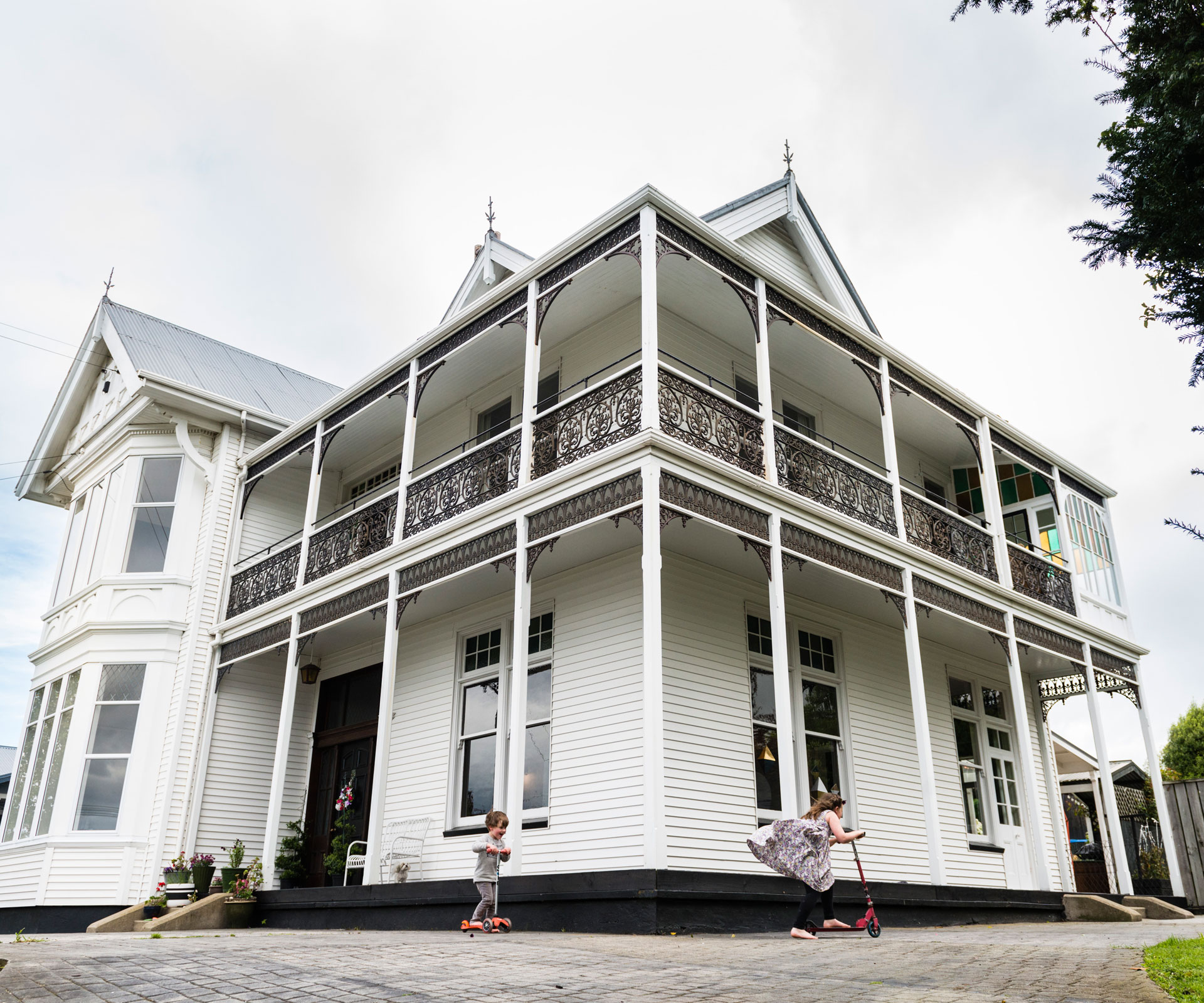
Making it ‘us’
The first thing Michael and Helen did was to rewire the entire two-storey, 300-square-metre house. It was a major project but gave them peace of mind that the electrics were robust. It also allowed them to update all the lighting. “We sourced modern light fittings for almost every room and, once they were installed, the place felt so different… it was suddenly ‘us’,” says Helen. “The house itself has such integrity and charm, we wanted to complement and contrast its features with modern lighting.”
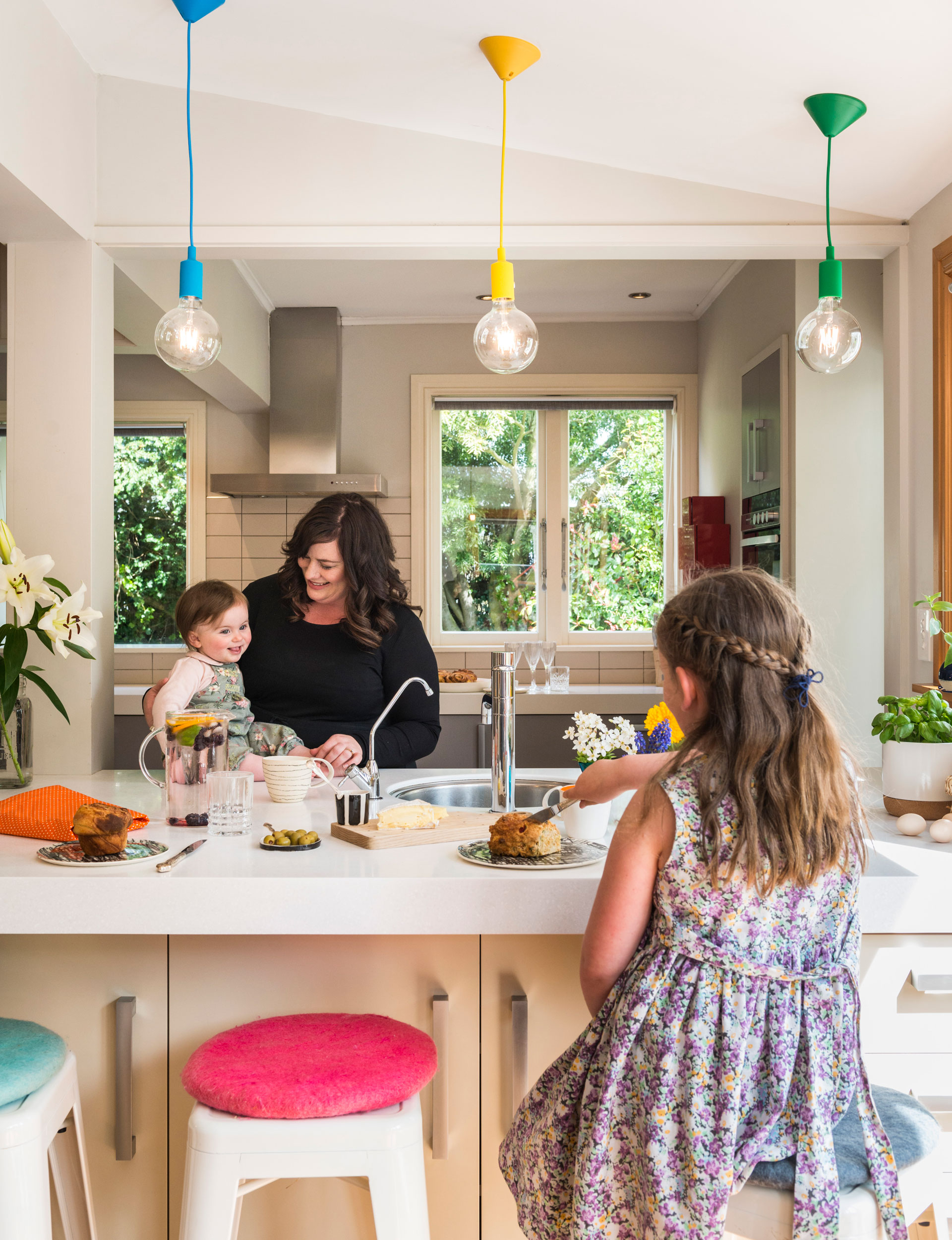
Happy with the home’s layout, structure and a 10-year-old, architect-designed kitchen that still felt contemporary, the couple’s only other changes were superficial. They uplifted carpet in the office and master bedroom, painted, replaced loud 1980s wallpaper with a design more to their taste, and chose the large light-filled front living room for their home studio. “It still has the original wallpaper – a large-scale, anaglyptic, art nouveau-type motif. It’s stunning. The previous owners painted the walls a lovely Dulux ‘Manorburn Double’ so it feels remarkably contemporary,” says Helen.
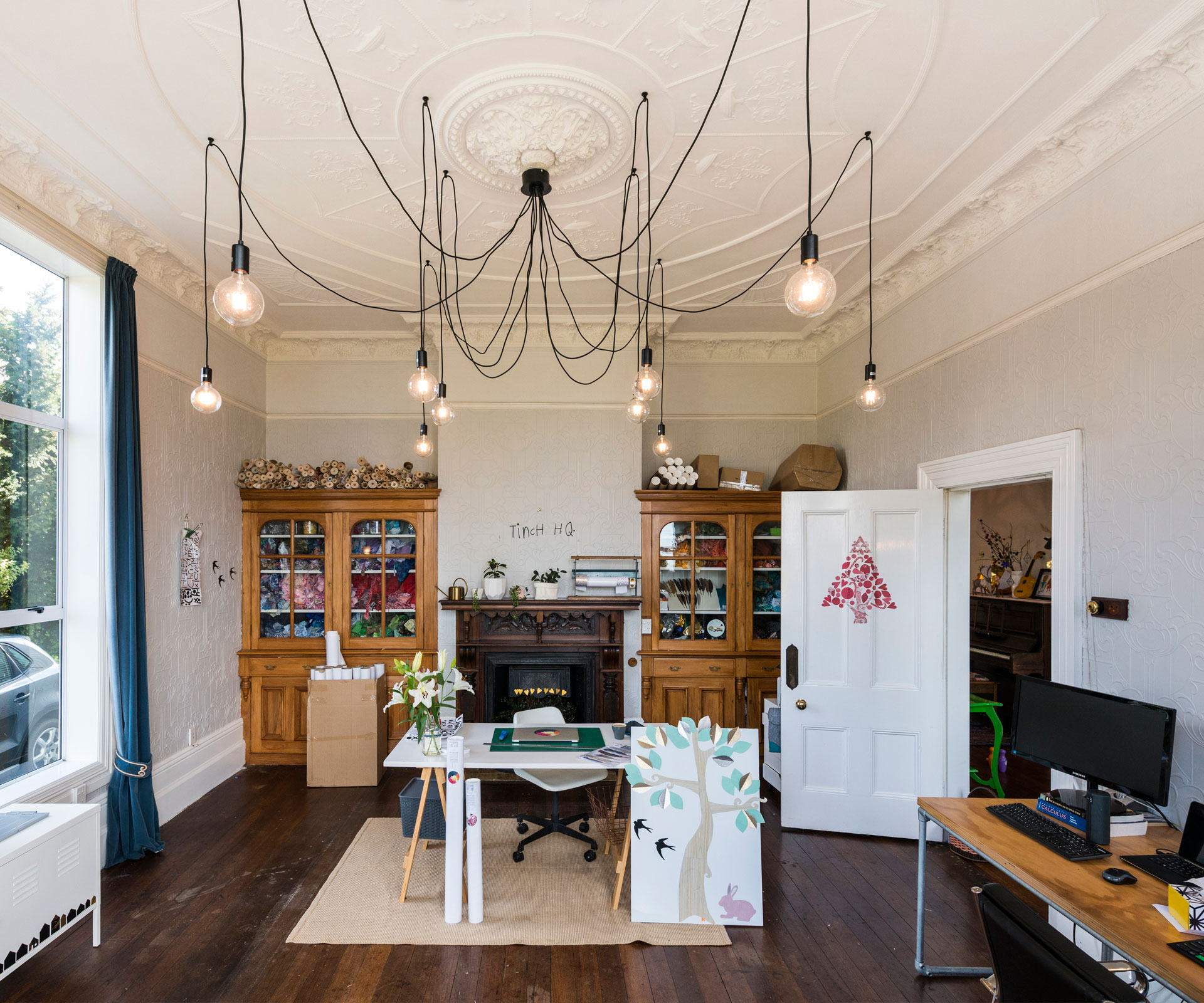
In a bold move, they also installed a cluster of black pendant lights. “The light output is practical for the workroom,” says Helen. The work space gets messy so the carpet had to go. “One day it’ll probably return to being a lounge but for now the bare floorboards are gorgeous.” They have been told the jarrah timber used for the floor was most likely sourced from a shipwreck in Oamaru Harbour around the time the house was built.
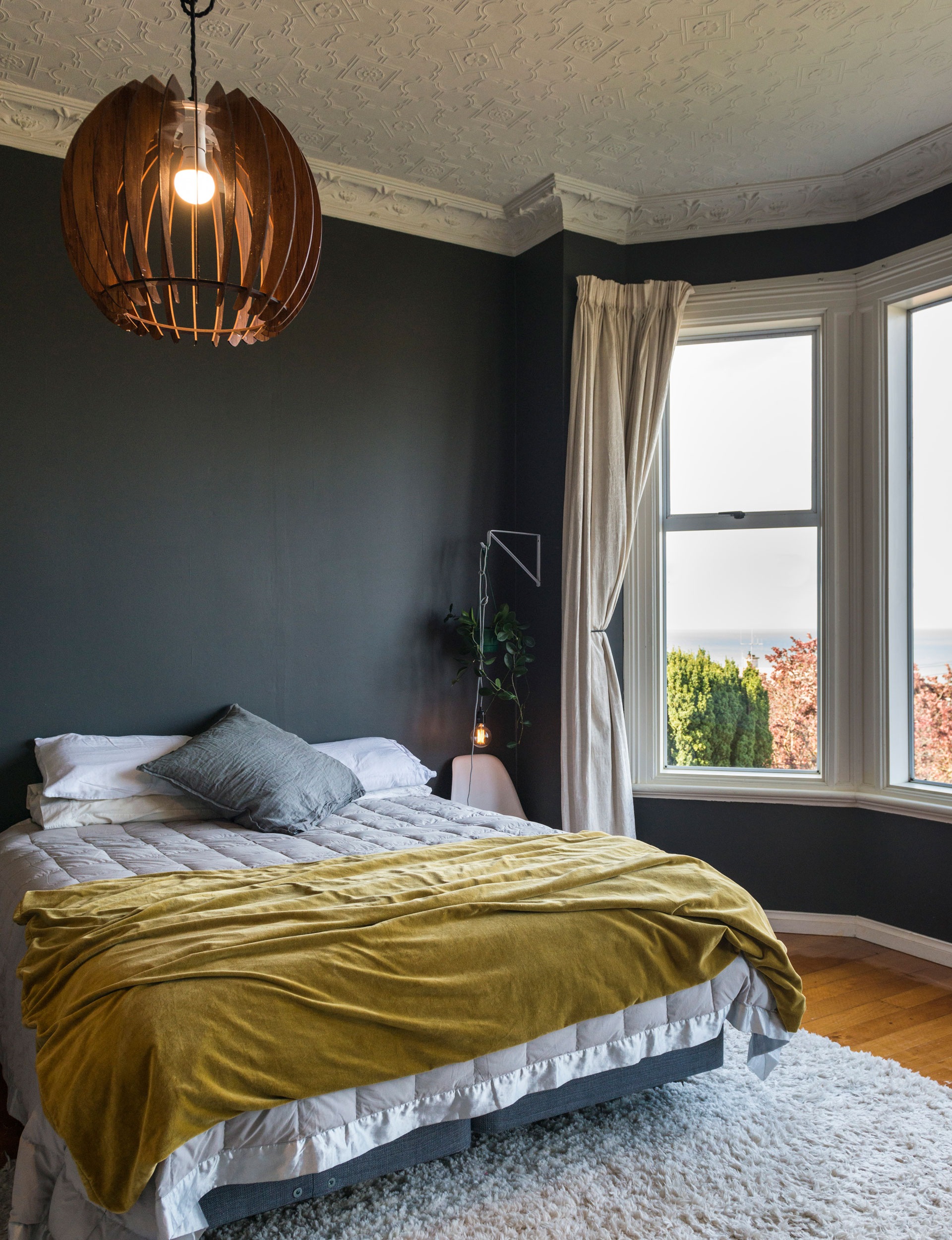
Mastering the space
Originally the master bedroom was covered in very pale cream wallpaper, but as a result the large-scale room just felt too vast. “We chose Resene Karen Walker ‘Fuscous Grey’ for its cocooning effect. It now feels cosy and intimate, and not at all too dark with the amazing morning light that streams in from the horizon,” says Helen.
The dark walls offset the ornate white cornices and detailed ceilings, making them stand out so much more. Serendipitously, after repainting the room Helen recalled a landscape she had painted of the view from their previous home. It was painted using testpots of the same Karen Walker colour and it works perfectly hung above their dresser.
Polyester carpet was covering the floor before they ripped it up, revealing golden, polished kauri floorboards. “I felt like Charlie from Charlie and the Chocolate Factory finding the golden ticket,” laughs Michael.
Like many old homes, the bedroom lacked storage. Michael and Helen solved this by simply dividing the space with an Ikea shelving unit. It zones the corner area, making it function like a walk-in dresser. The clever couple then added a wooden rod and shelf for a wardrobe solution under $20.
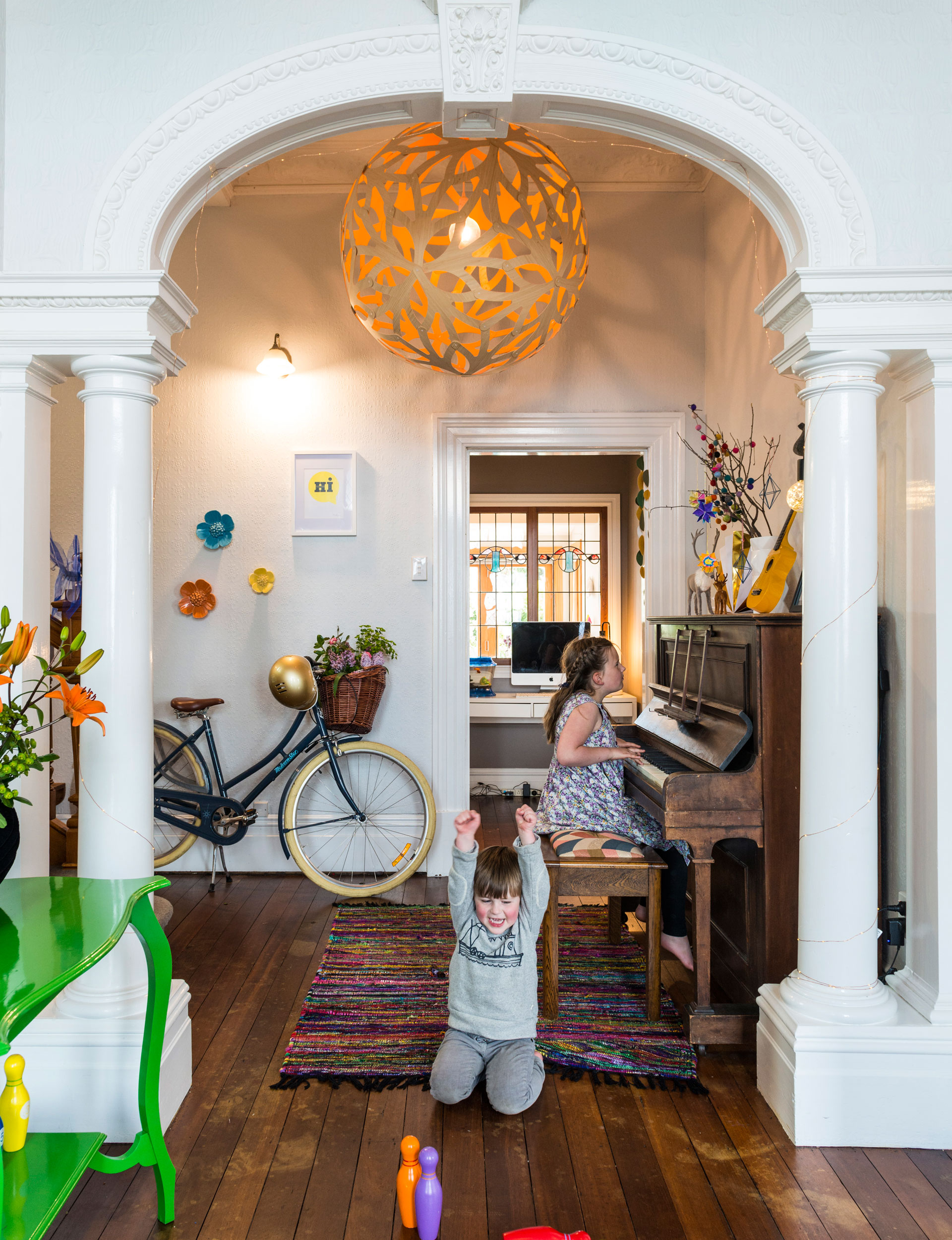
Design for life
Helen is the creative force behind Tinch Design, a collection of “wallscapes halfway between art and play”. The business started in 2010 after Helen had her eldest daughter, Jemima, and was looking for a creative outlet she could pursue from home. “Tinch” is a word from Helen’s childhood used to describe an intuitive measurement.
Helen admits working from home with young children has drawbacks such as interruptions and, at times, isolation. But ultimately the good outweighs the bad. “We love where we live, which means we also love where we work. We’re motivated here. It’s a productive and inspiring environment,” she says.
The way their home nurtures and inspires this family is clear to see. Tinch Design spills out of its front-room HQ and all over the home, with an improvised photography area on the upstairs landing and the kids frequently acting as guinea pigs for new products. This grand old homestead has provided a template for a way of life that’s just right for this family. Who needs a central-city location when everything you need is right here at home?
Home studio tips
- If you’re in a space you love and feel comfortable in, your productivity will be boosted.
- Having some sort of dedicated, separate space is essential. If it’s inside the home, an entire room with a door that can hide mess and block out noise and distractions is ideal.
- Lighting is so important. Task lighting defines functional work spaces and is essential when you work late at night.
- Go for energy-efficient lights such as LED bulbs.
- Wifi deadspots are a real thing. Add wifi extenders and HomePlug to get around limitations.
- Follow the sun with your laptop! Sunbeams are energising and help you stay productive.
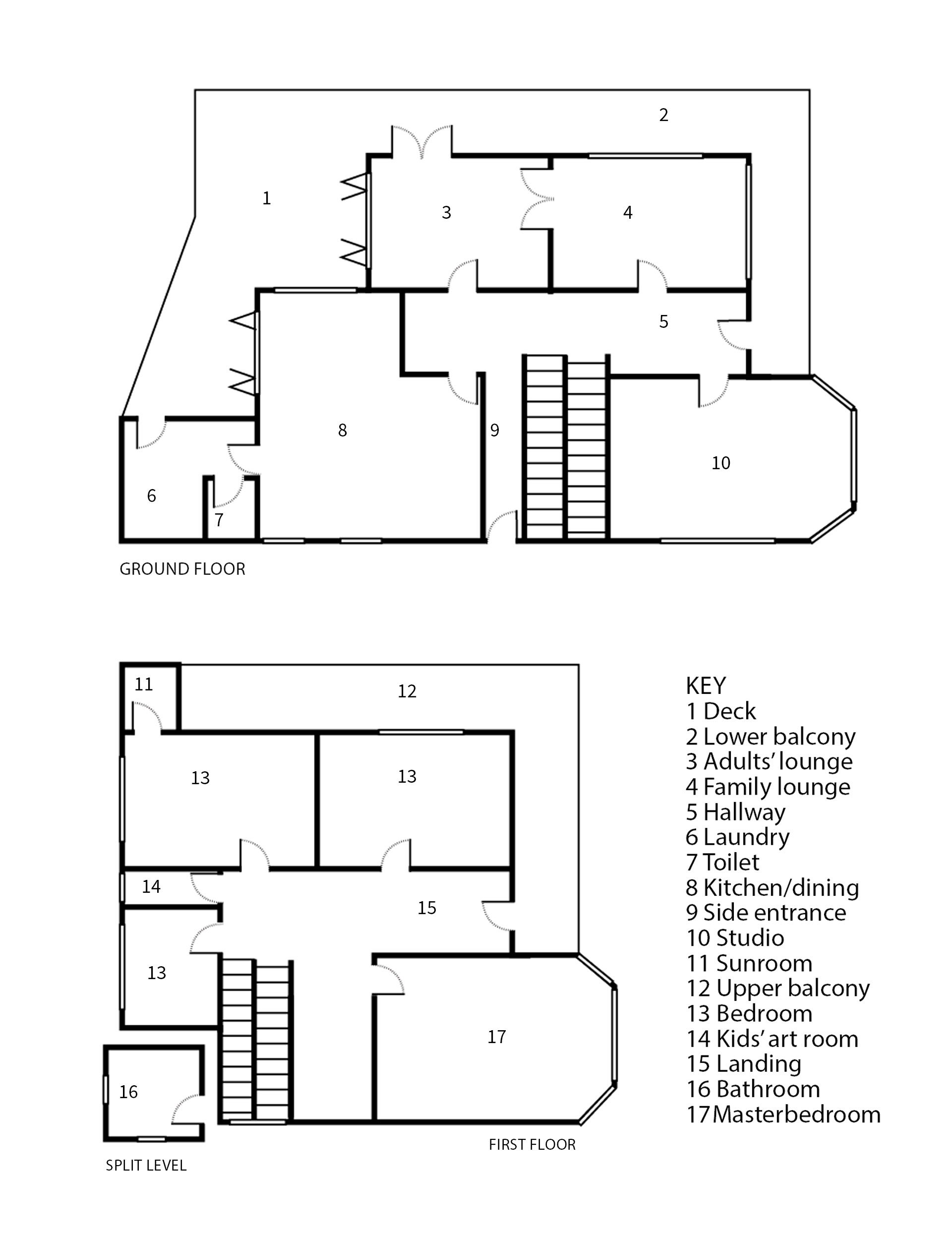
Words by: Kelda Hunter. Photography by: Kate Claridge.
EXPERT PROJECTS

Create the home of your dreams with Shop Your Home and Garden
SHOP NOW

