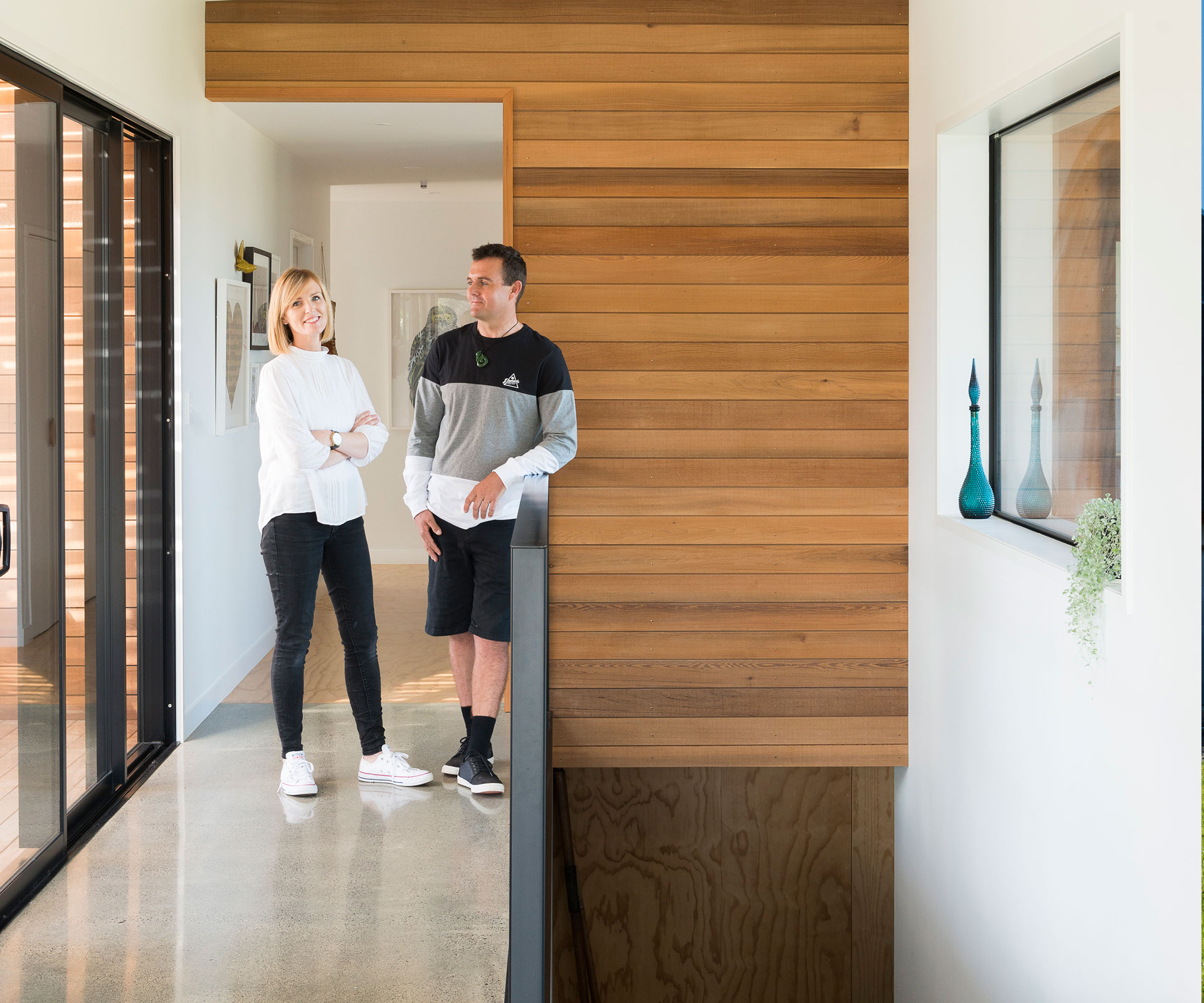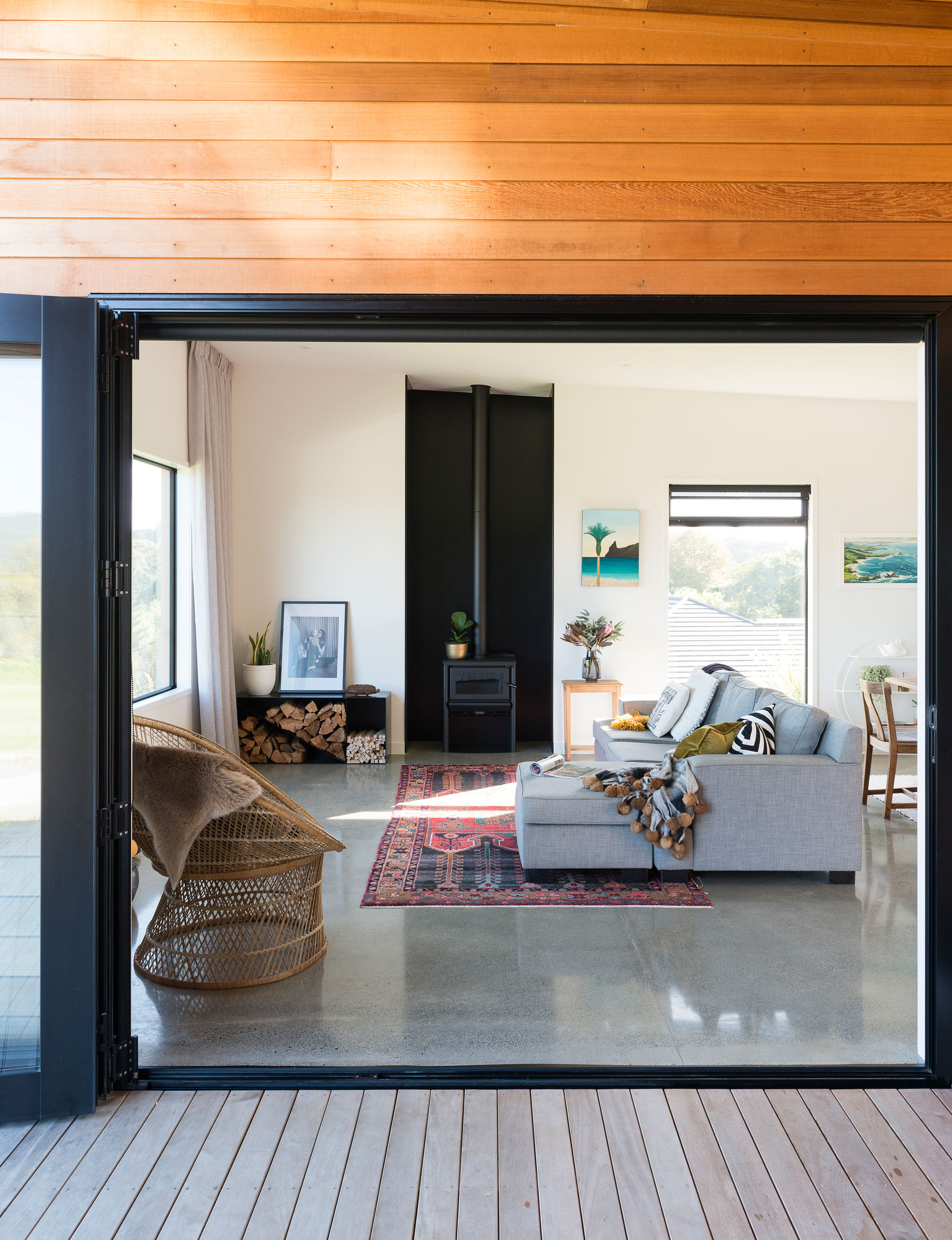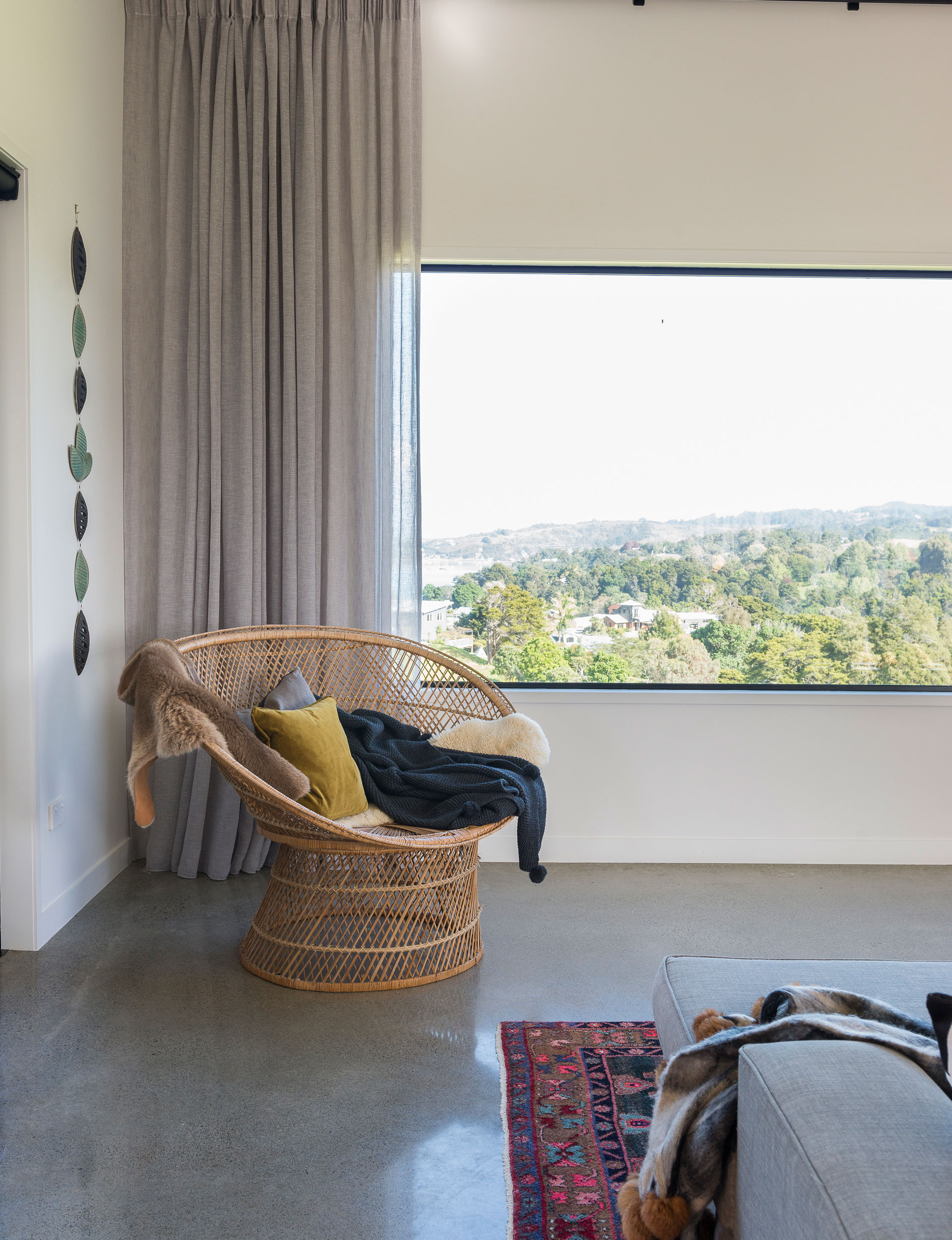This family has a deep connection to the land and sea of Parua Bay, in Northland, where they’ve spent the past few years building the home of their dreams
Meet and greet
Annwen Thorne, spatial and interior designer, Kane Thorne, 41 builder and project manager, Bella, 15, Pippi, 7, and Lennox, 4, plus Bear the cat.
Building new in Whangarei Harbour was a dream come true for this family
Sweeping views of Whangarei Harbour and an unbroken expanse of sky greet visitors to Parua Bay, an unassuming cluster of homes and baches on the gently sloping, northern side of the Whangarei Heads. However, for residents Annwen and Kane Thorne this landscape isn’t just what they see when they wake up every morning – it’s a part of who they are.
“Whangarei Harbour and the coastline have always been part of our lives,” says Annwen. “Kane is a keen surfer and has spent a lot of his life on the water, sailing, fishing and surfing. We were already living in Parua Bay, in the first house we built together, when we started looking for another section in the area where we could build our next house.”
Annwen and Kane were planning a year’s sabbatical in Wellington to help their eldest daughter settle into high school and envisaged starting the new-build once they returned, so it made sense to purchase a section first. Their search was focused on the Parua Bay area as it was close to their hearts and ideal for their growing family, with a school, beaches and reserves nearby.
The couple had their eye on a few sections in a local subdivision but just missed out so they started hunting in nearby neighbourhoods. Then, in April 2014, they got an unexpected phone call from the subdivision developer, offering them a site he’d been holding onto, and they happily took it. “It was all about timing; it worked out perfectly,” says Annwen. “I actually lived on this street with my dad for a few years in my early teens until he passed away, so it was already pretty special to me.”
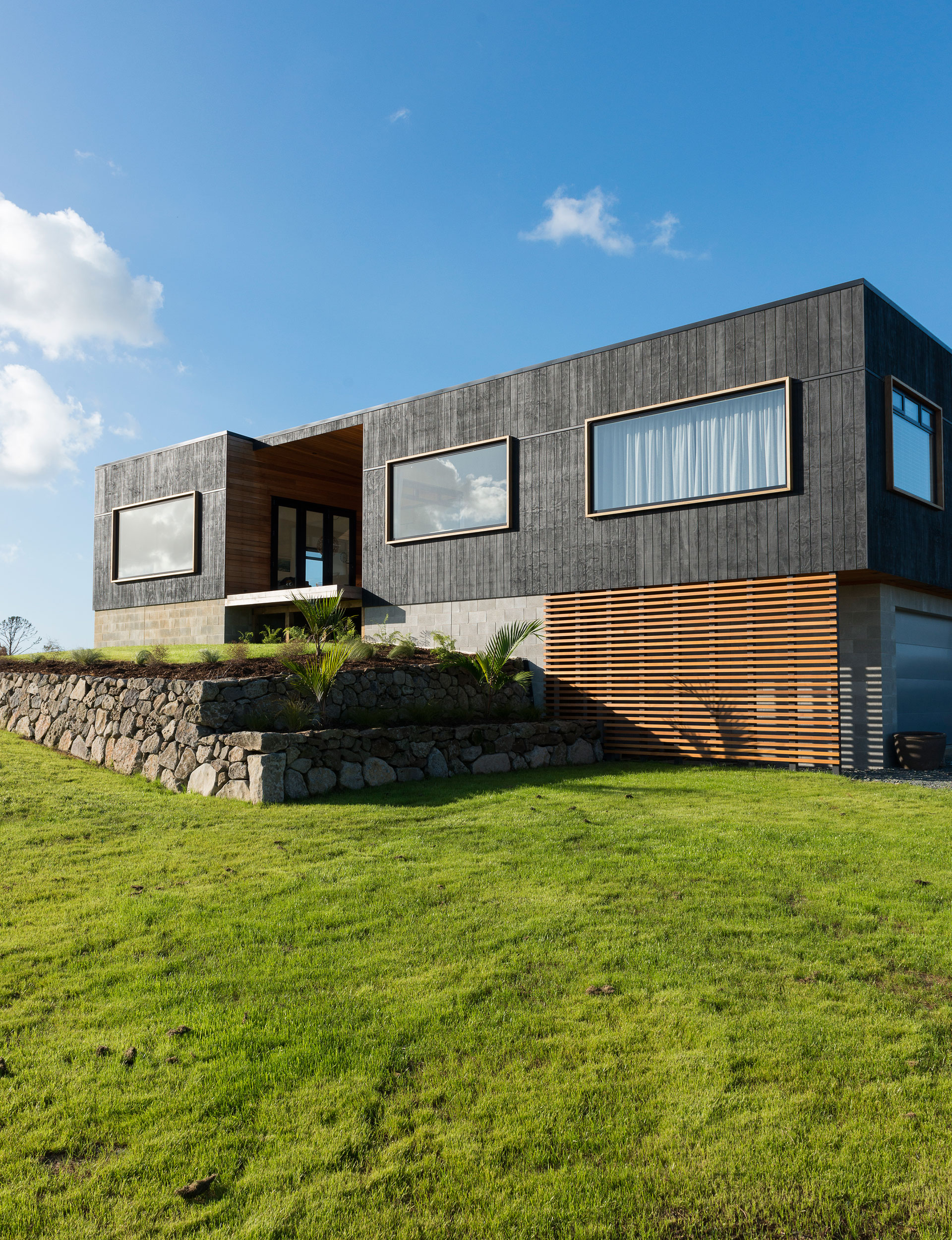
Having already built and sold their first home, and with both of them having careers in, or related to, the building industry (Kane is a builder and project manager, Annwen an interior designer), they leaped into tackling the project themselves. Before departing for Wellington later that year, they engaged a contractor to ‘cut’ (prepare) the site, then installed gabion retaining walls and planted natives on the perimeter to get a head-start on privacy screening.
During their time in the capital, they worked on the house plans. “We designed the house collaboratively,” says Annwen. “We had similar ideas about the style, layout and how we wanted it to be located on the site. I completed the architectural drawings up to developed design, including spatial layout, window and door schedule, elevations and roof design.”
A commanding view to the southwest was the preliminary focus for the home’s orientation, but the couple were conscious of achieving an all-important northern aspect and ended up placing passive design and solar gain at the heart of their design brief. In September 2015, Annwen’s design drawings were handed to Kyle Kake, a friend at Mason Street Architectural Design, for completion and the building consent process.
Fast-forward two years and the family’s completed home sits on a gently rolling hillside, facing along the harbour towards Whangarei, and makes the most of the outlook with terraced outdoor living on the northern side. The home is spacious and can expand or contract to suit family living.
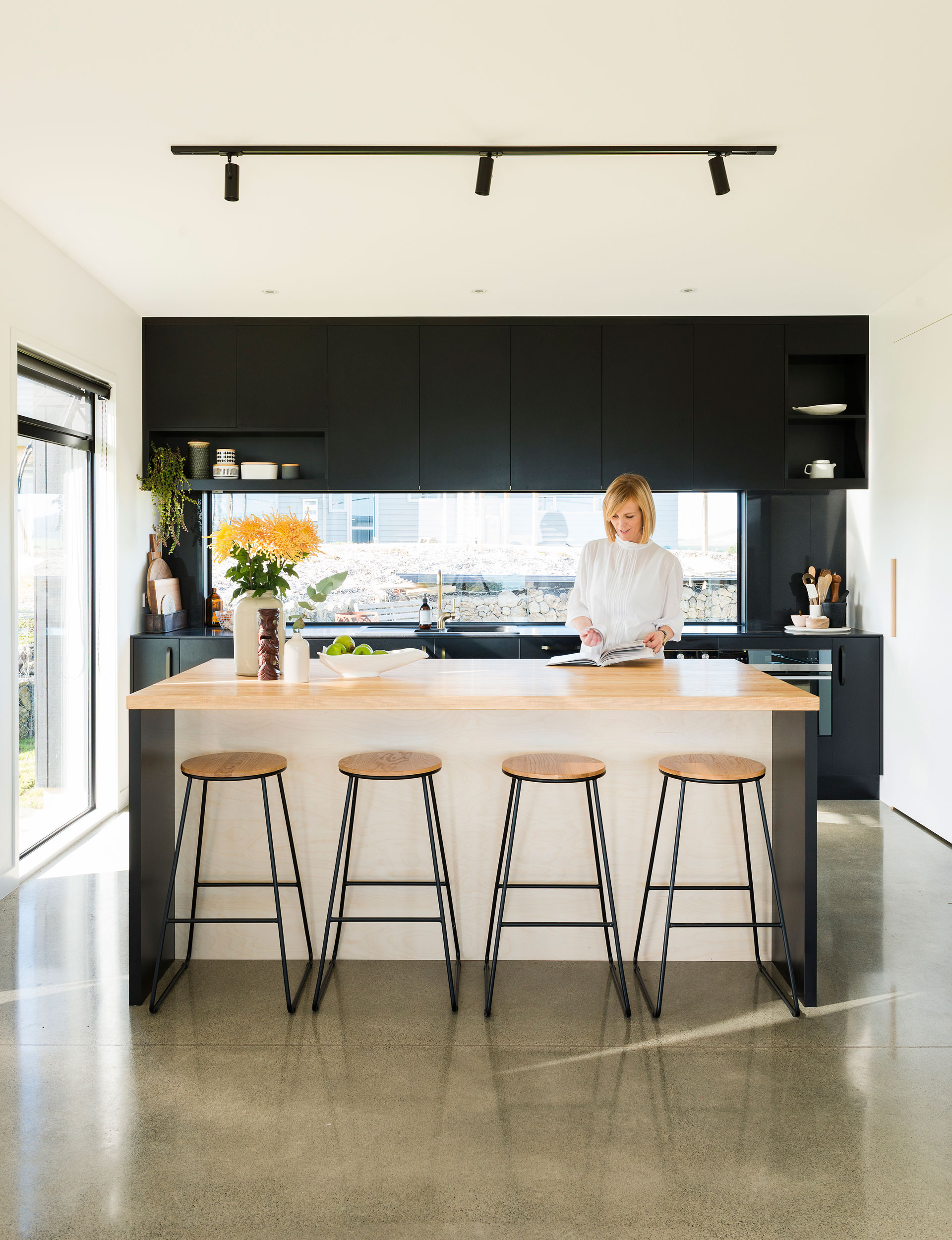
The second level consists of a main living area running from the northern side (where the ‘Kitchen Hub‘ kitchen splashback window looks out over a terraced grass area) to the southwest side, where a more formal living room gazes across the harbour.
“The living space is integral to the design, because it’s where life happens,” says Annwen. “It gets all-day sun and the concrete floor stays warm underfoot well into the evening. The space is connected to the covered decks and, with the fire going in the evenings, it’s the perfect place to cosy up.”
The eastern annexe houses the bedrooms, bathrooms and utility rooms and is connected to the main living area via a concrete-floored walkway flanked by glazing. Tucked on the harbour side, again with sweeping views, is a separate office/media/guest room which also serves as a playroom for the kids.
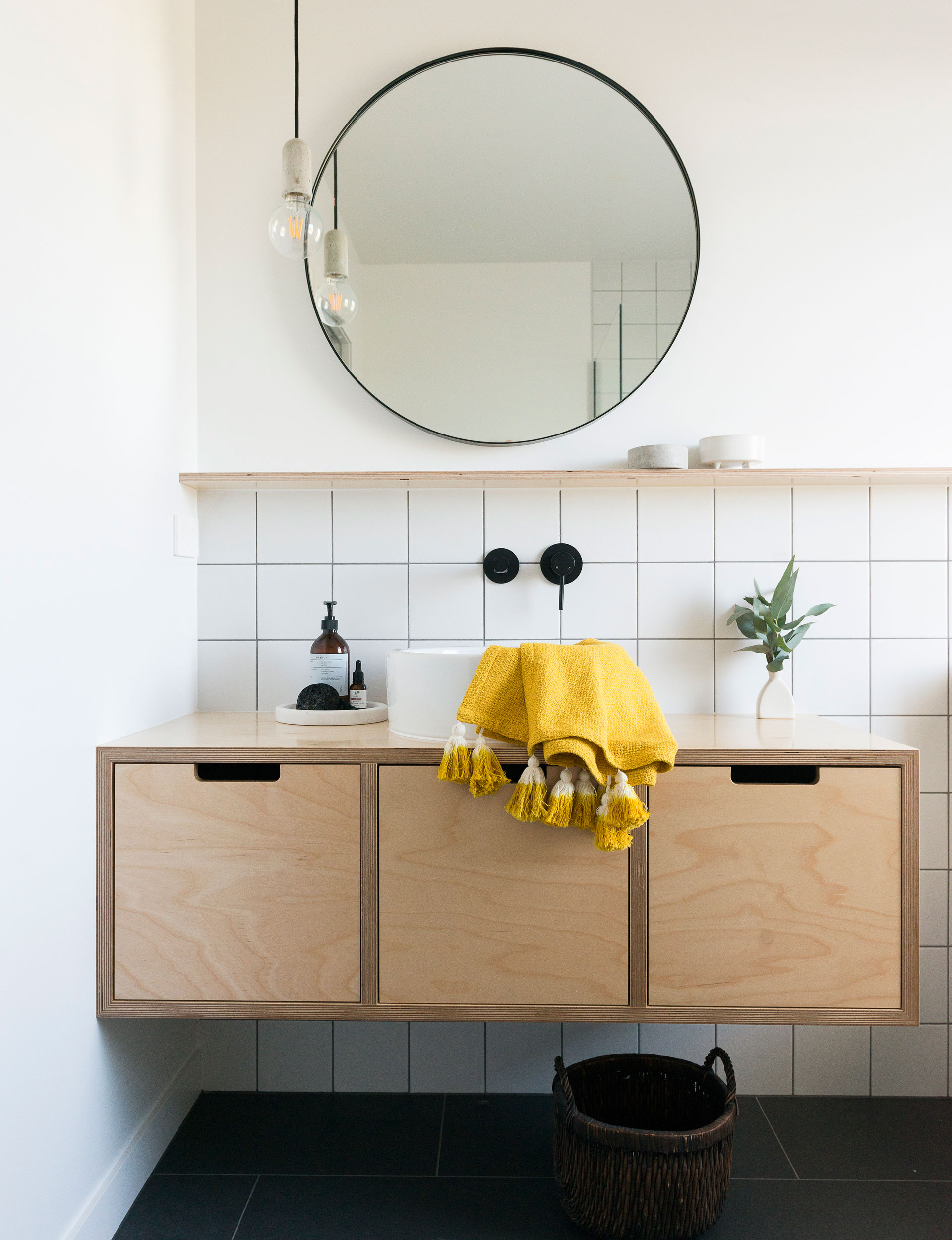
“We love the overall design, and the layout works really well for the site and our young family,” says Annwen. “The view over the most significant bay in the world to me is a high scorer, too.”
The building’s dark facade belies a light, bright interior of crisp white walls, natural ply flooring and pared-back decor. Although the home has a clean and cool Scandinavian aesthetic, it is anything but ‘cookie cutter’. Full-height black kitchen cabinets are broken up by a clever window splashback that provides a glimpse of the backyard. The layout of the kitchen maximises space, with a butler’s pantry concealed behind a cavity sliding door. When the door is rolled open, it reveals that the kitchen bench extends into the corner, supplying extra work space, storage and a home for the toaster and kettle.
“I’ve always been drawn to casual, relaxed and practical spaces, and I like my home to feel comfortable and easy to live in,” says Annwen. “Our style has evolved with us as we’ve changed and our situation has changed; so have the things we’ve chosen to accumulate, keep and let go of.”
The couple are not sentimental about objects, but they do consider each piece on its face value: Kmart bar stools sit at the bespoke kitchen island, and a vintage dining table is offset by a modern David Trubridge pendant. Working in the building industry, Kane and Annwen have a can-do attitude to the design process. “We’ve made a few pieces of furniture and art for the house, which has been fun – we both love the process of designing and creating,” says Annwen. “I also have a penchant for secondhand shopping – if we need or want something, often I’ll look for it secondhand first. And if I think I can design and make something as an alternative, I’ll give that a go next.”
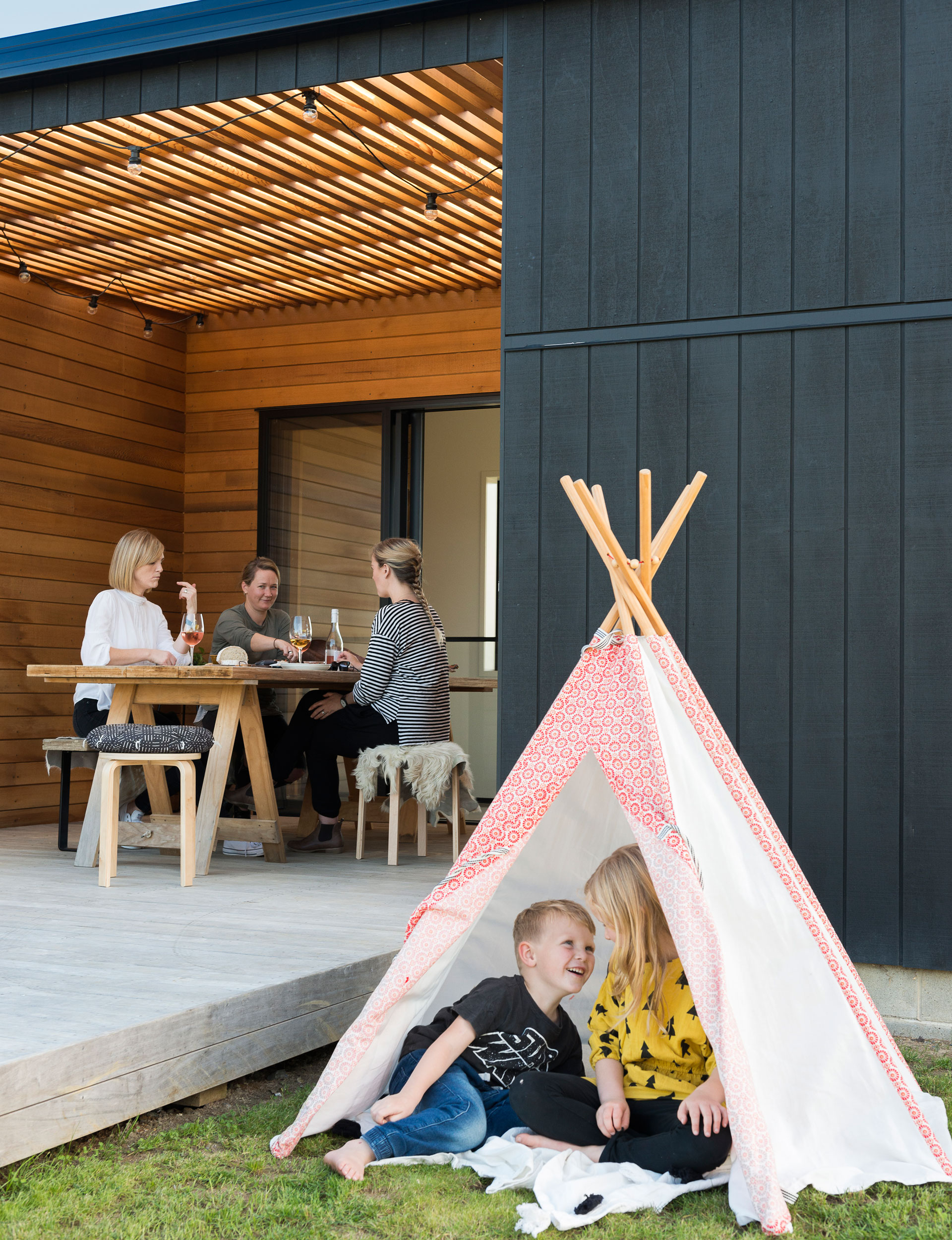
The family moved in at the end of last year and have been putting the finishing touches to their home. Now, it feels complete and Annwen, Kane, Bella, Pippi and Lennox are enjoying the result of their three-and-a-half-year journey from breaking ground to ‘all done’. Their home reflects their lifestyle: cool and casual, encompassing the family unit but leaving room for extended family and friends.
“The harbour beaches and beautiful coastline with walking tracks are what we love about living here,” says Annwen. “Just driving home along the coastline after a day at work is relaxing. We feel beyond lucky to live in this area and raise our kids here. Now that the build is finished, we are looking forward to enjoying it even more!”
Contacts
- Engineering Pipe & Tube
- Kyle Kake
- Grub from McKenzie Bobcats
- Wayne Jecentho Electrical
- Light Plan
- Mr Ralph
- The Kitchen Hub
- Make Furniture
- Ico Traders
- Kath Giles at Curtain & Things
- Urban Sales for our Ikea wardrobes and office furniture

Words by: Tina Stephen. Photography by: Helen Bankers.
EXPERT PROJECTS

Create the home of your dreams with Shop Your Home and Garden
SHOP NOW

