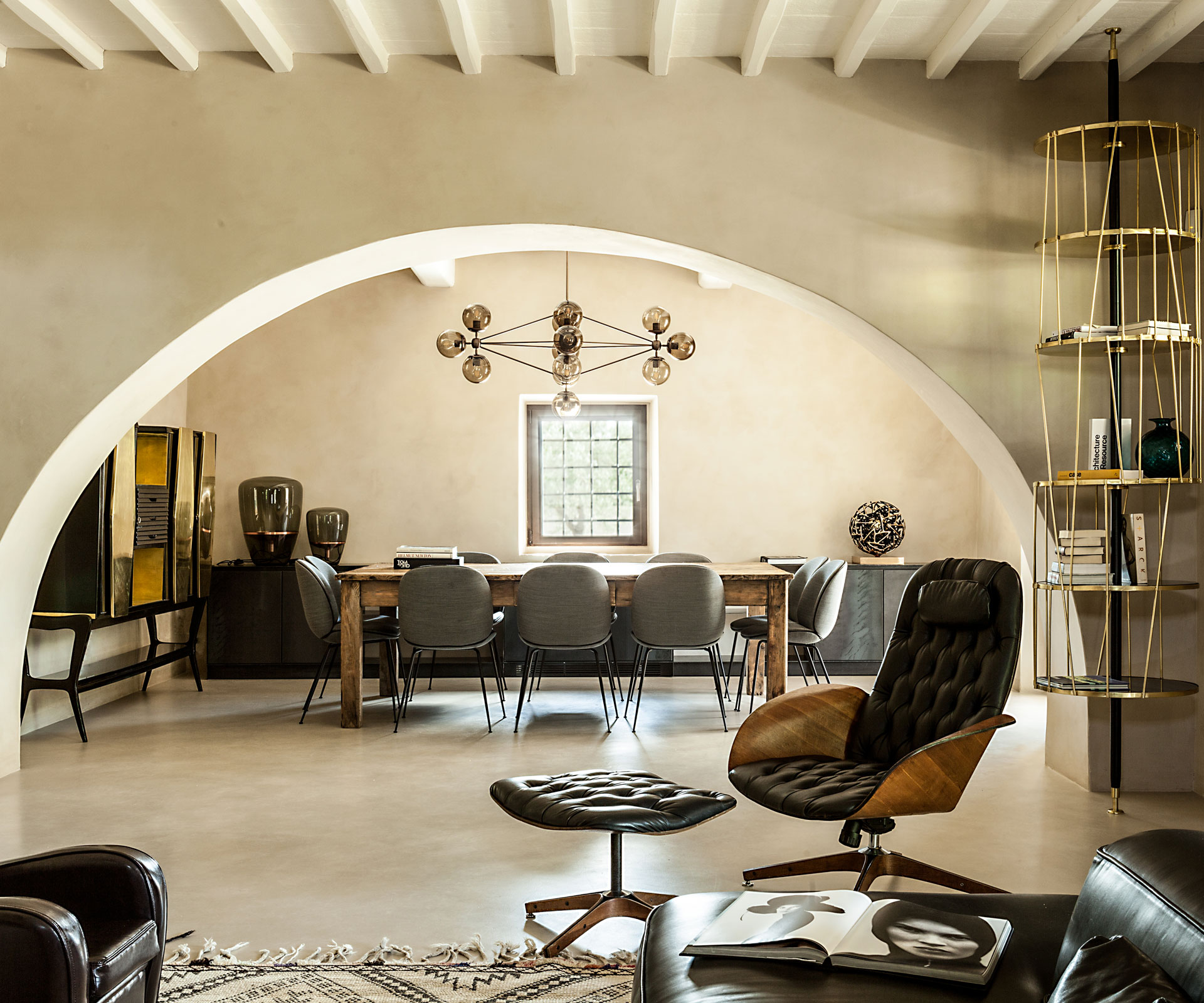Claudia and Elisa wished to live close together, but preserve their independence. An old farmstead was the perfect solution – it offered exceptional architecture, modernised by the use of contemporary materials and precious objects, plus a hint of eccentricity
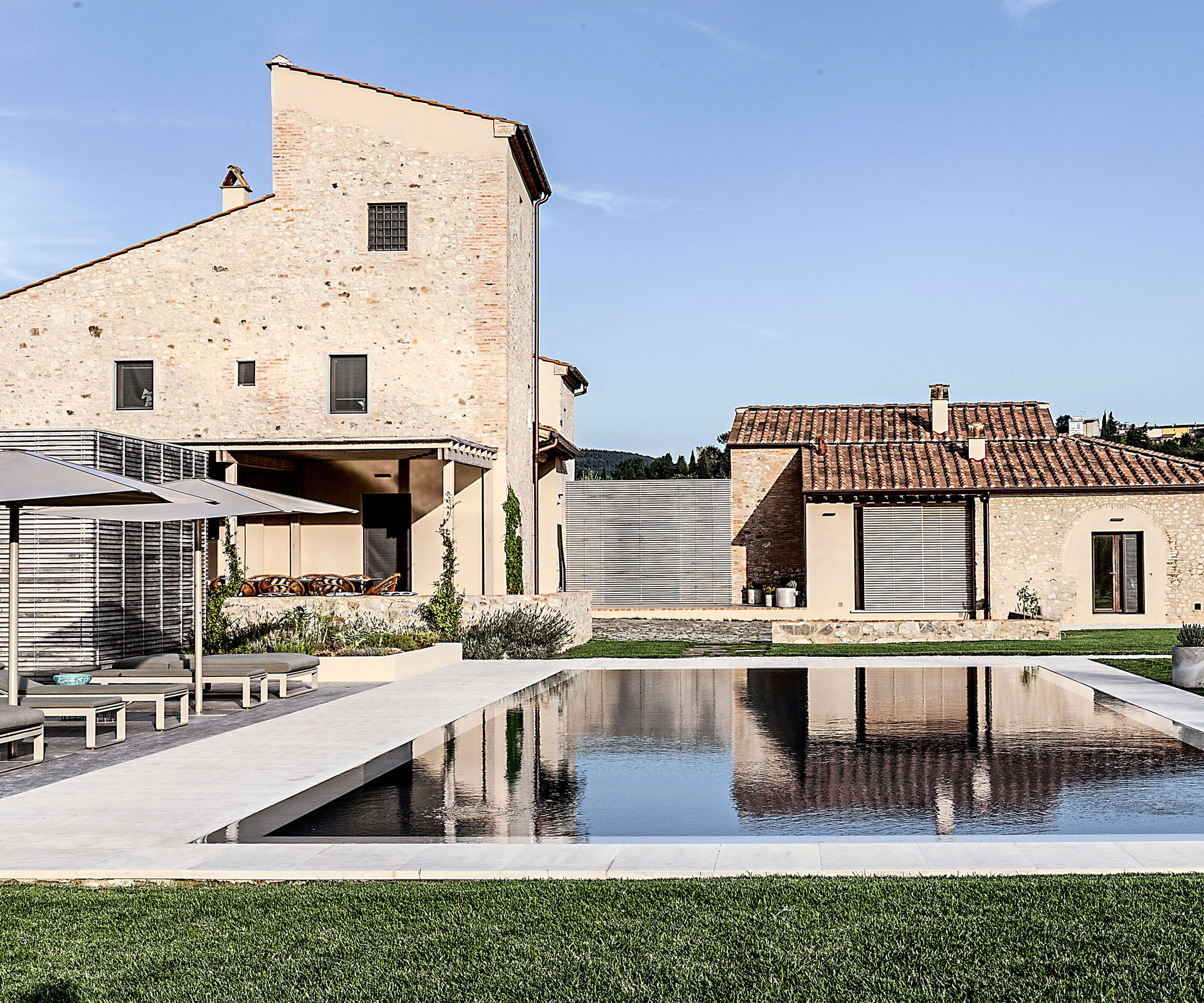
An old farmstead is split in half to fit two sisters and their families
Hills dominate the landscape and wherever you turn there is green: gardens, trees, orchards. In Travalle, a Tuscan village halfway between Florence and Tavola, time seems to stand still. A great farmhouse also stands here, built in the 15th century by the famous Strozzi family from Florence. Its name is Podere Bussolaio.
The house seemed perfect for Claudia and Elisa, two sisters who wanted to share, along with their mutual love for fashion, food and art, a home in which they could be near each other but independent at the same time. This historical estate, of more than 700 square metres and including a large lush garden, seemed ideal.
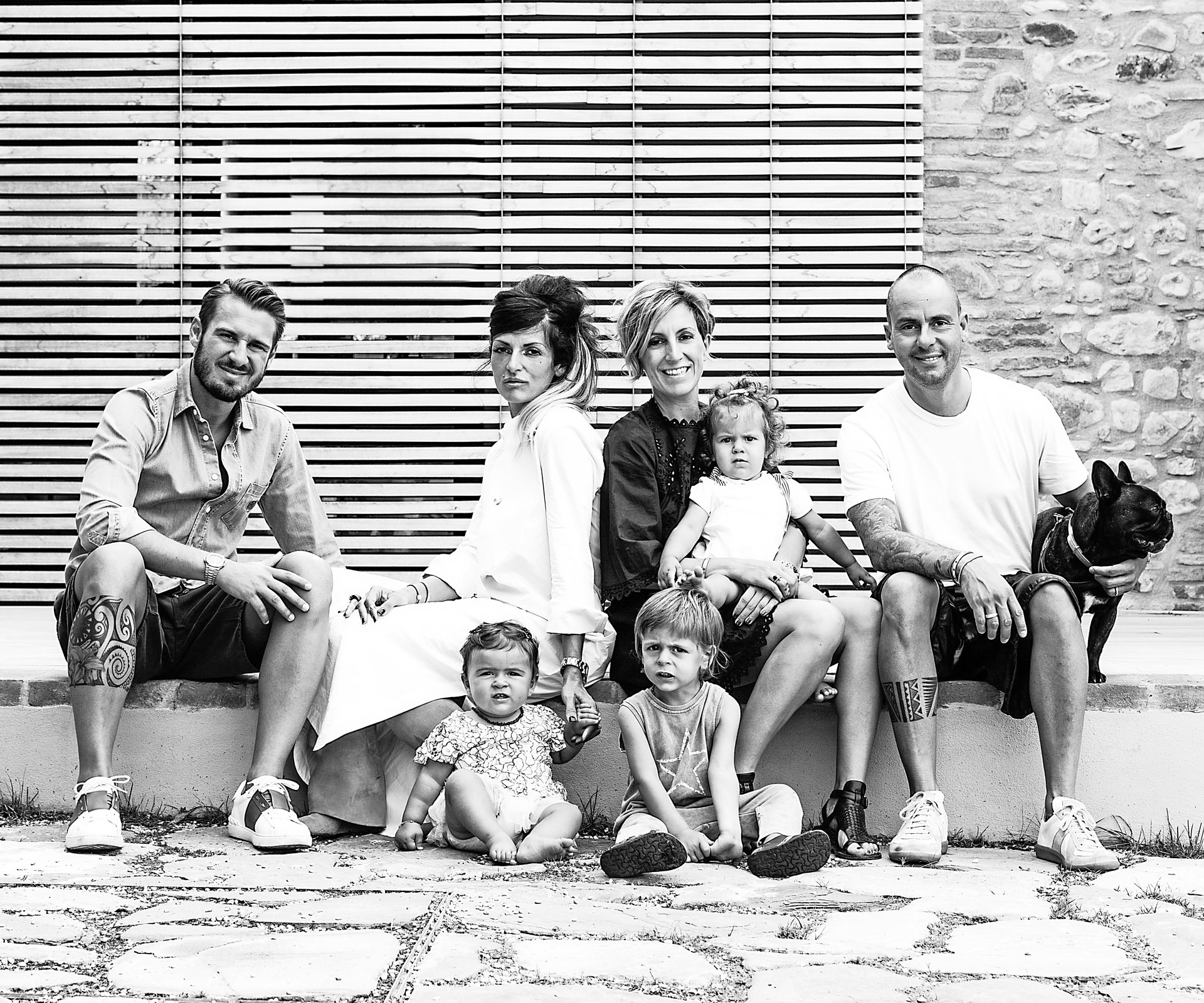
The sisters asked local architects B-arch to divide the house into two dwellings, respecting the stunning historical architecture, while enhancing it and making the interior modern and functional. They also wanted to be able to customise spaces and create vibrant settings that could house their separate inspirations. In short – a house with a great personality, just like theirs.
This big property was in poor condition, with some parts in ruins and others more suited for their original agricultural functions than for modern family life. So the architects were given carte blanche to bring the house into the modern world. In the end, the project spanned four years.
The aim was to create a contemporary and minimalist interior, and experimentation was encouraged. Antique, rural elements, such as the exposed beams on the ceiling, the original stone walls and the barn structure, now exist alongside urban materials, such as the lime and cementino used to coat the floors, and various metals, beloved by both families.
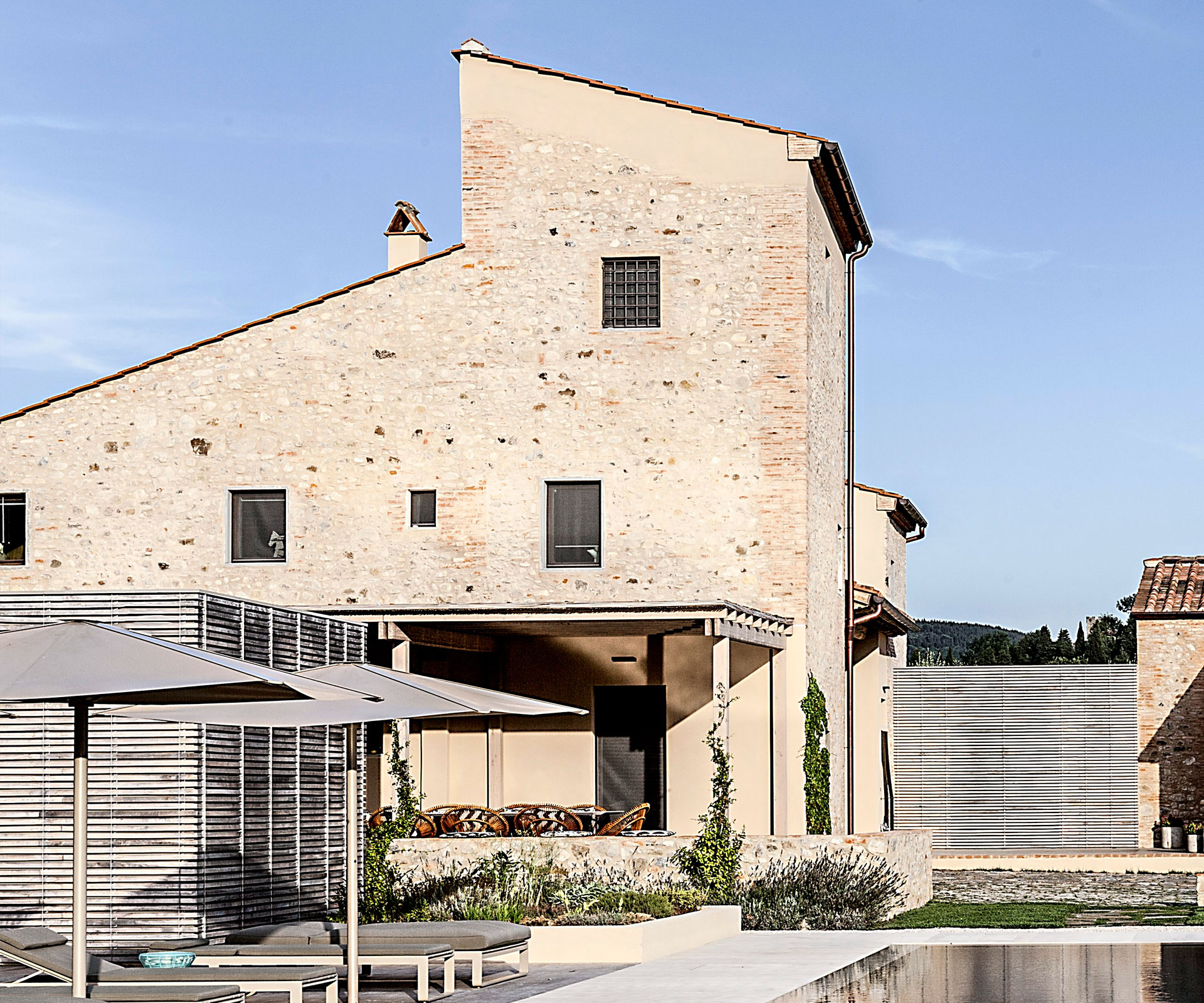
The sisters chose soft colours, and open-plan layouts with very few fixed components. Although the houses are separate, they are bound together aesthetically with albanese stone flooring, a reminder of the building’s antiquity.
Where possible, the original roofing was restored and preserved, while the entire estate was brought up to seismic standards. New energy-saving window frames were installed in the interests of sustainability.
“We wanted to enhance the natural beauty by intervening on tiptoes,” say the architects who oversaw the project.
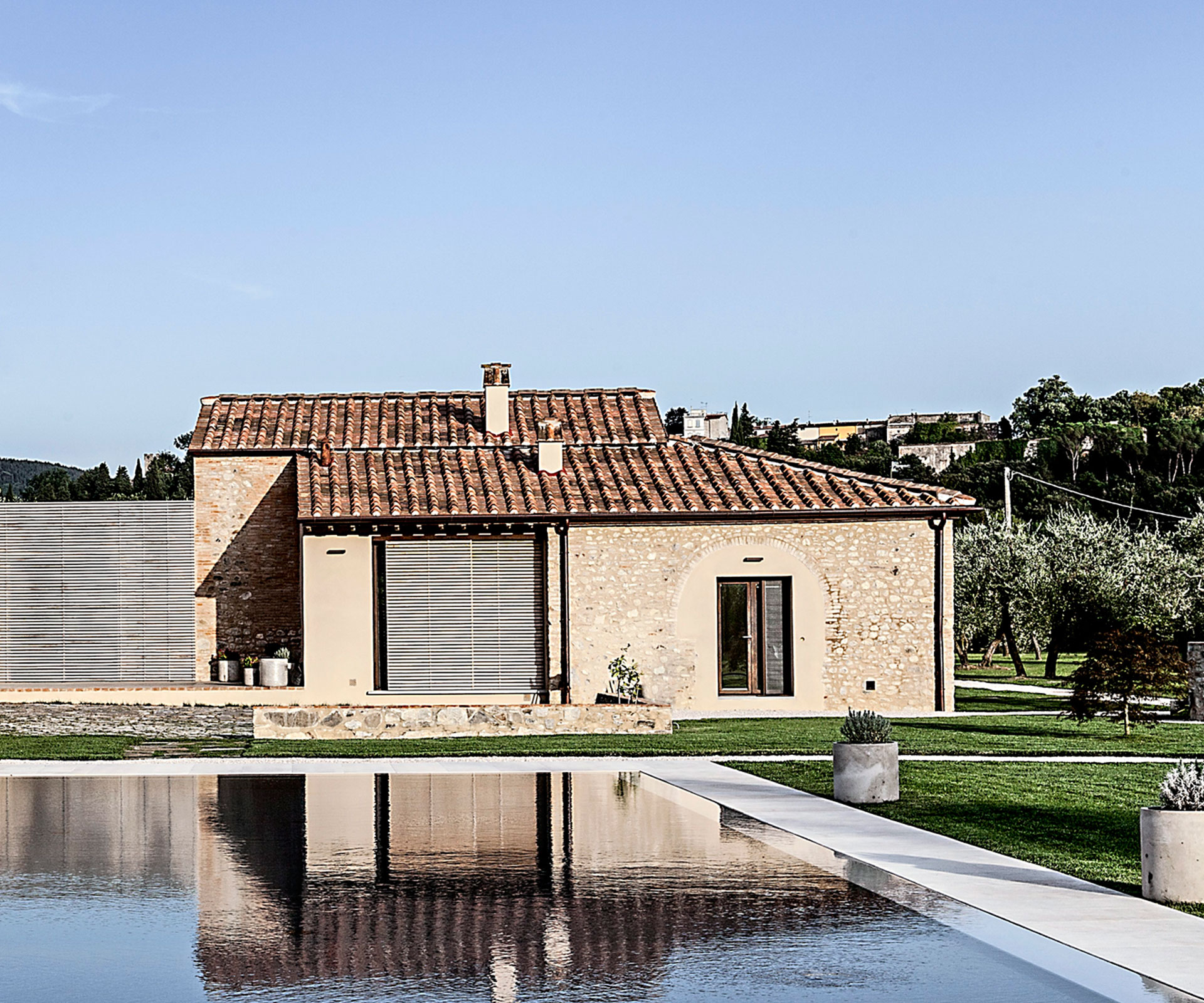
When the two households get together, the vast garden, which strays into the countryside and ancient orchards all around, is the perfect site. The pool is a natural gathering point for the families and their friends and guests. It now boasts a couple of modern and functional gazebos, ideal for relaxing in. Next to them some vintage rattan armchairs seem perfect for reading, with background music from birds and cicadas. On sunny and lazy Sundays, cooking is done at the outdoor barbecue kitchen. Boredom is not an option.
Words by: Marzia Nicolini. Photography by: Monica Spezia/Living Inside.
EXPERT PROJECTS

Create the home of your dreams with Shop Your Home and Garden
SHOP NOW

