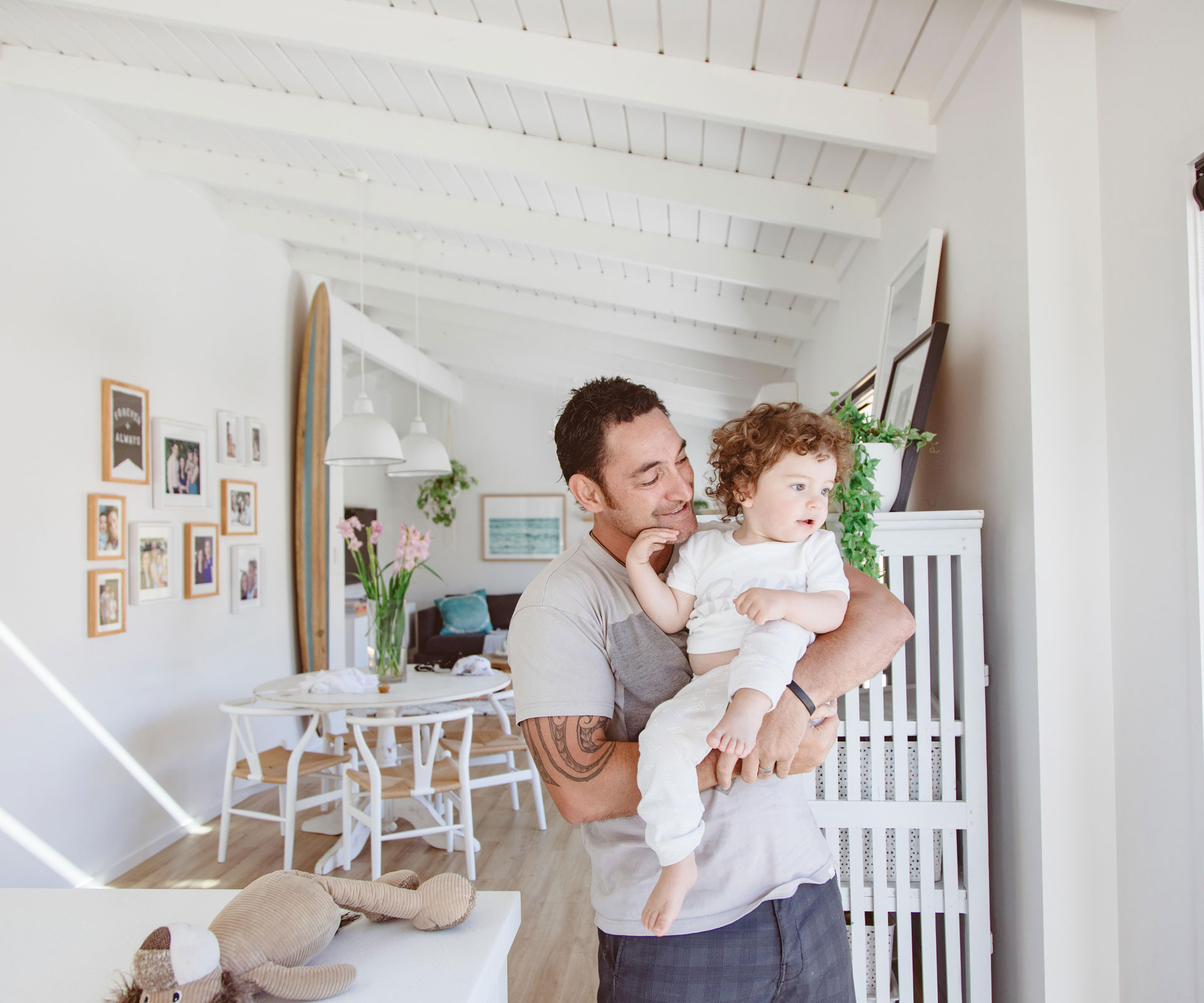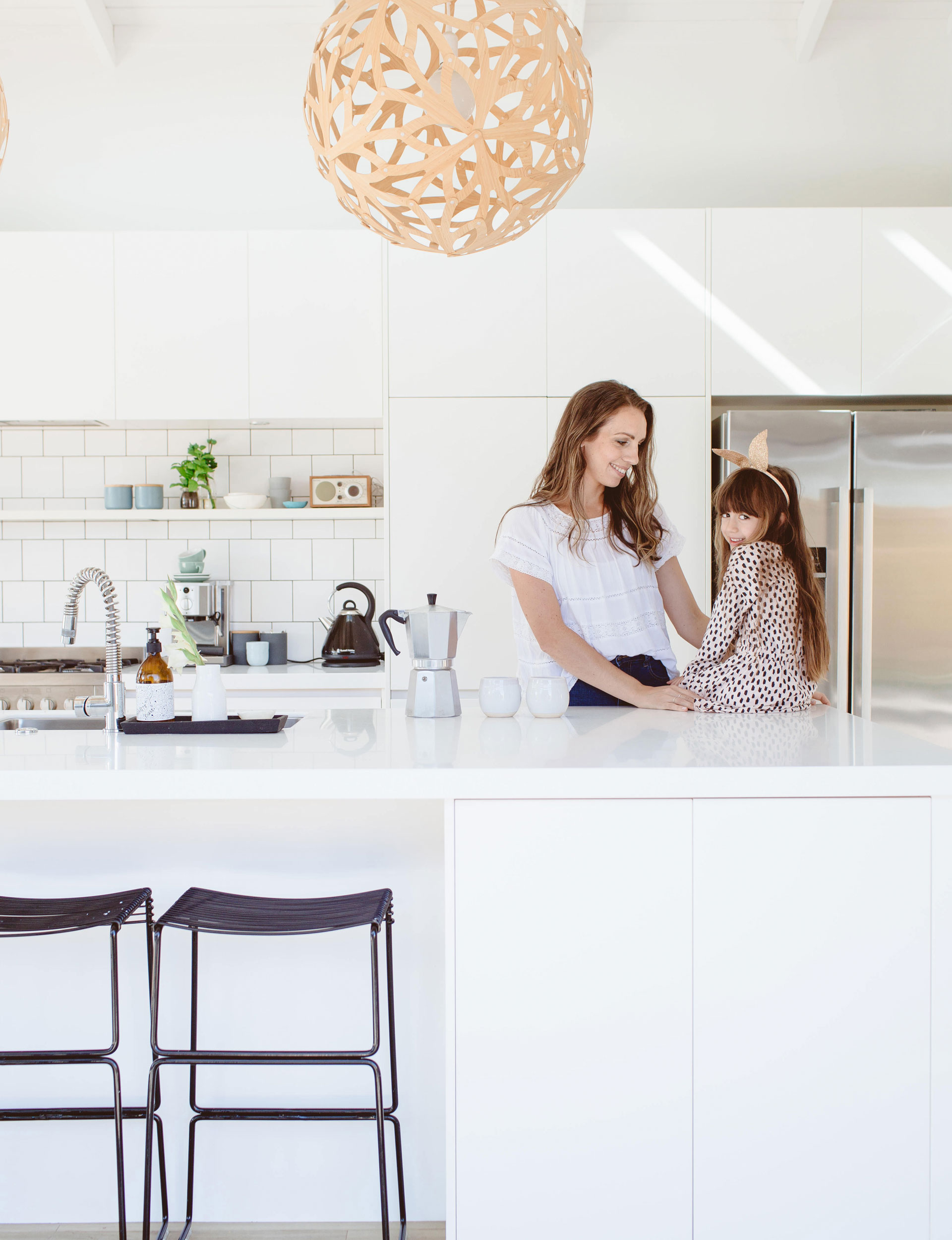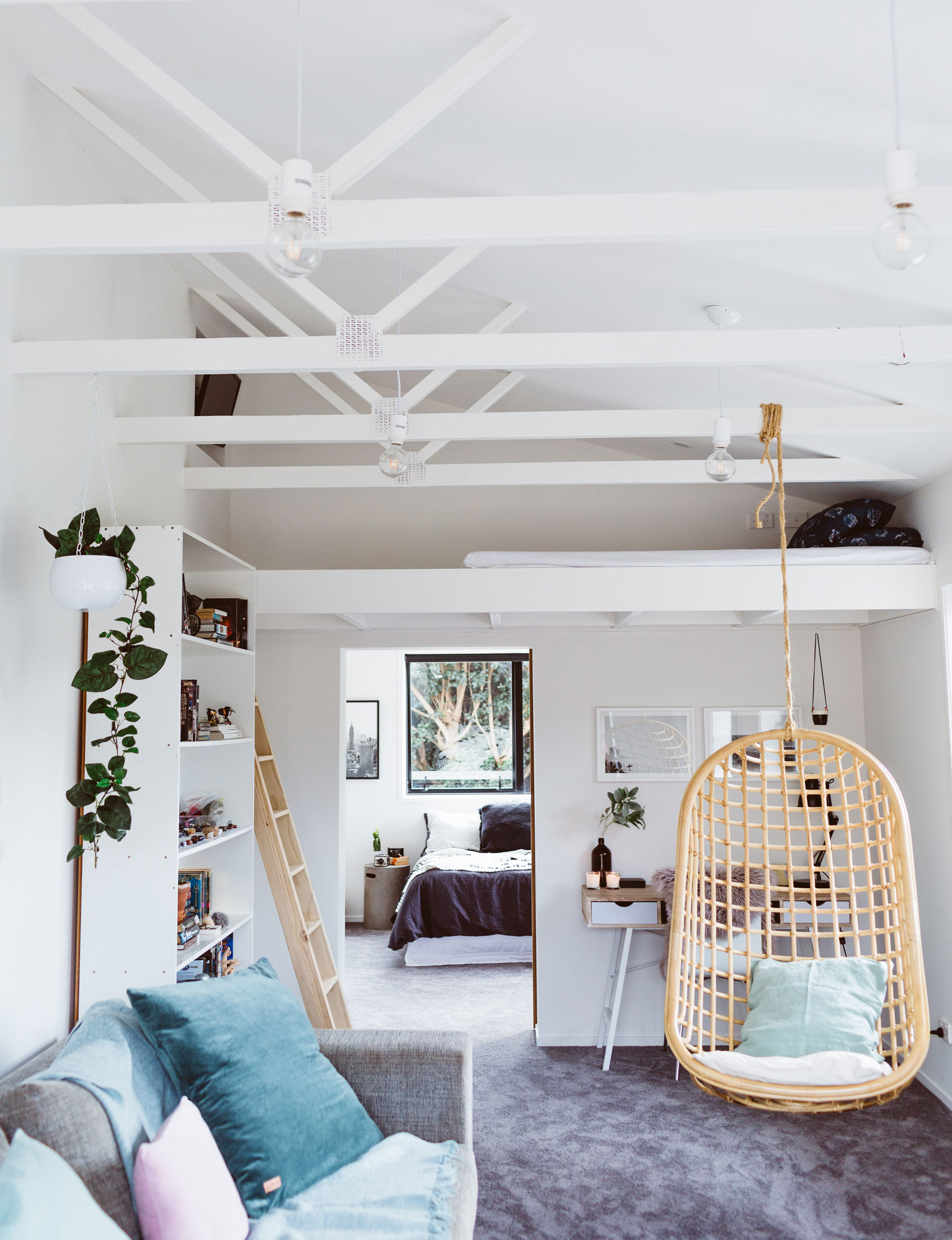It’s all light and laidback in this stylish Papamoa home and studio, thanks to a thoughtful two-step renovation by a creative couple
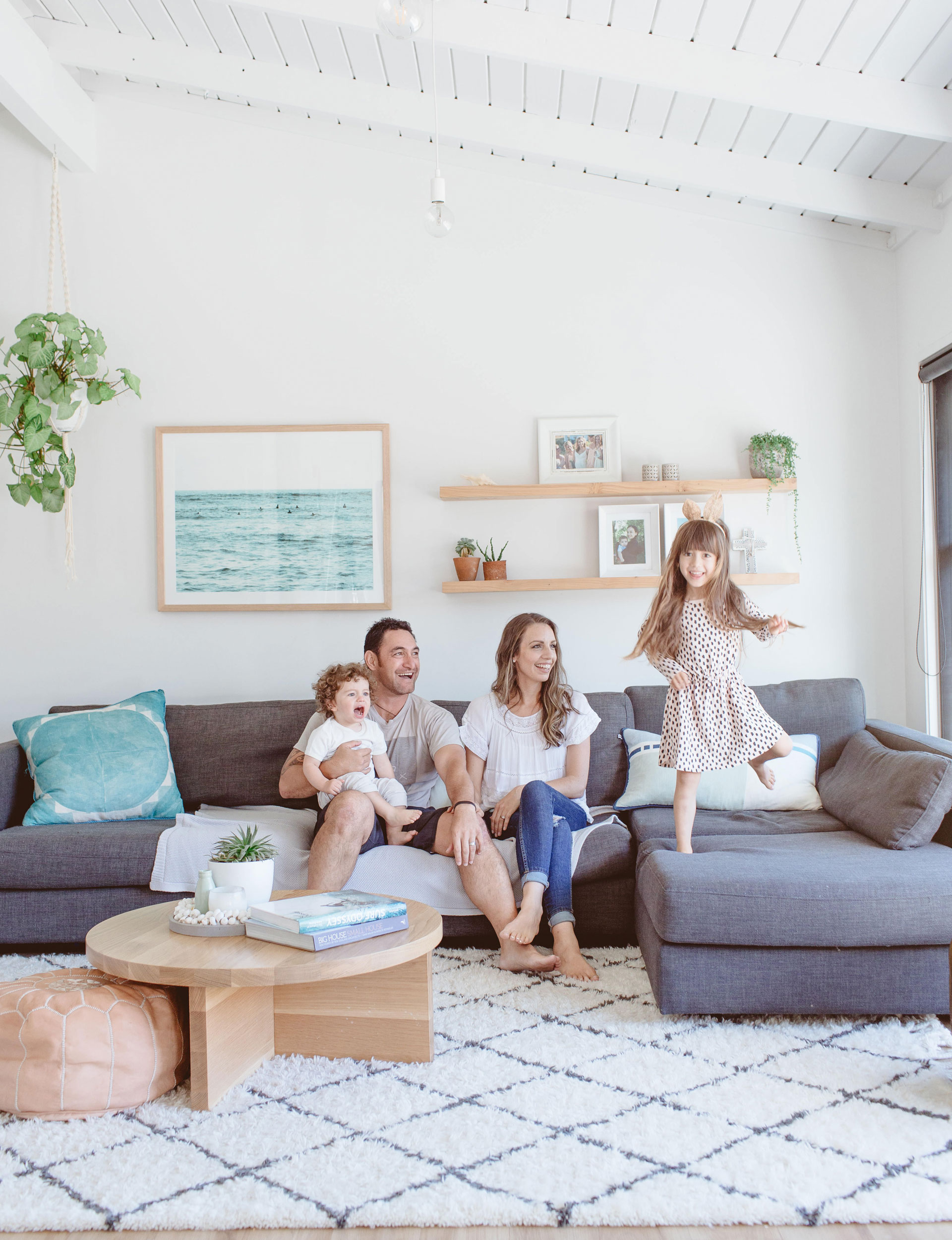
Meet and greet
Gus Herniman, security advisor, Abbie Herniman, owner of The Home Maker Renovations & Interiors, Cass, 17, Ava, 5, and Finn, 1, plus Smudge the cat.
This family transformed their little Papamoa home with cool coastal style
After moving to beautiful Papamoa Beach in 2011, Abbie and Gus Herniman started searching for their first home to buy as a couple. Top of their wish list was a renovation-ready house on a large site within walking distance of the surf.
Papamoa, a suburb of Tauranga, is largely made up of new subdivisions, so it was a challenge for Abbie and Gus to find a home with character. But when Abbie walked into a 1970s house a block back from the beach and saw the gorgeous sarked timber ceilings, she couldn’t contain her excitement. “I couldn’t help myself, I blurted out, ‘I love it! We are definitely putting in an offer!’”, which was far from the agreed game plan of playing it cool around the real estate agent. As well as the petite 120-square-metre home Abbie had fallen in love with, there was a 70-square-metre granny flat on the section, ripe for renovation.
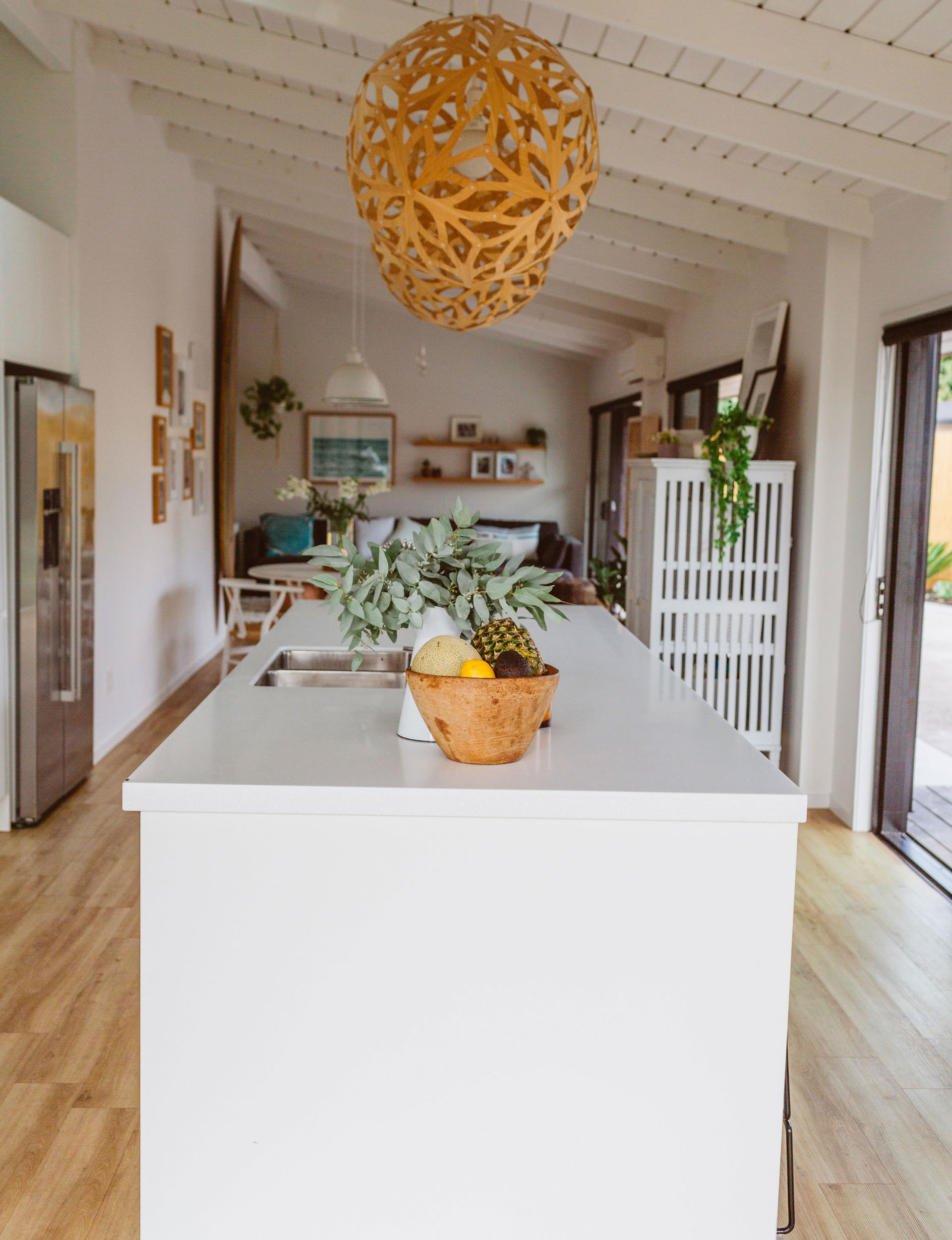
The couple have a shared interest in design and architecture and were excited about working on a project together, having built and renovated several times prior to meeting. Renovation ideas were flying even before they moved in, with varied plans scrawled on napkins at local cafes. “At the time, I was really taken by European summer houses with all-black exteriors and all-white interiors. As soon as I saw this house, I knew it would suit this look perfectly,” says Abbie.
Building blocks
Gus and Abbie engaged the services of experienced local builder and friend Willie Reid to bring their ideas to reality. “He has impeccable workmanship, is a true craftsman and, thank goodness, is very patient as I was obsessed with getting every detail just right!” says Abbie.
Originally the couple planned to join the granny flat to the house but, as often happens, the projected costs exceeded their budget, so a new plan was drawn up to keep the buildings separate and tackle the renovation in two phases. Phase one involved bringing the main house up to an as-new standard; phase two would see the granny flat transformed into a studio for the couple’s teenage son and guests.
During phase one, everything from the flooring to the roof was updated in the house. The home was also extended by 30 square metres to incorporate a large kitchen that flows out to a covered deck.
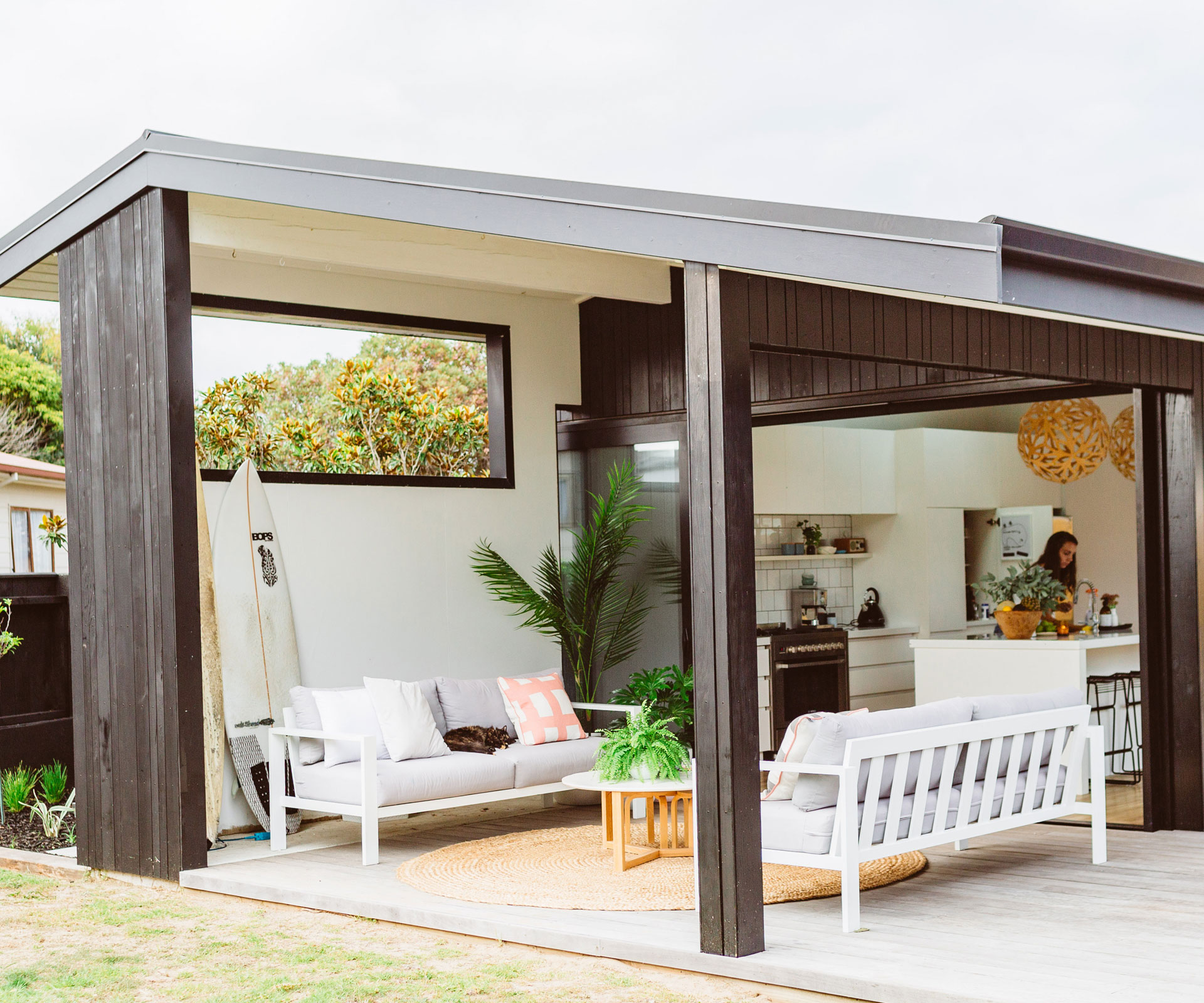
Money talks
Keen to avoid over-capitalising, Abbie and Gus invested money wisely in a few key areas. These included installing large sliding doors which connect the kitchen to the deck and can be pushed back completely out of view, and replicating the original rimu ceiling rafters throughout the extension and al fresco area. Abbie says these costlier features were worth the extra expense as they ensure the old and new parts of the house blend seamlessly.
Kitchen dreams
Top of the couple’s kitchen wish list was a large central island. They opted for a three-metre-long bench so there’s plenty of room for friends and family to gather round.
Maximising storage was also essential to keep the space clutter-free. “I tried to design the kitchen so there is a space for absolutely everything. There’s even a cupboard to hang up the kids’ school bags,” says Abbie. Warmth is added to the space through David Trubridge’s Floral ply pendant lights. “If there’s one thing I’d change, it would be to add even more timber to the house,” says Abbie.
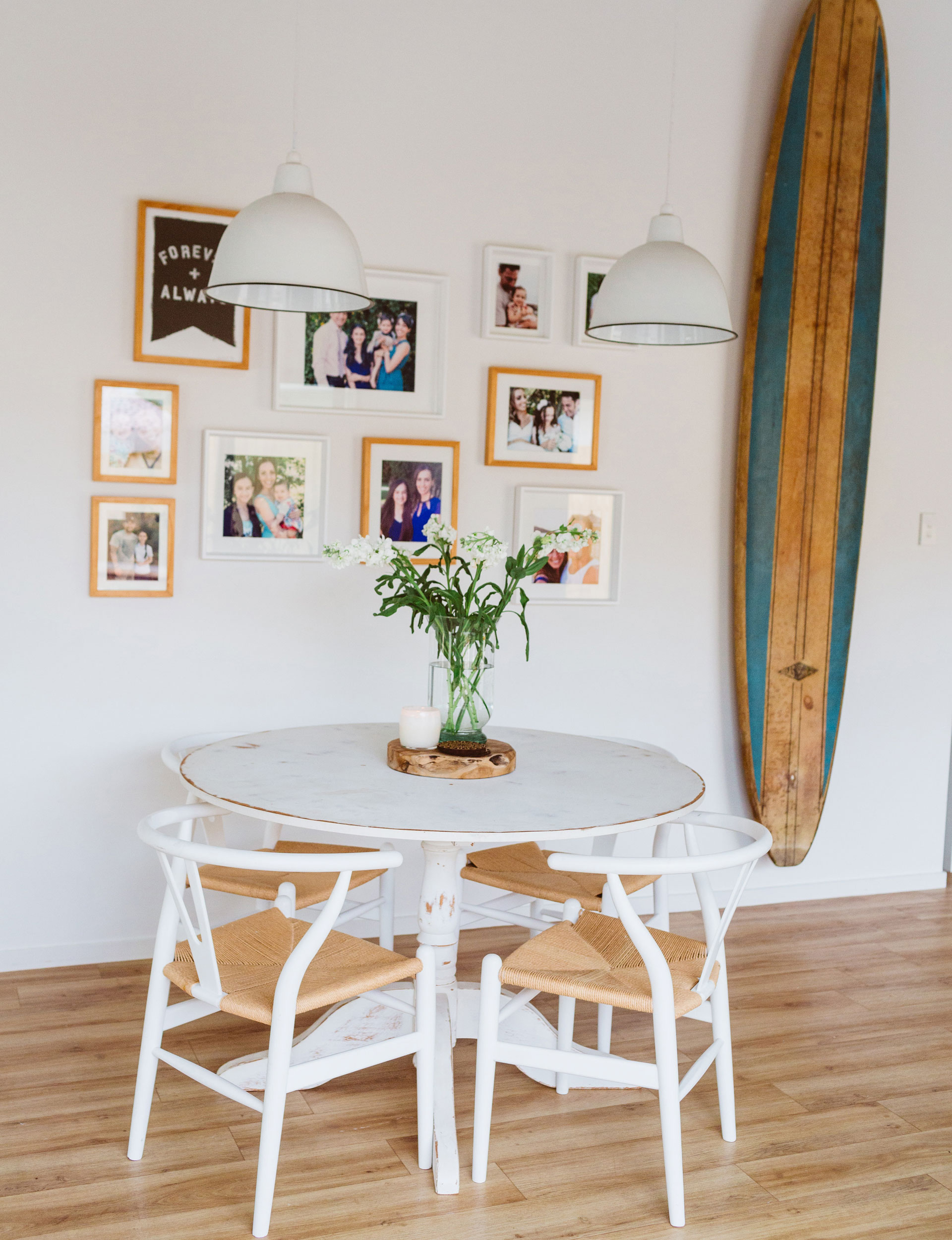
Clever styling
Their interiors budget was wiped out during the renovation, so Abbie had to be creative with her styling. She bought a lot of secondhand and budget-friendly items and created some pieces herself. “I love homes that are slowly cultivated over time, so various items tell a story or evoke a memory. I’m happy to let our home evolve as we slowly invest in special pieces or come across things we love,” she says.
Plants and art prints also add interest to the space. “I’m not sure exactly what to call my style,” Abbie says. “I love Byron Bay beach houses – white on white on white, a little boho with a lot of greenery. I’ve had mixed success with keeping plants alive, so many of them are now fake!”
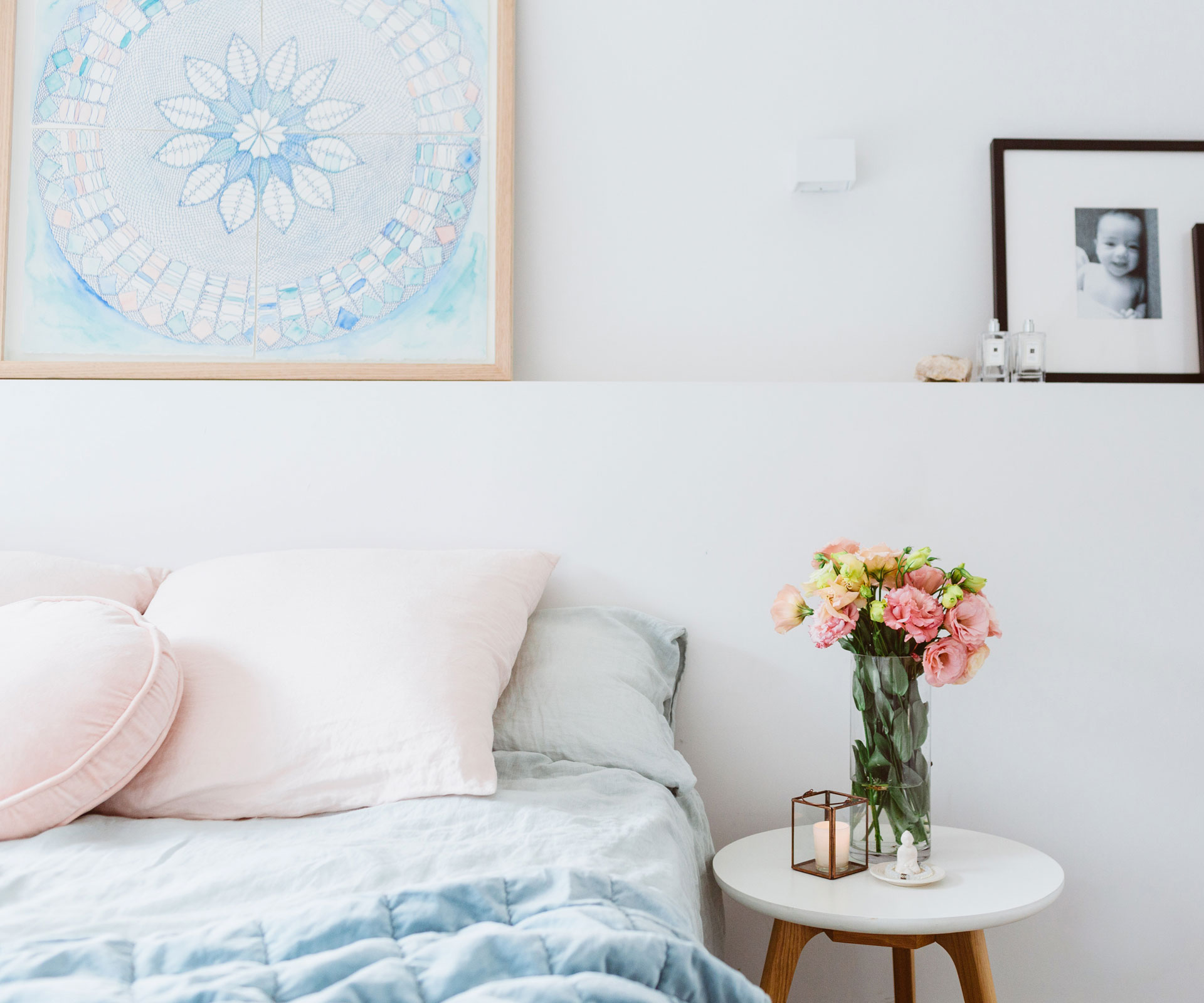
A new career
Abbie loved the process of designing and project managing the renovation so much that after the completion of phase one she launched The Home Maker, a small company which renovates and styles houses for sale. Her first project was ‘The Bach’, a tiny beachside property that she transformed for resale. “It was daunting to take the plunge and back myself, but I have found something that I truly love and ideally want to make into a career,” says Abbie.
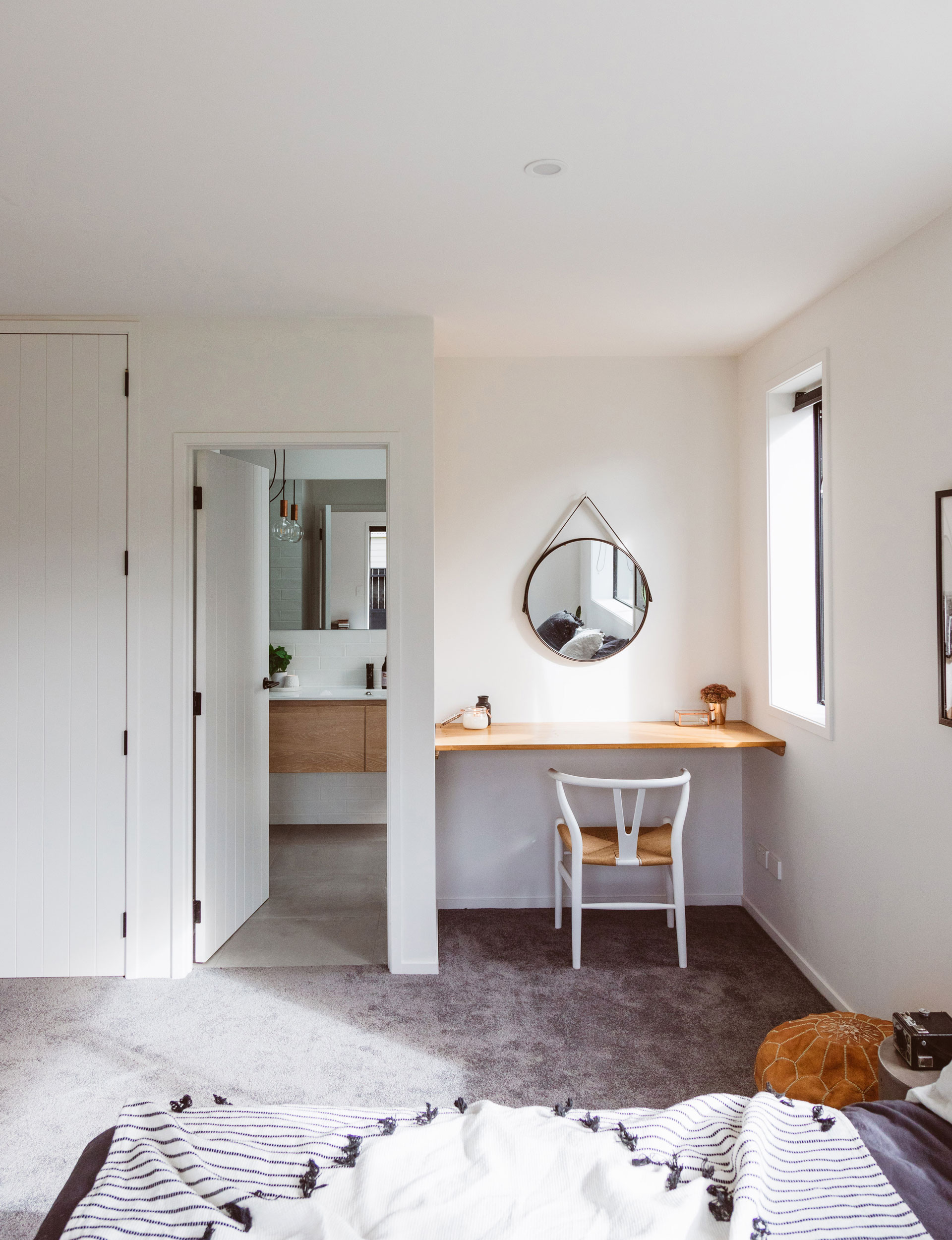
Studio work
Two years after finishing the extension, with another baby added to the family and children now outnumbering bedrooms, Abbie and Gus tackled phase two: transforming the granny flat to make space for teenage son Cass and visiting friends and family.
“We wanted to inject some of the character from the main house into the flat so we decided to leave the trusses open in the studio living area,” says Abbie. “Our builder and plasterer kind of hated me for the fiddly job but agreed the result was worth it.” Panelled doors and wardrobes and a sliding, barn-style door leading to Cass’ bedroom provide additional character. The pitched roof allowed for a small mezzanine furnished with a daybed and TV.
To bring the space up to a consent-able standard, it had to be ripped back to the framing and have a new concrete floor poured, insulation installed and all plumbing and electrical work redone. It was an exhaustive process, with Gus doing much of it himself, but the outcome was worth the sweat. It’s now a light and spacious studio with a lounge, two bedrooms and a bathroom that Abbie admits has left her a little jealous of her teenage son’s new space.
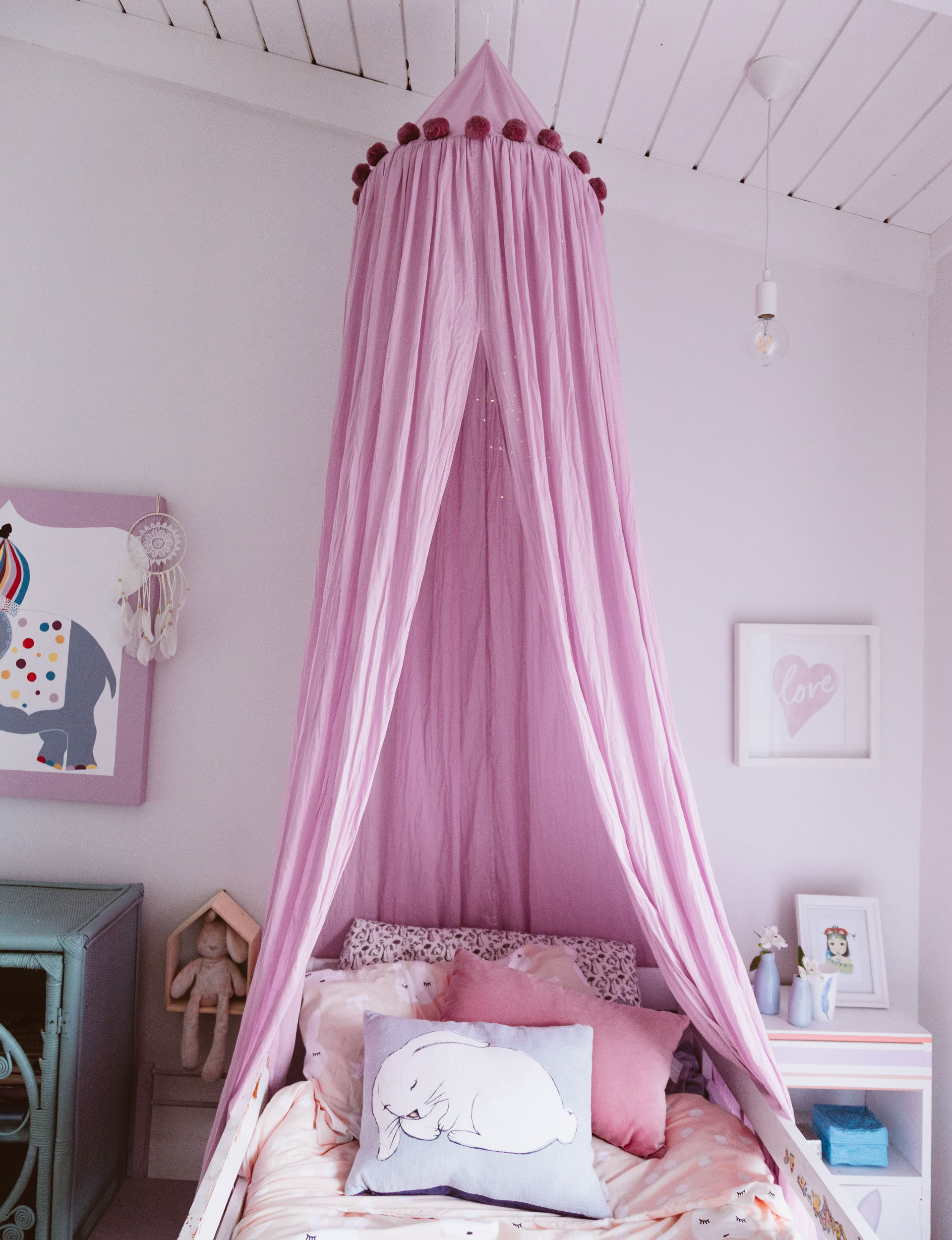
Moving on
Plans have a way of changing, and in May 2017 the family moved to Abbie’s home town of Christchurch to be closer to family. “When we renovated we thought this would be our forever home,” says Abbie. “If we magically could have taken it with us back to Christchurch, we would have in a heartbeat.”
Words by: Abbie Herniman. Photography by: Rachel Dobbs.
EXPERT PROJECTS

Create the home of your dreams with Shop Your Home and Garden
SHOP NOW

