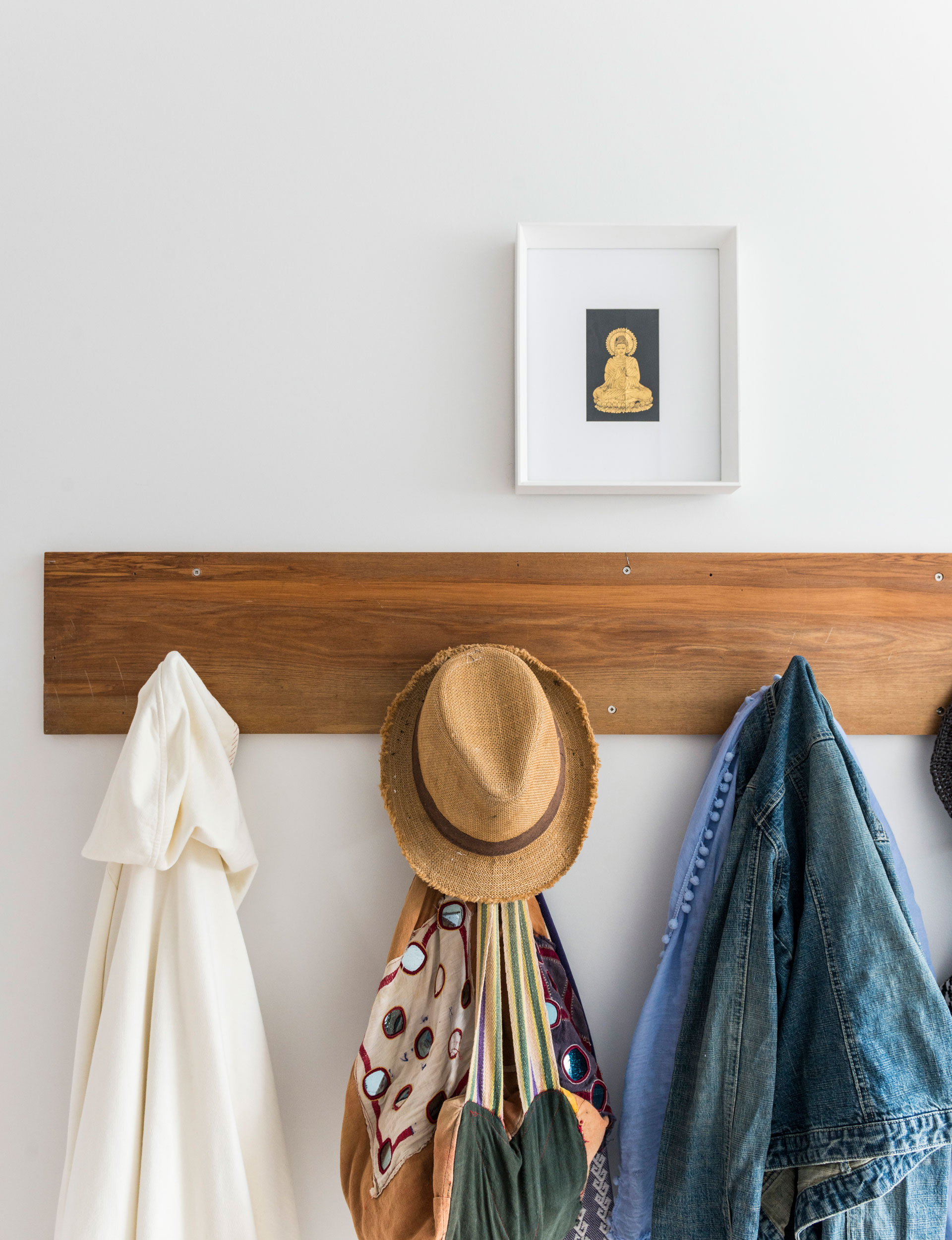This Christchurch cottage was supposed to be a quick post-earthquake do-up and flick. Now its expat owners are happy to call it home
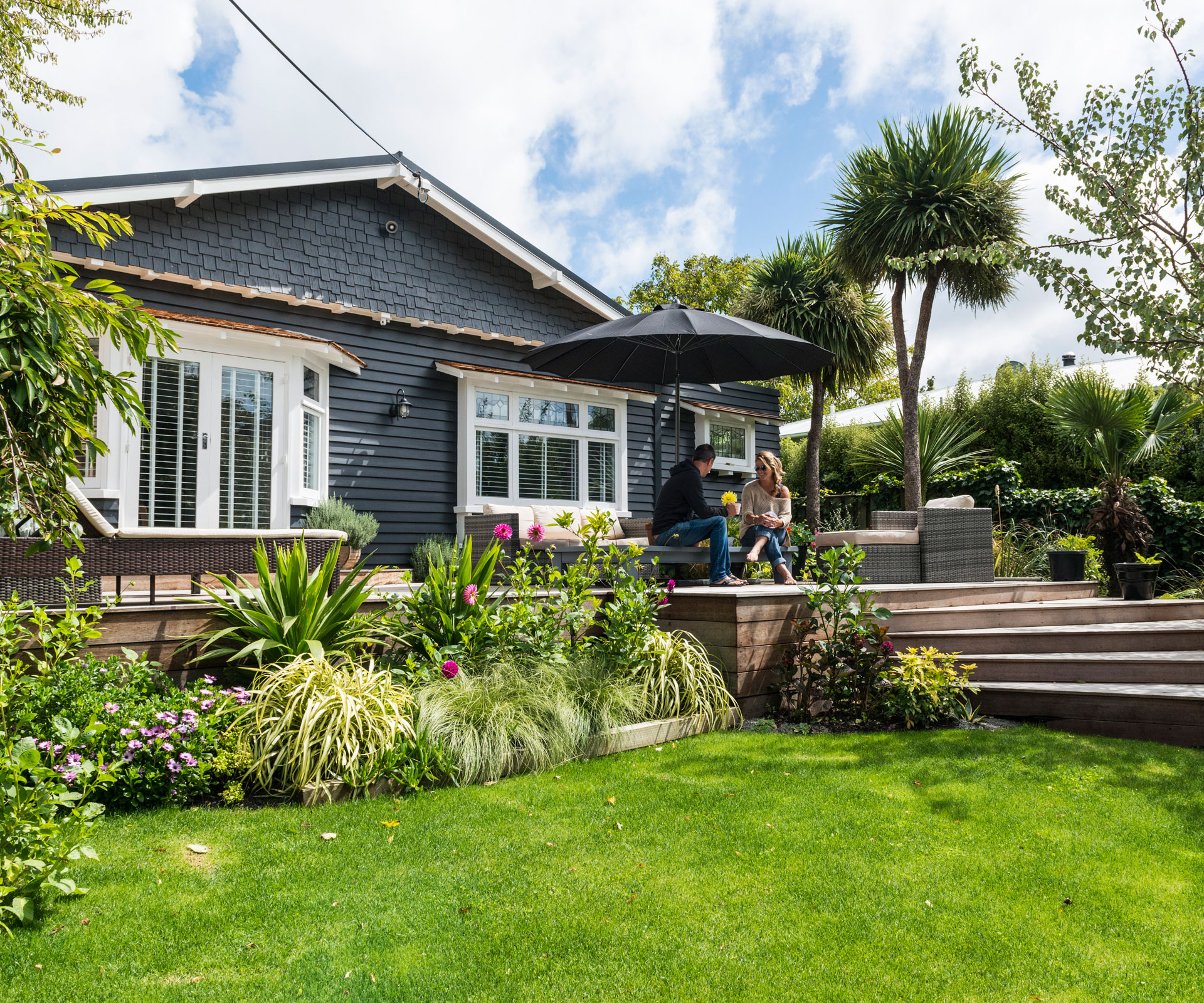
Meet and greet
Rachael Beeton, and Simon Risdon, counsellor, plus black cat Bagheera.
See how this Christchurch cottage went from red zone to dream home
Walking through the door of Simon Beeton and Rachael Risdon’s warm, inviting Christchurch cottage, you’d never guess that nearly seven years ago it was on the verge of collapse. “The house was on a tilt,” says Rachael. “The piles had gone. We would roll a ball to our cat and it would roll into a corner. Eggs slid to one side of the pan during cooking.”
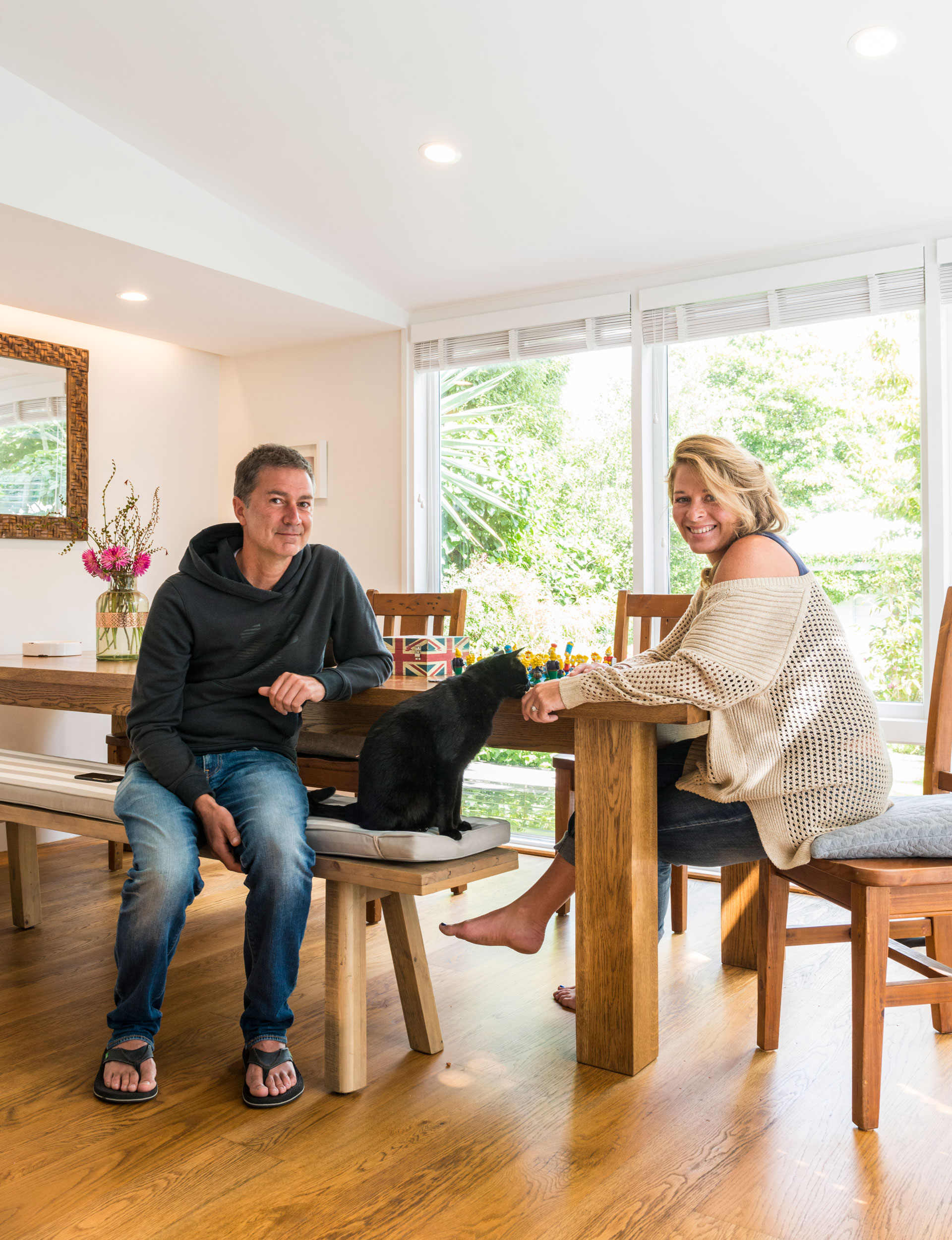
The 2011 earthquakes had turned this solid heritage home from a simple do-up into a full-on rebuild, and the worst part was that it was the second time the couple had had their lives ripped apart by Canterbury’s fault lines. In September 2010, the land beneath their then home, an old Avonside villa, was deemed uninhabitable as a result of earthquake activity.
Despite being traumatised by the experience and keen to return to their native UK as soon as possible, the pair were tied to their adopted city by a condition of their EQC settlement which prevented them from taking a cash payout. They decided to purchase another property so they could pocket the profits and move on, and this character cottage by the Heathcote River in leafy Beckenham seemed like an easy ‘fix-up and flip’ prospect.
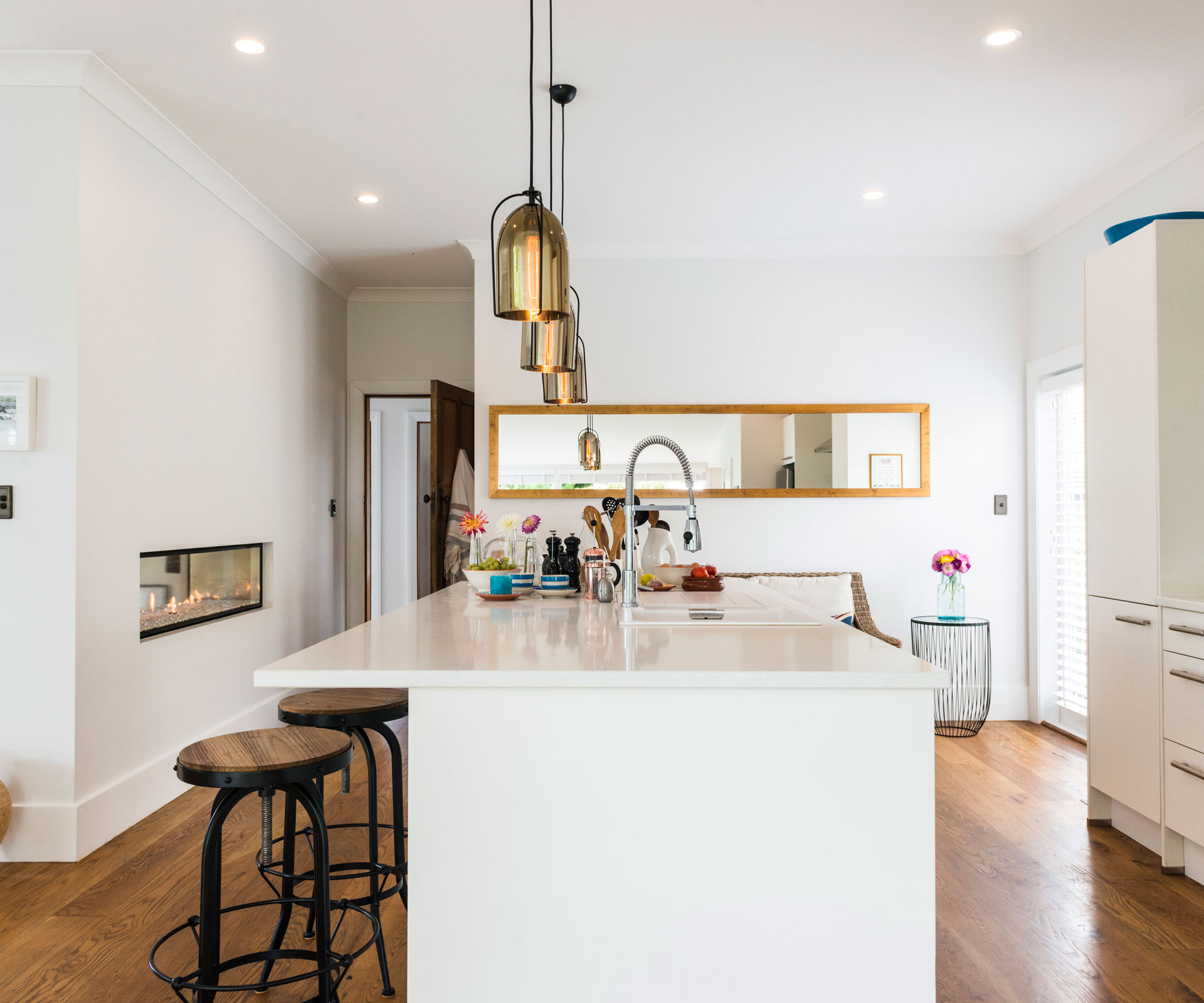
A month later, the December 2011 quake scuttled their plans. Moderate damage to their cottage became major as the home slumped on its foundations. A simple redecorating and repainting project became a total rebuild and the couple embarked on what was to be a years-long process of insurance wrangles. “It took 35 inspections and years of negotiating before we could come to an agreement with our insurers,” says Rachael.
Now that the battle has been put behind them, Simon and Rachael love living in their substantially rebuilt cottage. Only the frame, windows and joists of the original house remain – along with the couple themselves, who had a change of heart about leaving.
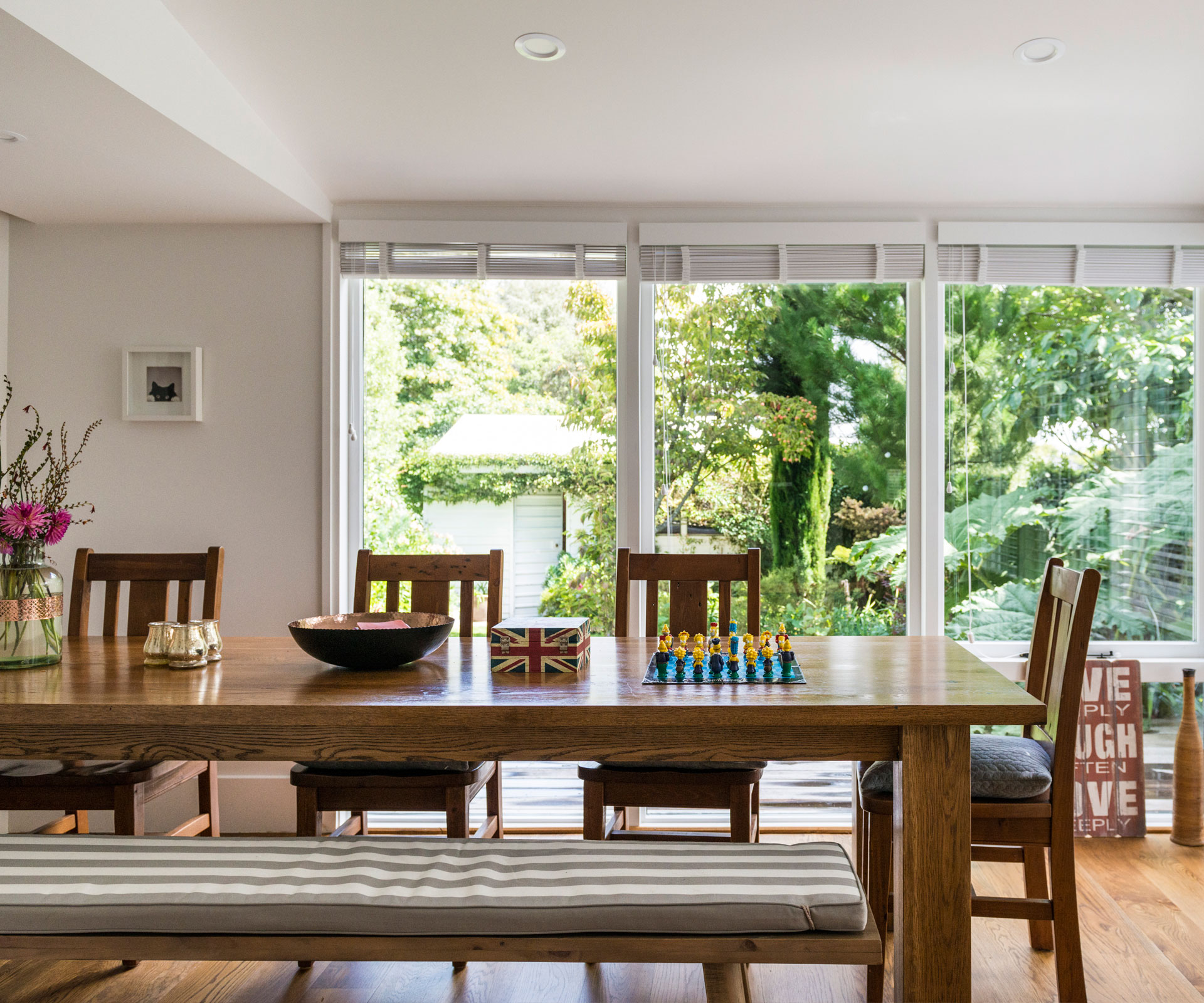
Planning permission
Throughout their protracted insurance negotiations, Simon and Rachael continued to live in the deteriorating home. The carpet was threadbare, the fireplace unusable, and mould grew in the cold, damp rooms. Planning a brand-new interior and maintaining her lush garden was much-needed therapy for Rachael.
“For six years we practised patience,” she says. “The only thing that kept me sane during that time was the garden. Being outside was meditation for me. I spent years planning how to carve this house up. I measured and measured, taping out rooms and fittings to make sure this home, once repaired, would be perfect for us.”
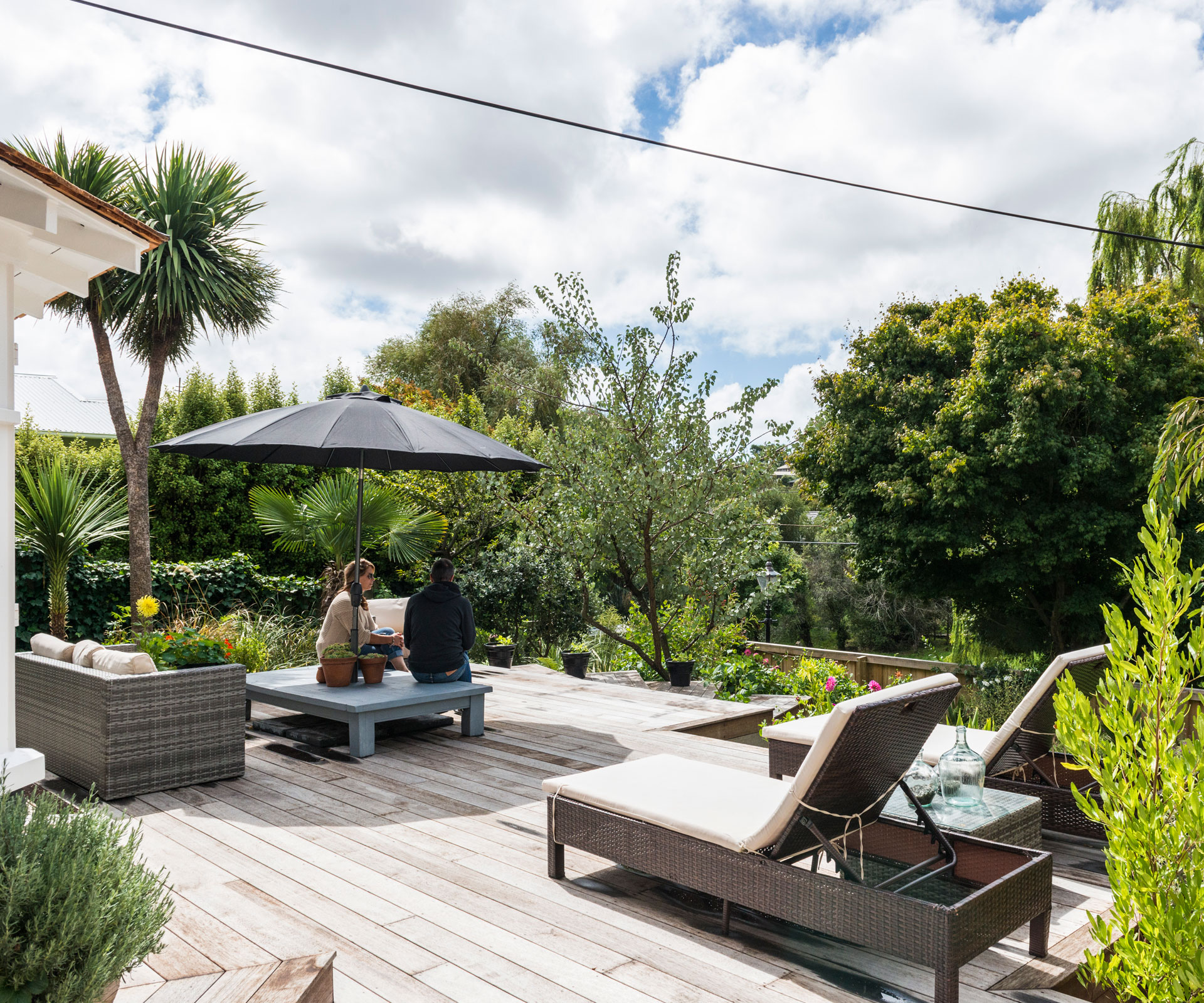
The site was originally a plant nursery and huge trees were a feature of the woodland garden. The couple removed five large, shady trees to let light in and now the home and garden are bathed in sunshine throughout summer and winter. Kwila decks are accessed via French doors from all the living areas, while the master bedroom opens onto a lush private garden that sits above the river running along the other side of the street.
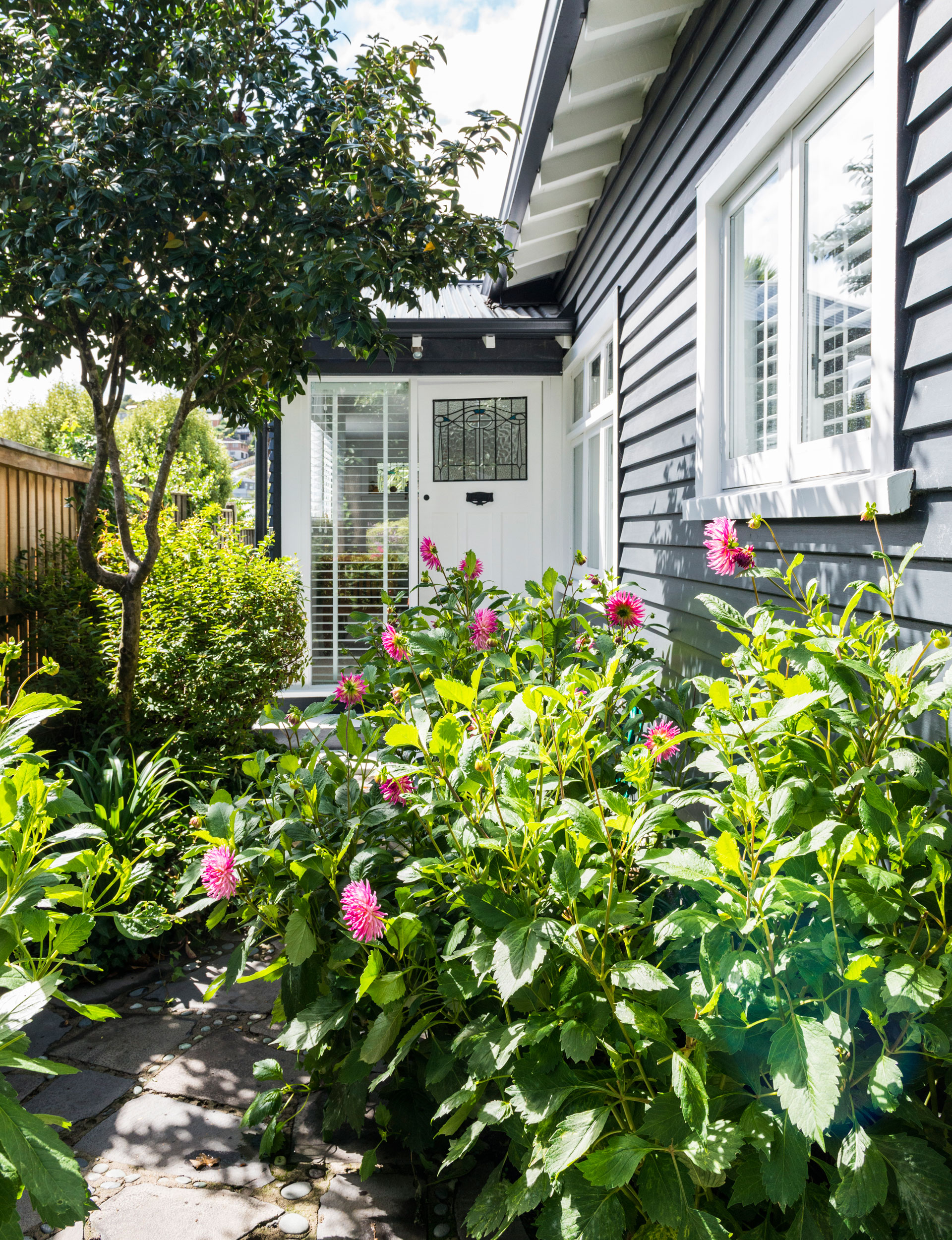
Although the home’s layout has barely changed despite the house being more or less rebuilt, the rearrangement of a few internal walls has created a light and airy interior ideally suited to the couple’s lifestyle. Removing the wall between a sunroom-cum-bedroom and the hall was a no-brainer for Rachael but she found herself having to staunchly defend her choice.
“My builder was reluctant to remove the dividing wall,” she says. “He advised us that a three-bedroom home would have better resale value, but we have designed this house for us and we only need two bedrooms. I wanted that space to be part of the open entry area.”
The reconfigured hallway and entryway gives the home a sense of spaciousness and light, and a couch provides extra bedding for visitors if required.
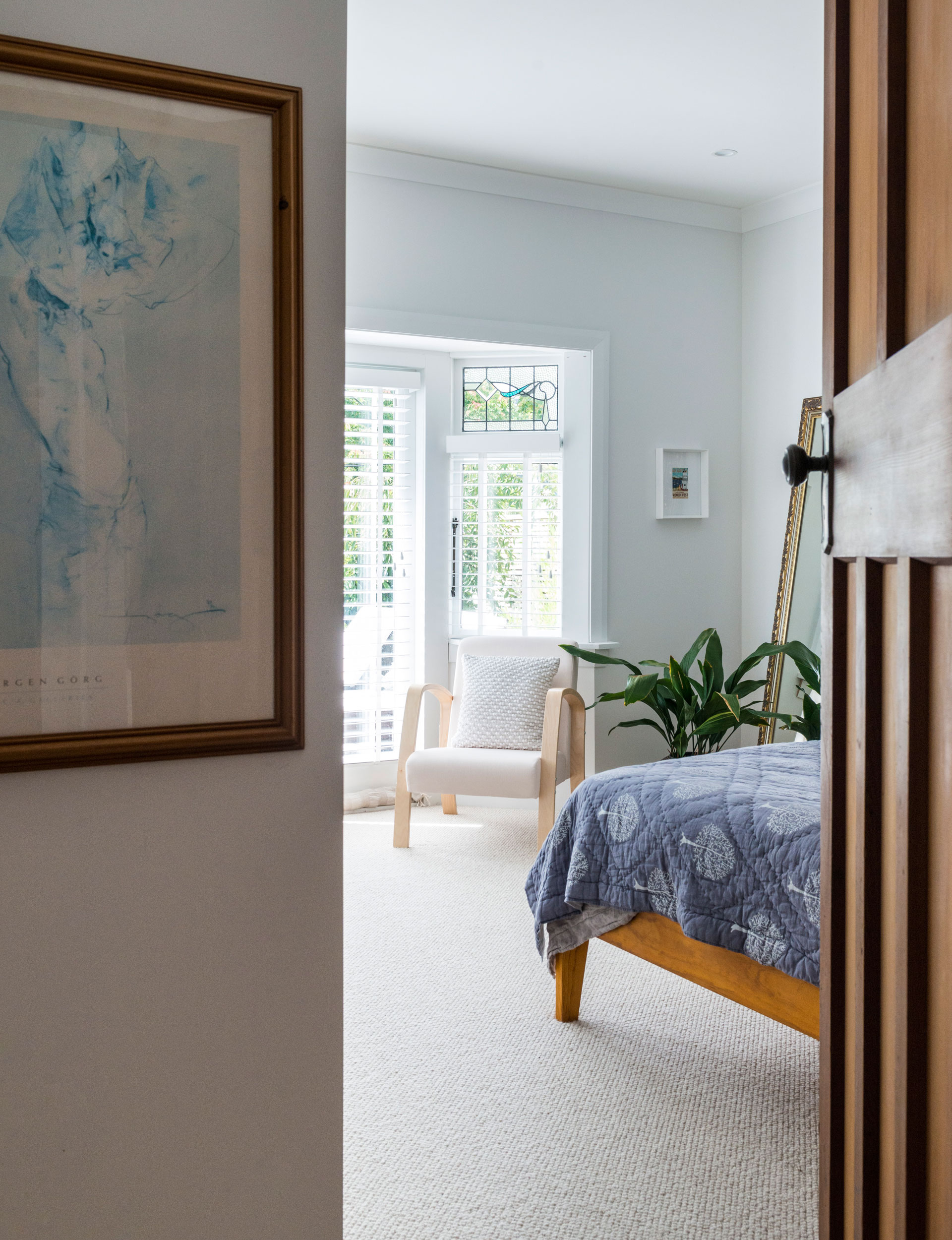
Opening up the living spaces has made this home perfect for Simon and Rachael’s busy social calendar. The couple share a love of music and are avid card and chess players. “We often have friends over for cards and gather around the table,” says Rachael. “Alternatively, we might have a game of chess on the go and we’ll place the chessboard on the bench for the duration of the game.”
From the kitchen, two wide steps lead down to a dining area that opens out to the garden. Exposed beams that originally supported the raked ceiling in the dining area have been raised and recessed to create volume. The laundry is discreetly hidden in a cupboard between the kitchen and dining area
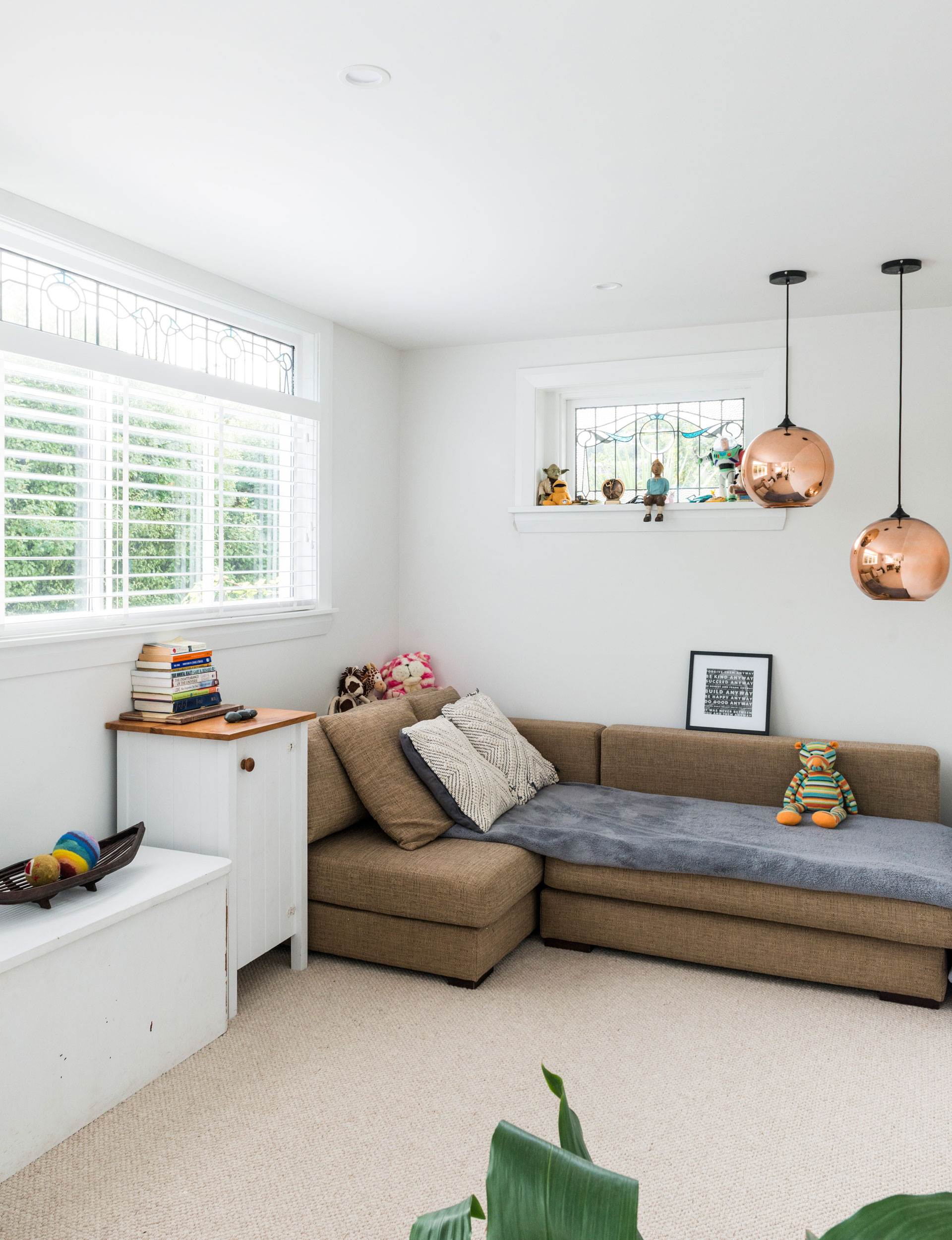
Light and white
Simon and Rachael share similar tastes and favour a pared-back interior, so choosing a warm white as their interior colour was easy. “I like to use white and accessorise to add colour,” Rachael says.
Wide, wooden venetian blinds and painted skirting boards emphasise the home’s clean, simple lines. White kitchen joinery from Palazzo Kitchens is complemented by oak flooring and custom-made furnishings. Given Rachael’s fastidious, long-term planning, it comes as no surprise that she purchased the kitchen in 2012 and stored it in the garage along with other features and fittings that were later used.
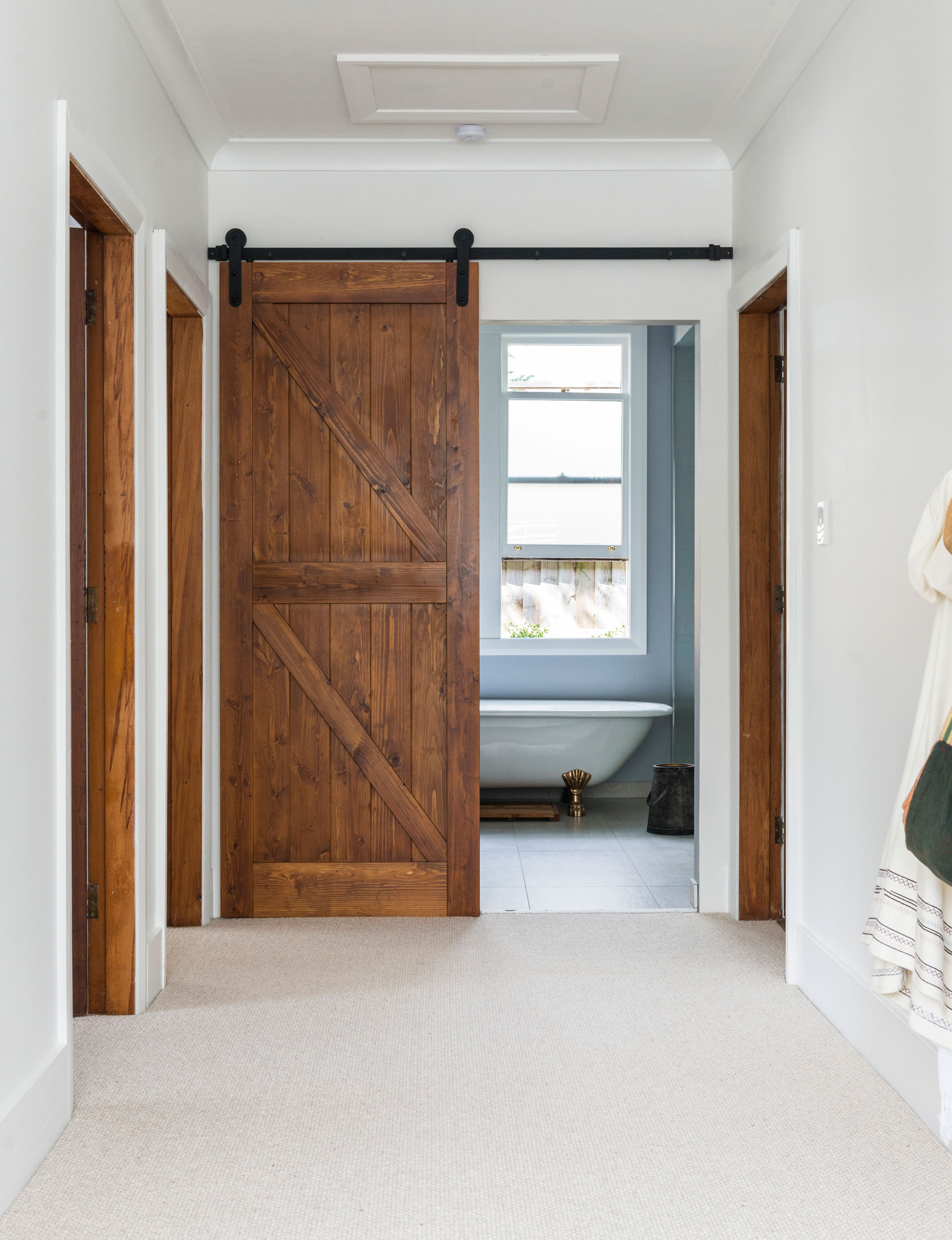
In the hall and bedrooms, thick loop-pile carpet is warm and luxurious. In the living rooms, the wide-plank, antiqued American oak flooring is stunning and functional. Much of the joinery throughout the home, including the large dining table, bathroom vanity, shelving and bedside cubes, is made from oak. The original interior doors have all been retained while a replica wooden barn door on an exposed steel track separates the bathroom from the hall (Rachael saw a similar door on Houzz and chose it in place of the recessed slider suggested by their builder).
The three Alex & Corban pendant lights in gold-tinted glass and iron that hang in the kitchen influenced many of Rachael’s design choices. “I love those lights. They cast a warm glow and tie in the gold, mirror, glass and steel throughout the home.” Single globes, inspired by Edison’s original bulbs, light the bathroom vanity while large, gold-framed mirrors feature in both the master bedroom and kitchen.
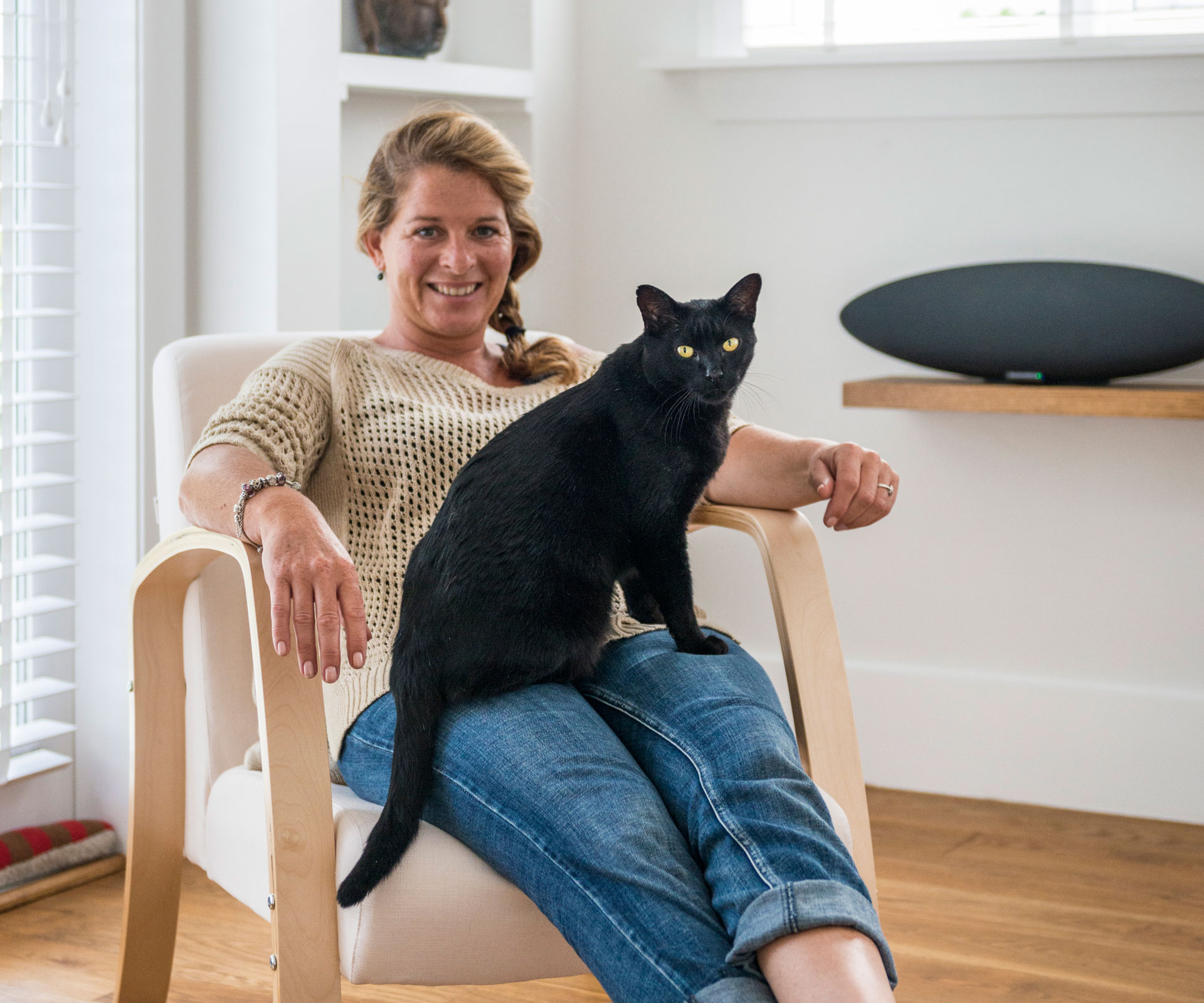
A place for everything
Life after the quakes has become simpler for Rachael, a former travel and telecommunications consultant, and Simon, a counsellor. Overseeing and participating in the rebuild became their full-time but unpaid jobs. The couple managed to live in their home for the nearly seven years between the quake and the eventual repairs by moving between spaces and shifting their possessions as damage – and, later, building work – progressed.
“Living minimally, with just necessities, made moving around easier,” says Rachael. She subscribes to a mantra espoused by her grandmother: a place for everything and everything in its place. “We hardly ever go shopping now and tend to buy only what we need,” Rachael explains. “That way there is no clutter and life is easy.”
Despite loving the simple life, Simon and Rachael are not averse to hard graft and spent four weeks in the early stages of their house rebuild working alongside their builders to transport dirt, silt and debris out from under their home. Conquering the ivy that grew all around the property was a little less physically demanding but turned out to be yet another longterm battle.
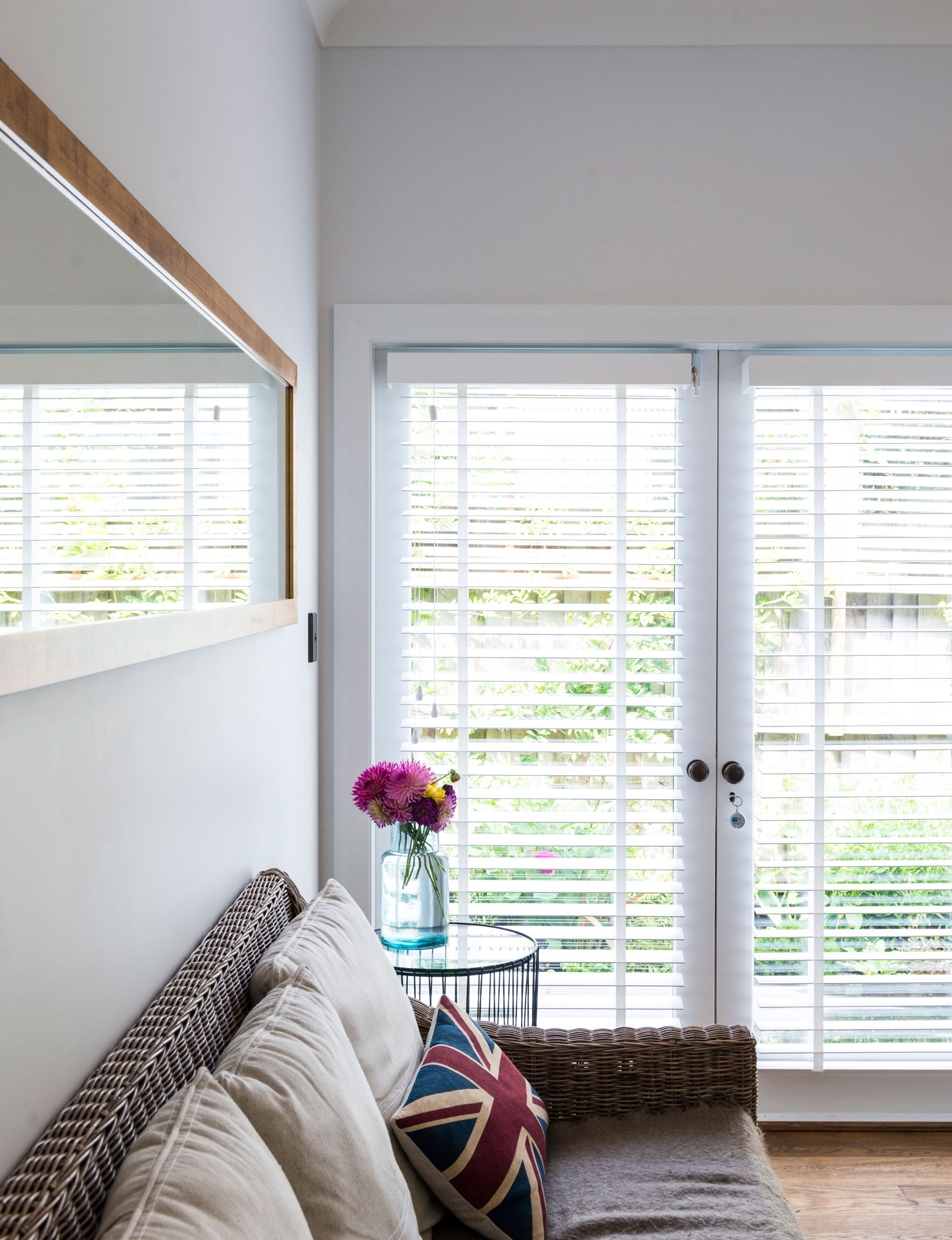
Finding silver lining
One upside of completely revamping, reinventing and repairing this home to meet stringent building-code standards is that it is now robust, safe and toasty warm. “There has been more money spent on what you can’t see than what you can see!” Rachael laughs. A gas hot water system, ducted gas heating, polystyrene in the foundations, retro-fitted, double-glazed windows and underfloor heating ensure Simon and Rachael will never spend another winter wearing mountains of clothes and wrapping themselves in blankets to keep warm.
In the master bedroom, a large built-in wardrobe with painted barn doors is a new addition that, despite advice to the contrary, Rachael chose not to build to ceiling height. “I have lived with high cupboards before and it’s a nuisance having to climb a ladder to get to things,” she says.
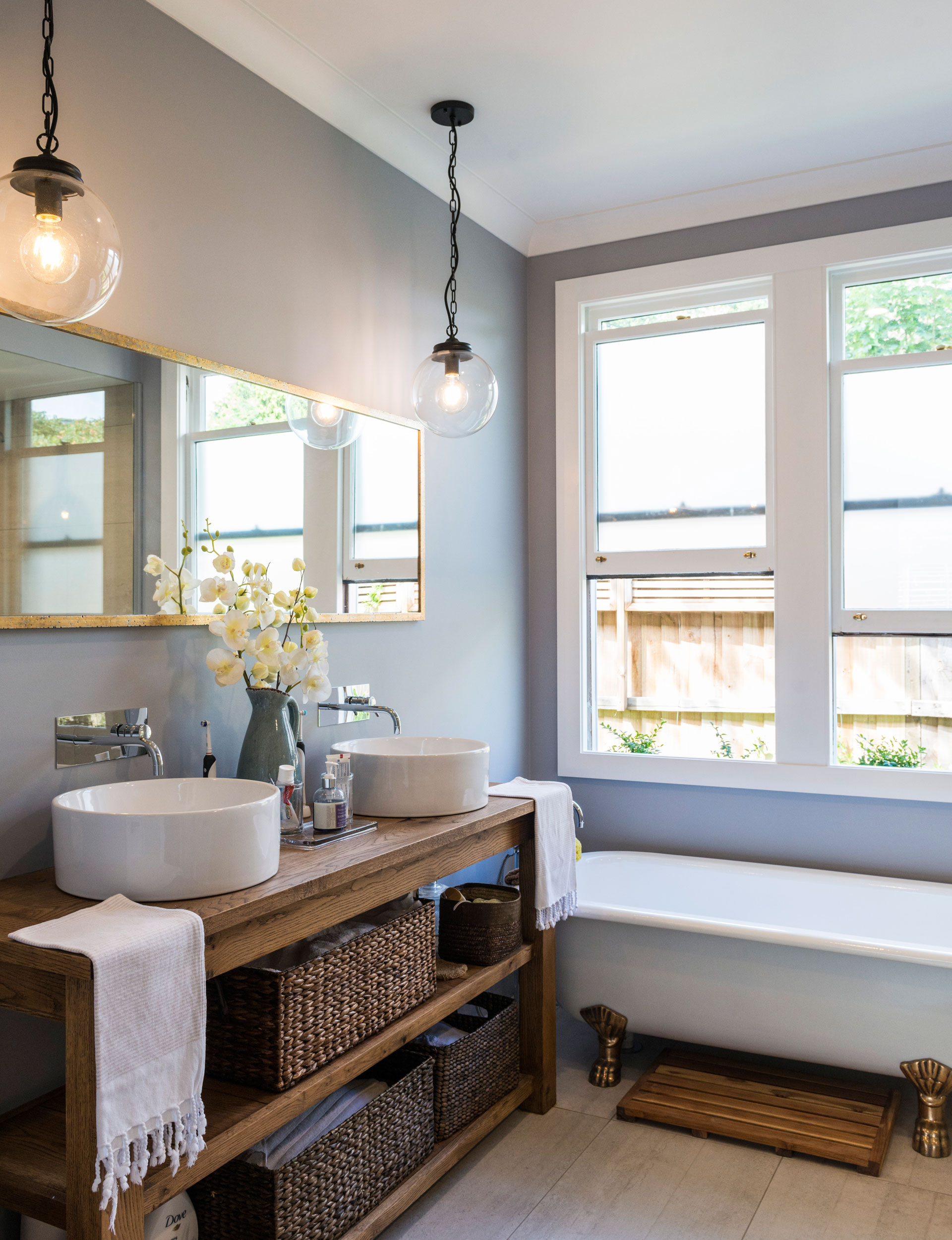
In the bathroom, the original windows were replaced with large recycled sash windows from a local salvage yard. The claw-foot bathtub has been resurfaced and repainted and a double rainhead shower ensures there is never any competition for hot water. During a visit to the Seychelles several years ago, Rachael was very taken by the round handbasins she saw there and so went on the hunt for something similar for her new bathroom back home. Industrial-style pendant lights from Mr Ralph lend a cosy glow to the space and classic Italian tiles line the floor and walk-in shower.
“I think it’s wise to go with quality, classic fittings that will last,” says Rachael. “It’s easy to change a paint colour but not so easy to change tiles. You need to be sure to choose long-lasting fittings that will not date.”
However, her quality-first philosophy also leaves room for DIY – a coat rack in the hall, for instance, was made using a skirting board and brass hooks salvaged from their old home.
Simon and Rachael no longer have any plans to return to the UK and instead encourage their families to visit them in their riverside haven.
“It’s amazing how life turns out and how situations can change,” says Rachael. “We started out thinking we would flip this home, but there is so much love here now that it’s finished, we have no intention to leave.”

Words by: Ady Shannon. Photography by: Kate Claridge.
EXPERT PROJECTS

Create the home of your dreams with Shop Your Home and Garden
SHOP NOW

