Surrounded by native forest, this new-build in the Waitakeres maintains a ‘modern beach house’ edge while blending easily into its habitat
Meet and greet
Alastair Gair, qualified builder, Briohny Hooper-Gair, university student, and Ollie, 6.
Challenge
- The home needed to fit in with the native bush landscape to keep things looking natural.
- A dark exterior was required to fit the brief for a modern home with the look of a black beach house.
- Attention to detail was important for a quality look and feel throughout the home.
Solution
- James Hardie Linea Oblique Weatherboard in black, along with cedar, was used on the exterior to help the house recede visually.
- James Hardie Linea Oblique Weatherboard can be painted any colour, even the darker shades.
- James Hardie HardieGroove Soffit Lining continues the lines of the Linea Oblique Weatherboard for a seamless exterior finish.
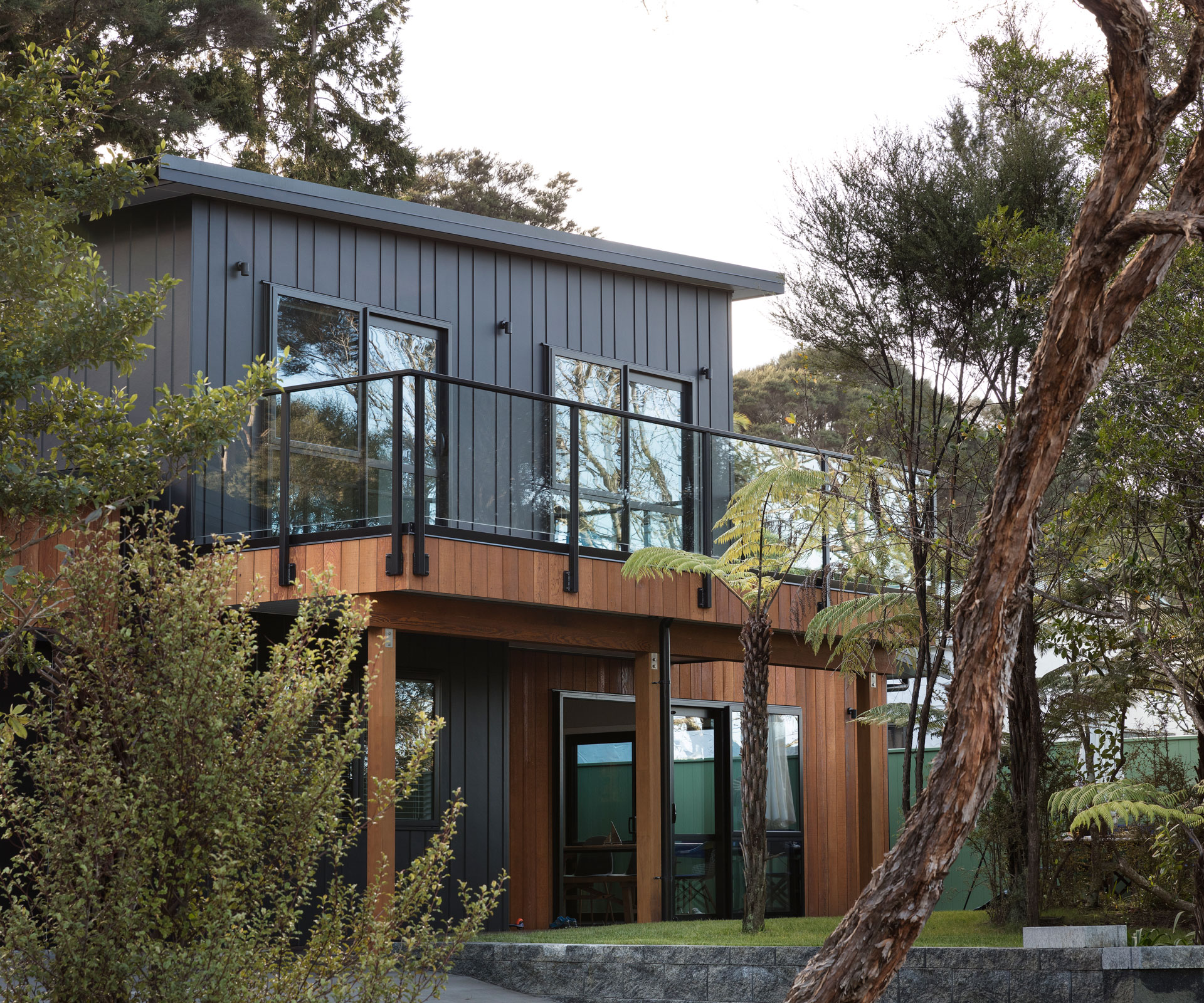
Location
The Waitakere Ranges in West Auckland are home to the giants of the forest, the great kauri trees, as well as red rata and eye-catching native ferns. Such a dense carpet of flora brings a sense of peace to homeowners who choose to put down roots in the surrounding area.
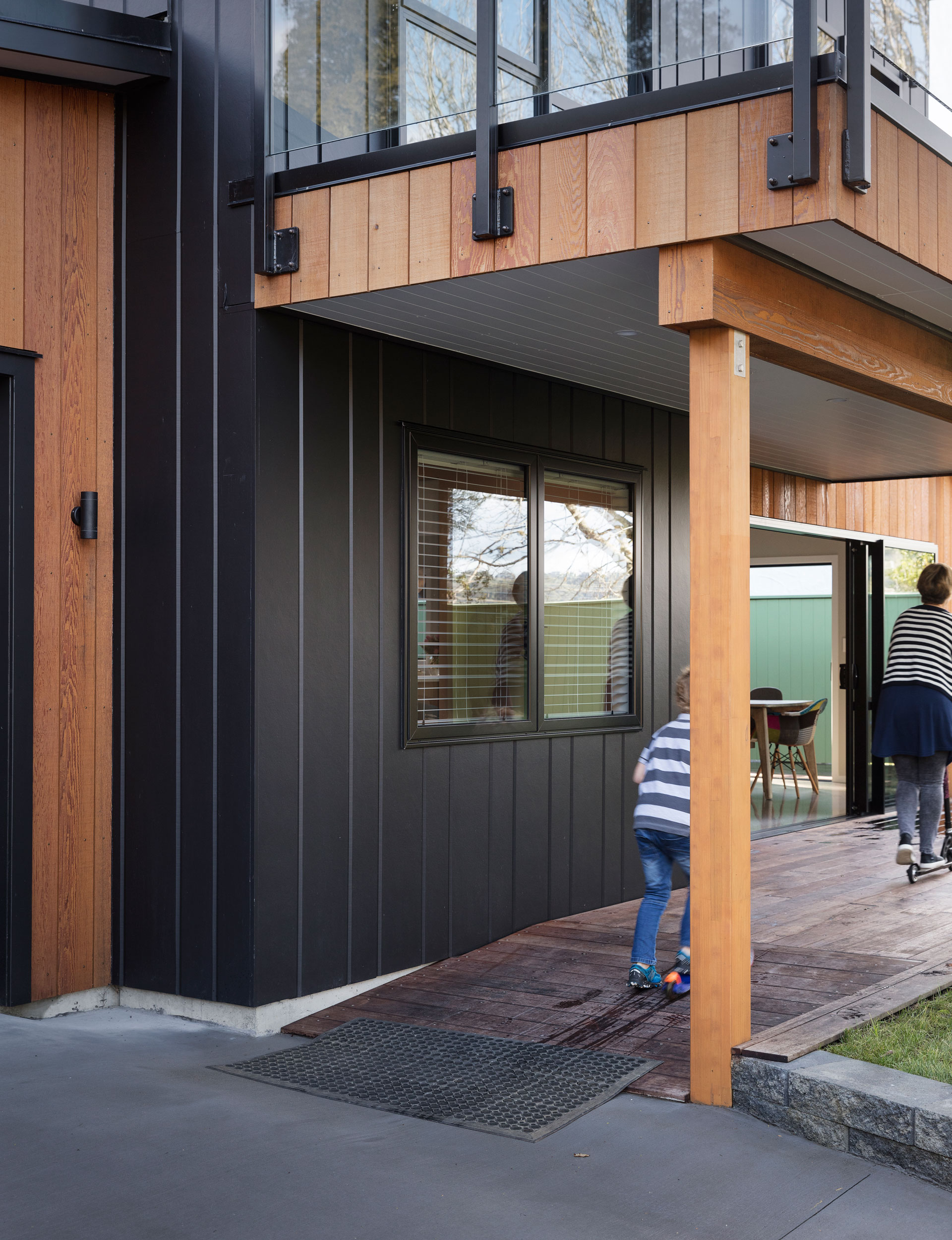
For Alastair Gair and Briohny Hooper-Gair, the Ranges’ calming environment and close proximity to Auckland were cause to find their own piece of this paradise, and design a home to suit the natural landscape. “It’s our first home. We found a decent site and it felt like it could be a great place for us,” say the couple, who was picturing a home inspired by a modern beach-house aesthetic.
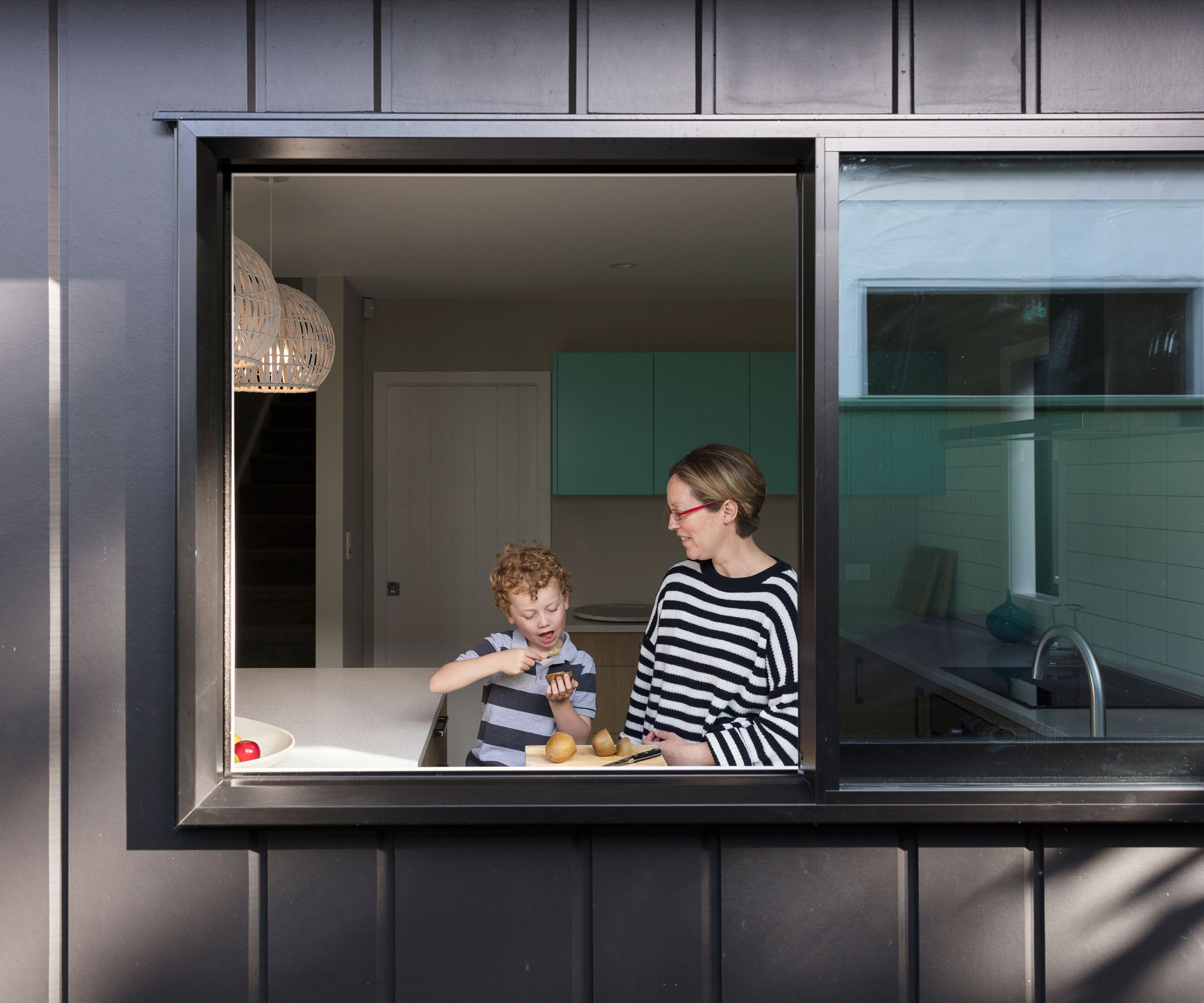
Lay of the land
The family worked with Dan Bennett of A1 Homes to realise their dream. With Alastair being a builder, the couple were very involved in the planning process, and decided to tweak a standard home plan, adding a lounge upstairs for an additional relaxation zone. Surrounded by native plants, the area the home could cover was limited.
“We had to build to the front of the site, for as little disturbance to the natural bush as possible,” says Dan. “The house needed to fit into a small footprint so we took a standard design and modified it to suit the site and what Alastair and Briohny were after.”
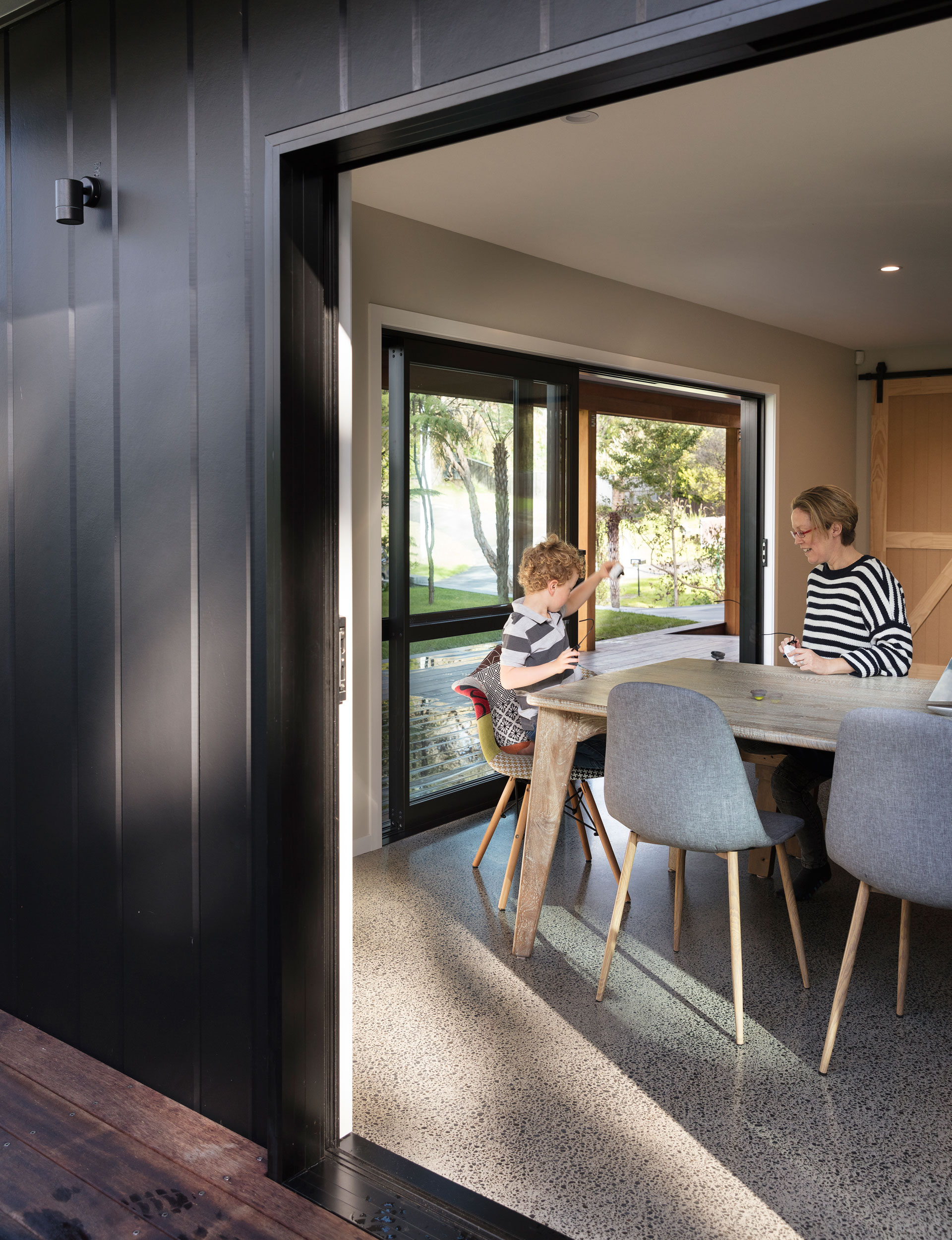
Carefree living
The home consists of an open-plan living area downstairs, plus a kitchen, scullery, study, laundry, bathroom and TV room, the latter of which can be closed off with barn-style doors to become a guest bedroom.
Upstairs are two bedrooms, a bathroom and the extra lounge, which opens from the master bedroom and shares a deck looking above the tree canopy and out to the ocean in the distance.
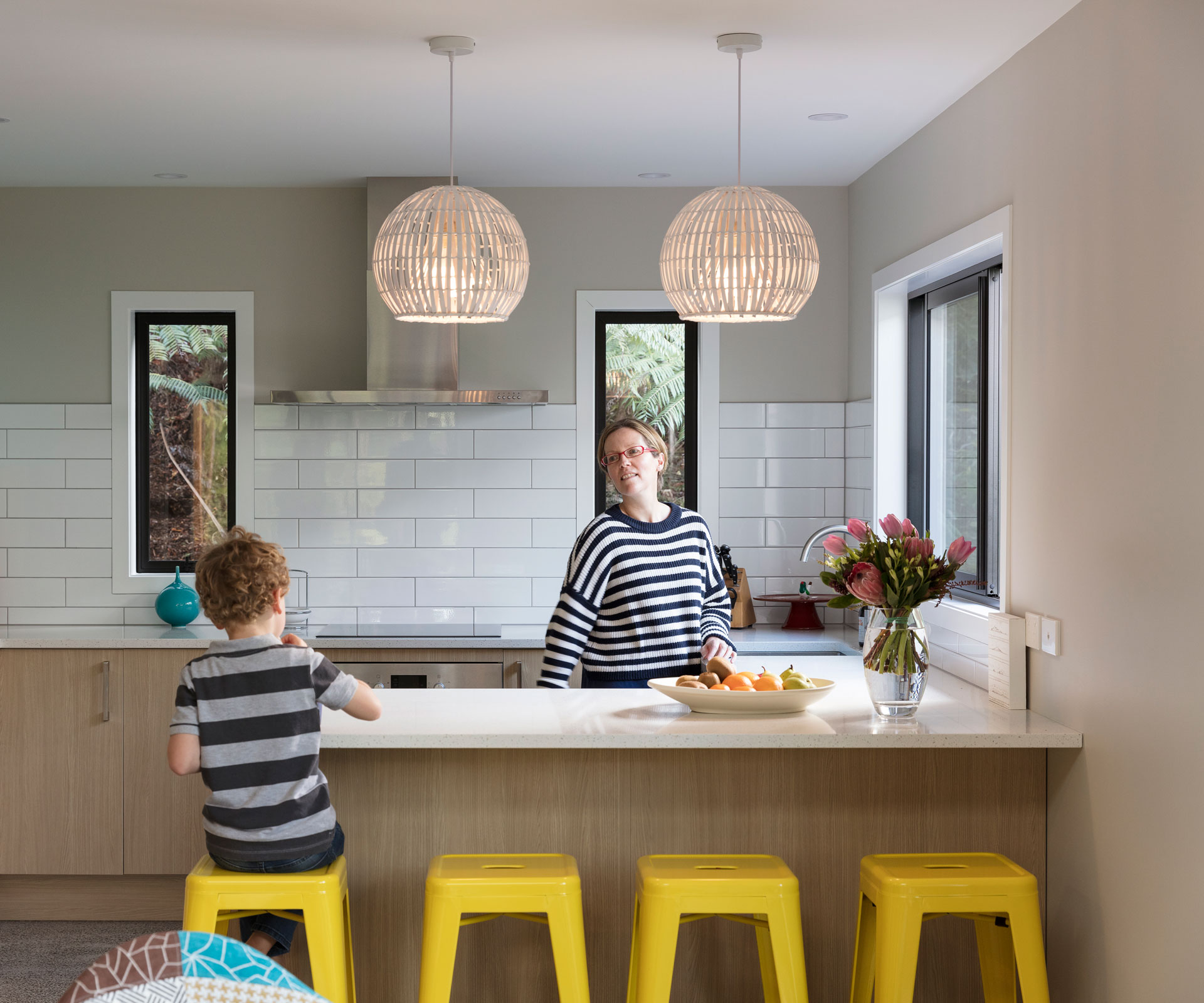
The interior style is colourful and eclectic. Alastair and Briohny tend to seek out a bargain when shopping and homeware from the likes of iFurniture and Cintesi have added to the beachy feel of the home. The family enjoy their home’s indoor-outdoor flow and, despite the Waitakeres often being a stickler for shade, they keep warm and sunny due to their underfloor heating and east-facing position. “We are both really happy with the final home and love a lot about it,” the couple say.
Modern outlook
The outside of the house was as important as the inside to ensure the home gave off the required vibe of a contemporary bach. This was achieved with James Hardie Linea Oblique Weatherboards, painted black and applied in a pattern of wide and narrow boards to add interest. Dan reckons he uses James Hardie products for 70-80 percent of his A1 Homes and says he works with them because they are versatile and low-maintenance.
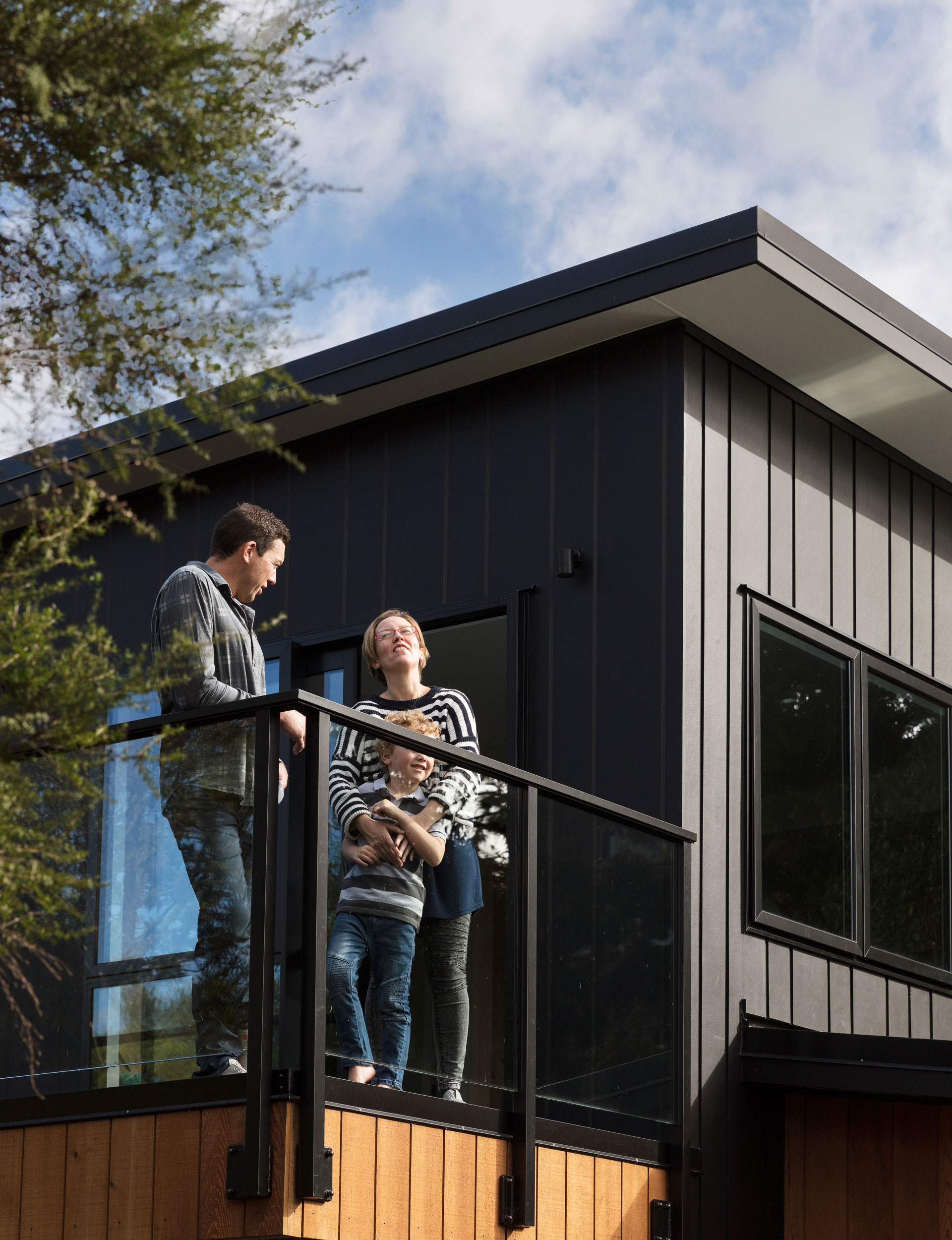
“The main advantage of using James Hardie materials is being able to paint them in dark colours,” he says. “The clients are both quite trendy; they didn’t want the standard. The modern look of the darker colours definitely gave them what they were after.” The natural cedar cladding, added to contrast with the Linea Oblique Weatherboard, was applied to the lower, more accessible areas of the house as this product requires more maintenance.
Words by: Jessica-Belle Greer. Photography by: Samuel Hartnett.
EXPERT PROJECTS

Create the home of your dreams with Shop Your Home and Garden
SHOP NOW











