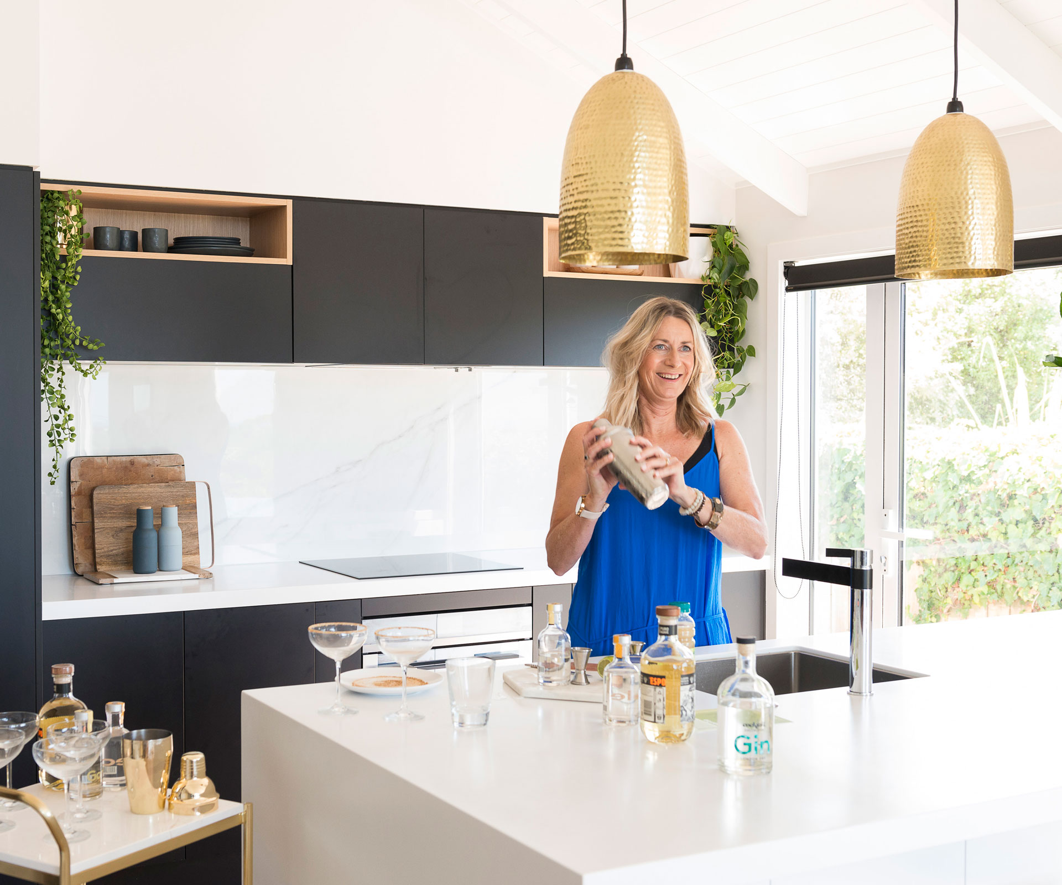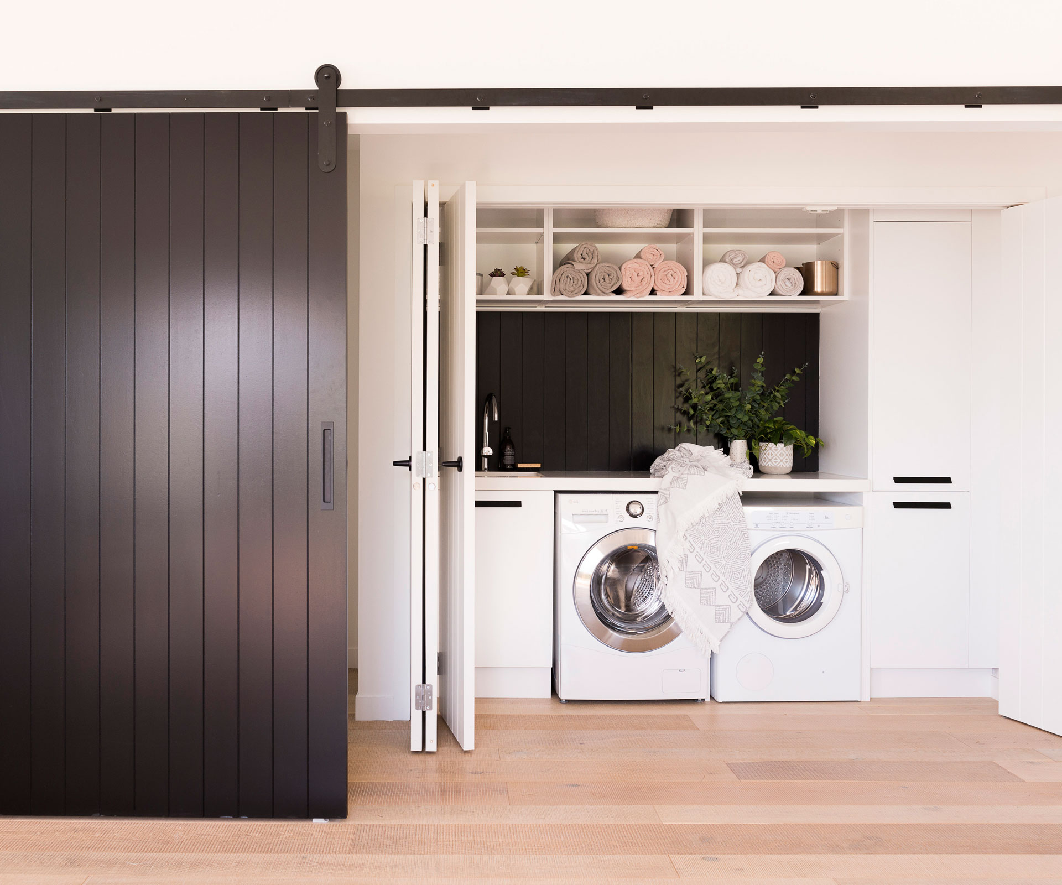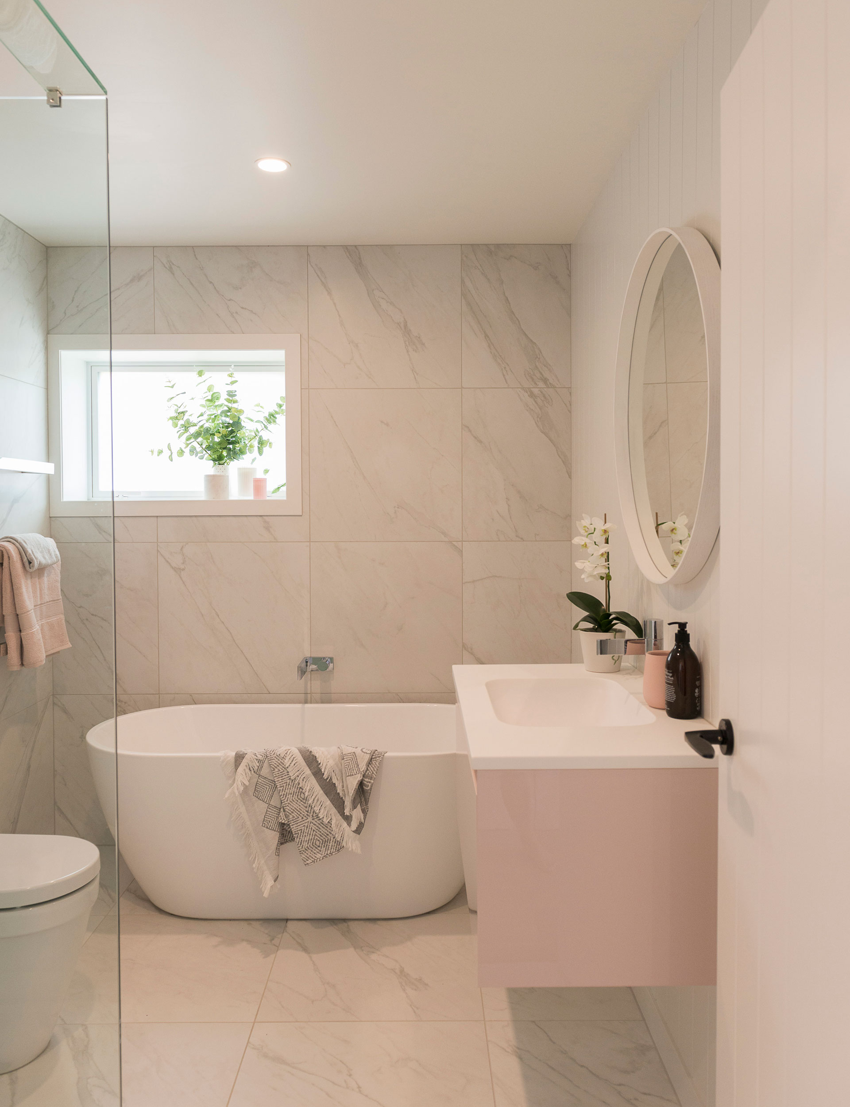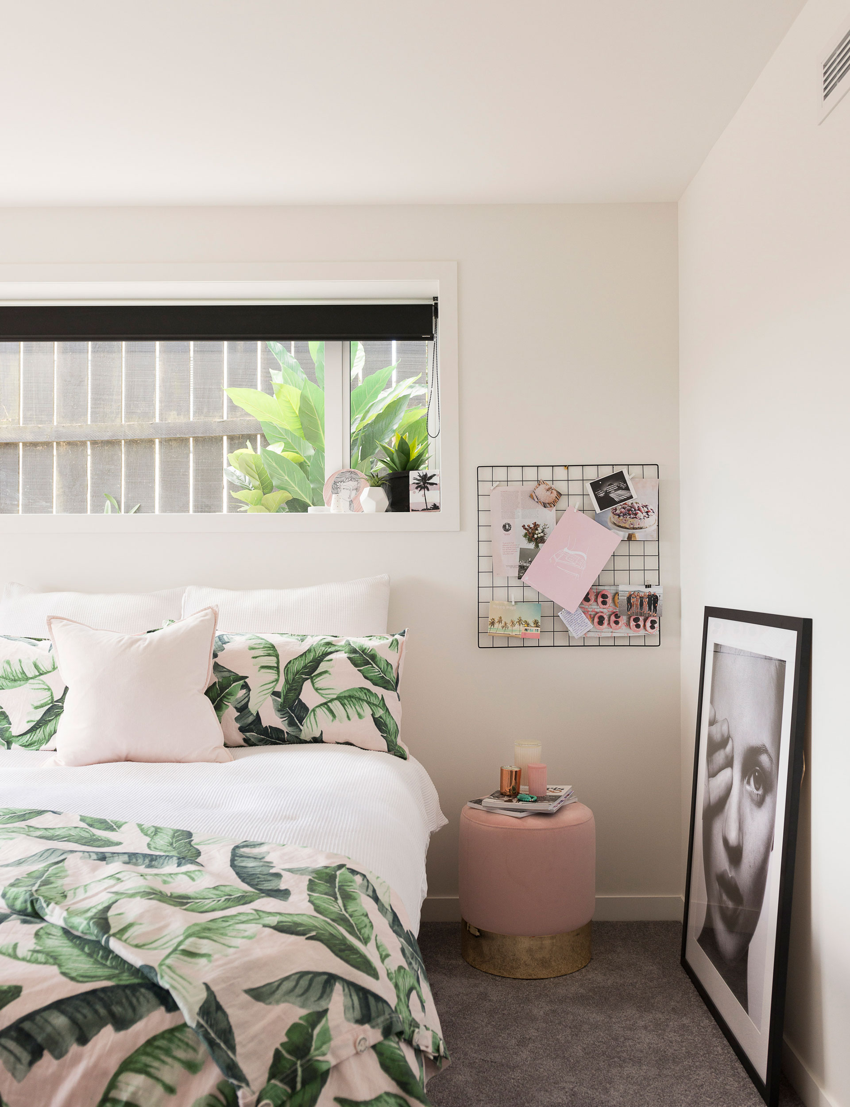This Auckland couple spent a very relaxed 15 years working out how to renovate their family home and the stunning result proves it was well worth the wait
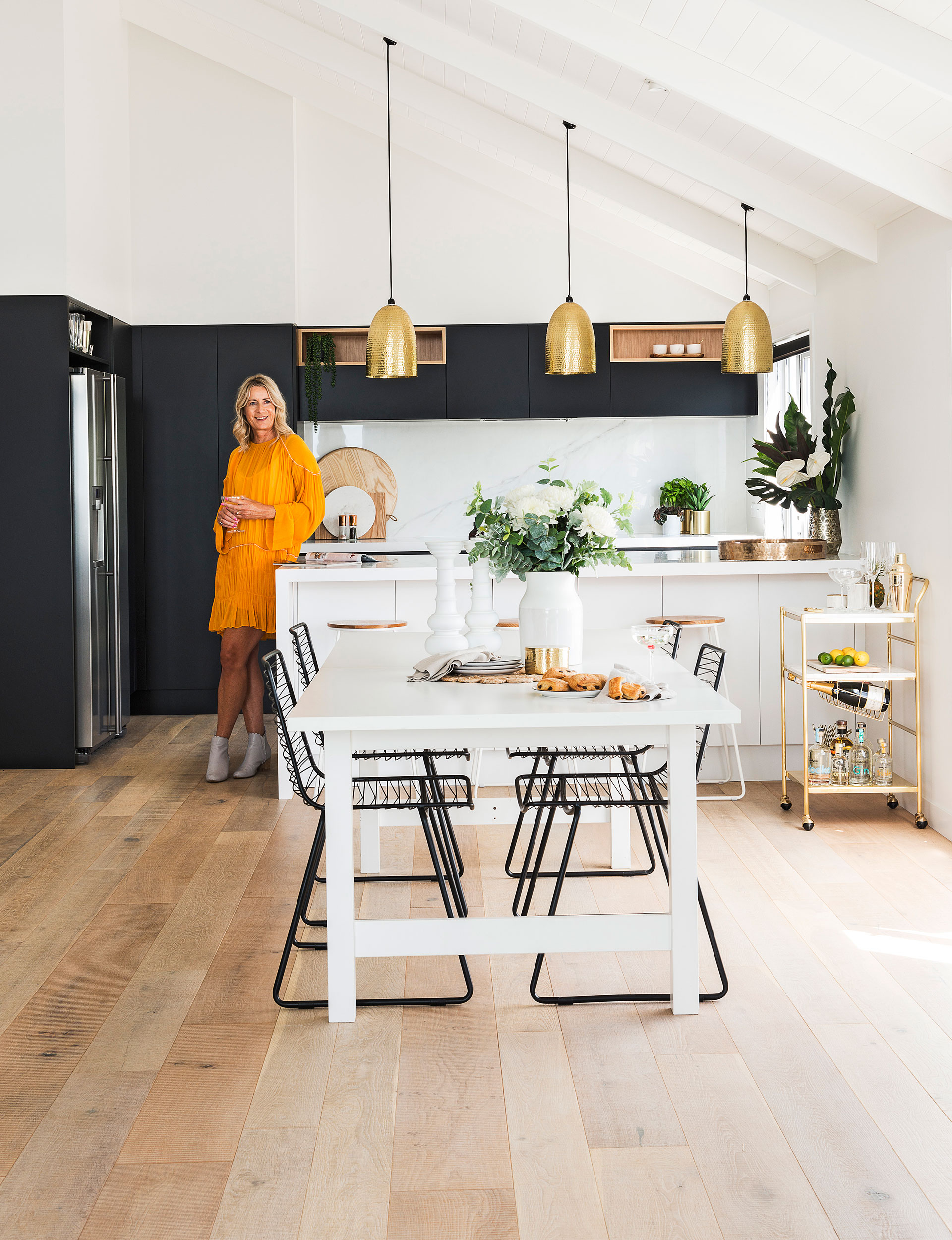
Meet and greet
Sally Bosley, owner of Cocktail Collective, Simon Bosley, chief financial officer, Lily, 16, and Fletcher, 12.
This Auckland family nailed their renovation after 15 years of planning
When buying a home that needs renovating it can be tempting to make major changes straight away, rather than getting to know the house and allowing your ideas to evolve.
It was 2002 when Sally and Simon Bosley bought their 1980s plaster-clad townhouse in Hillcrest, Auckland. They had moved back to New Zealand from overseas with their 3-month-old daughter, Lily, ready to settle. They knew the two-storey home required a renovation, but it wasn’t until 15 years later that work finally began. “It was a real ugly duckling – we were quite sleep-deprived when we bought it!” Sally jokes.
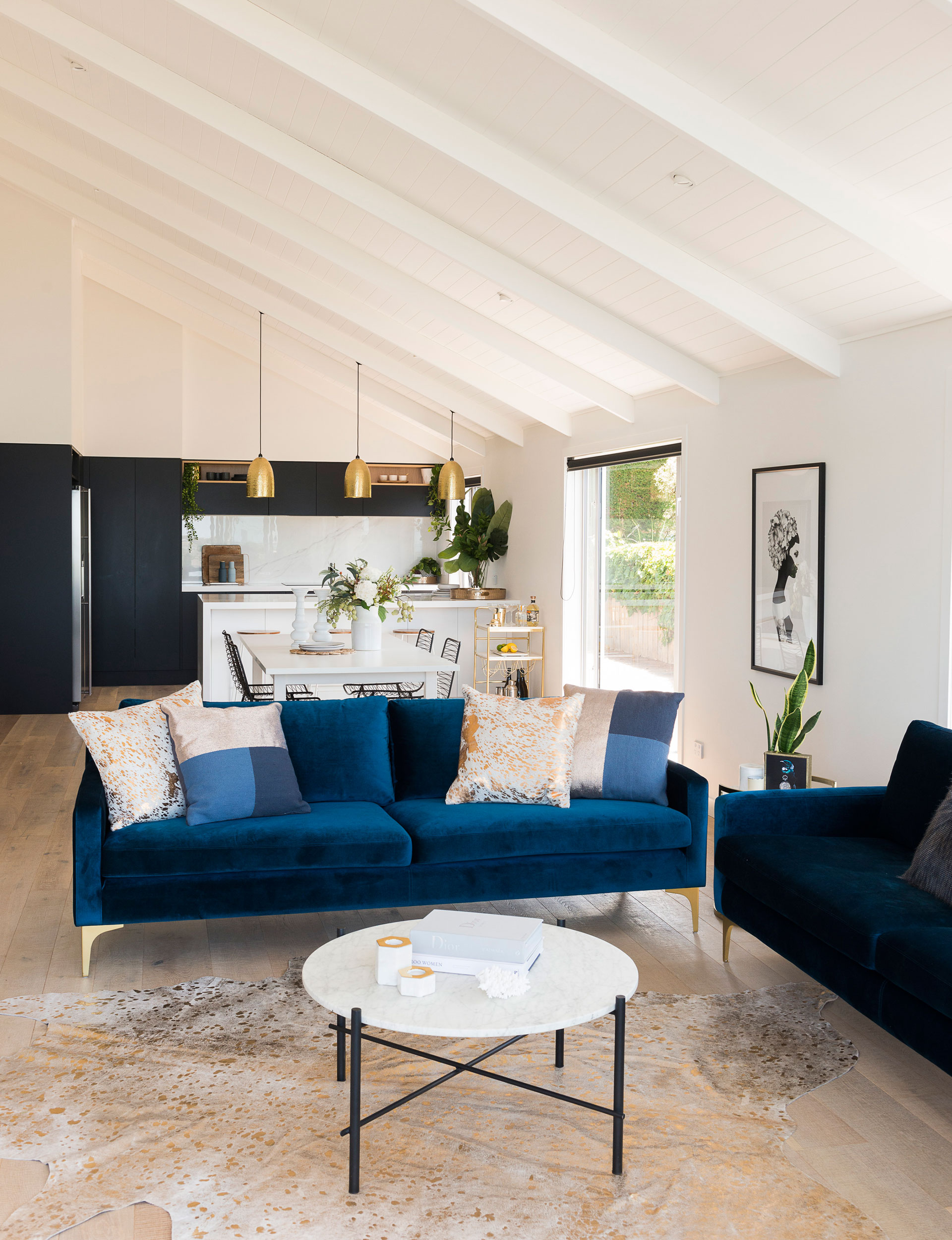
During those 15 years they considered simply recladding, actually rebuilding, or even selling the house. “It took a few years to work out what to do,” Sally says. “We looked at selling when we moved to Sydney for a year and a half, but ended up renting it out. We moved back to New Zealand and into the house. It wasn’t long before it became clear it was too small for us. There were a lot of small, separate rooms – we always felt closed in.”
A designer drew up plans for the house but they weren’t what Sally and Simon wanted, and were overpriced to boot. But they hit the jackpot when they went to a second architect – the plans were just what the family needed and they loved the layout. It was finally time to get the ball rolling.
Let it flow
Waiting for the right time to renovate was worth it. What was initially a townhouse full of awkward, bite-sized spaces is now a spacious, timber-clad family home that flows seamlessly.
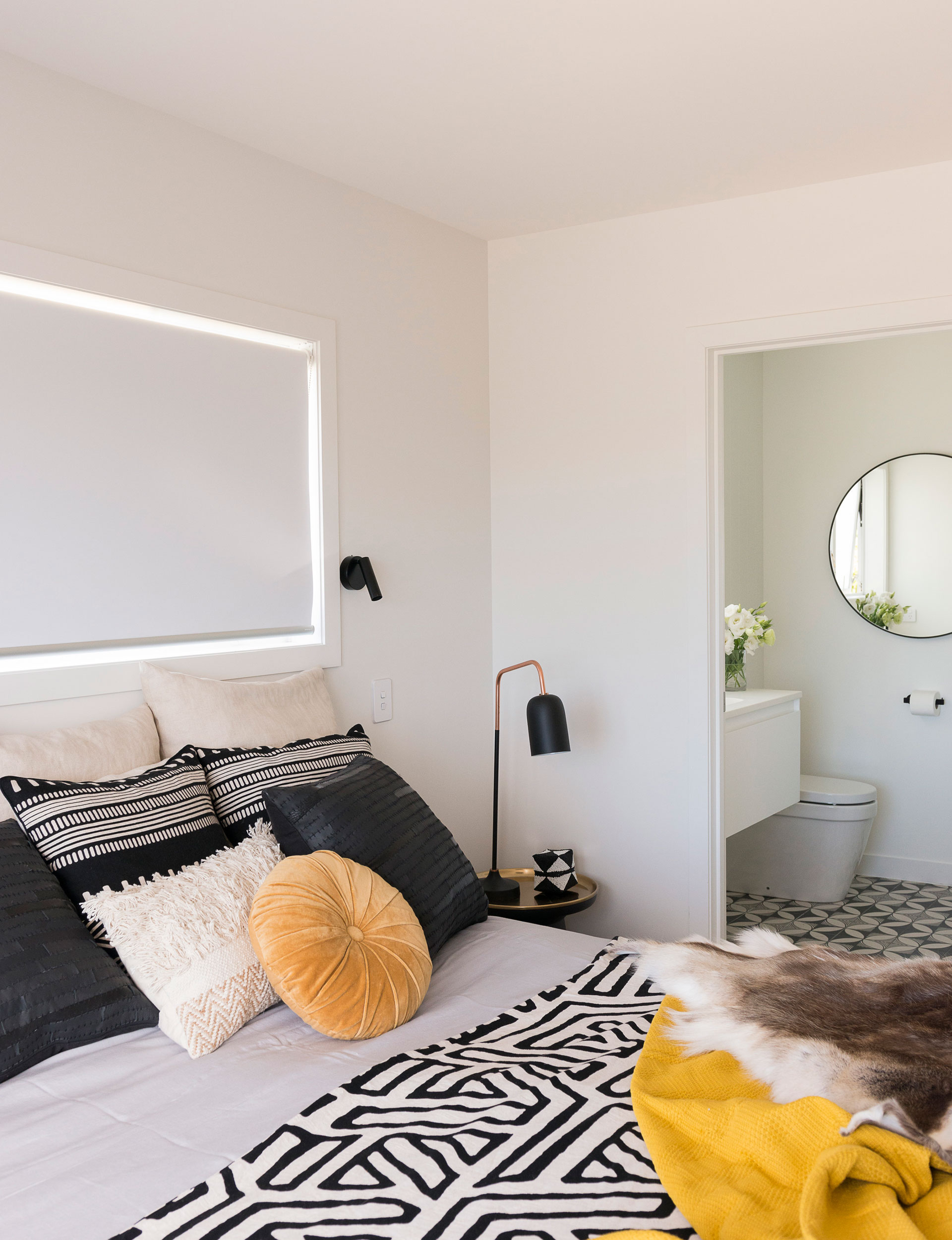
Previously, the downstairs comprised a garage and a bedroom while the upstairs consisted of two bedrooms, a conservatory, kitchen, lounge and main bathroom. Now, the downstairs houses Lily’s bedroom, a spare bedroom and a bathroom. Upstairs is her brother Fletcher’s bedroom, a separate living room, study, the main bedroom with ensuite and walk-in wardrobe, and an open-plan living area (kitchen, dining and lounge) which opens onto a deck with sweeping views of the neighbourhood and Rangitoto Island.
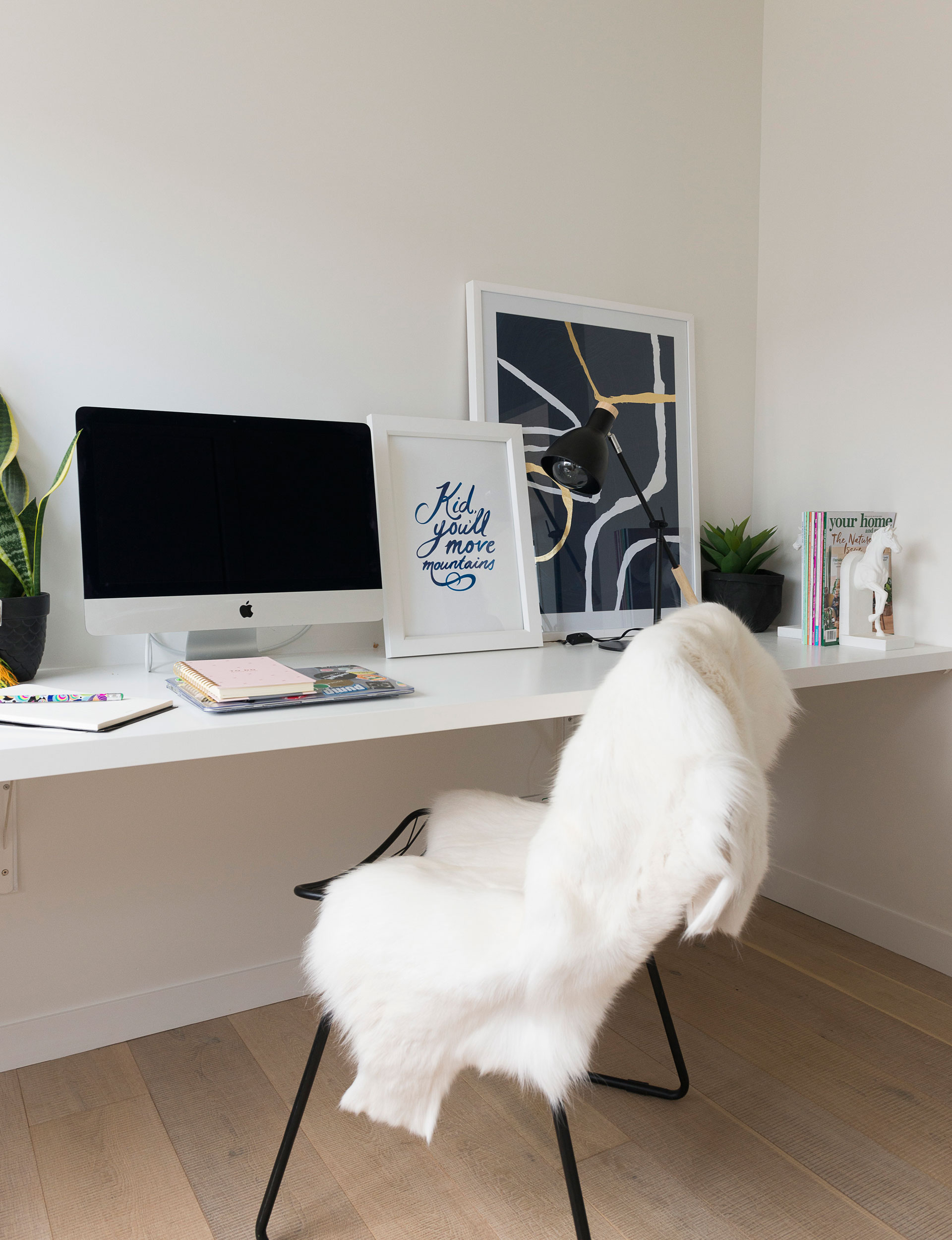
Where once the family felt they were constantly encroaching on one another’s space due to the single poky living area, everyone now has their own space in which to relax. Lily has her bedroom and the spare bedroom downstairs, and Fletcher has his bedroom and the second living room upstairs, leaving Sally and Simon with the open-plan living space.
Improving the flow of the house took priority during the renovation. A central hallway was built through both floors, simplifying the layout. The footprint was slightly extended by pushing out a few corners to enable the family to get what they wanted from the new design.
Our humble abode
Sally and Simon hired interior designer Rachel O’Connell from Style My Abode to help shape their interior. They wanted a black-and-white scheme with navy and gold accents contrasted with band-sawn oak floors in three different widths, which creates an interesting effect. “It provides a warm juxtaposition to the modern feel in the rest of the home,” Rachel says.
A large, barn-style sliding door closes off the open-plan living space from the rest of the house. “I was considering painting it white but we went for black, which I’m so happy about as it looks amazing with our kitchen’s black cabinetry,” Sally says.
Outside, the couple were keen to continue the black-and-white theme – the plaster cladding was removed and replaced with white vertical pine on one storey and black vertical cedar on the other.
Teenage kicks
Catering for growing children was one of the driving factors behind the home’s redesign. A pretty and private zone was created for 15-year-old Lily by placing her bedroom and a separate bathroom downstairs. “It’s the perfect teenage-girl retreat, with a bay window in the bedroom for reading and a lovely soft grey and marble bathroom with a blush pink vanity,” Rachel says.
Upstairs, Fletcher has a bedroom that adjoins the second lounge, which is ideal for his gaming habit. As a result of the renovation, everyone has their own bathroom.
Room to move
The open-plan living area containing the kitchen, dining and living room is Sally’s standout space. The couple opted for a high, sloping ceiling, which draws in an abundance of sunlight. “It’s a big space,” says Sally. “It feels like being in a spaceship sometimes; being up high, looking down over surrounding houses and across the harbour. It’s as if we’re in a high-rise apartment.”
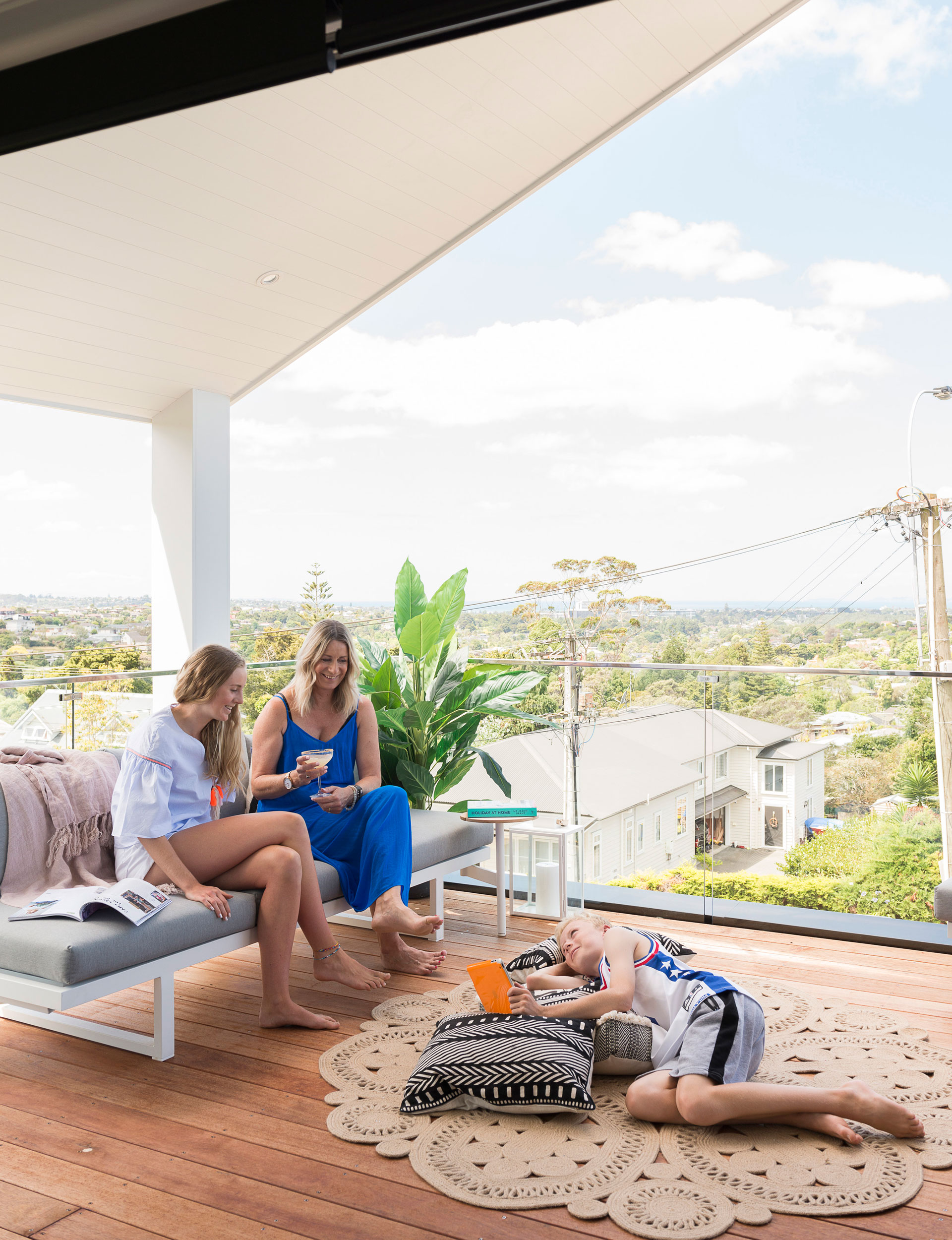
Rachel says the renovation has helped to create a light, warm, modern, functional and inviting home. “It works well for the entire family, each with their own space to retreat to, and it is a wonderful home for entertaining friends in,” she says.
While 15 years may seem a little long to many of us, for Sally and Simon the quality of their finished home more than justifies the delay. After all, what’s the rush?
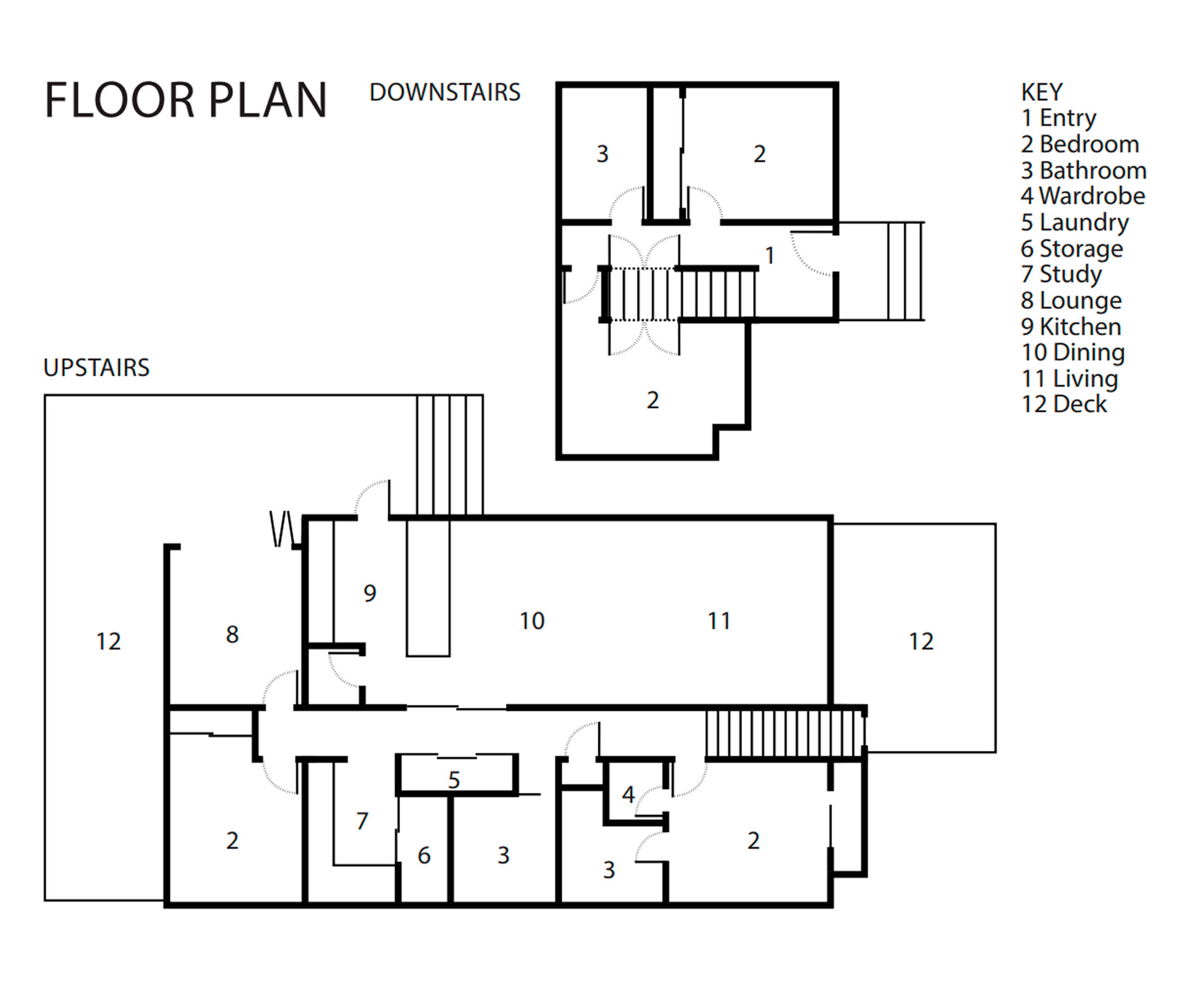
Words by: Catherine Steel. Photography by: Helen Bankers.
EXPERT PROJECTS

Create the home of your dreams with Shop Your Home and Garden
SHOP NOW

