We asked four designers to modernise this small family bathroom with a budget of $28,000. Check out what they came up with and discover how you can shop the look for your own bathroom makeover
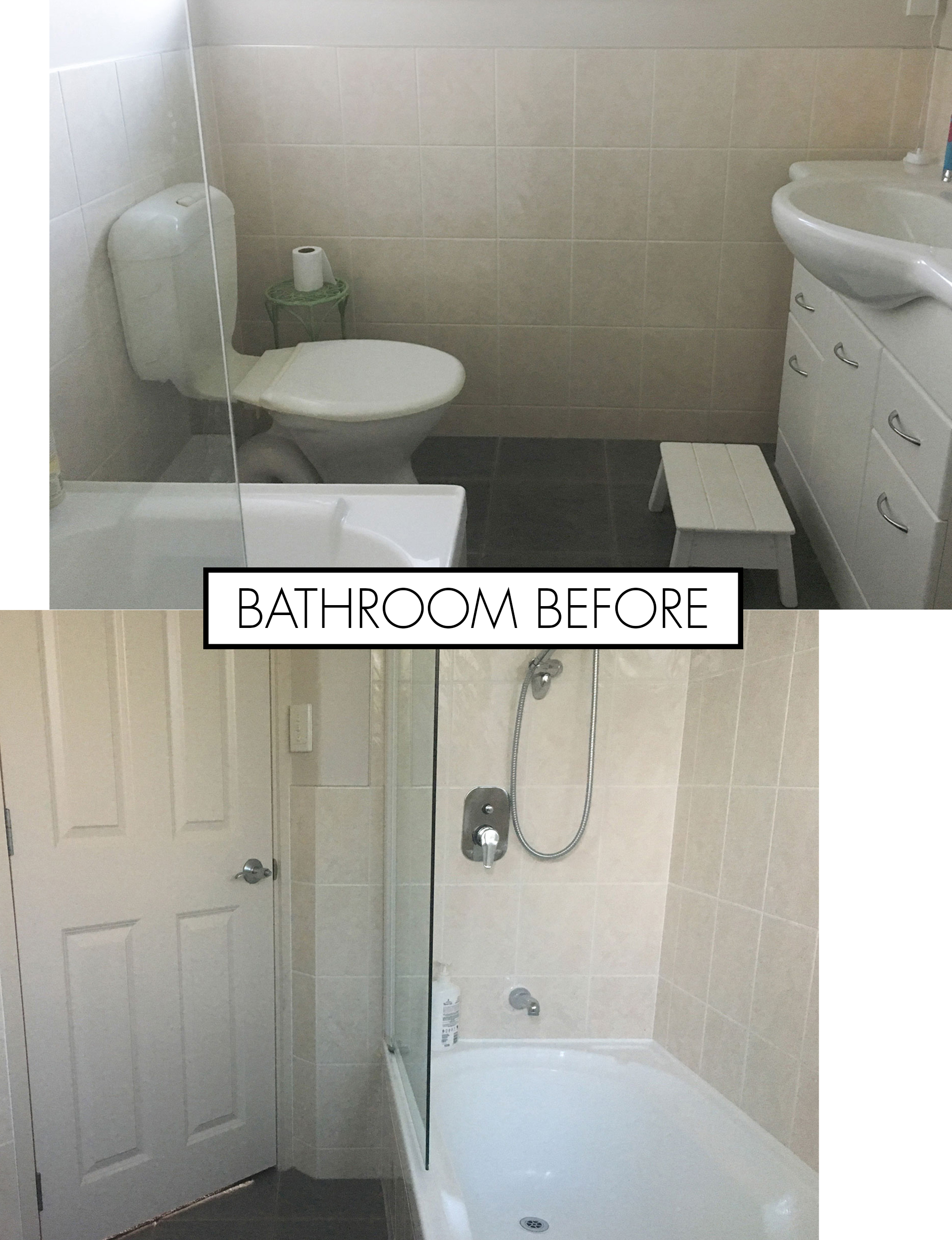
We got 4 designers to redo a tired family bathroom – here are the results
We asked four designers to modernise this small family bathroom with a budget of $28,000. Working off the general rule that tradies take up 70% of a bathroom budget, we allocated roughly $19,600 for trades (tiler, painter, builder, electrician, plumber), leaving a balance of $8400 for our designers to choose finishes and fixtures. Here’s what they came up with.
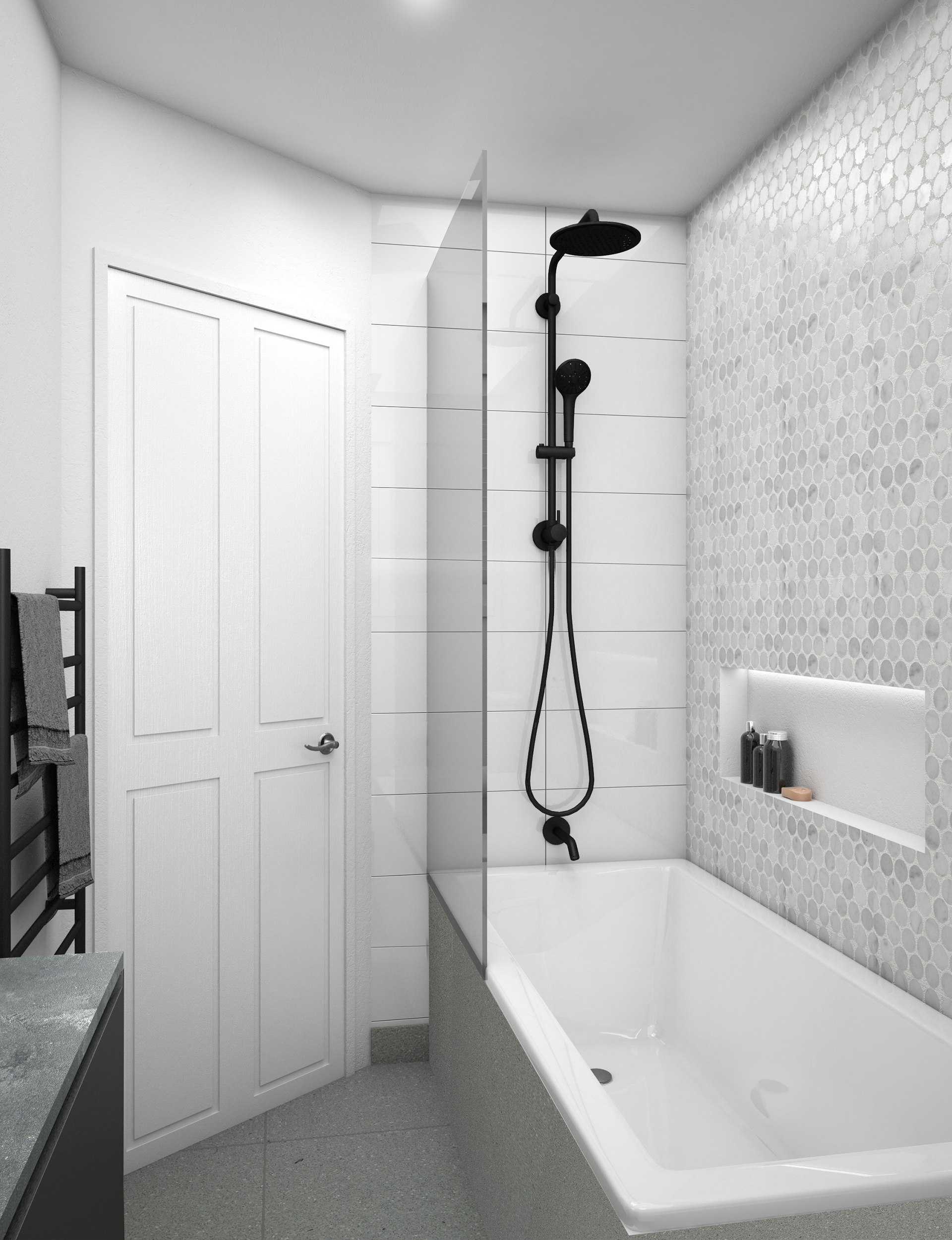
Bathroom concept 0.4
Designed by: Lucy Sargent
Pocketspace Interiors
pocketspaceinteriors.com
@pocketspaceinteriors
Finishes & fixtures approx $8,500
Monochrome modern
The current vanity doesn’t utilise the full space and has gaps down the sides – that’s valuable space that could be used for more storage and it also makes cleaning those awkward areas tricky. By creating a custom wall-to-wall vanity, we can utilise every inch of available space. I chose Resene ‘Fuscous Grey’ for the lacquer finish to create depth and bring out the veining in the marble mosaics. Fitted with an internal Blum drawer, it really is a functional family vanity.
Statement tiles
I selected a small marble hexagon mosaic for one wall and behind the vanity. This mosaic references the house’s existing traditional style in a modern way. The subtle grey and white tones of the Carrara marble add some much-needed texture and movement to this bathroom.
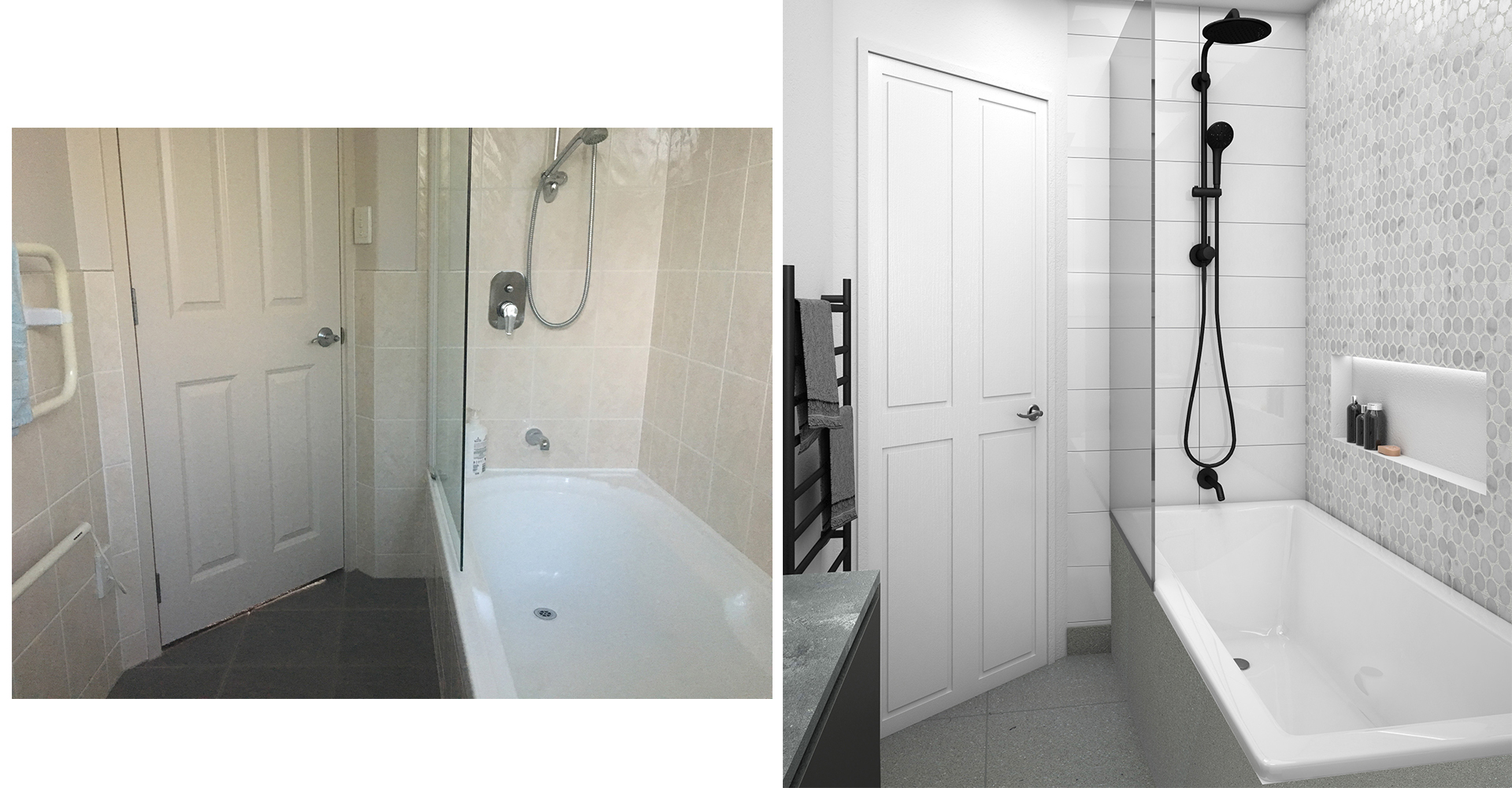
Smoke screen
To really set this bathroom apart I went with a smoky grey glass shower screen and black tapware. Depending on your budget, you could swap the tapware out for a gunmetal finish, which would look spectacular.
Super tile
For the floor tile I wanted something that would balance out the expense of the feature wall and be really functional. The Florence Grigio tile from Tile Space is a fantastic option. It has a lovely concrete texture that suits the homeowner’s modern taste, and has enough texture to hide any dirt between cleaning. The matte finish is ideal for a family bathroom as it’s not slippery and the large size makes the space look bigger.
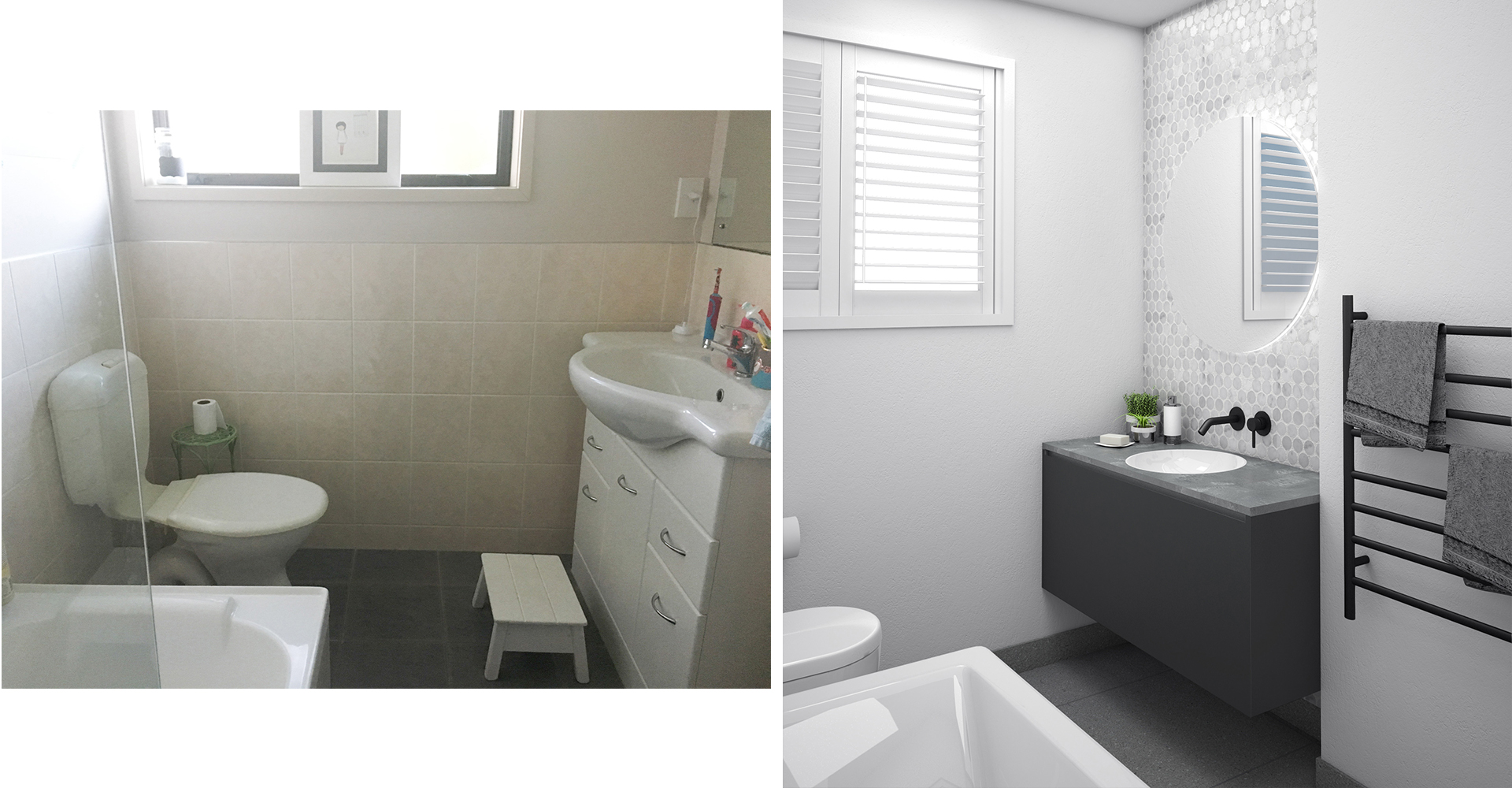
Mirror, mirror
My next investment piece was the mirror. I did consider a mirror cabinet for additional storage but felt it imposed on the space too much and made the room feel really enclosed. So instead I opted for an LED-backlit round mirror. The circular shape complements the choice of tapware perfectly and lets the beautiful mosaic tiles shine while still providing functional light. The soft shape is easy on the eye and does not intrude into the space.
Top tip
Mounting your vanity on the wall instead of leaving it standing on the floor makes the space beneath the vanity visible, which creates the appearance of a larger room.
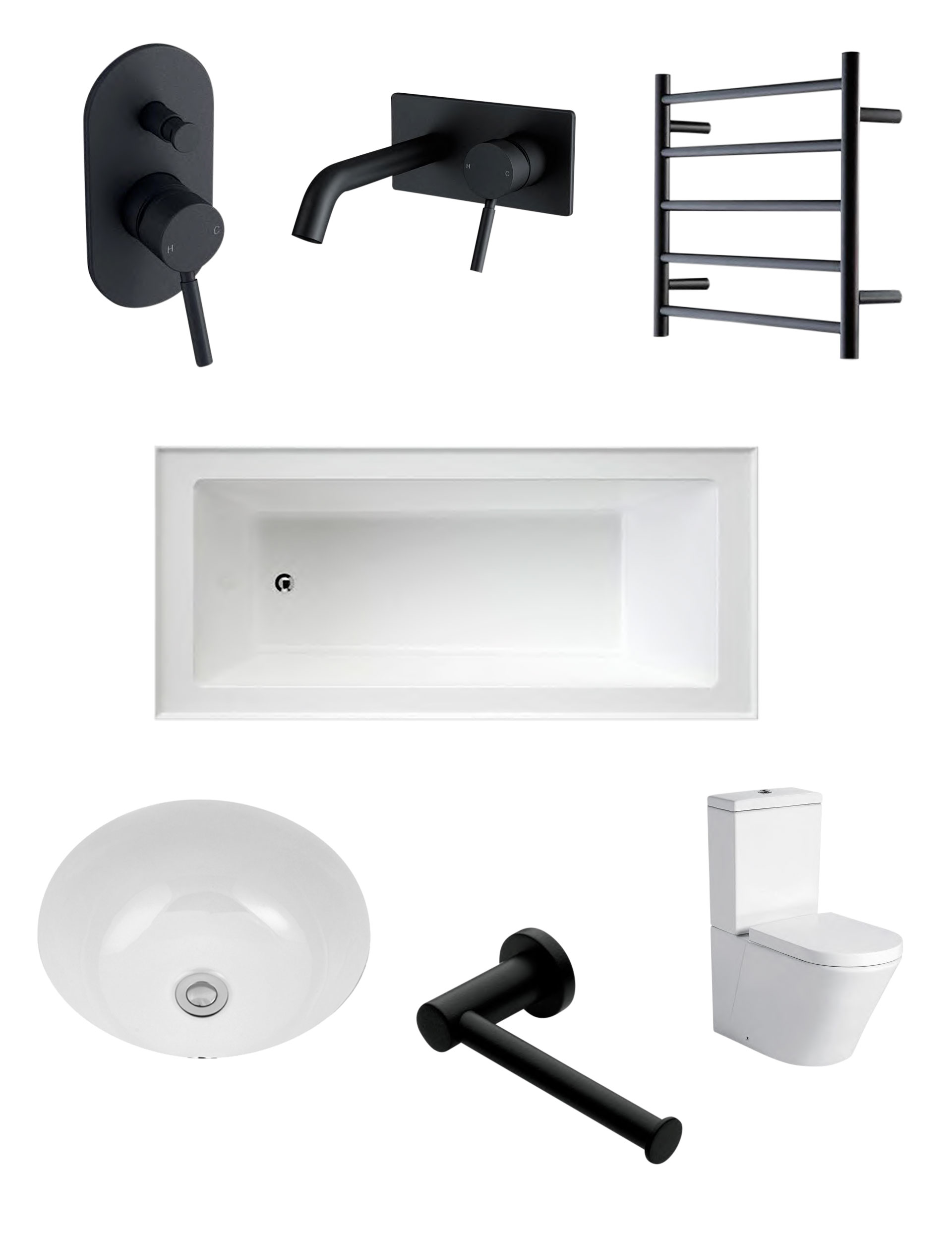
Get the Look
+ Mizu Drift shower mixer with diverter in matte black, $308, from Reece
+ Mizu Drift curved bath spout in black, $99, from Reece.
+ Raymor Sapphire round undermount basin, $99, from Mico.
+ Genesis Nero 510 towel warmer, $309, from The Kitchen Hub.
+ Newbury 1675 bath, $655.60, from Caroma.
+ Heirloom Centro Nero toilet-roll holder, $31, from Mico.
+ LECCO toilet suite, $248.99, from Trade Depot.
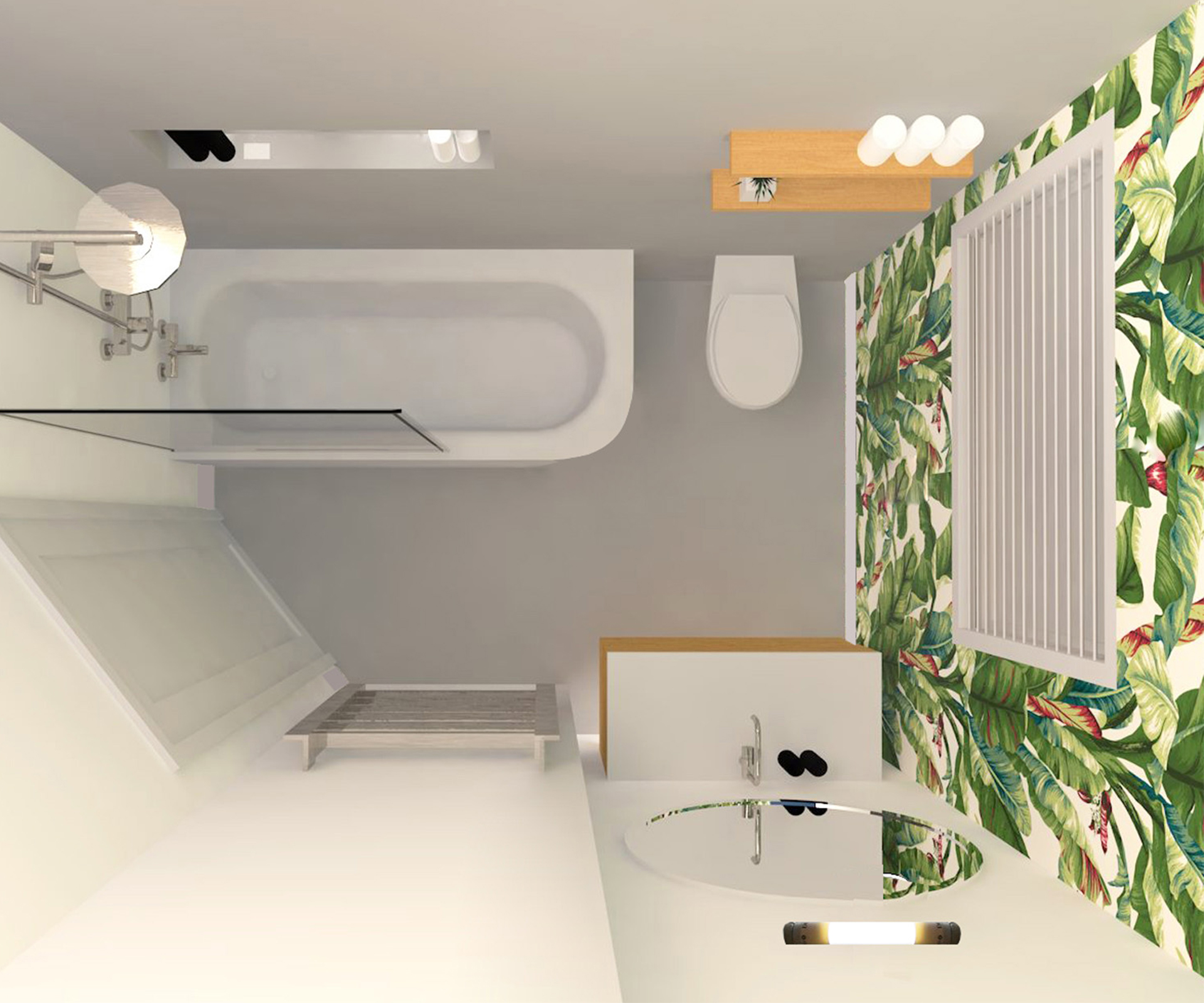
Bathroom concept 0.2
Designed by: Design Haus
dhaus.co.nz
@designhaus_nz
Finishes & fixtures approx $8,5oo
Tropical retreat
Wonder wall
Wallpaper is a great way to add ‘wow’ factor and make your space modern in a reasonably easy and affordable way. We used ‘Ashford Tropics’ on the back wall to catch the eye as you enter the bathroom. Banana leaf and greenery is in high demand at the moment as it adds a touch of colour and has a natural and soothing effect.
Lighting
We chose a gorgeous wall-hung vanity in natural oak, going with a narrow vanity to create more space and two drawers for storage. To draw focus to this area, we added an LED strip light under the vanity, which stops it from becoming dark and acts as a night light. We also placed an LED wall light above the mirror for task lighting.
Little details
We chose the Waterware back-to-wall acrylic bath for its rounded edge, which softens the space and creates better flow to the toilet. We chose frameless glass for the shower door to create the illusion of more space. Adding two LED feature lights in the recess is a good way to create mood lighting.
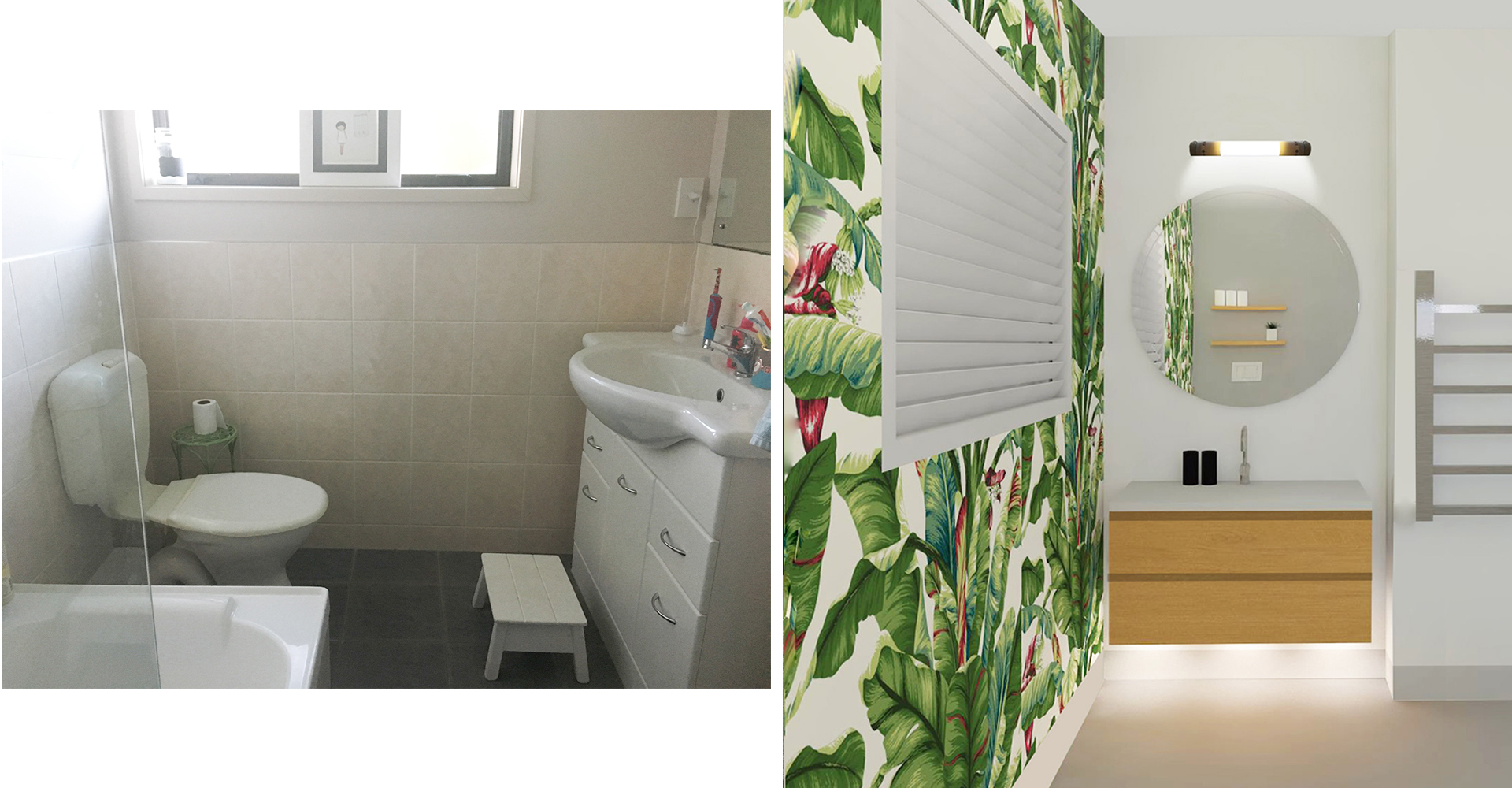
Shelf life
Two floating shelves above the toilet help break up the long toilet wall. This is a great place to add your personal touch. Having these shelves in the same natural oak finish as the vanity adds balance and consistency. We have also lined these shelves up with a 600mm shampoo recess.
Tile style
We selected simple, modern and timeless tiles, and decided to have the floor tiles stretch up the long toilet wall to add contrast against the white freestanding bath and toilet. We didn’t want to draw attention to the shower wall, so we stuck with simple white tiles here.
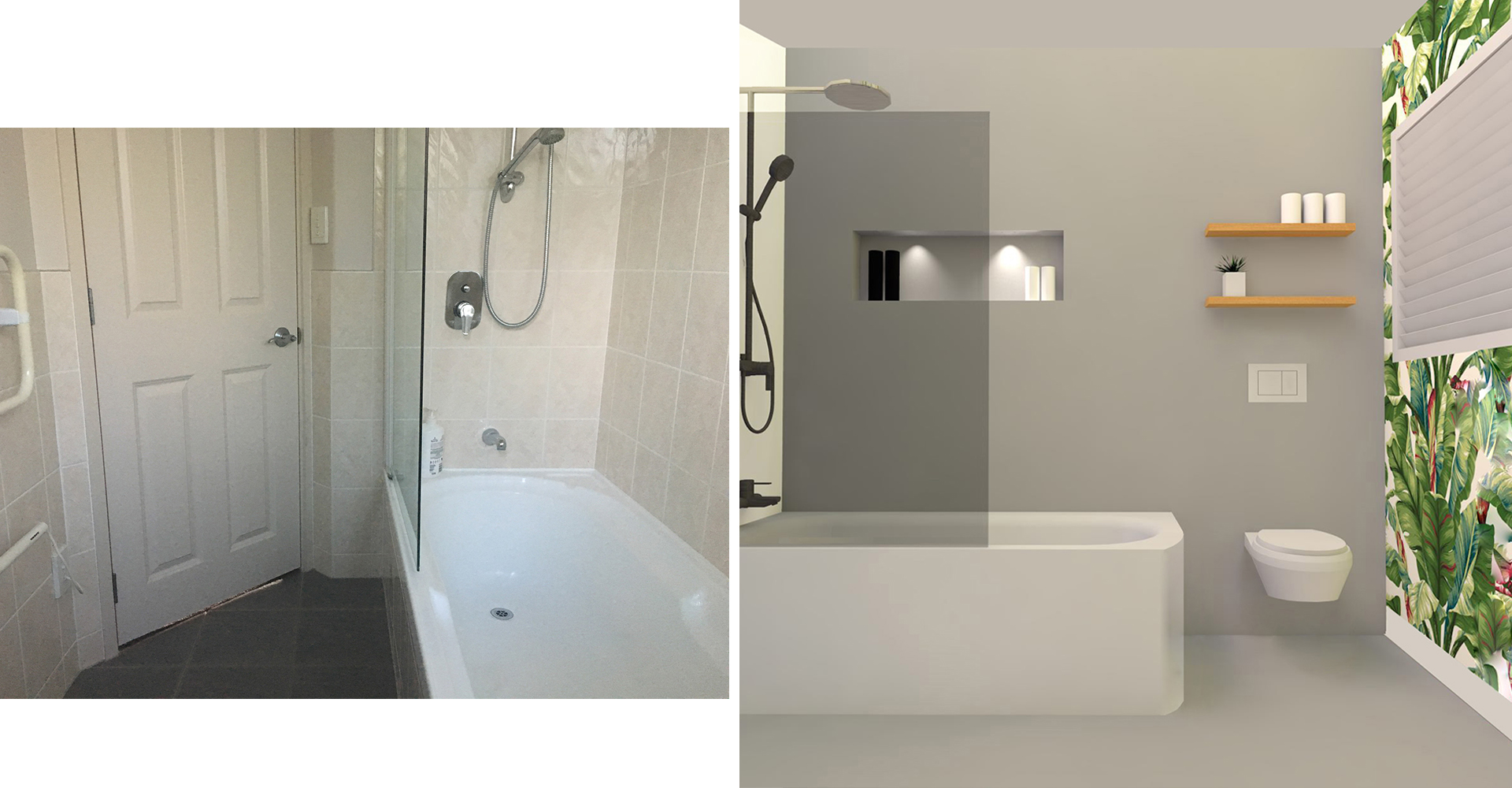
Tapware
We went with simple, affordable, quality tapware and accessories throughout the bathroom. Meir ticked all the boxes.
Paint
We love using Aalto Paint as it offers a premium-grade coating which has excellent opacity, mould inhibitors and is wipeable, making it ideal for bathrooms.
Top tip
Bathrooms are the place you start and finish your day, so we think it’s important to create a special place where you feel relaxed and can both recharge and unwind.
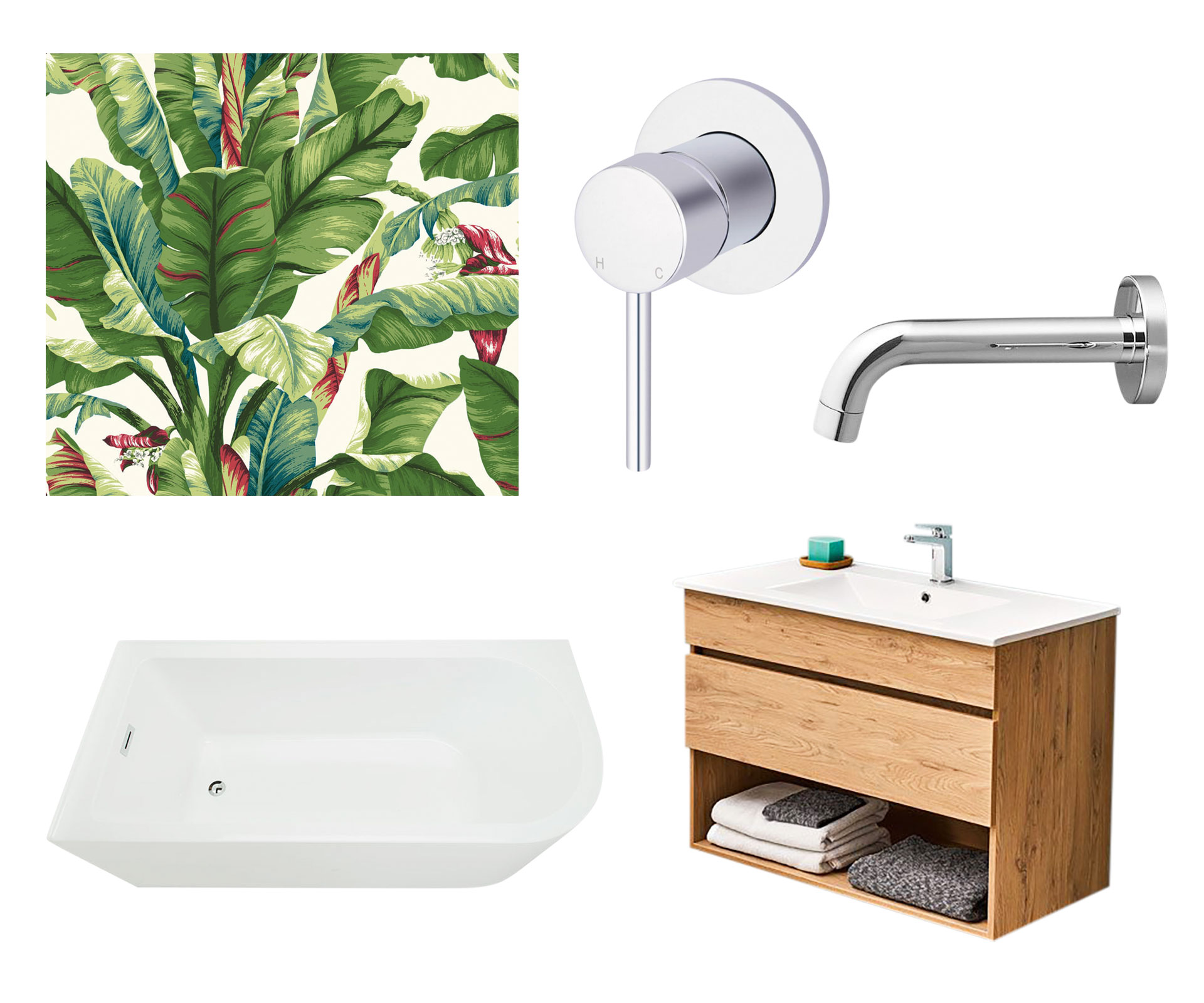
Get the Look
+ Ashford Tropics’ wallpaper, $173 per roll, from Aalto Paint.
+ Minimalist wall-mounted bath spout, $285, from Methven.
+ Meir wall shower and bath mixer in round chrome, $300, from The Kitchen Hub.
+ Pinnacle two-drawer vanity, $1118, from Clearlite.
+ Acrylic 1650mm back-to-wall corner bath, $1633, from Waterware.
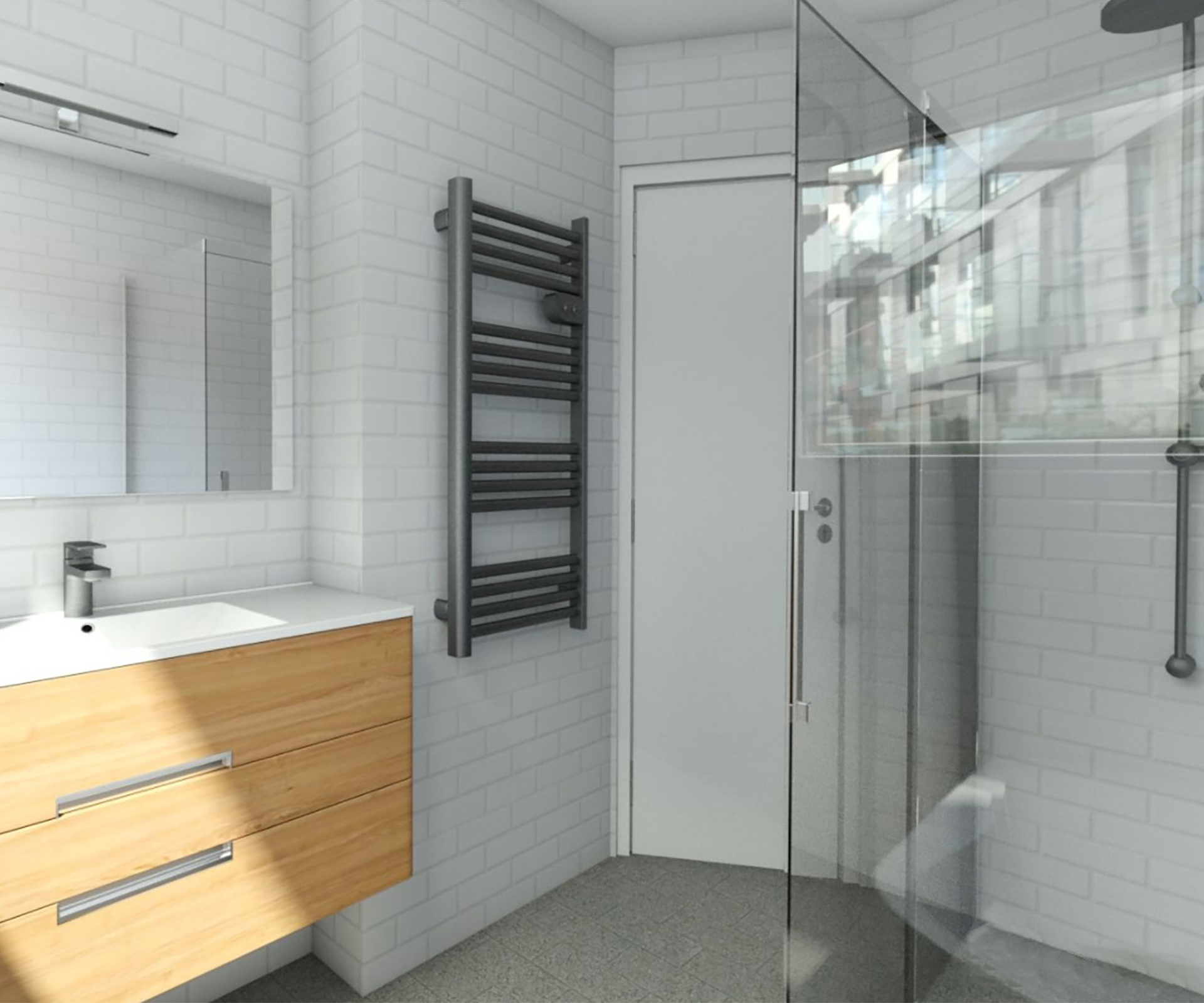
Bathroom concept 0.1
Designed by: Lisa Cruse
Bathrooms by Design NZ
bathroomsbydesign.co.nz
@bathroomsbydesignnz
Finishes & fixtures approx $8,5oo
Family friendly
Small bathrooms are always a challenge, especially when you are working inside an existing footprint. This house has four bedrooms so it’s important that the bathrooms can service a household of this size. The house has an ensuite and a separate toilet next to this main bathroom. In this situation, it makes sense to remove the toilet from the main bathroom and use this space to fit a decent-sized shower plus a small bath.
In today’s busy world, showers have long overtaken the bath as the most popular way of washing. That’s why more focus has gone into creating a beautiful showering experience in this case, which includes removing the daily hazard of having to step over the side of a bath to shower.
Bathing
Bath time is still very important to those with a young family so, if space permits, try to fit both bath and shower. In this bathroom I was able to fit a small freestanding bath where the toilet currently is, as well as a frameless glass shower with sliding door to utilise the original bath waste pipe.
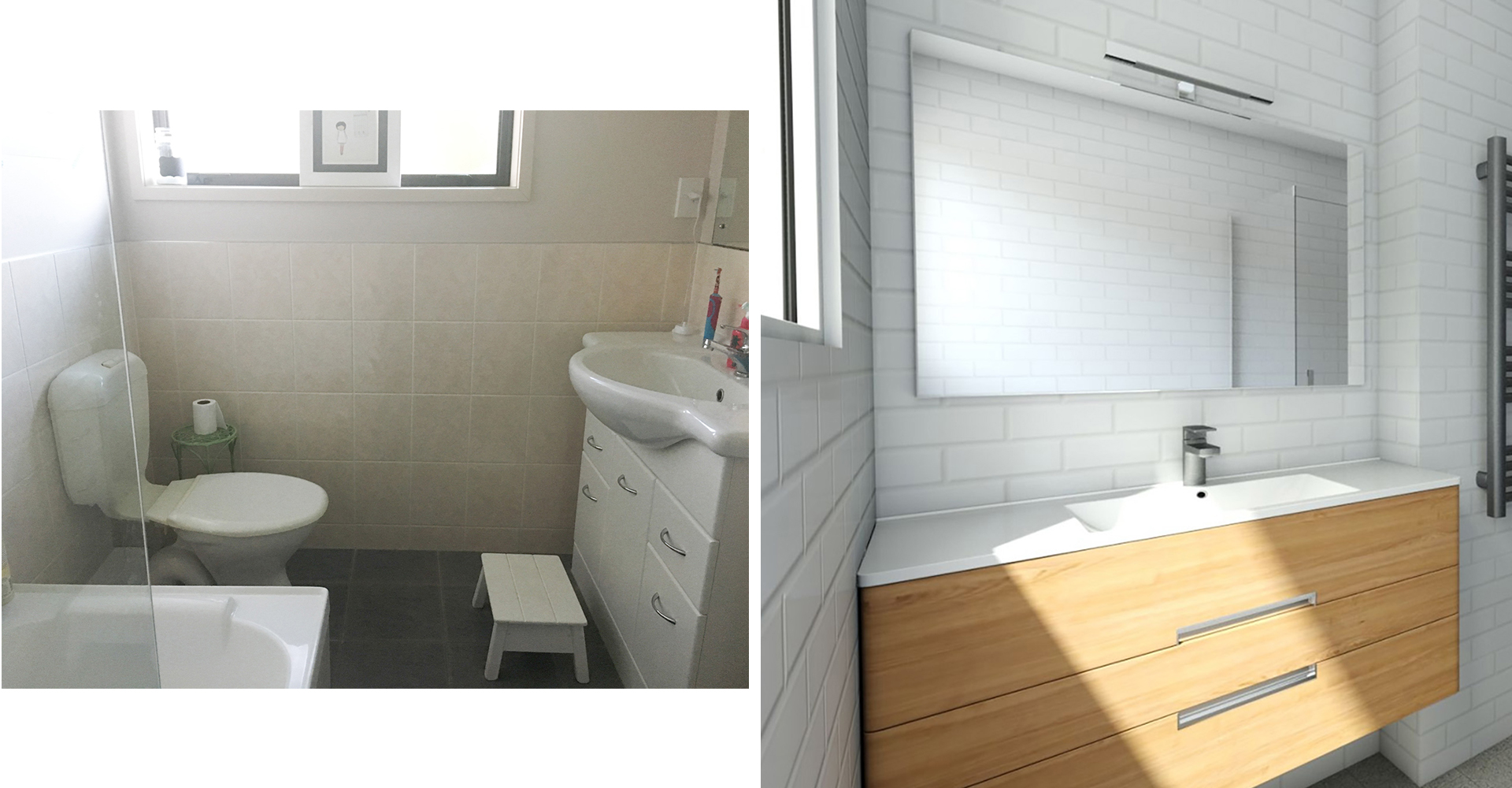
Custom vanity
Concrete slab floors mean you are relatively restricted as to where plumbing can move to, but in this case we can adapt the existing waste pipes to suit. To keep a streamlined look, I have designed a modern, wall-hung vanity that fits the alcove perfectly. Making it slightly narrower than a standard vanity gives more space in the room, but no surface space is lost due to the extra length. A recessed mirror cabinet is a great place to store electric toothbrushes so I have allowed for a power point to be installed inside.
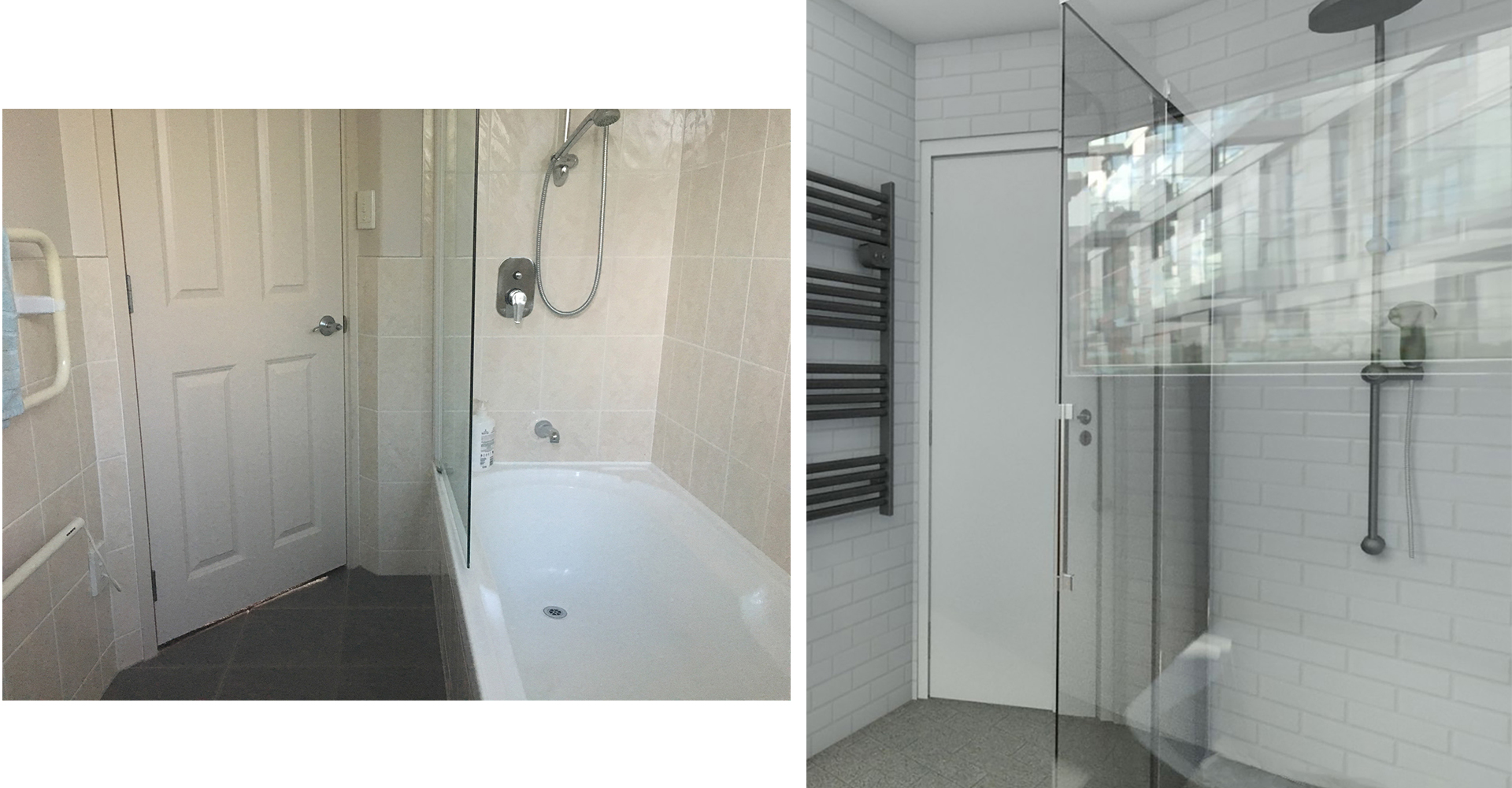
Monochrome materials
Using a custom-made vanity means you have a greater selection of water-resistant melamines to choose from. For this bathroom I selected Bestwood’s Southern Oak with an engineered stone top made from Uniquartz White Sand, and a matte iStone round basin from Waterware. Because the vanity is slimmer than usual, the taps are wall-mounted to match the bath tapware, also from Waterware. Black tapware and accessories give a monochromatic look that complements the greys and whites throughout the rest of the house. Towels and personal items like soap and shampoo bottles will add splashes of colour.
Top tip
The single biggest influence on the look of a bathroom is the choice of tiles. This will determine paint colour, vanity colour, tapware finish and hardware, so spend more time on this and the rest will follow.
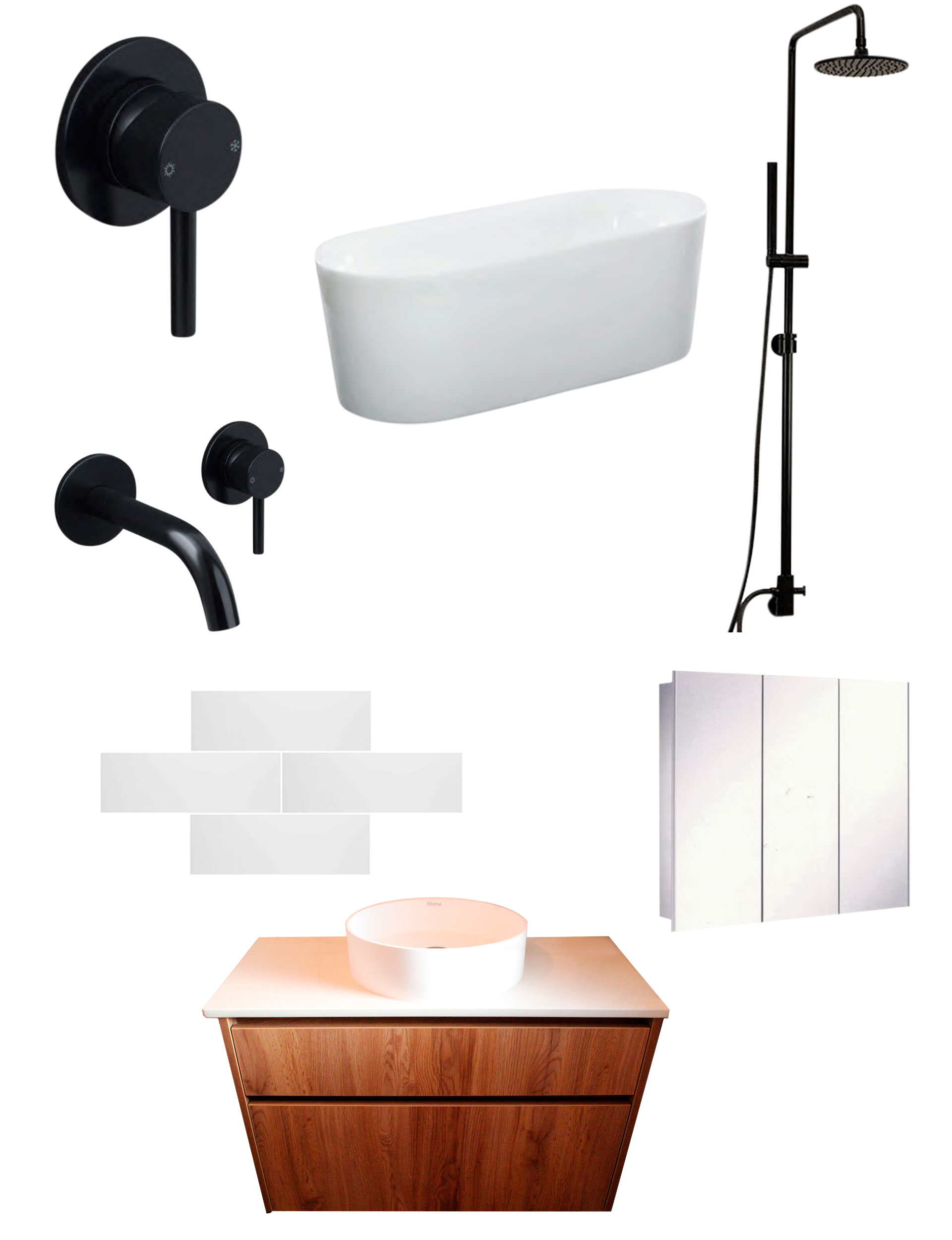
Get the look
+ Carbon wall-mounted basin mixer and spout, $386, from Waterware.
+ Carbon shower mixer, $208.40, from Waterware.
+ Carbon shower column, $802.60, from Waterware.
+ iStone matte basin, $383.20, from Waterware.
+ Vogue Oscar 1200mm bath, $699, from Trade Depot.
+ Industrial white glass wall tiles, $109.50 psm ($766.50 total), from Tile Space.
+ Mirror cabinet, $379, from Trenz.
+ Custom-made wall-hung vanity by Bestwood in southern oak melamine with stone top, $1270.
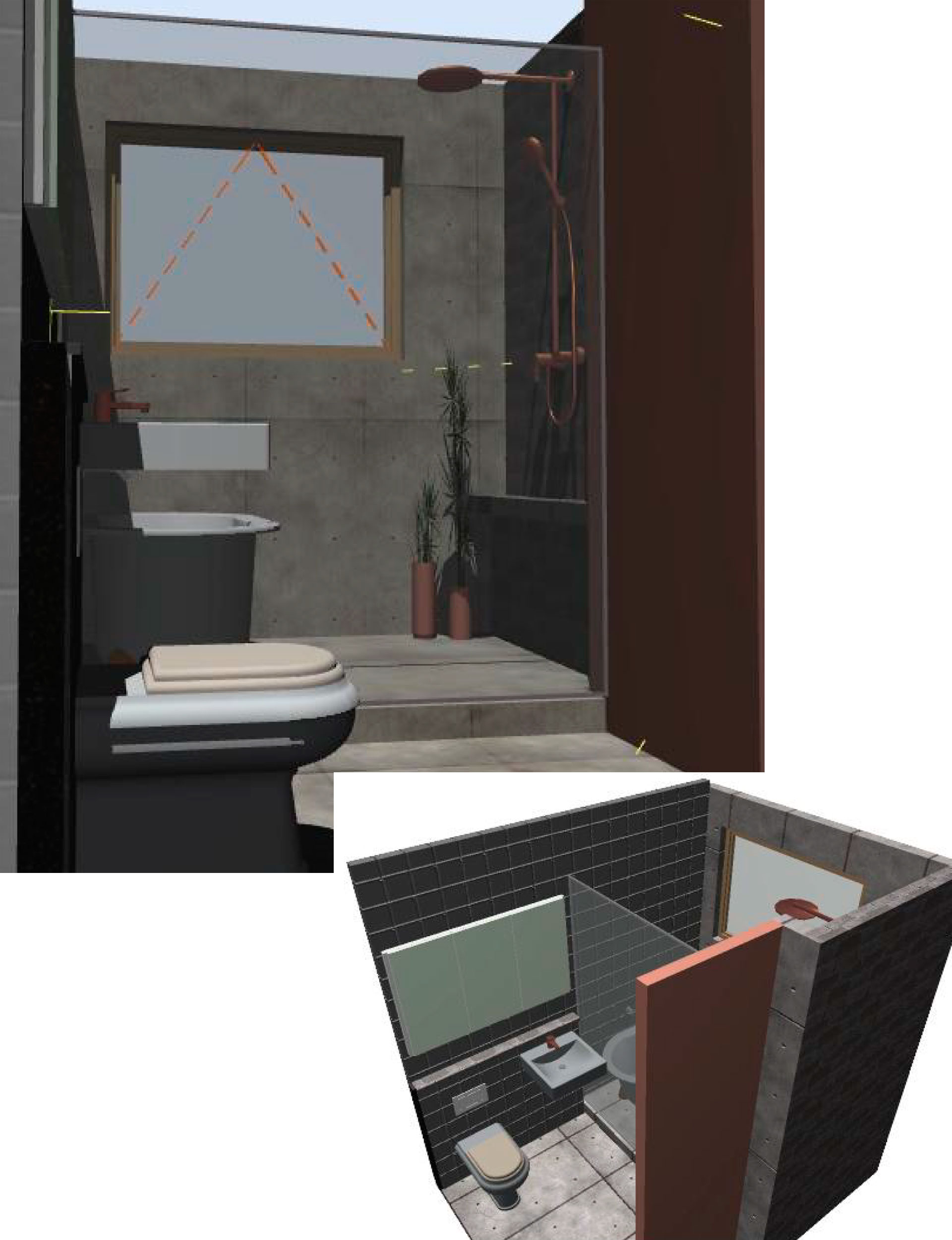
Bathroom concept 0.3
Designed by: Katie Scott
Caro Design
carodesign.co.nz
@katiescottdesignnz
Finishes & fixtures approx $9,000 (plus extra cost for plumbing to be moved)
Japanese simplicity
All bathrooms are a little different depending on who lives in the house – in this case, a young family with the need for a bath (for now but maybe not forever). As such, the most used spaces in the future will be the shower and toilet. My approach to this bathroom layout was partly inspired by Japanese bathrooms where space is usually restricted and wet areas are popular.
Baby bath
I removed the shub (shower over bath) as it’s not always nice having to stand in a bath to have a shower (a bit more slippery, and white baths and grubby feet don’t mix well). To split the bath and shower I rearranged the room, creating a wet area that includes a small bath and a tiled walk-in shower. At first glance, this bath may seem too small but it’s the same size as a Japanese tub and good for either a couple of little ones or a decent adult soak.
Details
Instead of a vanity I used a wall-mounted basin and Caesarstone concrete shelf – this can be used for toothbrushes and soap or even just a plant and candle. I added an LED strip for extra lighting and interest. I repeated the shelf and LED strip above the bath – extra storage and light are always useful in small spaces. 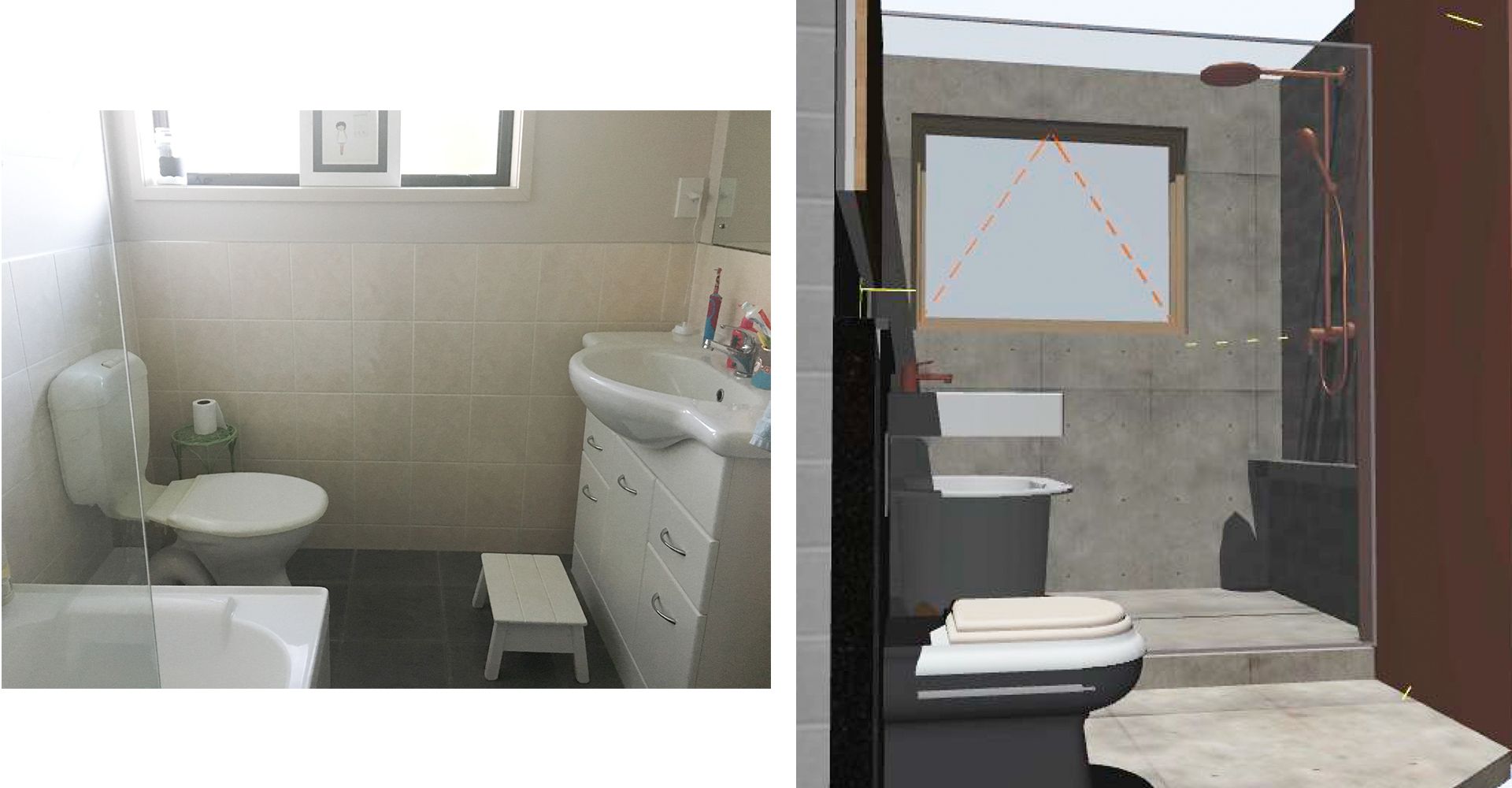
Built-in bits
Above the basin and toilet I used a partially recessed mirror cabinet. These are great because they provide good storage, keep items out of reach of kids and create an uncluttered feel in a small space. For the toilet, I went with a cistern built into the wall for a minimal look. In-wall cisterns save about 100mm of depth and simplify the space.
Rose-tinted
I tried to keep costs down to allow for rose gold tapware (although this finish did blow out my budget a little). I kept the room light with a large matte white square mosaic tile on the vanity wall running into the shower area, and a concrete-look tile in medium grey for the floor and remaining walls. I’d blend the colour of grout to tie the two different tiles together. I’ve painted the wall opposite the loo in Resene ‘Soothe’ to add some fun – this is something you could easily change in future.
Top tip
We all love the idea of a bath on a cold winter’s day so it is nice to keep a bath in your plans, but if your space is really tiny, sometimes just a nice big shower is a better option. It’s usually a better experience than a shub.
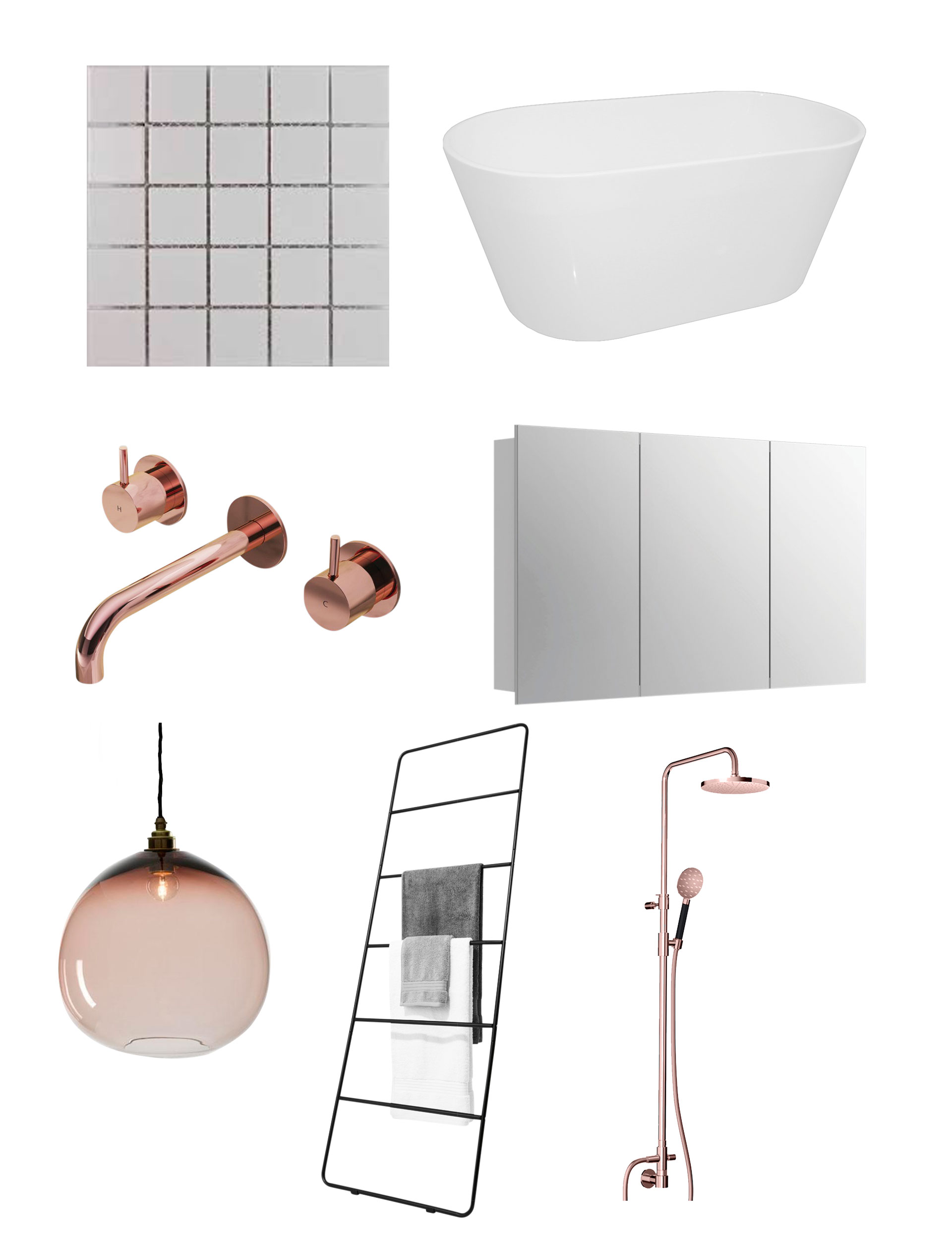
Get the Look
+ MT0200 matte white 304x304mm mosaic tiles, $9.90 a sheet ($584 total), from Midas.
+ Amy freestanding bath, $999, from Bathroom Direct.
+ Resene ‘Soothe’ bathroom paint, $61.05 per litre, from Resene.
+ Buddy round shower mixer in rose gold, $599, from Plumbline.
+ Buddy wall-mount mixer in rose gold, $949, from Plumbline.
+ Mia 1200 mirror cabinet, $699, from Plumbline.
+ Medium Dome pendant, $600, from Monmouth Glass Studio.
+ Black towel ladder, $22, from Kmart.
+ Buddy round shower slide in rose gold, $1199, from Plumbline.
Words by: Debbie Harrison.
EXPERT PROJECTS

Create the home of your dreams with Shop Your Home and Garden
SHOP NOW











