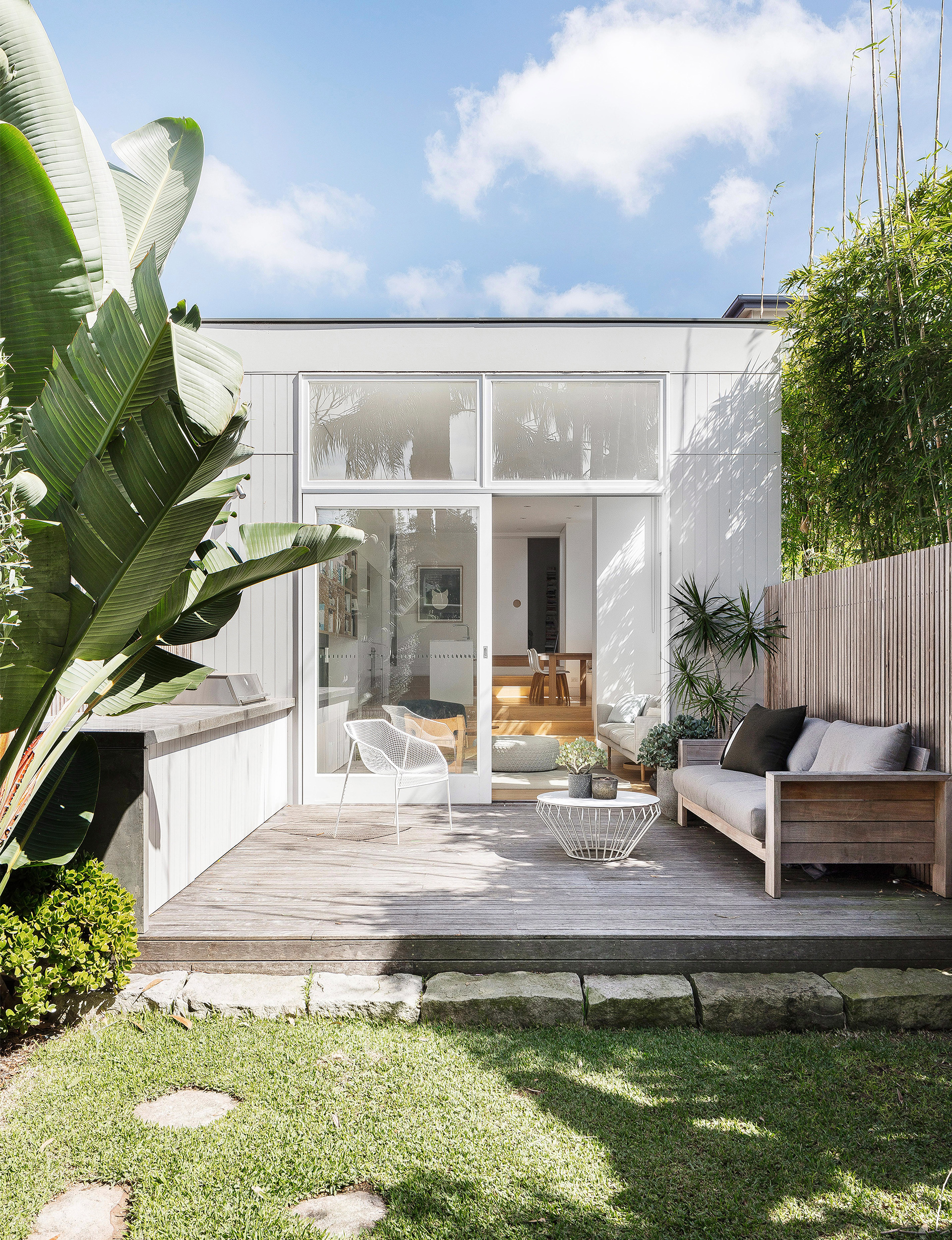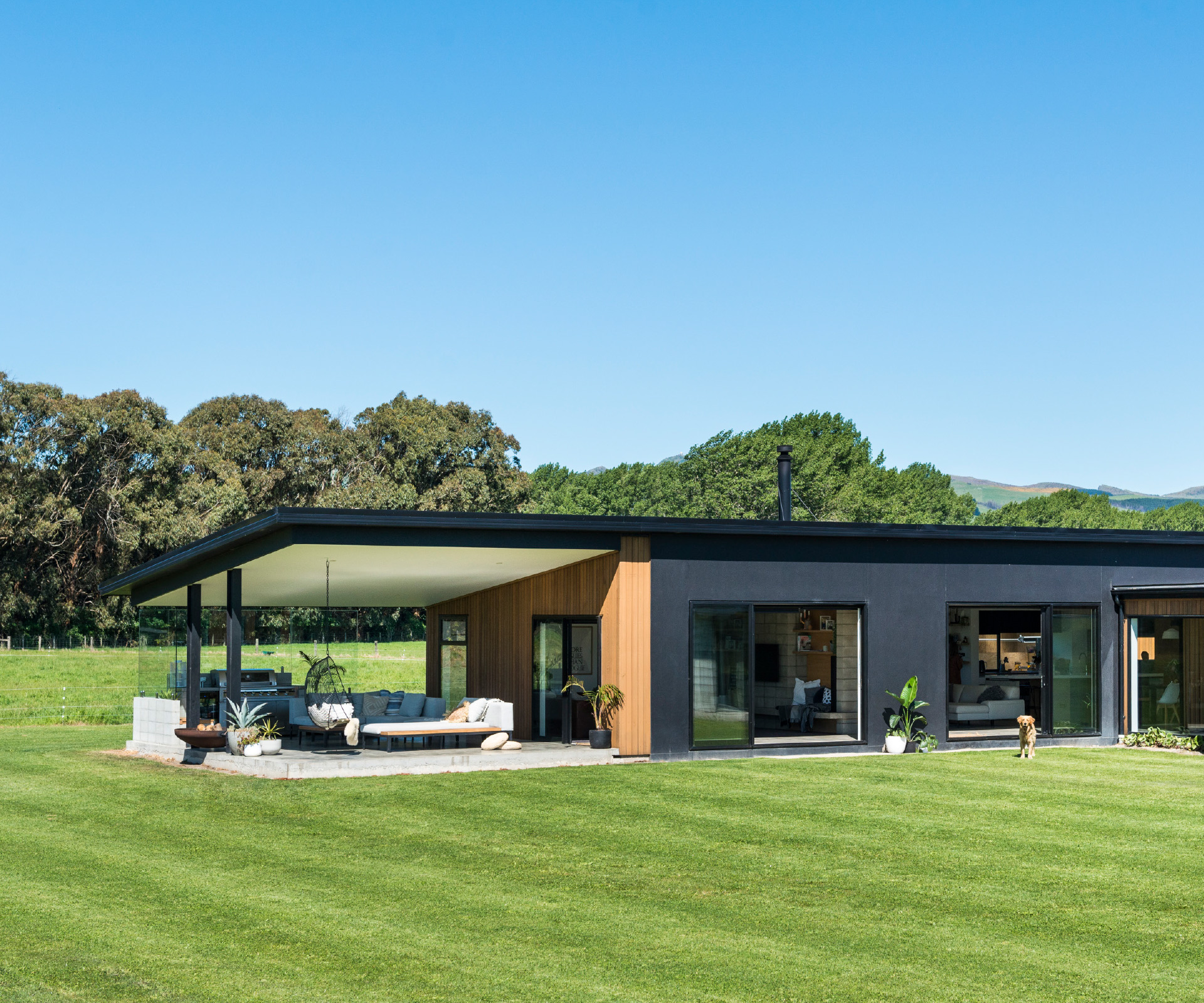Your dream home could be right on your very own doorstep. Here’s how to add a room to your existing floor plan, with expert advice from the professionals

Why should you add a room to your existing floor plan?
Adding a room to your existing floor plan can be an ideal way to increase space. Cost-wise, you’ll need to factor in architectural plans for your builder to work from, building consent (and possibly resource consent), council costs, plus a contingency fund for unforeseen circumstances. The most common option is attaching a room to the back of the house. Remember to consider the style of your existing home. Our experts say there are no hard and fast rules – but they do suggest you live in your home for a while to establish function and flow, and do your research before you pull out the sledgehammer.
COST: $50,000-$200,000+

What the experts say about adding an extra room or extending its footprint
John Bishop III, financial planner
– When you want to borrow money, lenders will look at the size of the renovation, which is measured in dollars and complexity. ‘Dollars’ refers to the amount the homeowner wants to borrow, which is structured in bands, eg $25,000, $50,000, 75,000 etc. ‘Complexity’ refers to whether consents are required and whether the homeowner will be structurally changing the existing building.
– Have a contract in place. Builders can walk off projects in dispute over costs and payments – it is rare but it does happen.
– Have a contingency fund.
Natasha Markham, architect
– To extend the footprint of your home you’ll need to involve an LBP (Licensed Building Practitioner) in the design and documentation. Registered architects are qualified to do this work and we can help to guide you through the process, from project inception and establishing the scope of your project, right through the design documentation and construction phases.
We can help you with sourcing background information, establishing the need for other consultants (eg surveyor, structural engineer, stormwater engineer, planner, quantity surveyor), identifying opportunities (such as access to sun, views and vistas), and identifying potential issues.
– You’ll need a building consent. Will resource consent be required, too? Are there any special conditions such as heritage overlays on the site?
Lee Branford, builder
– Costs and timeframe will vary massively depending on the size and finish of the project.
– For a builder, it’s important that the homeowner can envisage the finished product. It is up to the builder to bring this to life and to work out the most professional way of getting the job done. In other words, it is the builder’s professional responsibility to help keep costs down and to use the correct materials for the job.
Nadia Sakey, house doctor
– Extensions need careful design and planning to ensure that the new space integrates well with the old, and that access does not result in lots of dead space (such as corridors) or through rooms.
– In the planning phase consider the existing plumbing. It is more cost-effective to keep plumbing where it is, which is why plans often have the laundry/kitchen/bathrooms back to back.
Alex Findlay, resource planner
– Getting good advice up front can save a lot of unnecessary costs down the track. Sometimes hidden problems with a building can mean the design has to be revised, which can cause significant delays.
– Talking with a planner about what is allowed in the zone will help give the architect the best brief. Some zones have design constraints such as heritage, drainage, stability or size.
– Planners are available by appointment at Council offices, or you can engage a planning consultant who will see you right through the resource consent process. The New Zealand Planning Institute has a list of some of the planning consultants working in your area; planningconsultants.org.nz.

Top tips for a same-level extension
– Draw up a simple floor plan of your existing space, and look at where an extra room would make sense, taking into account the size and shape of your section.
– Sit down with your chosen architect and go through design ideas for an extension.
– If you can’t move out for the whole job, try to schedule some time away. Set up a clean, comfortable place to retreat to when you can’t handle coming home to a messy and stressful construction site.
– Think about windows. Is there a view or outlook that can be taken advantage of? Or is there a need to screen certain aspects for privacy? The design and position of windows in a room can have a huge impact on the feel of the space.
– You can never have too much storage space, and one of the best ways of increasing it is to use the ceiling voids.
EXPERT PROJECTS

Create the home of your dreams with Shop Your Home and Garden
SHOP NOW











